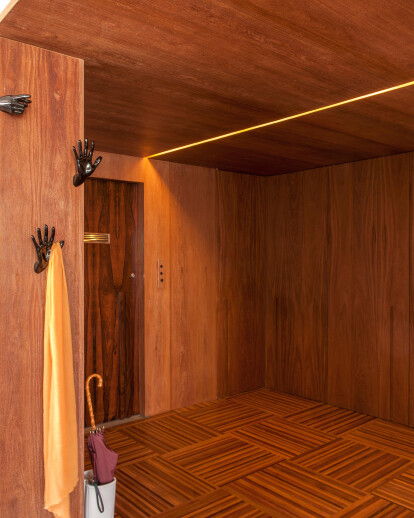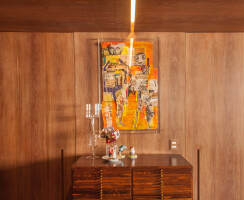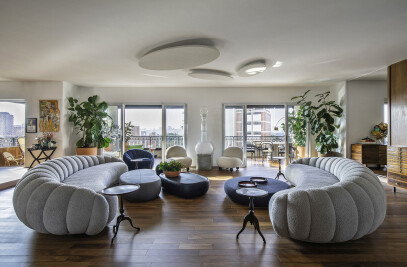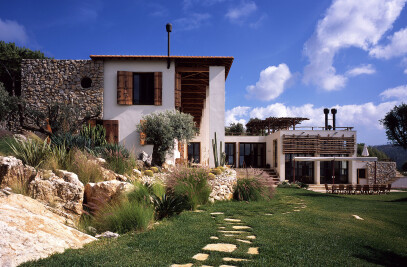The remodel design of a 200sqmflat in the middle of the city of São Paulo. This design is set in a 40 year old 11 story building with a very “démodé” plan: no guest toilet, many internal corridors, few closets and a highly compartmented plan, not suitable for a young and charming couple who like to share their daily activities, such as cooking or working. The proposed plan shows kitchen and services; dining – bureau – living room in the same area with a connected TV room; two master bedrooms; guest toilet and a nice emblematic reception.
In adopting a layout with fewer partitions, the overall area becomes more productive. My daughter´s playful spirit and our affinity guided us through the design and discovery process shared below. We started by taking full advantage of the existing space by eliminating distribution corridors.
The main hall, lobby like, was responsible for providing access to all spaces, including bedrooms and common areas. This hall would then resemble an inverted box, presenting a lower ceiling height and being completely dressed, ceiling and walls, in sheets of waxed Cumaru wood. Overall, the walls were sometimes covered or wrapped and sometimes peeled or removed.
Six doors hide within this hallway. In order to deliver this effect, we developed a system of concealed locks, exposing only the keyhole. Instead of doorknobs we opted for vertical indents. The only door that was preserved with its original finish was the elevator door, dressed in Jacarandá wood.
The original hallway connecting to the bedrooms was incorporated to the couple's walk-in closet and was furnished with tall panel-doors. In the dining room, a porcelain cabinet was done in steel and glass with the intent of showcasing all of the beautiful objects panned by the owner revealing her unique and irreverent taste that is continually unraveled throughout the apartment.
Careful placement of the furniture created impressive and generous proportions which seemed unlikely considering its 200m2.
The common spaces are created by a sequence of fluid and unfragmented ambiences: the dining room, a work table and a lounge accompanied by a bookshelf and the TV room.
The project and its urban vocation were enhanced as concealed concrete columns and beams were stripped bare to expose their essential material. From this newly featured structure, we highlighted white walls and wood door openings. Resulting from varying beam heights, each door opening earned its own height and a playful rhythm was established throughout the flat. Sliding or pivoting, each door was dimensioned based on the nearest found column. This game also happens with the plastered brick walls, defined by the intersection of beams and columns which proportions do not obey any symmetry or standard, since they were not designed to be seen. This uneven yet harmonious grid gets plenty of attention as it reveals itself to be quite interesting.
The flooring was made from large self-assembled boards containing leftover pieces of ipê, angelim, mogno wood, etc, carefully laid in a fluid and uninterrupted checkerboard pattern, having no transition boards between rooms.
Most finishes resulted from the custom built-in furniture such as wood and steel libraries as well as steel and glass closets and cabinets. Some pieces came from the family's furniture collection while others were made specially for this project. One of these custom made pieces is the “Quadrupede” dining table. A 3,40m long table that is unique due to its four unmatchingbalustre-like legs. For this table we gathered 3 legs from different existing furniture pieces and the fourth legs was done using a floor lamp base...an insight given by Olivia, which was immediately developed by the design team and made possible by a talented carpenter.
We also designed the “Trecoteca”, a versatile piece of furniture able to strategically outline an ambiance and store several do it yourself (DIY) instruments in an organized and visible fashion.
The custom made interior design and furniture solutions were built employing only small contractors firms and craftsmen, such as joiners, blacksmiths and others.

































