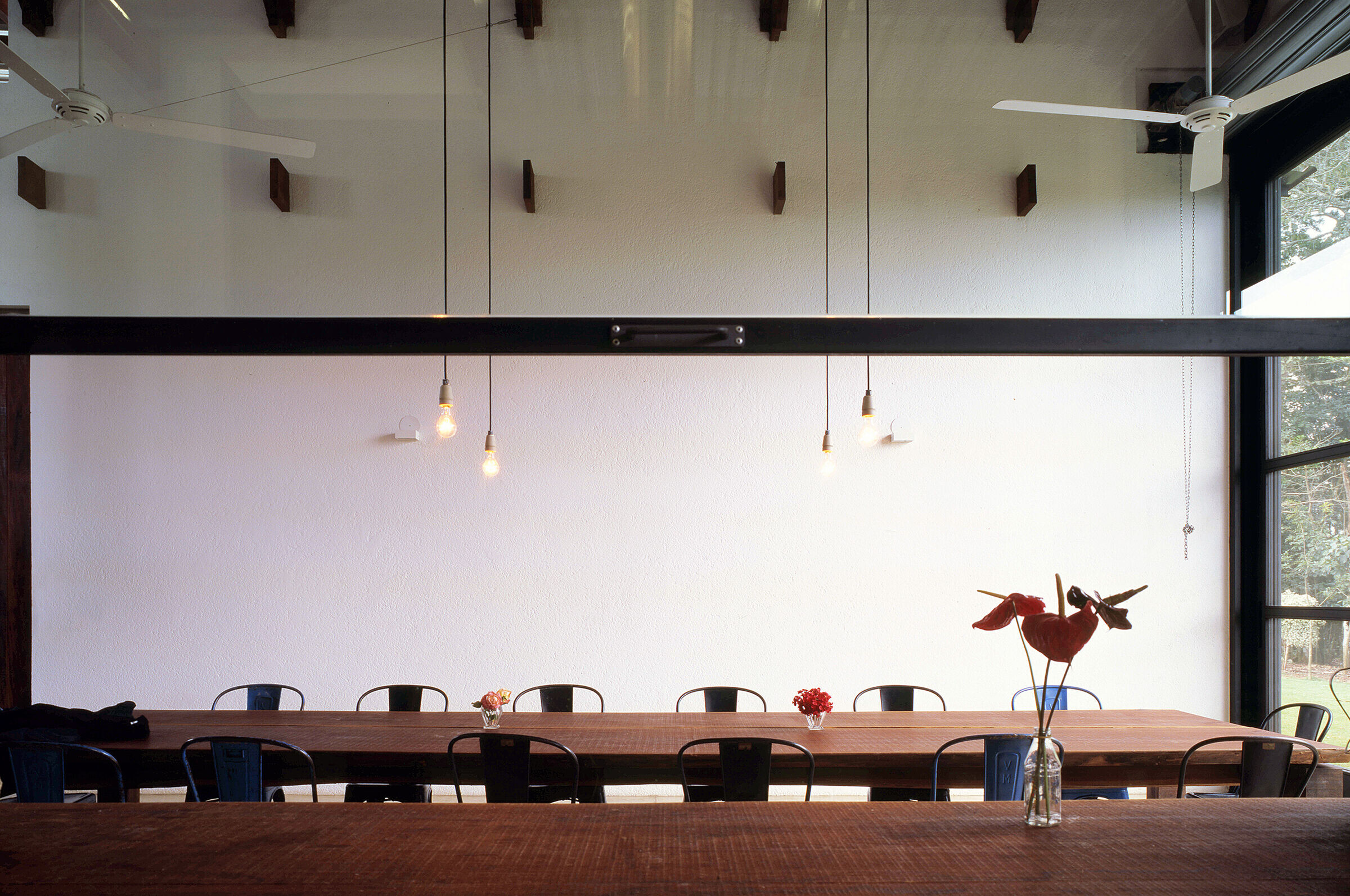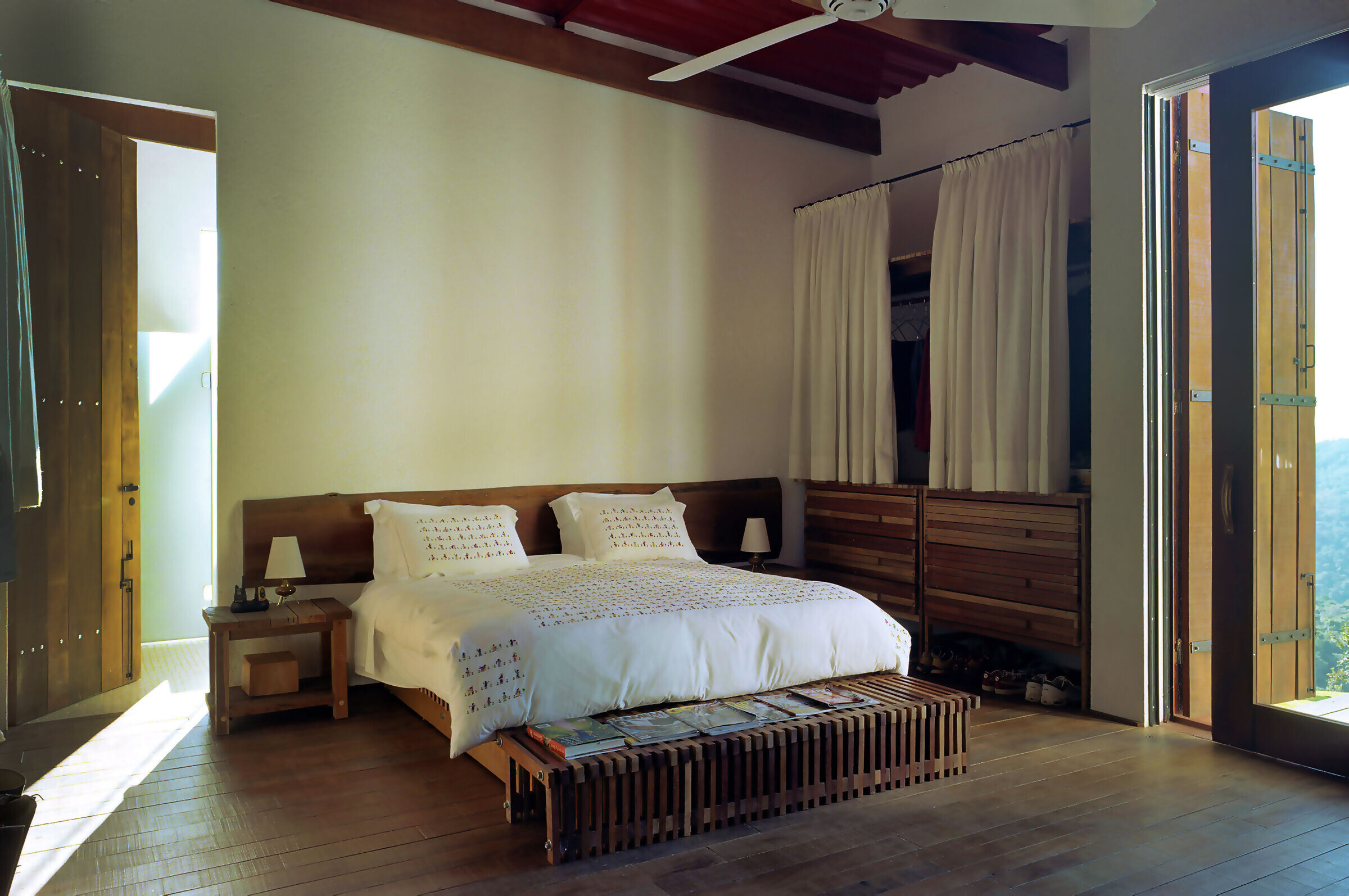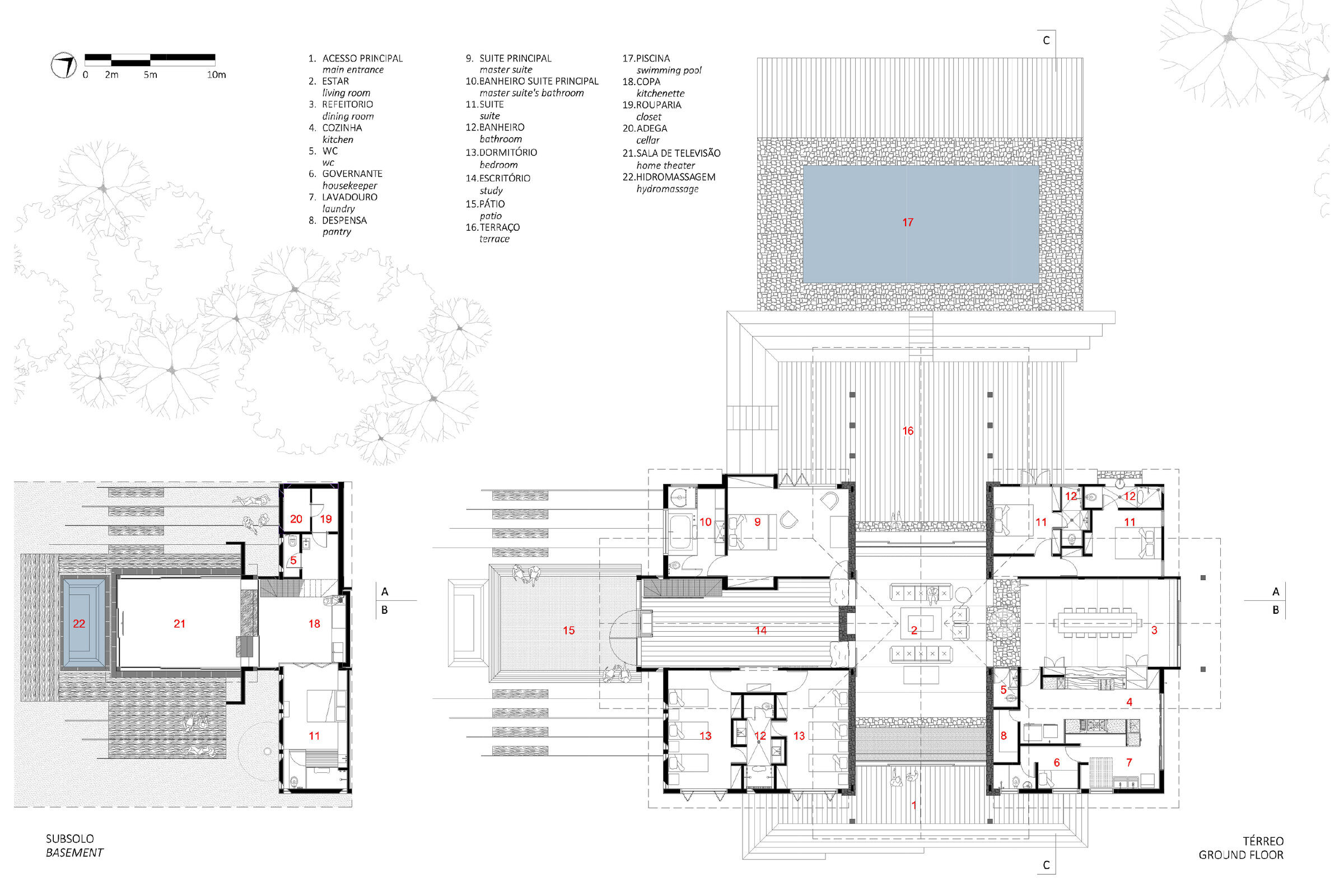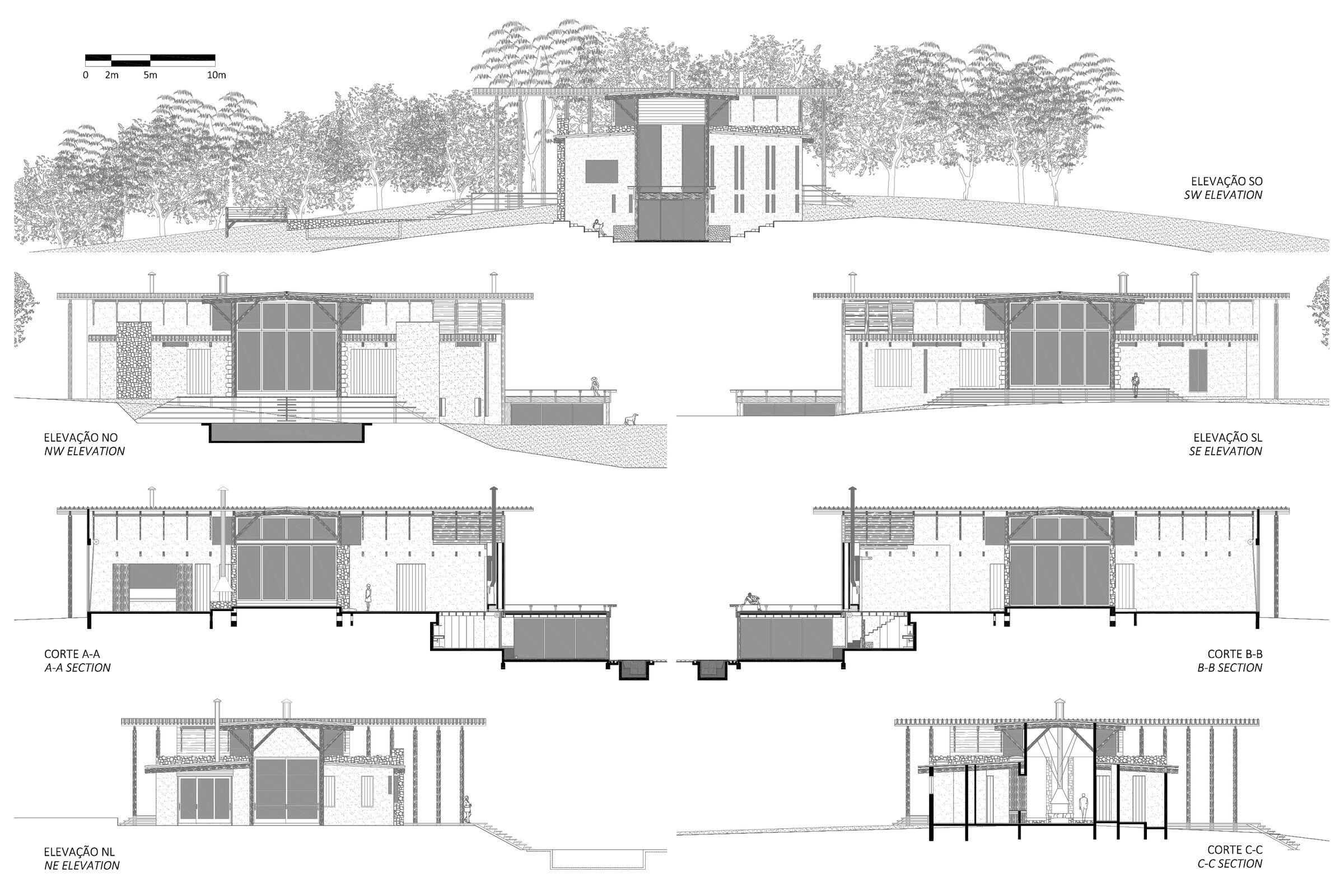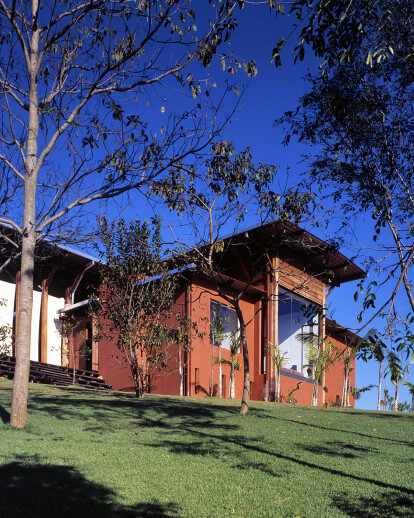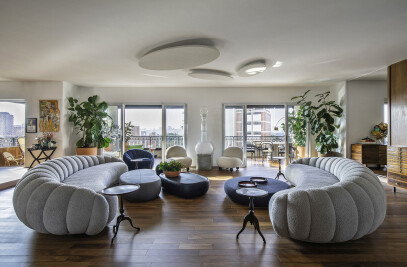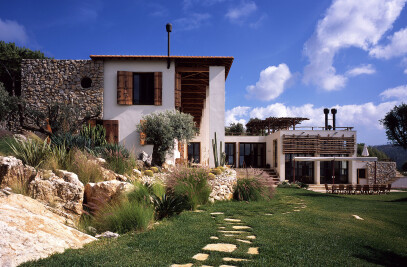A splendid mountain region covered by tropical vegetation surrounds and becomes a part of the interior spaces of the Mabrouck house.
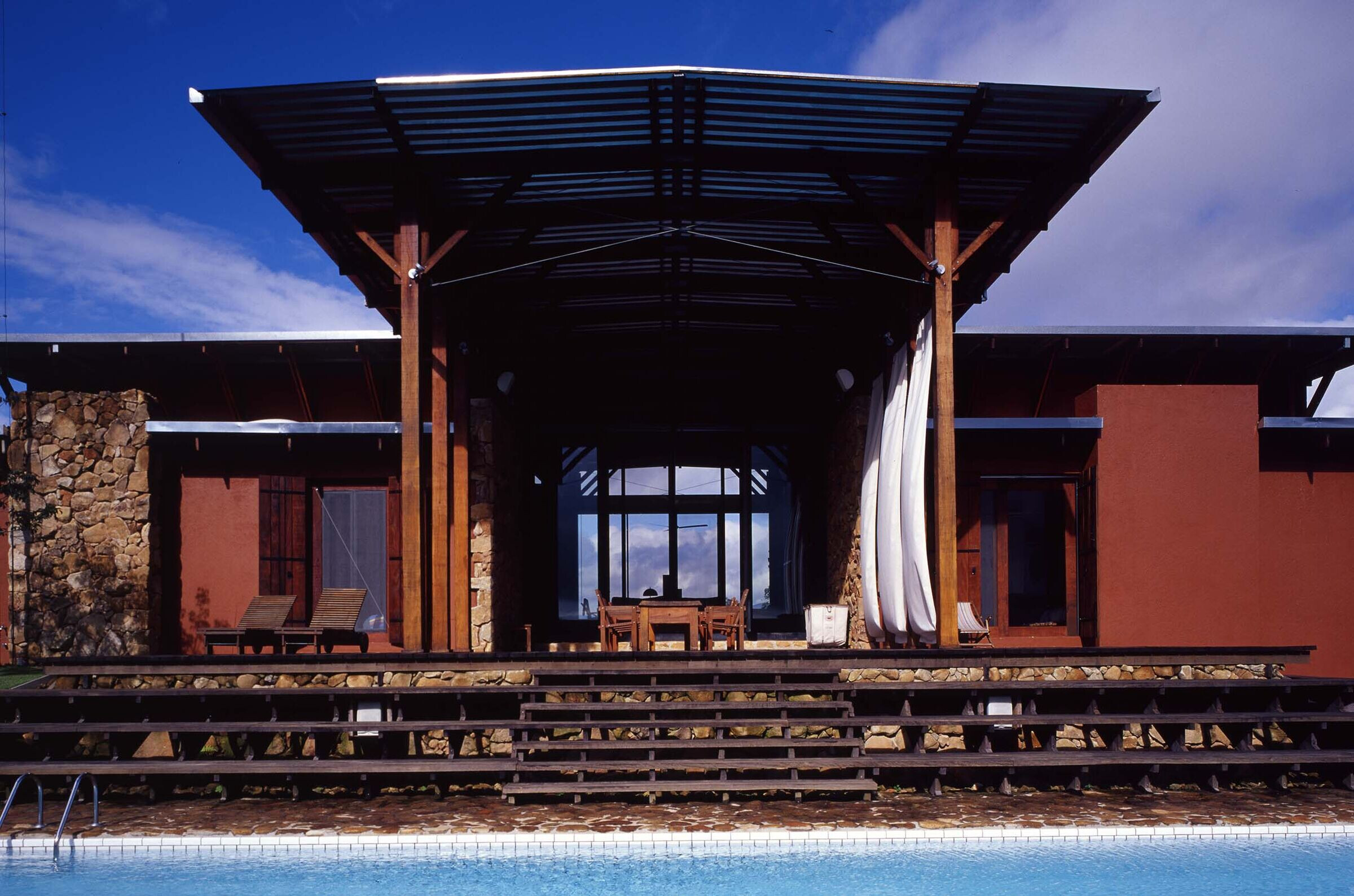
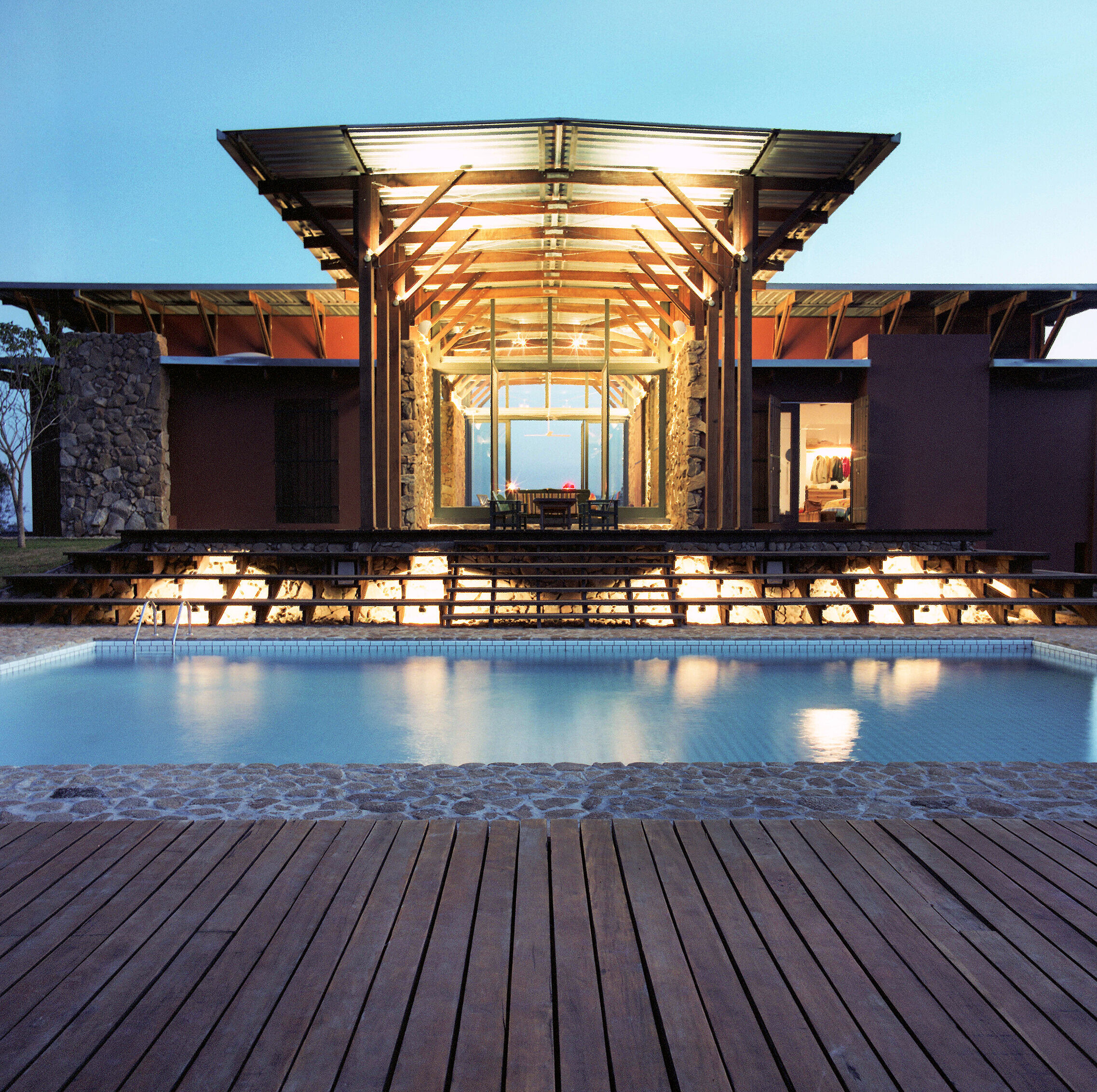
The common areas resemble intersecting galleries organized by a central axis while the extremities are aligned with the four cardinal points.
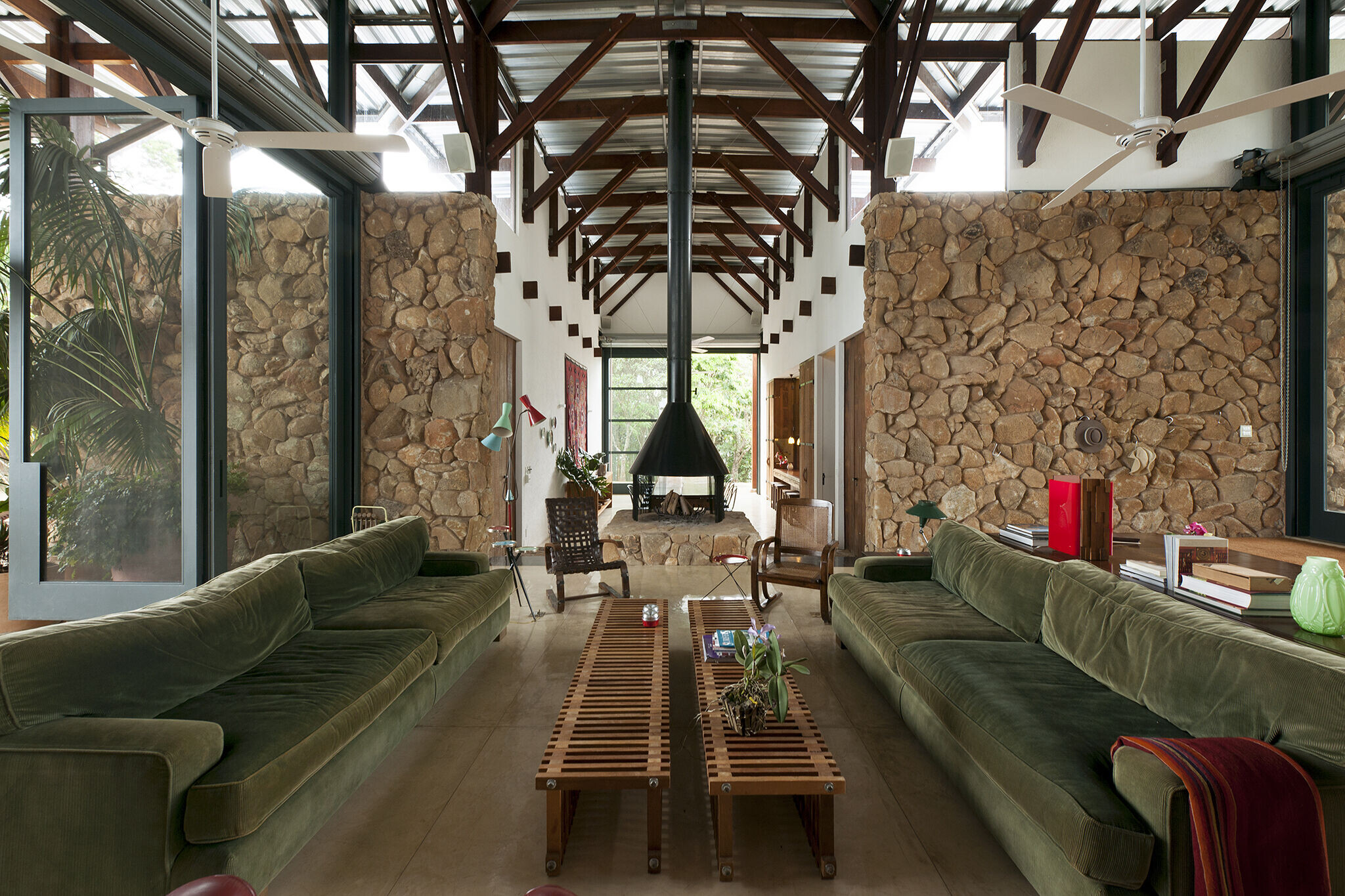
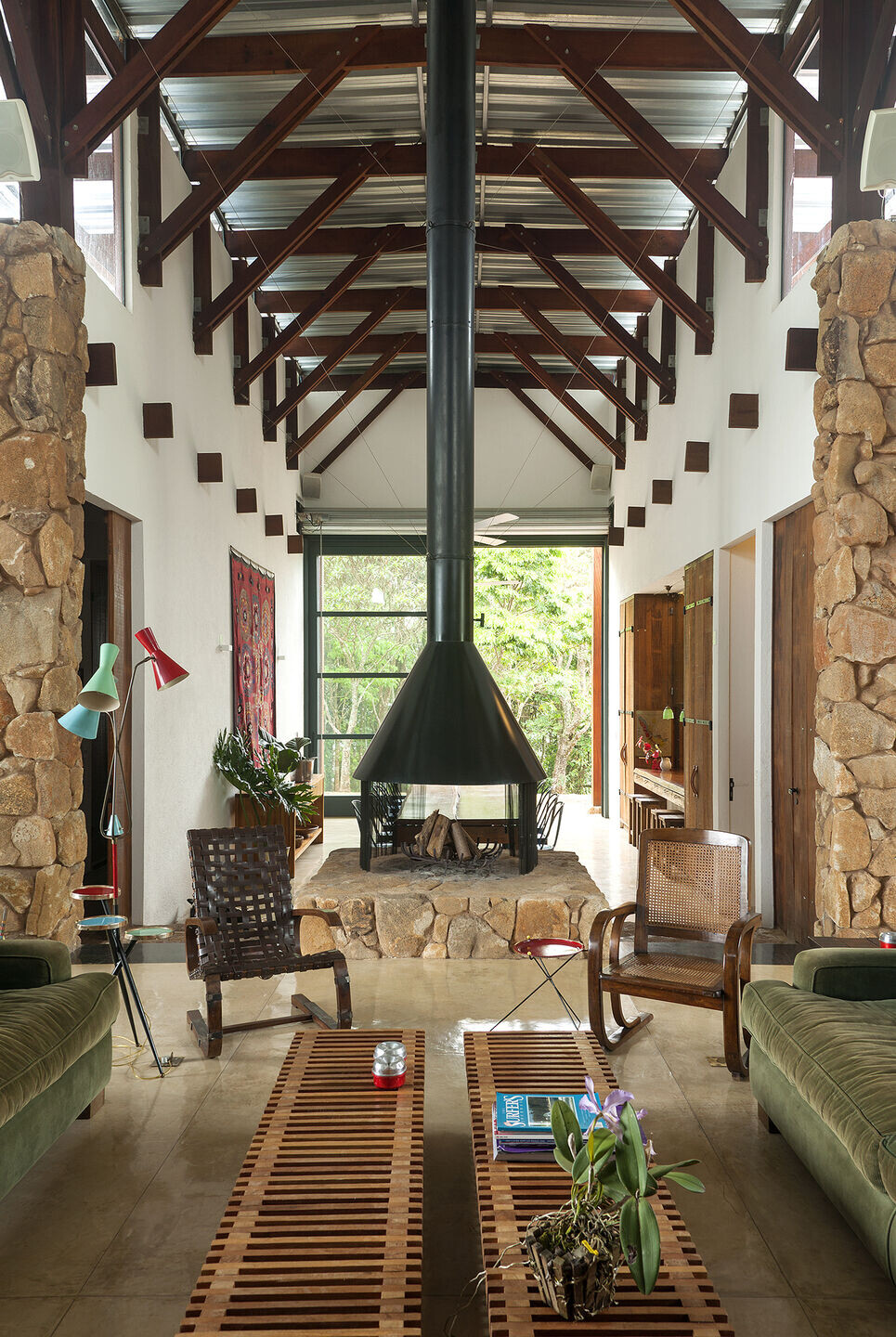
Local woodworking techniques inspired the architectural language and created an elegant rhythmic pattern on the roof tops.
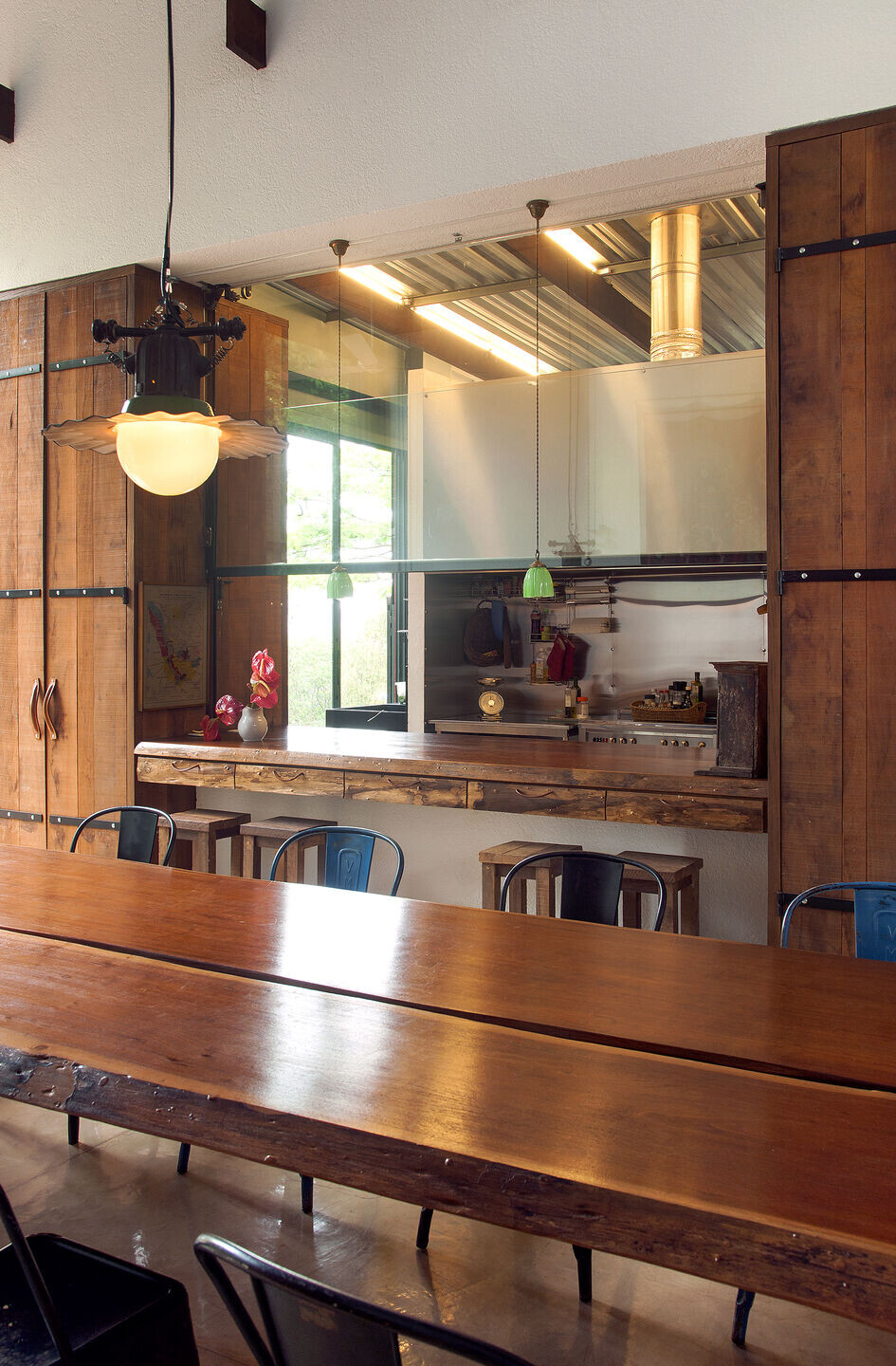
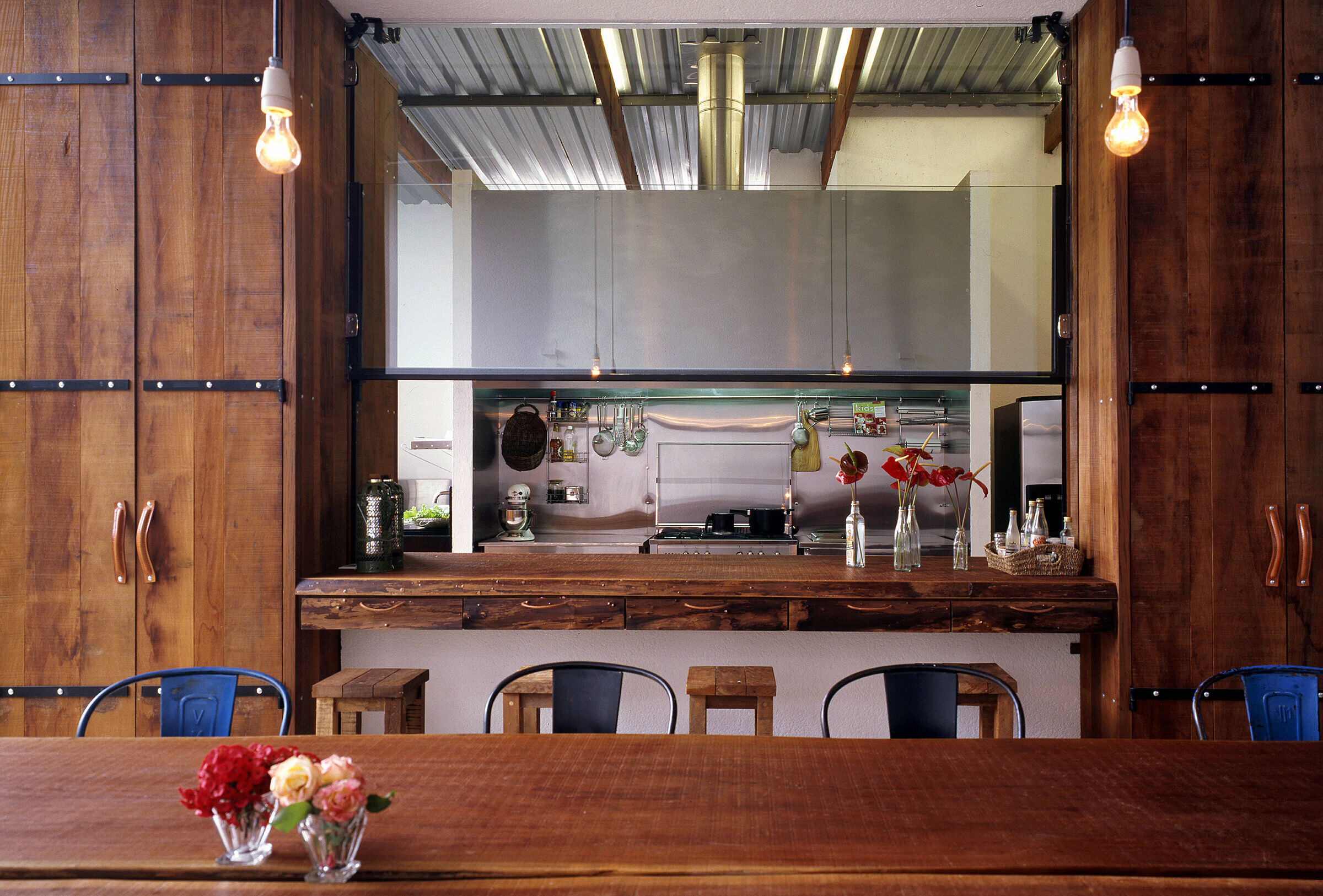
The materials chosen to compose this house were cement, stone, wood, zinc, corten steel, un-dyed leather and glass. These materials were specifically chosen for their desired aging process as they become more beautiful with signs of time and dismiss the need for touch ups.
