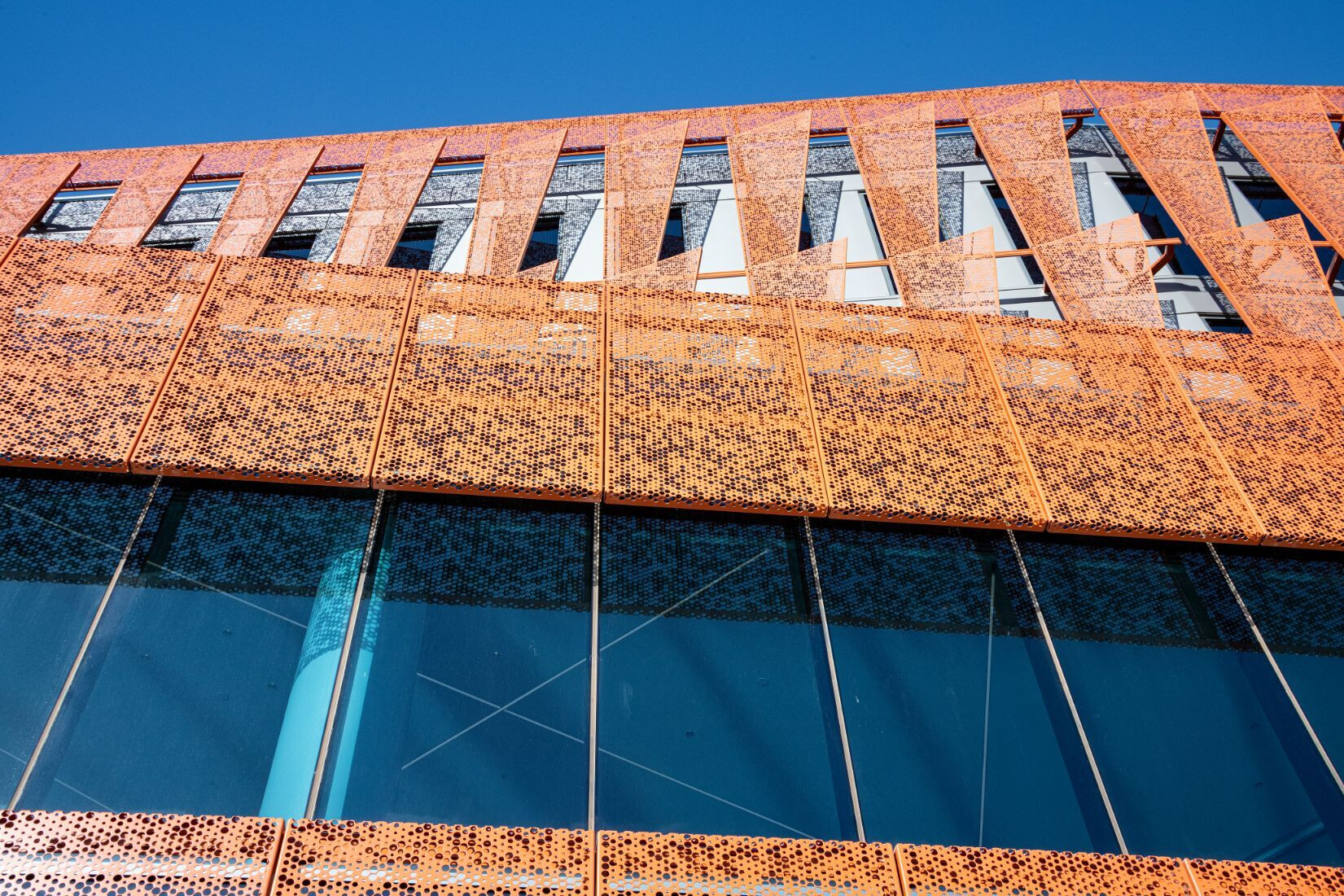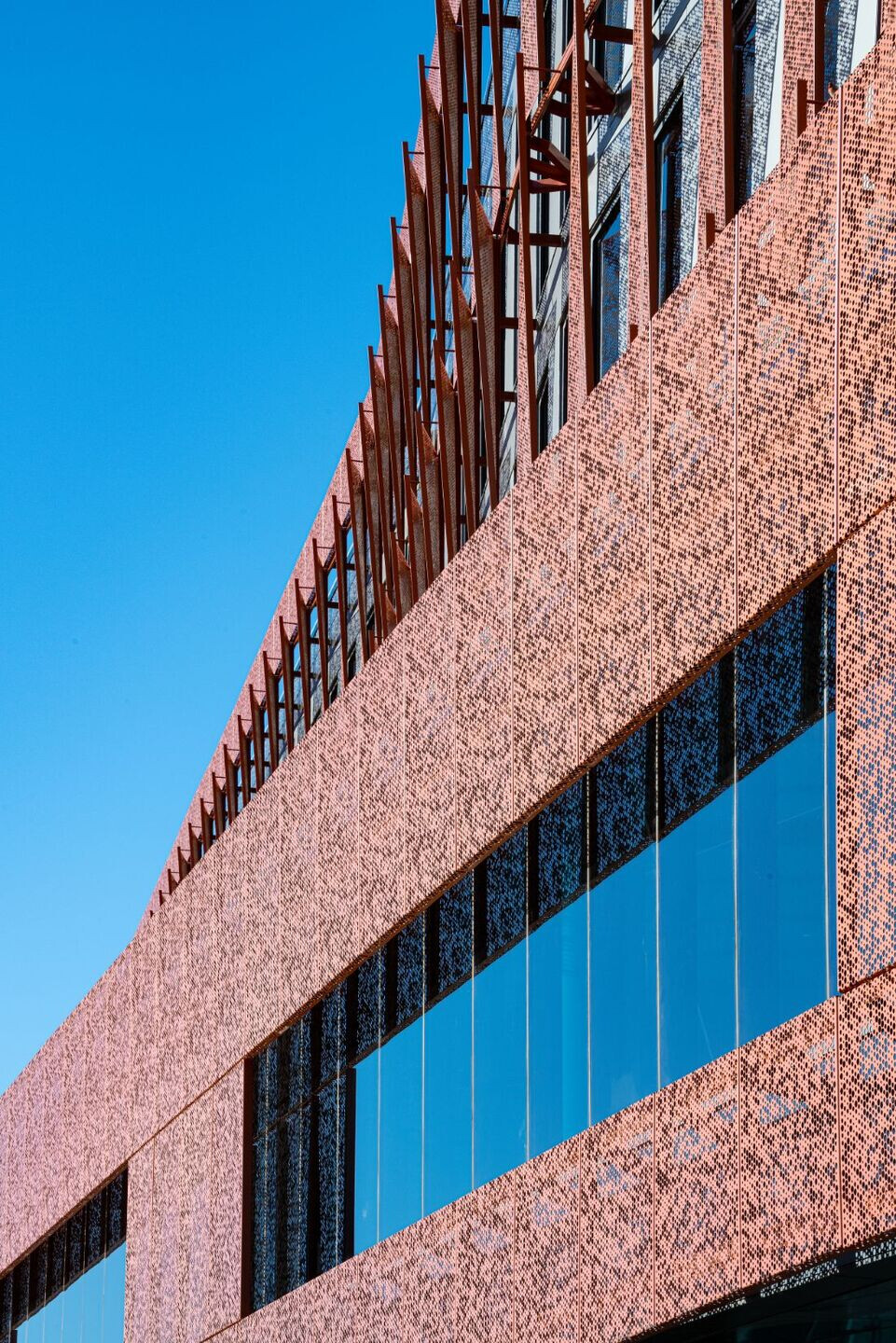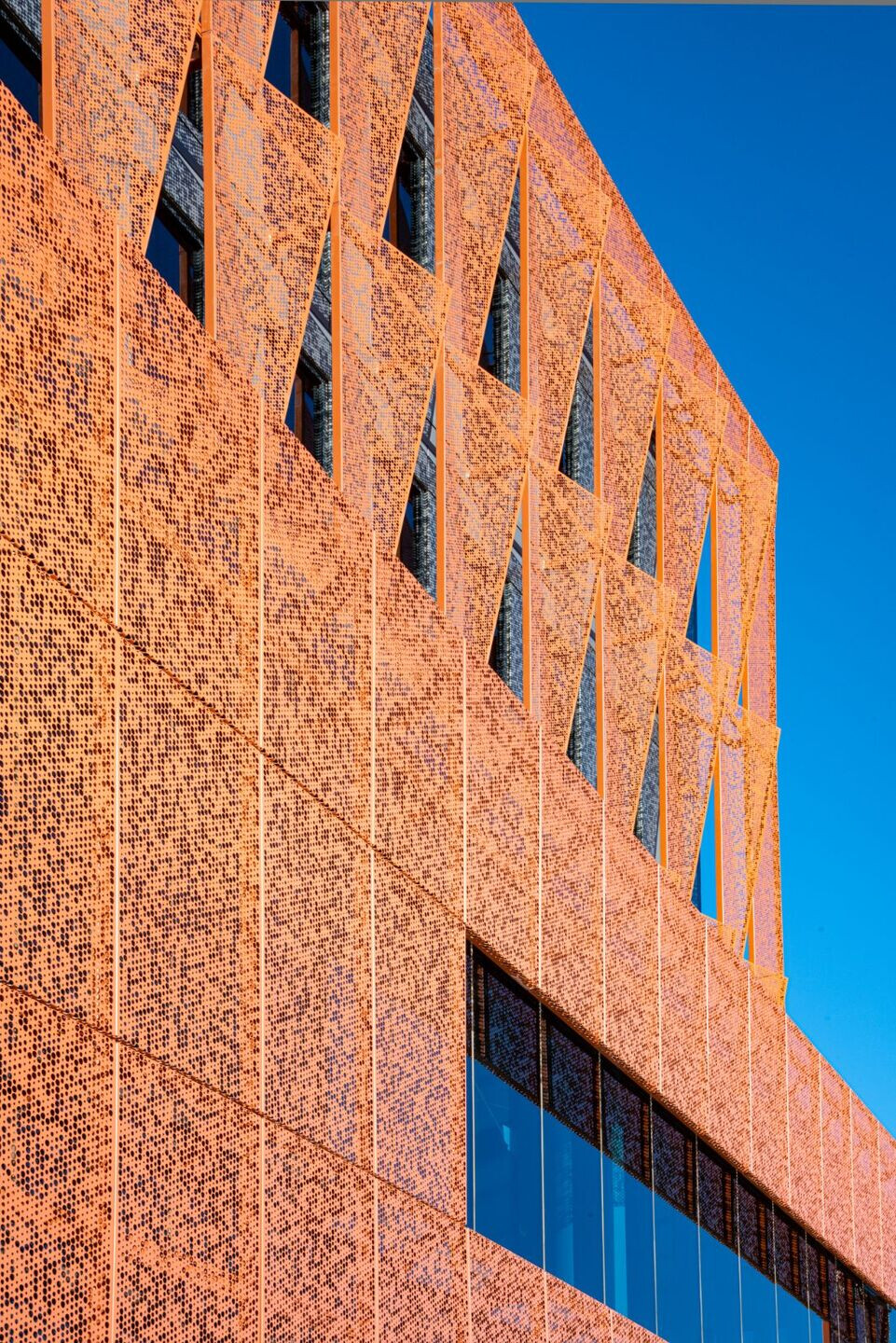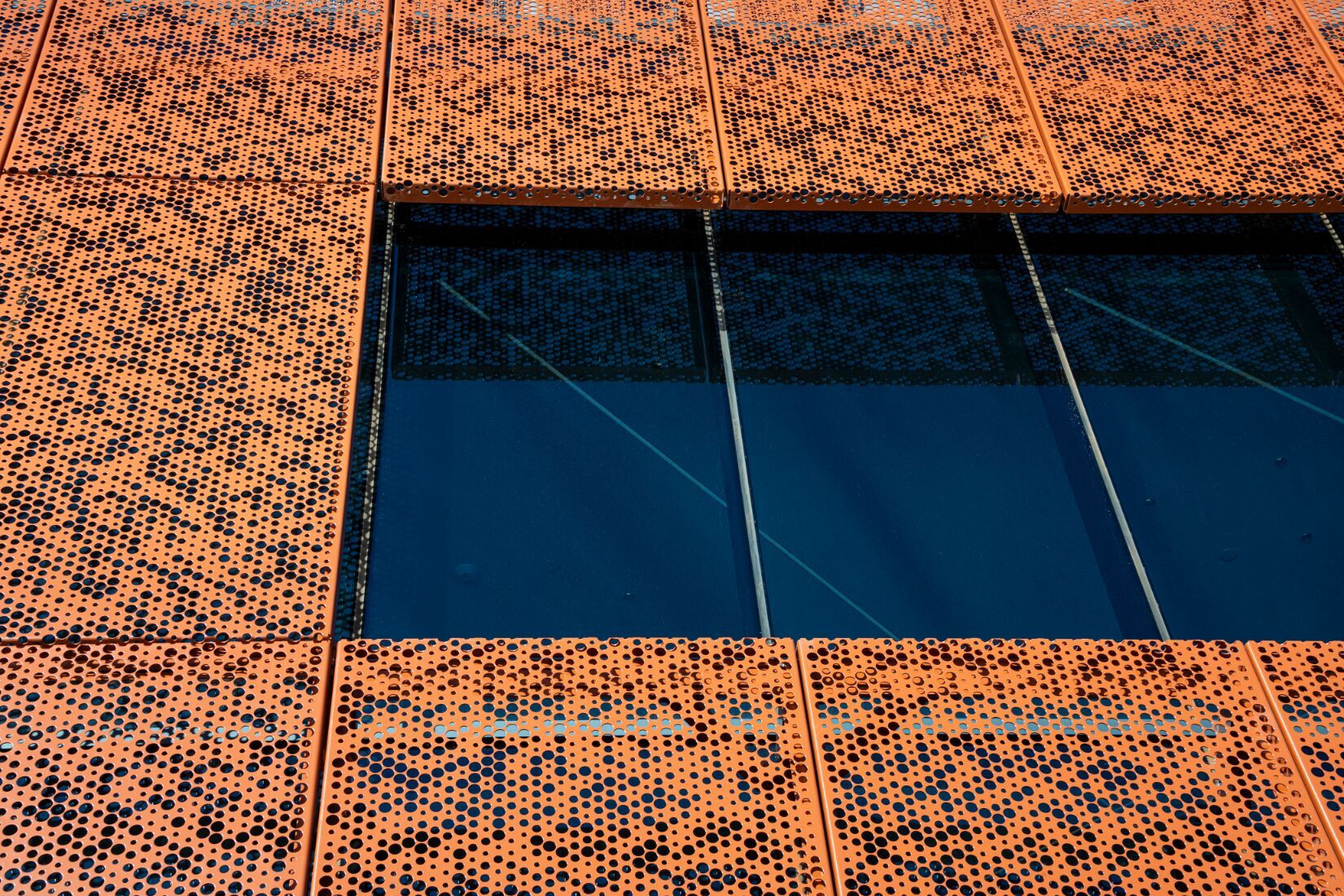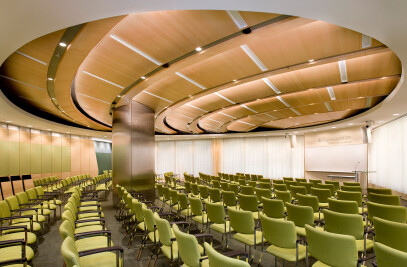At 275,157 square feet and 5 stories, The VA Phoenix clinic design is inspired by Arizona’s vibrant color palette, striations, elevations and geological formations. The site, located in the City of Phoenix Valley Metro light rail Gateway district, includes transit-oriented development (TOD) features with access to public transit, pedestrian connectivity, shading and other features required pursuant to the prevailing City of Phoenix Walkable Urban (WU) Code.
