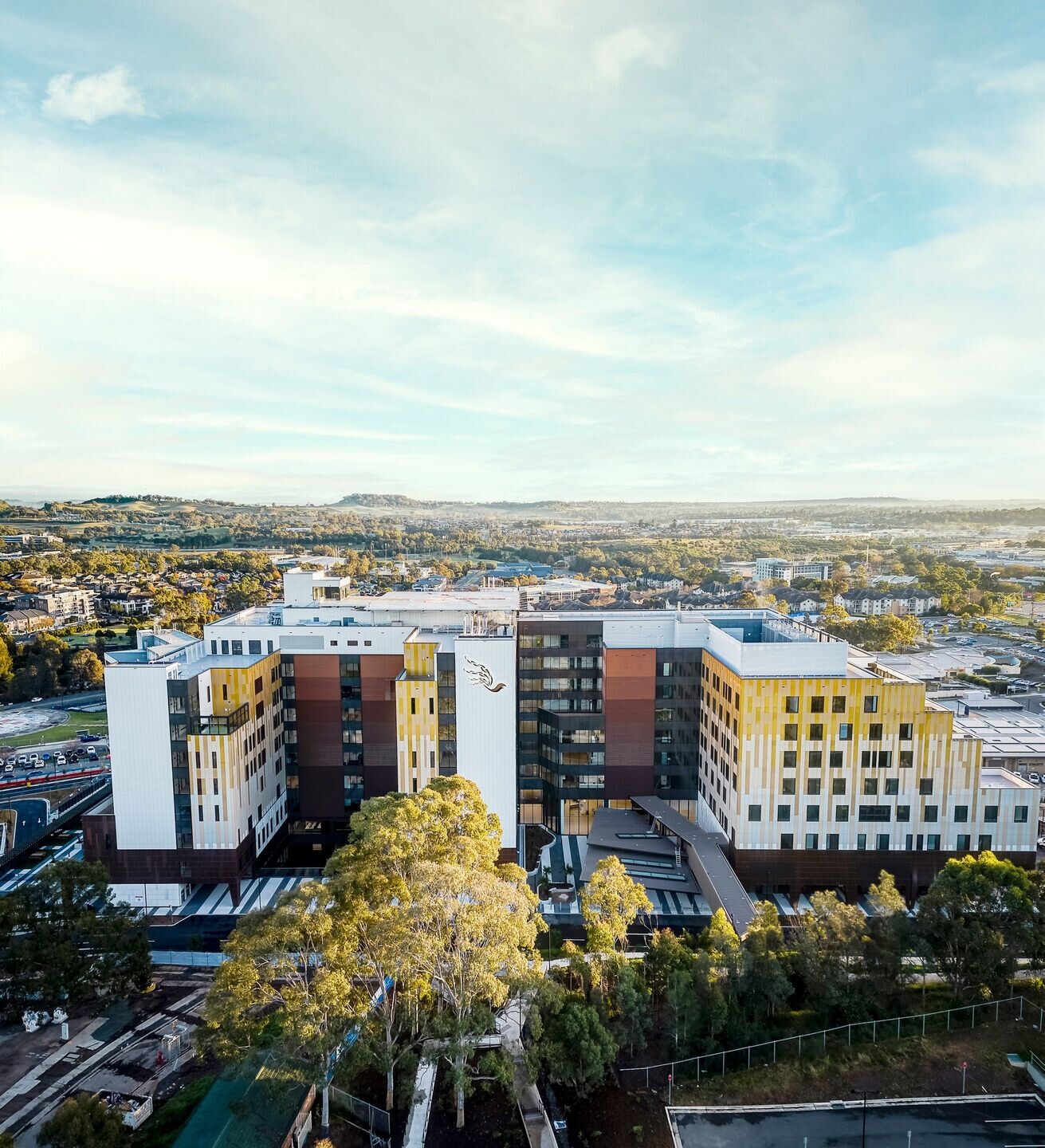What was the brief?
To improve and expand the existing healthcare facilities at Campbelltown Hospital,future-proofing the sitefor the growing communities in South West Sydney. New facilities include the emergency department, intensive care unit, women’s health services and maternity suites, children’s wing, state-of-the-art operating theatres and mental health unit.
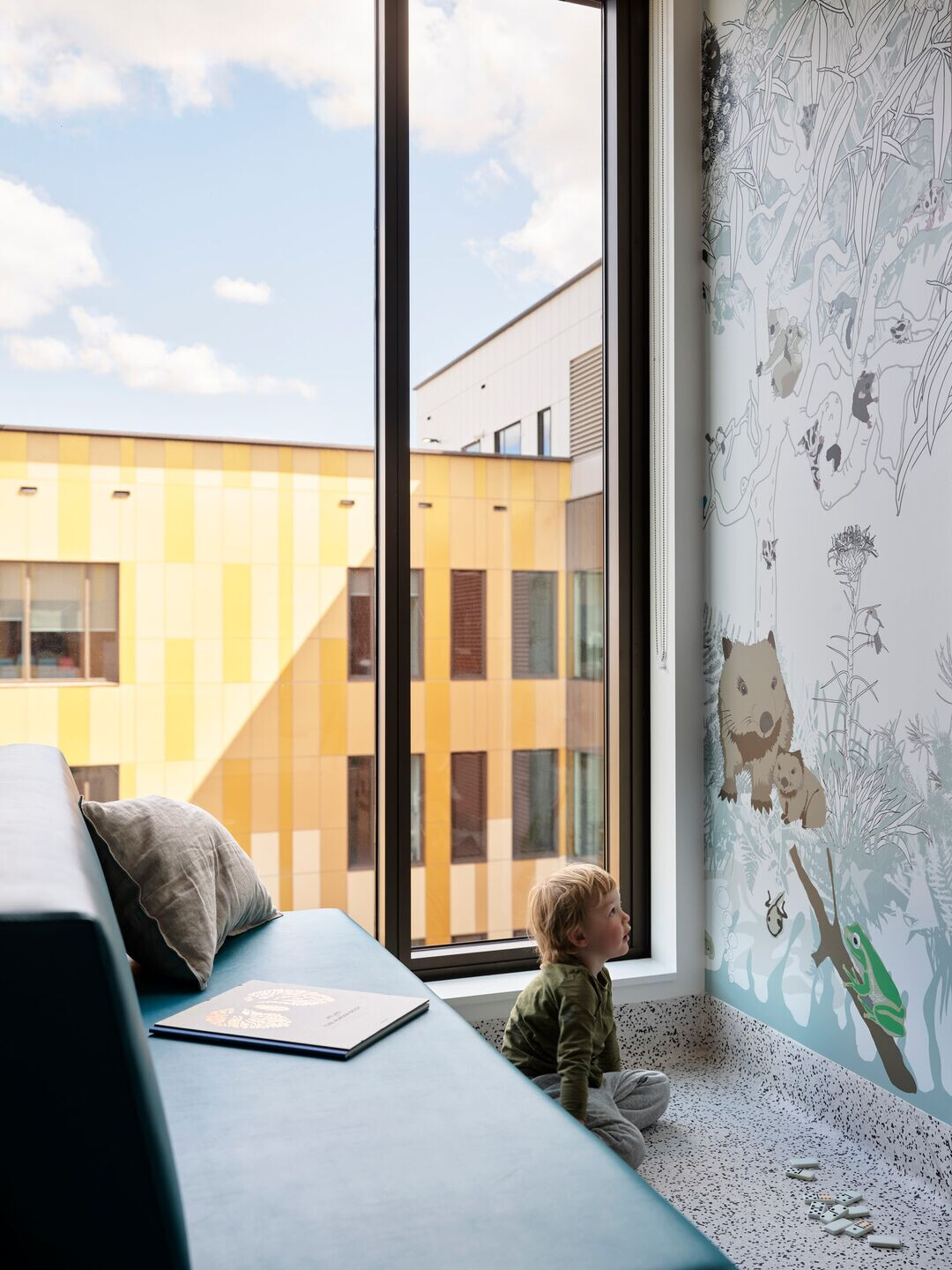
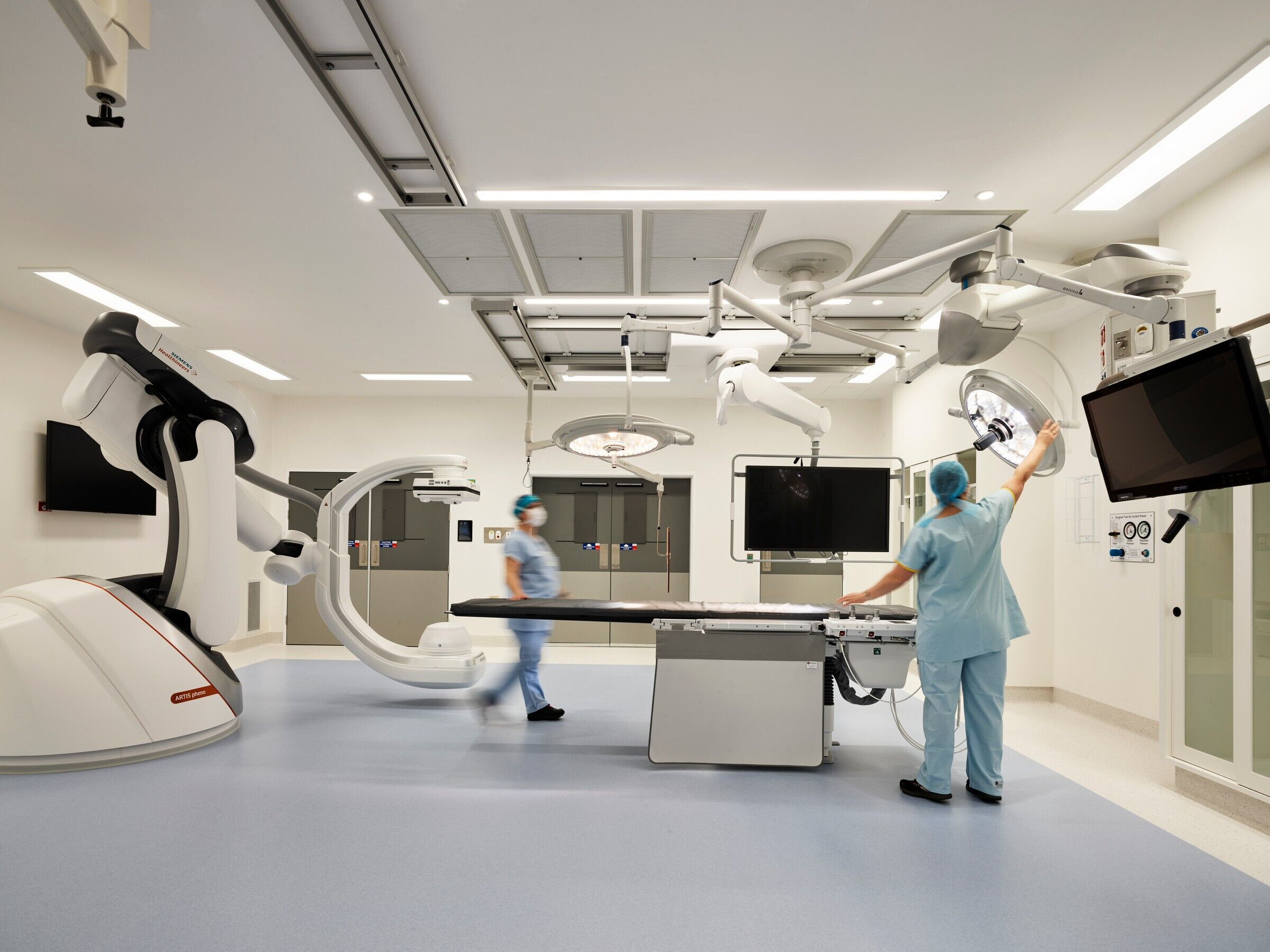
What were the key challenges?
Integrating all services across the healthcare spectrum(including mental health facilities) into a wholistically designed, contemporary precinct that was welcoming and inclusive, and accessible from a single avenue.
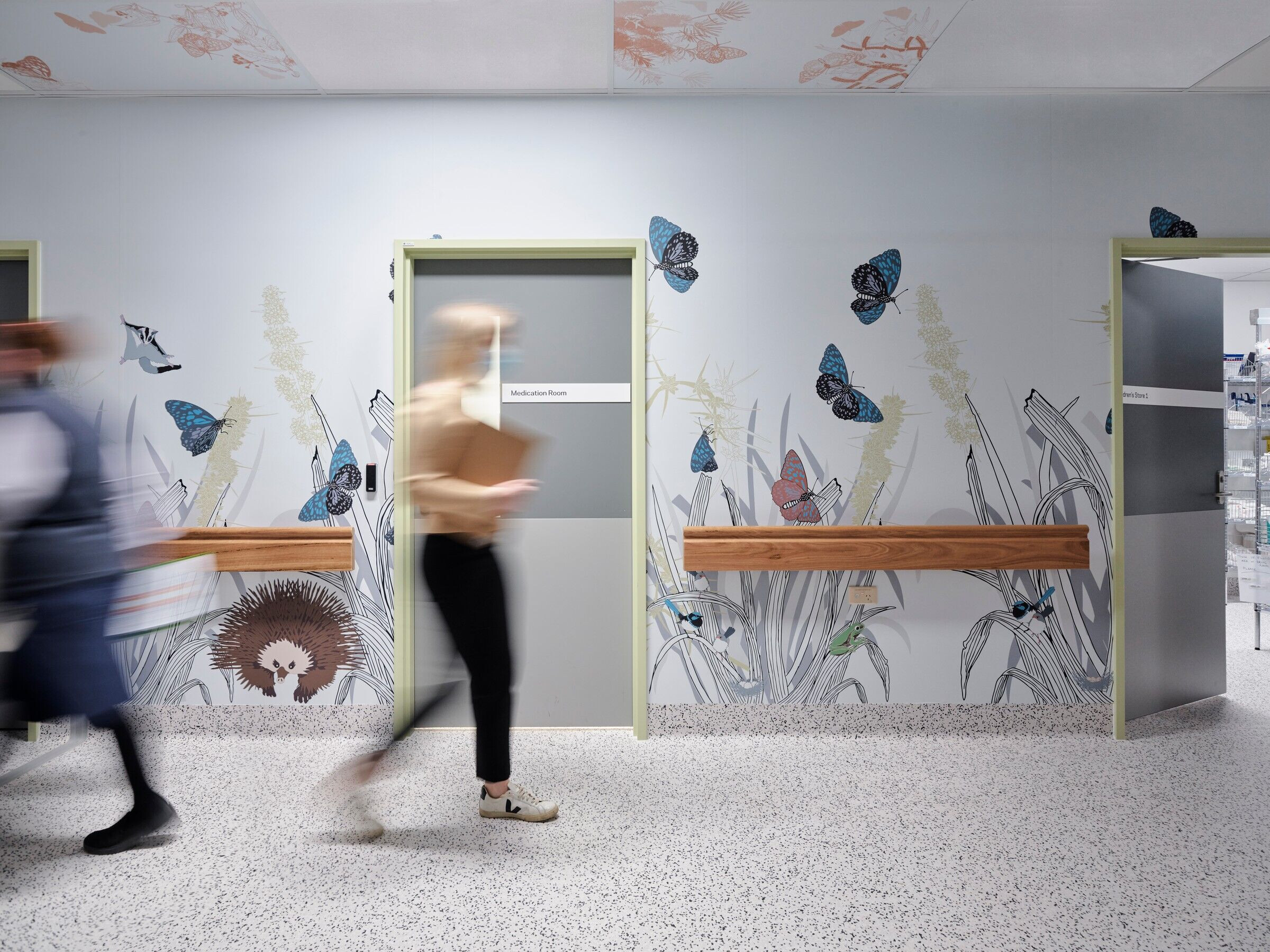
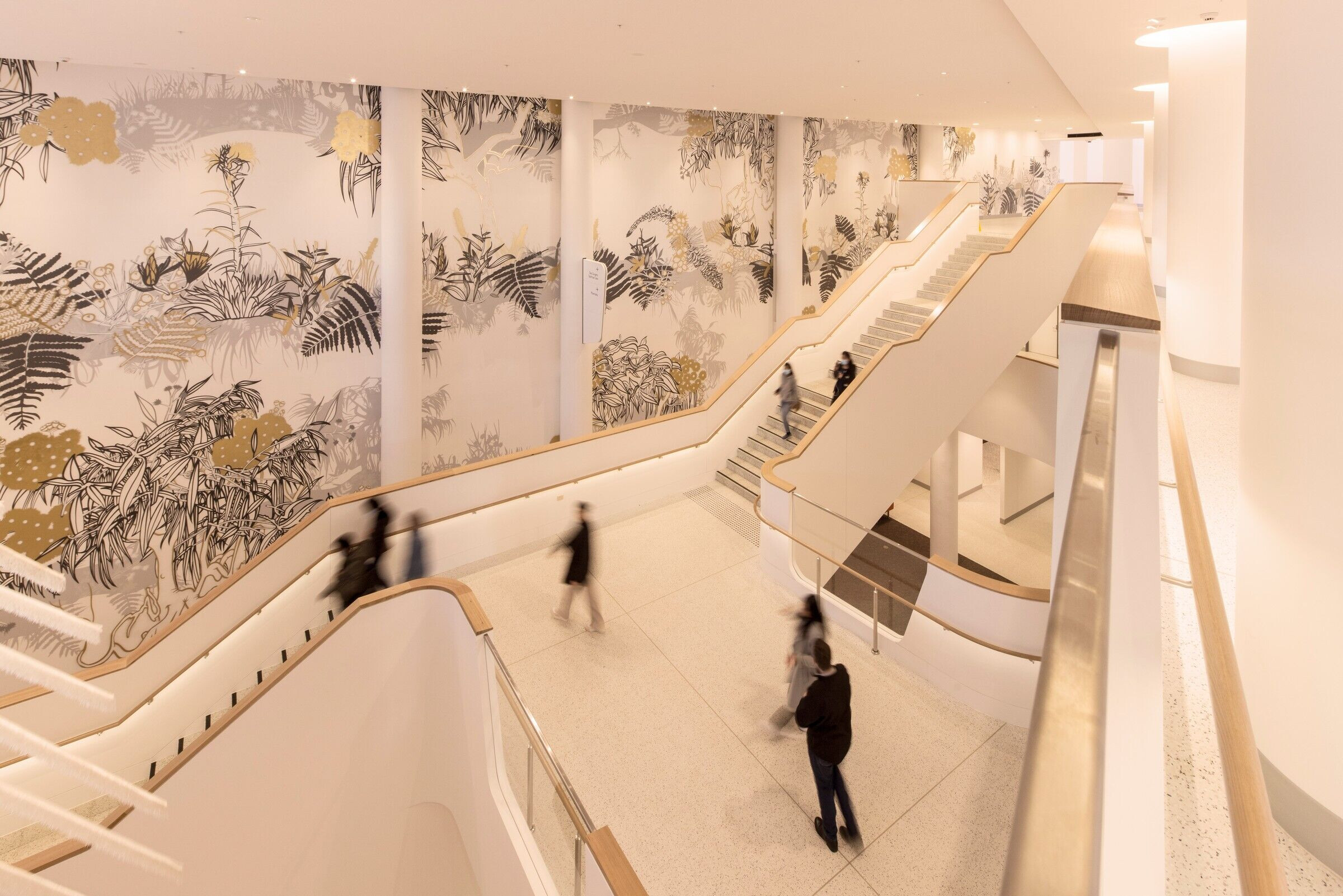
What materials did you choose and why?
A key architectural response to the planning and integration of services is the art-filled, ground-floor Hospital Street. This lofty indoor avenue features a collection of works by Indigenous and non-Indigenous artists. Here, a palette of organic materials acknowledges the sensory effects of space on wellbeing.We also wanted to reflect upon the local flora of the Cumberland Plain: this informed our material selections, particularly the colour of materials chosen for the building envelope.
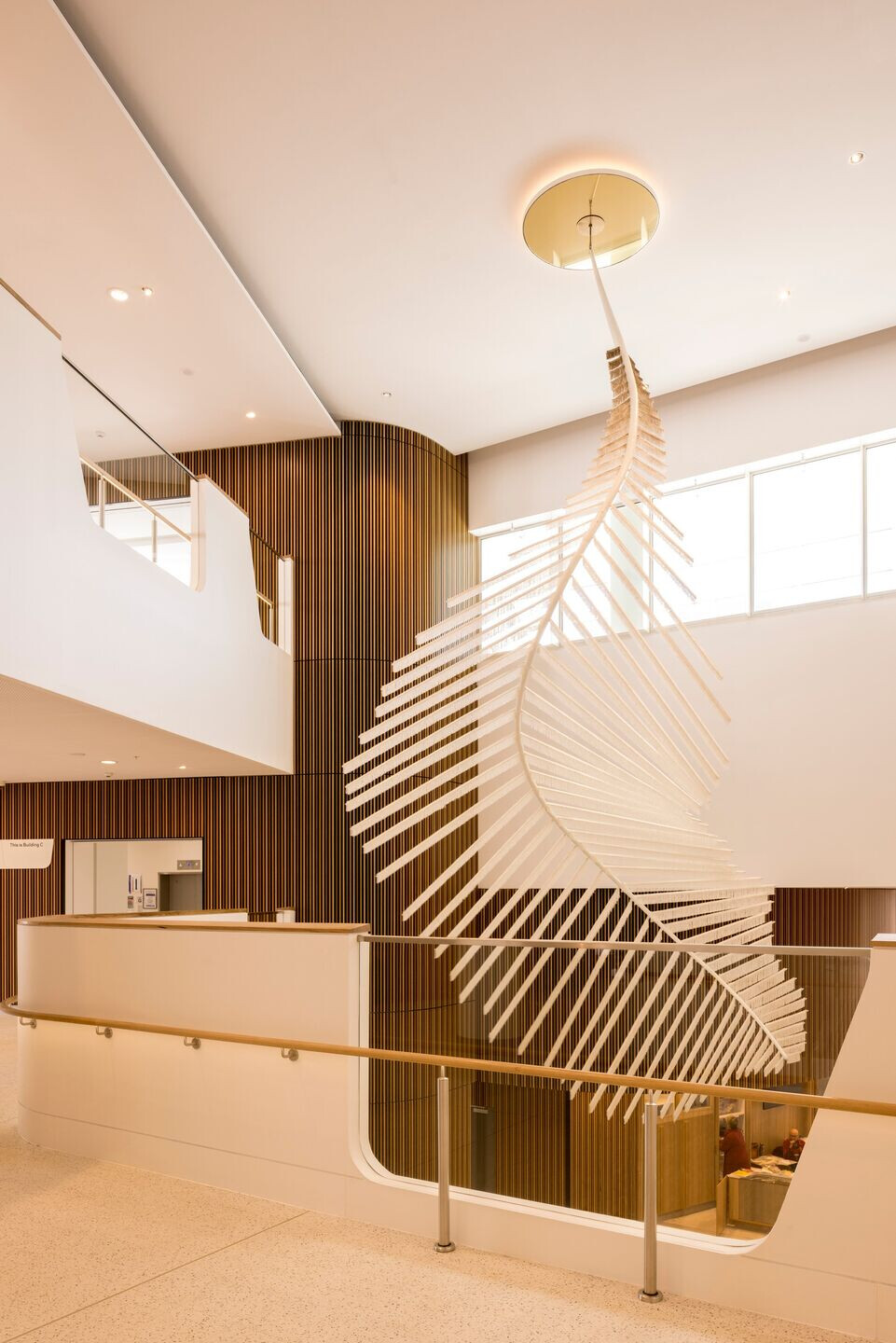
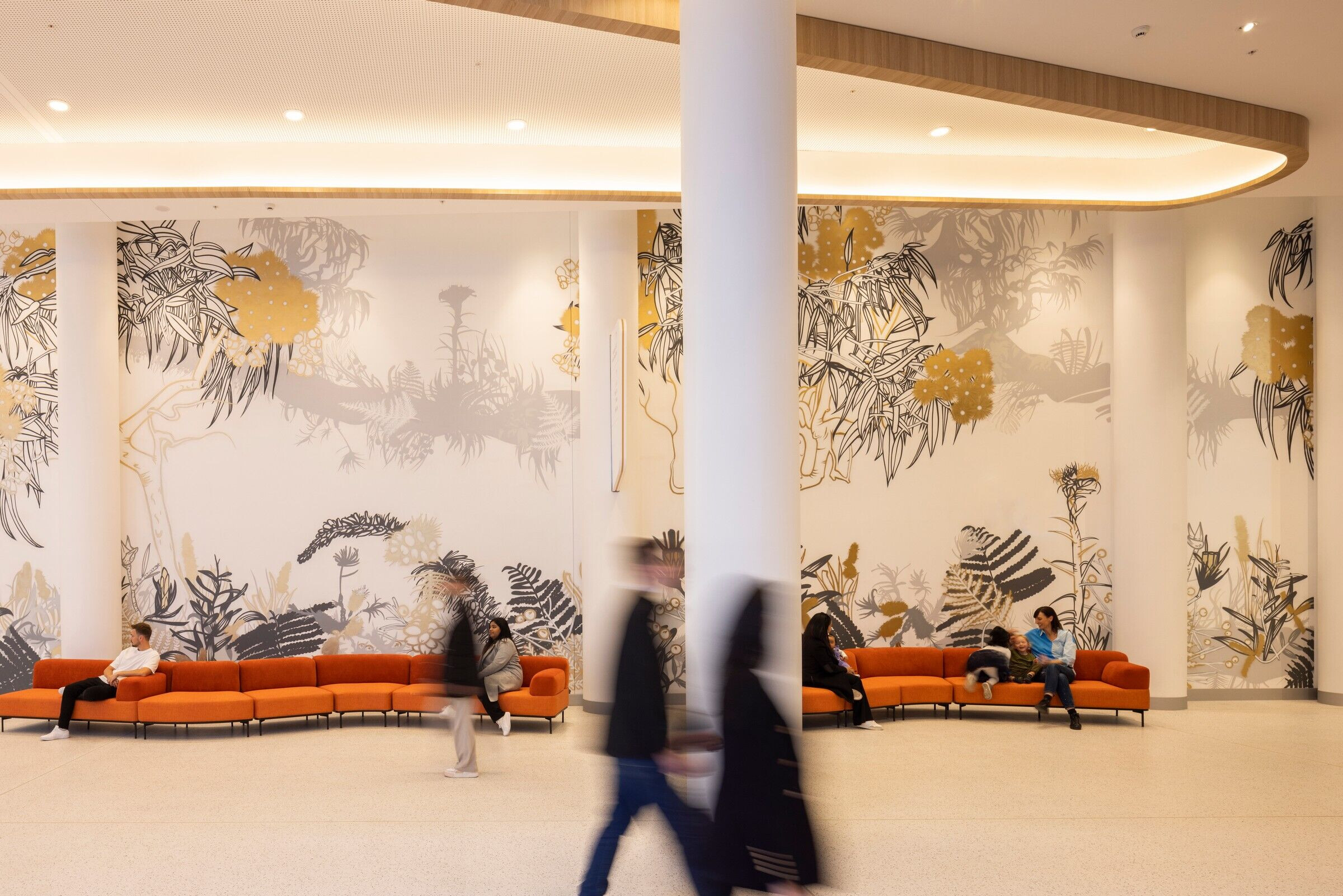
Throughout the hospital, visual connections with the landscape were established through the extensive use of full-height windows, allowing an abundance of natural light into areas such as the mental health services, maternity suites and public zones.
A recurring theme at Campbelltown Hospital is the use of flora and fauna motifs, drawn from the surrounding Cumberland Plains and beyond. They appear among all the finishes that might be expected of a healthcare environment, adding colour, storytelling and a connection with the outdoors throughout the 12-storey building.
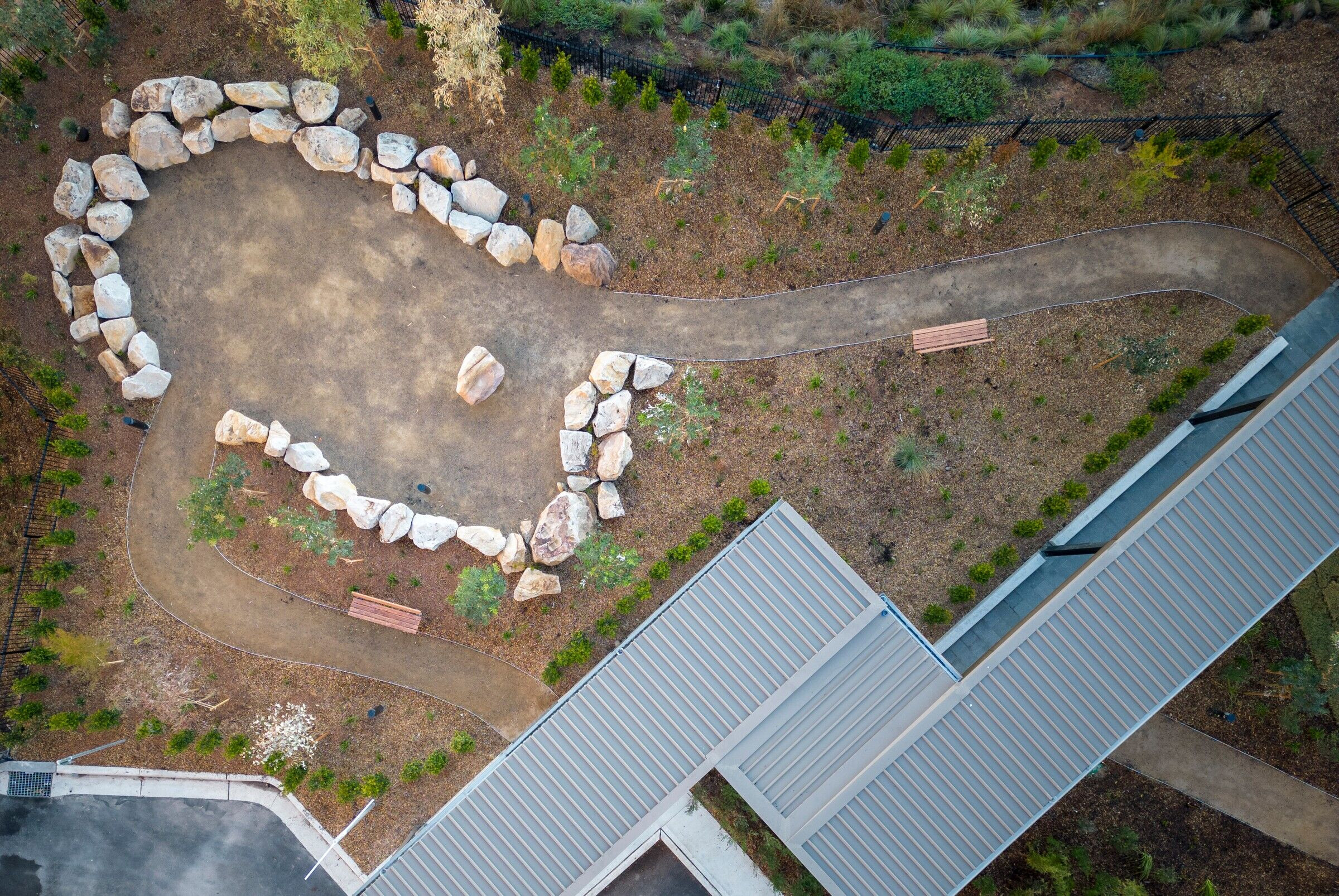
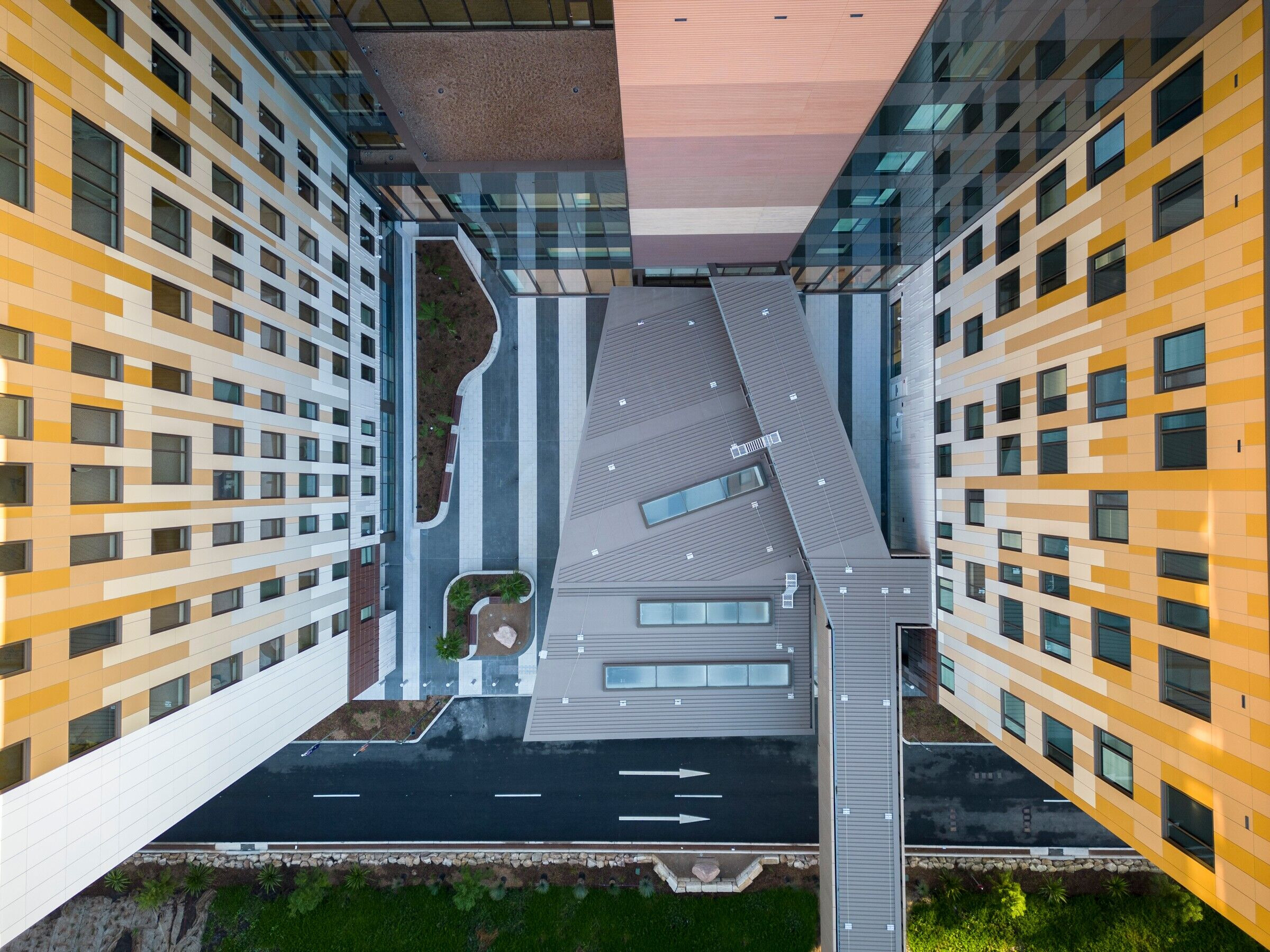
Team:
Architect: Billard Leece Partnership
Artists: Nicole Monks and Erica Seccombe
Landscape architects: Ground Ink
Builder: CPB Contractors
Structural and civil engineer: Enstruct Group
Client: Health Infrastructure
Photography: Brett Boardman & Anson Smart
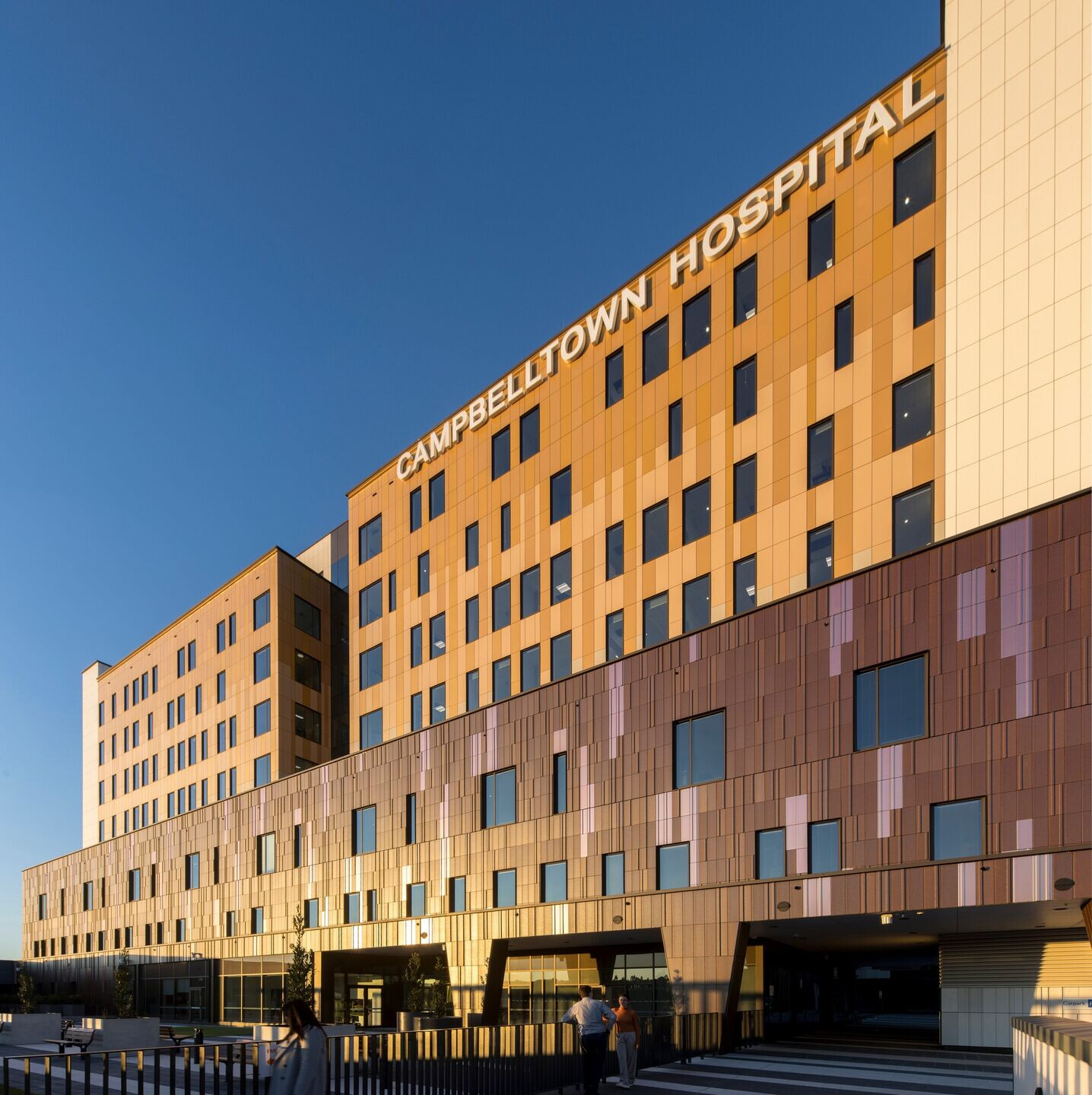

Material Used:
1. Facade cladding (porcelain): External porcelain panels, assorted models and finishes, Tempio
2. Facade cladding (FC): External fibre cement cladding board, assorted models, Ceramapanel
3. External powdercoating: External paint finish to steel sheet cladding system, assorted colours, Interpon
4. Roof sheeting, gutters, down pipes, fascias: Pre-painted steel, assorted colours, Colorbond
5. Interior flooring (vinyl): Seamless commercial vinyl, assorted models and colours, Tarkett
6. Interior wall lining (vinyl): Seamless commercial vinyl, assorted models and colours, Tarkett
7. Interior flooring (carpet): Carpet tiles, assorted models and colours, Tarkett
8. Interior flooring (terrazzo): Custom terrazzo tiles, 600 x 300 x 30mm, Gosford Stone and Terrazzo
9. Interior finishes: Interior wall paint, assorted colours and finishes, Dulux
10. Interior finishes: Slatted timber veneer wall cladding, Supaslat Modular Slat System, assorted finishes, Supawood
11. Interior joinery: Laminate joinery, assorted colours and finishes, Laminex
12. Plasterboard: Plasterboard, including customised systems, USG Boral and CSR Gyprock
13. Ceiling lining: Plasterboard perforated acoustic ceiling panels, Stratopanel, Knauf
