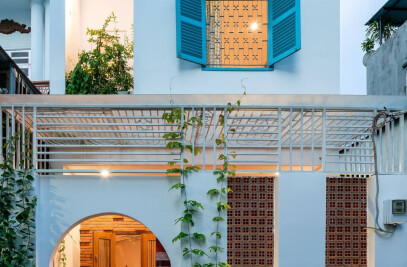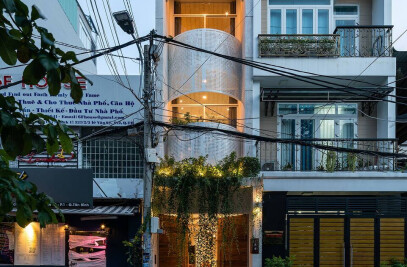This is a renovation project on an old house built from 15 years ago. After careful inspection, we decided to benefit from the old structure and start the renovation based on the useful parts of the house.
In order to fully provide the house with daily functions, we implemented a second floor, which is also a combined terrace. This intervention is enough to satisfy the owner’s requirements and, at the same time, doesn’t result in too many changes to the old structures (which would require renovation permits).
The current structure includes an entresol with a low ceiling, and in the new design we favor the differences of floor cos (height), so changing the height of the entresol is necessary.
The house has a wide enough width for us to employ a continuous structure along the vertical space. We expand the skylight vertically to create a system of harmony between the dynamic and the static space.
Natural lights are provided from the hallway, the buffer space, and the bedrooms. The nature factors spreading from the outdoor to the indoor provide the necessary balance, and thus the daily activities in the house will also be more refreshing.
Material Used:
1. LafargeHolcim
2. Toto
3. Vietceramics
4. Singfa
5. Hafele
6. Jotun
7. Vien Man furniture
8. PT&T Wood

































