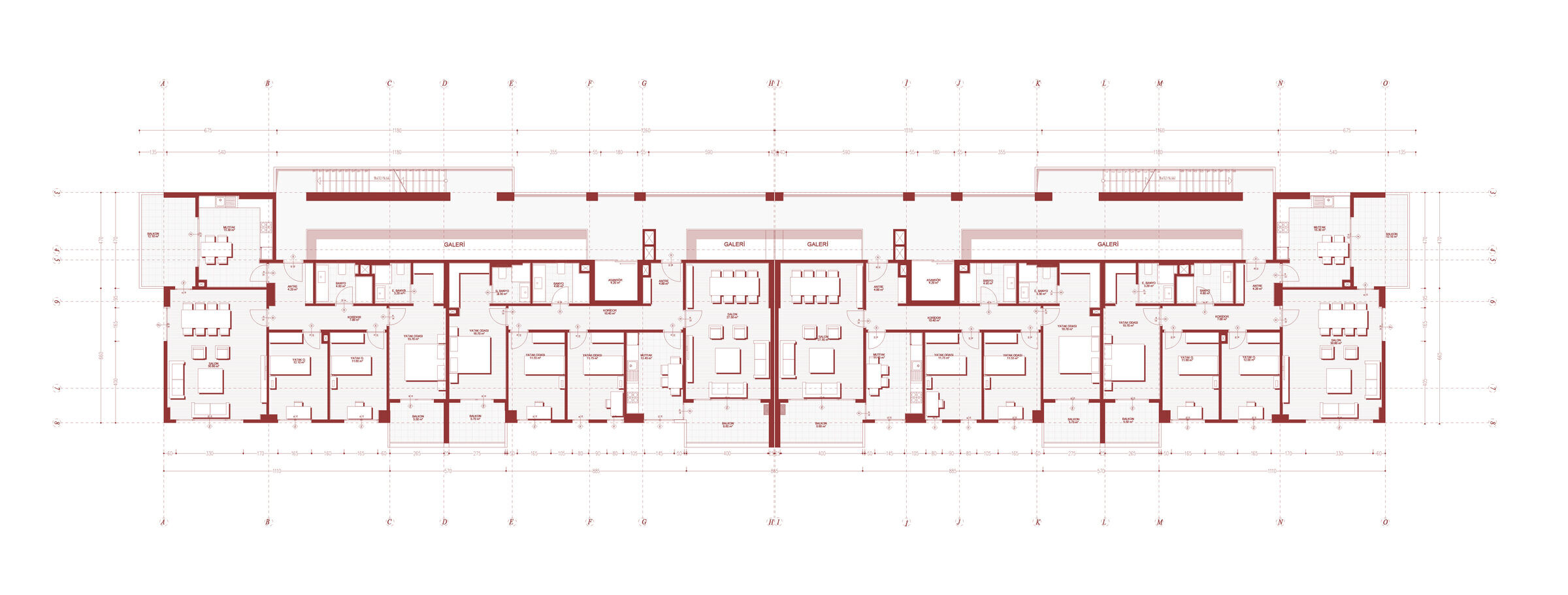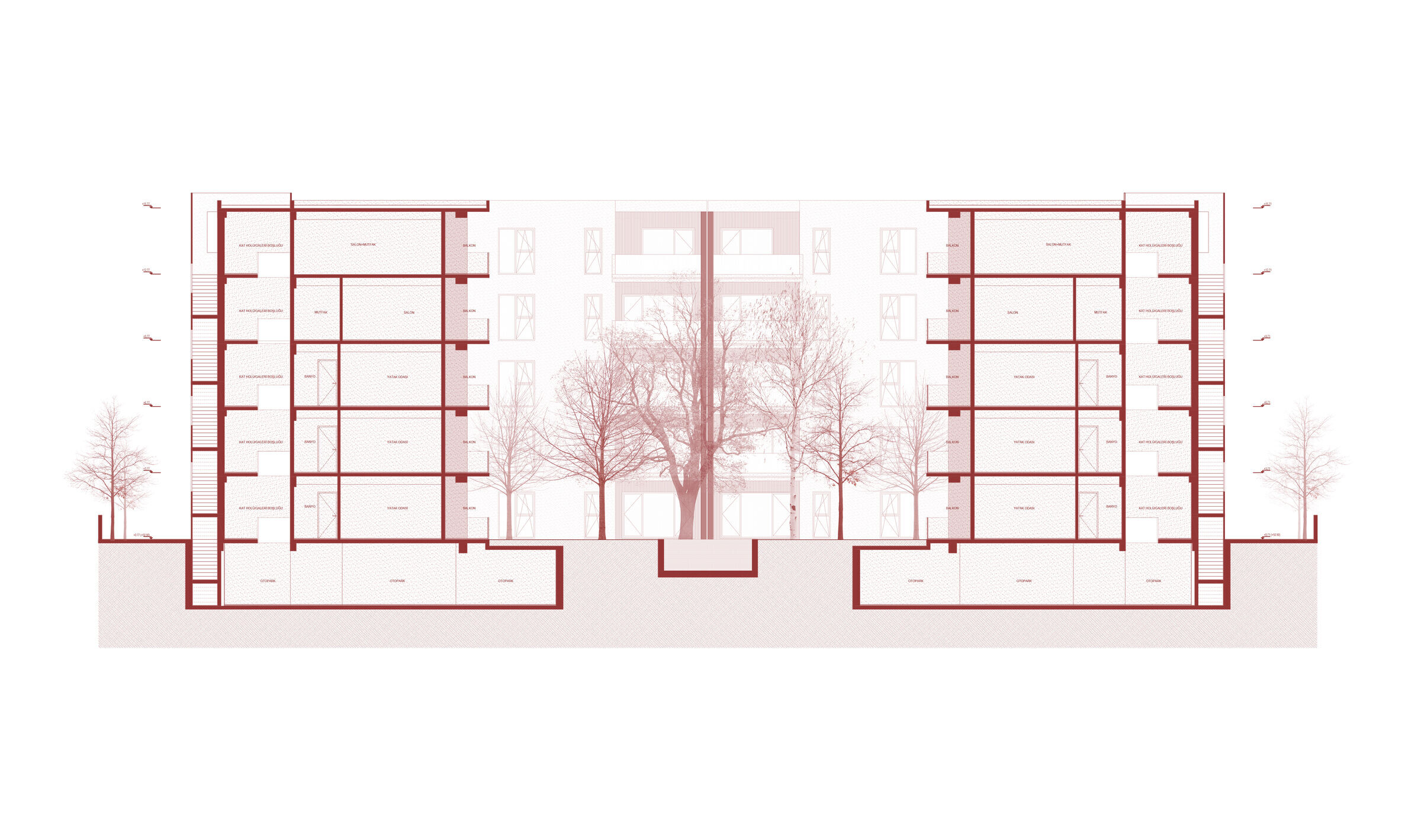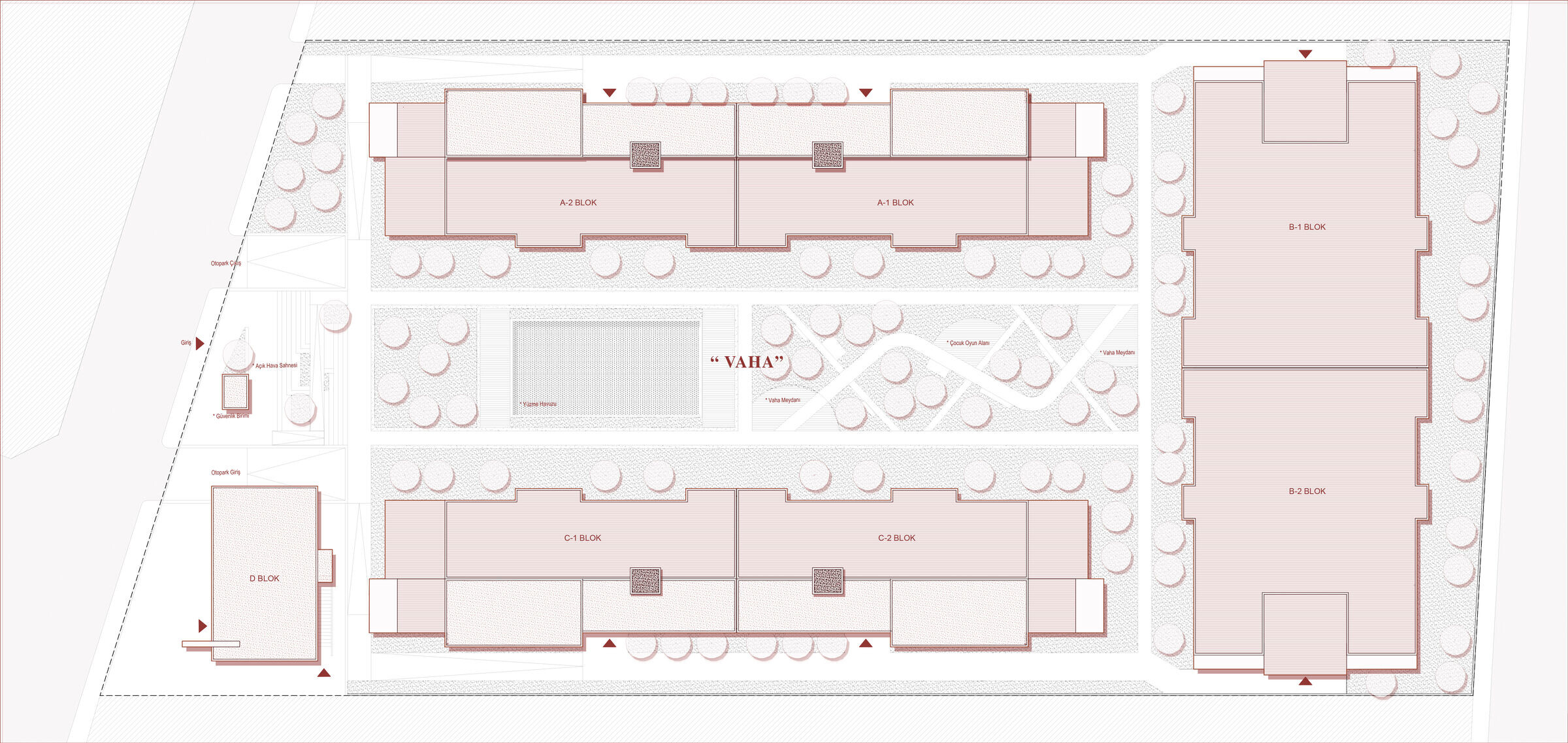As Georges Perec articulates, “home” represents the primordial imagined space from which all existence emanates.
When the project area is configured in alignment with the potential density indicated by the program and overarching data, it becomes evident that a series of sequential residential facades will encircle the area, with the structures following one another and the settlements on the peripheral plots filling the surrounding space. The interrelations between the high-density residential blocks anticipated to be designed within the project site, situated in a densely packed urban context, as well as their relationships with the boundaries of the site and the area itself, are critically examined and raised as key issues for consideration.
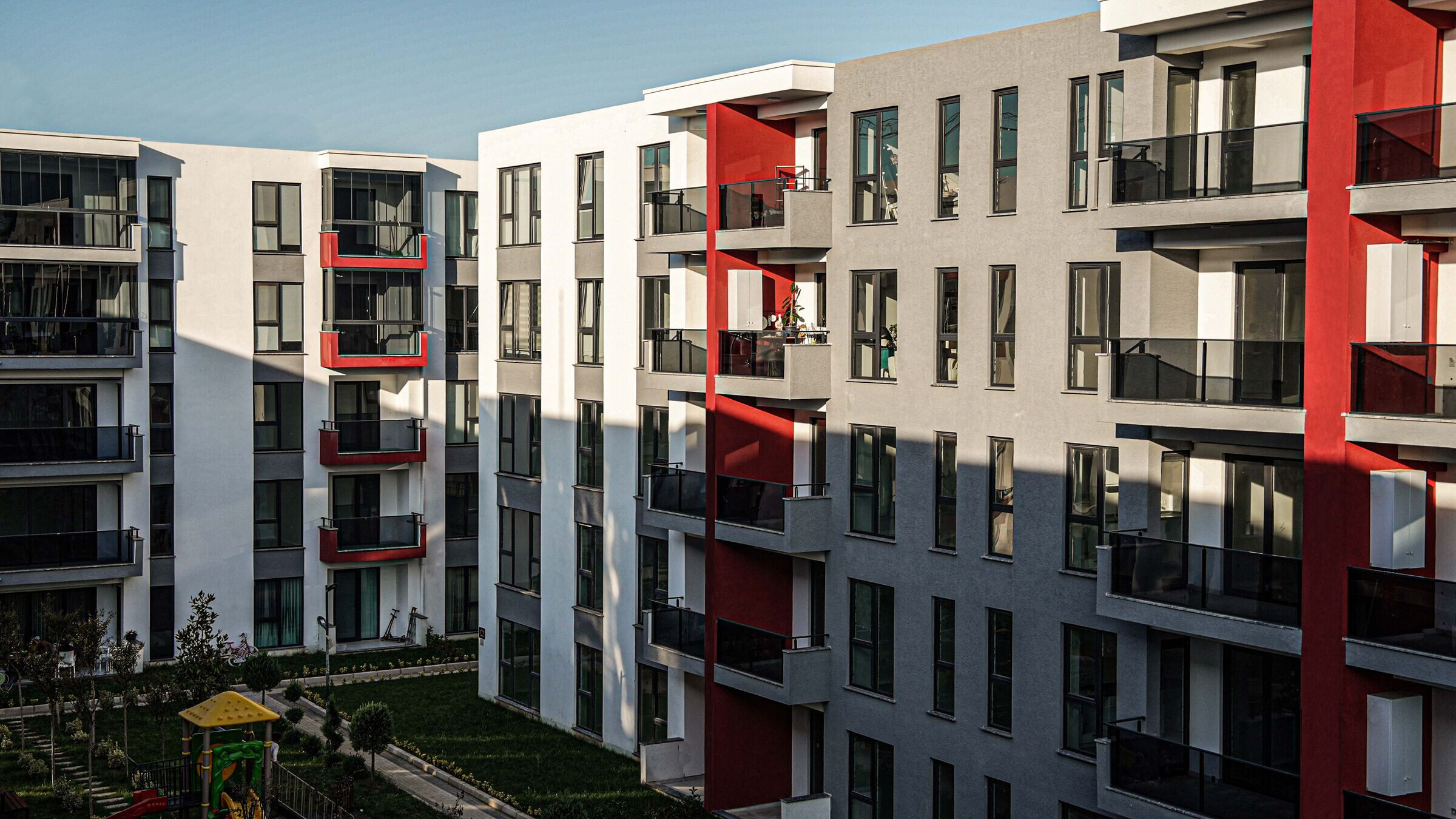
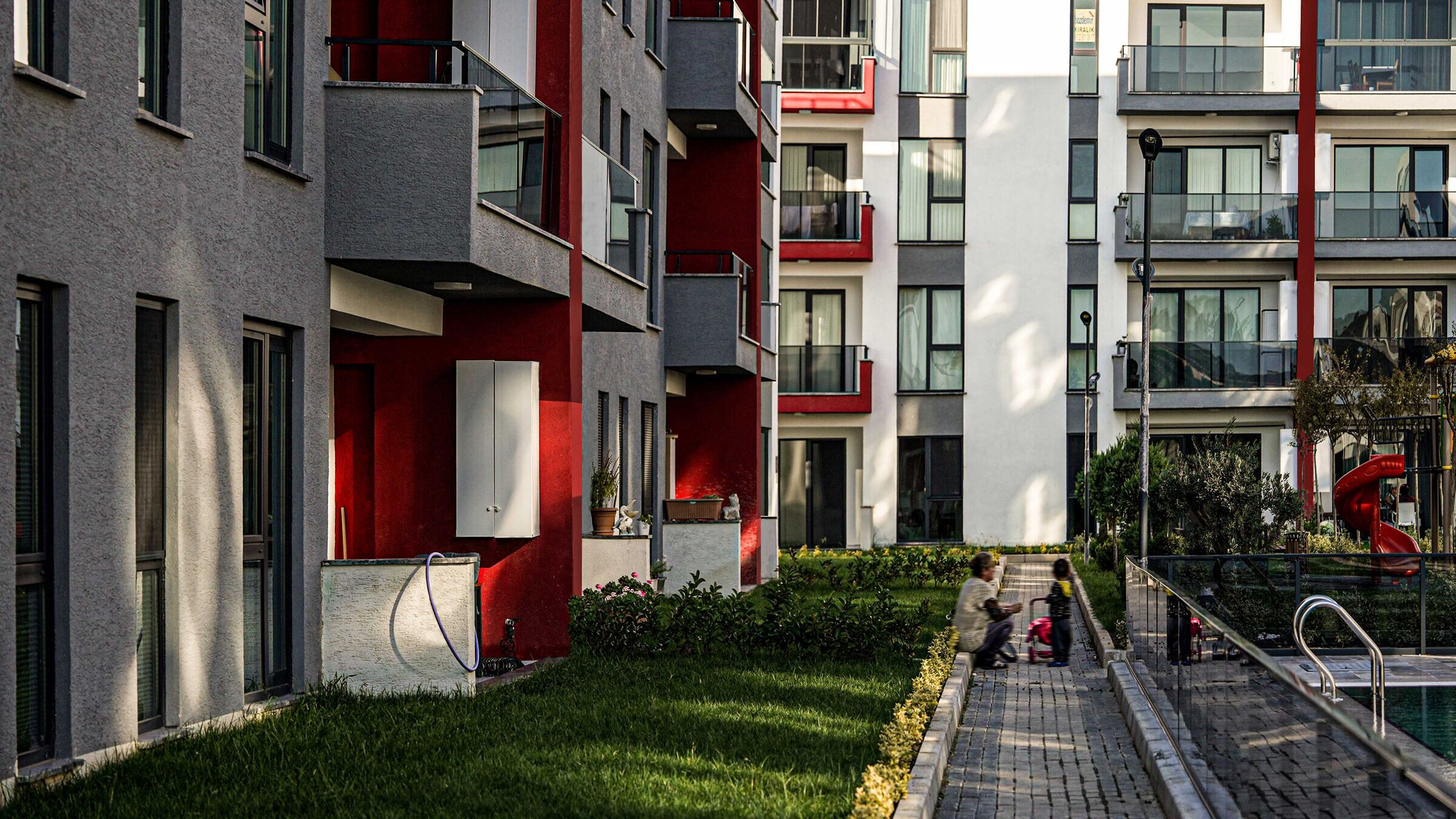

What constitutes "home" as a space of daily life?
The conventional practice of designing social housing begins with the sequential arrangement of modular blocks, progresses through the integration of vertical circulation elements with circulation halls, and ultimately culminates in the systematic alignment of homes along the facade. Considering the historical accumulation of experiences, along with the intrinsic social impulses and didactic expectations prevalent in society, it appears implausible that individuals residing in social housing units can personalize the entirety of spaces derived from themselves; fulfill their needs for autonomy and privacy; cultivate neighborly relationships; feel a connection to nature; and thereby transform their environment into the organic living entity recognized as "home."
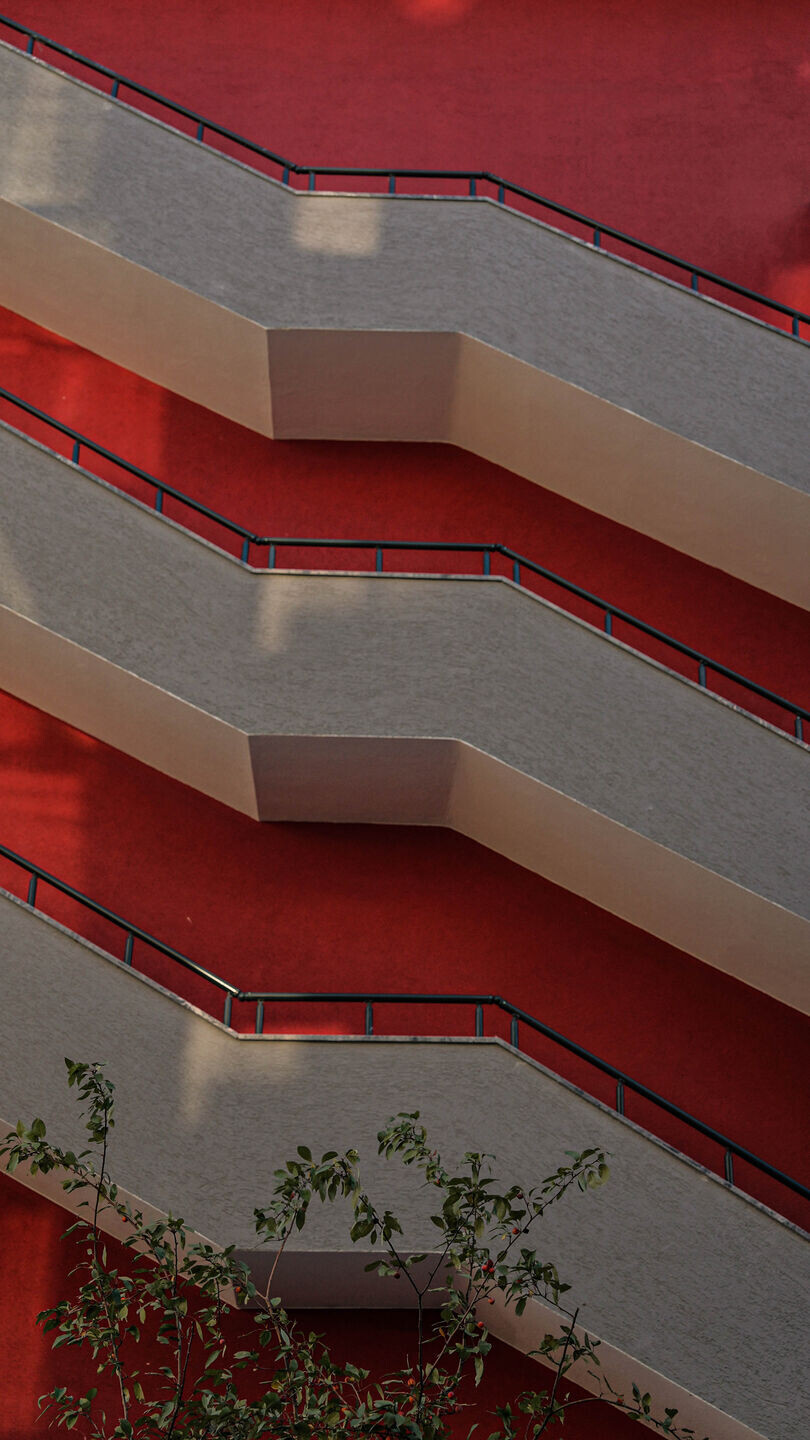
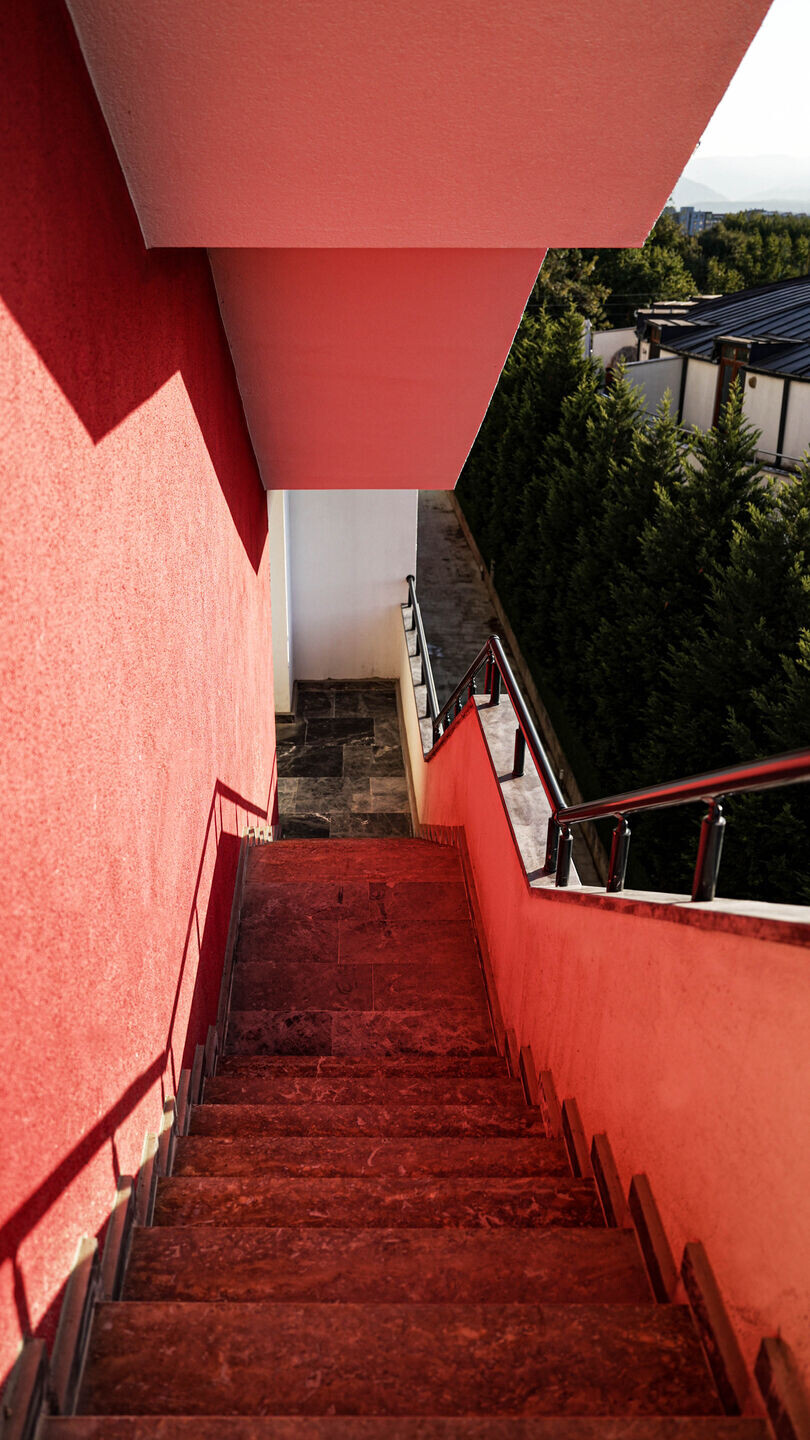
The design, informed by a synthesis of accumulated experiences, practices, and observations, unfolds along the linear composition of building block facades, where residences are positioned in a unidirectional manner within the structure. Each living space within the 78 homes, conceptualized in conjunction with this unidirectional arrangement, overlooks Vaha, which both originates from and reconfigures the central area of the project site.

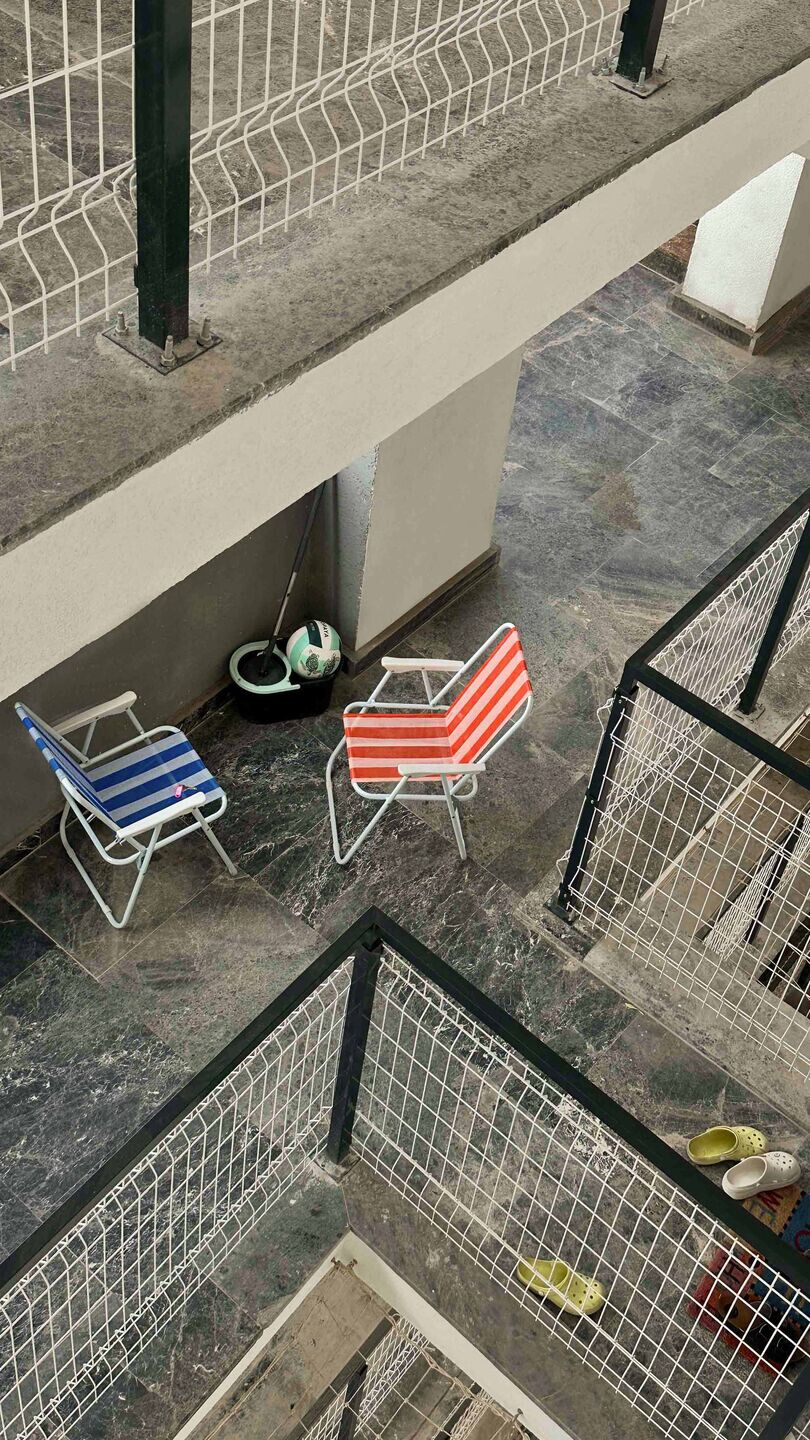
Access is facilitated by an open corridor system that extends towards the peripheral plots, thereby allowing all homes to orient towards Vaha. This corridor system enhances its visual relationship with Vaha through the incorporation of principles of physical accessibility. The aroma of linden trees emanates from Vaha, permeating the corridor and transforming it into a vibrant and dynamic social housing environment. Consequently, activities such as reading, playing, and conversing naturally occur within this shared space.
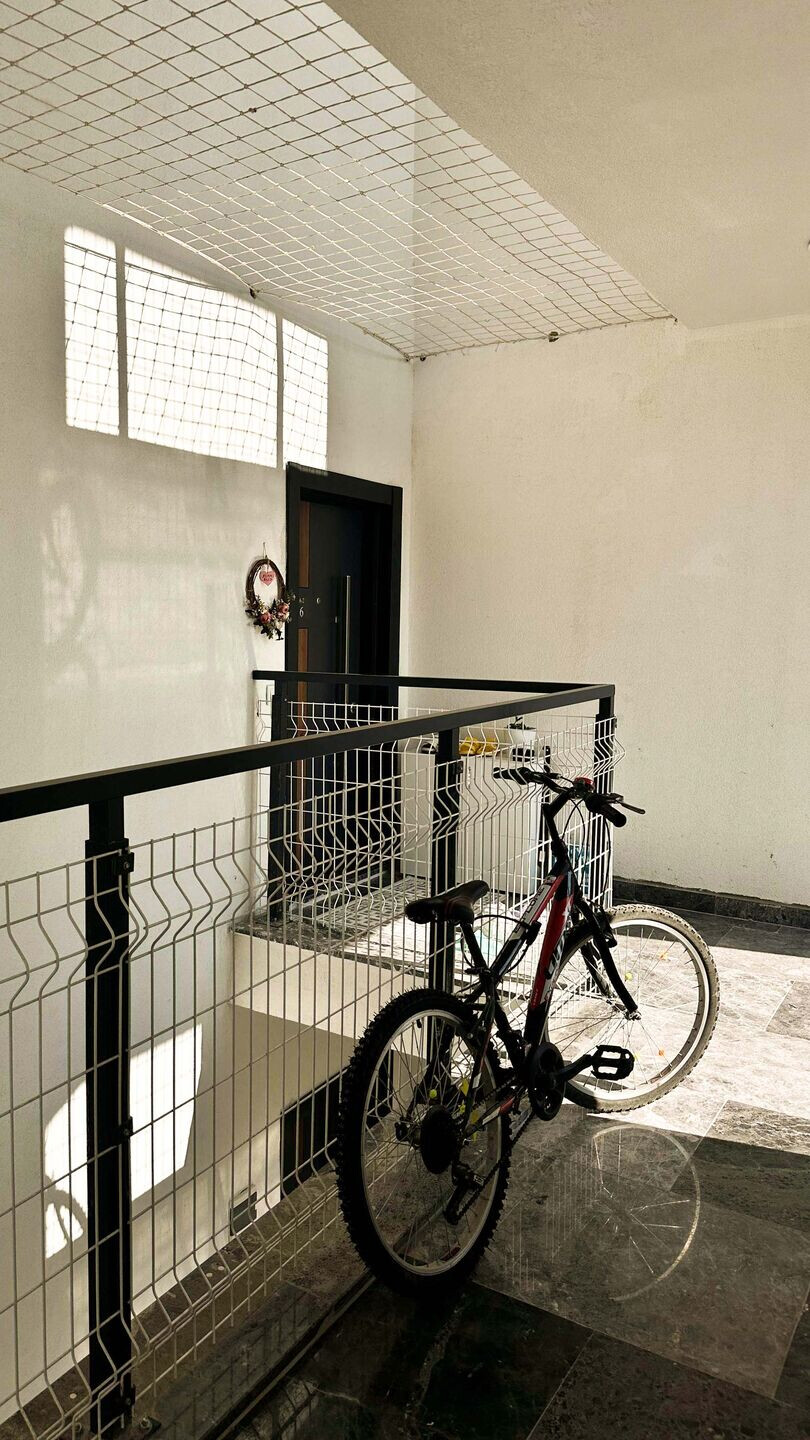
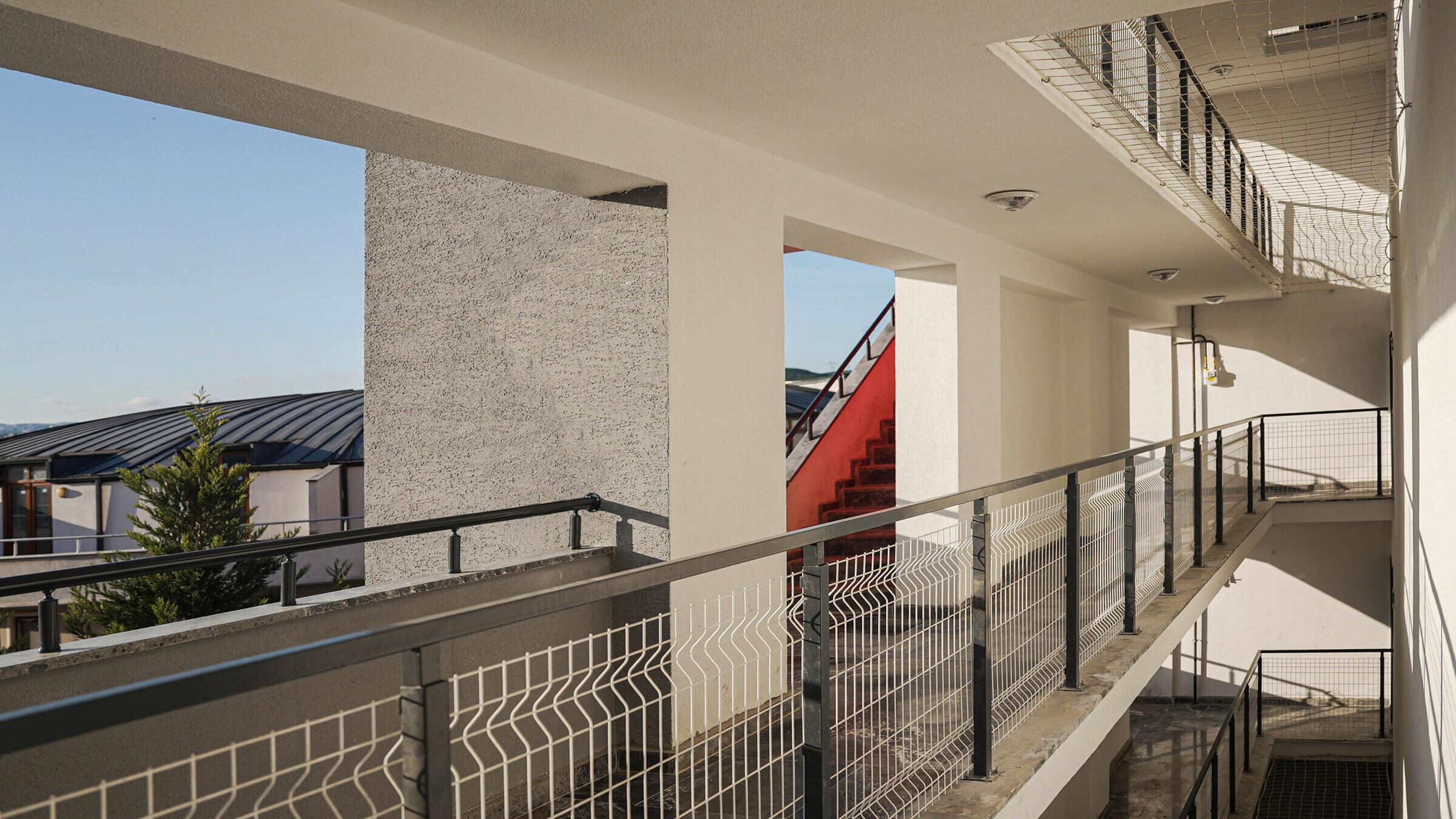
Bridges connecting to the open corridor provide each residence with an autonomous entrance. These bridges serve as the threshold to daily life, gradually evolving into distinctive extensions of the home. The uninterrupted gallery spaces between the “home” bridges along the floors facilitate the establishment of structural vertical relationships. Thus, within the social housing framework, an emphasis on neighborly relations, social sustainability, and communal coexistence accompanies individuals throughout the environment.
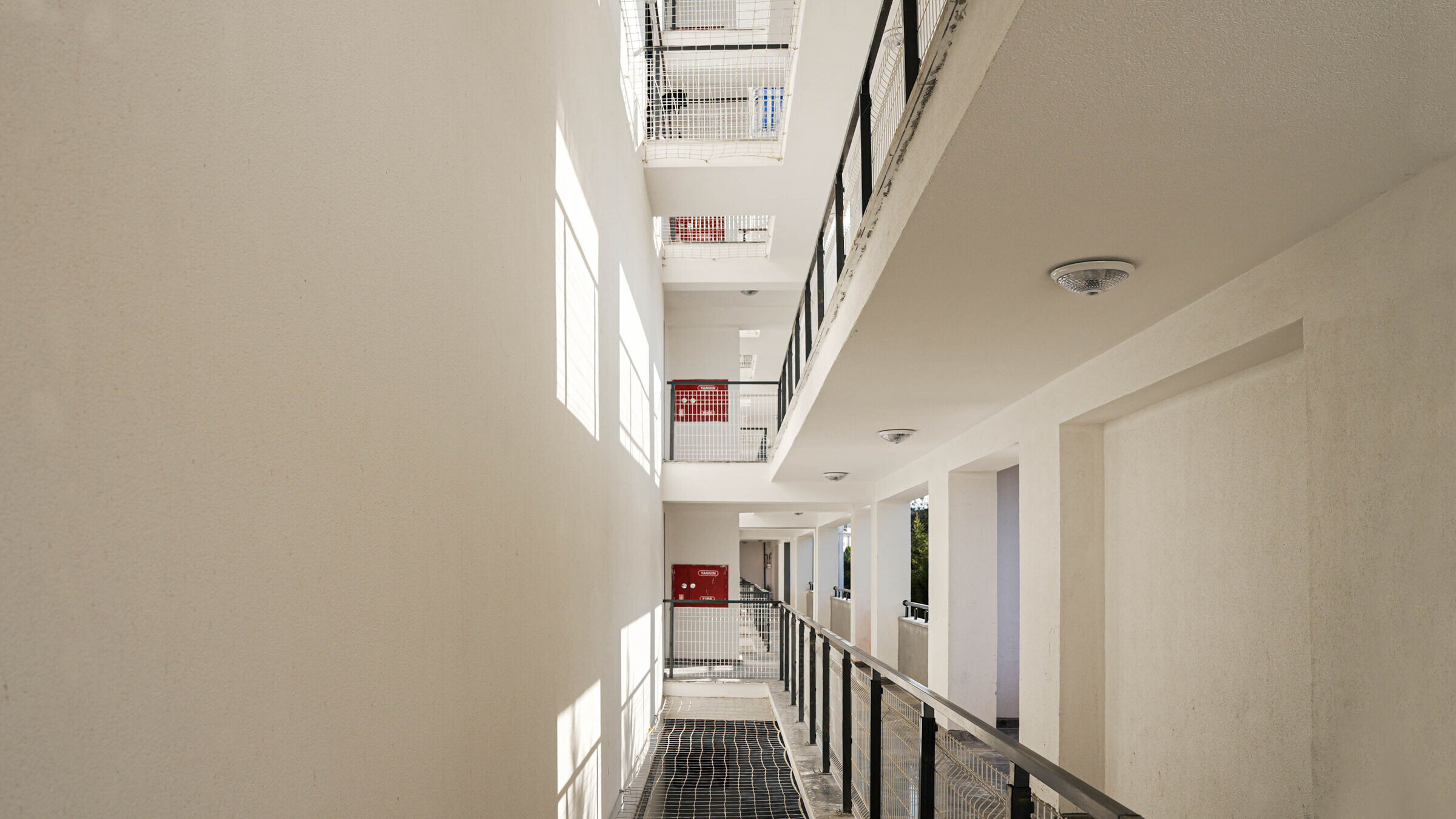
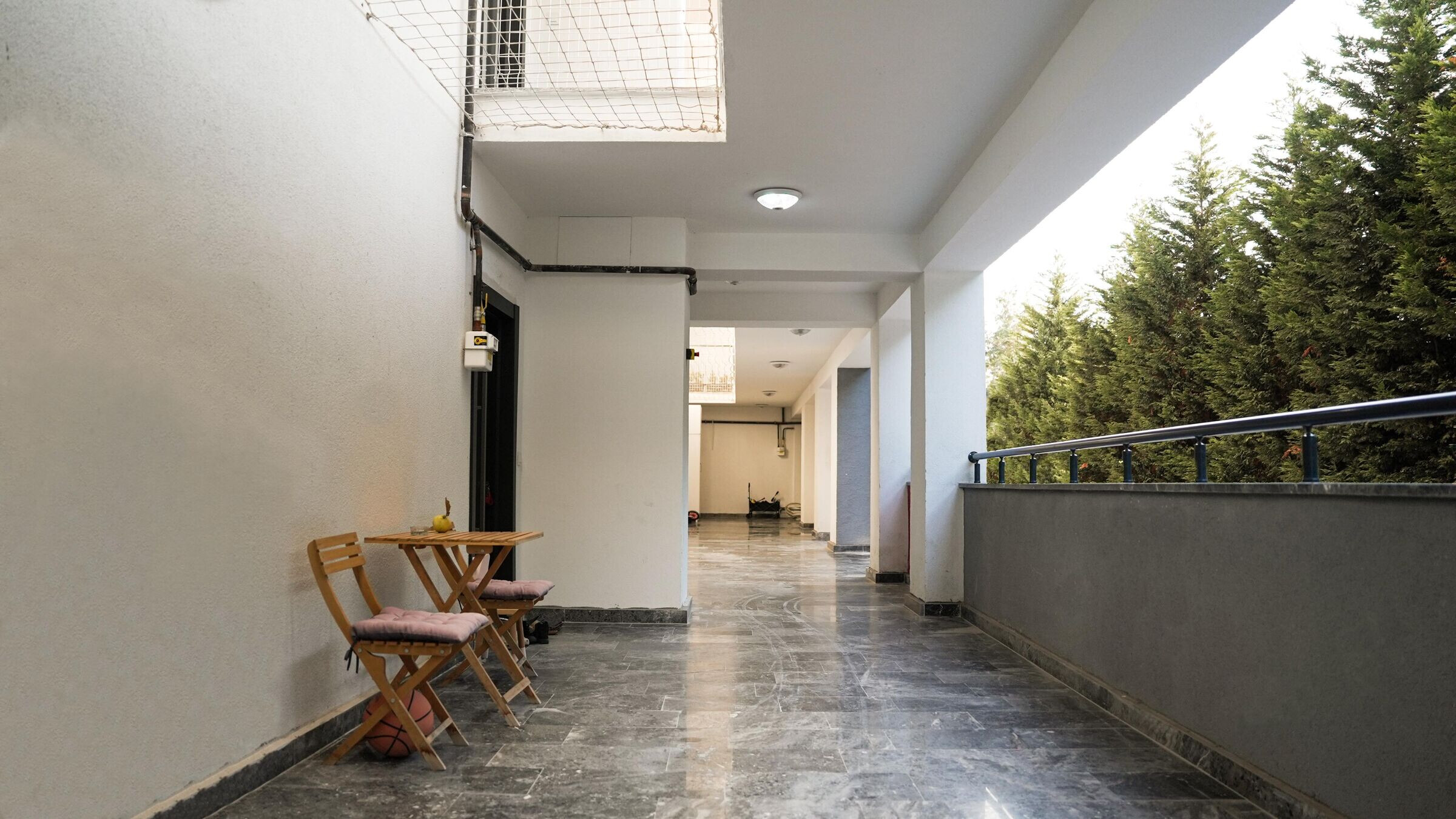
The dynamic interplay between the nature-integrated, serene ambiance of Vaha infiltrating the home, and the daily life that flows into Vaha, is conceptualized to provide a new definition and opportunities for ongoing existence. Vaha is enhanced with endemic plant and tree species, aromatic gardens, communal terraces, children's play areas, walking paths, a swimming pool, and relaxation zones adjacent to the pool.

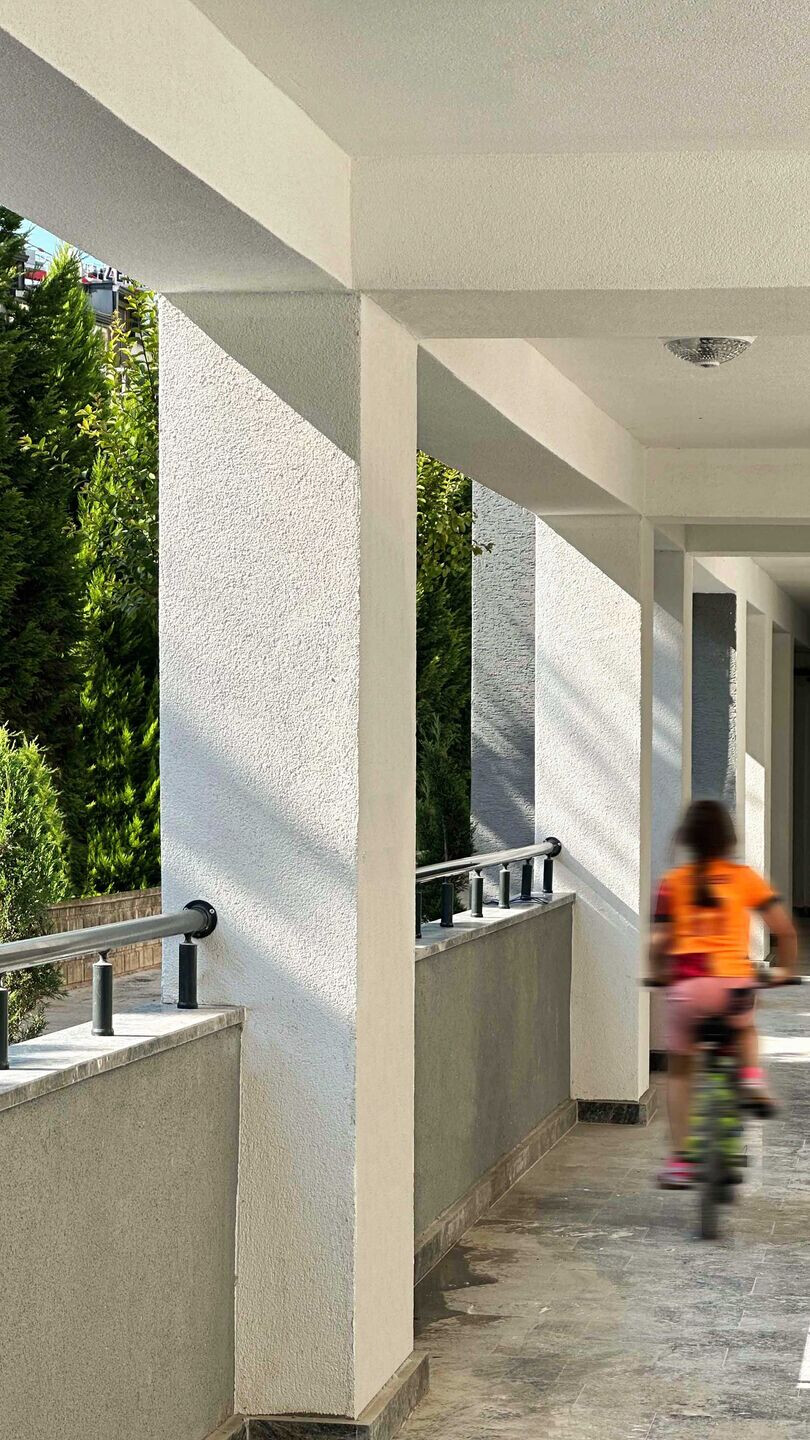
*** The project photographs were taken during spontaneous visits to the building at different time intervals, with the aim of reflecting the building's function as a guide to everyday life.
