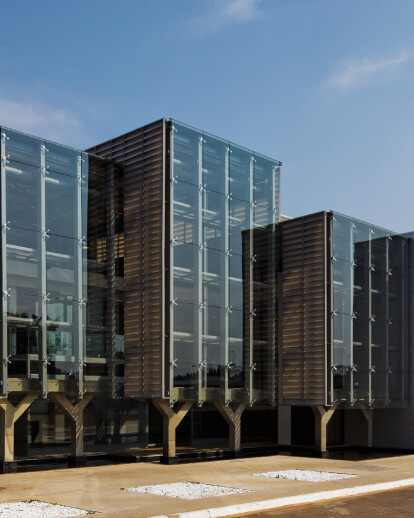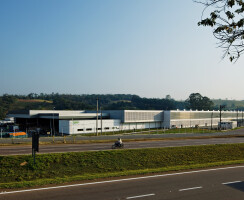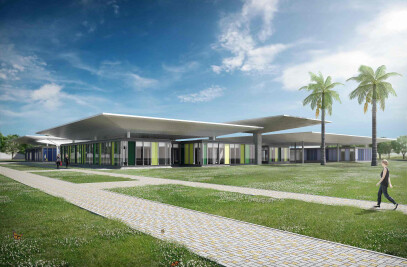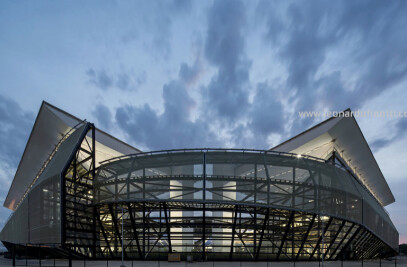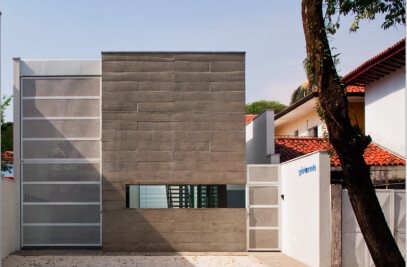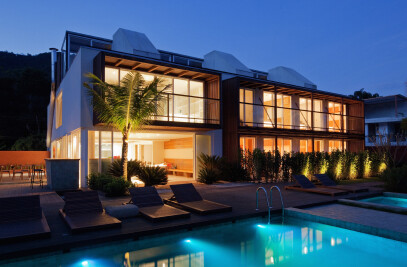The new buildings for warehouse, offices, labs, changing rooms and cafeteria, as well as, the new Master Plan and the refurbished areas of the french car parts industry, were conceived not to only solve the production and logistic new demands, but also to create a new environment for the community of the compound. Climatic data and the natural surrounding landscape guided the design, influencing decisively the architectural party. At the cafeteria straight lines building, a generous gallery protected by “brises-soleil”, give a comfortable access to the users, while at the opposite side, a covered square, works as a meeting and rest area. The modern new administrative building is accessed via a lobby, next to the meeting rooms covered “plaza”, where a clever natural ventilation system replaces a traditional hvac system. The external air get in to the “plaza” , through a “green brise-soleil”, over a large pond, reducing the temperature and moistening the air. An opening on the opposite lobby’s roof extracts the air that gained heat crossing the building, creating a pleasant air flow.
Apart from the “plaza/lobby” ventilation system, other sustainable design aspects are also drivers for the project, such as: All rain and gray water collected, treated and re-used in the toilets flushes. Hot water is heated by a solar system. Landscape design restores damaged areas, using only local species.
GCP Arquitetos Author: Sergio Coelho, Co-author: Maurício Reverendo. Project Coordination, Landscaping & Sustainability: Alessandra Araujo.
