Norwegian furniture manufacturer Vestre and BIG reveal THE PLUS – a new furniture factory, experience center, and 300-acre public park. The colorful manufacturing village is dedicated to the cleanest, carbon-neutral fabrication of urban furniture, leading the way for manufacturing facilities and high-efficiency production of the future.
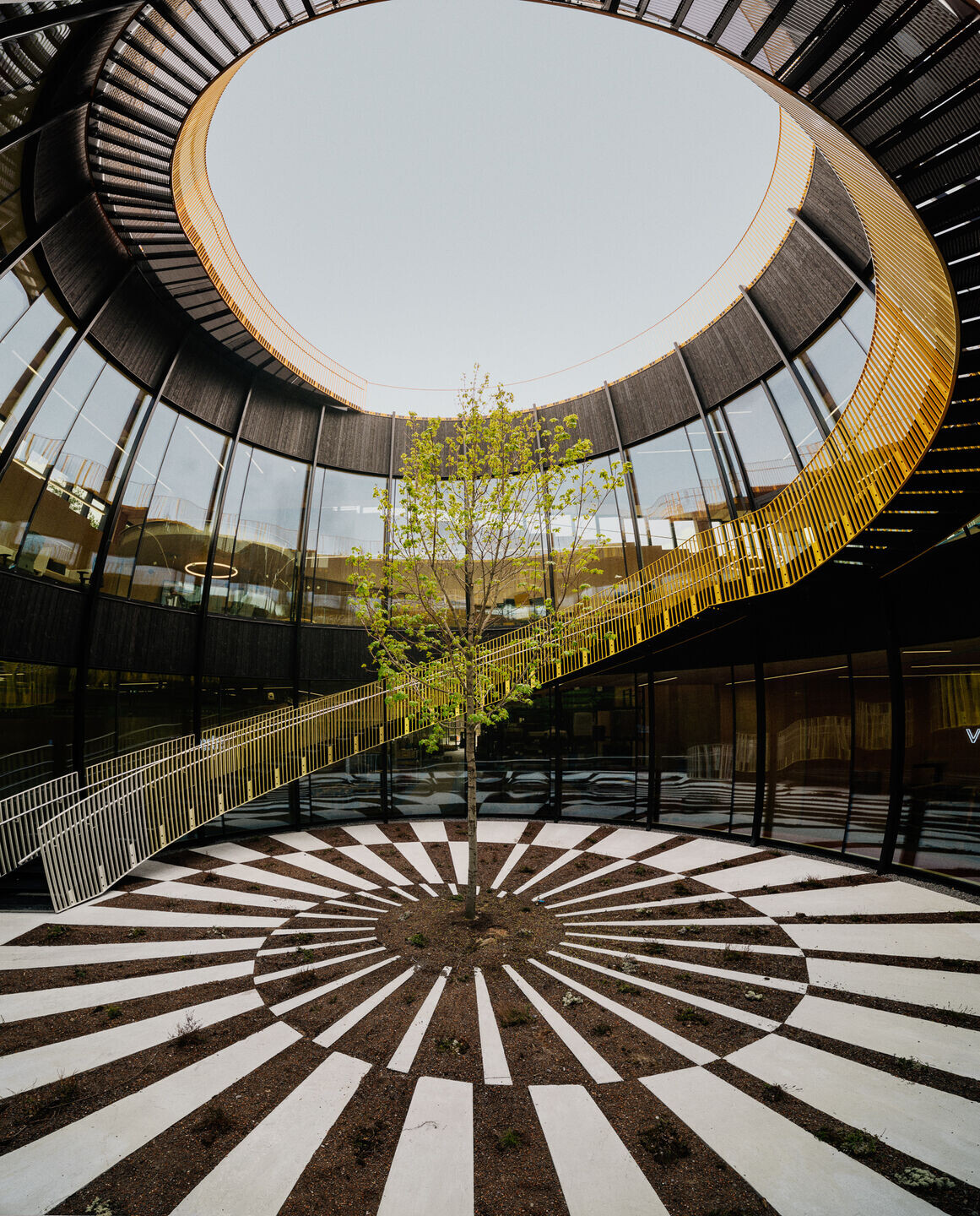
Norway’s single largest investment in furniture industry in decades, the 7,000 m2 production facility doubles as a public park for hiking and camping and aligns with the region’s mission to establish a green manufacturing hub outside of Oslo. Constructed in just 18 months, the building is made of local mass timber, low-carbon concrete, and recycled steel, and is set to become the first industrial building to achieve the highest environmental BREEAM Outstanding rating.

“The Plus will be the world’s most environmentally-friendly furniture factory. Building The Plus is an important step in reaching this goal. By using cutting-edge technology and Scandinavian collaboration, we can produce faster and greener than ever. In that way we will ensure global competitiveness through our leadership in environmentally-conscious production.”
- Stefan Tjust, CEO of Vestre
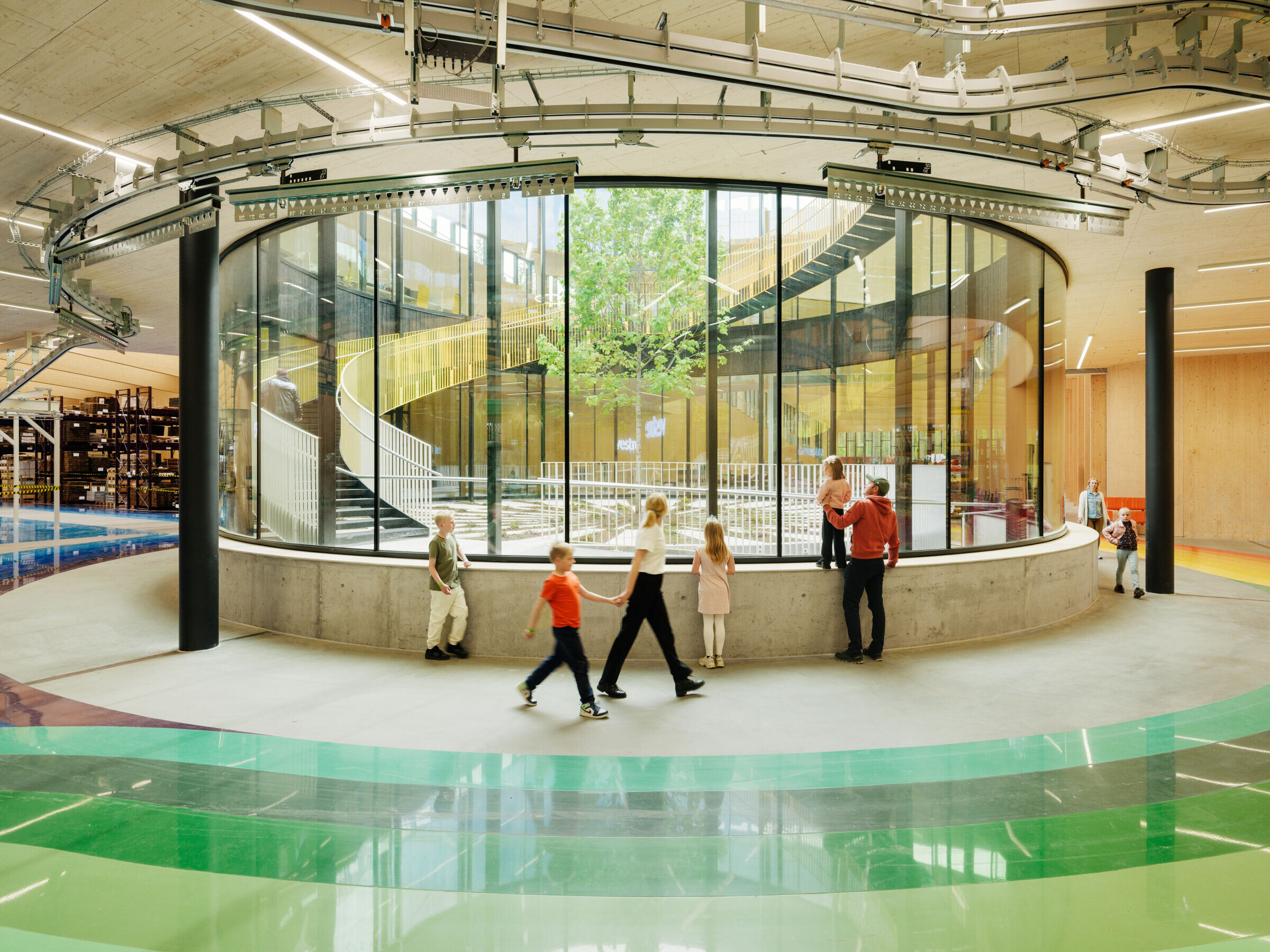
The Plus is conceived as a radial array of four main production halls – a warehouse, color factory, wood factory, and the assembly – that connect at the center and generate the ‘plus’ shape at its intersection. The layout enables an efficient, flexible, and transparent workflow between the manufacturing units and the intuitive visitor experience. Like a flowchart, the entire interior is organized with the color of each machine overflowing to the floors. Exploring The Plus feels like moving through an archipelago of colorful islands where the experience and overview of the factory’s activities are unified.
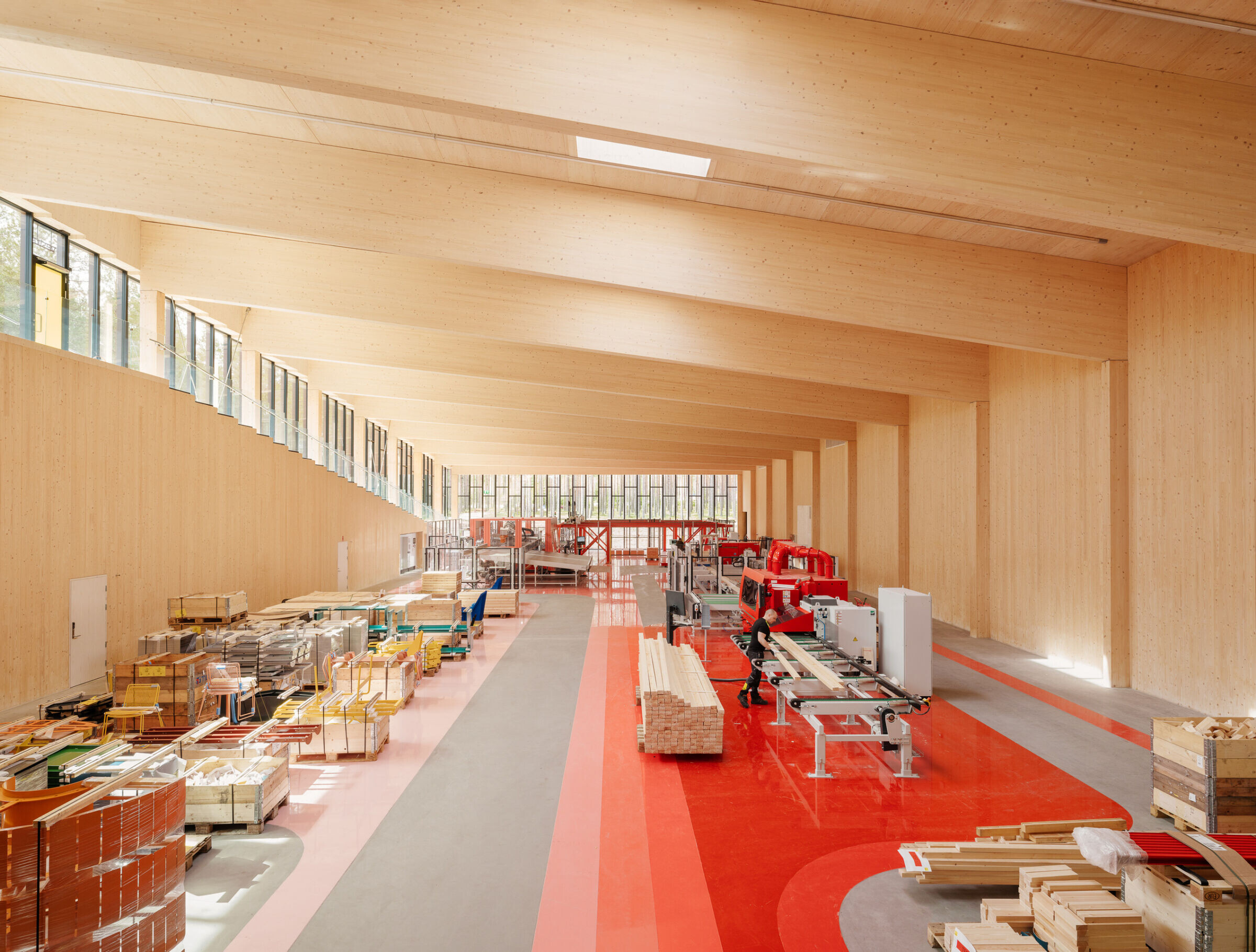
“Together with Vestre, we have imagined a factory that puts the entire process of furniture-making on open display – at center stage. Rather than fearing industrial espionage, the factory wants to show and share their knowledge to help accelerate the global transition towards sustainable manufacturing. Constructed from locally-sourced timber and running on local hydropower, the beauty of The Plus is in the clarity of its organization. Conceived as the intersection of a road and a production line, it forms a big plus shape that connects all aspects of manufacturing. The radical transparency invites visitors and hikers to enjoy the whole process of creation while providing Vestre’s team with the thrill of working in the middle of the forest. To us, The Plus is a crystal-clear example of Hedonistic Sustainability – showing us how our sustainable future will not only be better for the environment, but also more beautiful to work in and more fun to visit.”
- Bjarke Ingels, Founding Partner and Creative Director, BIG
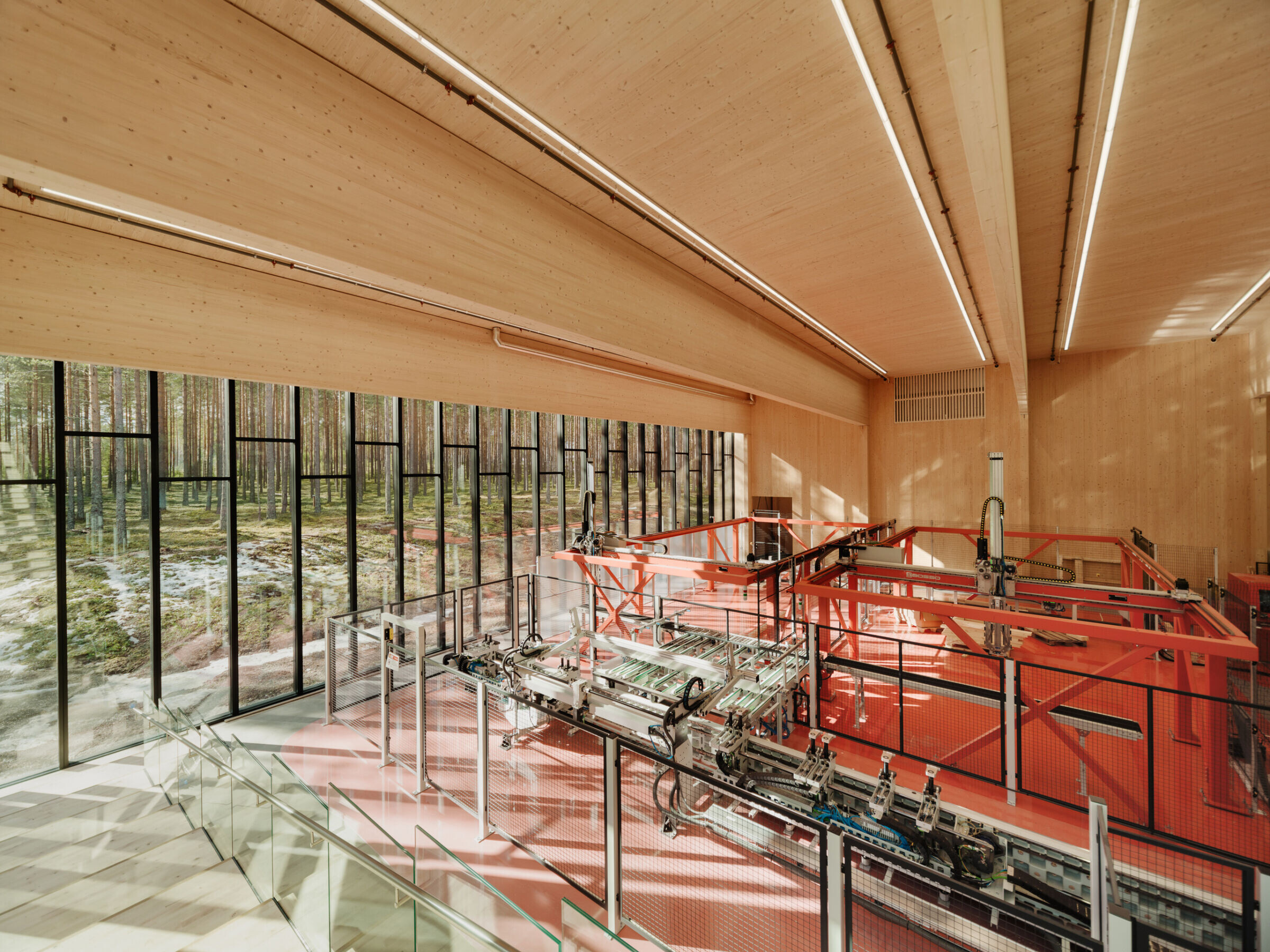
The heart of The Plus draws visitors into the exhibition centers Vestre Energy and Clean Water Center where the public can learn about energy, water and circular design. A logistics office with direct connections to all four production halls allows Vestre’s team to process logistical traffic with maximum efficiency. The central hub wraps around a public, circular courtyard where the latest outdoor furniture collections are displayed and changed according to the changing seasons. The courtyard doubles as a panopticon for visitors and staff to fully experience the factory’s production processes.
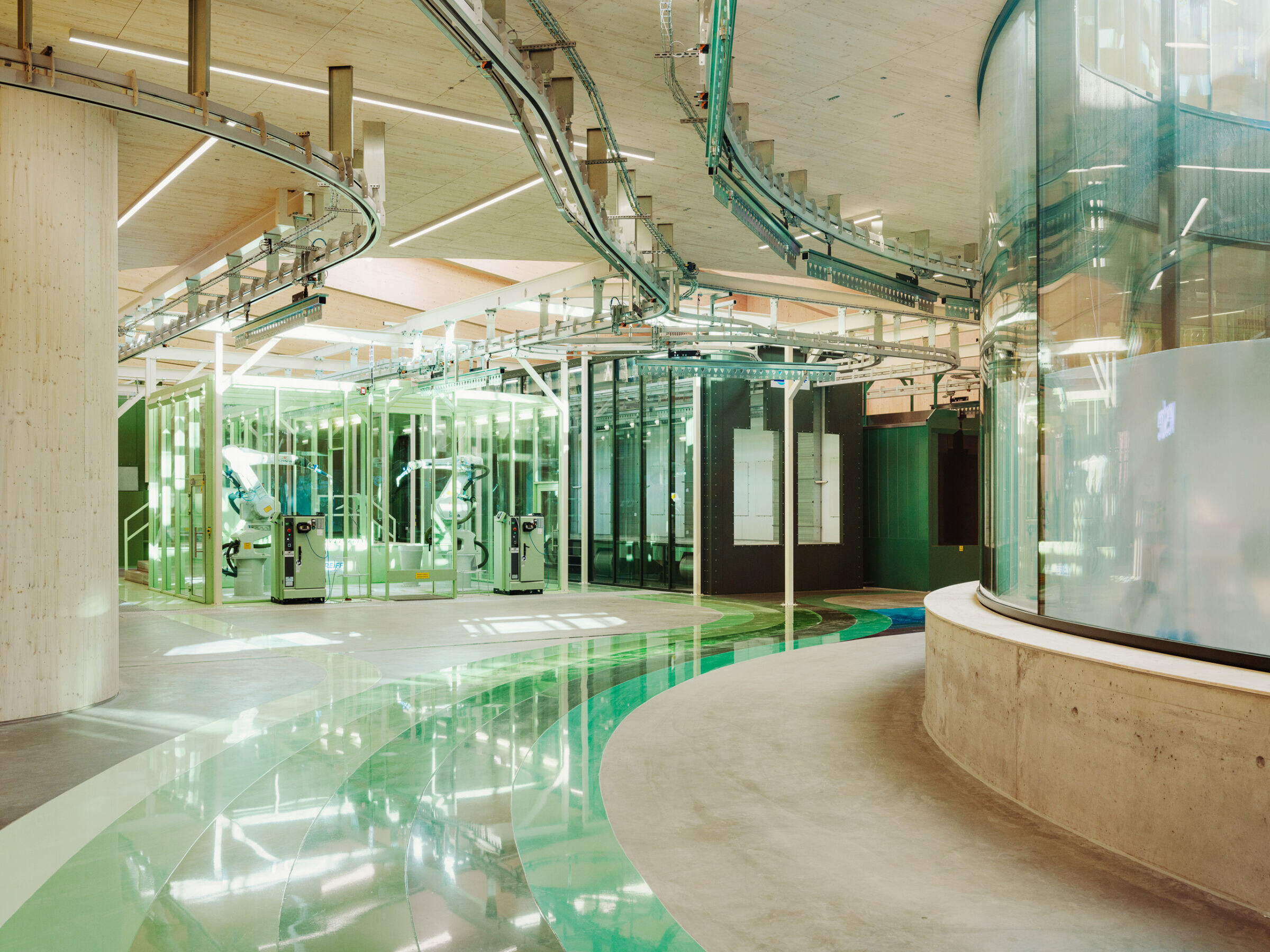
Inside the factories, each wing has one alternating ceiling corner lifted to create inclined roofs that allow views into the production halls as well as the forest outside. Along the color and wood factory, the sloping roofs are extended to form a pathway for visitors and staff to hike up and down the building while observing the production processes inside. All four production units are built with 21 meter free-spanning, cross-laminated timber, creating flexible column free-spaces.
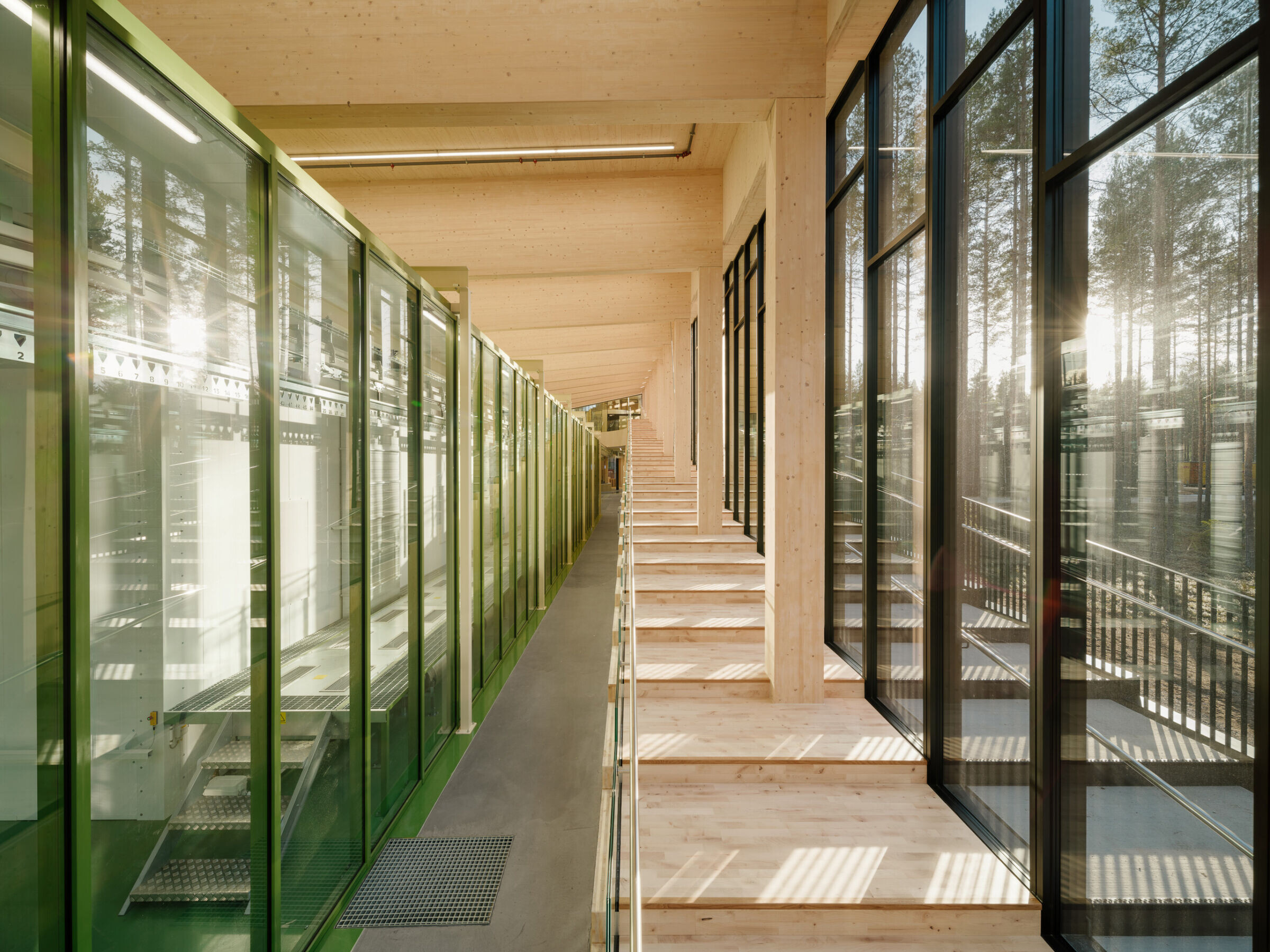
“Playfulness, democracy, and sustainability are at the heart of the Vestre brand and everything they do; our wooden, colorful factory in the middle of the Norwegian woods – surrounded by a 300,000m2 public forest park where the local community can come to experience the gigantic Vestre furniture pieces sprinkled throughout – lives and breathes this philosophy. Working with the ambitious and dedicated Vestre team has been the pleasure of a lifetime.”
- David Zahle, Partner, BIG
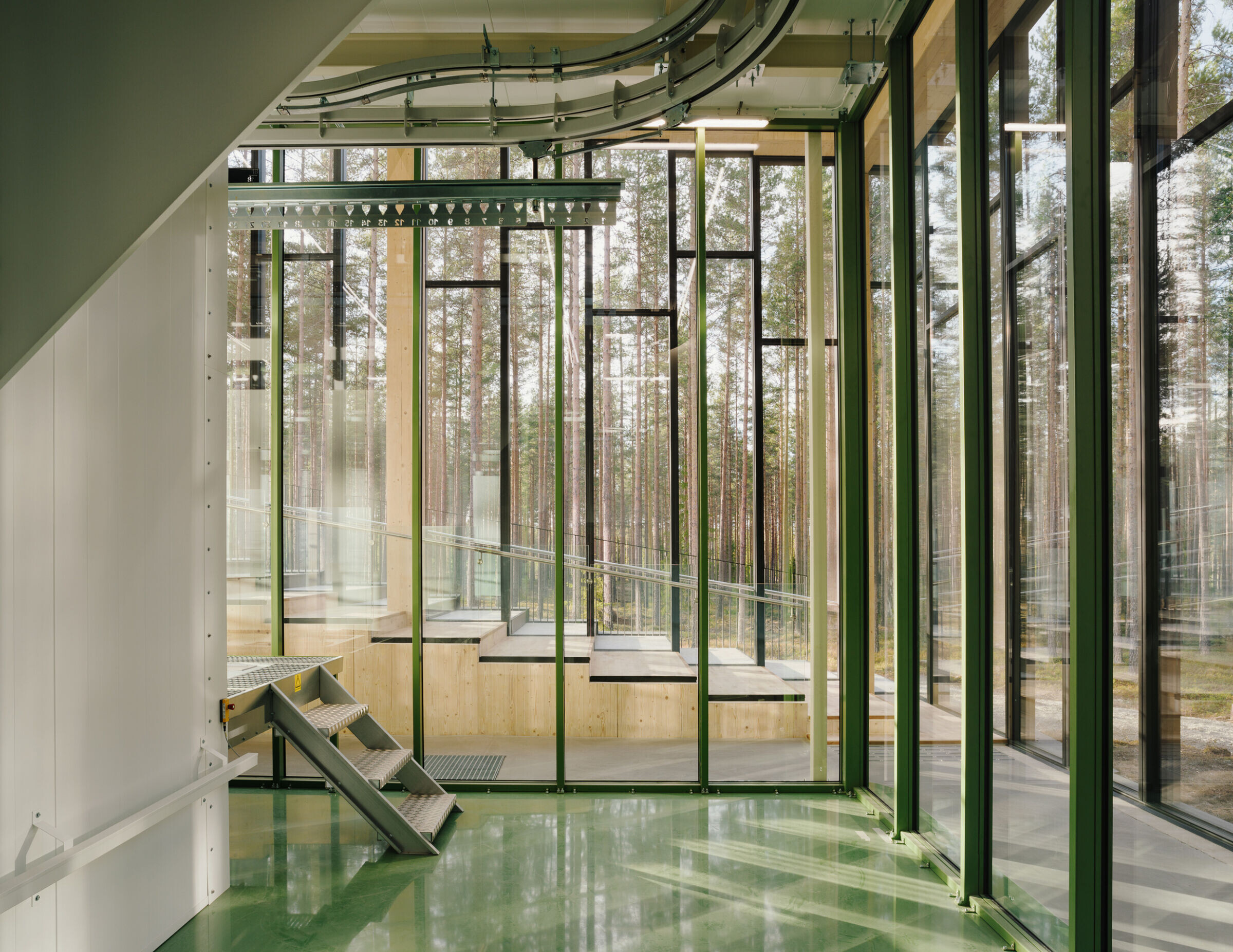
From all four sides of the buildings, visitors and staff will be invited to hike around the facility and end their walk on the green roof terrace. An ADA-accessible ramp will allow wheelchairs and strollers to enjoy the serpentine path and the experience of being surrounded by pine trees on all sides.

On the rooftop, 900 photovoltaic panels are placed and angled according to optimal solar efficiency while effective construction and materials methods, rainwater collection systems, heat and cooling systems, green roofs, electric vehicles and much else contribute to ca 90% lower energy demand than that of a conventional factory.
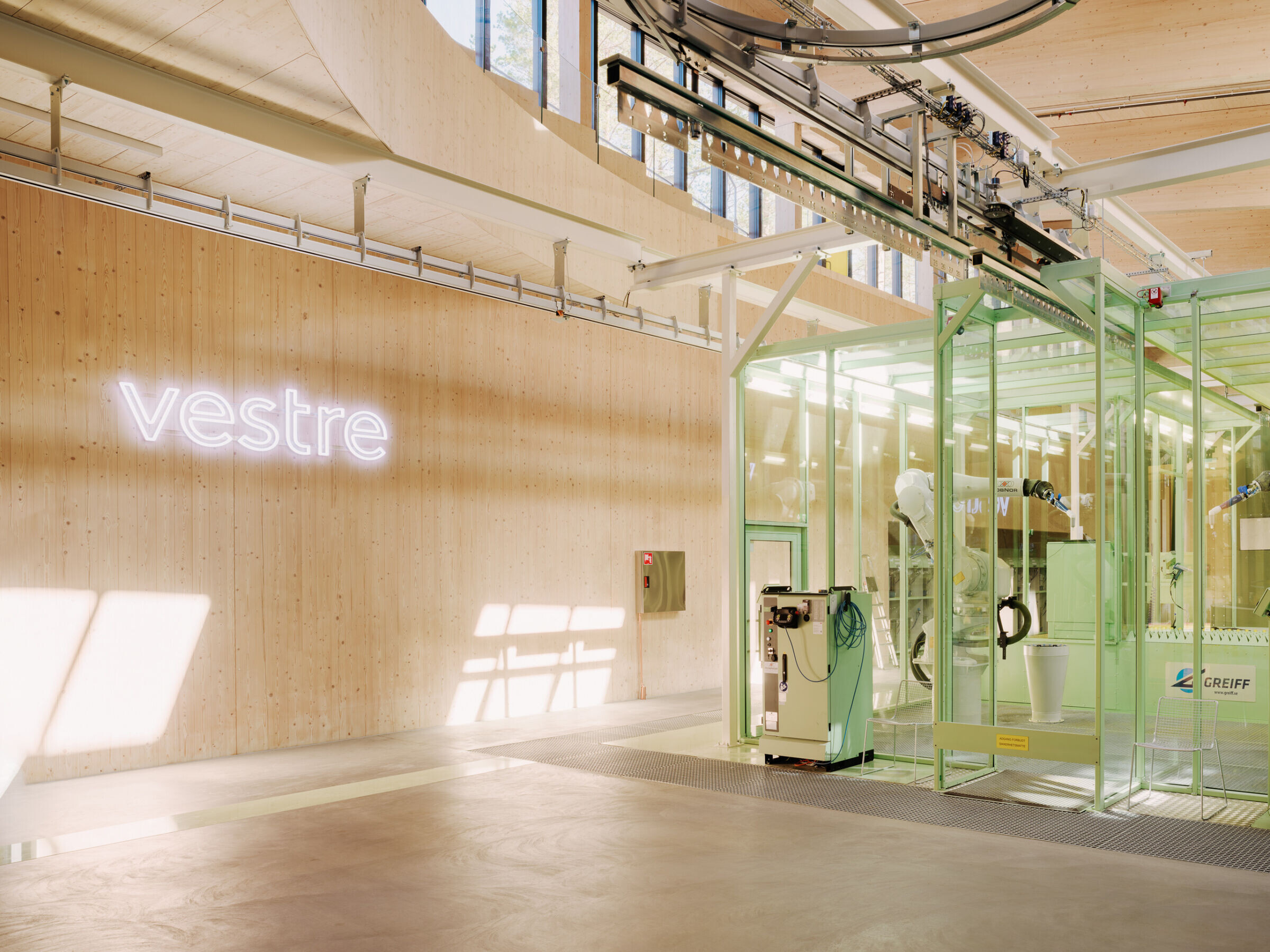
Proving that production can be sustainable and profitable even in a high-cost country like Norway, The Plus – a hybrid of a transparent and open production facility, a public park, and a literal green landmark for the manufacturing industry – exemplifies how advancements in fabrication and manufacturing can help shape both the factories of the future, and the way we experience them.

The Plus Facts:
The Plus will generate 50% less greenhouse gas emissions than a conventional factory. The factory has an efficiency rating of A+ and the building will generate around 250,000 kWh of renewable energy per year. Vestre will use 100% electric vehicles for transportation.
The Plus is set to become the first project of its kind in the world to achieve the very highest environmental BREEAM rating – the ‘Outstanding’ classification. An ‘Outstanding’ building is defined as an international innovator. In theory, less than 1 per cent of all new non-domestic buildings will achieve this extremely high level. There are currently no industrial projects in the Nordic region that are close to qualifying as Outstanding. Through this project, Vestre aims to prove that industrial projects can also be global innovators in the environmental field.
All materials are carefully chosen by their environmental impact, with the facade constructed from local timber, low-carbon concrete and recycled reinforcement steel.
Every aspect of the design is based on principles of renewable and clean energy to match Vestre AS eco-friendly production, such as ensuring a minimum of 50% lower greenhouse gas emissions than comparable factories.


























































































