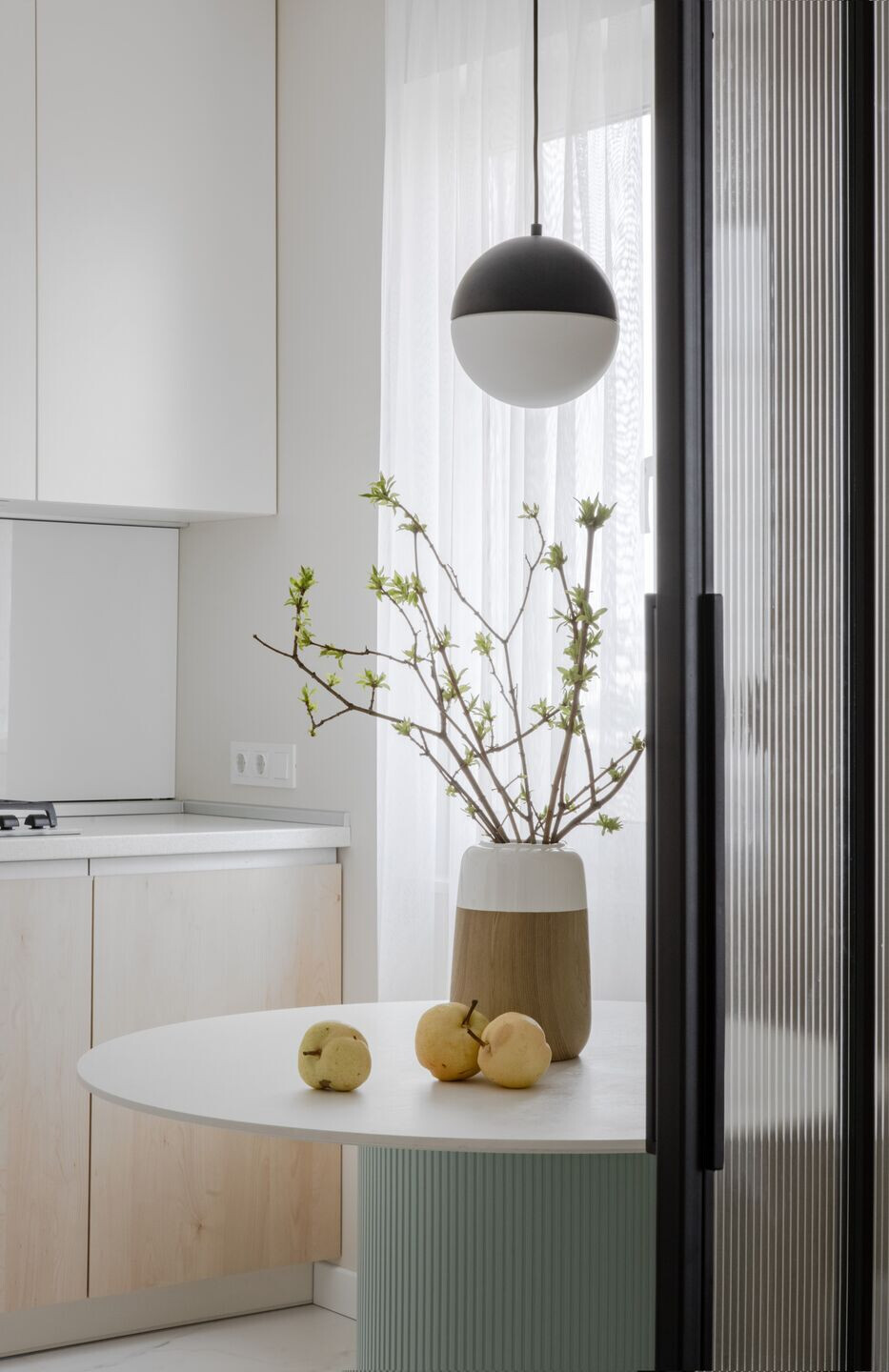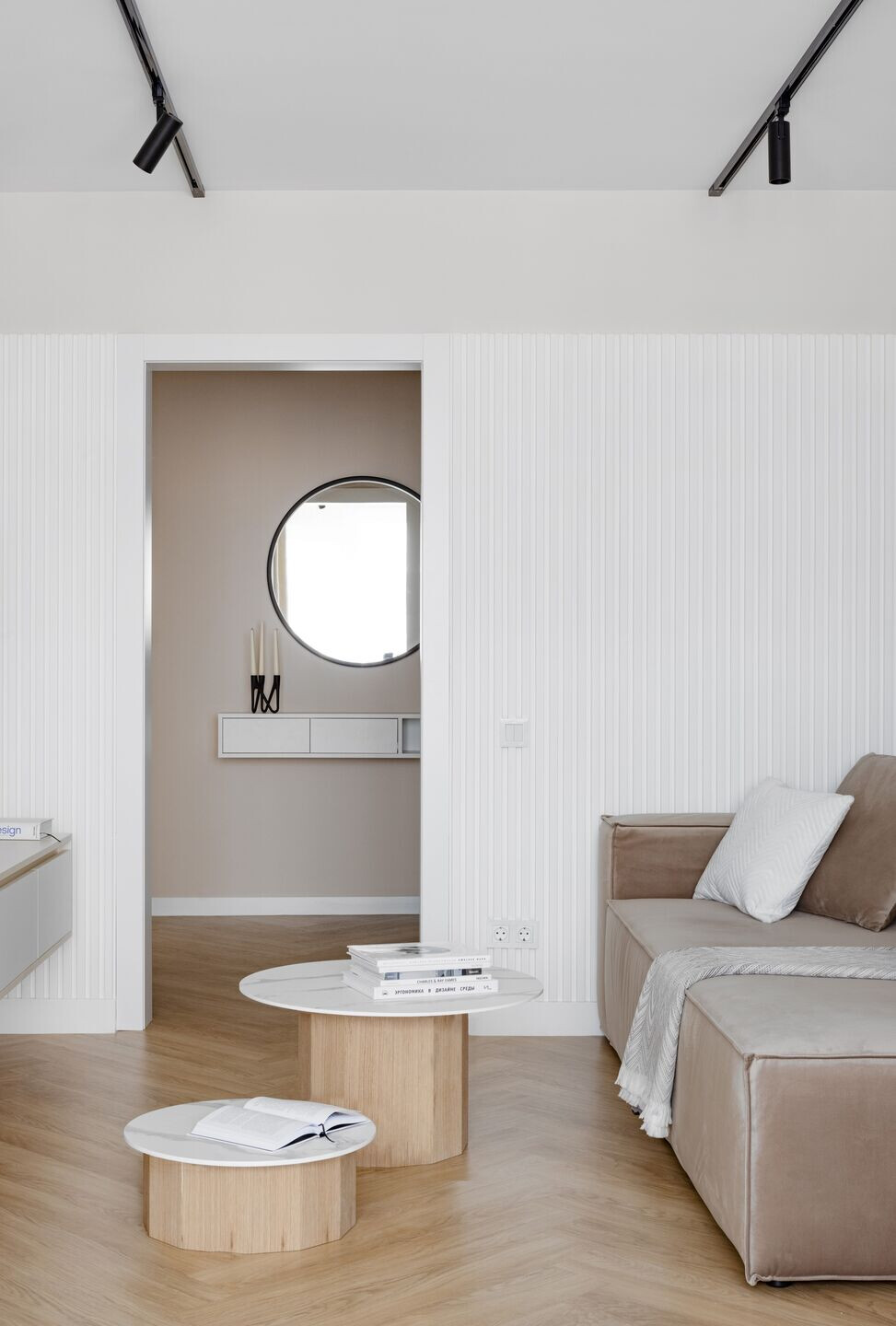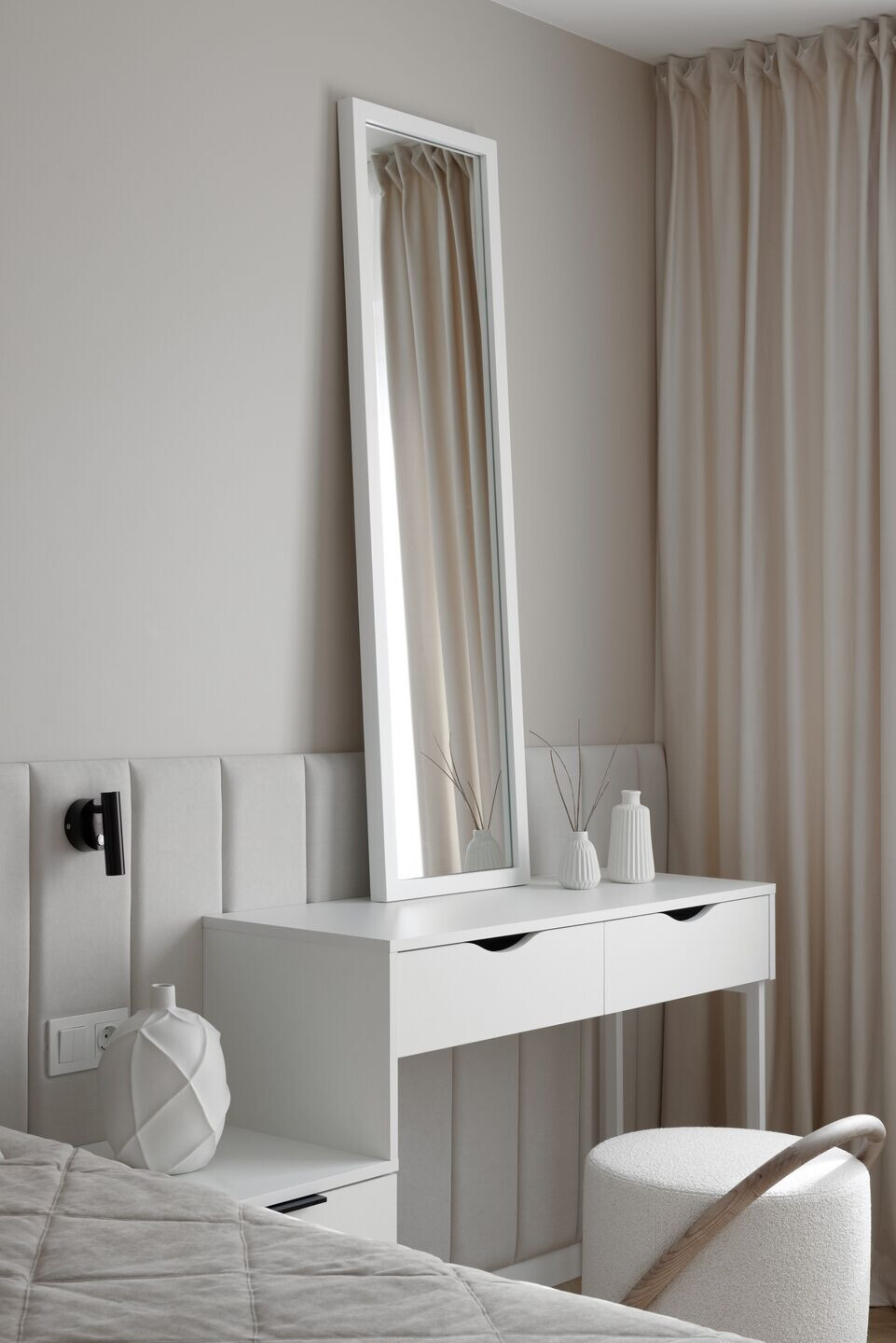The Vanilla Project is a three-room apartment with a total area of 81 m² located in Minsk (Belarus). The main task of the flat project was to create the most illuminated and functional space with minimum furniture for a family.

The style of the apartment was determined by the owners' love of minimalist aesthetics and their preference for simplicity.
The layout of the apartment could not be changed due to load-bearing walls. So we increased the illumination of the apartment with the help of an open doorway from the living room to the hallway, as well as a sliding glass partition from the kitchen to the living room. These changes have helped to let in maximum light and air to all the rooms. The sliding door from the kitchen to the living room with corrugated glass filling has become a kind of “window” to the floor. It visually corrects the elongated space of the living room by dividing it with a stream of light and creating an additional attraction point. The metal door was ordered according to my sketches. The rest of the apartment’s layout remained in its original form, as the developer intended it to be. As a result, the apartment consists of a kitchen; a living room with a TV area and a small work desk; a master bedroom; a dressing room (which was originally a pantry); a functional room that has a sofa, a spacious closet and a workplace designed for a young girl.

In the living room, we placed a comfortable modular sofa. One of the modules has an accent color and works like an armchair. If necessary, this module can be connected with the main part of the sofa. Doing so creates the most comfortable area for movie screenings. The blue color links the interior by having the same color as the module, kitchen table support and a pouf in the hallway.

The milled furniture details, curtains, gypsum panels with vertical stripes, and corrugated glass door depict the common theme of vertical ribs and stripes. This method was necessary for the living room to visually raise the ceiling and change the elongated proportions of the room to right ones. Then this theme of vertical ribs and stripes was transferred to other details of the rooms: gypsum panels in the girl's room, a soft headboard in the master bedroom, support for a round table for 4 people in the kitchen, and interior paintings in the living room. The use of the vertical lines pattern became the main feature of the project.

In the hallway, a round mirror was placed opposite the entrance to the living room. Such a solution creates an advantageous view from the living room to the hallway and helps to illuminate the hallway with daylight. Another attraction point was created from the kitchen to the living room: a table with a picture on it was placed opposite the entrance (the owners sometimes use this table as a desk).
Despite the minimalistic focus of the project, we wanted to add a touch of elegance to this simple interior. That is why the flooring with English Christmas Tree laying appeared in the apartment.
Black details such as the black profile of the sliding door, the lines of the track lights, and the elongated shapes of the furniture handles add graphics and dynamism to the apartment.

The interior was designed to be light and uncluttered. All the furniture is extremely functional, there is nothing superfluous in the apartment. The kitchen set, for example, was designed to hide all the necessary appliances and little things behind the kitchen facades. The kitchen backsplash is constructed from white-tinted glass sliding panels that hide small shelves for a variety of small items such as spices or cups. Also behind the sliding doors, sockets are placed.
Almost all the furniture is been designed based on my sketches, some of the furniture is suspended which frees up the space and gives airiness to the interior. The interior turned out to be minimalistic and very concise.

Team:
Architects: Ekaterina Garashuk
Photographers: Elizaveta Kulenenok


































