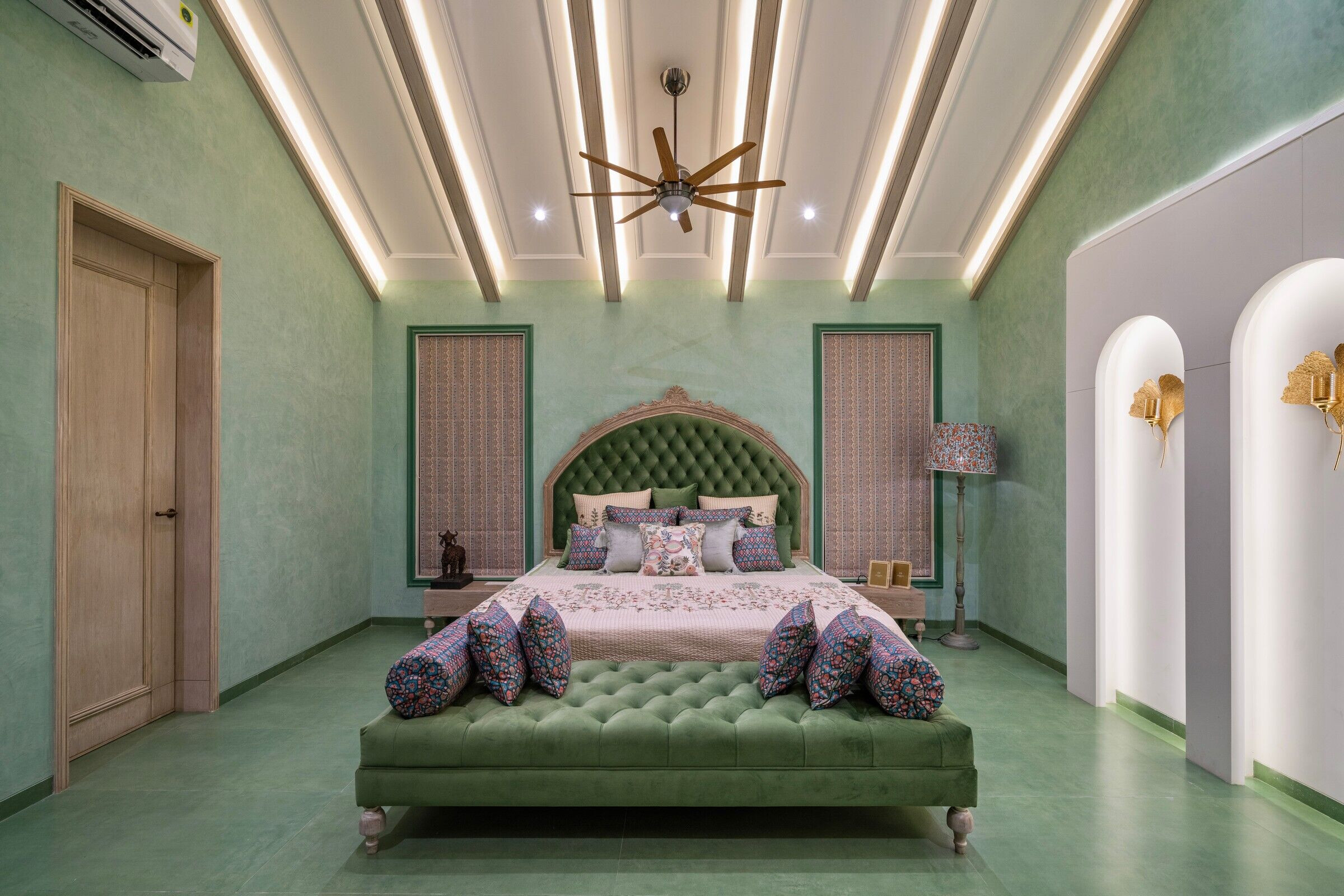1. What was the inspiration/reference point for this home?
The site is flushed green land away from the city, with existingmature plantations of mango, chikoo and orchard on site andscattered coconut trees on the site creating perfect ambiance for farm house. The principle design concept was to retain all existing plantations anddesigningbuilt around them, on vacant land pockets of sitewhich complements and stitches the layout blending in withthe panoramic landscape view.As a result, it generates ample amount of viewpoints overlooking into the greens fields which allows one to visually interact with nature at every spaces of built.
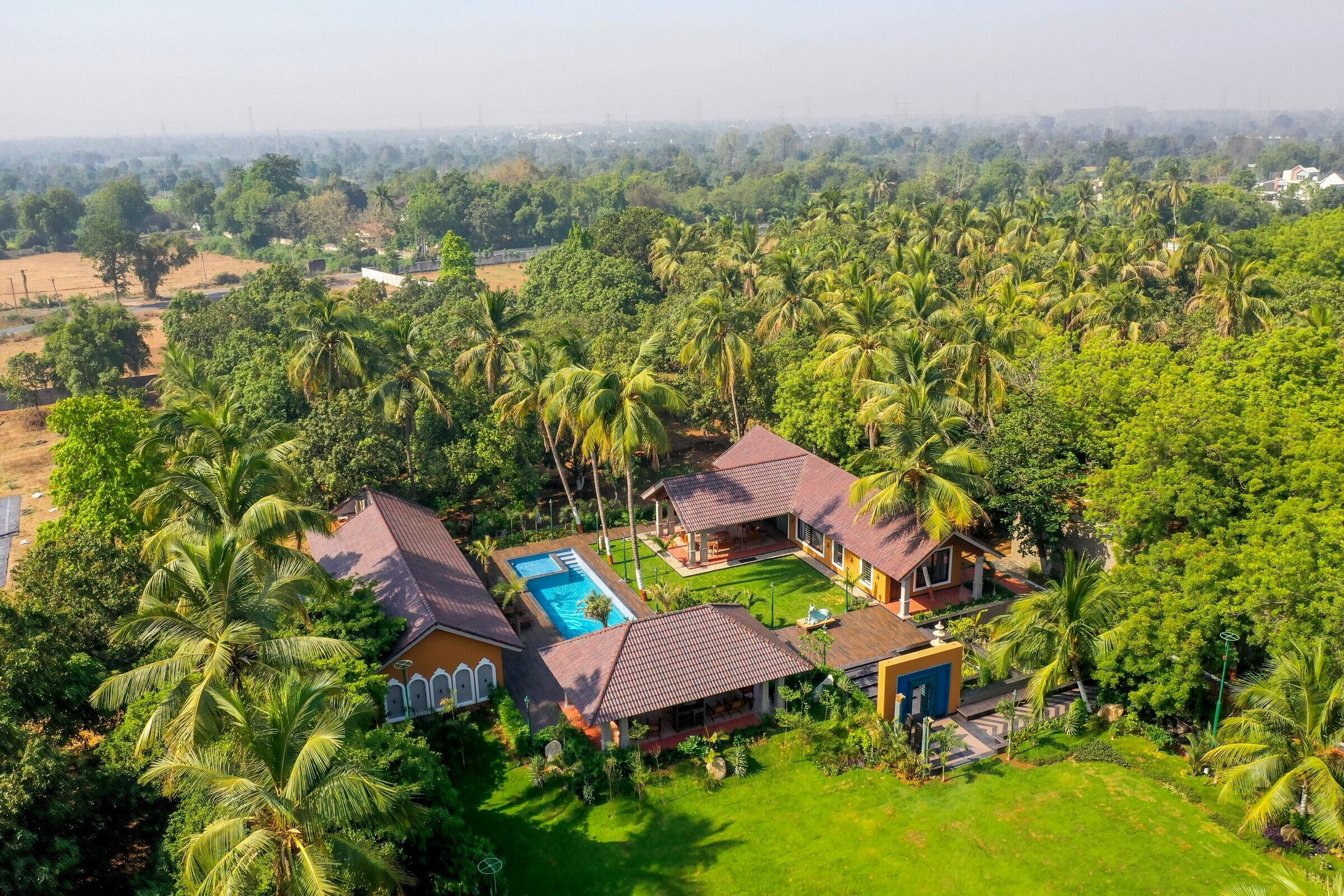
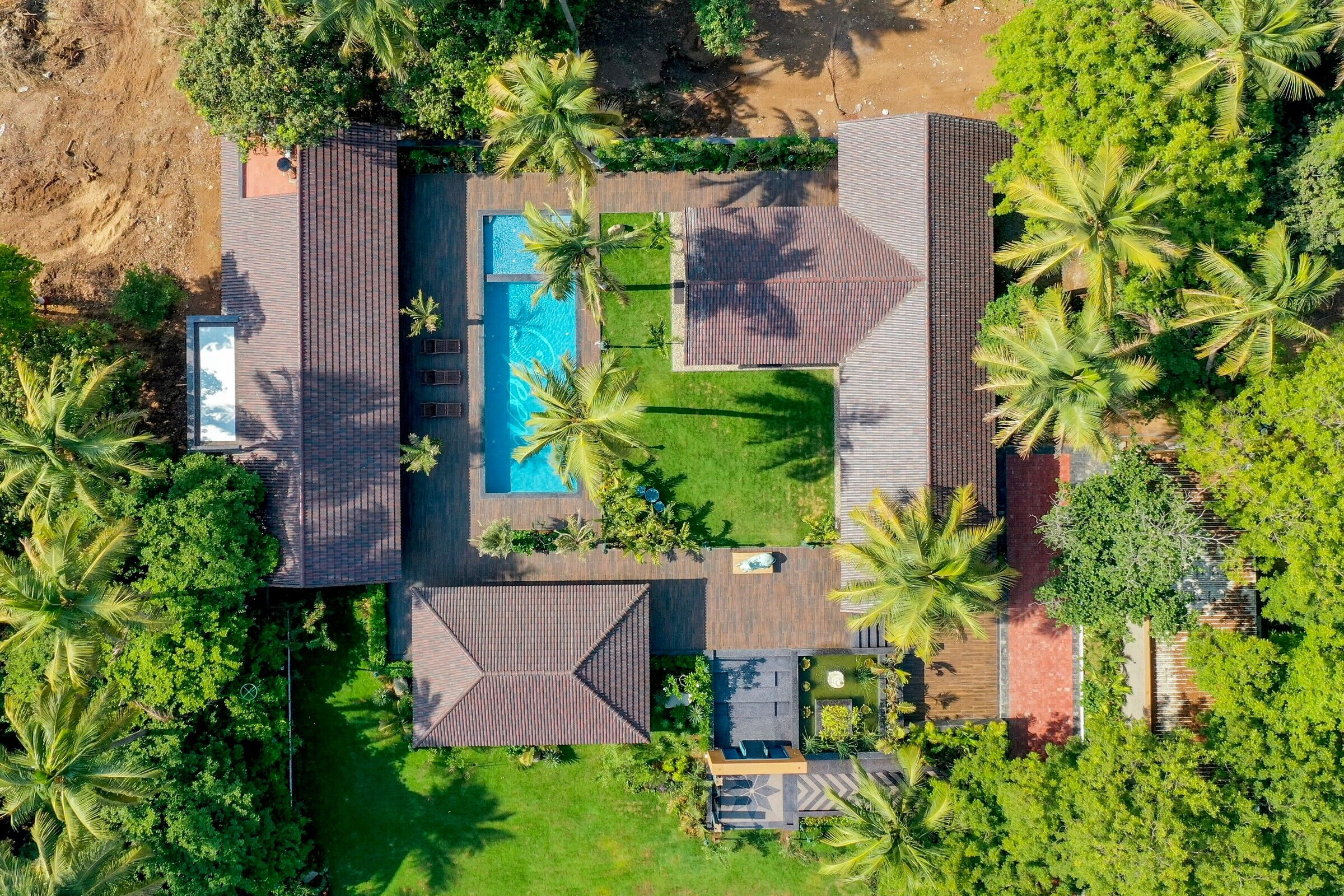
2. Can you name the homeowners and describe how their personality translated into the home? Also, how did they find you?
Mr.Kushal Bhatt & Mrs.Richa Bhatt are the owners of this villa. He is awell established real estate developer and entrepreneur; along with he is jolly in nature and full of life with positive attitude. His brief was to have a get-away villa providing tranquil environment with grand luxury where he can host gathering, along with spill-over spaces for evening tea with friends and family. The important aspect was to separate the built in accordance to the primary, semi private and private activities.They had explored our portfolio as well as admired and trusted our passion for landscape, art, & architecture.
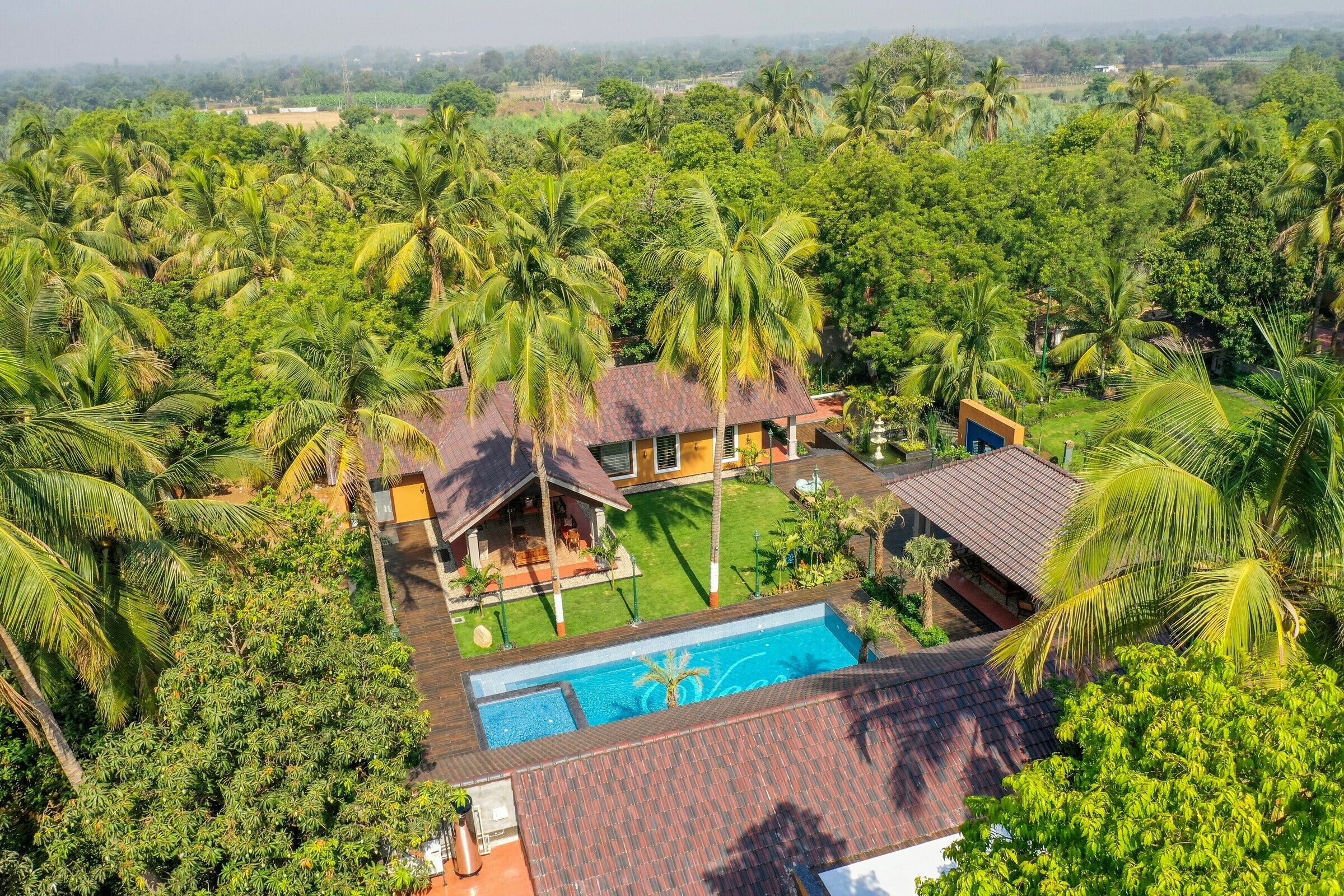
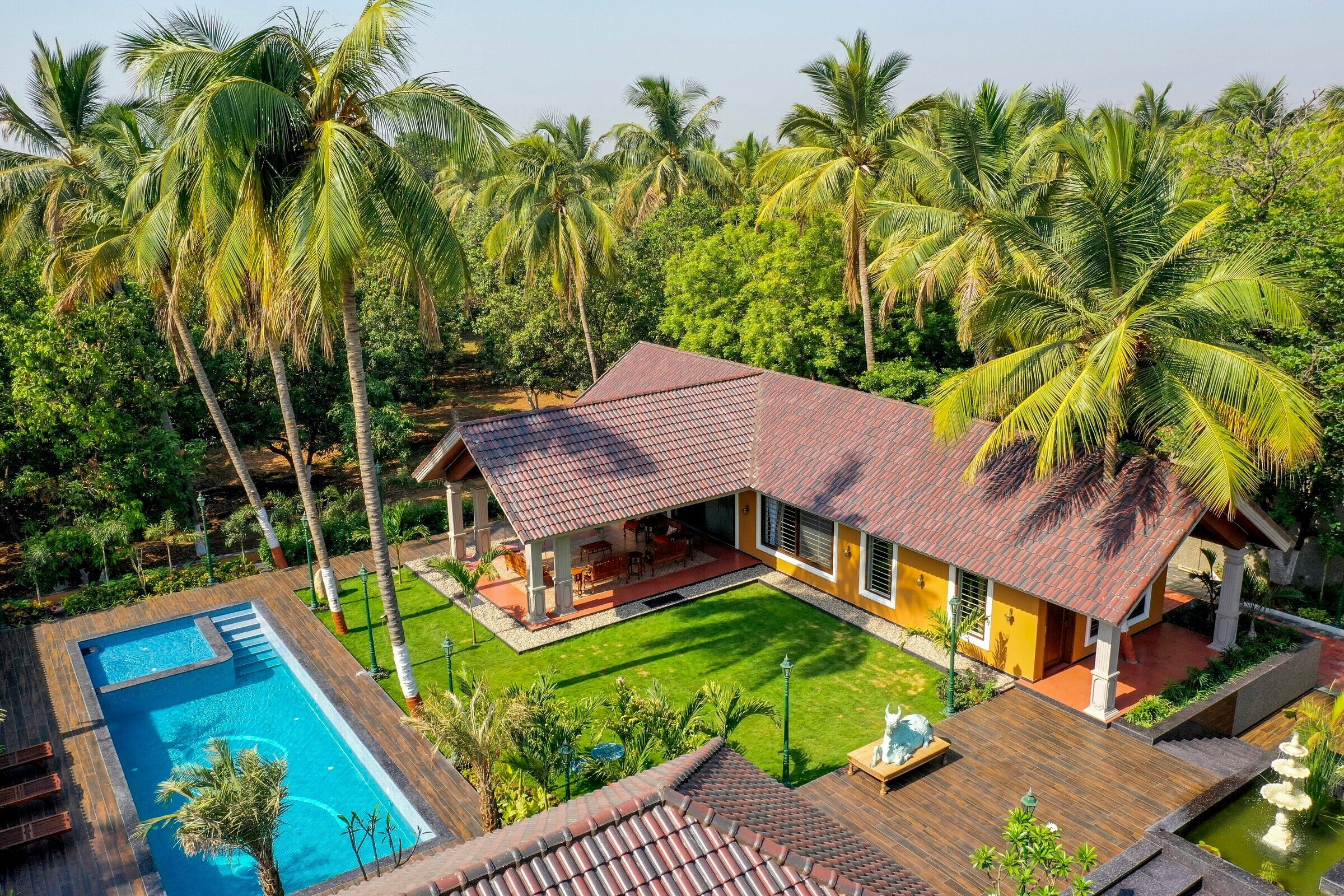
3. Can you tell me about the decor; also about the flooring, walls and textures?
The decor was end result of architects passion and vision for art. Most of the decor is authentic antique art and furniture pieces collected from various artisanswhich are hand picked and the antique design transalates as per the theme of the spaces. The flooring, walls and texture are in harmony with the theme of respective spaces with accented colors for interior and nature inspired color palette for exterior.
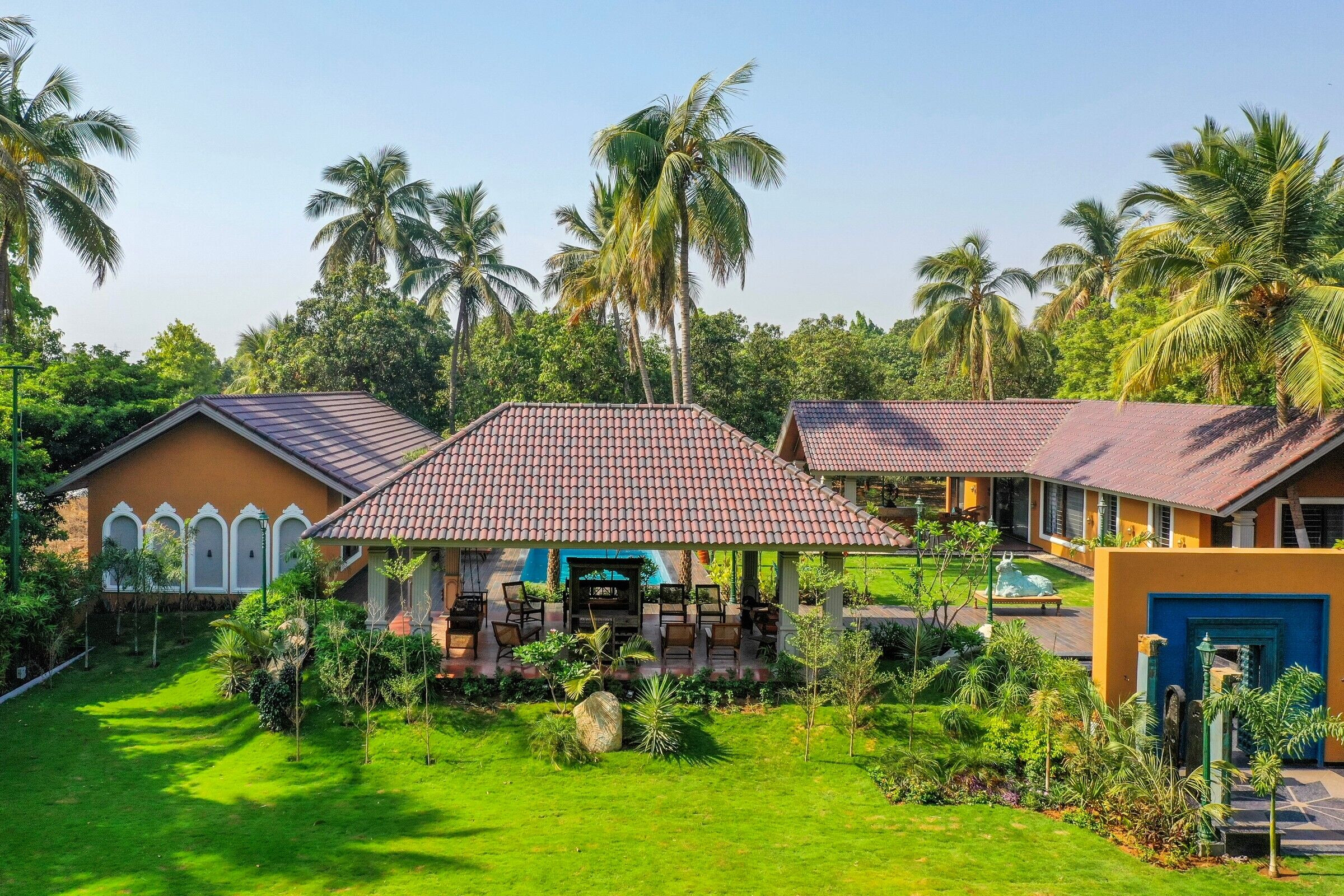
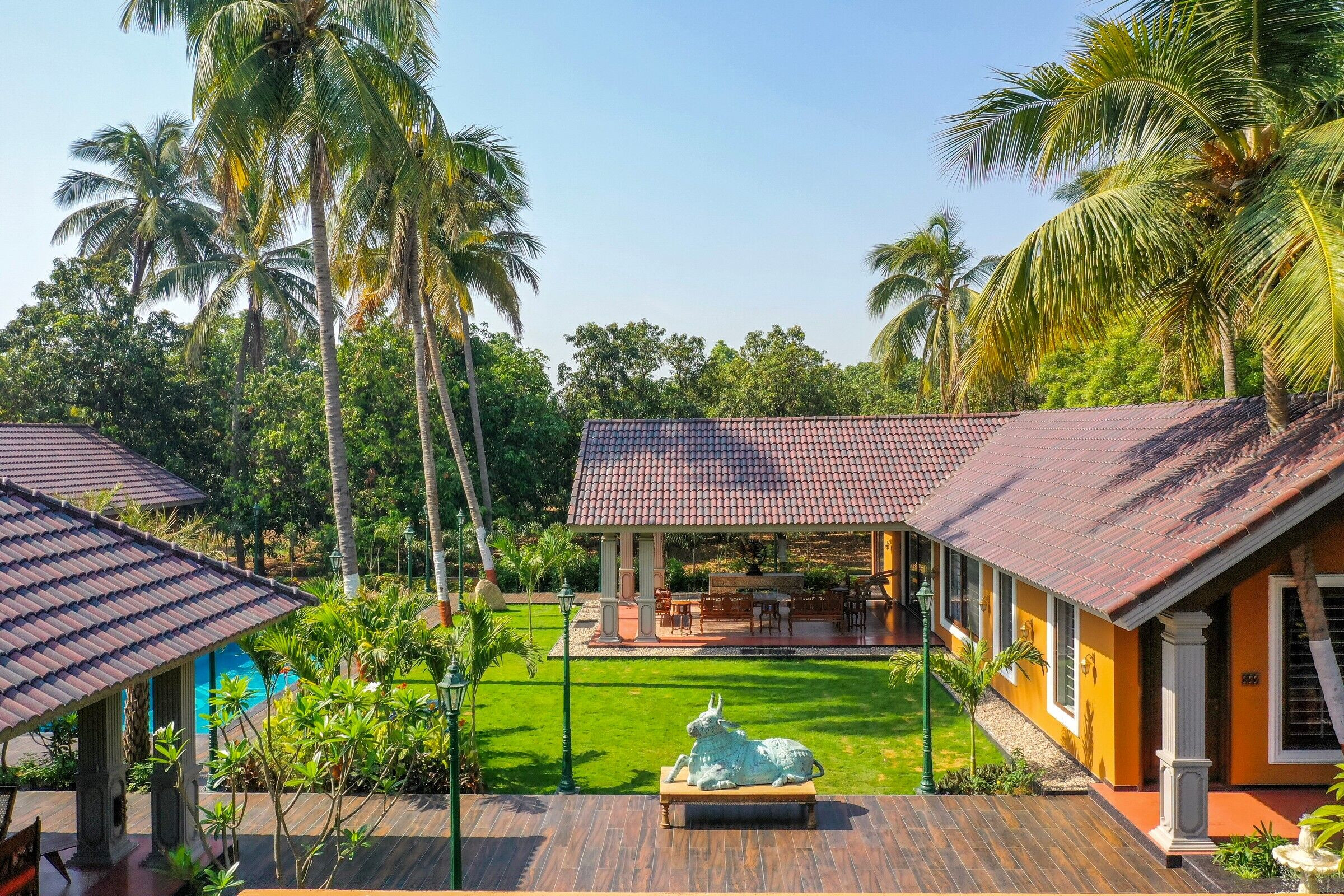
4. What are the standout features of this home?
The classicsimplicity as well as functional layout of space planning respecting existing landscape on the site, along with balance of indoor and outdoor spaces with art integration at every space of site yet travelling into a harmony. The most important feature is the grandness of nature on site and elevated level of the built space allowing the user to overlook the complete site.
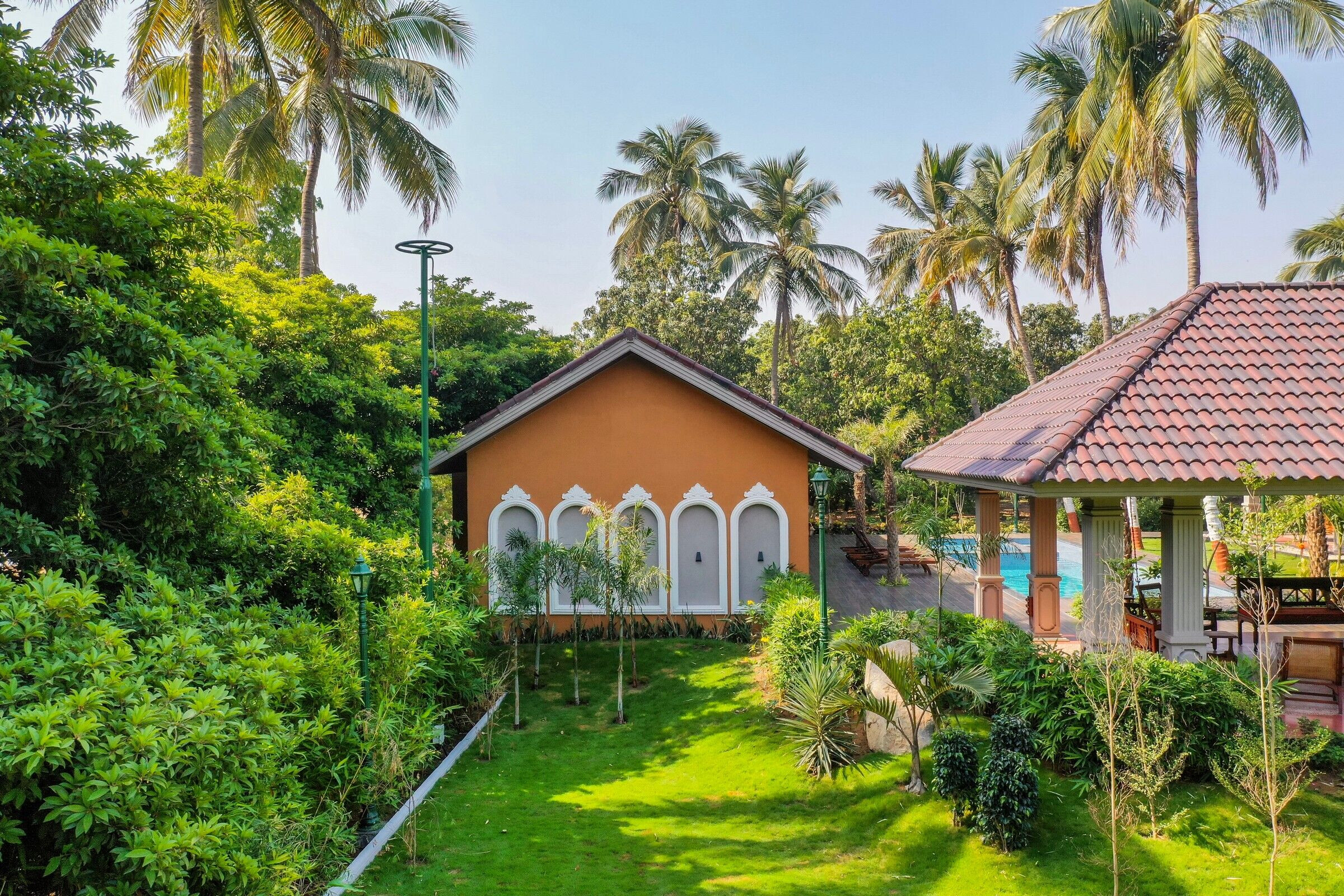
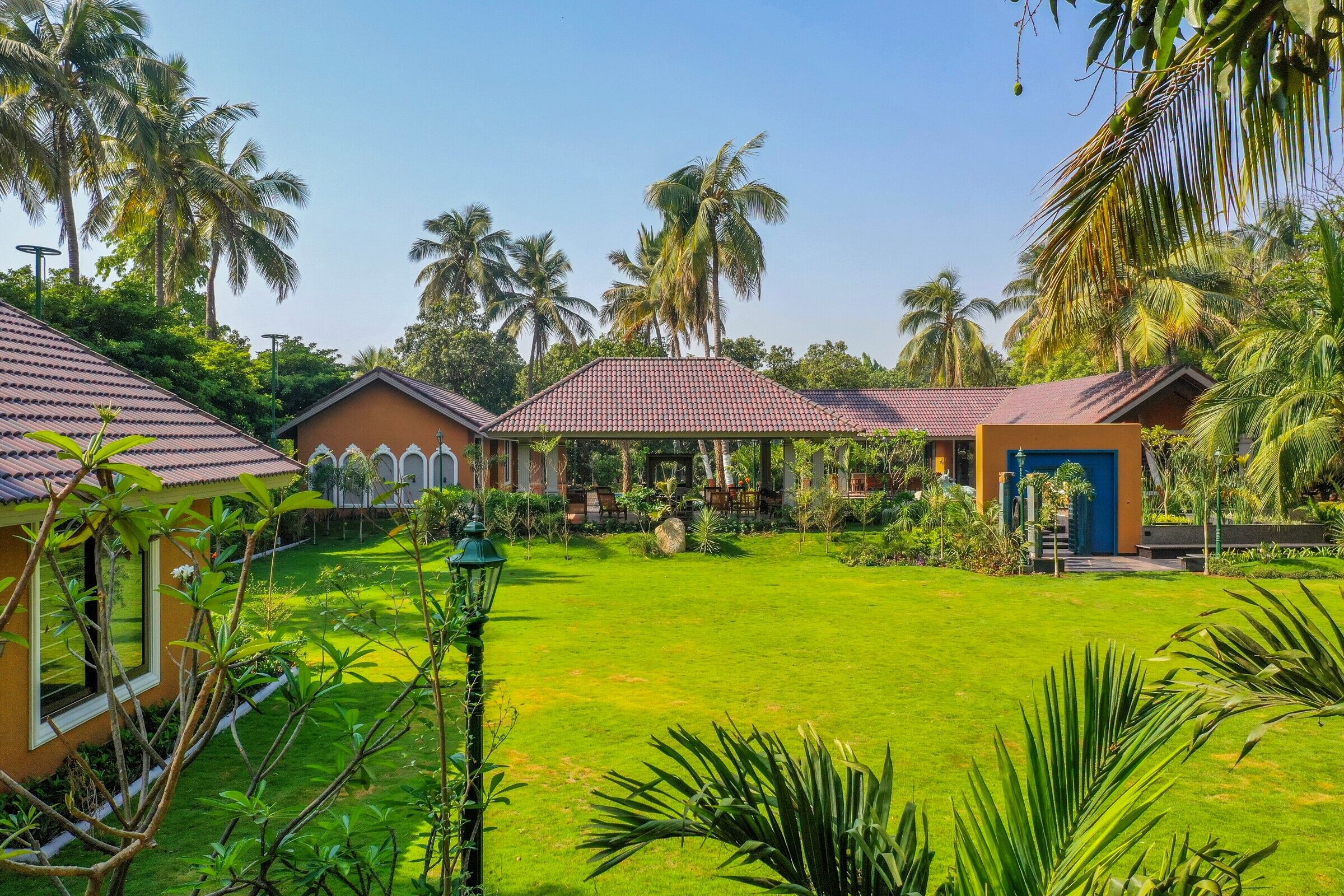
5. Please provide a brief description of each of the rooms you were tasked with redesigning.
The entire villa is split in 2 levels: the lower level has big garden with guest cottage and the upper level contains the living space, dinning, kitchen, pavilion and two bed room cottages.
• The entrancedesigned with a gazebo to define the sense of welcome which is placed under the dense mango tree. The rustic stone cladding walls and antique column enhance the experience followed by passage with aisle of plantation.
• The lower green bed is for hosting bigger parties and one guest cottage is designed on North east corner of the garden giving adequate privacy.
• The ‘ENTRANCE TO THE HEAVEN’, one dramatic entrance to provide a sense of entry to upper court. That is designed by using vibrant blue colour and blue antique door, exotic antique sculptures, water body & dense landscape.
• Once you pass through the door the wide steps leads you to the upper level that holdsgazebo for guest, living pavilion on front withcentralize pool and bedroom cottages on left.
• The living pavilion is pitched roof structure having small veranda, living, dining hall followed by indoor kitchen. The decorand furniture is done in palatial theme, withallthe furniture anddecorbeing real antique and reclaimed as well as refurbished pieces.
• The semi-covered gazebo is designed with a grandeuroutdoor seating connected to kitchen overlooking the swimming pool. The use of reclaimed swing, sofa & chairs with natraj panch dhatu murti makes it more elegant.
• The isolated gazebo dedicated to guest and gatheringwith semi covered pitched roof overlooks the grand pool and upper courton one side and visually connects to the huge lower level garden on the other.All the furniture is reclaimed and refurnished, the swing holds the central location with the hidden bar counter is collage of various old elements like door frames, cast iron railing etc.
• The bedrooms are placed in different unity with pitched roof structure, which holds harit kaksh with green paletteand aasamami kaksh tinted in blue theme. The name itself discloses the story of these spaces, the heritage style furniture, the soft furnishing decor andplay of light recalls the luxury of palace, with both the bedroom having built in bath tub & closets.
• The swimming pool: It is the spine of the upper levelstitching all the 3 pavilions together with the deck flanked withmatured coconut trees.
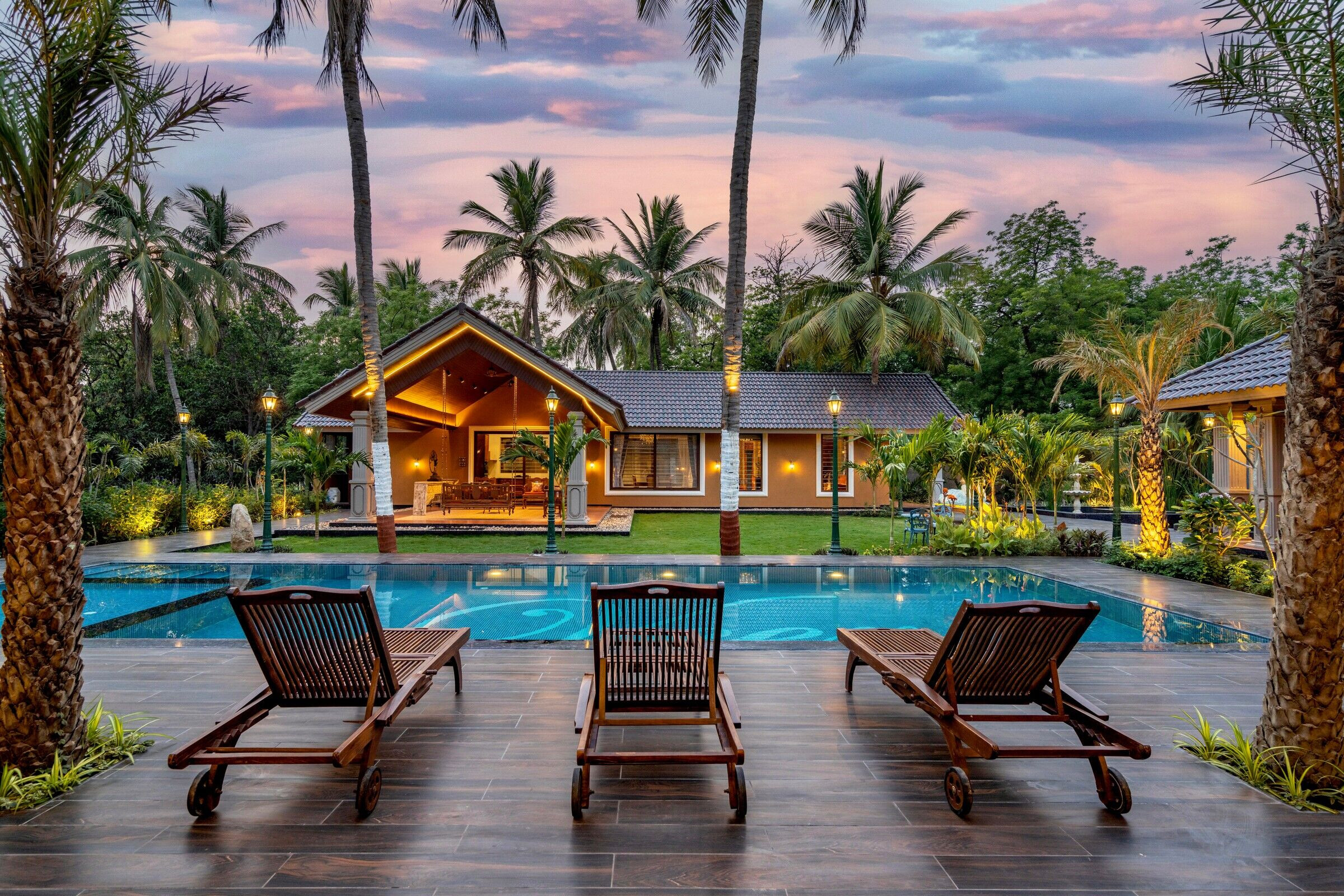
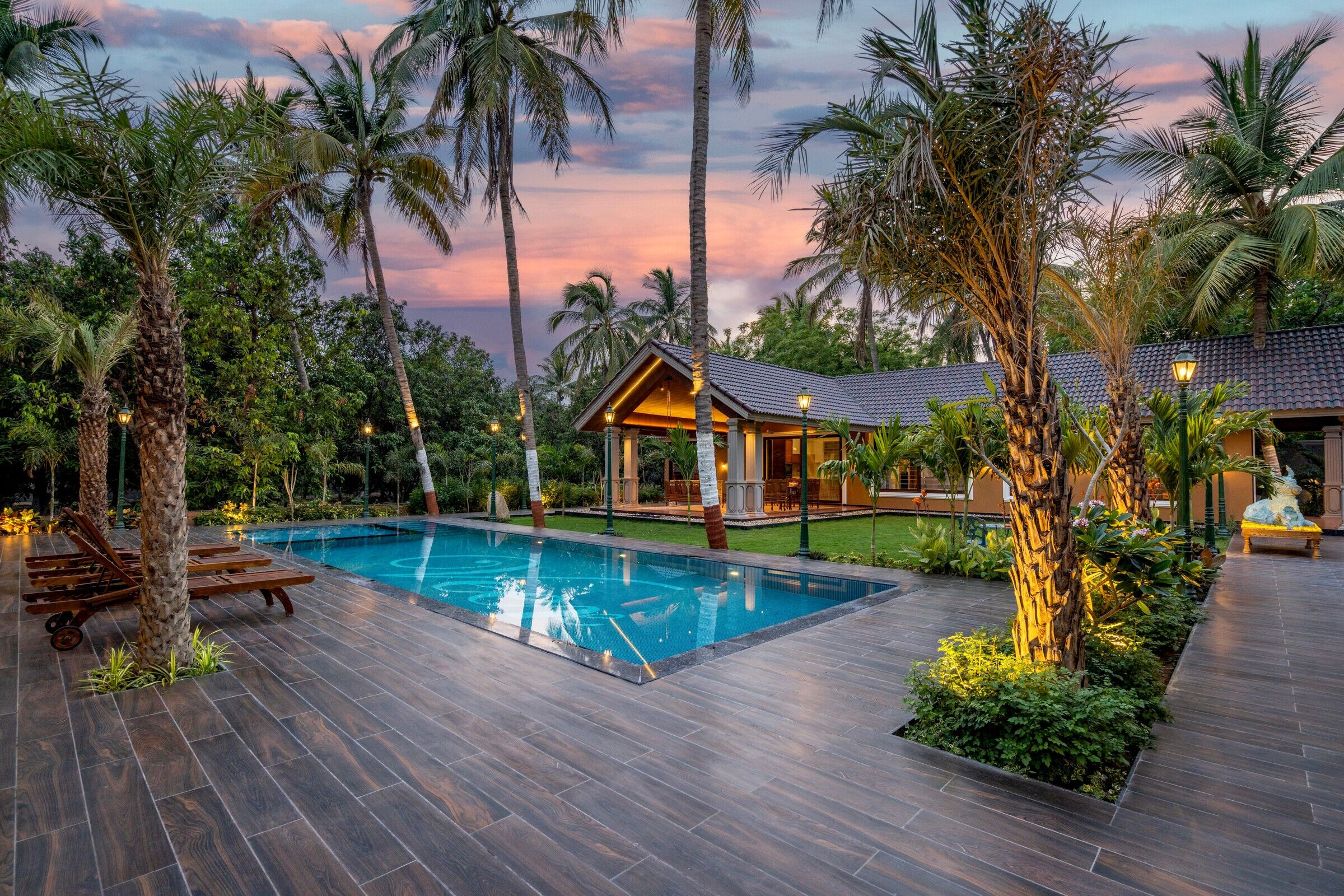
6. What were the challenges when designing the home?
Retaining and integrating the existing landscape in planning while carrying out intense construction activities were the biggest challenge. Sourcing all antique furniture and getting skilled artisans who can refurbish it was also the equal challenge.
7. Does the home have any sustainable/reclaimed elements/accents/furniture?
Entire living, dining, both of the gazebo is furnished with real antique hand picked art pieces from different sources, all art work of indoor and outdoor are antique imported from various part of india.
8. Please provide a room-by-room list of all artworks (with artist name) in the home & Please provide a room-by-room list of all major furniture, products and furnishings (with links and brand names) in the home.
All furniture are antique used furniture and re furbish by skilled local artisans on site, some furniture pieces are inspired and recreated from antique furniture design by Gujarat handycraft as per our design.
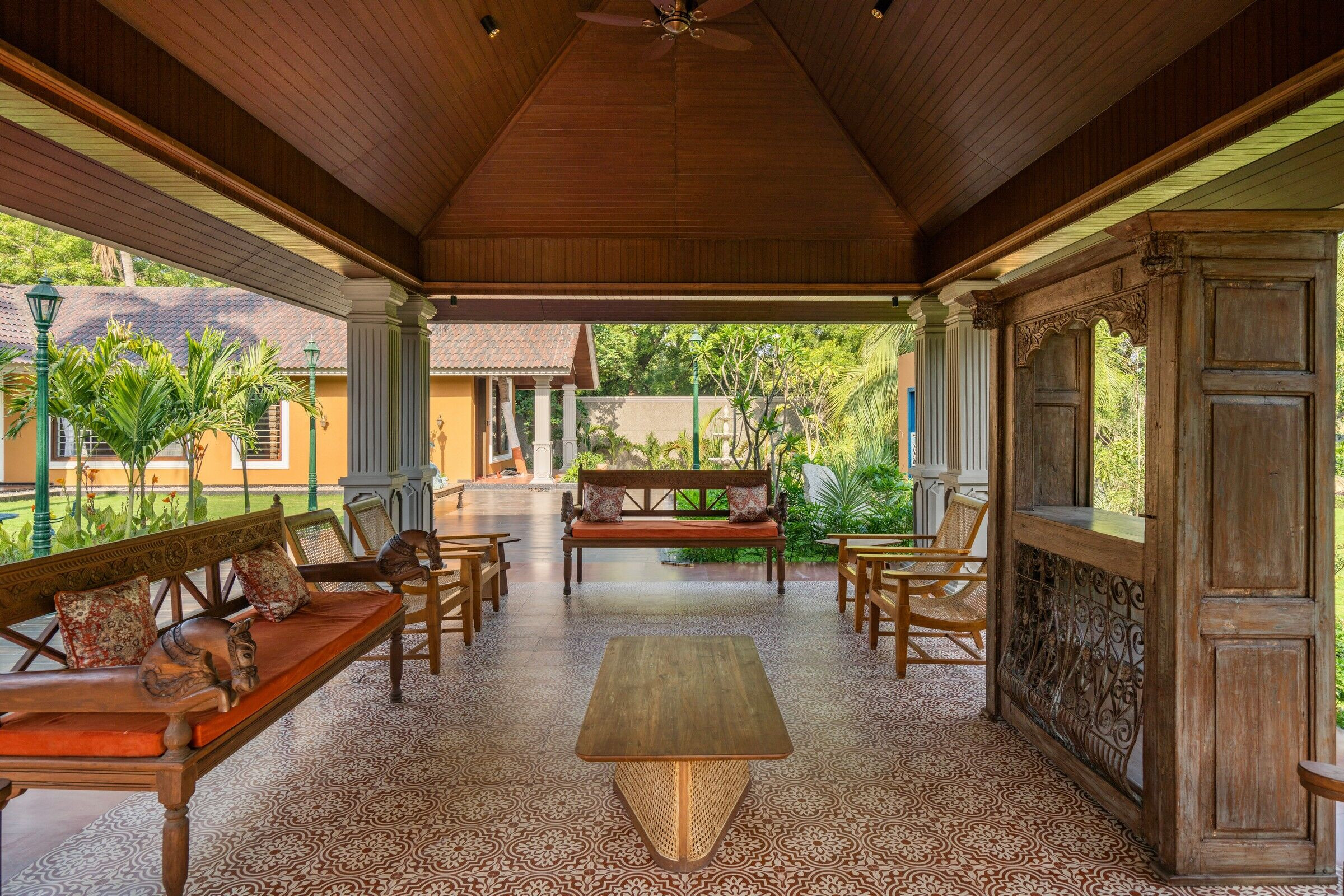
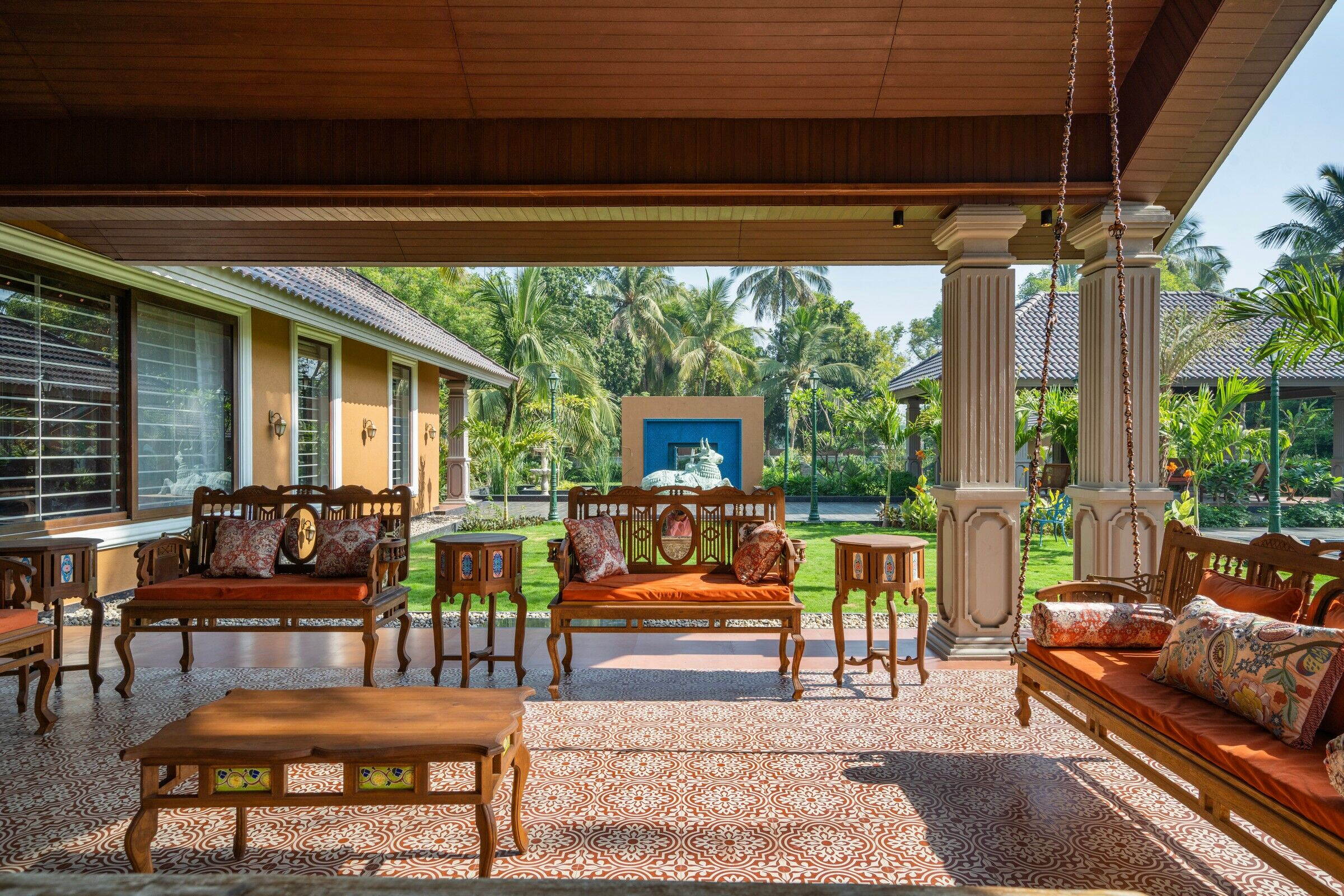
HOME OWER
1. Please tell us a little about yourself (name, occupation, etc)
Mr.Kushal Bhatt andMrs. Richa Bhatt who are real estate developer and entrepreneur by profession.
2. Can you describe your involvement in the design process?
We thoroughly were involved and enjoyed the process of designingandindulging in the entire process ofconstruction, executionand mainly importing of all art collection. There was no restriction from client where they were open to all the design decision taken with a lot of enthusiasm.
3. What is your favourite part of the home and why?
The outdoor gazebo attached to kitchen, interactive design approach to merge indoor and outdoor spaces as well as exotic vibes created in architecture and landscape is our favorite part.
4. How did you imagine the home to be, how close did you get to the vision?
We imagined it as weekend house and provide tranquil environment at every space of site and it turned out beyond our imagination. It worked well for owner as they now plan to make this as their primary residence rather than a weekend villa.
5. What was the first brief given to the architects/designers?
Brief was very short and simple which was a need of weekend home that reflects our personality and serves our social as well as personal needs. We wanted the public and private spaces segregated yet complementing each other. We also wanted a large party lawn to host parties and social gatherings at occasions.
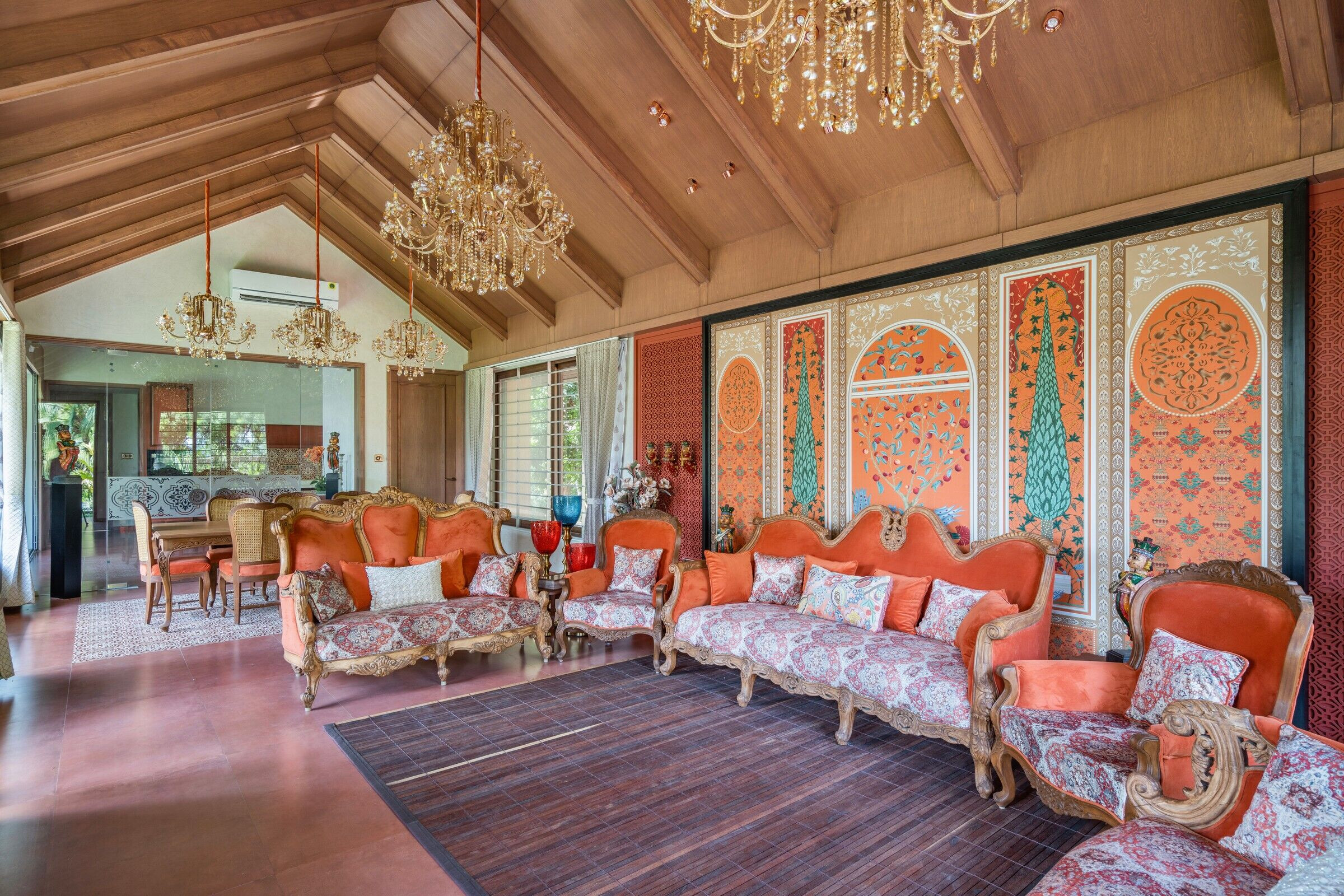
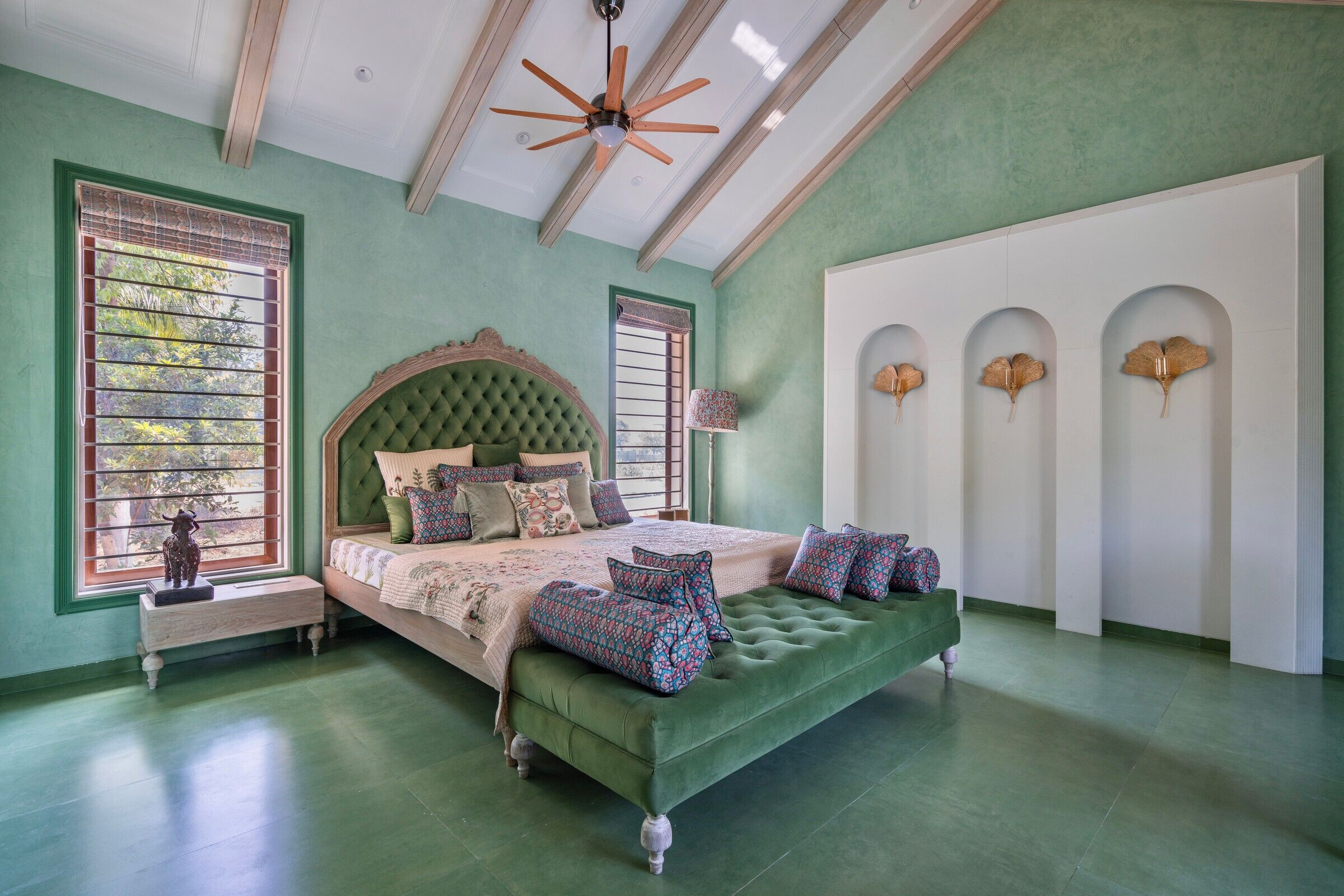
Team:
Architecture firm: ACE Associates
Interior design firm: ACE Associates
Name of principal architects + designers: Ar. Nikhil Patel, Ar. Ashish Patel, Ar. Nilesh Dalsania & Id. Vasudev Sheta
Photography: Inclined Studio
