The house was in an early stage of construction, with the structural and masonry already completed. At this point, the project started to take shape, requiring a constant dialogue with the concept in order to enhance and maximize its potential. Therefore, emphasis was placed on finishes, coatings, and the interior layout, focusing on the aesthetics, functionality, and performance of each room and element within the house.
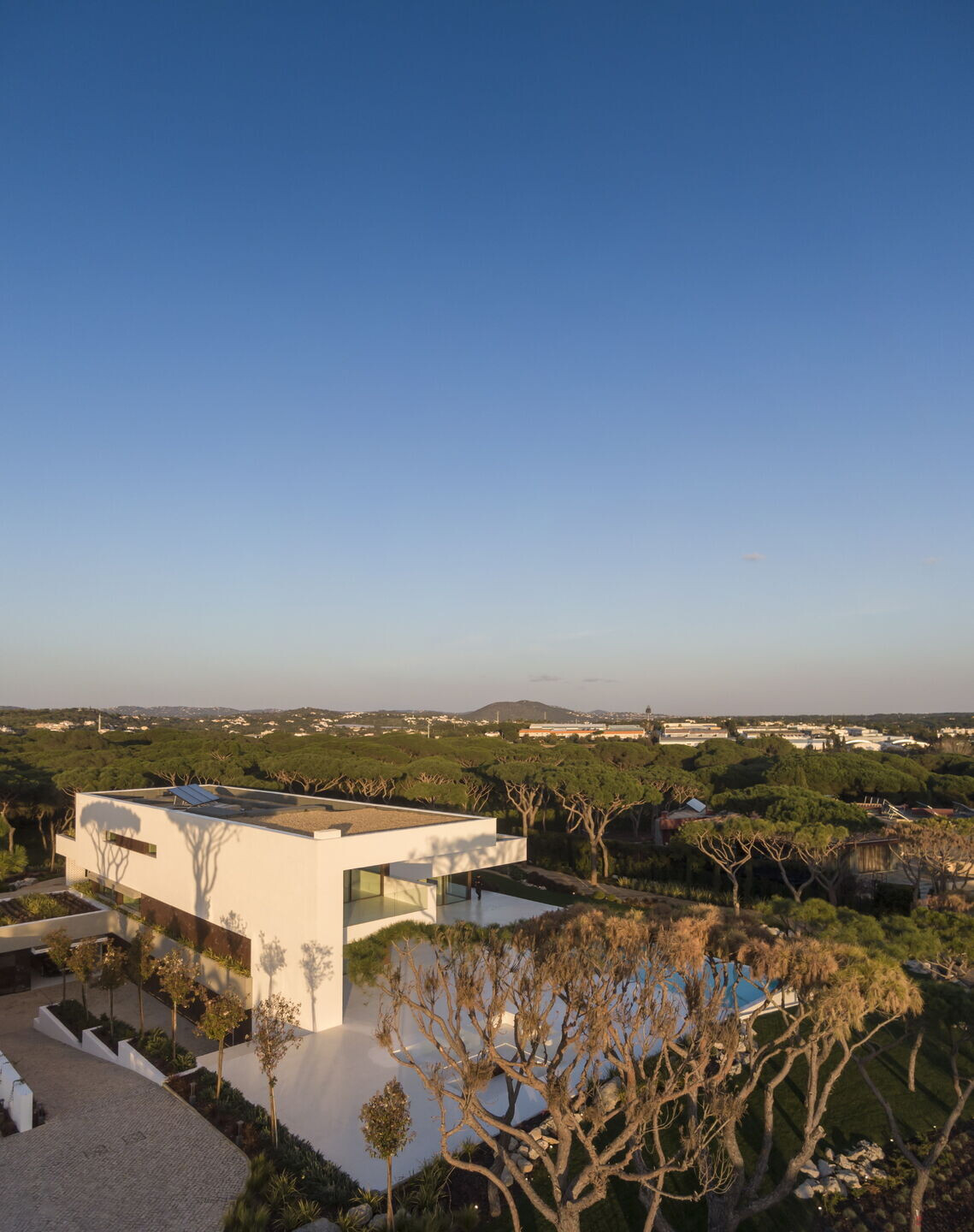
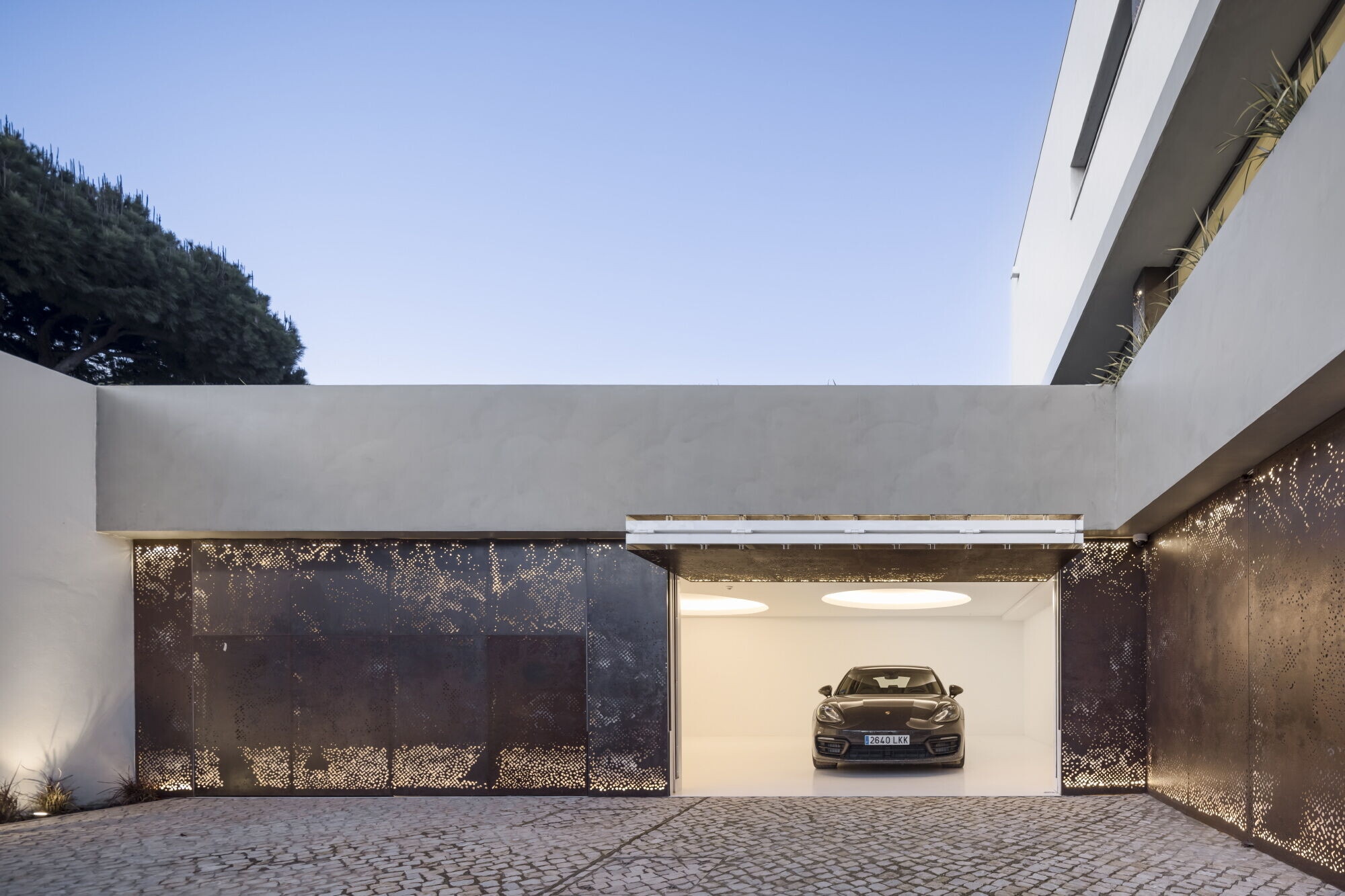
Spanning across three floors (basement, ground floor, and first floor), the villa offers generous areas. A distinctive and bespoken design has been implemented, including a semi-basement SPA area with chromotherapy, an exterior swimming pool, jacuzzi, sauna, and shower rooms, among other facilities. This floor also features a cinema room, bar, apartment for the house keeper, laundry area, storage rooms, toilet for the exterior swimming pool, garage for four vehicles, and also a guest house.
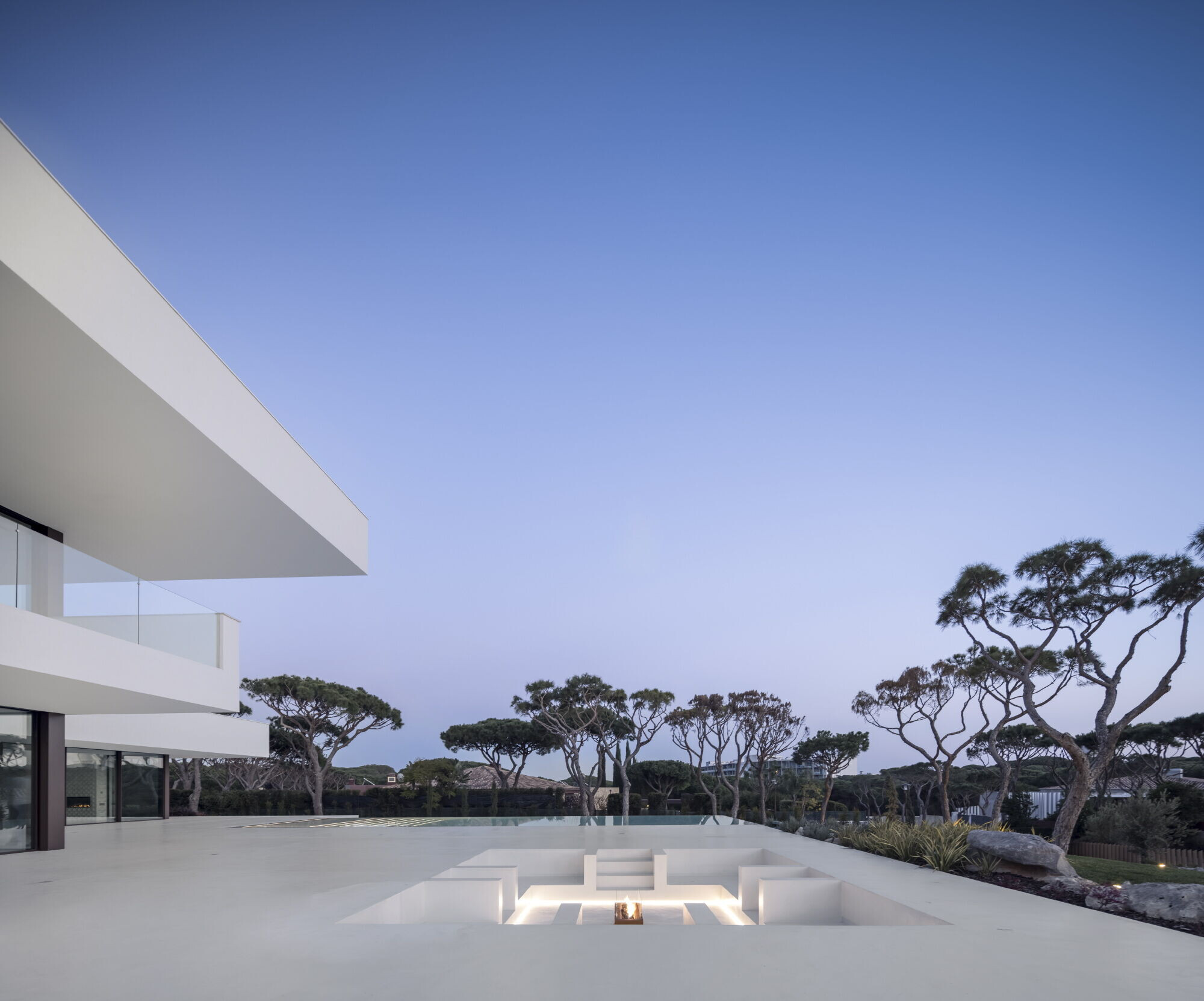
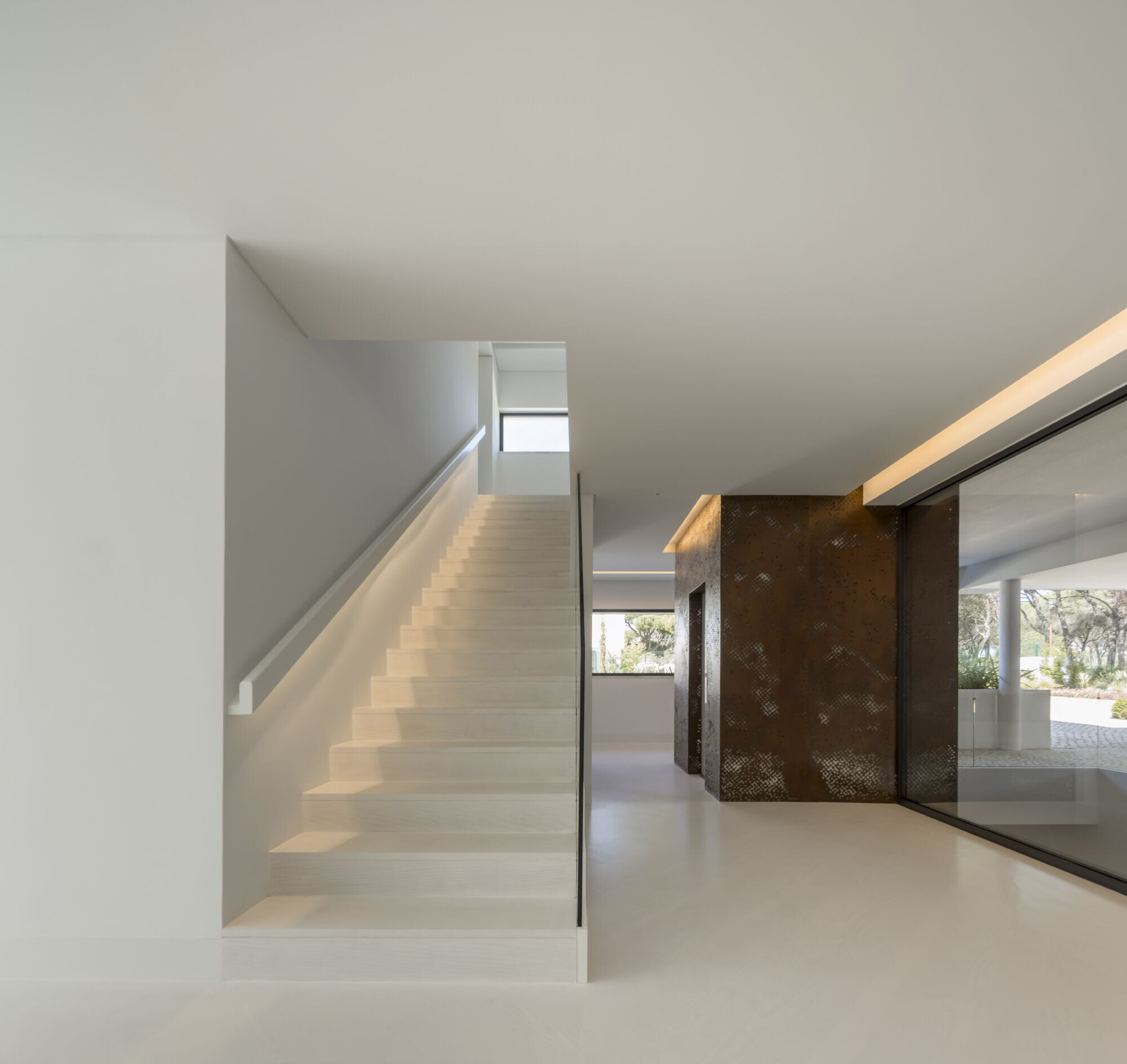
The ground floor comprises two large ensuites, a kitchen, a guests’ toilet, and a large living room. On the first floor, we find two additional ensuites and a master suite with a walk-in closet.
It is worth noting that the villa is equipped with an elevator. Additionally, the balconies of the three ensuites on the first floor provide access to the garden area located on the roof of the ground floor.
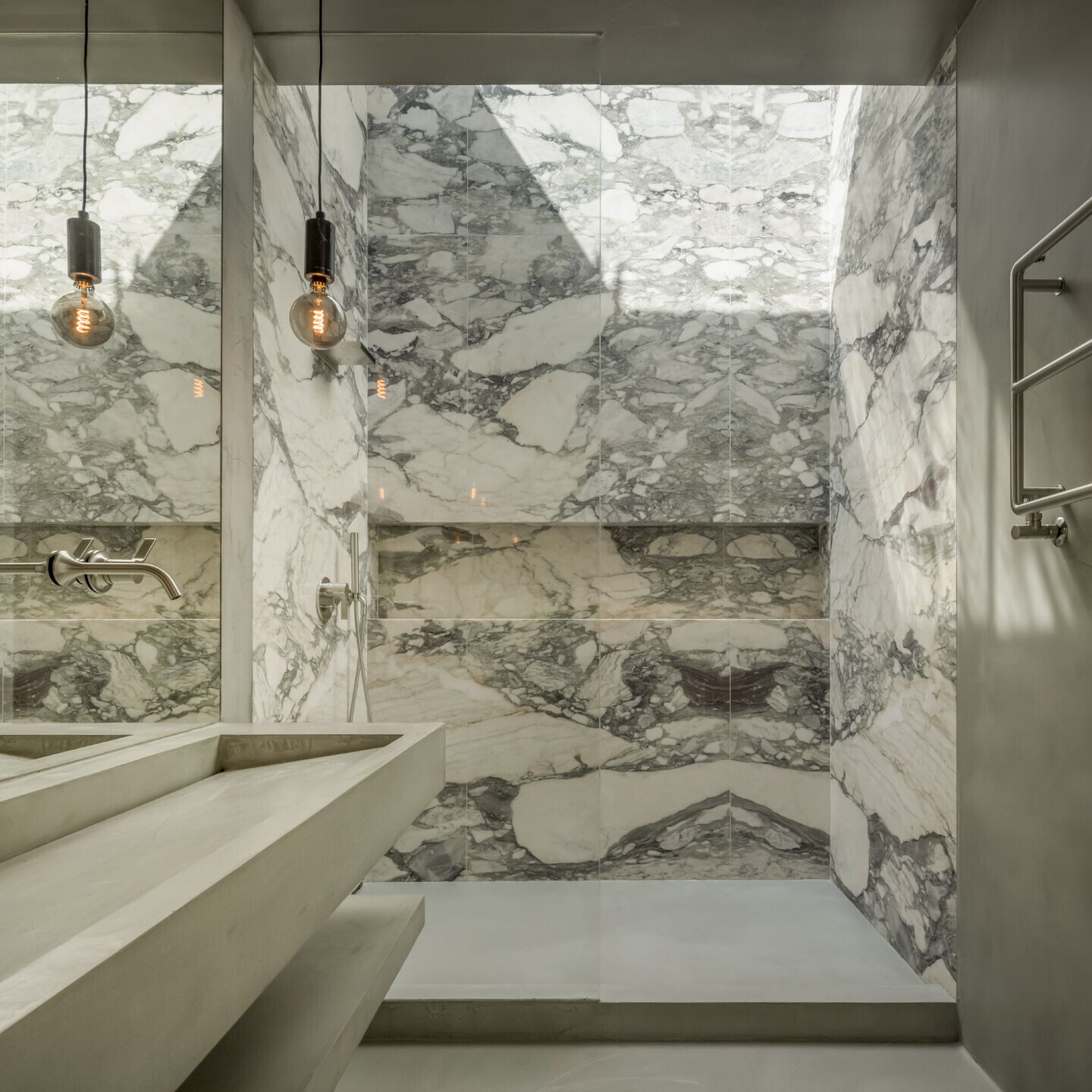
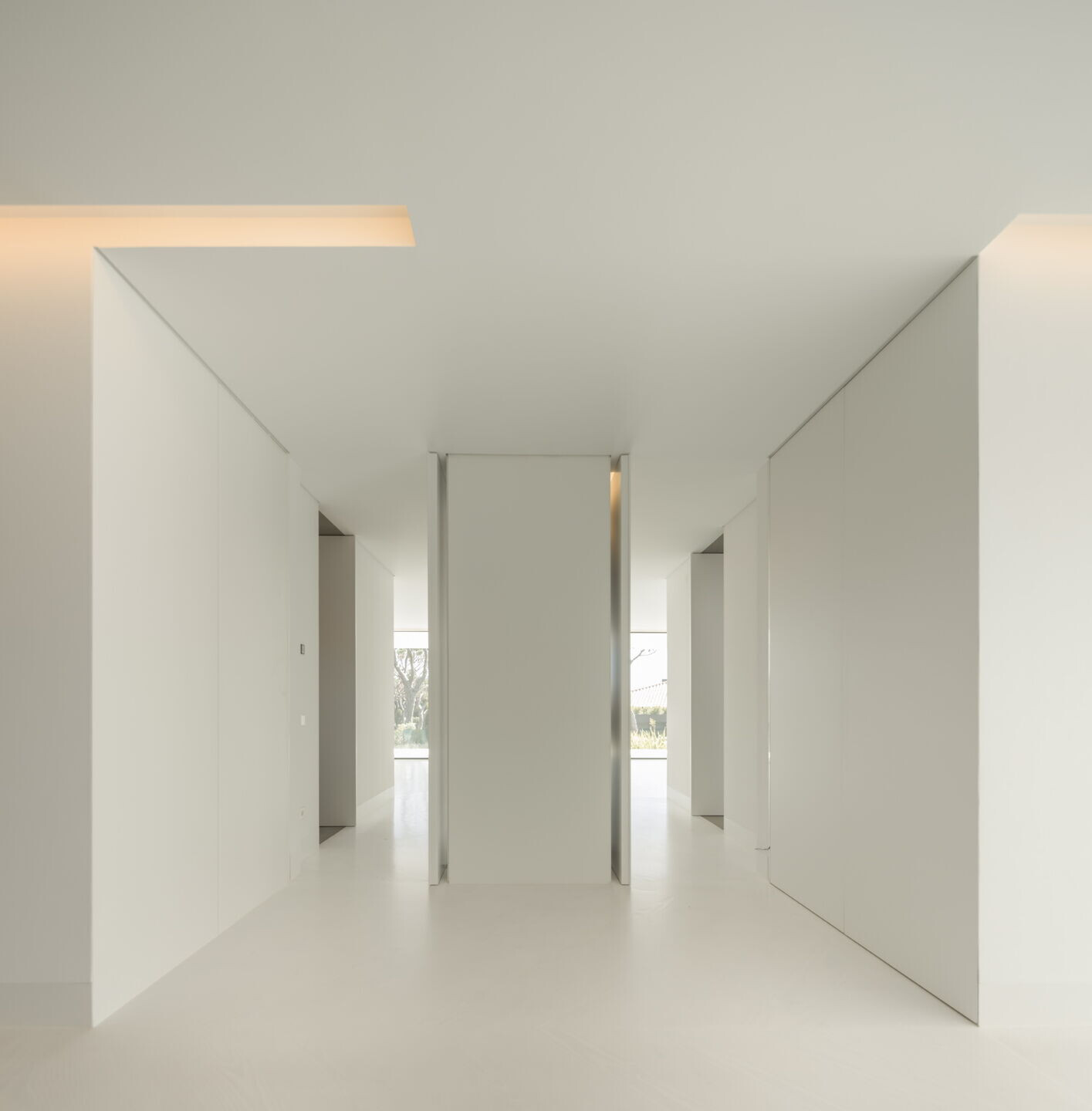
It is worth noting that the villa is equipped with an elevator. Additionally, the balconies of the three ensuites on the first floor provide access to the garden area located on the roof of the ground floor.
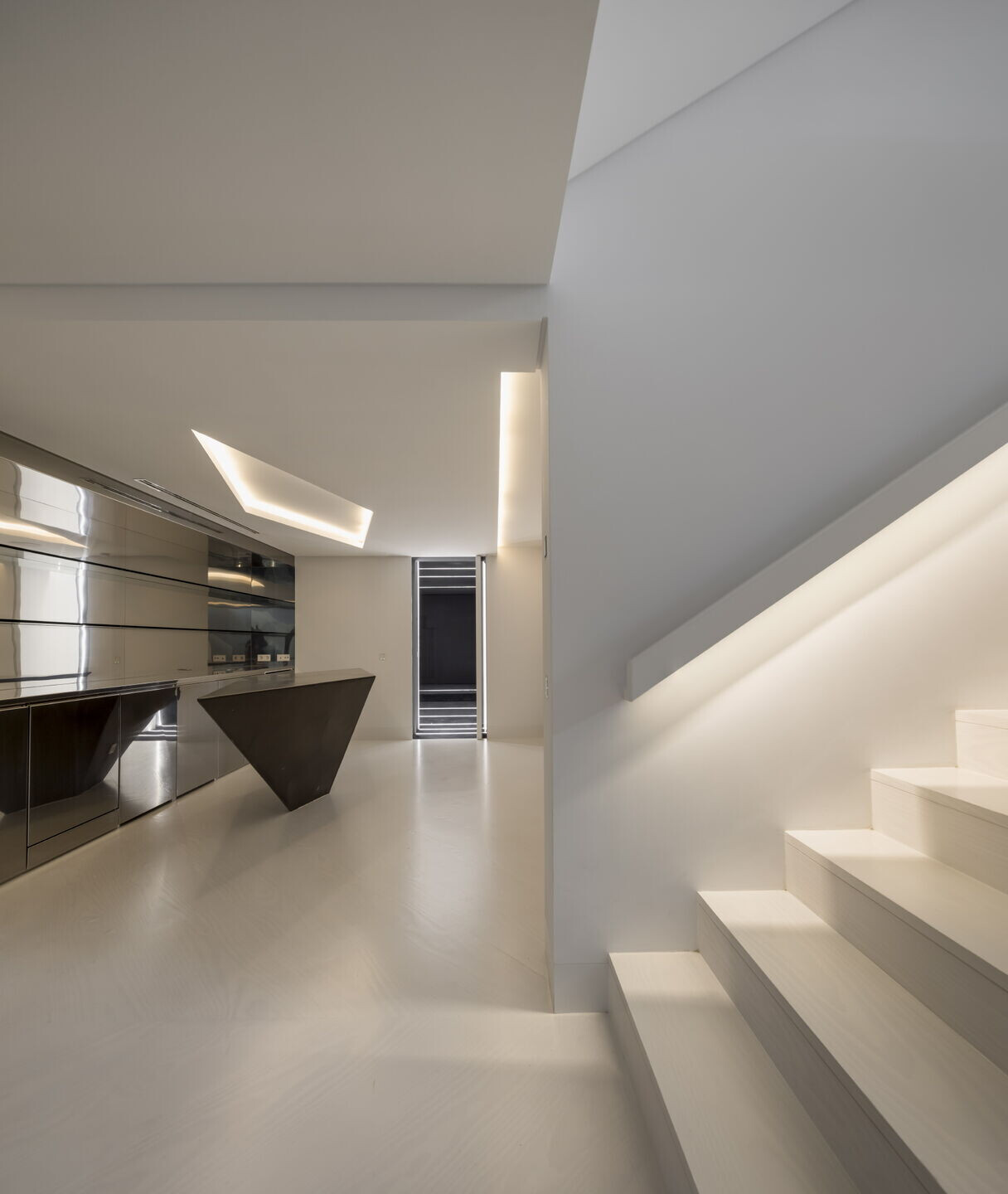
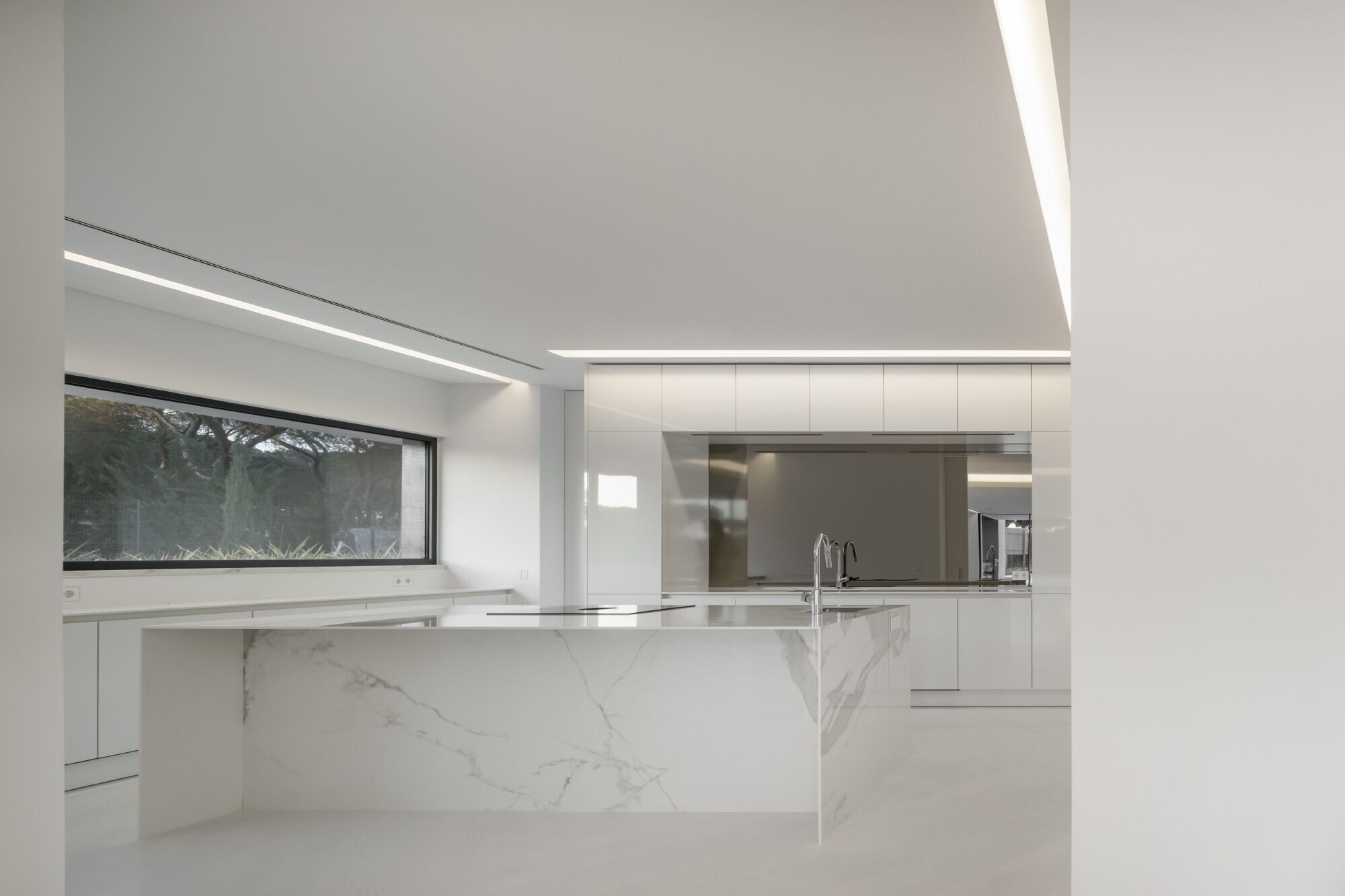
Careful consideration was given to the selection of finishes. The main facade is clad in laser-cut corten steel with a forest-inspired design, creating a striking visual impact. This material extends across the entire front of the parking area, ensuring a seamless and harmonious exterior aesthetic.
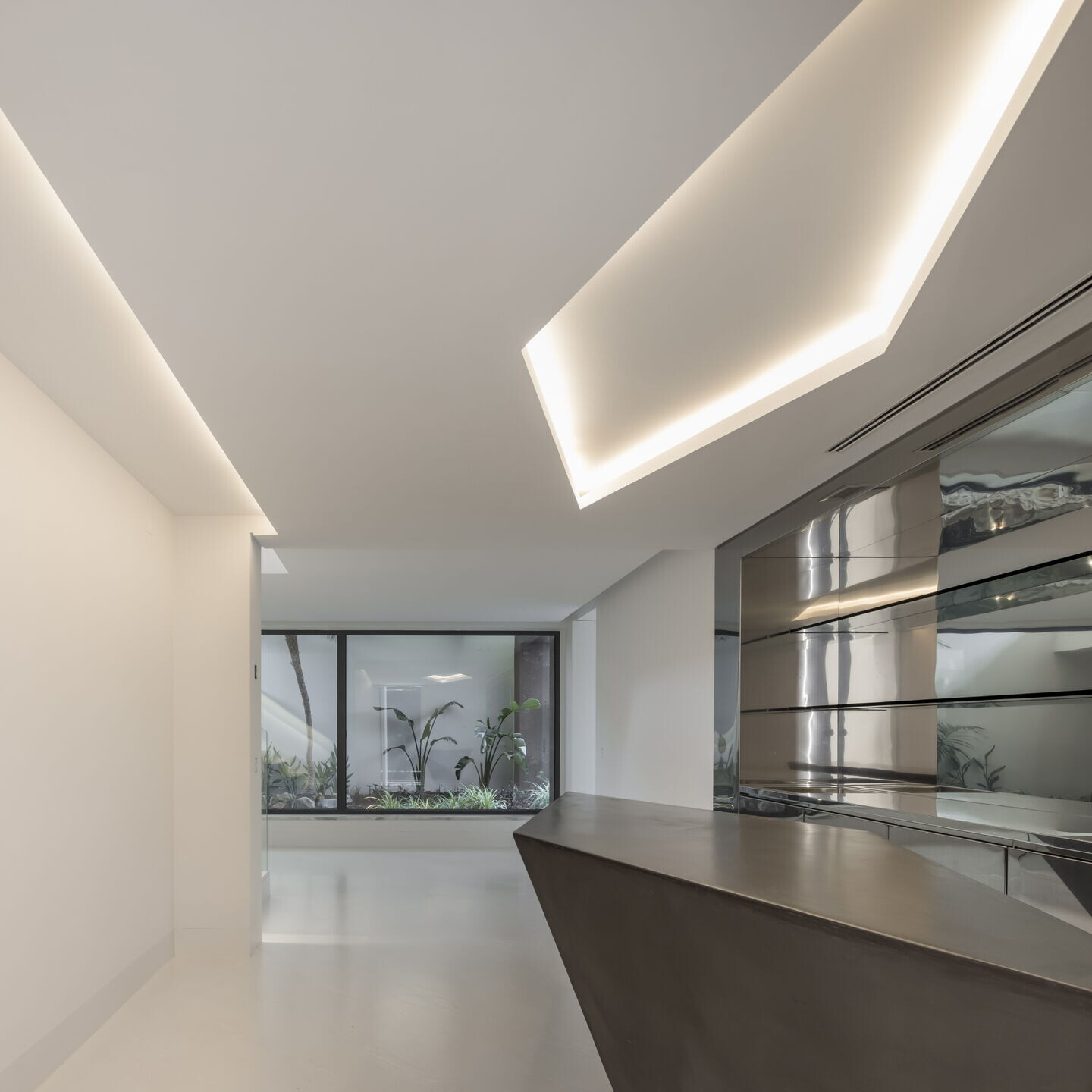
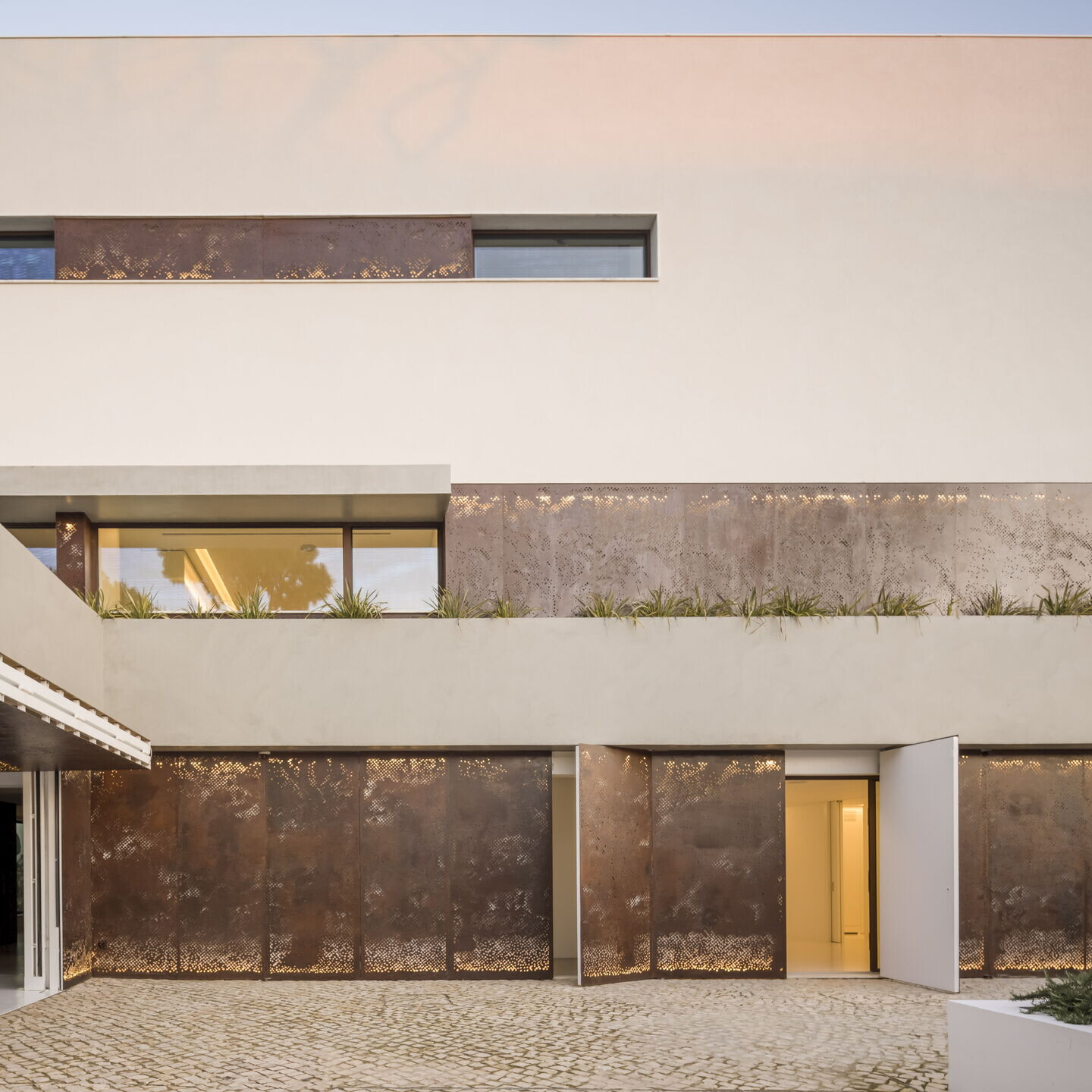
For the interiors, a light-coloured, large-sized wooden floor was chosen for all floors. In specific areas prone to humidity, such as the SPA, laundry, and storage, microcement was selected. In the bathrooms, a combination of microcement and large matching slabs of high-quality stone was used, while in the master-suite bathroom stone was used to cover the floor, walls, and ceiling. Furthermore, carpet was laid on the floor of the cinema room for acoustic purposes.
Notable features include an outdoor fireplace near the main entrance, as well as a swimming pool and another outdoor fireplace embedded in the flooring, both strategically positioned in the sunniest area facing south.
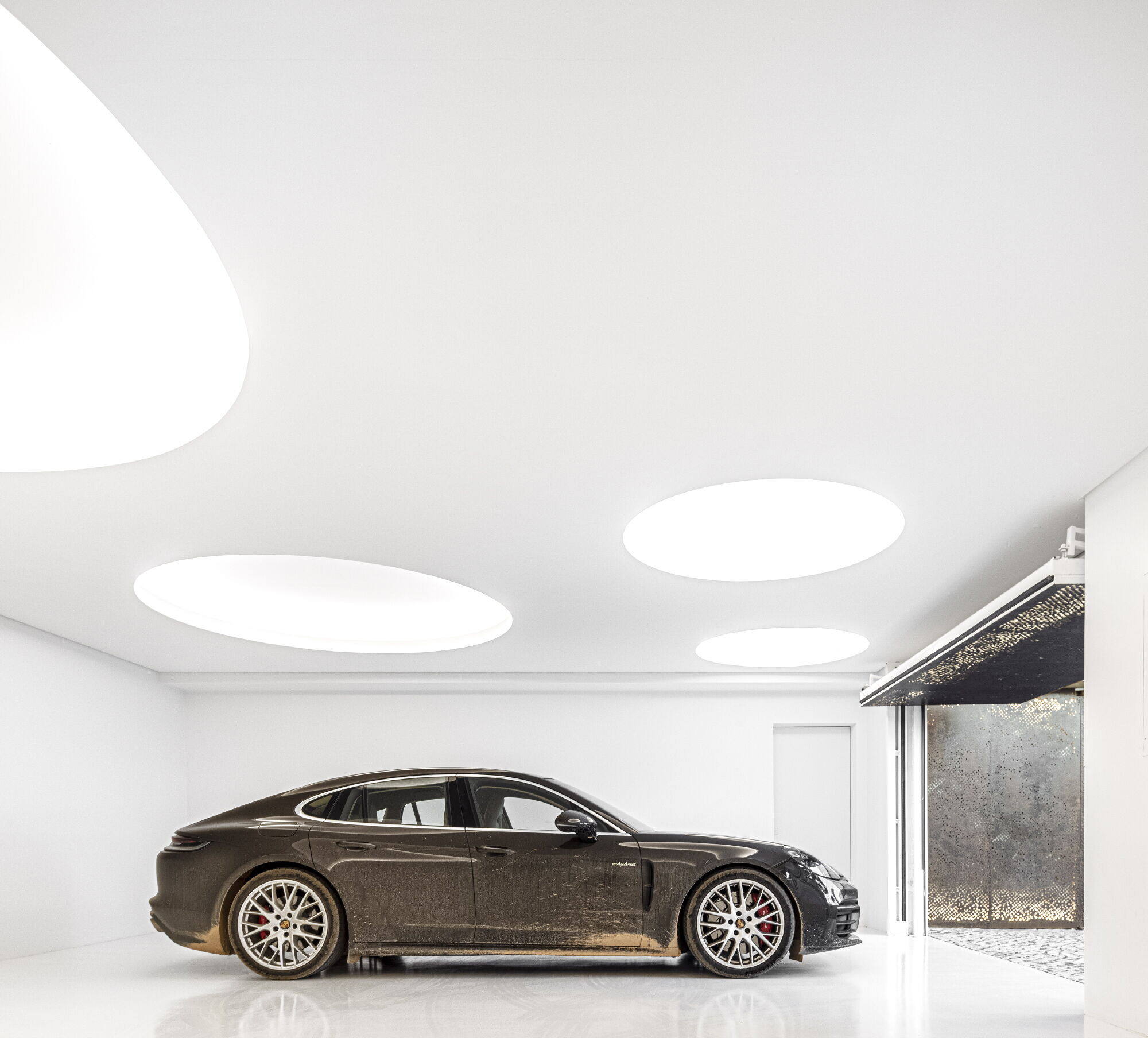
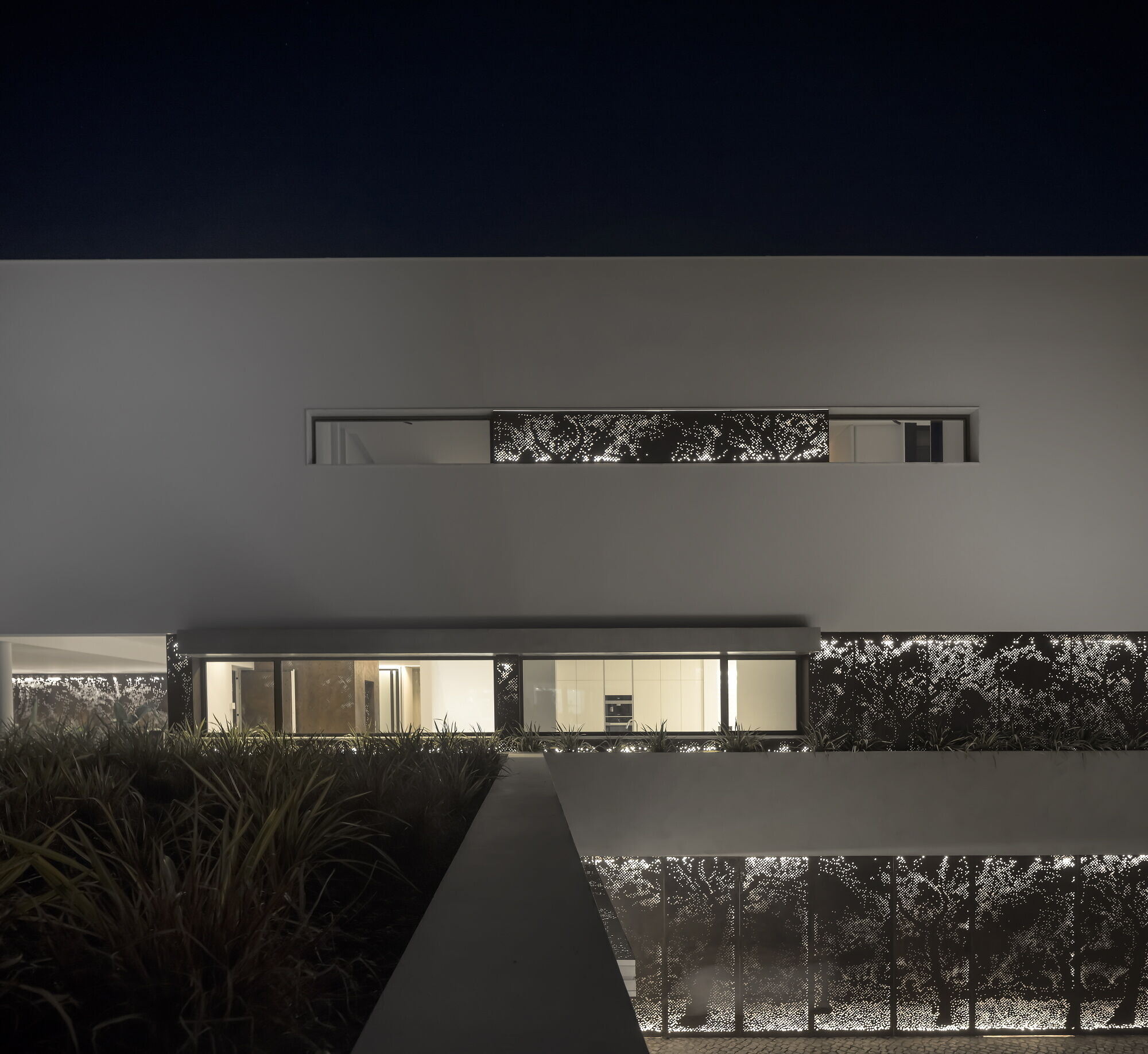
Team:
Responsible Architects: João Tiago Aguiar
Participants: Susana Luis, Rúben Mateus, João Nery Morais, André Ferreira, Maria Sousa Otto, Diogo Romão, Samanta Cardoso Menezes, Nuno Sequeira, Constança Lino, Francisco Duarte, Renata Vieira.
Client: RBR – Estate Investments, S.A.
Engineering: NeoGet
Landscaping: Architect Sofia Raimundo
Builder: SanPir
Photograph credits: FG+SG – Architecture Photograph


Materials Used:
CIN: Paints
HANSGROHE / VILEROY & BOCH: Sanitary equipment & taps
JJ TEIXIEIRA: Oak wood floor, carpentry
Tons de Pedra: Natural stone
IBERMATT: microcement
ATELIER DE CERAMICA ATRLANA: handmade tiles
CLIMAR: lighting
JUNG: door comunication, switches and systems
Sossoares / SAINT GOBAIN / Francometal: window frames
MAGNETIC BOUBLLES: pool metal works
Francometal / CARLOS REBELO LDA: metal works


























































