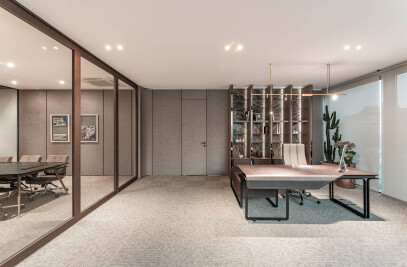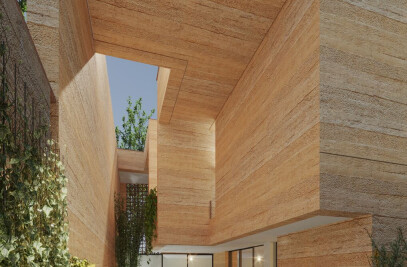"Villa 174" located in Khezershahr north of Iran with a mild climate. Khezershahr town is in the coastal city of Babolsar and spreads across the north to the south side of the city belt. The "Villa 174" is on the south side.

Khezershahr constructed on a grid base with specific regulations applied to it. The layout of each building block determined by the town's construction codes e.g. the maximum height of each villa is 9 meters. The external material is to be cement render or timber and fences should not be masonry.

The client of "Villa 174" is a middle-aged couple with their three sons. They expected a light-filled environment and an integrated space on the ground floor. Interacting with the designer, the client agreed to apply details different from those of his current experience.


The ground floor consists of the entry, Living room, Media room, Kitchen and a guest bedroom (intended for their grandmother). The first floor consists of the master bedroom, children's bedroom, kitchenette and a small living room. The main terrace is located on the north side, accessible from the bedrooms and living room. Besides, it is also positioned in the direction of the sea breeze. The master bedroom extends from north to south providing a bright atmosphere and benefitting from natural ventilation.


The initial design intention was to provide a light-filled space with natural ventilation; this goal achieved by creating a transparent form and, placing openings on both the north and south sides, as well as incorporating a linear terrace on the north side. Generally, in the design of space, walls, floors and ceilings, the design team attempted to integrate interior and exterior, separated only by glass walls. Use of corner windows open ups the internal area to external which maximizes the transparency of the house. Unlike other gabled roof buildings in the neighbourhood, which give a sense of heaviness, the roof of "villa 174" engaged thin slabs. With their different levels, these slabs not only hide the sloped roof but also emphasize the lightness of the roof. Following the roof shape, tall and skinny windows are placed at wall and ceiling joints.


The building placed on a sleeper wall to compensate for high humidity of the region. In addition, window hoods used to protect against heavy rains. Besides, at the north terrace, sun shields designed to control sun and rainfalls, enabling the terrace all year round.







Material Used :
1. Foscarini
2. Tom Dixon
3. Adva
4. Nazari Group
5. Rugiano
6. Miniature
7. Zucchetti
8. Mantre Home
9. Modeno
10. Sisal
11. Reyanaers
12. LG
13. Saniterra



























































