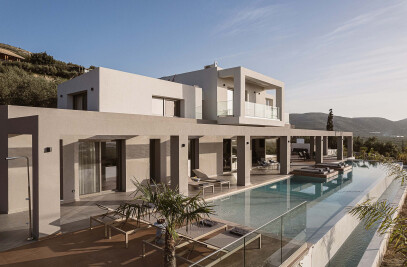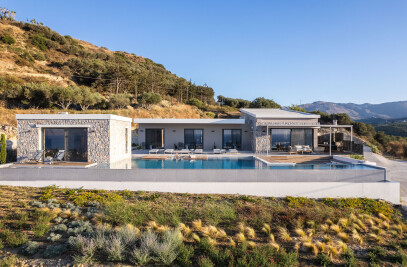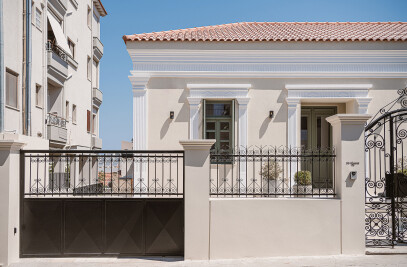On a plot of land measuring 1.1 hectares, located within the settlement of "Xirokampi" in the Municipality of Platanias, a holiday residence with an area of 150 square meters was designed. The plot, situated within the "Xirokampi" settlement, is elongated, with a frontage of 15 meters on a municipal road. The slope of the plot is gentle, with the highest elevation located to the west of the plot and the lowest to the east.




The objective of the architectural study was to design a single-story residence with a pool for tourist exploitation. The building is proposed to be situated at a location on the plot so as to have an eastern orientation. It is a single-story structure comprising 3 bedrooms with private bathrooms and an open-plan kitchen-living-dining area. The communal functions of the residence are positioned to the north, while the private ones are to the south.




A characteristic feature is the large openings of the residence towards the east and the surrounding area. The entrance to the building is accessed from the southern part of the plot, where an outdoor parking area is also located. The residence features a swimming pool with an area of 60 square meters, as well as outdoor seating areas, a barbecue area, and space surrounding the swimming pool.




The materials chosen for the construction of the residence include concrete, stone, and wood. The decoration aimed to create a holiday atmosphere by selecting textures and materials in beige tones. Natural wood has been chosen as the dominant material for the main furnishings. Special constructions such as wardrobes, headboards, and boudoirs have been designed by the study team.



























































