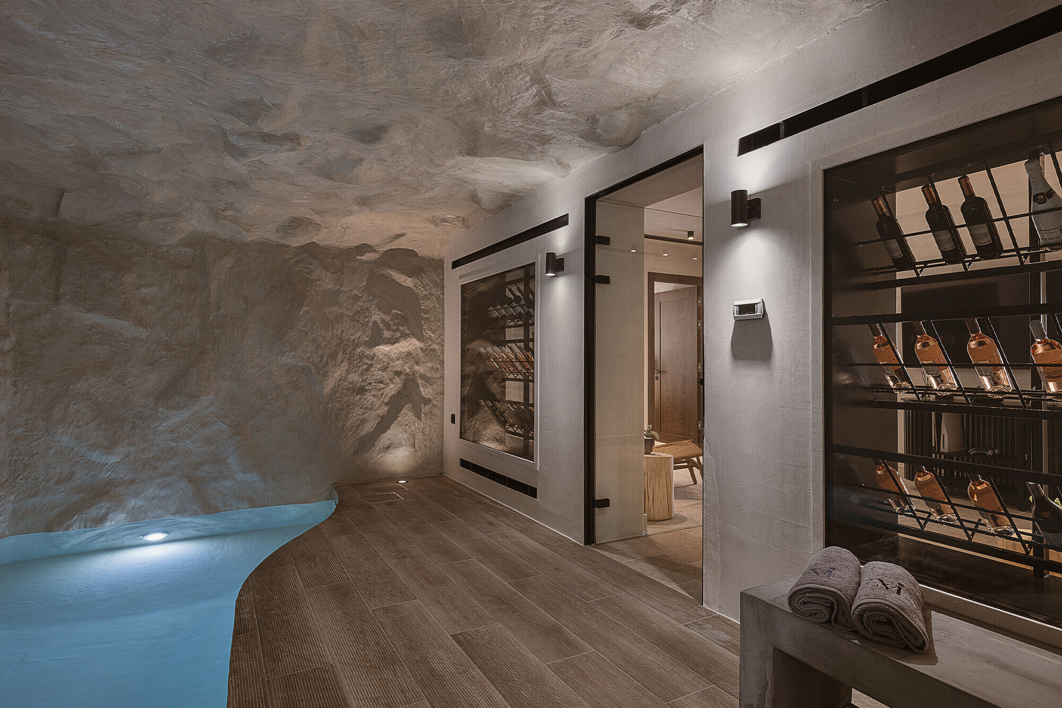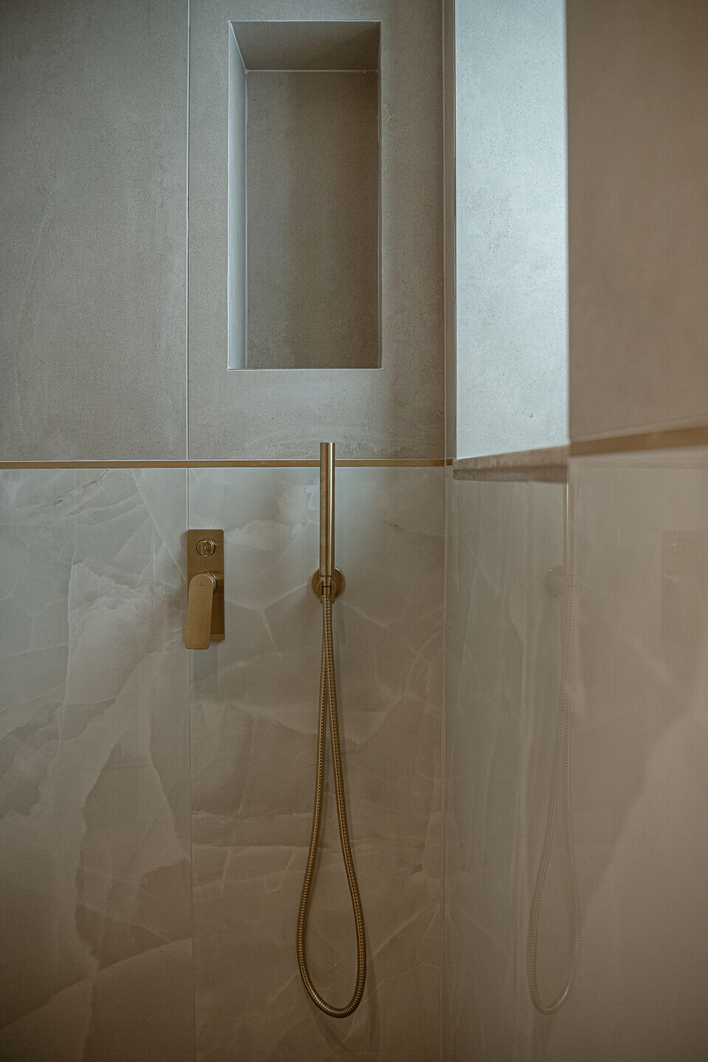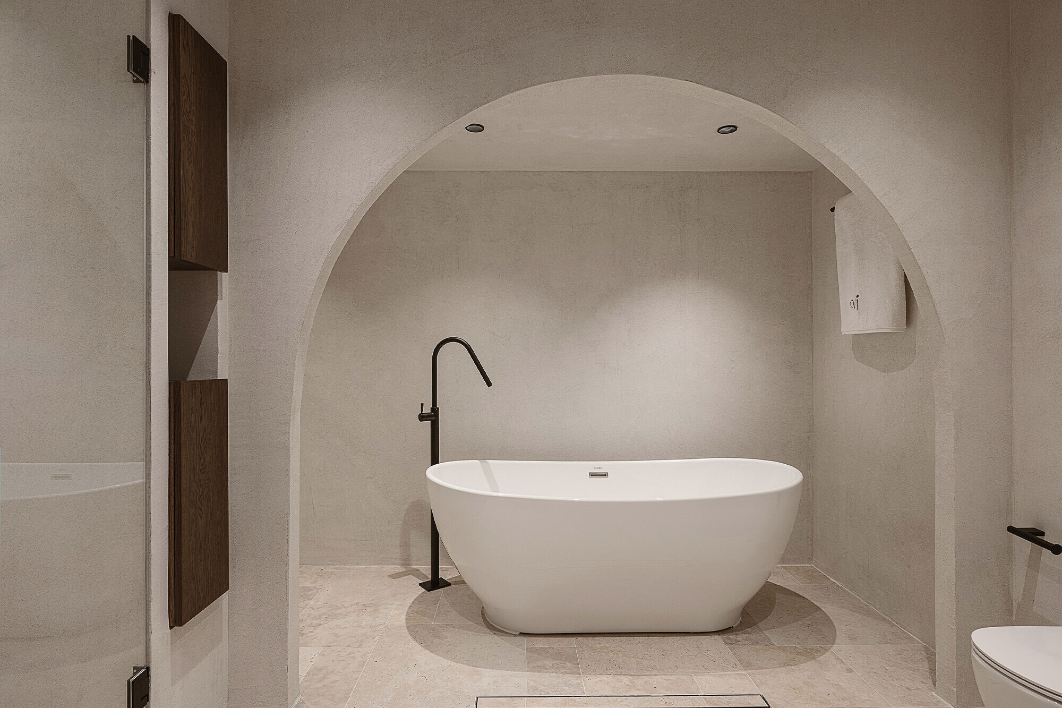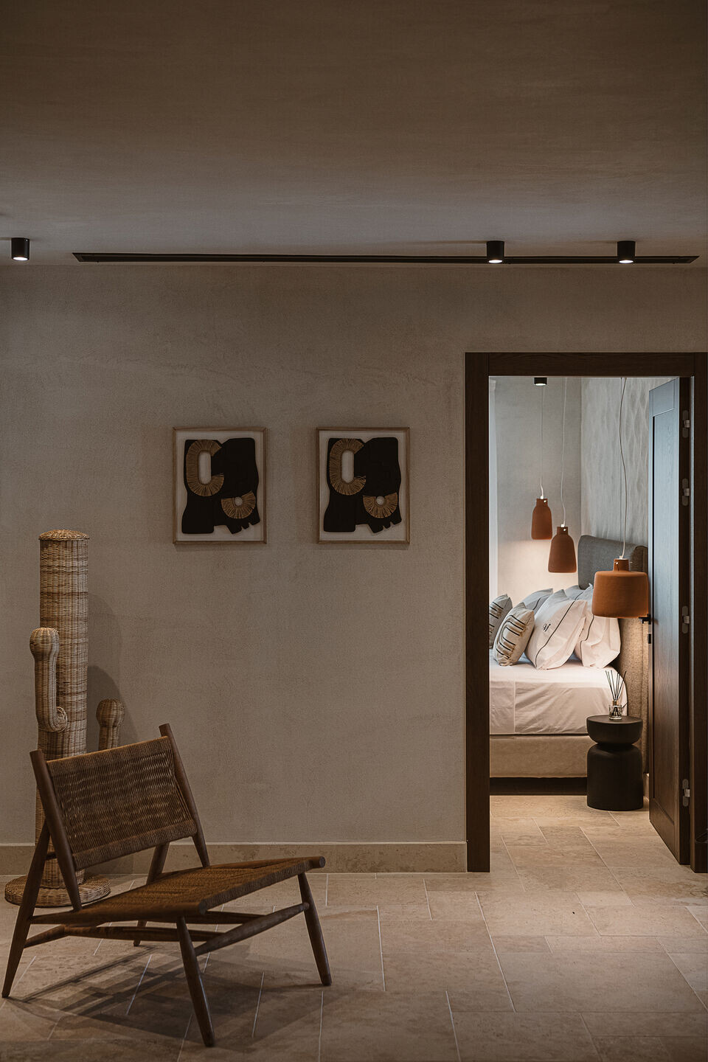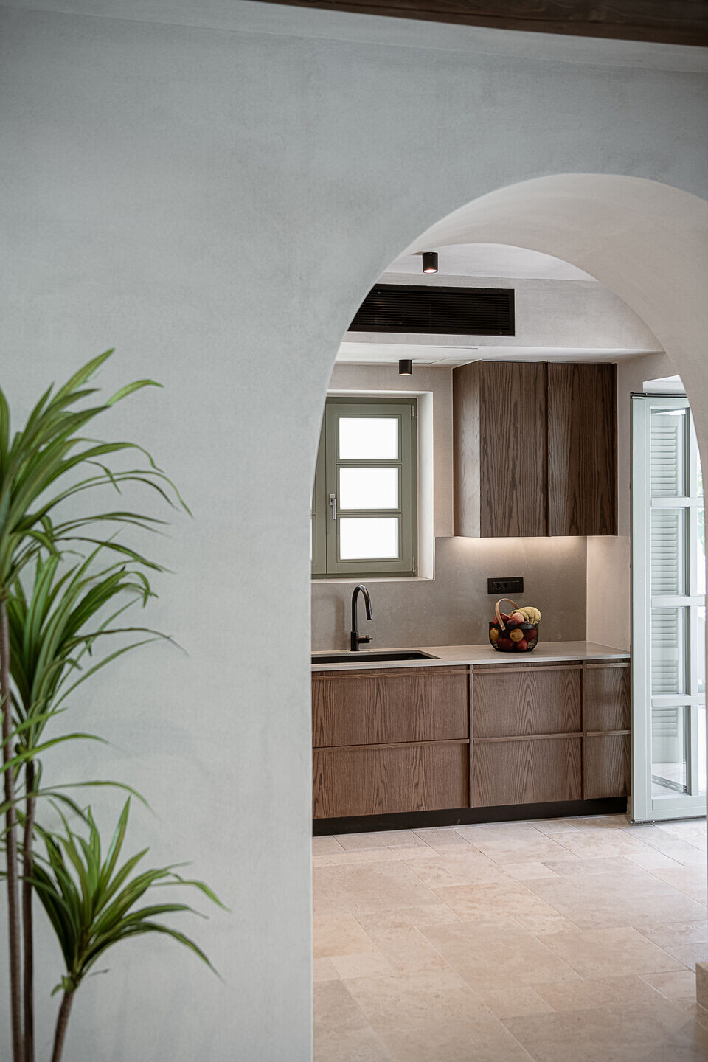Restoration and reconfiguration of a neoclassical structure situated in the heart of Chania. Constructed in the year 1932, it was originally designed for residential purposes.
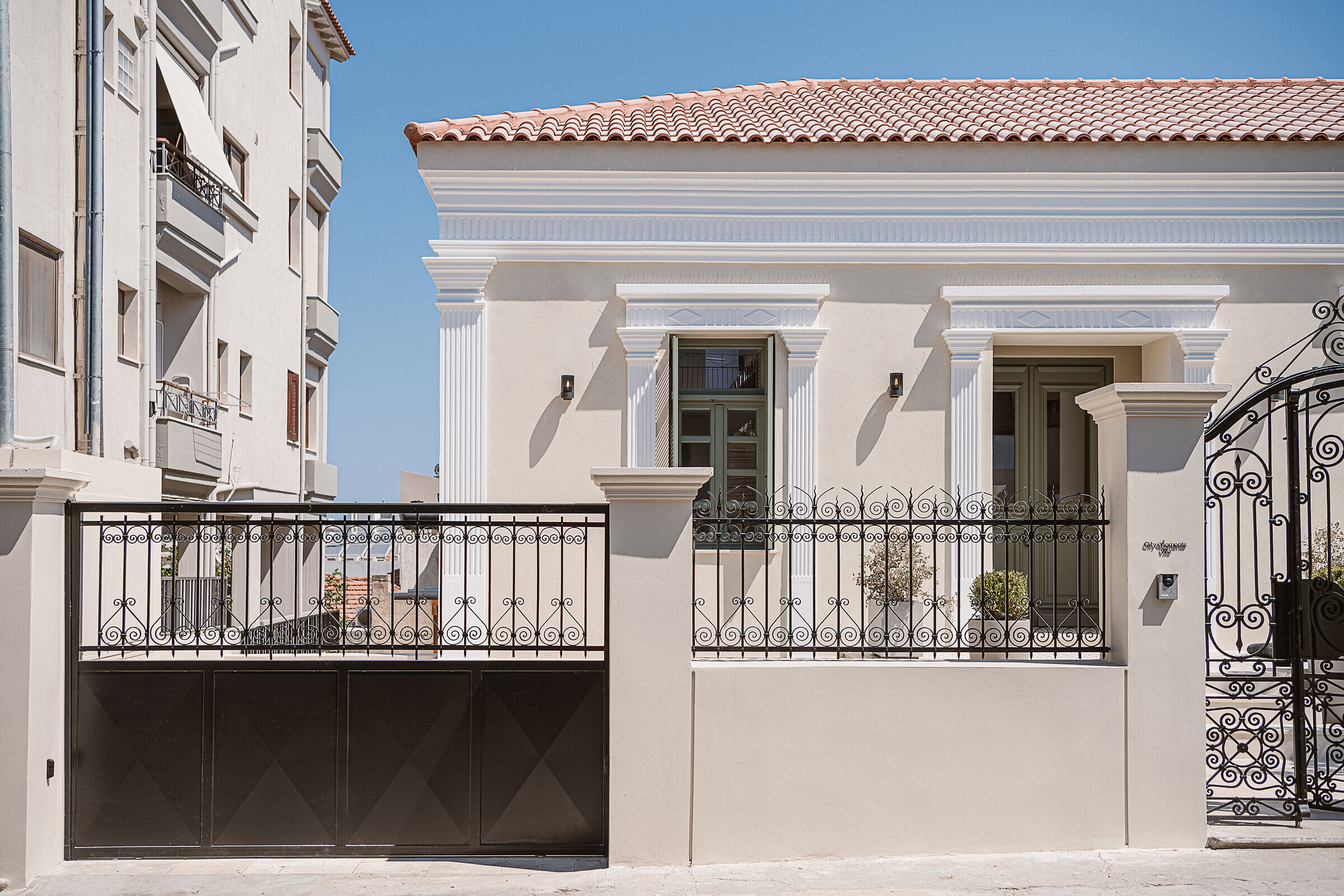
This venerable stone edifice is a two-story structure adorned with a tiled roof. It occupies a corner plot measuring 670 square meters and is nestled between two prominent thoroughfares. Consequently, the building features a ground floor on one side and a semi-basement on the other, owing to the natural gradient of the terrain. At the same time, the surrounding area was meticulously designed to incorporate an enclosed courtyard adorned with lush vegetation, featuring two distinct entrances—one on each street.
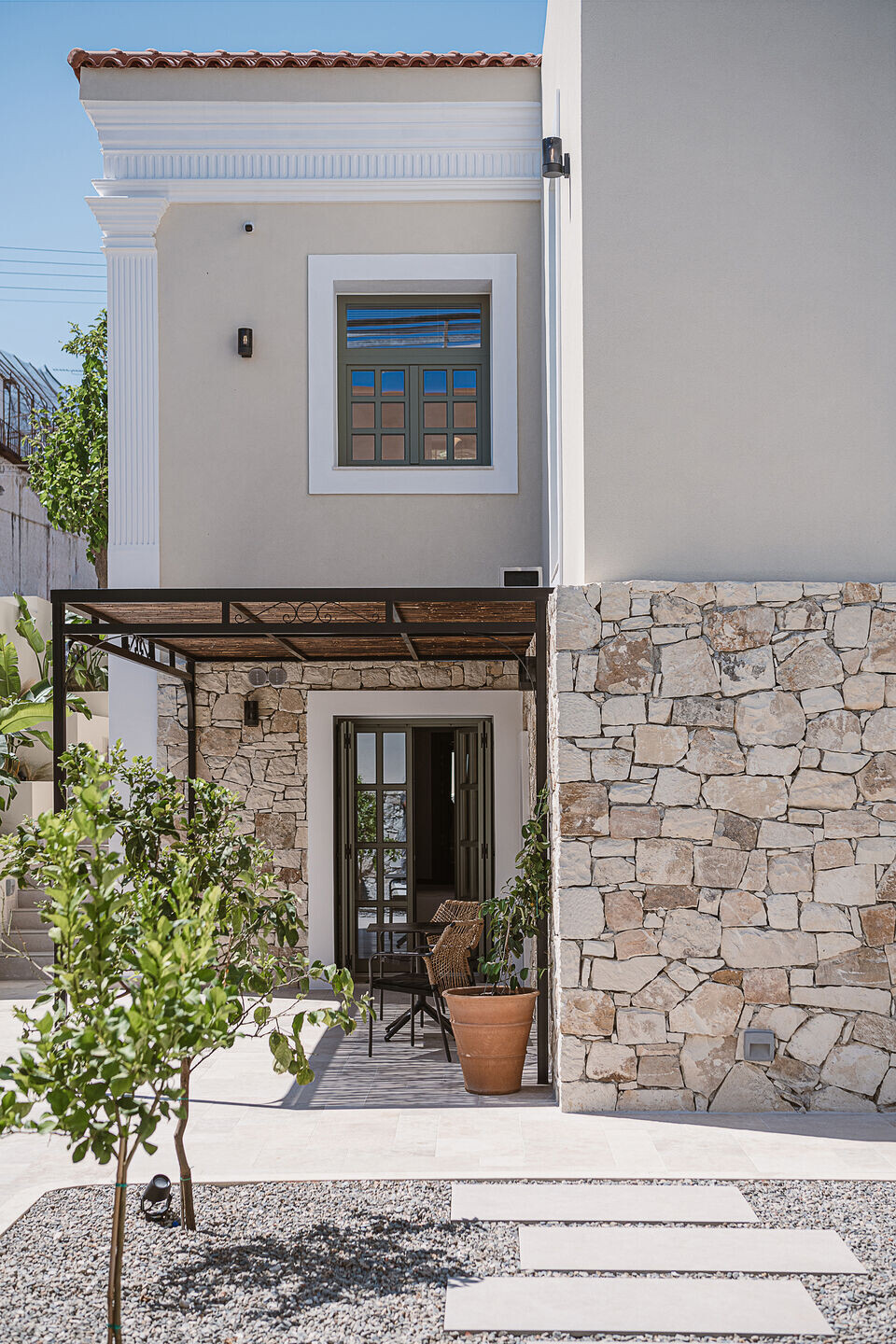
Originally, the building served as a residential dwelling. However, over the course of time, it underwent several modifications, primarily in its interior. Τhe southern (primary) façade boasts two entrances, with a central entry point within the larger square volume and a secondary one situated in the smaller eastern section. This aspect of the building is particularly striking, characterized by ornate plaster decorations adorning all the frames, an intricate plaster cornice, and the presence of three faux columns.
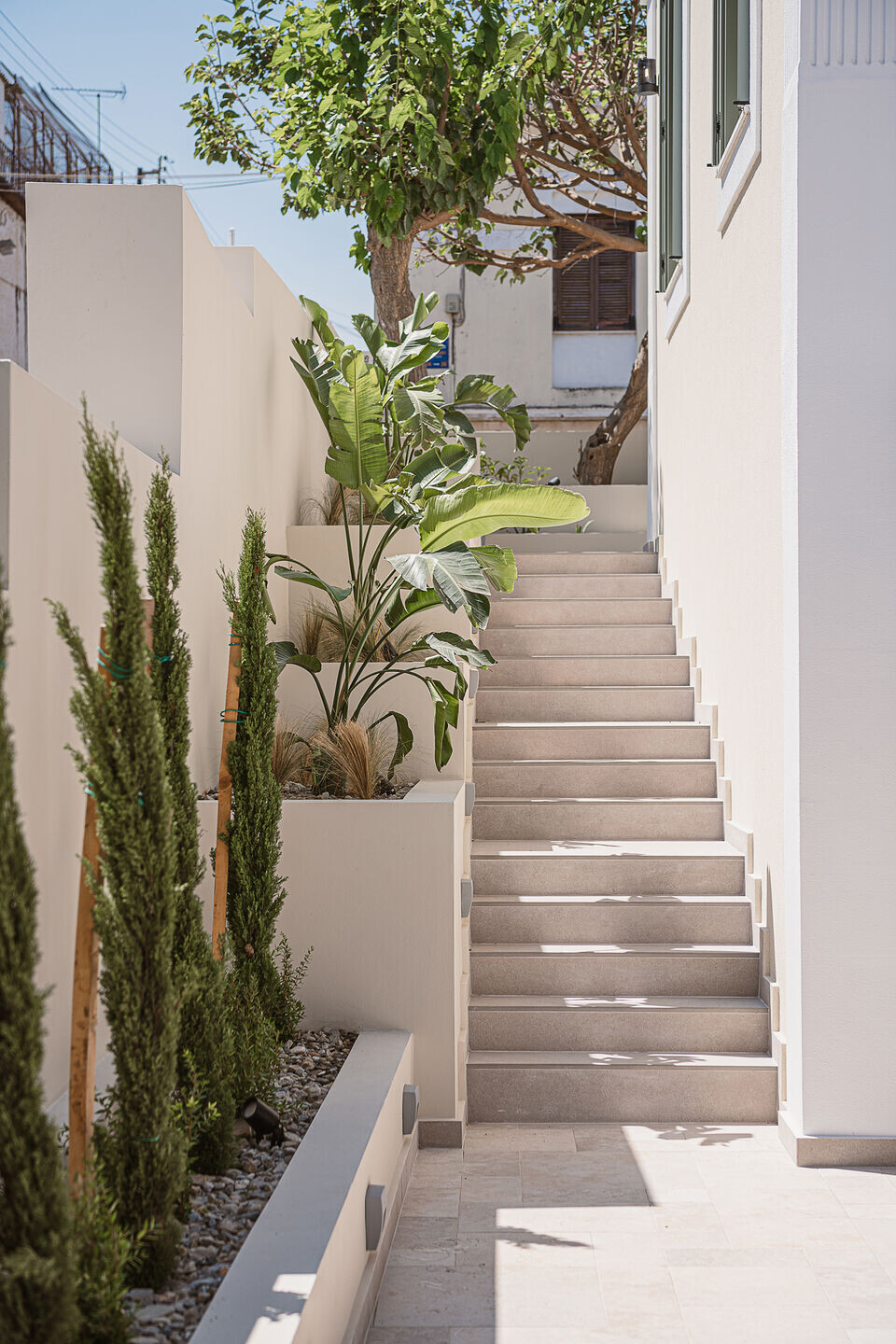
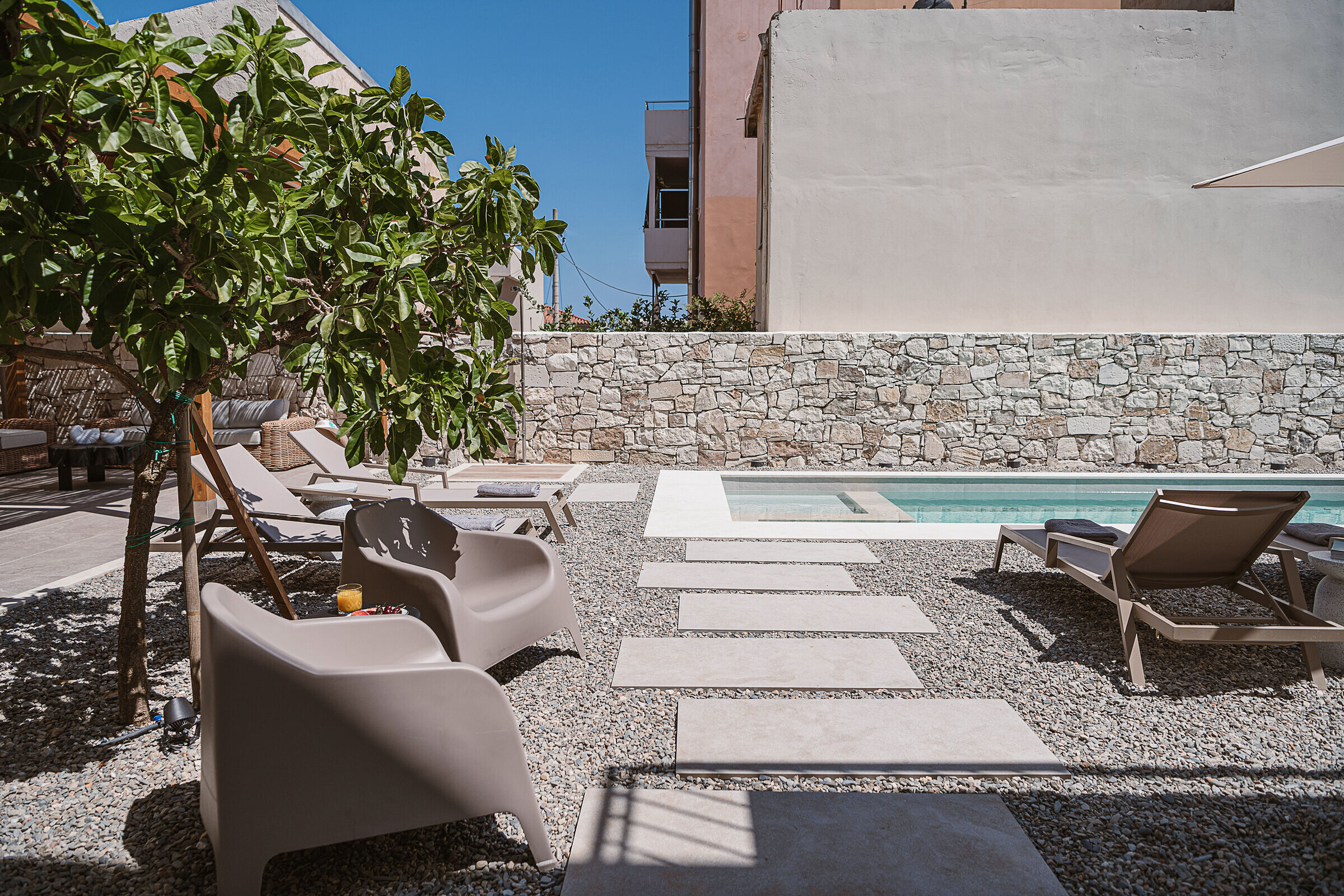
The two entrance frames are constructed from wooden panels and feature intricate decorative elements. Notably, the entrance level of the residence is elevated in relation to the street level, accentuating the centrality of the main entryway and enhancing the facade's symmetry. The remaining facets of the building maintain a more understated and unadorned appearance.
The primary objectives of the architectural study were twofold. Firstly, to accentuate and showcase the remarkable architectural elements of the building while simultaneously restoring its structural integrity. Secondly, to create a clear internal differentiation between the floors through thoughtful alterations in its morphology.
The building has been transformed into a unified, two-story residence, with the addition of an internal staircase. This intervention has effectively established a distinct duality in character and style between the semi-basement and the ground floor, enabling them to function independently and be easily distinguishable from each other.
Specifically, the ground floor comprises the sleeping quarters, a spacious integrated living room, dining room, and kitchen area, as well as three bedrooms, each equipped with its own private bathroom. The semi-basement is designed to encompass a unified kitchen, dining, and living space, along with two bedrooms featuring en-suite bathrooms. Additionally, it offers a leisure area equipped with an indoor pool for relaxation. The distinctive feature of the revamped basement layout is its seamless connection between the recreational spaces and the outdoor surroundings, including the newly added outdoor swimming pool. Concurrently, the living area serves as a buffer, creating a clear demarcation between the private zones and the communal areas.
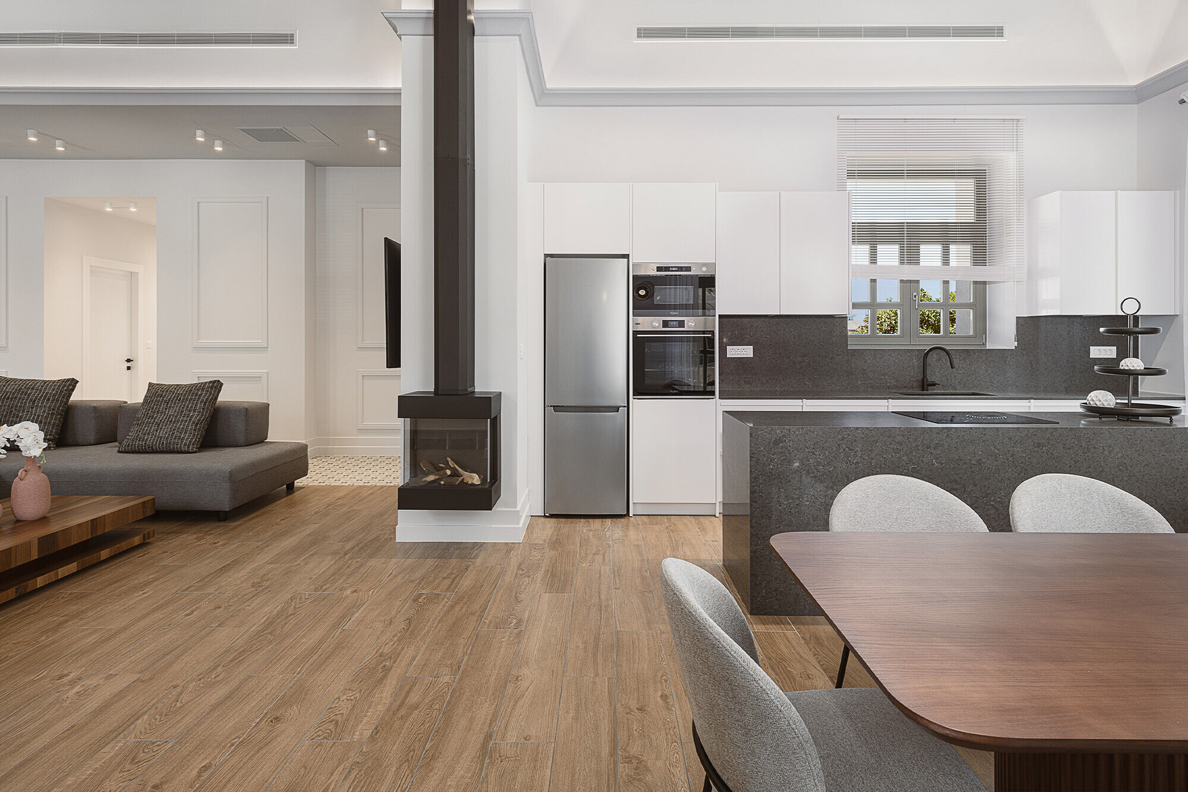
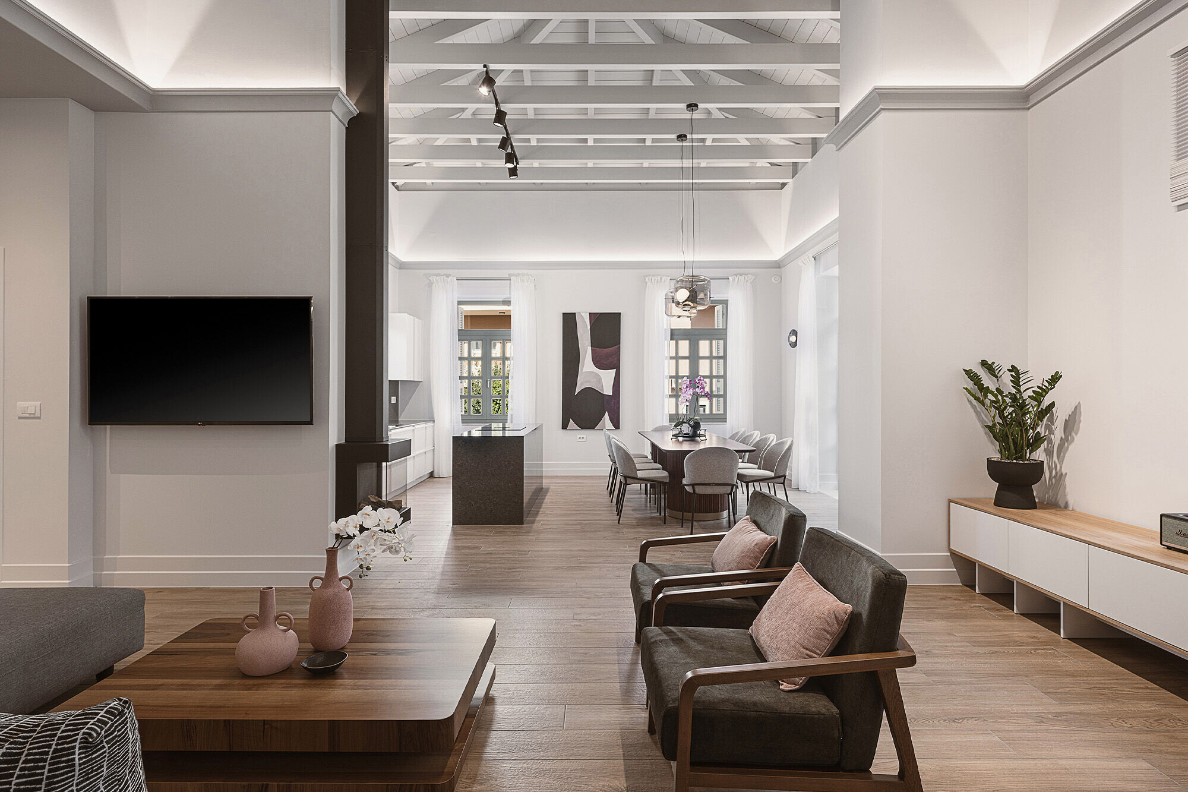
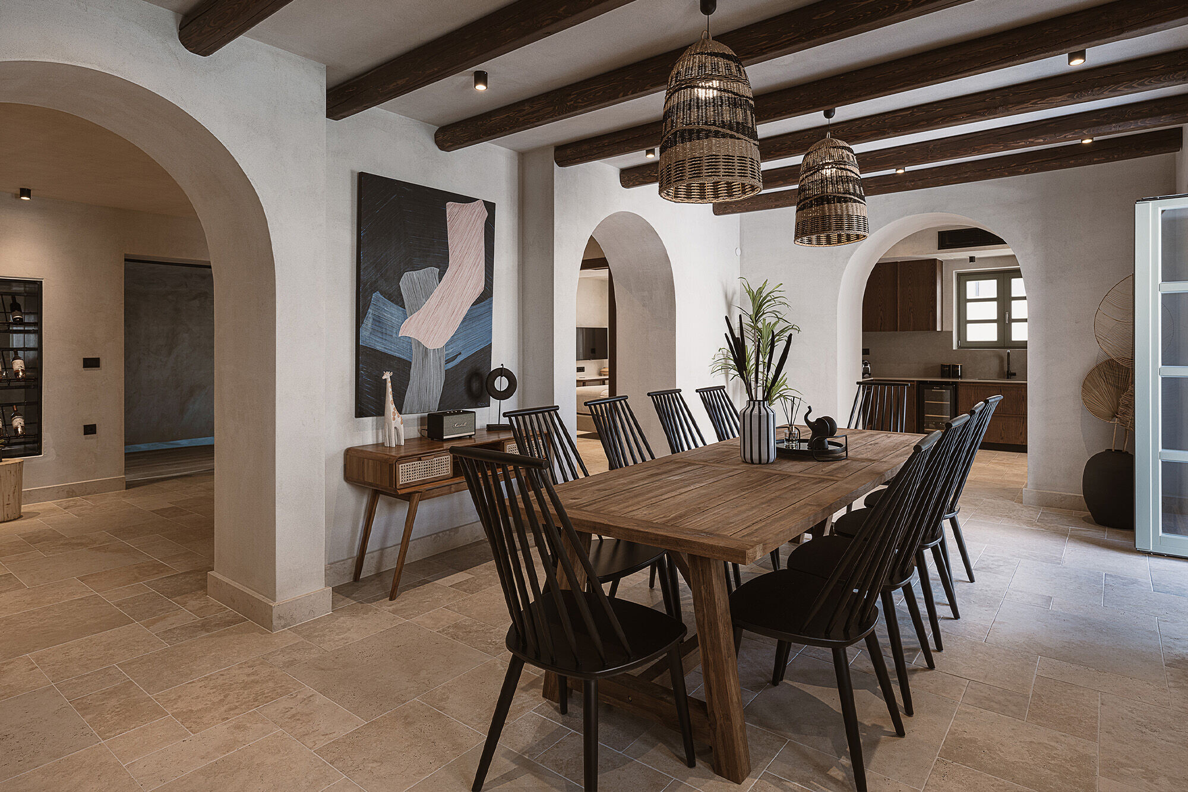
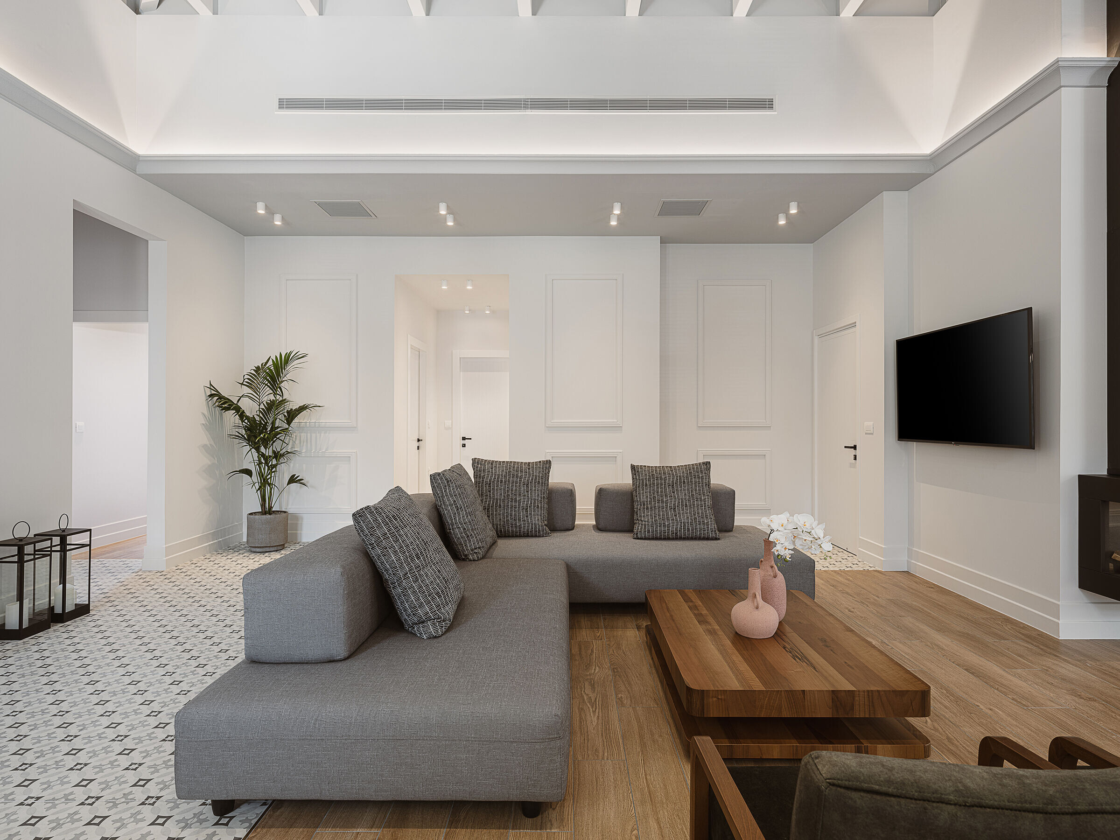
The ground floor has been meticulously designed to adopt the persona of a contemporary urban dwelling, tastefully incorporating elements and textures reminiscent of past eras. Notable features include a parquet wooden floor, embellishments with gold accents, the presence of marble and leather, and a deliberate incorporation of distinct elements reminiscent of the building's reconstruction period, serving as the central decorative themes.
Throughout every facet of the residence, the furniture, fixtures, and decorative embellishments, embodying contemporary design aesthetics, purposefully establish a striking contrast with the existing surroundings. This design approach seamlessly harmonizes the historical context with the modern era, bridging the past and the present in a cohesive manner.
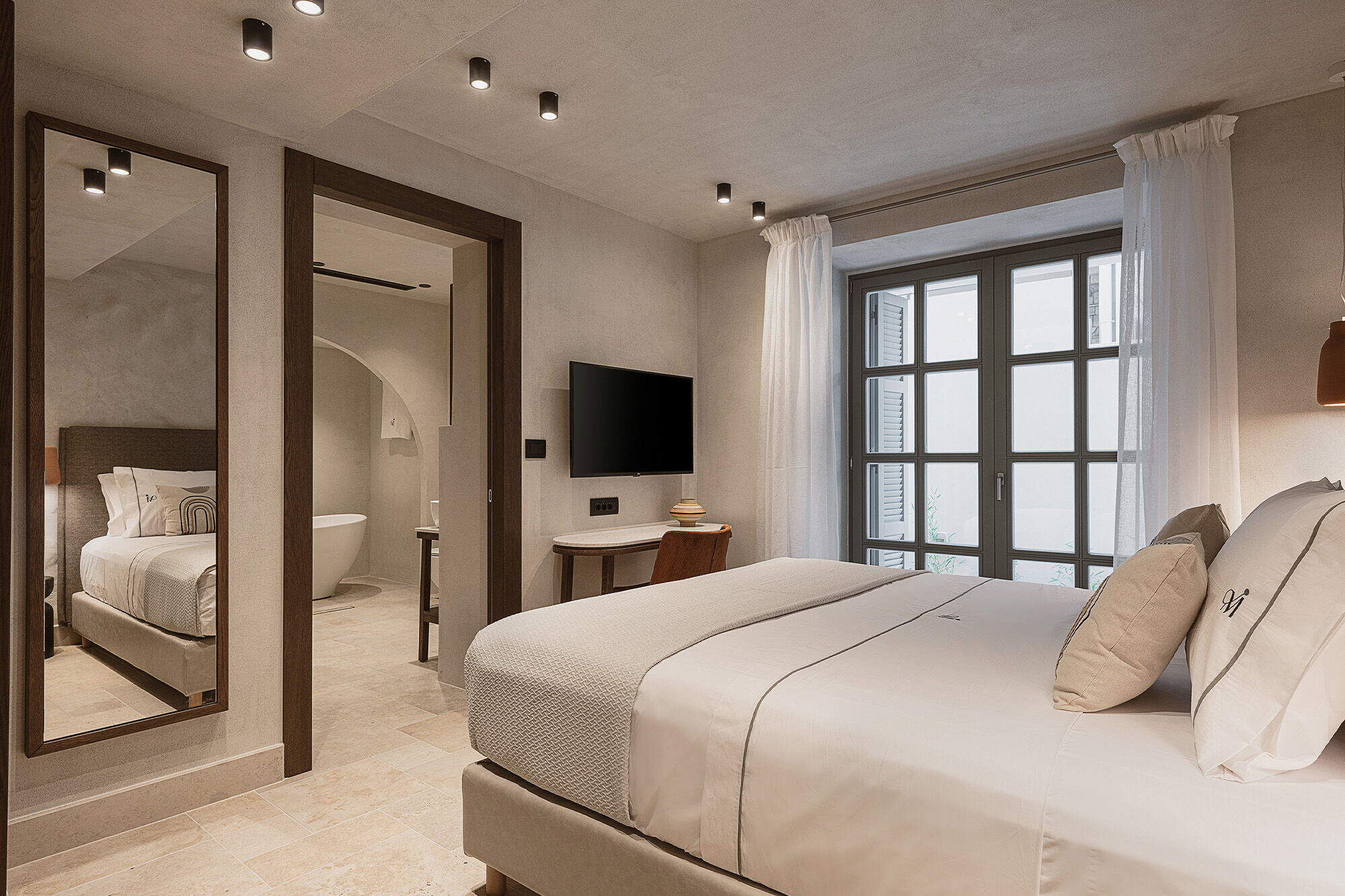
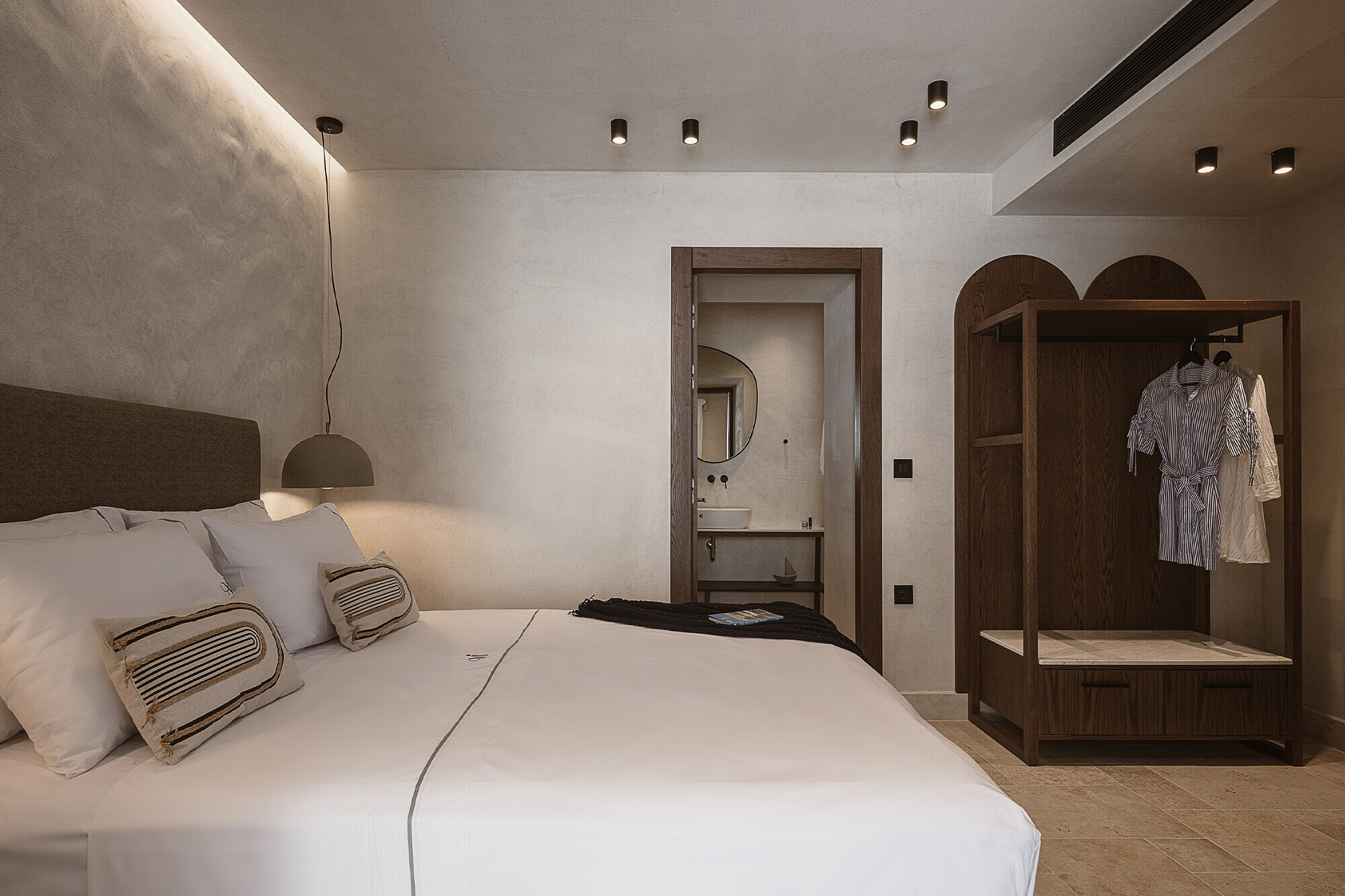
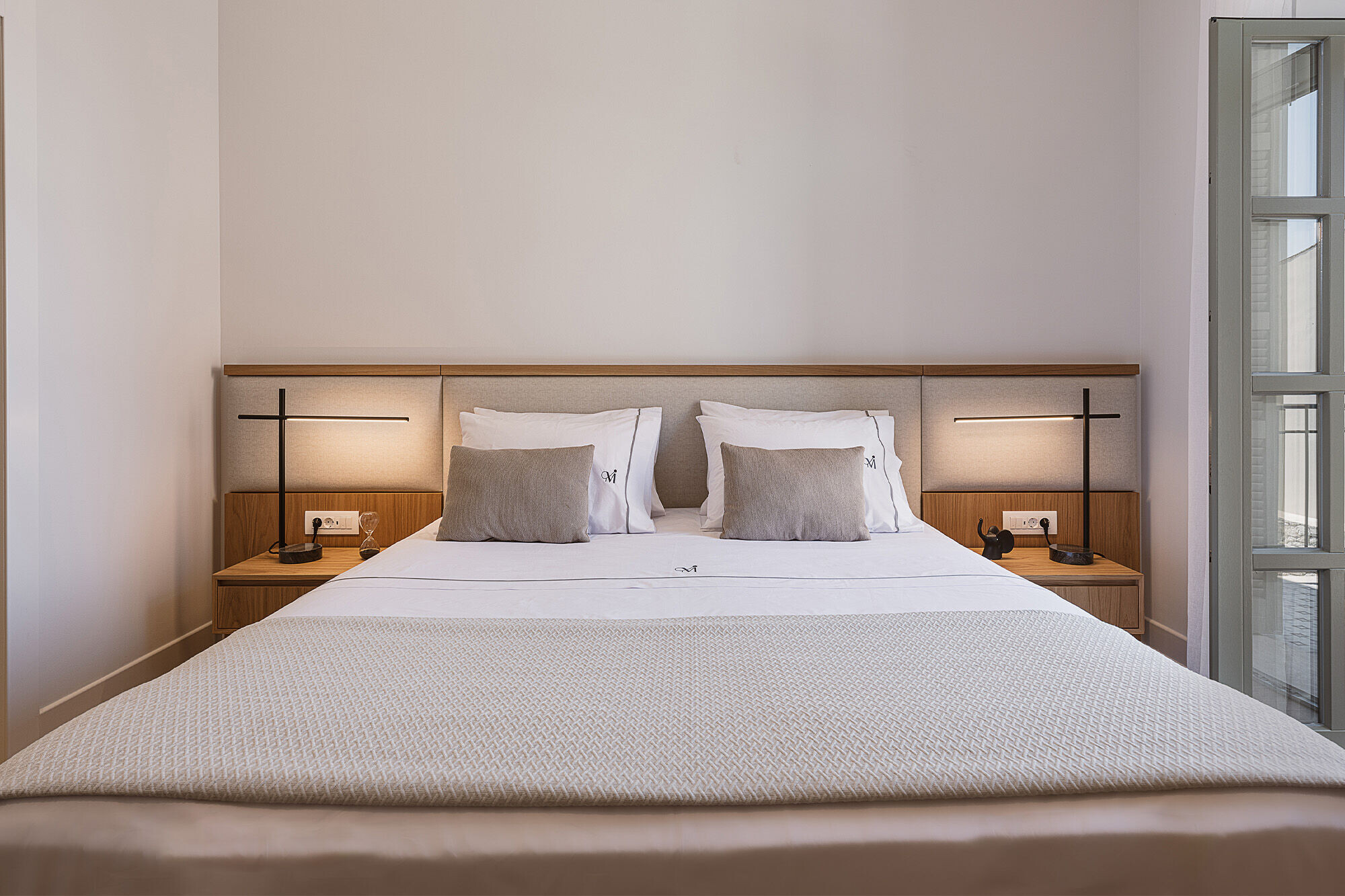
Τhe semi-basement undergoes a transformation into a tranquil retreat, drawing inspiration from rustic countryside vacation homes. This space masterfully fuses traditional local architectural elements with contemporary design principles, evident in both the floor plan and the material palette. Stone and wood take center stage, both indoors and outdoors, imbuing the space with a harmonious blend of natural elements and modern design sensibilities. In essence, a residential space is created within the urban center, seamlessly marrying the comforts of modern living with the tranquility of nature. This synthesis is achieved through elements such as pressed cement mortar and natural wood, the enduring strength of stone walls and the vibrant presence of Mediterranean plants.
