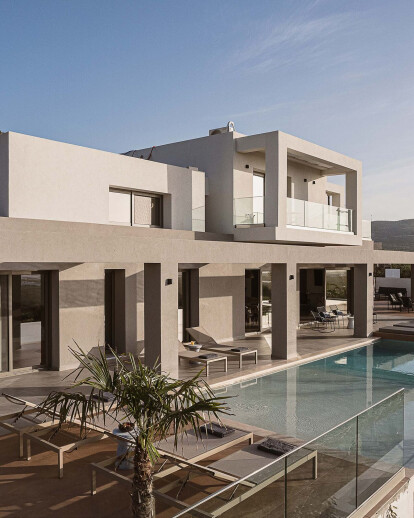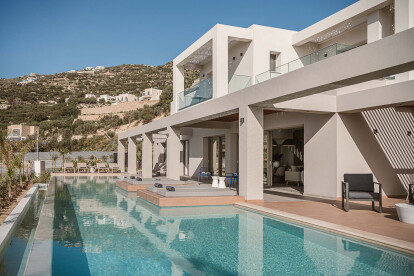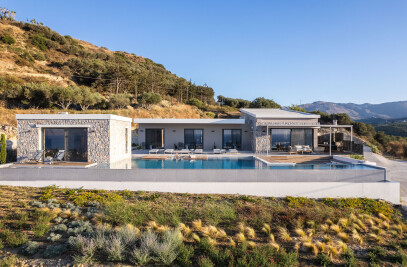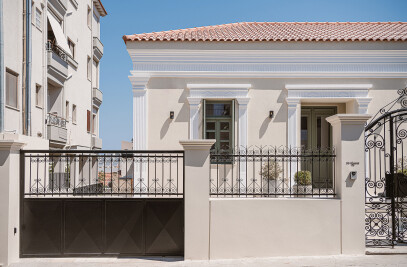The aforementioned holiday residence was designed on a plot of land measuring 1.2 hectares, located outside the settlement of "Kavousi" in the Municipality of Kissamos. It comprises a elongated volume positioned along the length of the plot, conforming to its shape and orientation, thereby ensuring unobstructed views towards the sea.
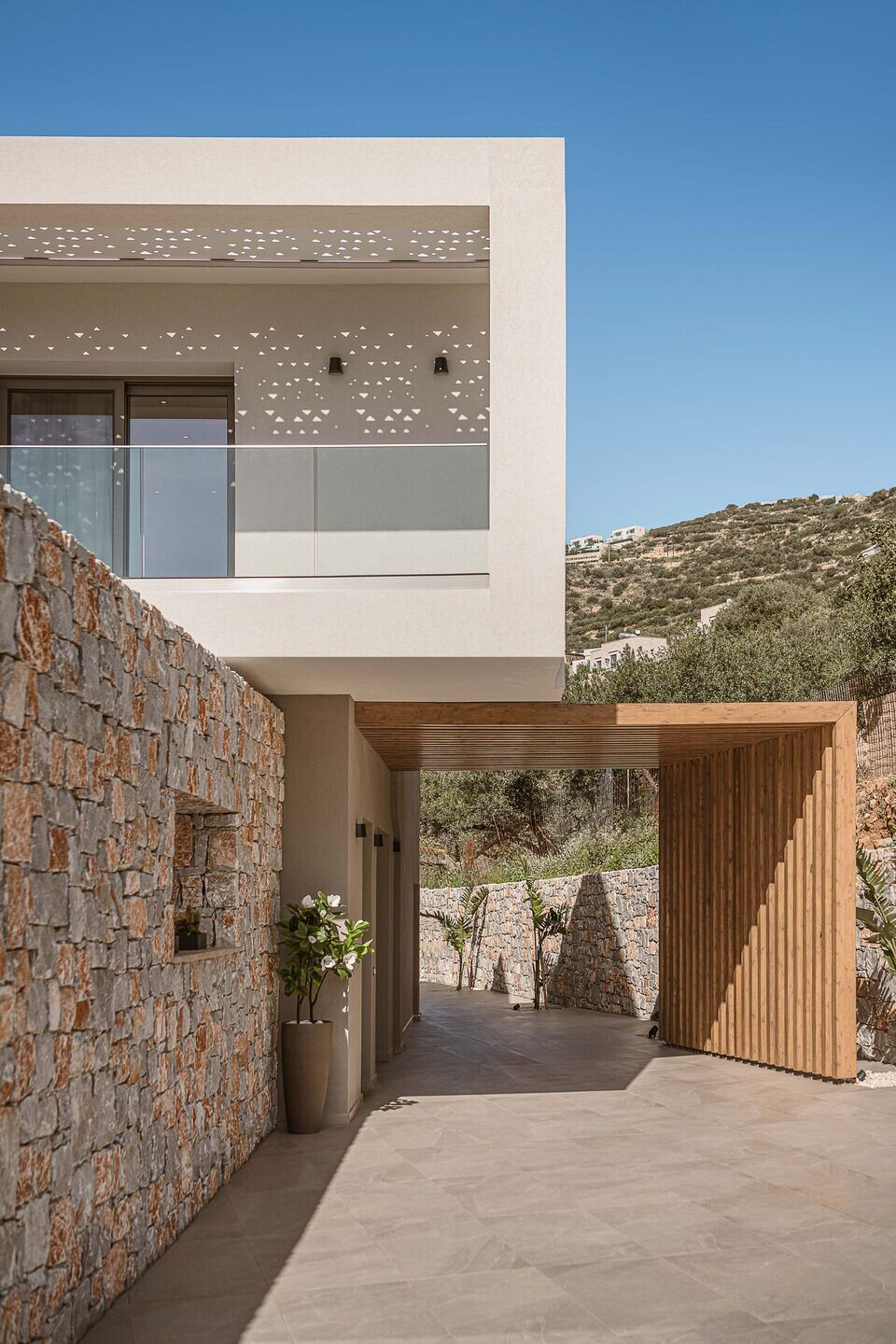

The main idea was the design of a residence fully integrated into the natural Cretan landscape. The building has a northwest orientation with a view towards the sea. The floor plan is divided into smaller volumes to achieve greater functional privacy among them, while simultaneously lending dynamism to the building's form.


Access to the residence is through the ground floor, into a unified space encompassing the living room, dining area, and kitchen, as well as two bedrooms with private bathrooms. The first floor is organized into two levels.
The layout of the surrounding area was designed with the aim of easy access to the landscaped areas of the plot, as well as the integration of the landscaping into the natural slope of the terrain. The swimming pool is positioned to the northwest of the building, parallel to its longitudinal axis and at the same level as it.


The construction of the residence utilized materials with optimal energy efficiency, employing a hybrid structure with a load-bearing framework of reinforced concrete and infill with stonework. The applied coatings are gray for the ground floor spaces and white for the upper floor areas. For the balustrades of the balconies, two materials were selected: glass balustrades at the front to preserve the sea view and perforated panels in white on the sides to ensure privacy. On the southwest side, a metal pergola was constructed.


