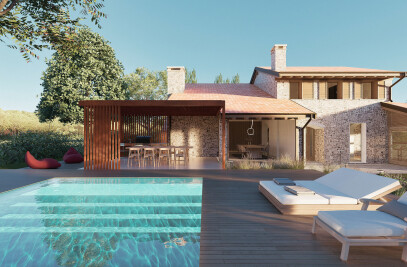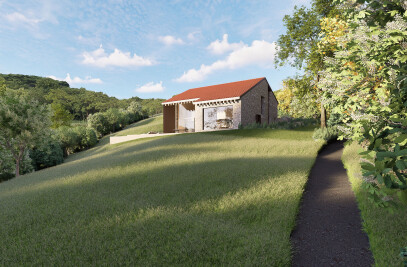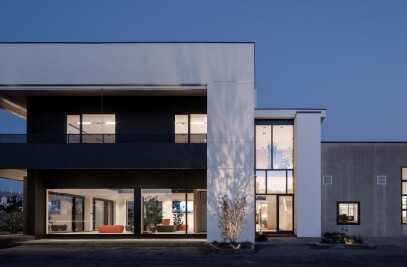The project is located in the hills of Sarcedo, a small town near Vicenza.

The aim of this work is to create a residence that really connects with the surrounding landscape, and that is the main reason for the presence of various glass windows.

For the project, elements like sun, wind, water and ground become essential to create a thermally efficient building. The bioclimatic architecture is certified CASA CLIMA and CASA CLIMA NATURE.

In order to reinforce the relation between building and environment the common rural buildings have been taken as an example to develop the section.

In this way the profile is the typical of a spinning mill. Inside the living area it is possible to appreciate the pitches of the roof, since the space has a double height.

Another element that recalls the rural buildings of the past is the inside yard, which comes directly from the house’s form.

Moreover, the materials chosen, such as wood, lime plaster and rock, have a certain roughness and shade that make them perfect for a Mediterranean house.

The interior design is based on a simple and elegant concept, where the furnishings designed to measure for these spaces and for the clients.



















































