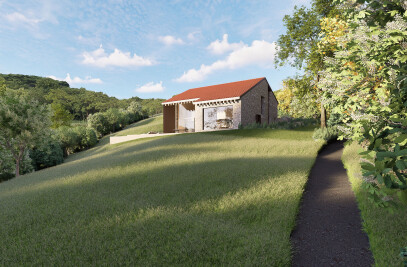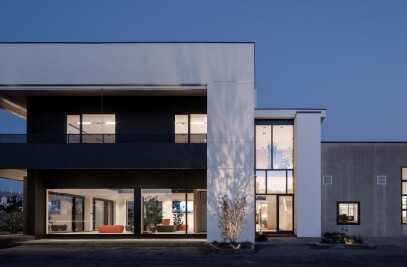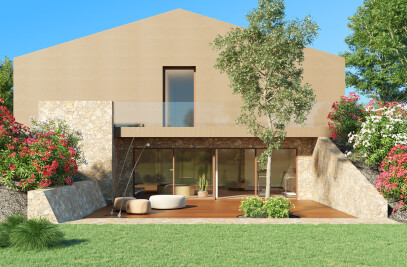In the splendid setting of the Misquilese hills stands Villa NG, a contemporary building designed by Studio TIXA. The project involves the complete renovation and energy requalification of the family villa of a local entrepreneur, built about thirty years ago according to the design by architects Brotto and Todesco.

The villa is surrounded by a 5-hectare agricultural context dedicated to wine production managed by the family business. The vineyards are immersed in a unique environment characterized by the presence of olive trees, meadows, woods, and a small lake: a biodiverse oasis enjoying the protection of the Grappa massif.


From a compositional perspective, the entire structural and pitched roof system has been retained as the sole stylistic element, characterized by traditional wooden framing and tile roofing. This element allows for balancing the dimensional harmony of the place and its environmental significance without altering the essential forms-based construction traditions.

Some expansions have been created by closing and rectifying a series of existing porticos, and a new regular form with a metal structure has been introduced, extending the kitchen-living space outdoors, with a glass facade overlooking the garden.


Glass has replaced decoration and solid walls; full-height glass solutions enhance visual perspectives from inside to outside, and the same transparent partitions for light and sight become a device declaring the pursuit of a complete connection between inside and outside, respecting the historical significance of the work and its context.

The reorganization of spaces has been executed with careful attention to detail. Every corner of the villa has been utilized to create spacious and welcoming environments.

Current situation
Project View
The living area, including the lounge and dining room, flows elegantly into one another, creating a sense of continuity and spaciousness.
New openings to the outside open the villa to the surrounding panorama, allowing natural light to abundantly illuminate the interiors and providing a wide view of the surrounding nature.

In the sleeping area, each room has been equipped with a private bathroom, featuring high-quality finishes and sophisticated details, such as exclusive coverings and modern accessories.
Additionally, a new walk-in closet has been designed to offer ample space for organizing clothes and accessories neatly and functionally.

The planned intervention for Villa NG involves a significant energy requalification to transform it into a sustainable and eco-friendly residence. This transformation aims to reduce the environmental impact of the villa, improve energy efficiency, and offer a comfortable and modern environment for its inhabitants.

The villa's air conditioning will be served by a system with an air/water heat pump with low-temperature emission on a new underfloor heating system.

The systems and insulation interventions will make the building sustainable. Given the need to pay careful attention to the recovery and maintenance of the main existing building structures without altering the current appearance, choices have been made for systems aimed at the building's sustainability from an ecological and economic perspective.

The villa will benefit from year-round comfort thanks to efficient insulation of the exposed roof and the use of an insulated internal wall.


Regarding the exteriors and the garden, a pool has been designed to follow the shape of the terrain and harmonize with the surrounding vegetation. Ornamental plants and trees have been preserved, creating an environment where the pool appears as a natural and organic part of the garden.


From the villa, thanks to sliding glass doors, direct access to the pergola and the pool area is guaranteed, facilitating a smooth transition between spaces.



The pool becomes a privileged observation point, allowing for the optimal appreciation of the natural beauty of the location.
























































