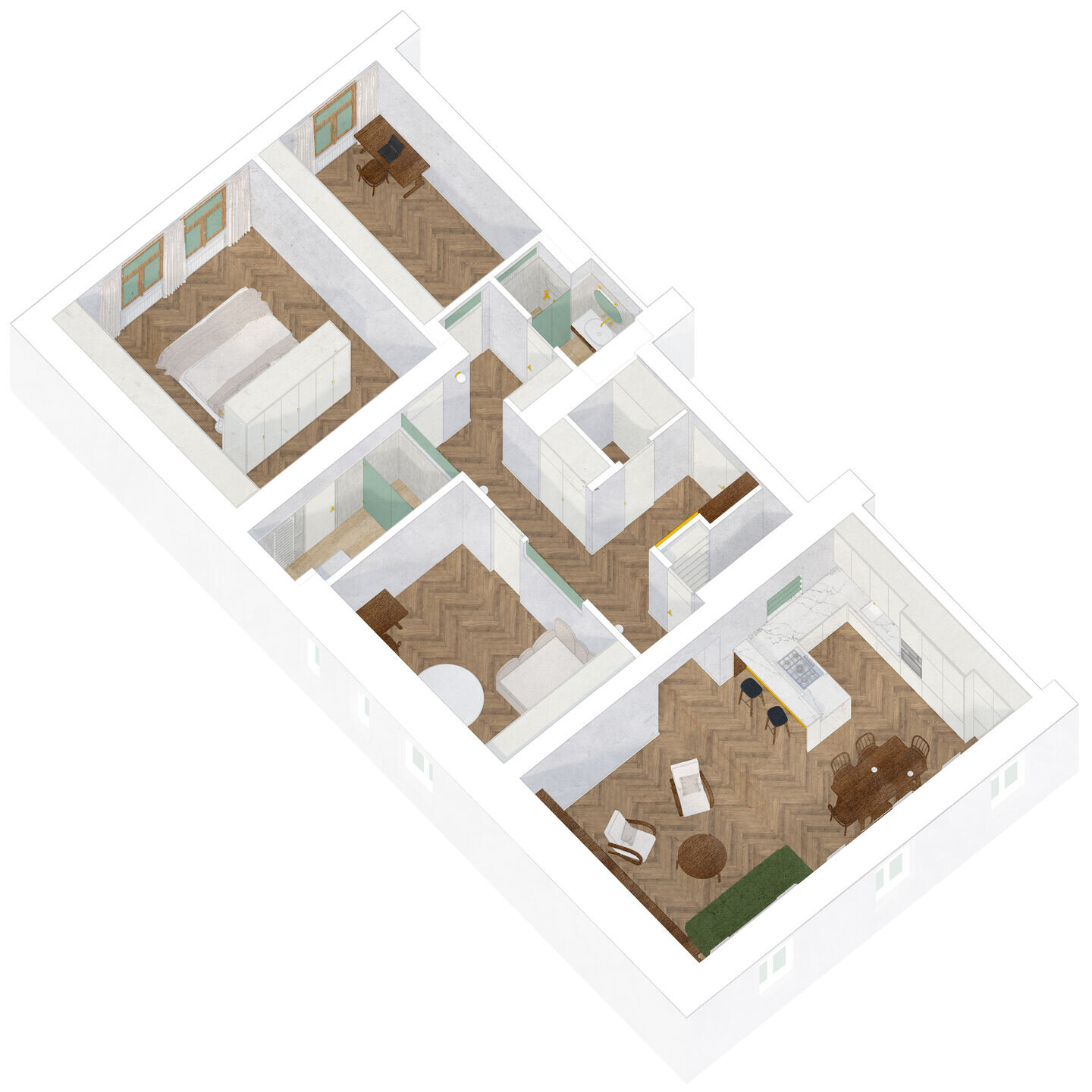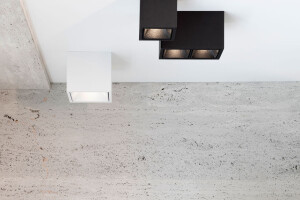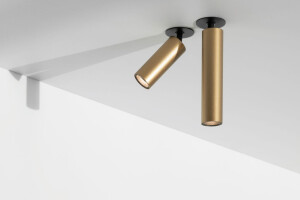The historical Villa Bianca, designed by architect Jan Kotěra in 1910-11, underwent numerous modifications since its construction. The latest was a radical renovation completed in 2003 according to the project by Dutch architect Erick van Egeraat. The exterior of the villa was restored to a form inspired by Jan Kotěra's original design, but the interior, in contrast to the historical exterior, reflected the turn-of-the-millennium period. No elements from the original era were preserved, except for replicas of mullioned windows in the apartment’s interior, that reminded one of being in an early 20th-century modernist villa.
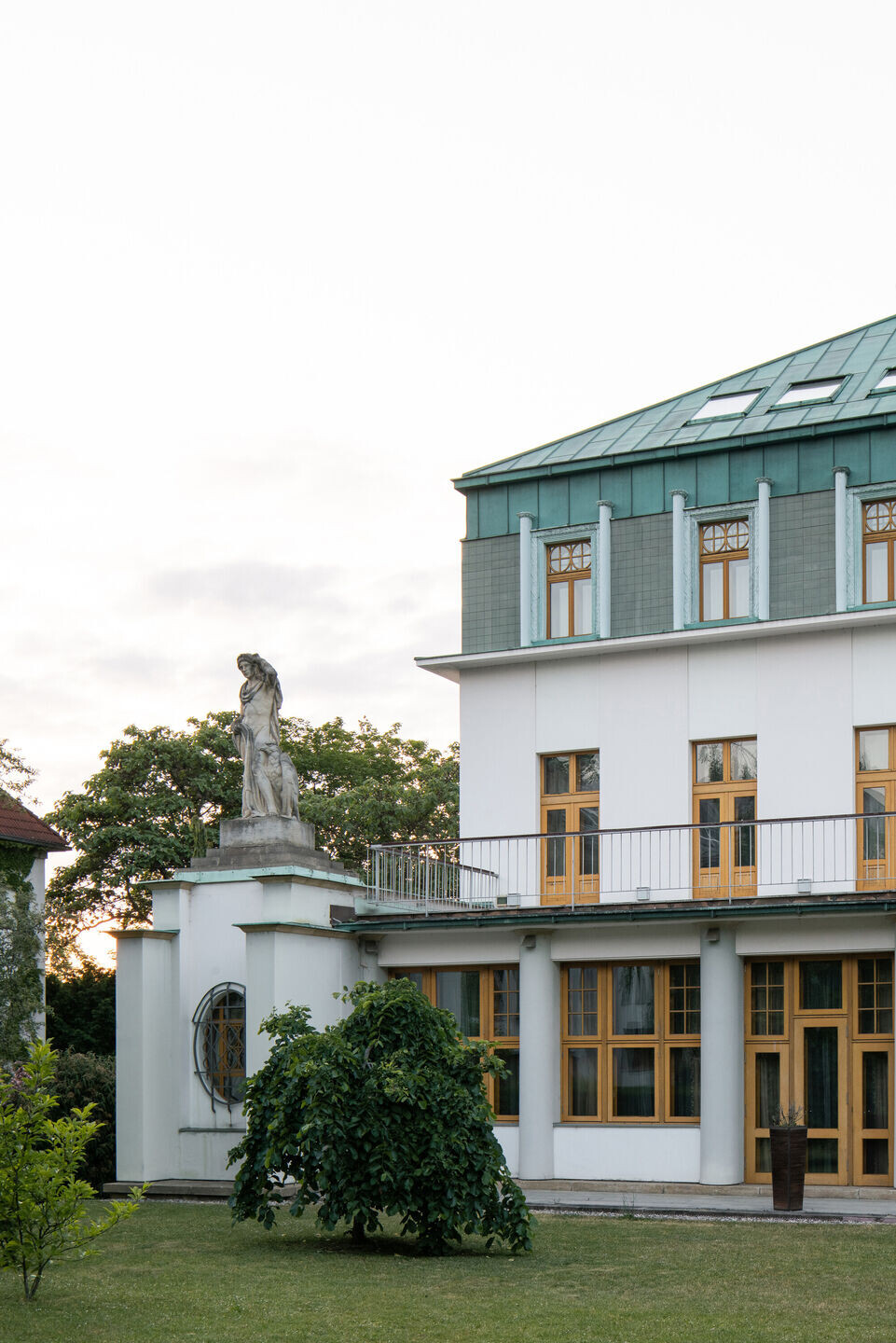
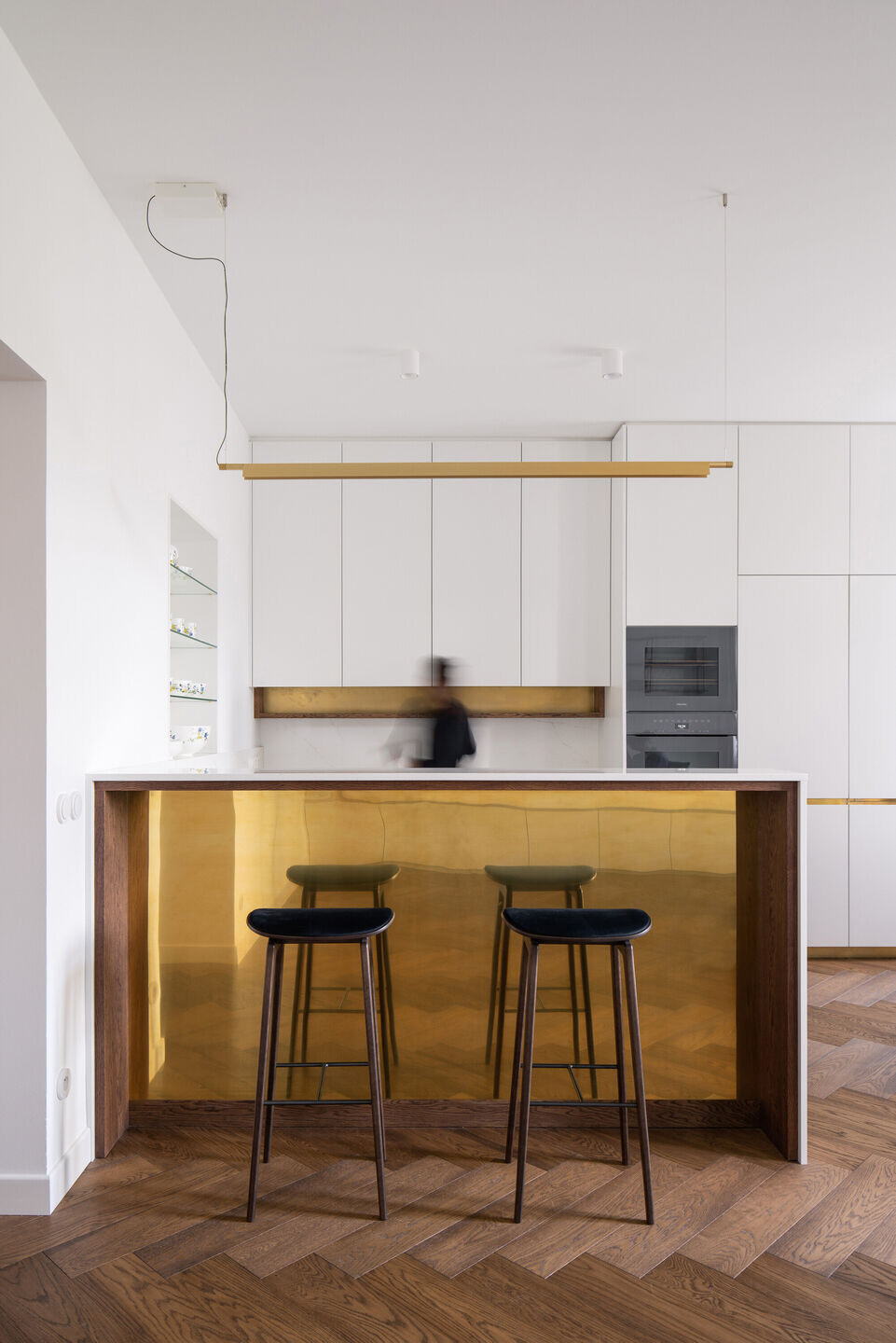
We designed a new interior for the original villa. It is contemporary without a historicising approach, but with the ambition to establish a connection to the historical architecture of the house. We believe that the dialogue between the old and new, in this case between the villa and its interior, can revolve around the authenticity in architecture and the quest for form stemming from the function, which was the basis for Jan Kotěra's work more than a century ago.
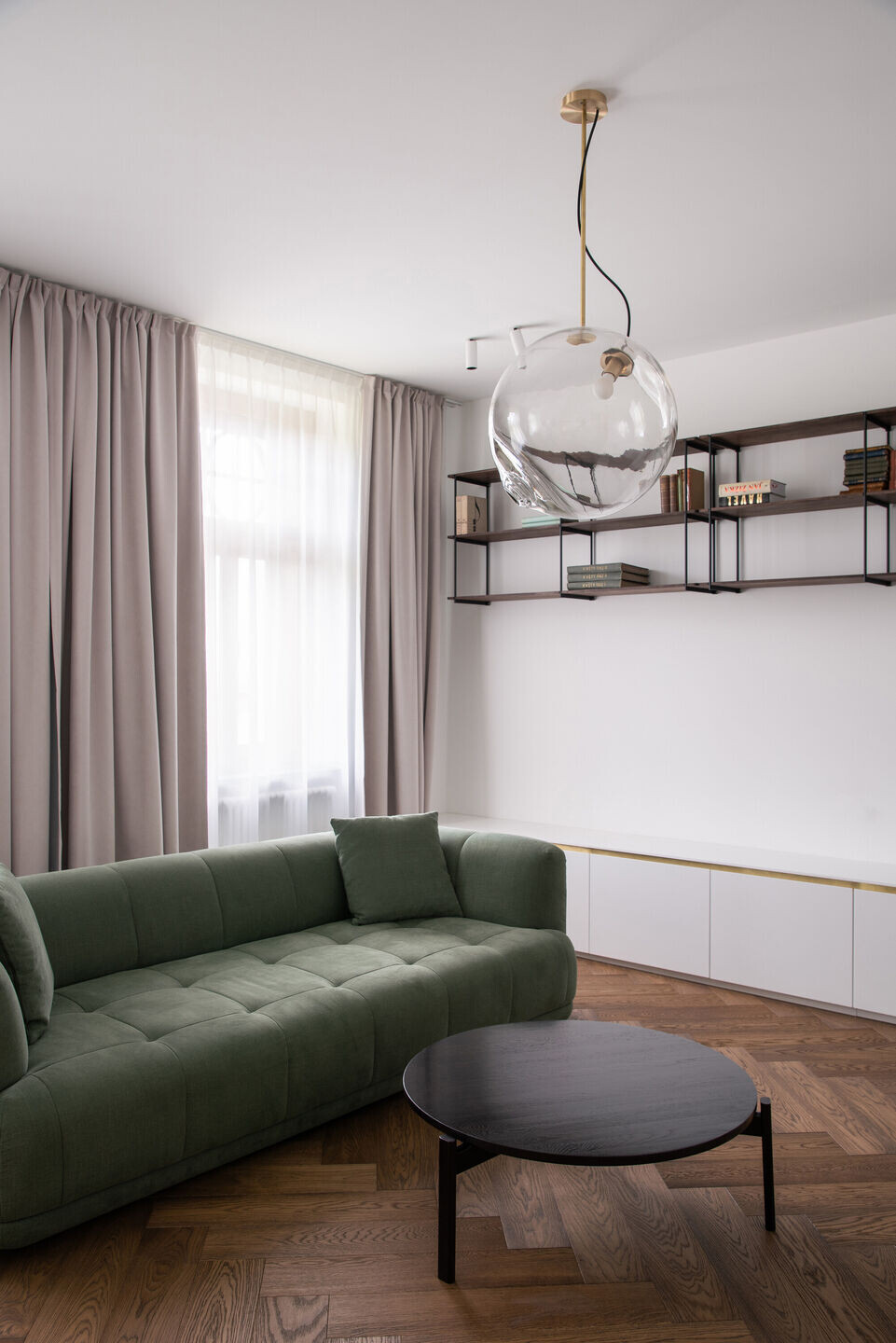
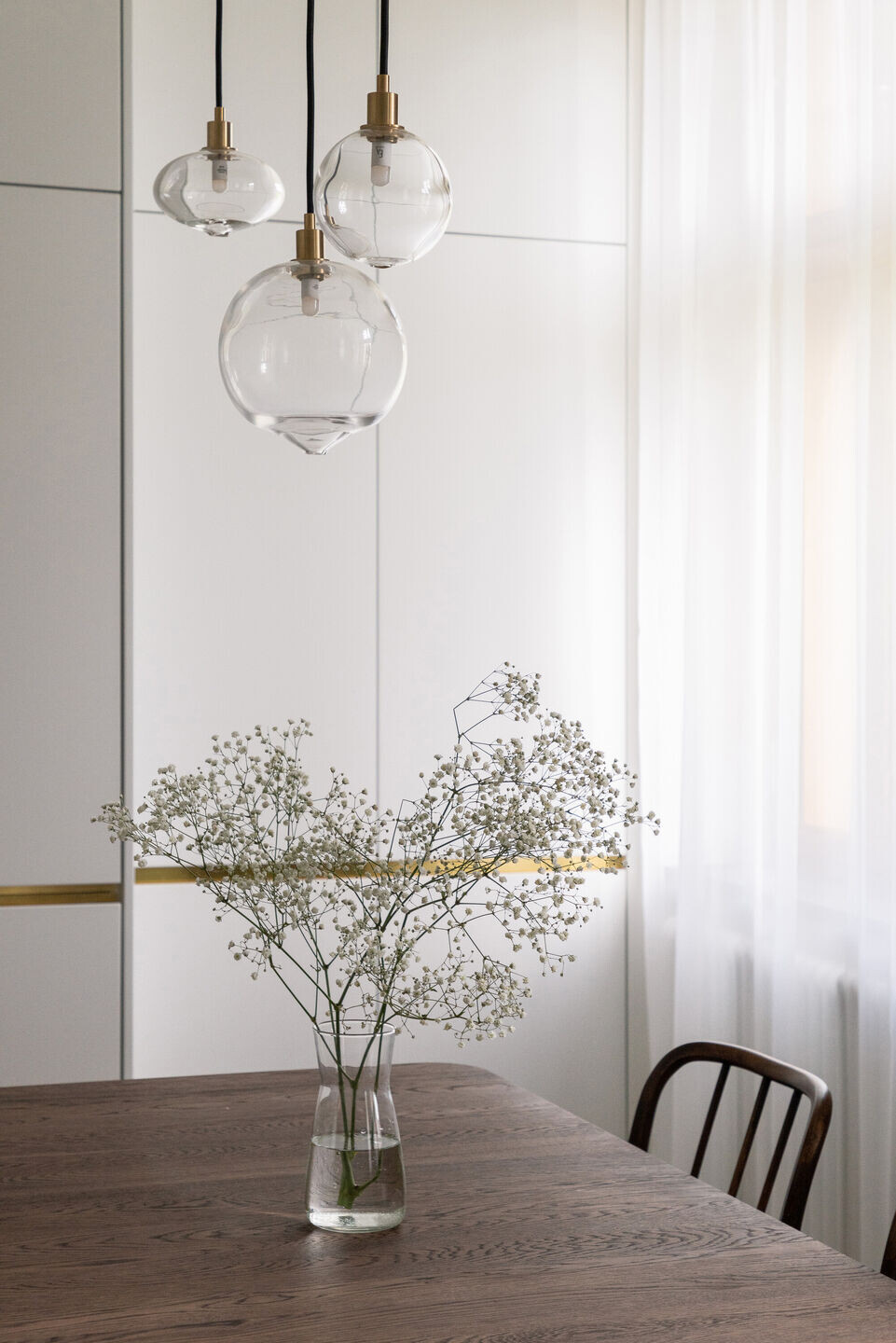
Direct references to the era of the house's creation are made solely through the choice of materials and the selection of standalone furniture. Darkly oiled oak for parquet floors and furniture, along with accents in natural brass, will acquire a natural patina over time. Plaster finishes on walls have a matte white coat, matching the lacquer on doors and built-in furniture, and allowing for a play of light and shadow. In bathrooms, we combined irregularly shaped tiles with subtly veined marble on the floor. The investors' passion for glass is reflected in the abundance of mirrors, glass fixtures, and a long windowsill in the living room, designed as a showcase for glass objects.
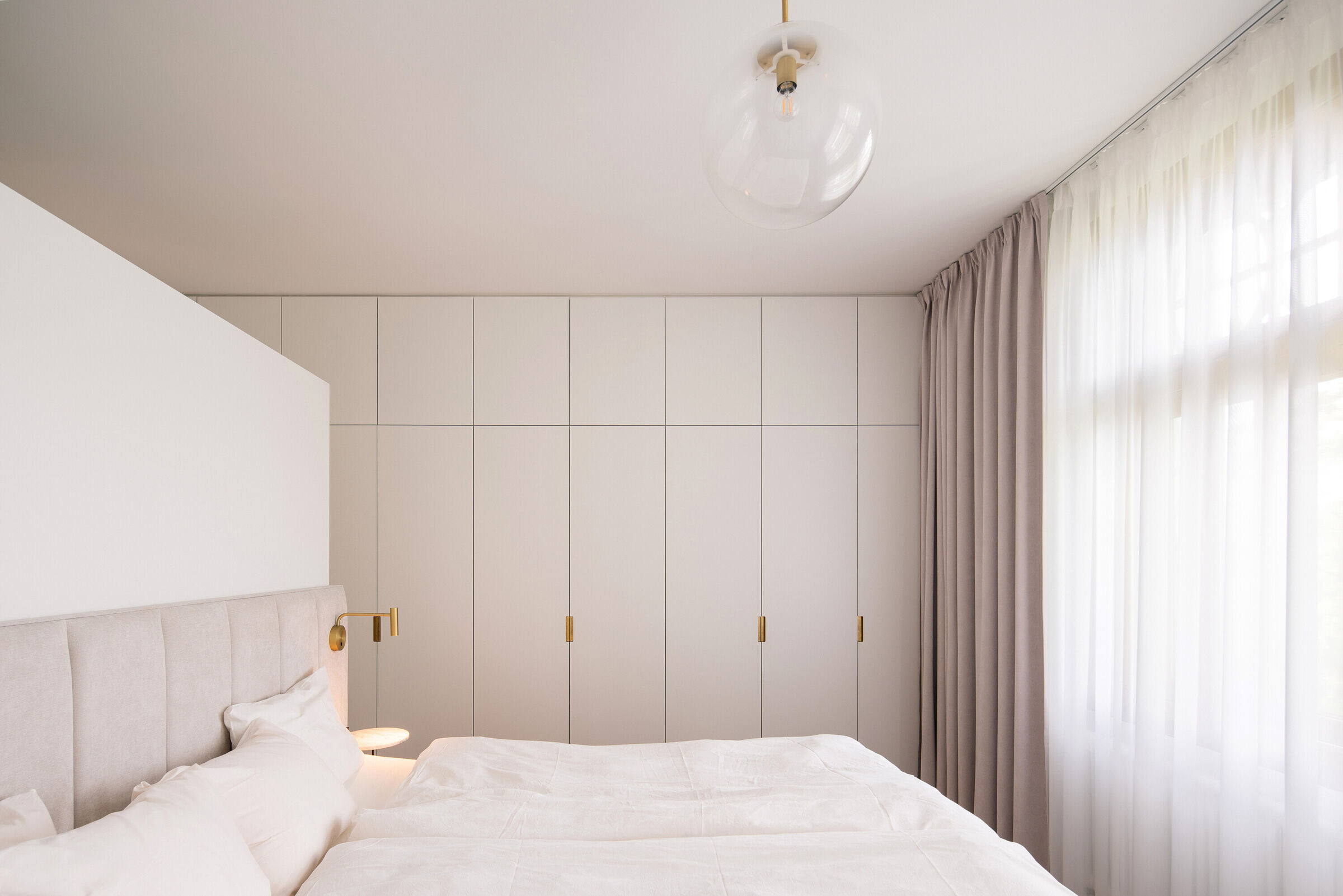
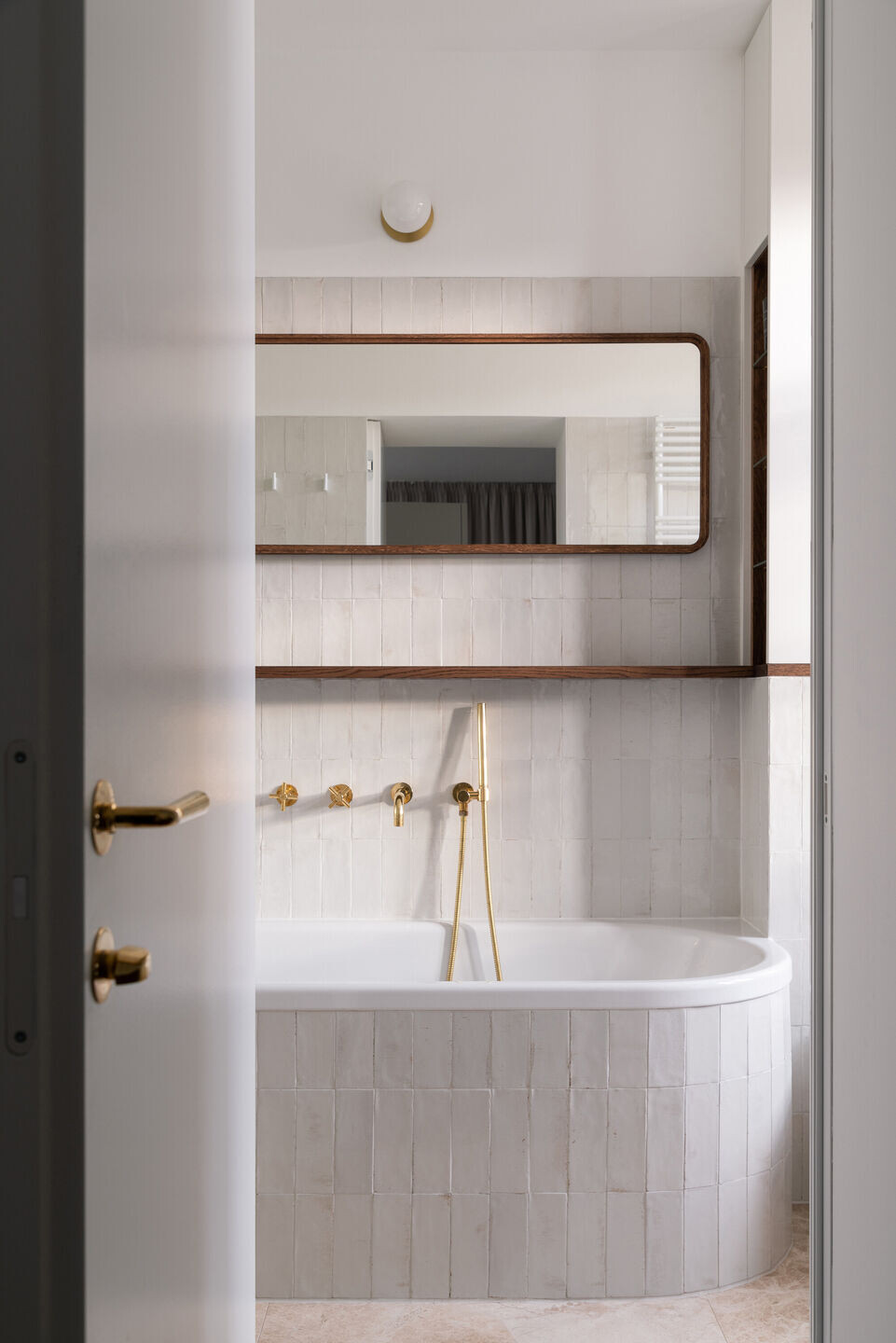
We have modified the apartment without interfering with the load-bearing structures to meet the needs of contemporary family life. The kitchen has been moved into one common southern-oriented space with the dining and living areas. Consequently, a separate study with a sleeping option has been created. The bedroom in the northern part of the apartment has a separate dressing area with a sink and its own bathroom with access to a balcony. We have illuminated the central hallway with natural light from surrounding rooms.
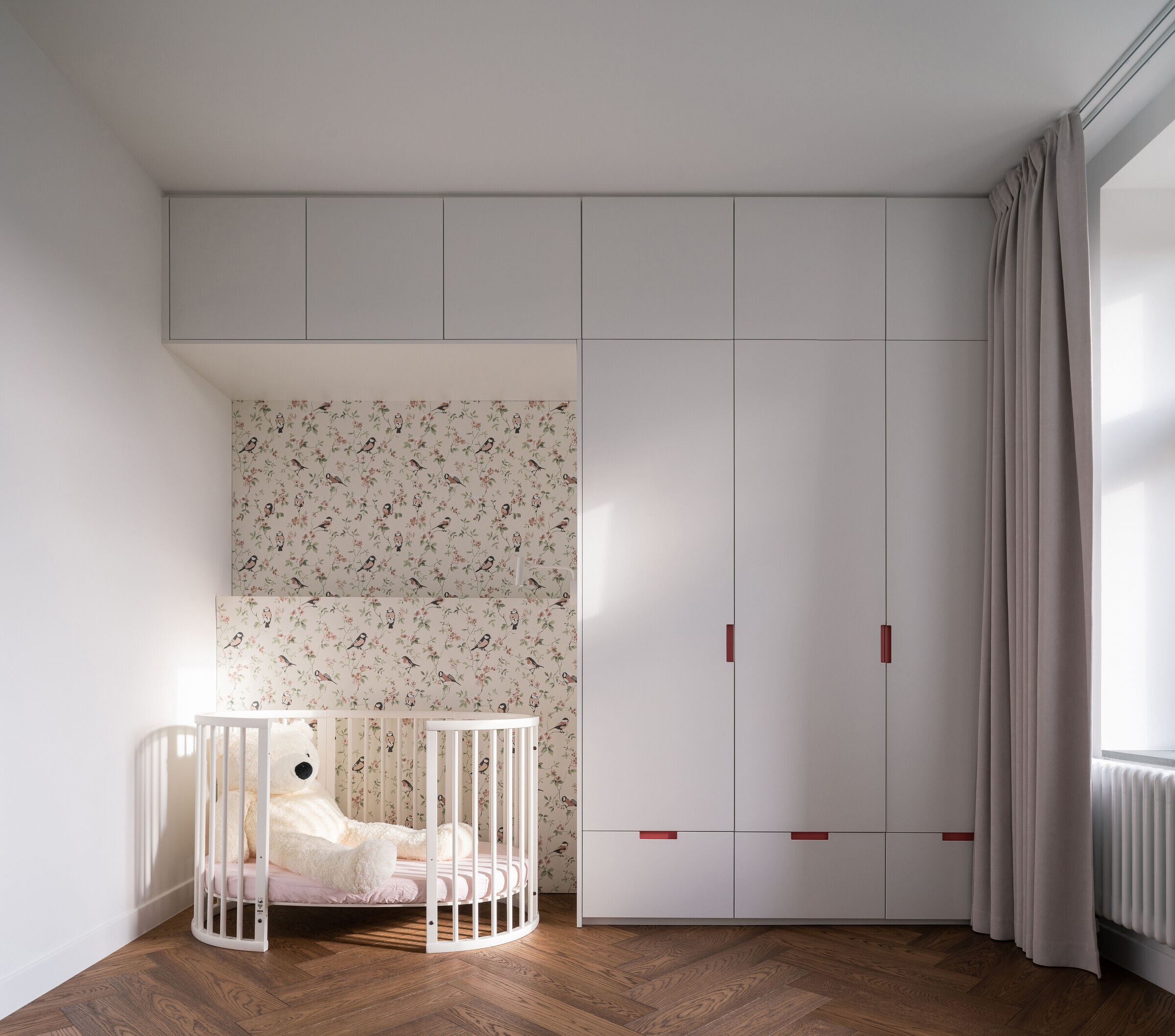
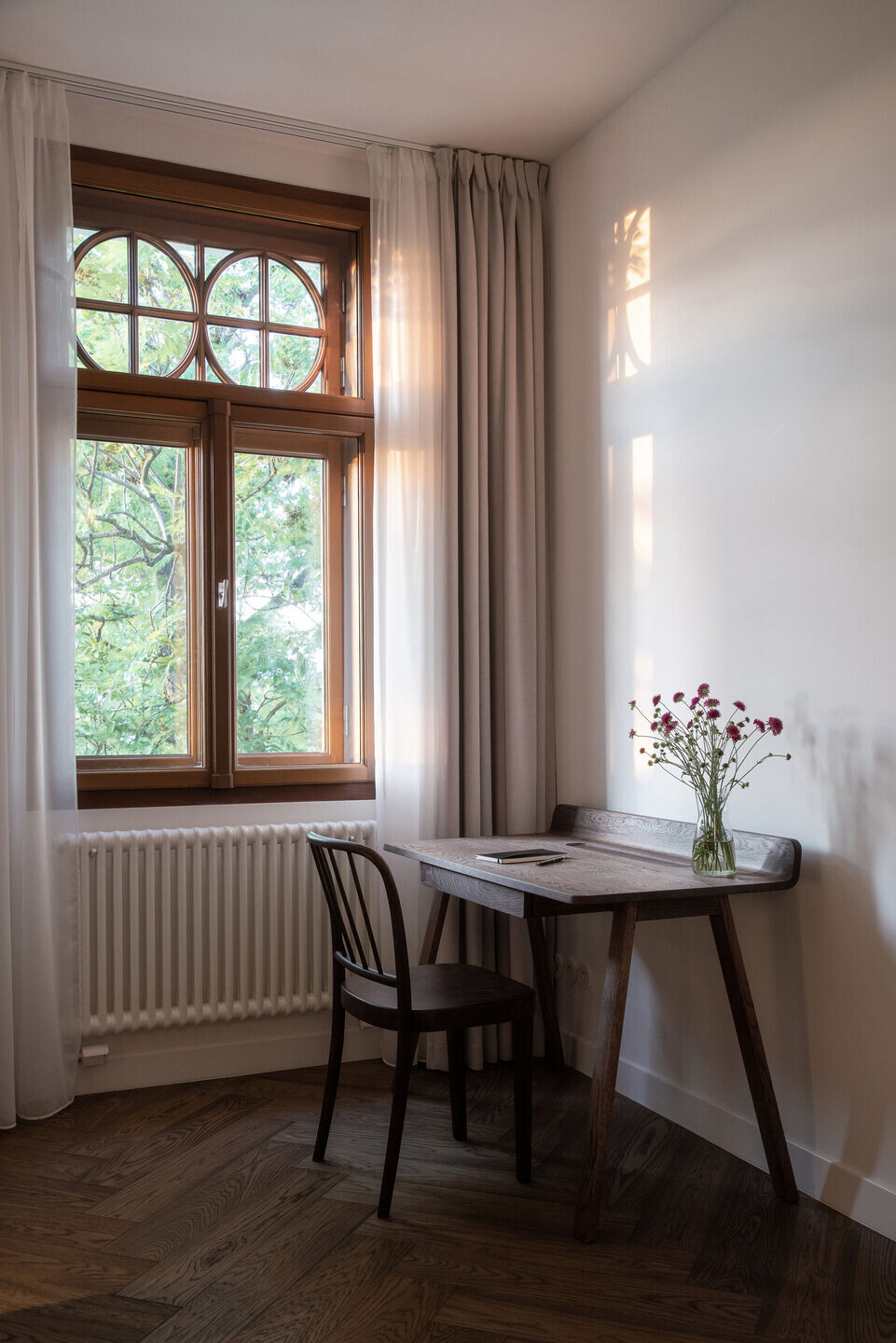
Squadra:
Architetti: Komon architekti
Autore: Martin Gaberle
Coautori: Lucie Roubalová, Jana Drtinová
Fotografo: Alex Shoots Buildings
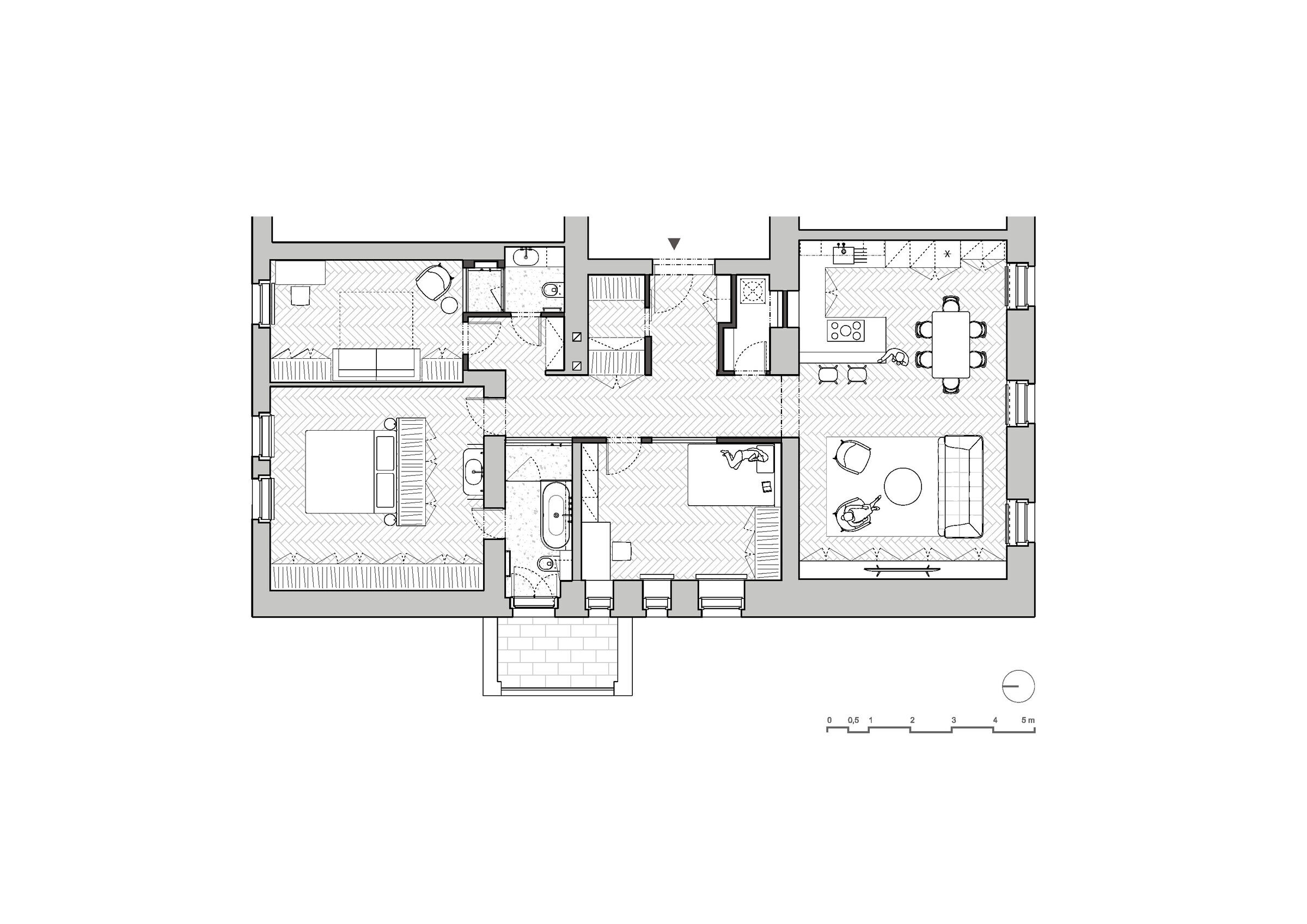
Materials Used:
Joinery: Zlatý řez
Construction: Karlova firma
Doors: Bdoors
Stone cladding: Bruno Paul, Kámencentrum
Parquet flooring: Princ Parket
Drapes and curtains: Finestra
Lapitec: kitchen countertop and boards under basins
natural brass: atypical furniture
Těšín sandstone: original windowsills
Enna Wall lights: Astro Lighting
renovation of Halabala armchairs type H237: A1R
sockets and switches: Berker
T-Cross bathroom and sink faucets: Bongio
Mezzo and Skye lights: CTO Lighting
Boxes and Spy lights: Delta Light
App sanitary ware: Flaminia
Quilton sofa: Hay
Atol cast iron radiators: Isan
Menu and Desk tables: Javorina
Avantgarde bathtub: Kaldewei
Shelf Wall Shelf One: Master & Master
Passage coffee table and Corbel Shelf: Menu
NY11 bar stools: Norr11
A811 chair refurbishment: Sedíme stylově
Float 2.0 and Drape Composition 2 lights: SkLO
Dark oiled oak parquet and oak veneer: floor, atypical furniture
White lacquer: doors, atypical furniture
White lacquer: doors, atypical furniture
Ragno Gleeze: bathroom tiles
