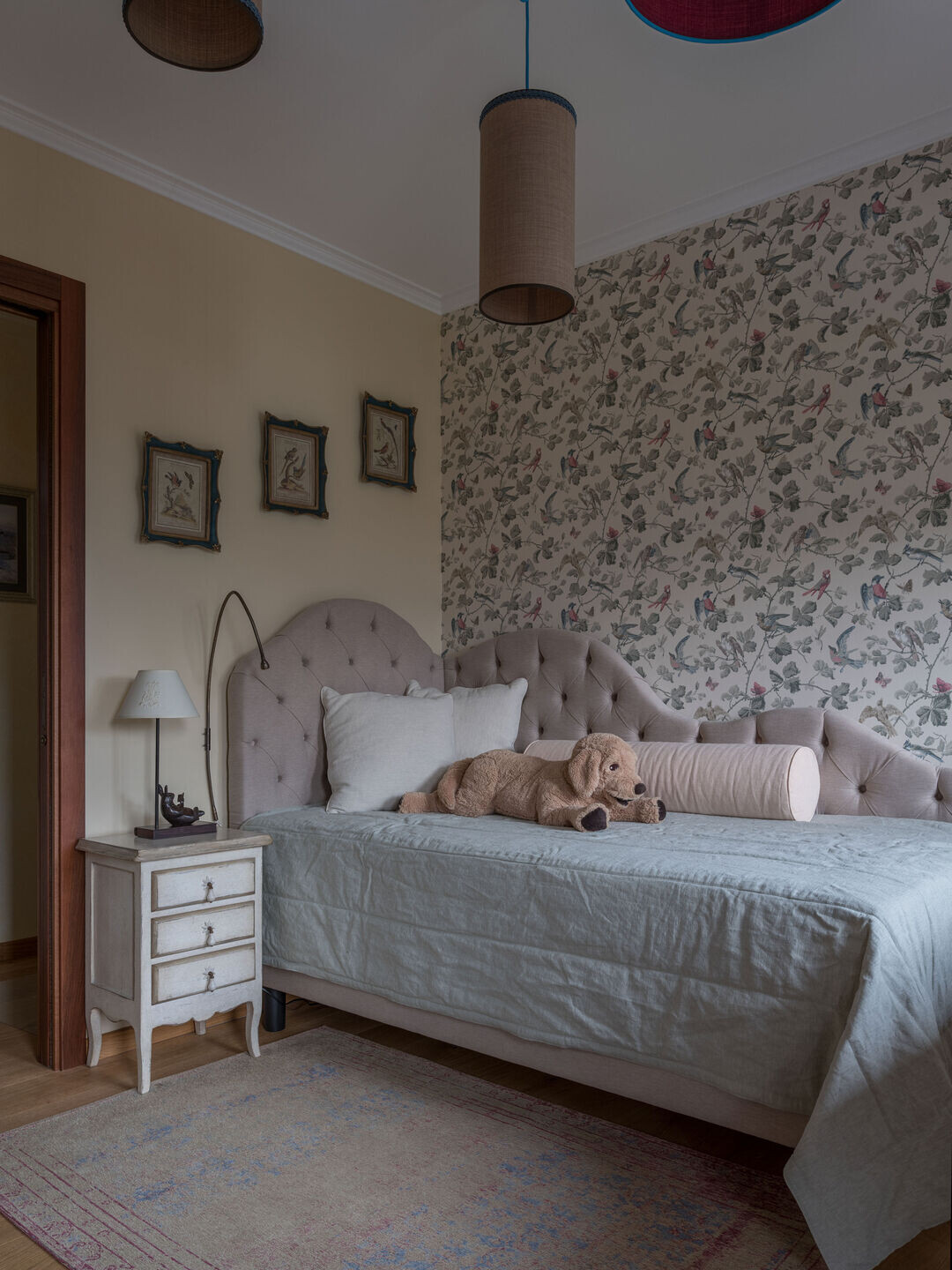Interior Design & Construction Supervision
The use of modern materials and state-of-the-art technologies for the interior and exterior renovation of the villa combined with the need to maintain the traditional rustic appearance of the property in line with its original features and the style of the homes of the place where it stands: a complex and articulated project for a Russian family with children who find in this place an oasis of peace and relaxation inspired by the view of the lake and the surrounding mountains.
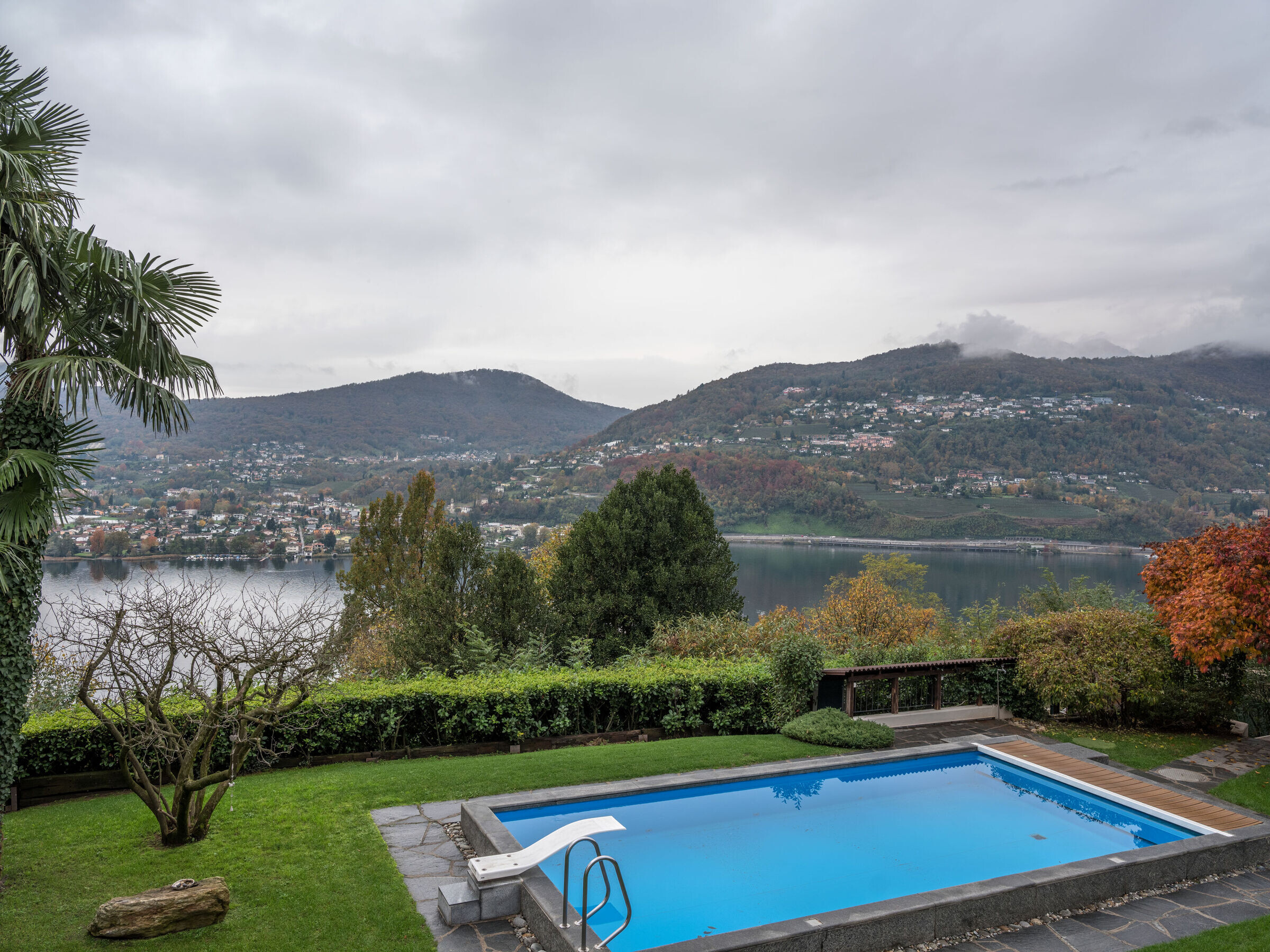
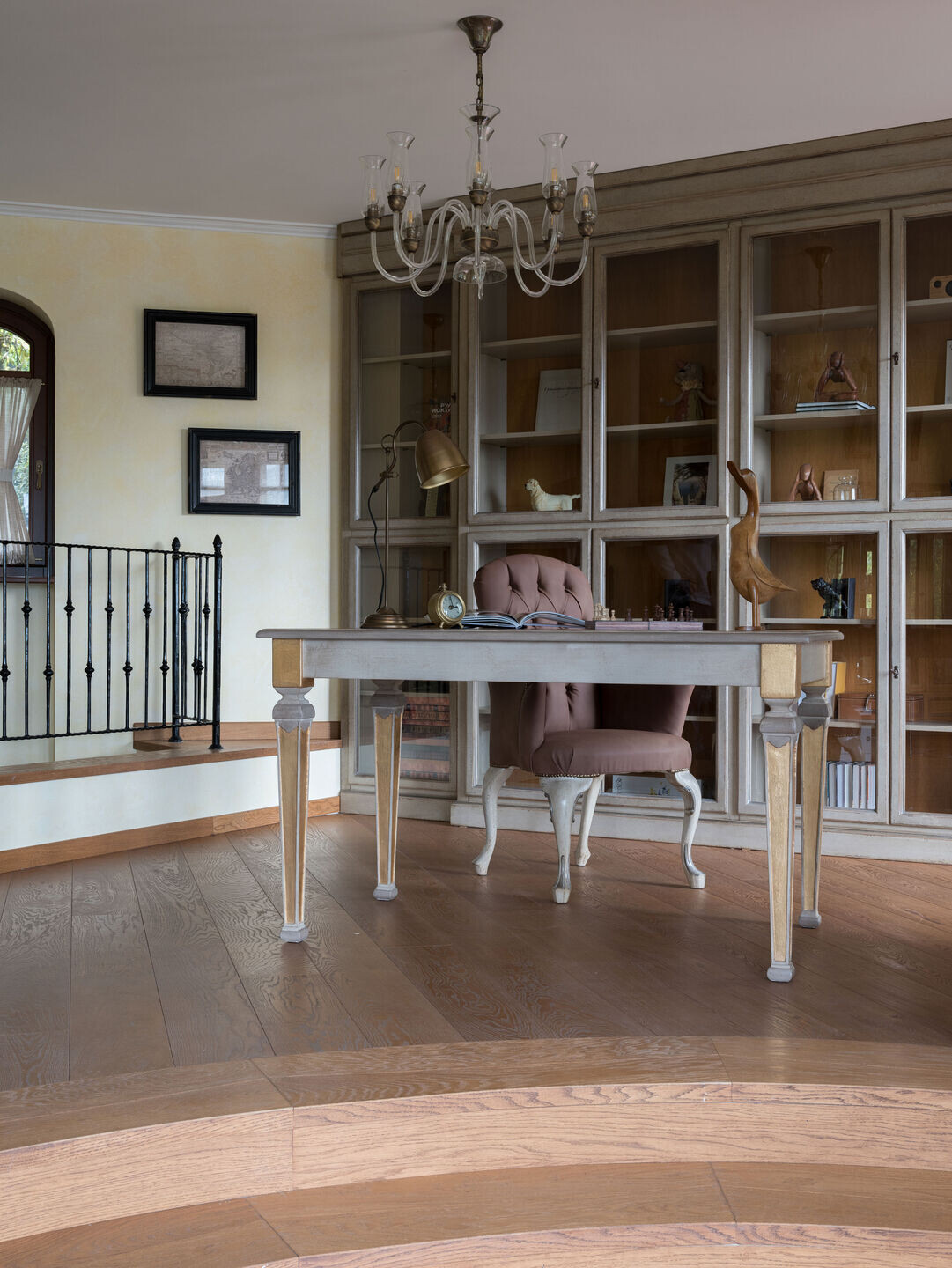
Project Details.
The complete reconstruction of the villa made it possible to redesign the distribution of spaces resulting in the enhancement and modernization of each individual room according to its purpose. For example, the kitchen, originally located on the second floor, was moved to the first floor: a semicircular dining room was built in parallel, from which there is access to the garden with swimming pool. On the second floor, the circular living room with fireplace together with the huge curved sofa, the beautiful bookcase, the glass wall with 180° panoramic view as well as the exposed beams on the ceiling define a comfortable and cozy environment where family members like to gather.
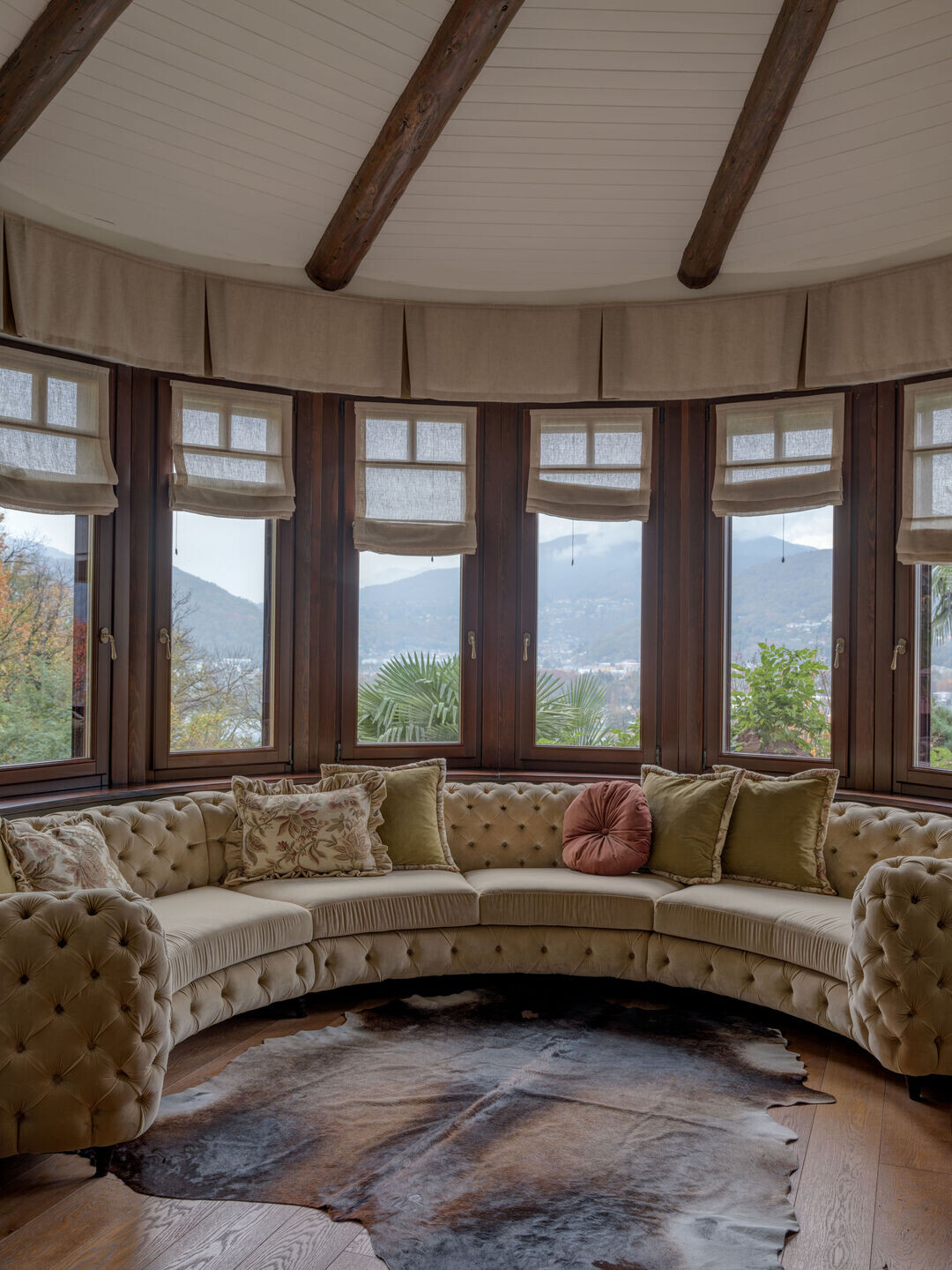
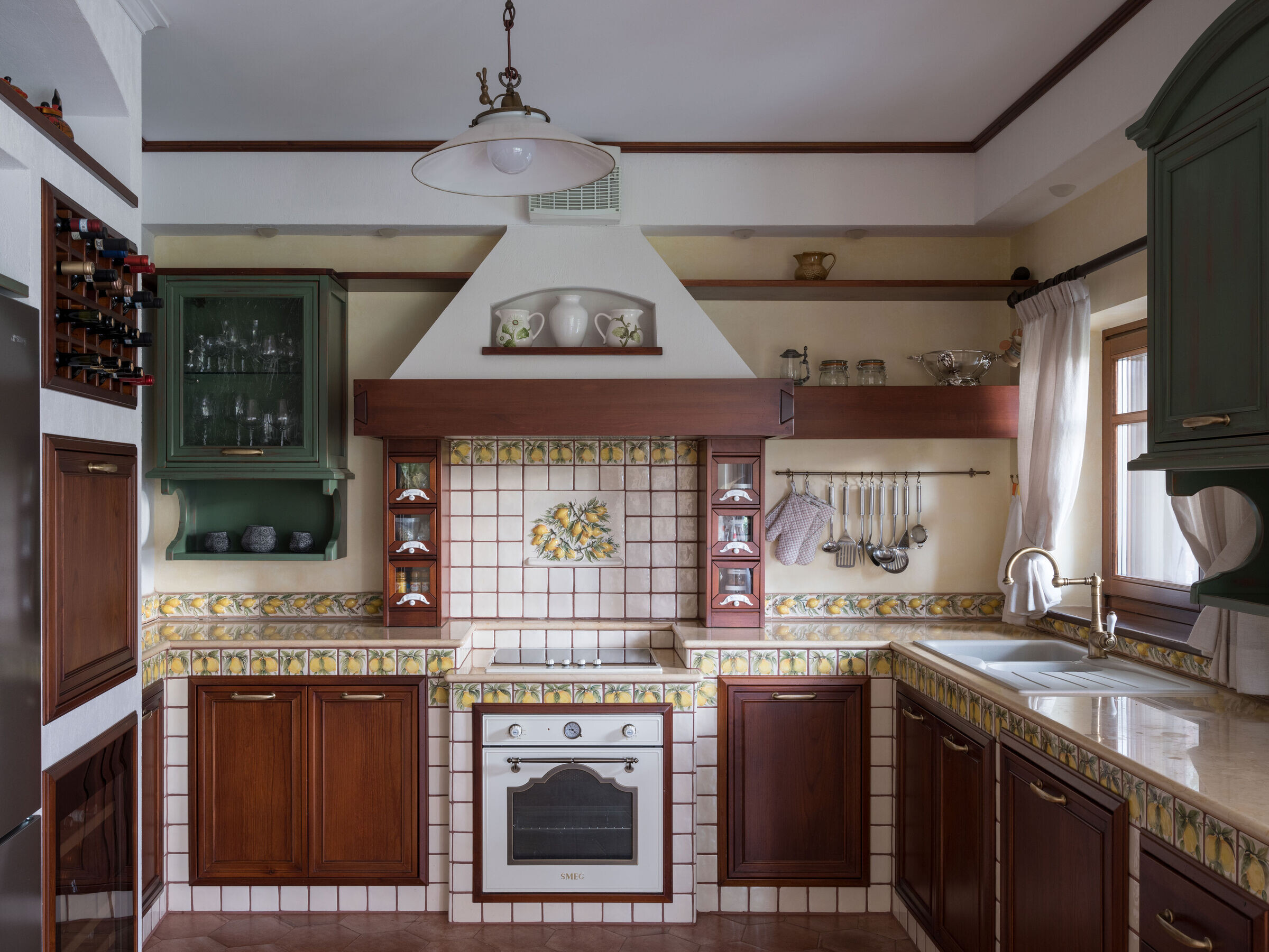
The style is basically classical, respecting the tastes of the hosts, even in the color palette used. An additional element of interior decoration is provided by the wallpapers and wallpaper in muted tones that counterbalance and downplay the presence of the natural elements and materials that characterize the predominant rustic style.

