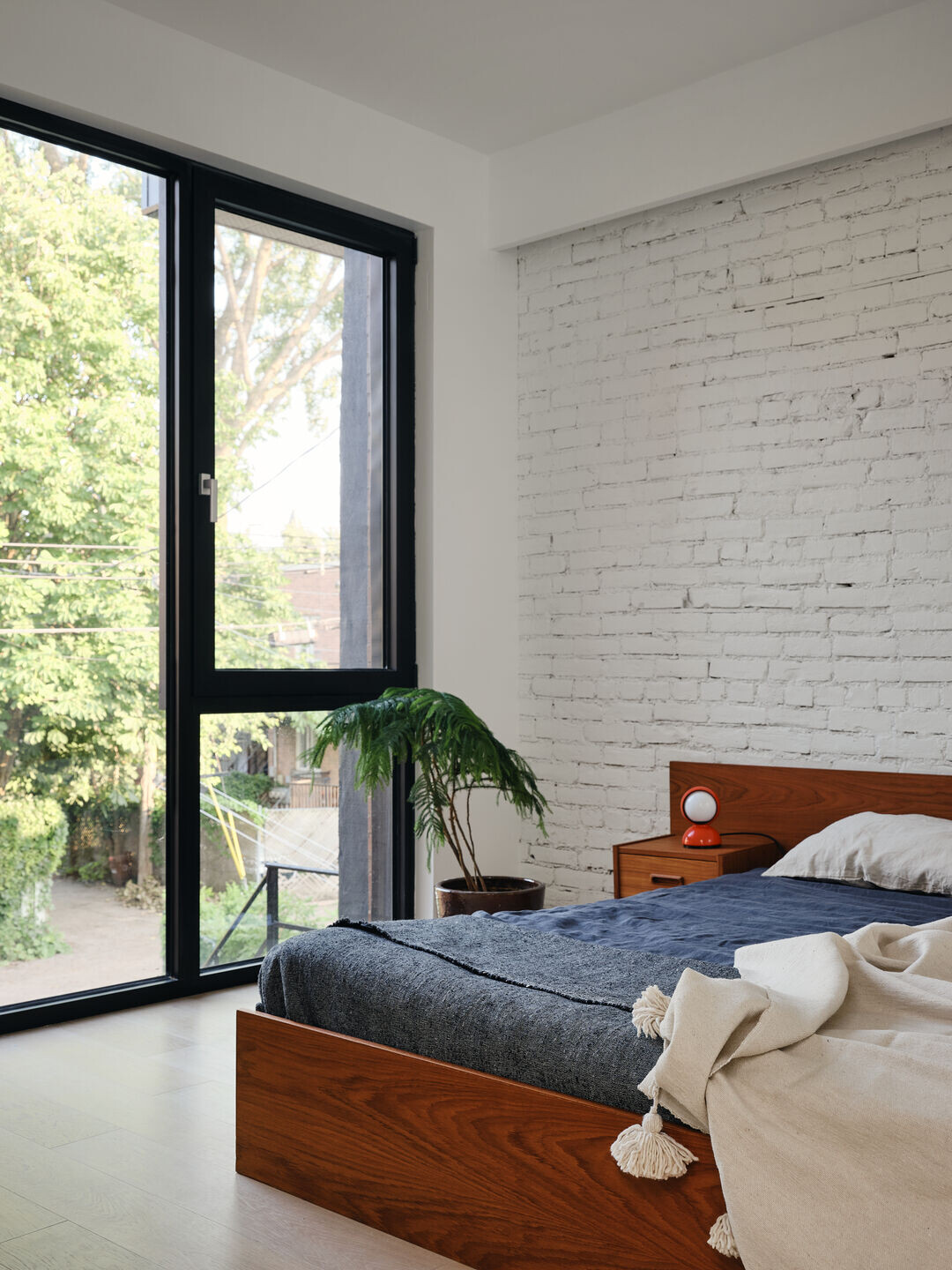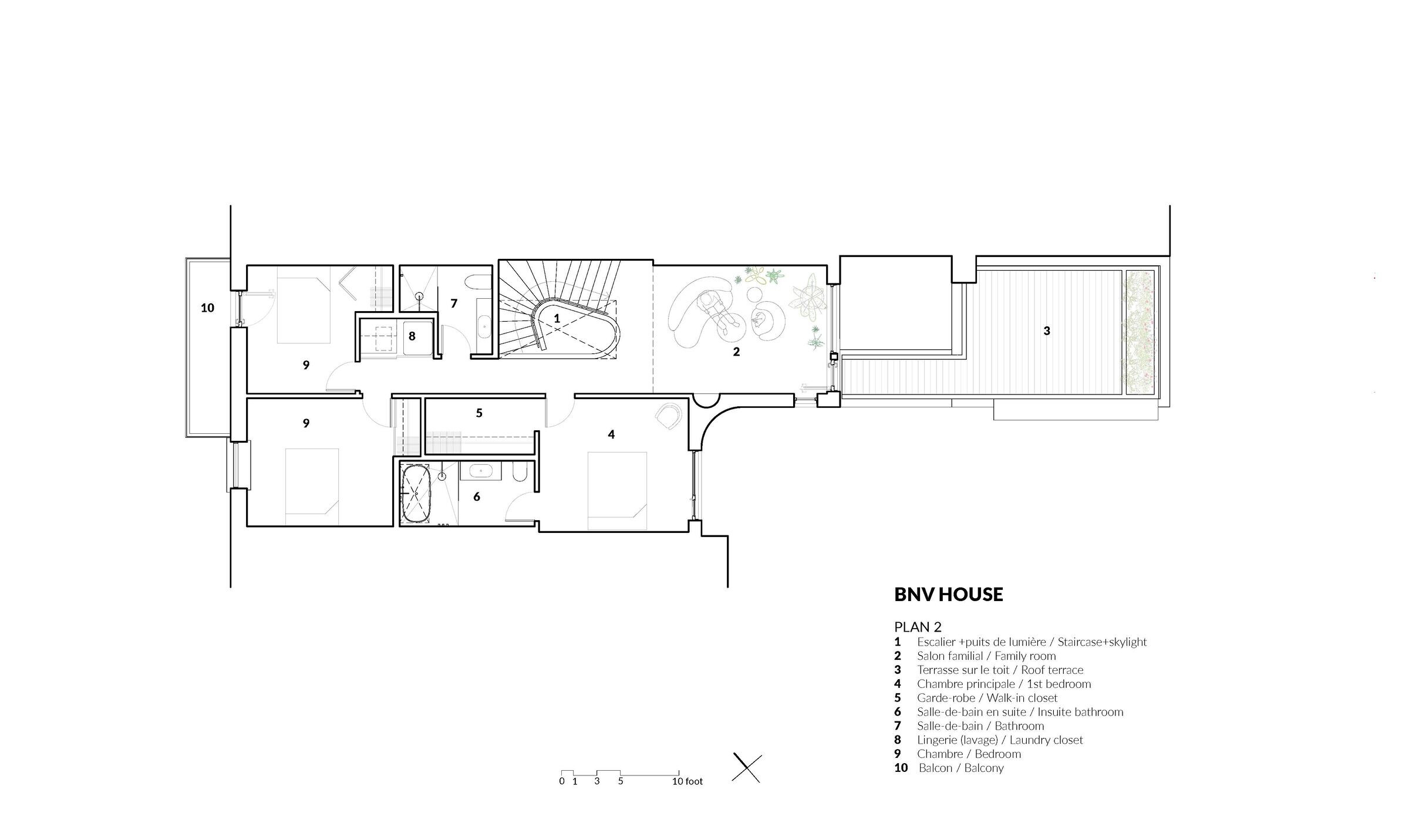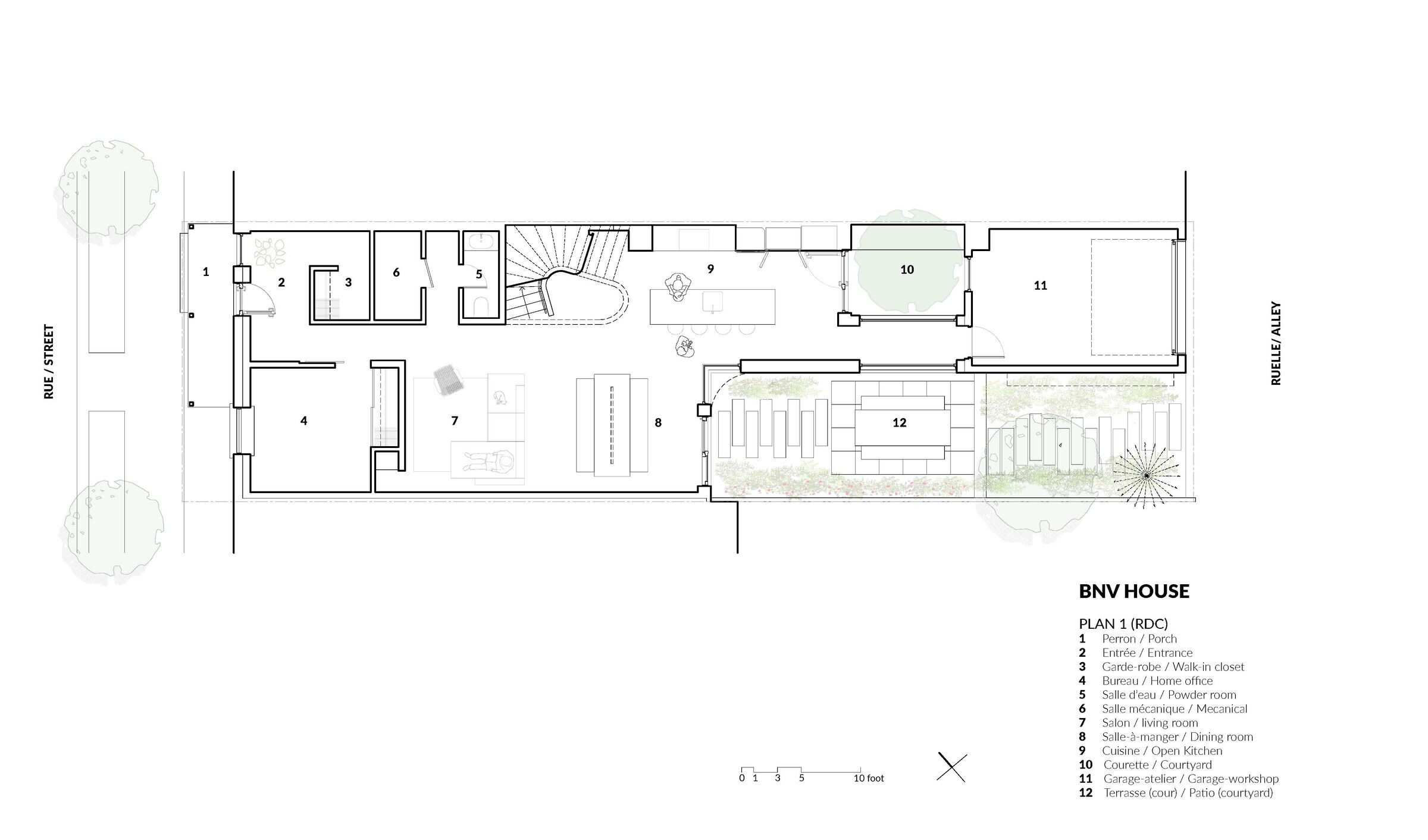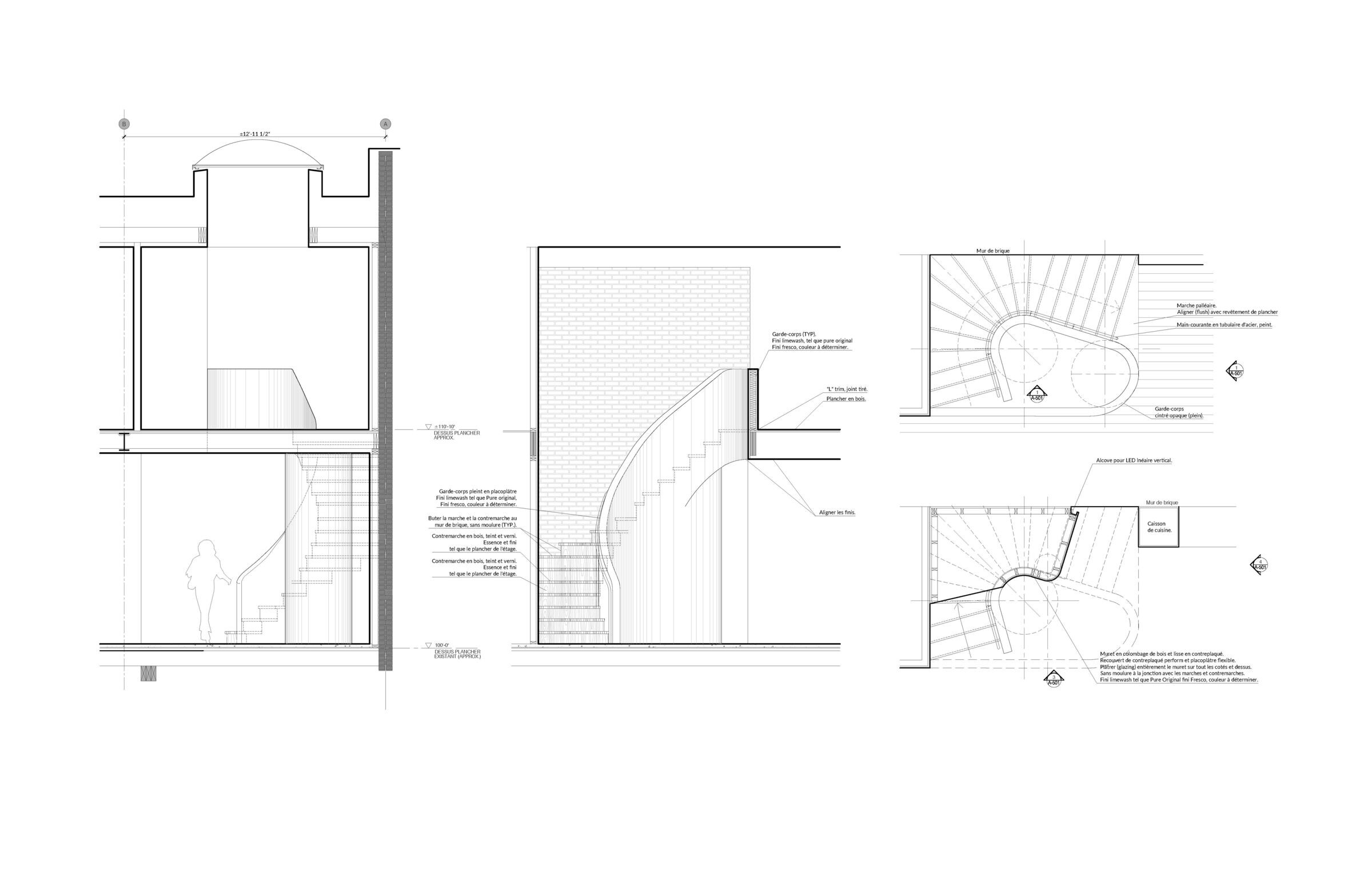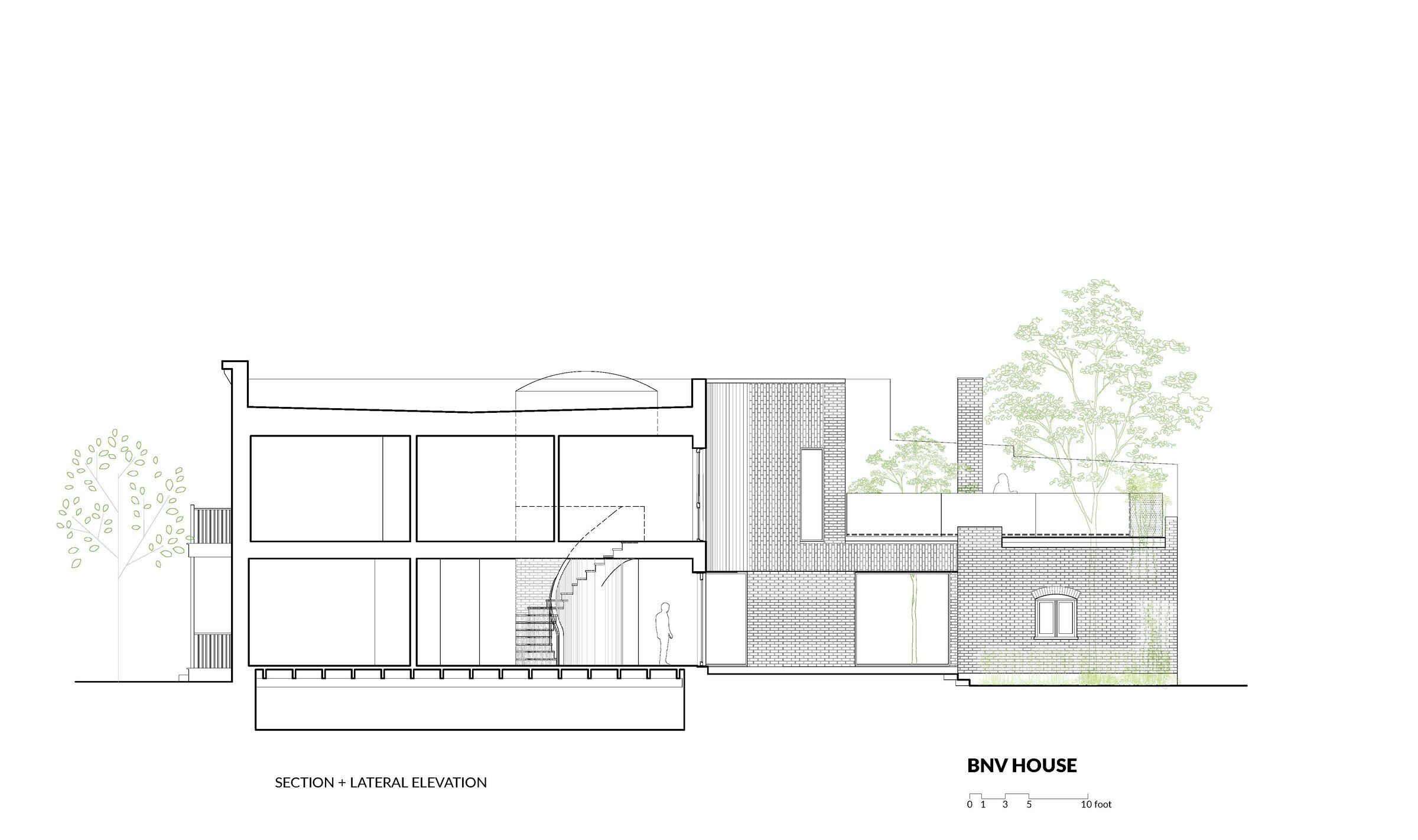The BNV residential project explores how soft form can enrich meaning and formal unity, offering a soothing and calm atmosphere amidst the tumult of daily urban life, punctuated by obstacles and disruptions.
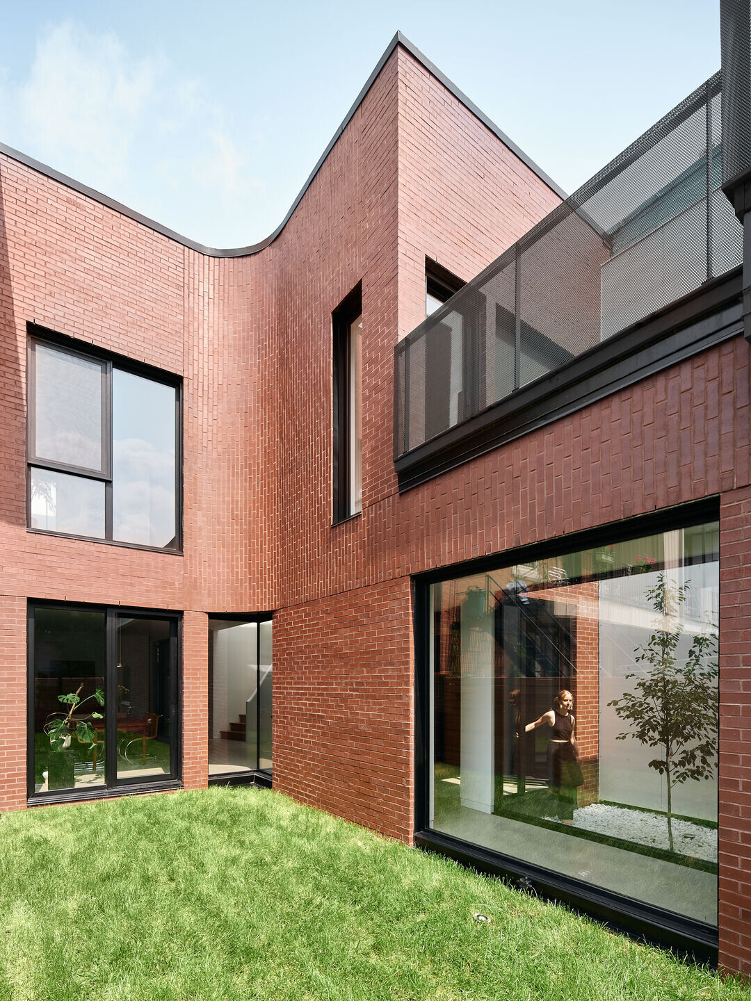
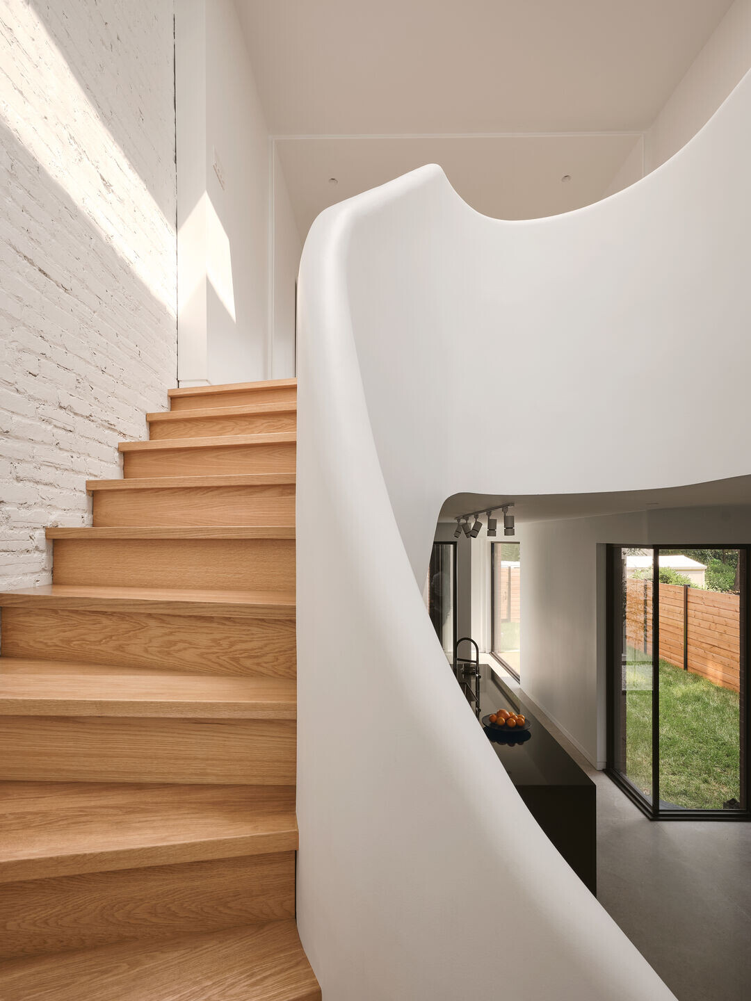
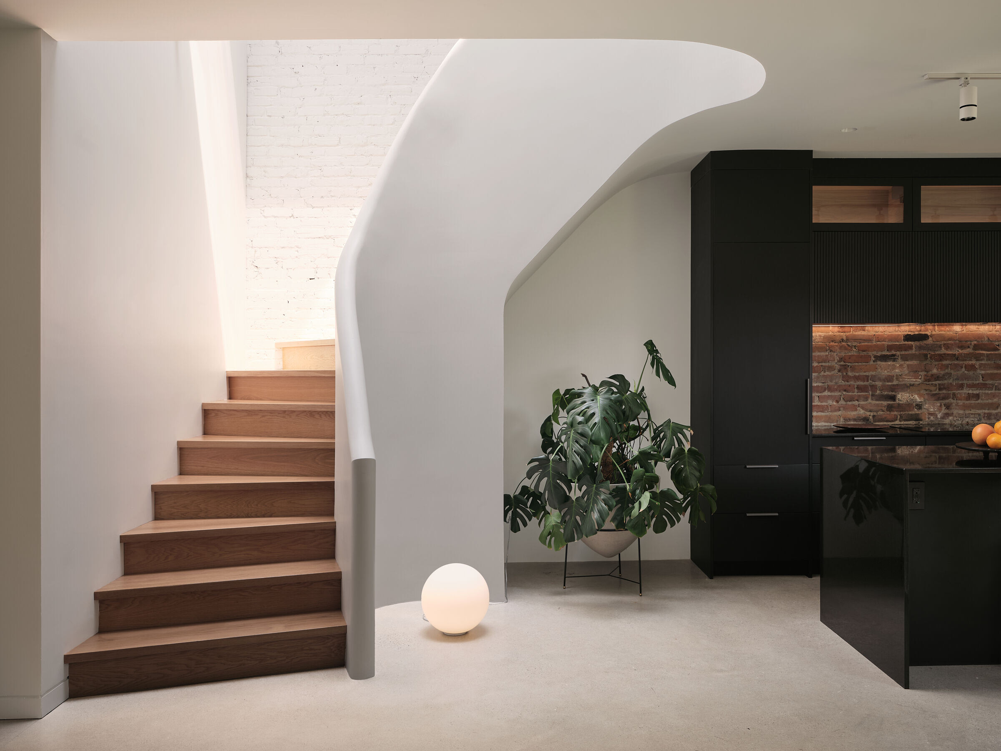
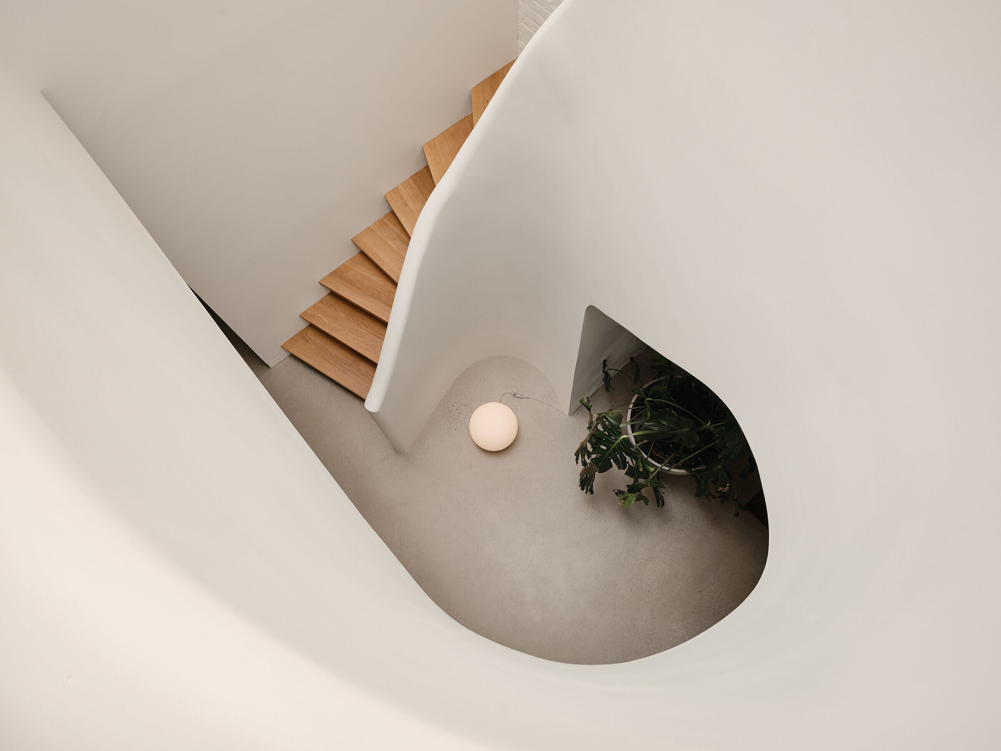
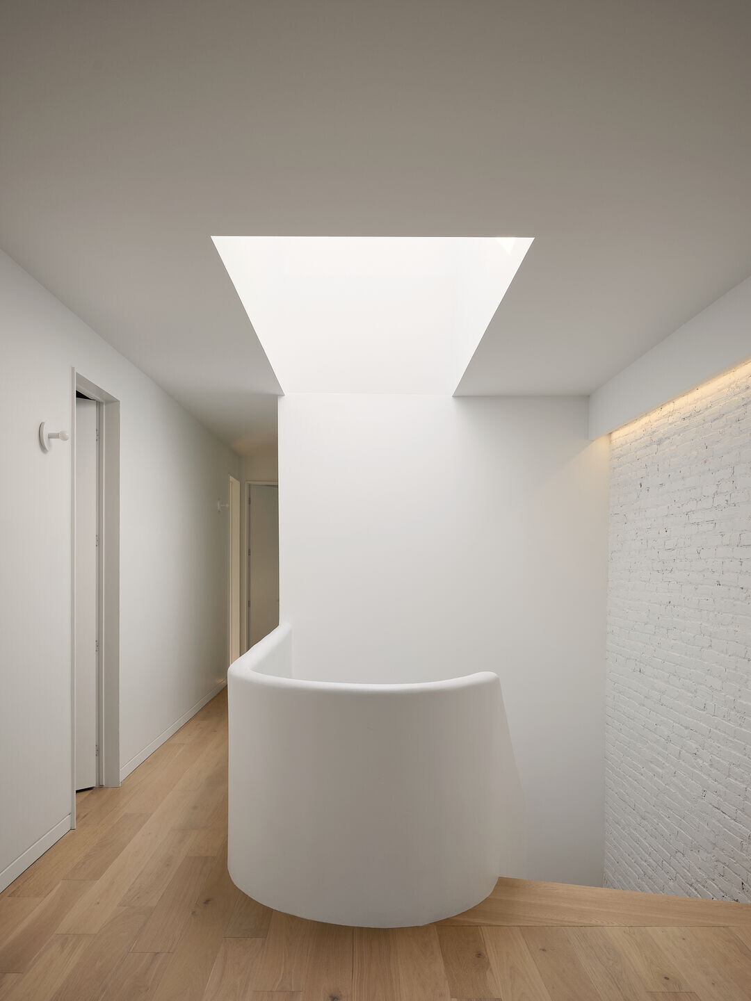
The building, initially simple and ordinary with its L-shaped form and typical materials of the Montreal, is renovated to harmoniously integrate into the existing urban fabric. Rather than standing out ostentatiously from its neighbors, the emphasis is on the softness, elegance, and sensuality brought by its materiality and form, contrasting with the dominant right angles in the neighborhood.
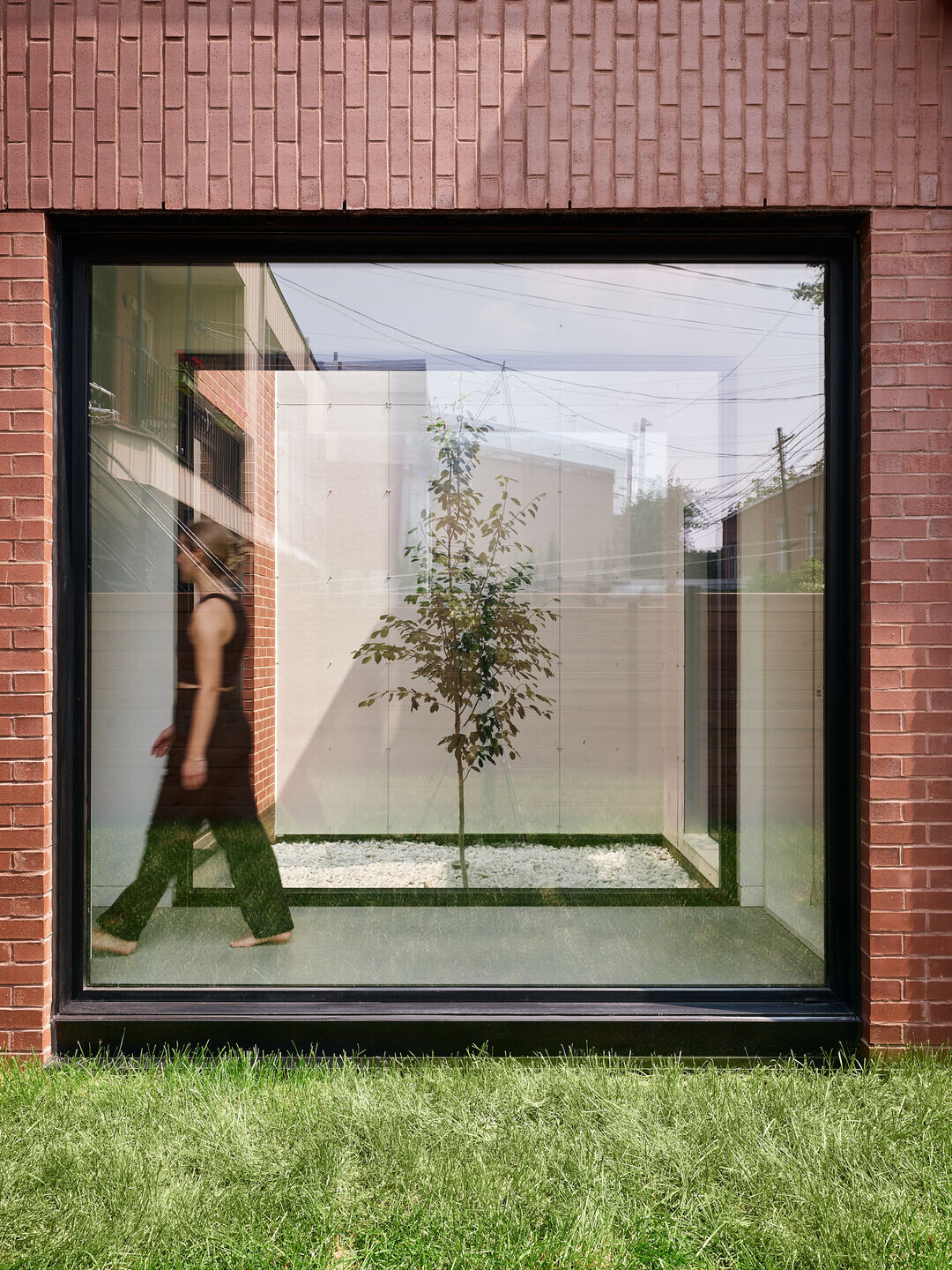
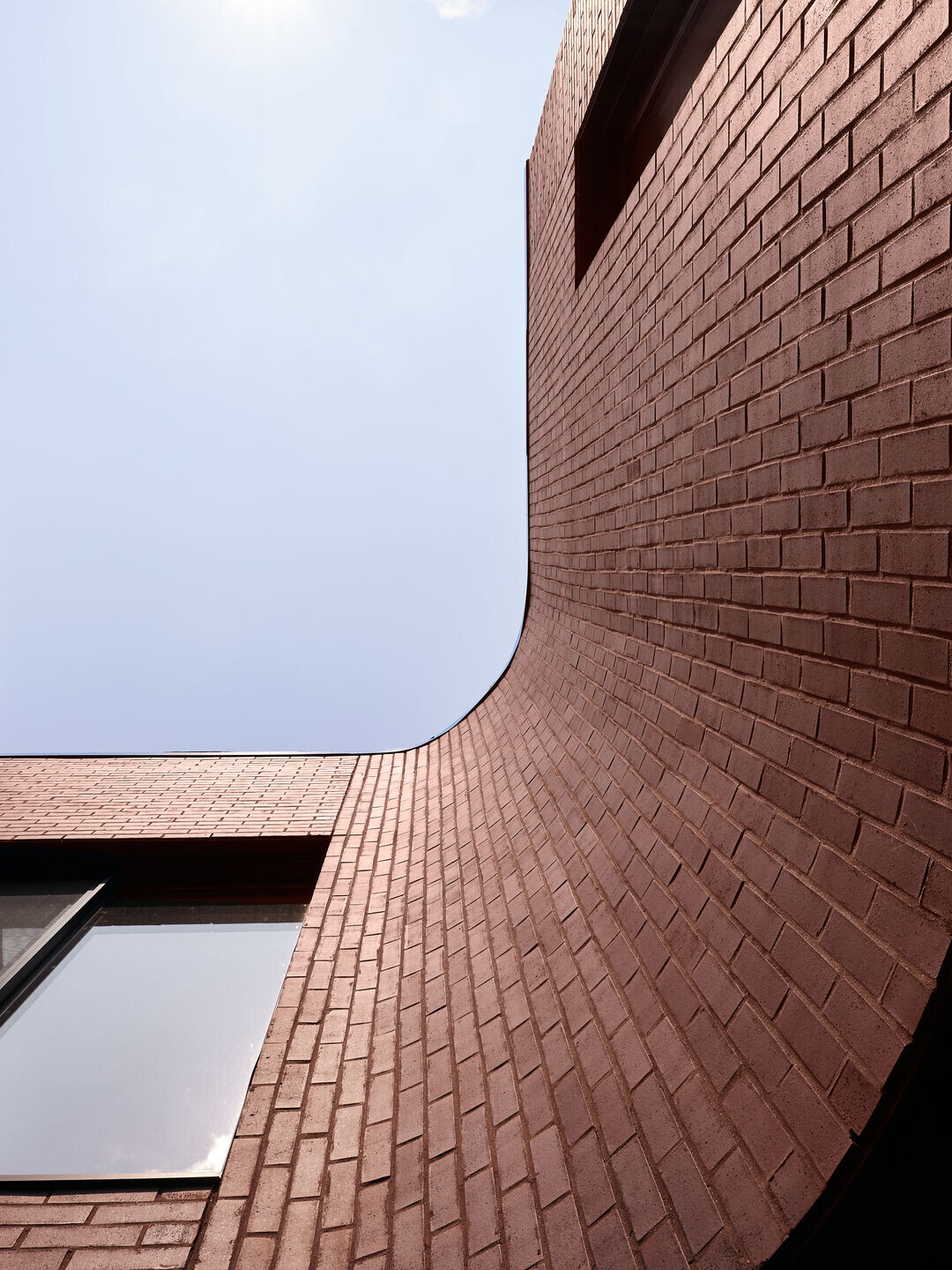
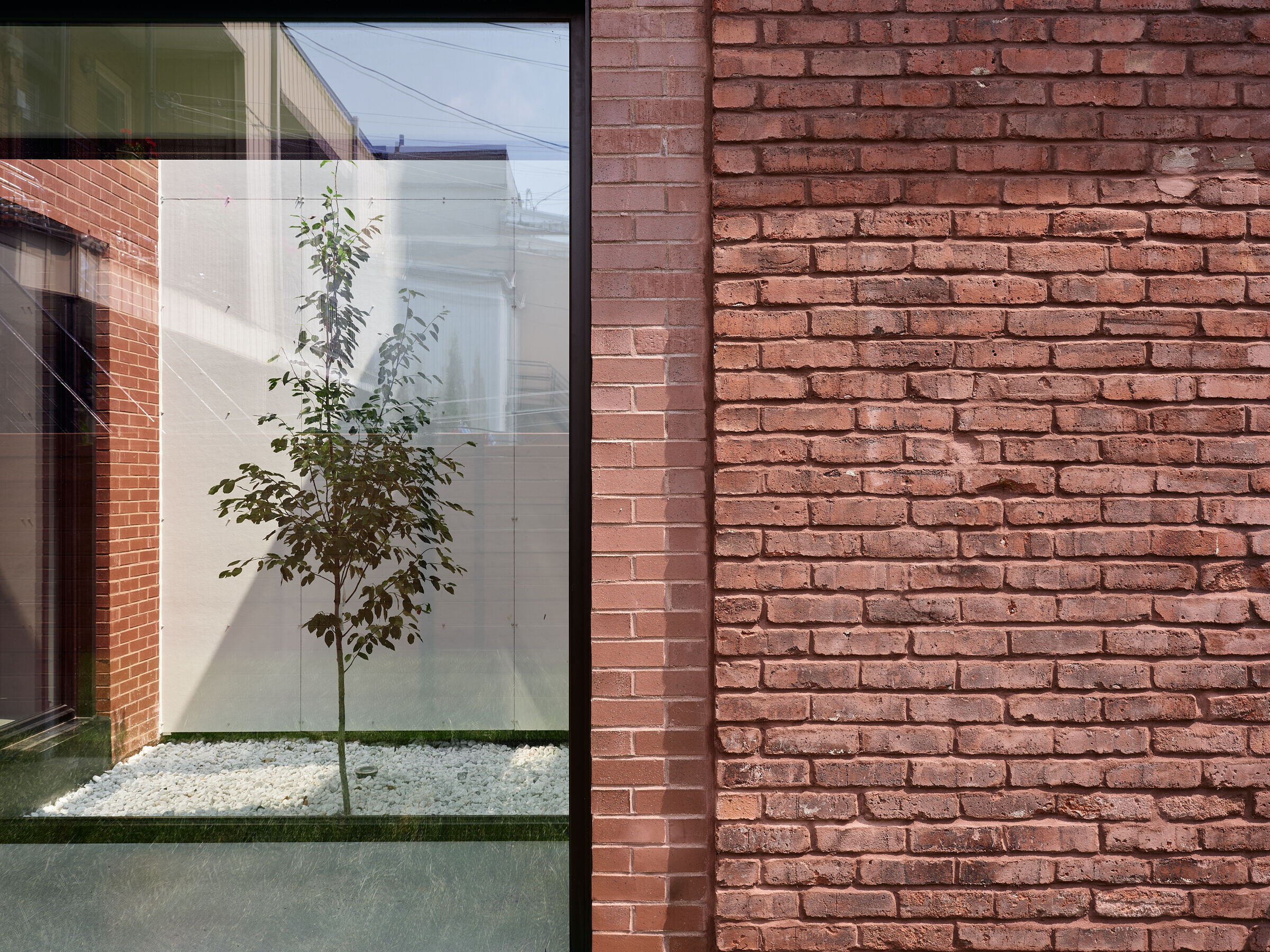
The characteristic red brick facade, reminiscent of Montreal's backyards, is reimagined to reflect the continuity of the classic L-shape. This curve softens the corner transition, creating a feeling of embrace and protection for the interior courtyard space.
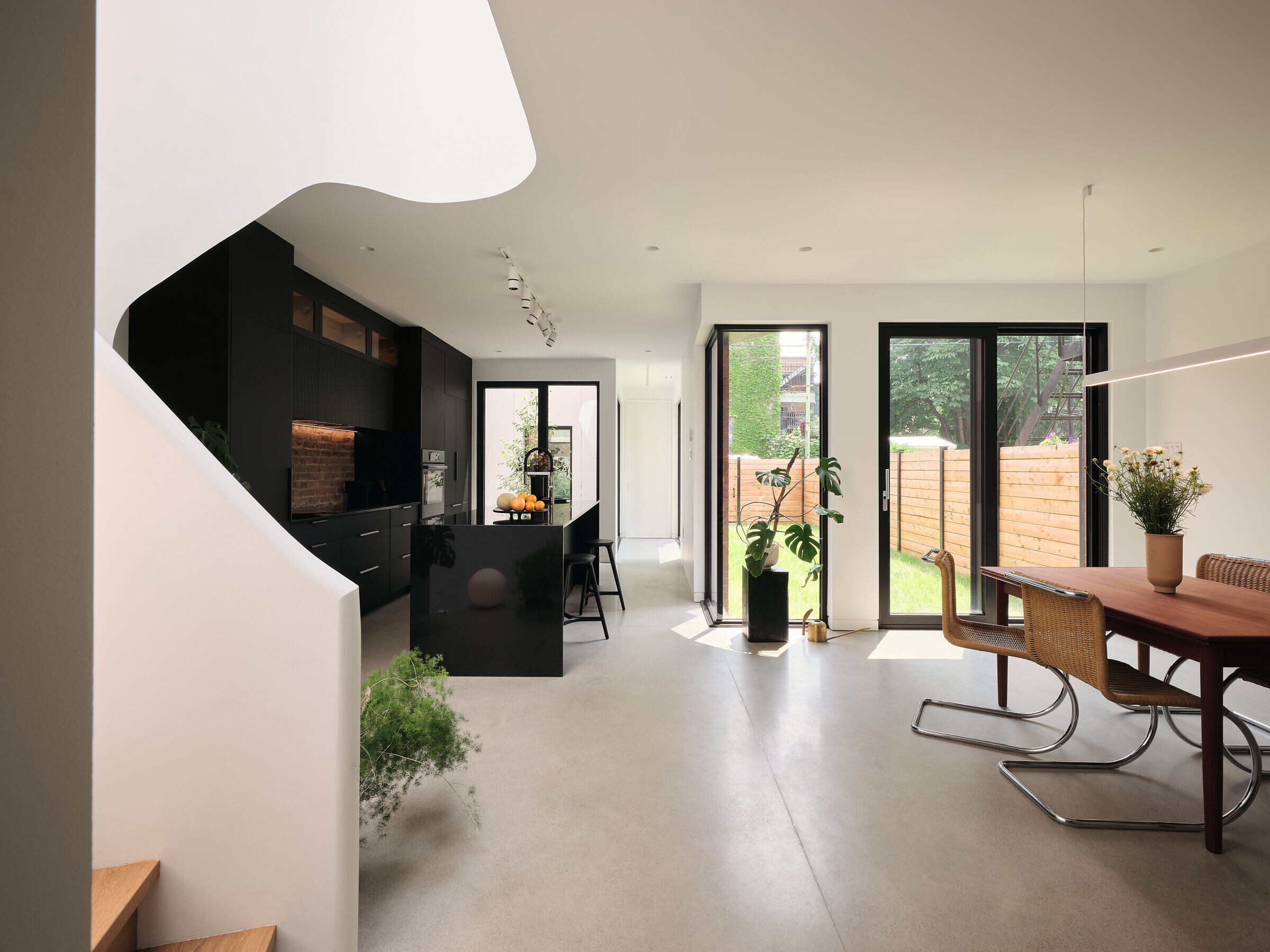
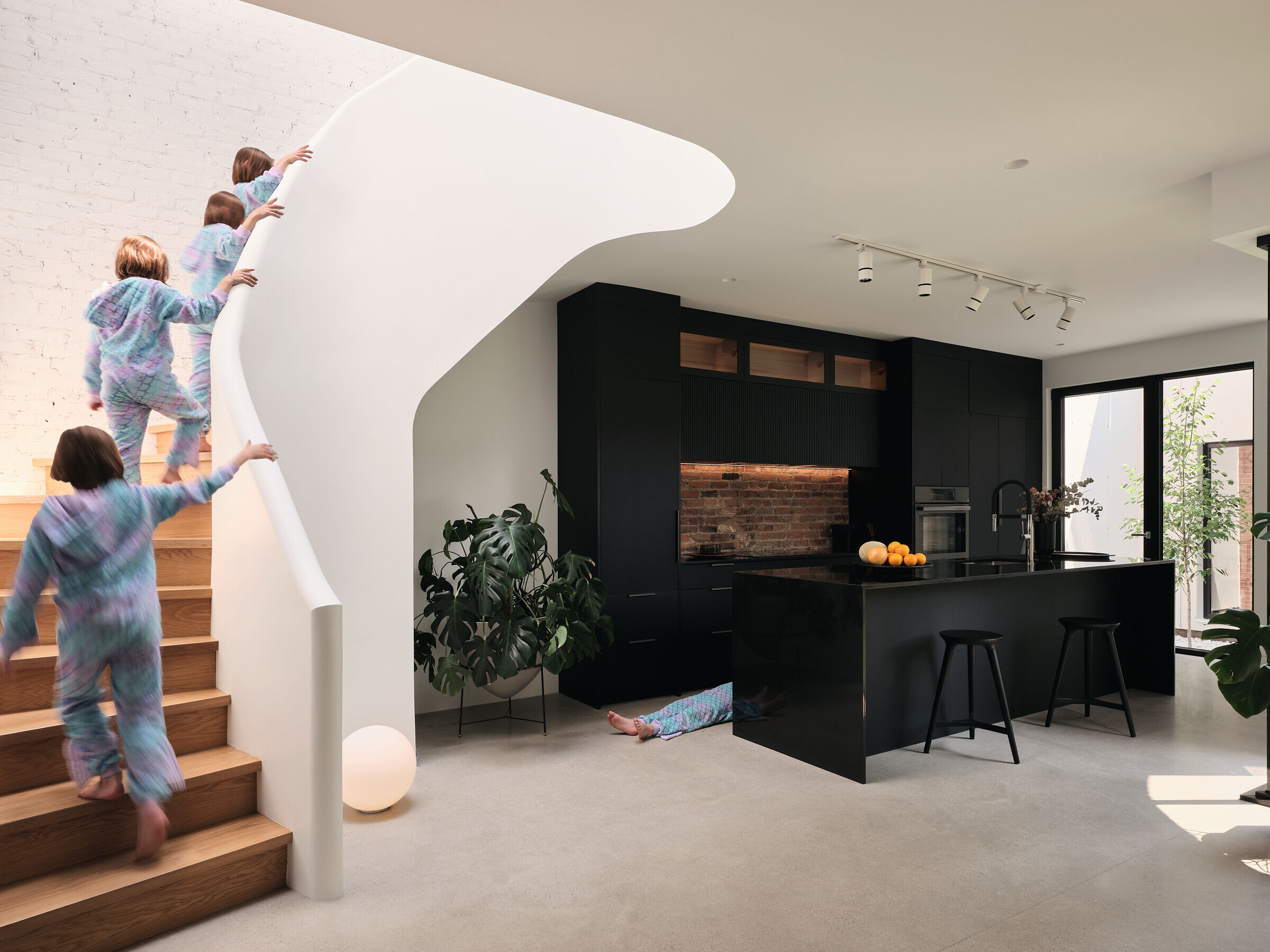
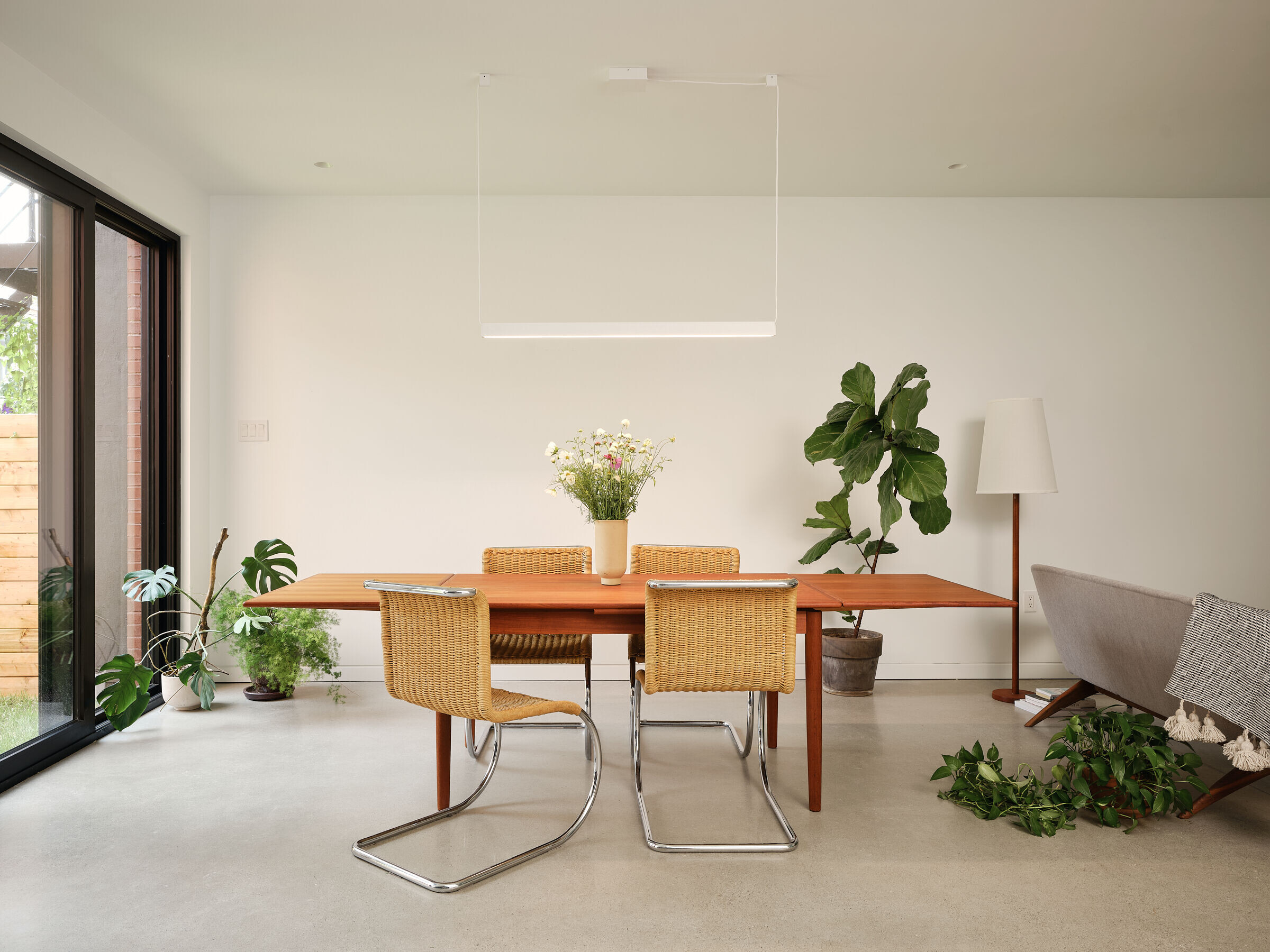
Inside, the atmosphere is light and soothing. Illuminated by a large skylight, the centrally curved staircase unfolds smoothly, evoking a sensual voluptuousness that invites one to reach the living room on the upper floor and the terrace perched above the former garage, overlooking the alley. The bright interior, with its pale and white tones, creates a backdrop with blurred spatial limits that enhances the furniture, objects, and paintings of the urban landscape visible through openings to the outside, playing on contrasts.
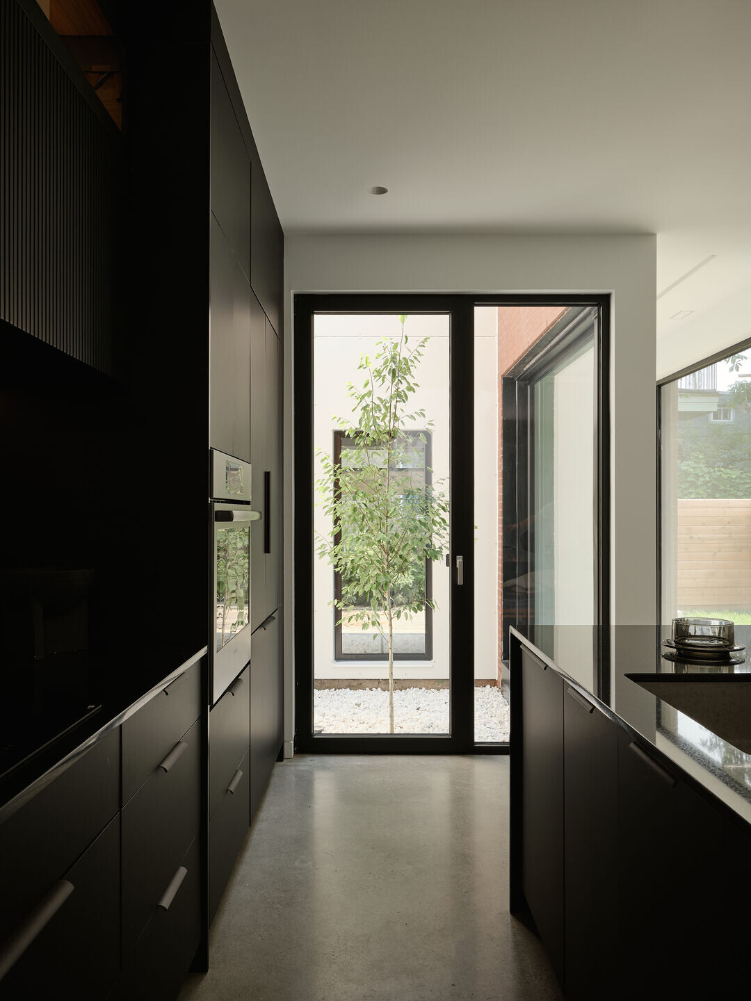
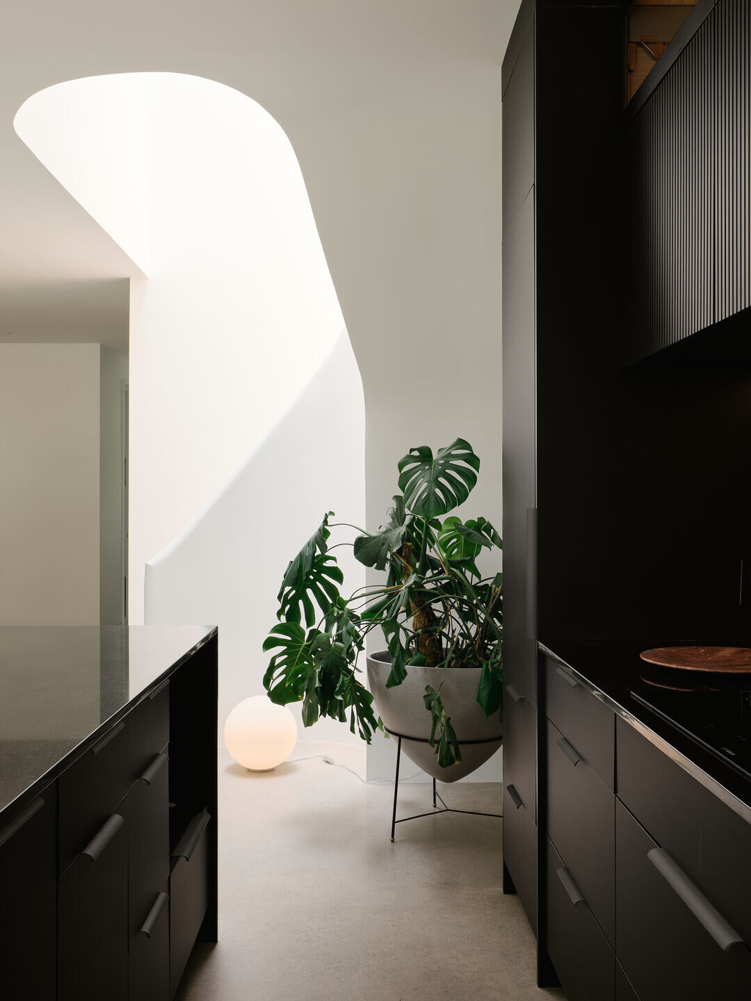
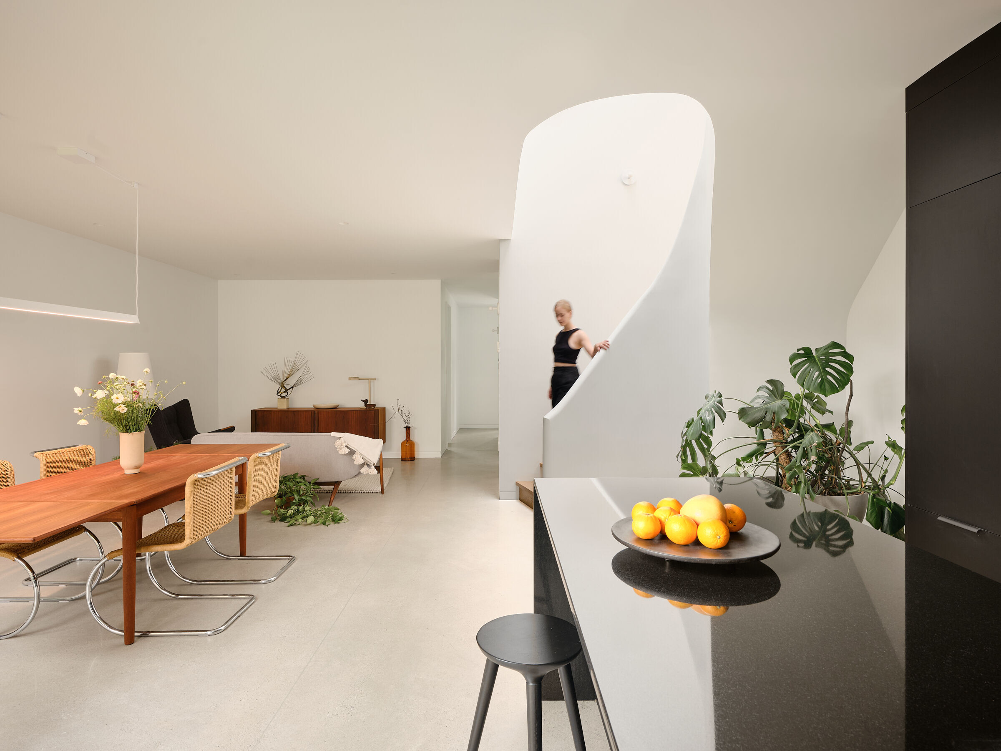
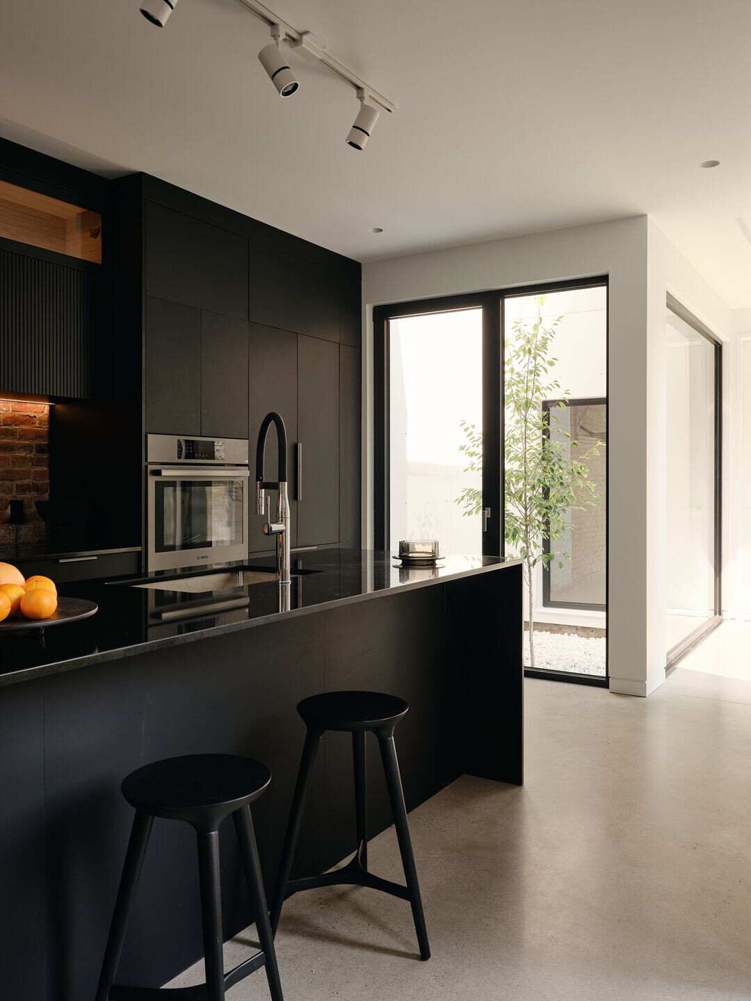
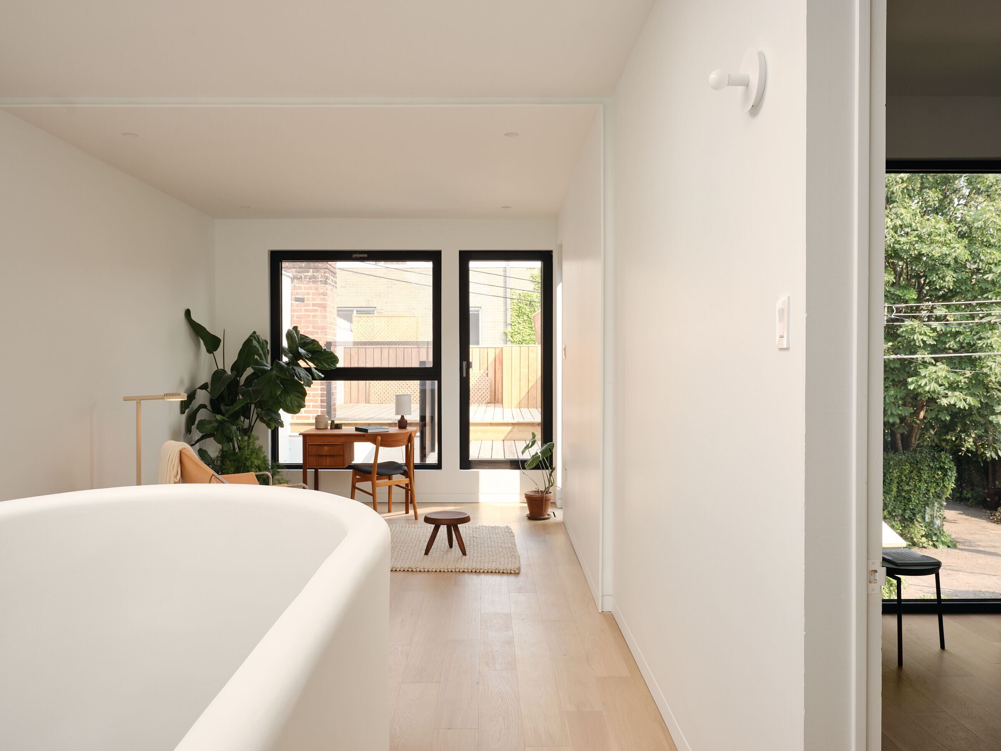
The vintage garage/workshop facing the alley is connected by a glass walkway surrounding a small inner courtyard. This courtyard becomes a contemplative secret garden, bringing light and air while adding depth to the interior space. A newly planted tree marks the passage of time and seasons there.
