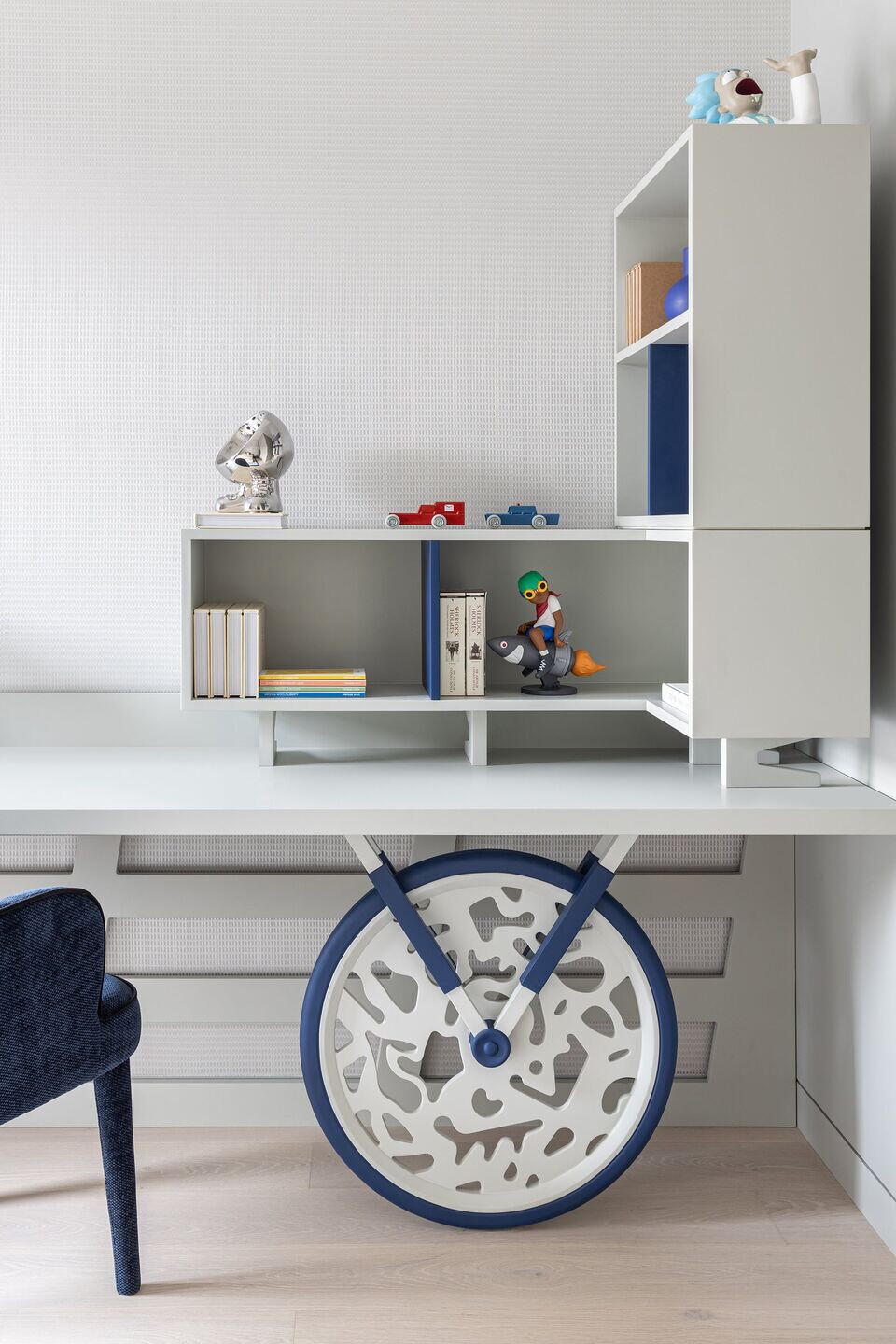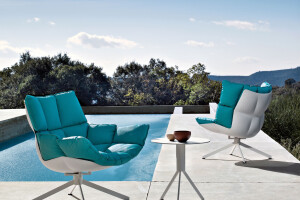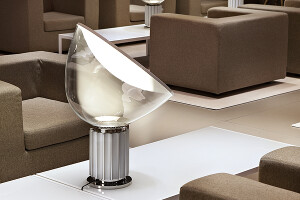Living space is not merely a place for dwelling, but also a container of emotions in daily life. It needs to cater to not only functional needs, but also the pursuit on spiritual level.
EVD designed a villa for a young family, located in Qingxi Garden in the western outskirts of Shanghai. Here the purity of culture and the elegance of vogue intermingle. The 1,500-square-meter living space is the result of the fusion of various elements and diverse aesthetic styles, showing the lifestyle of the younger generation and their self-representation.
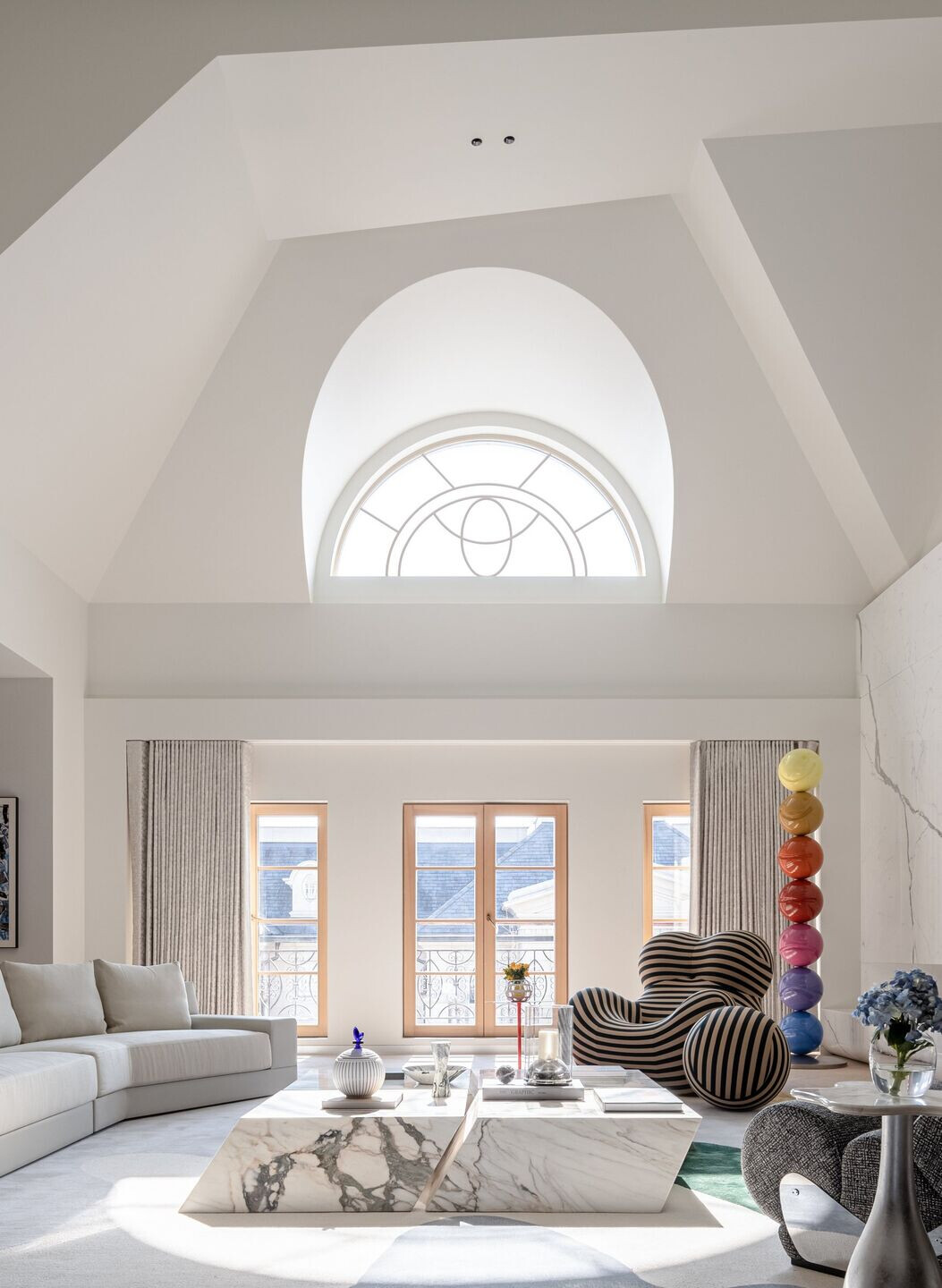
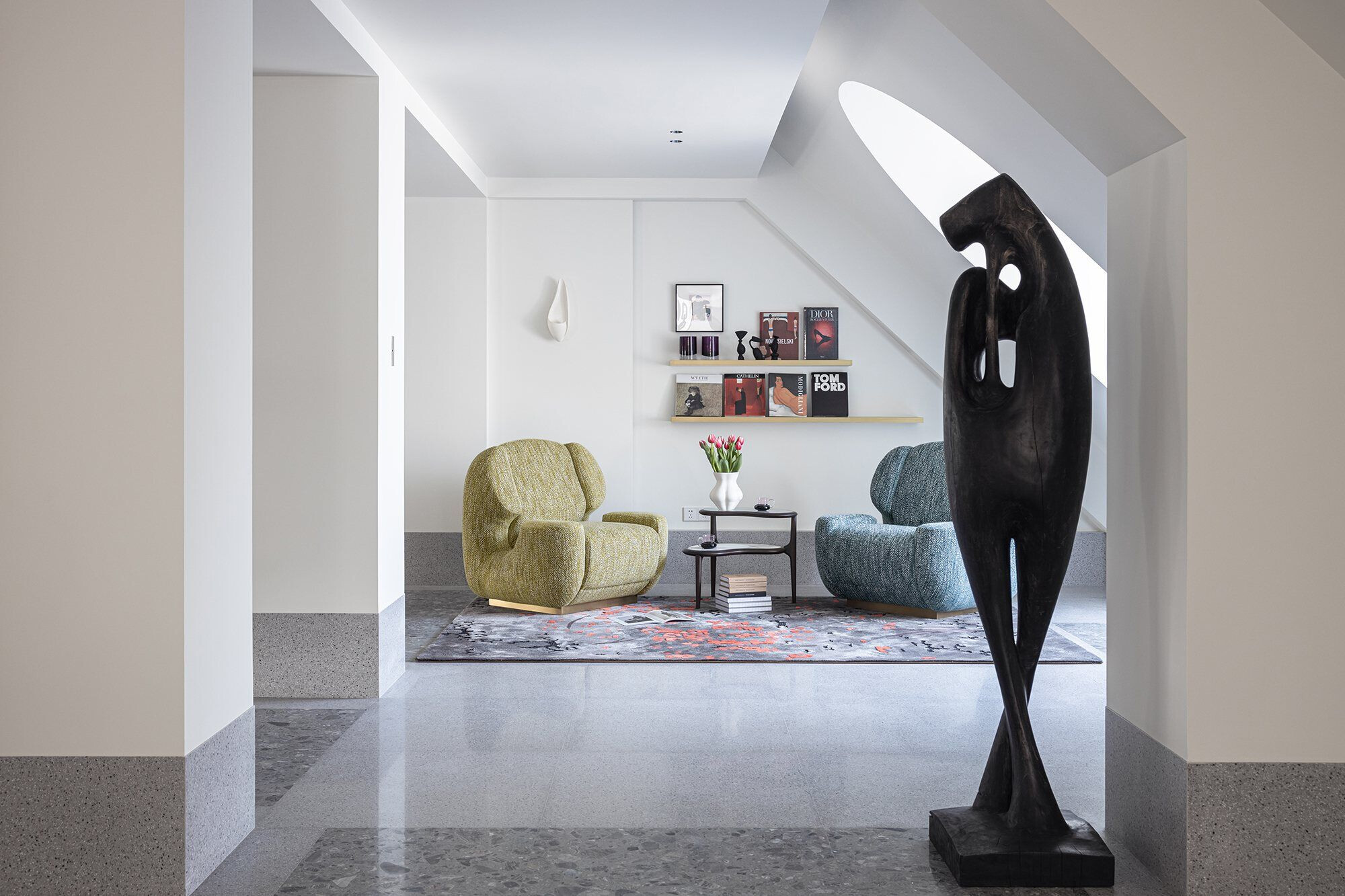
01. The leap of light
The large area of white surfaces gives more possibilities to the home;
The leap of light interprets the movement of the space from top to bottom.
The arched opening at the top of the living room is an expression of the building’s strength. In the middle of the day, a semicircle of natural light falls onto the floor, making the occupants feel like standing under a dome, creating incomparable beauty and grace. The space under the vaults is equipped with half-open glass doors and windows, establishing the fluidity of the expansive space.
Art is infused into the space, to evoke endless imagination and emotional perception. The structural order of the sculptures, the natural texture of the ceramics, the originality of the glass ceiling lamps, the tension of the paintings, and the artistic fusion of the East and West, embody eclectic design that embraces vitality and enriches the space.

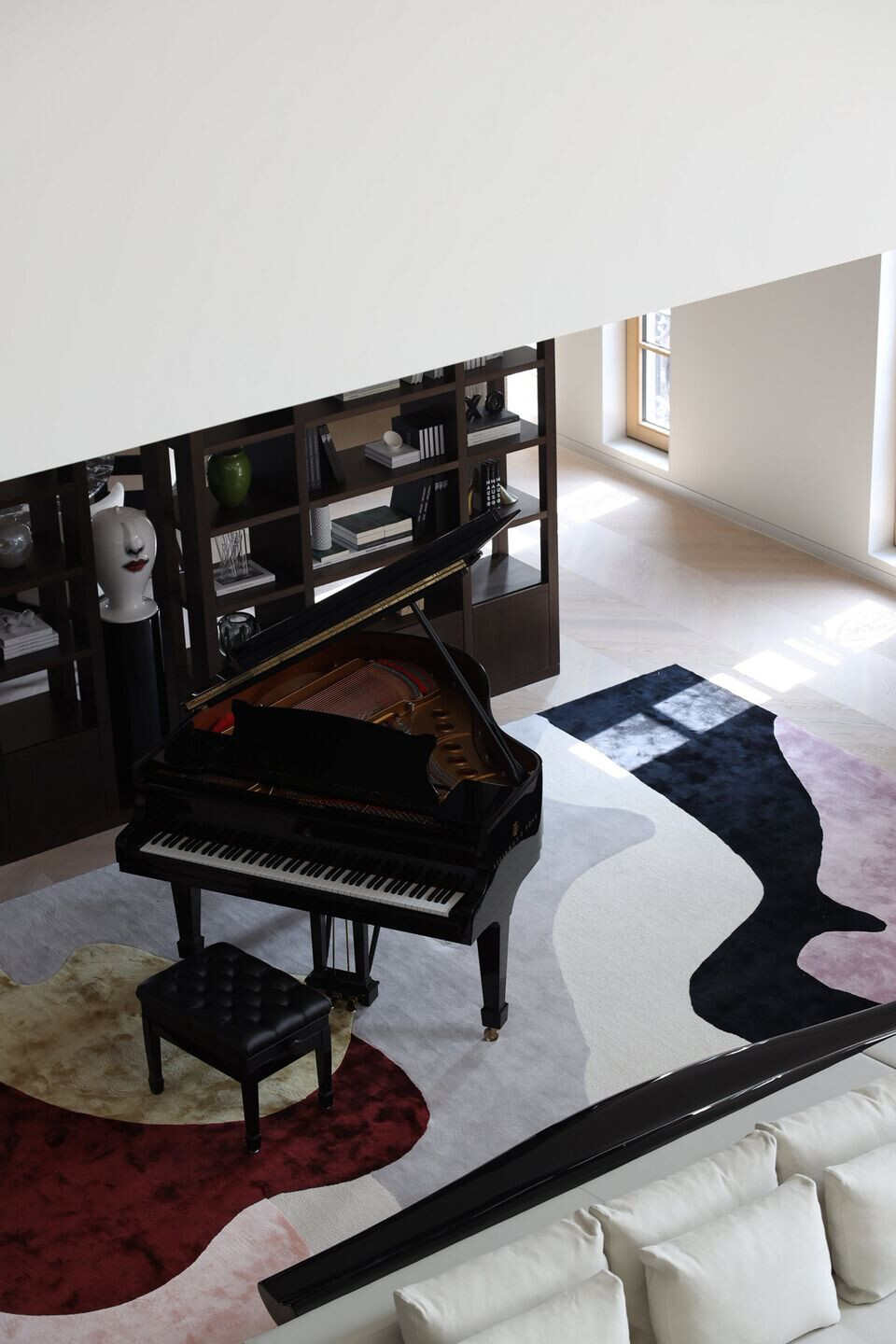
The living room, the kitchen and the dining room are interconnected yet remain independent. The Western kitchen island, located between the Chinese kitchen and the dining area, serves to complement and bridge the two. The round dining table and the square island are organically combined to outline a dining area for free socializing.
The meticulous detailing is reflected in the materials, from the traditional handicrafts to the high-quality customized furniture, to create an elegant, cozy and tasteful modern life for the residents.
The circulation pattern of the home has been systematically organized. The original space used the stairway as the single circulation path. Through design interventions, EVD introduced multiple routes leading to the attic, the first and second basement floors, thus creating the connectivity among diversified functional areas throughout the 1,500sqm villa.
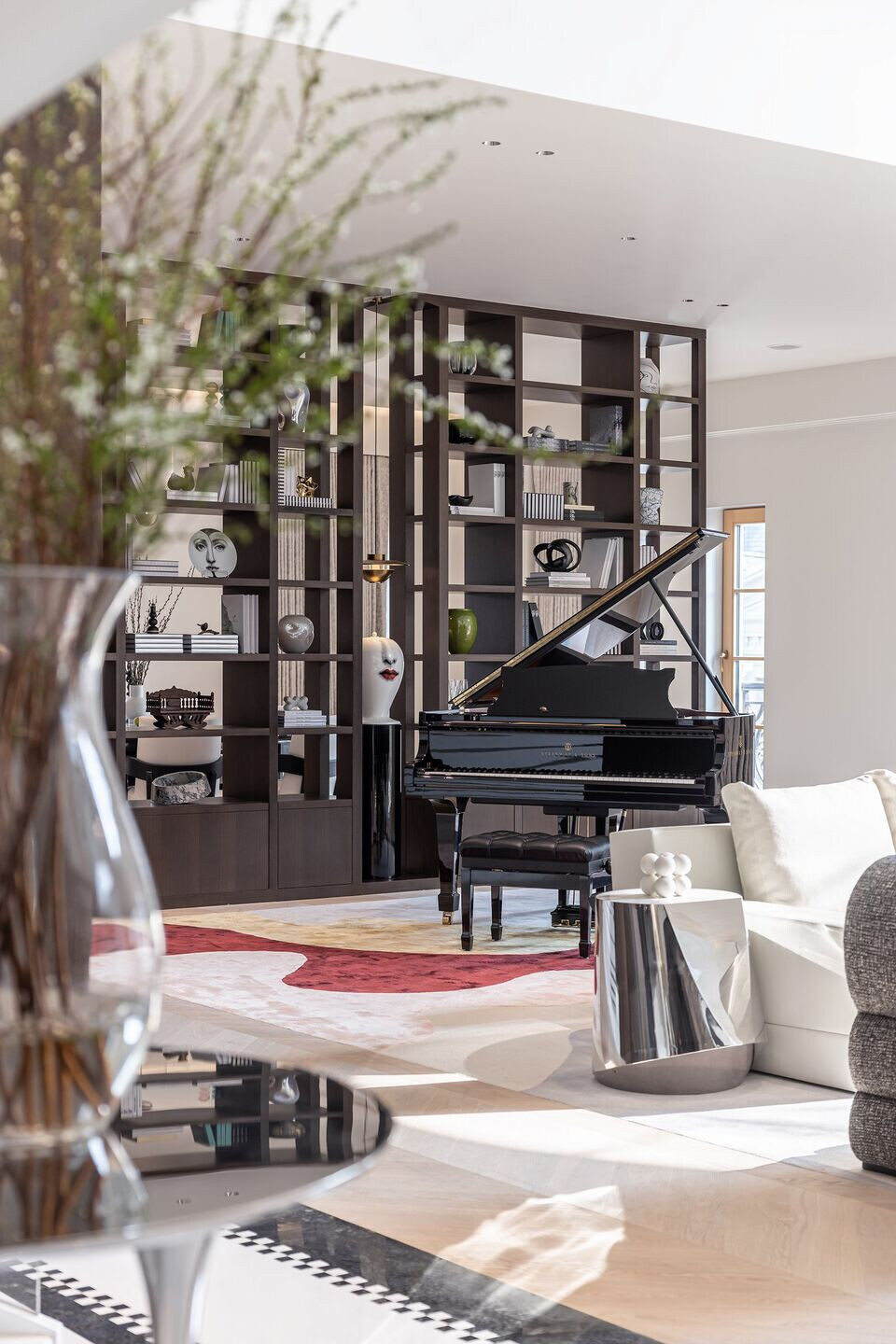
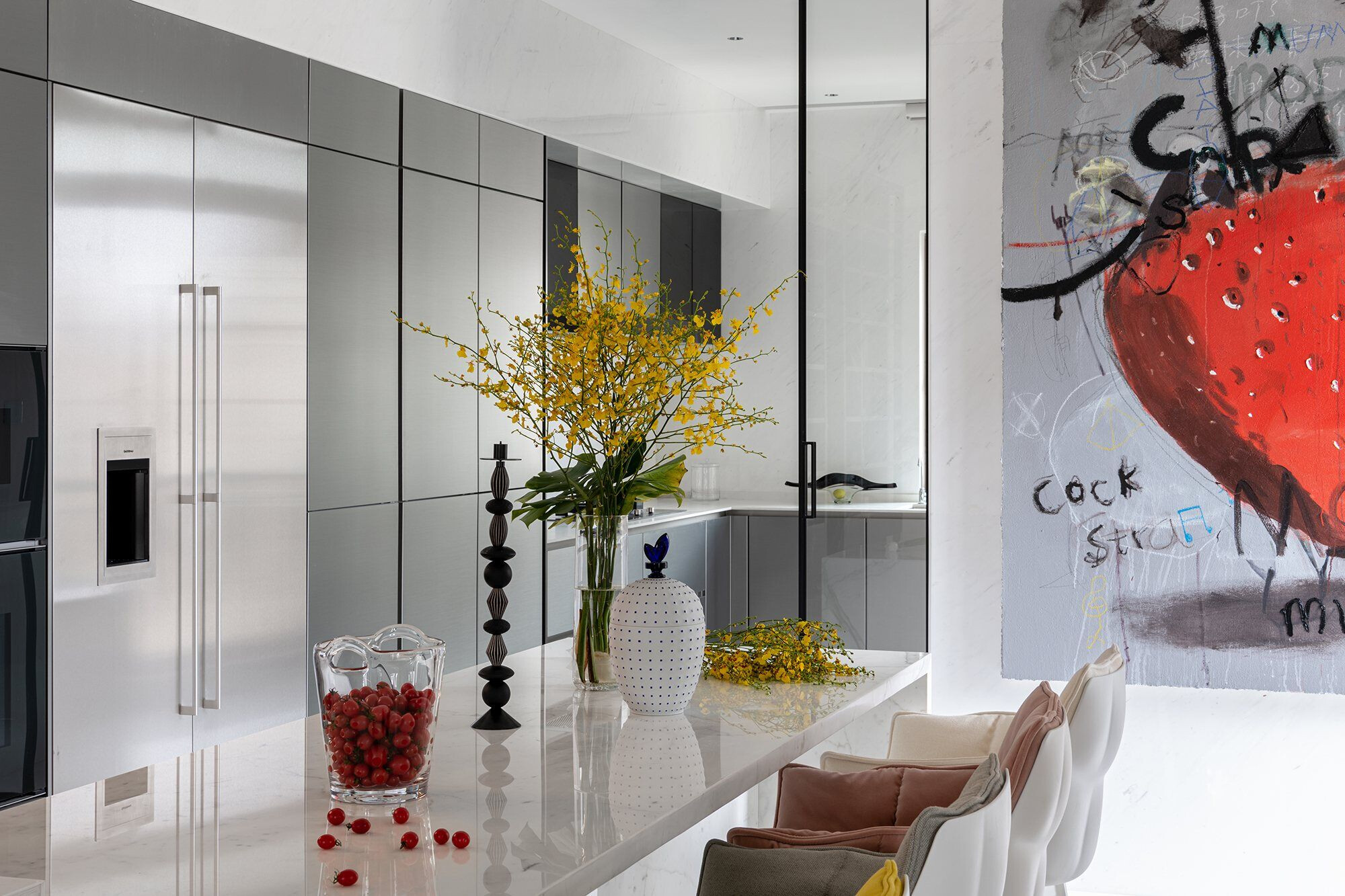
A spiral staircase is erected in the center of the space, and serves as a point of interaction and a link to the attic. Its organic shape and soft lines eliminate the monotony of the space.
In the space above, the perception of art is renewed. Treating the space as a blank canvas, the attic continues the unified and pure tone.
With the use of marble veneers and wood floorings, along with artistic images, the designers attempt to create a gallery-like atmosphere that integrates life and aesthetics into a relaxing living environment.
The aesthetic form of the exterior space extends inward. It is a solitary space for residents to meditate and relax. The skylight brings in natural light through the building’s unique pitched roof, and the quiet ink black and warm wood tones create an intimate and private recess.
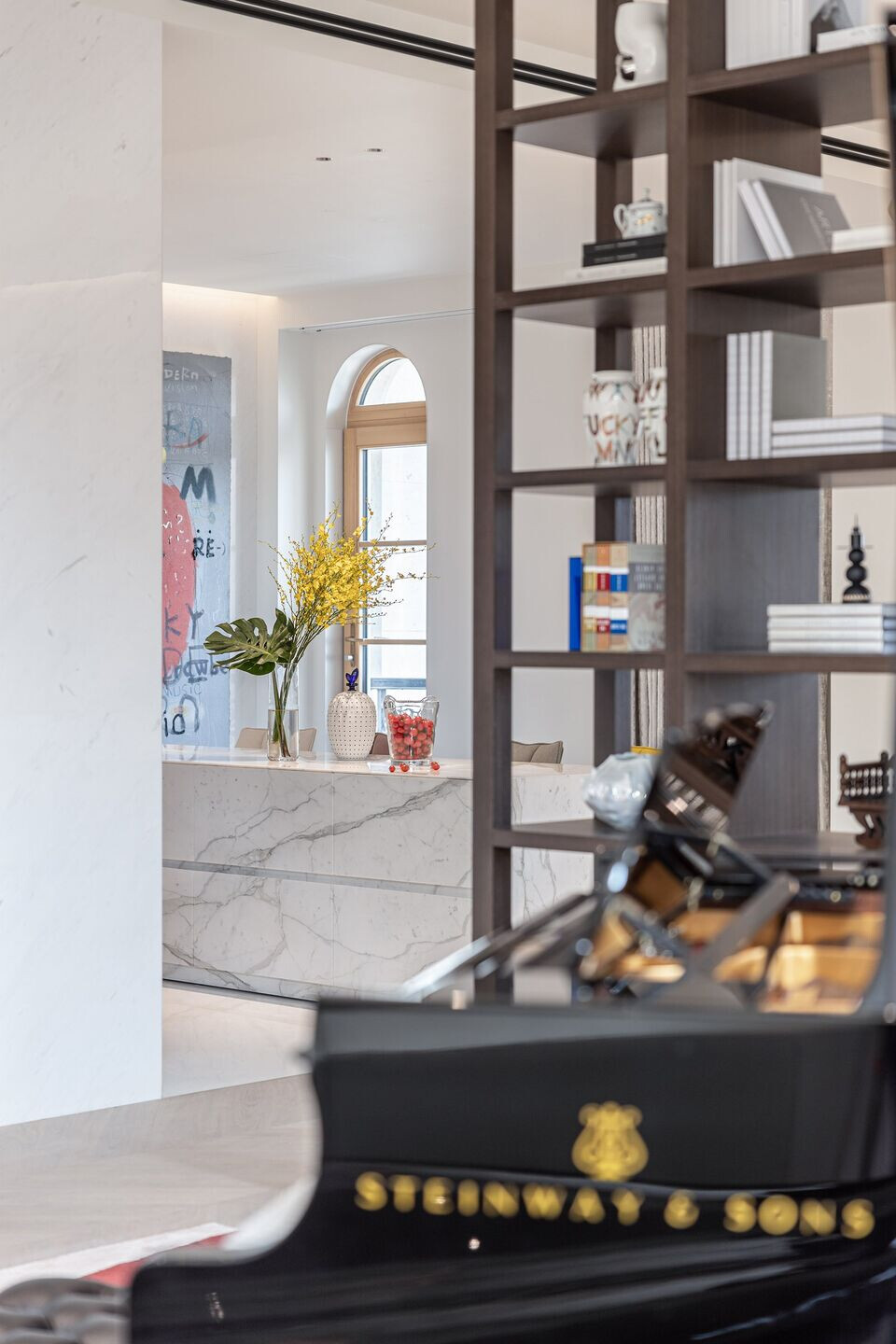
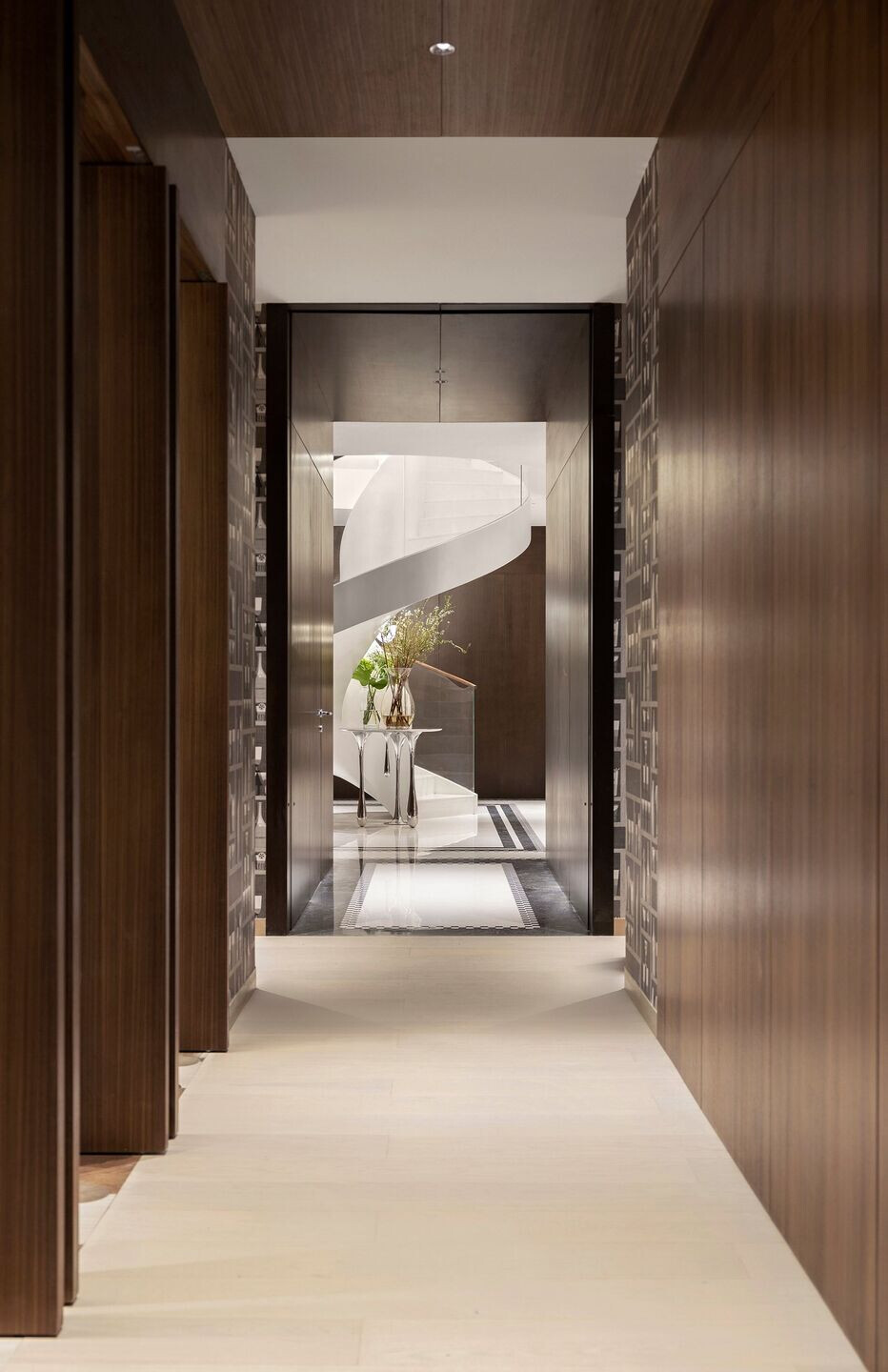
02. The flow of thoughts
The corridor is a buffer for the transition of spaces and emotions. Between the social space and the living space, there is only a door that separates them, but a private and safe border is demarcated. Behind the door of the four bedrooms is a dramatic journey.
The master bedroom is presented as a suite. It’s a living space with a bedroom, a toilet, a bathroom and a closet, and also provides the functions of leisure and entertainment. The bedding, fabrics, carpet and other customized furniture are carefully selected, seeking a subtle balance between life and art in a unique way to create a quiet, comfortable sleeping space.
In the children’s activity room, the designers created a genuine and pleasant atmosphere, an environment for enlightenment and interactive experience. The artistic wall collage and monkey-shaped lighting fixture make the space more free, dynamic, soft yet striking. With art as the key to children’s spiritual world, a relaxing and open atmosphere is created for parent-child interaction.
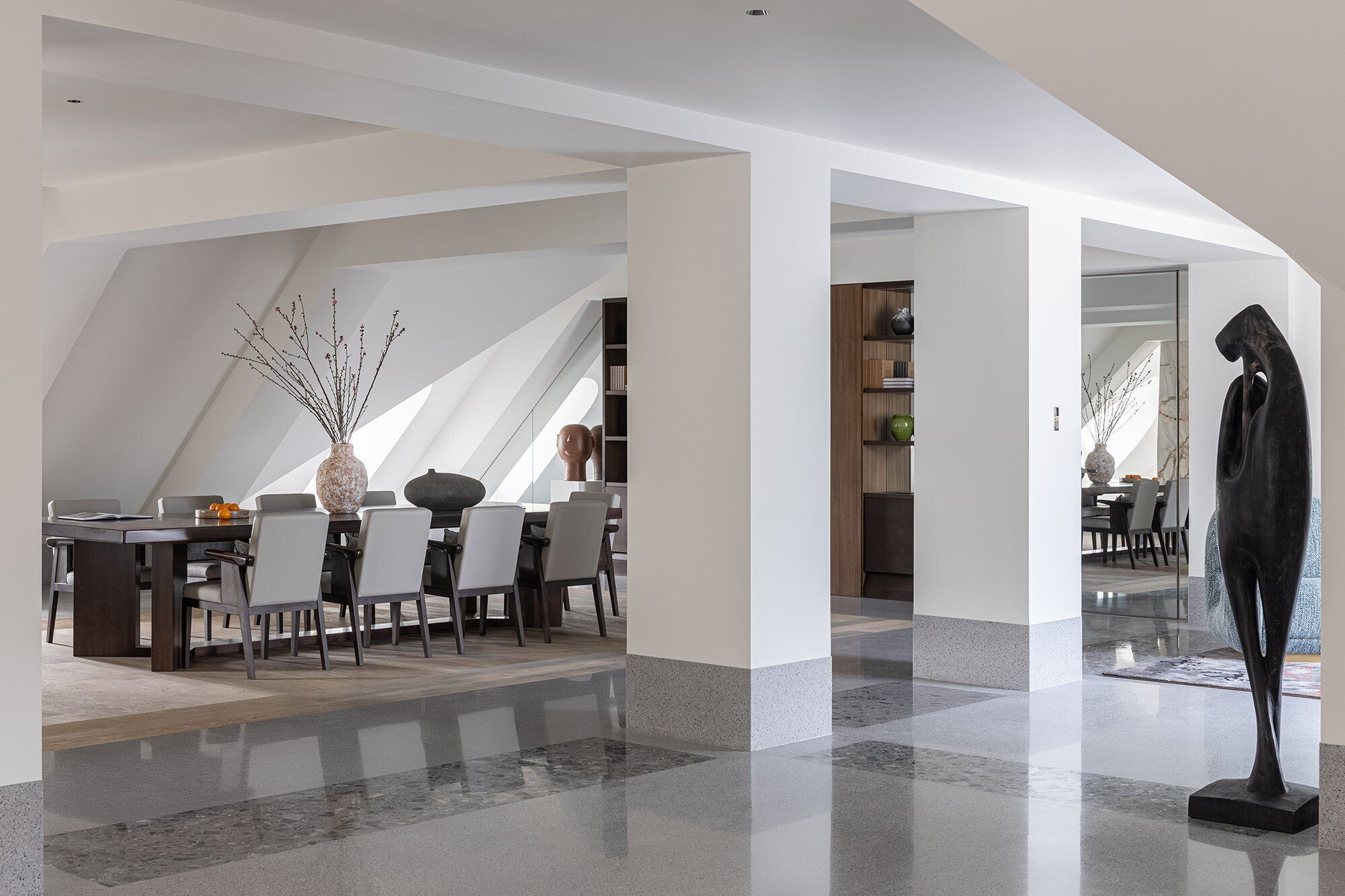
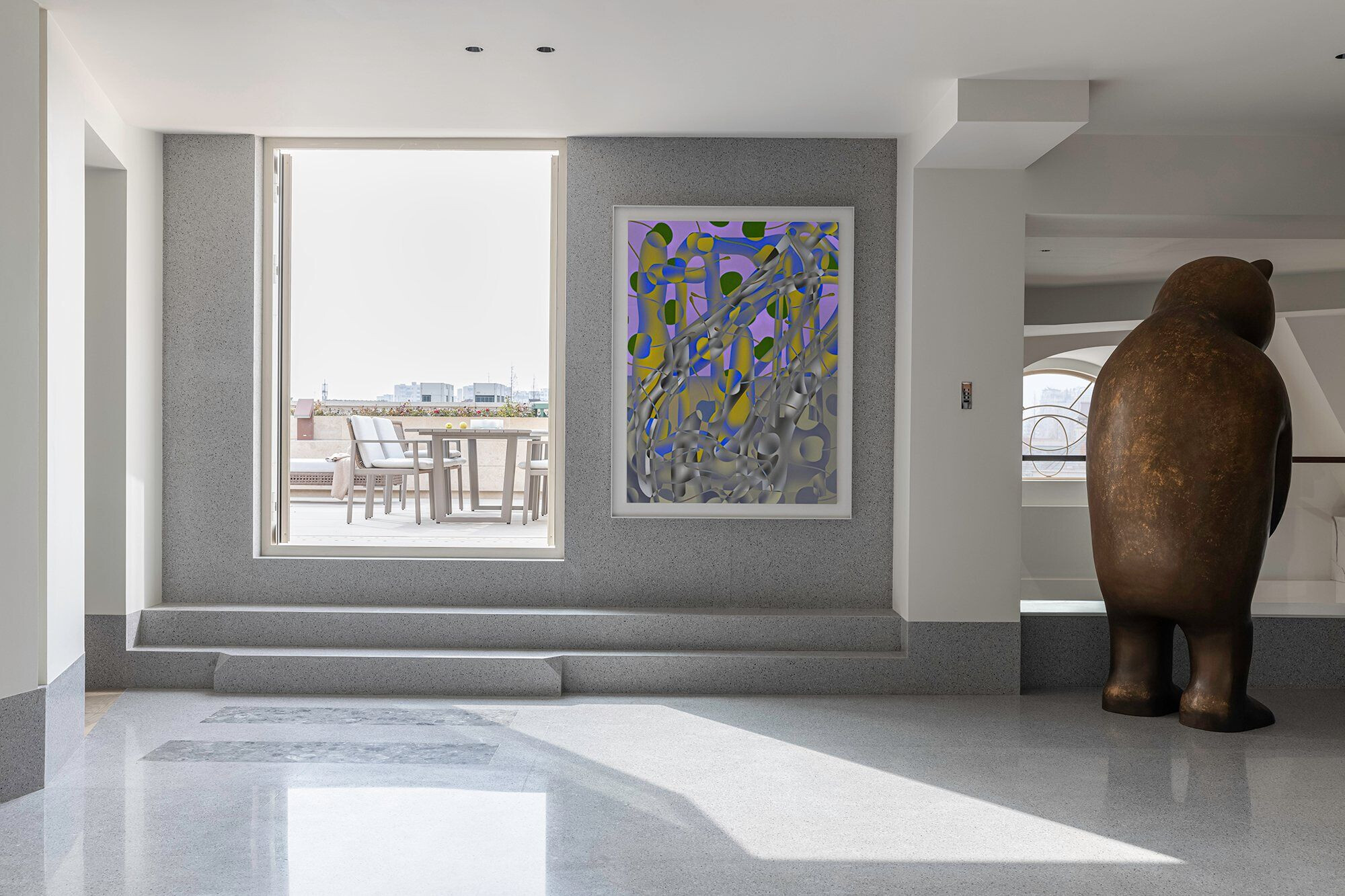
03. Back to purity
The winding, fun entrance foyer creates the first visual impression, and is the starting point of the living space. Multiple twists define the boundary between the interior and the transitional foyer. The natural walnut wood expresses the purity of the space. And the new chemistry with the trendy artwork leads the way to home with a sense of artistry and ceremony.
The first basement floor is a place of leisure and entertainment. It is where families gather, relax, meet guests and enjoy life to the full. With the use of materials that carry different moods, this place is transformed into an artistic social space.
“As designers, we endow space with soul. We have a responsibility to respect the architecture itself, to return to the lifestyle of the residents, and ultimately to integrate a storytelling narrative into the home.” EVD explained. Dedicated to luxurious home design, EVD hopes to construct the true meaning of life, highlight the humanistic charm of art, and touch the hearts of the residents.
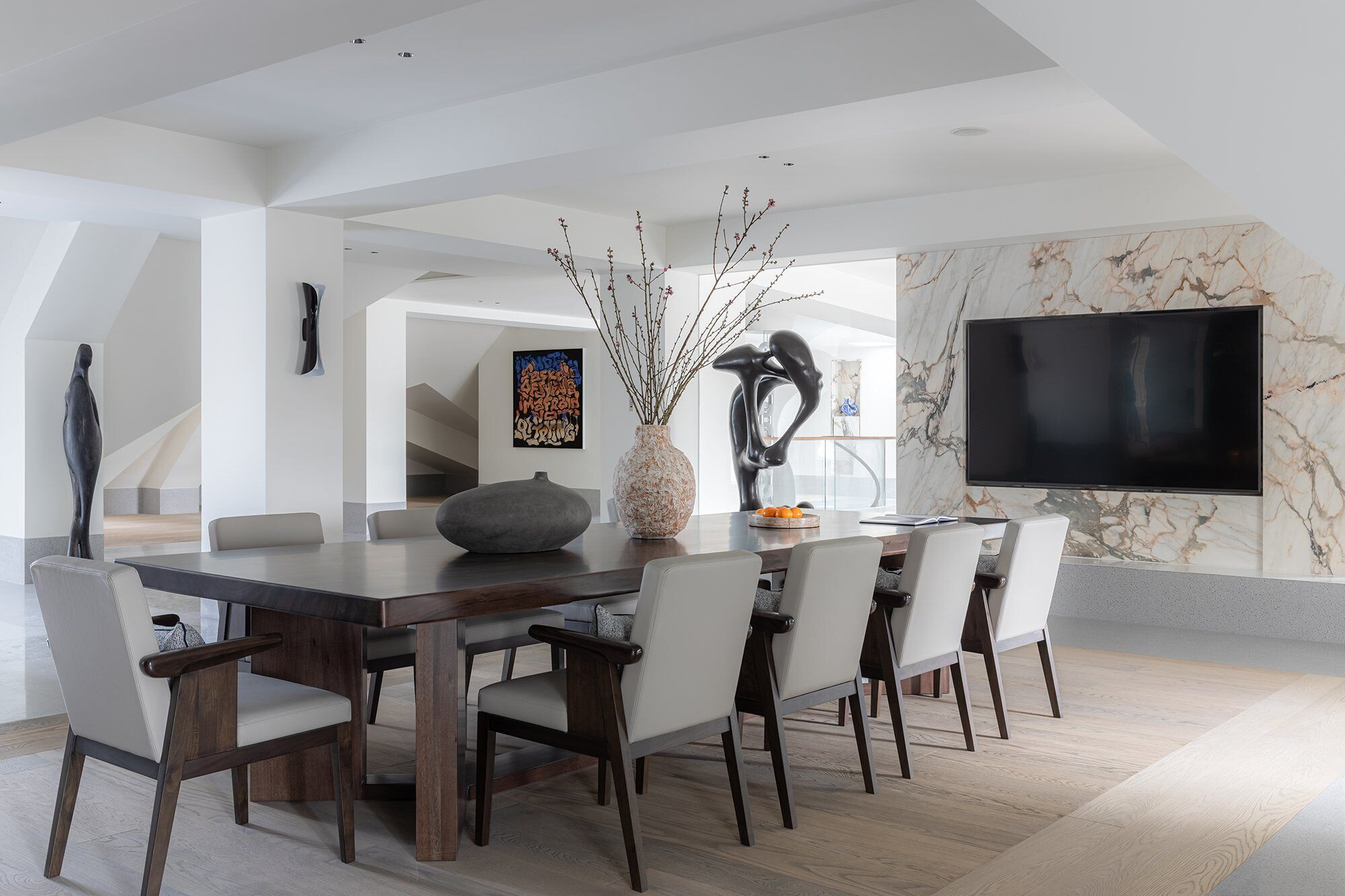
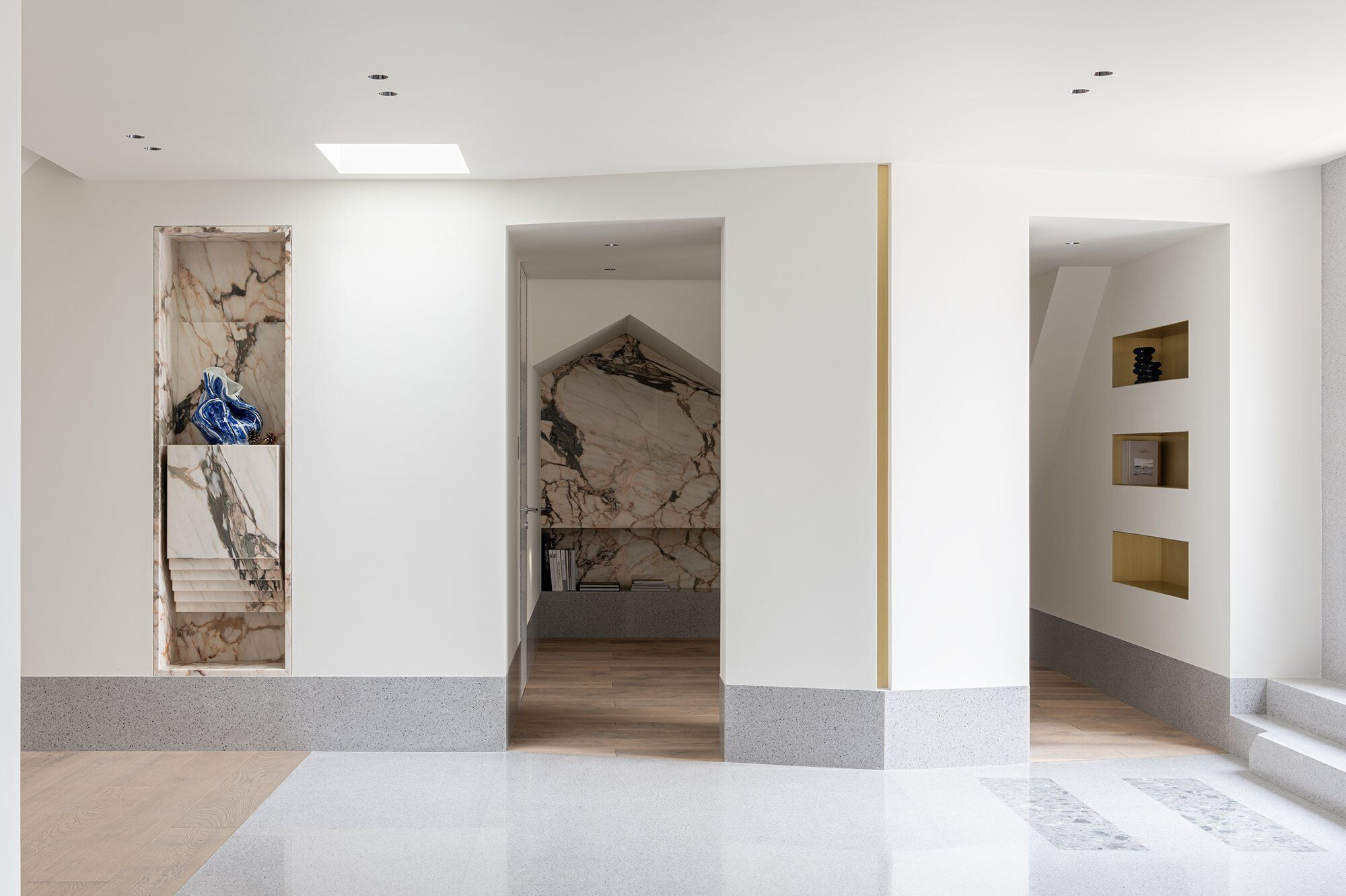
Team:
Design firm: EVD
Photography: One Thousand Degrees Image, Hao Liyun
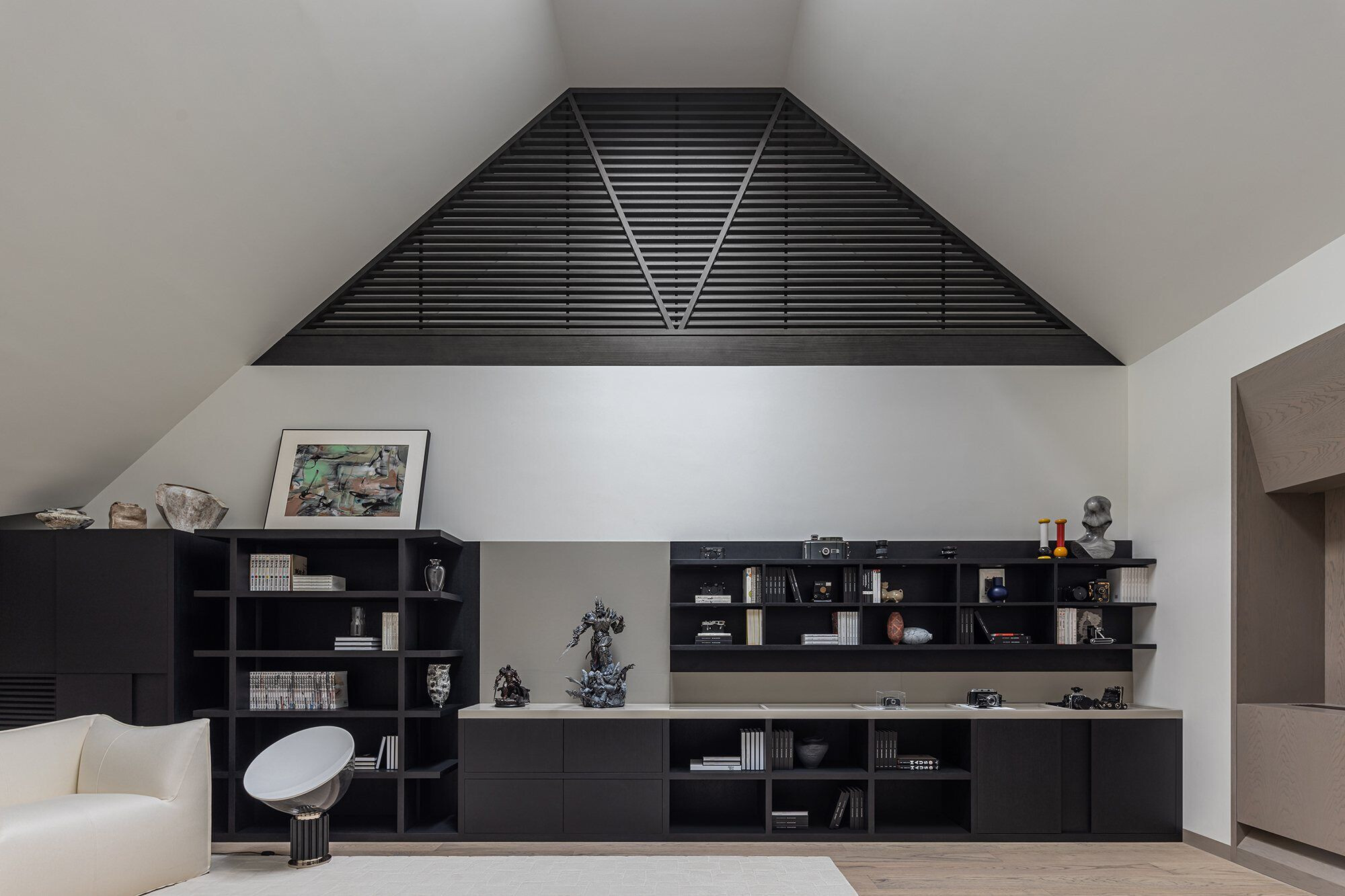
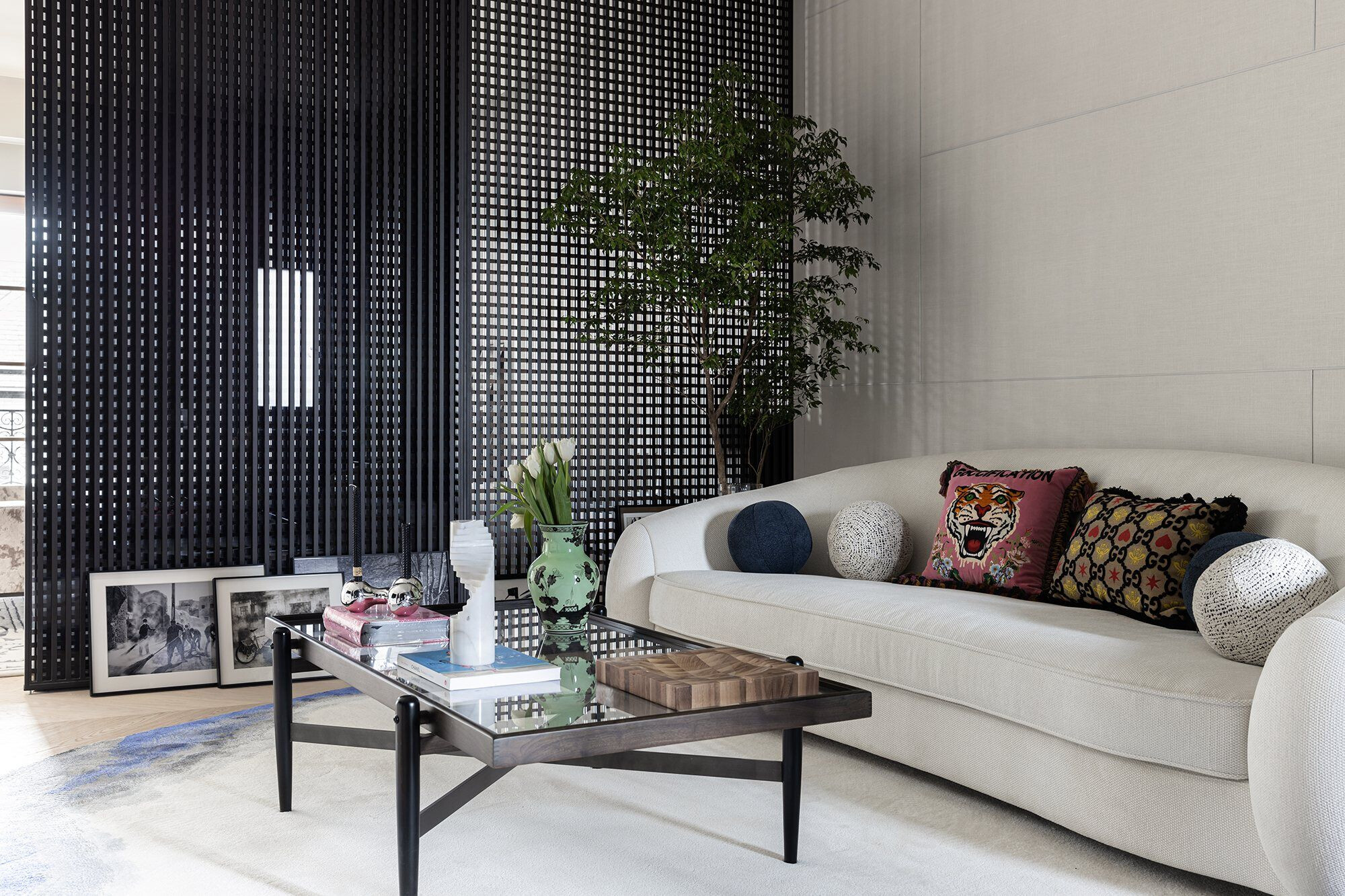
Material Used:
1. Furnishings brands: LIAIGRE, B&B, Poltrona Frau, Moooi, Seletti, Artemide, Catellani&Smith
2. Main building materials: customized stone, textured coating, bespoke terrazzo, wallpaper, furniture (MULI, Rimadesio, BISAZZA)
