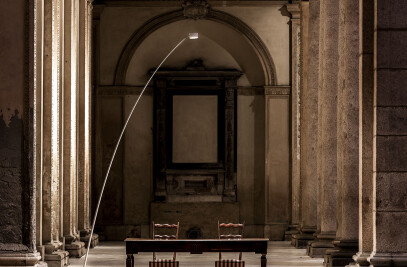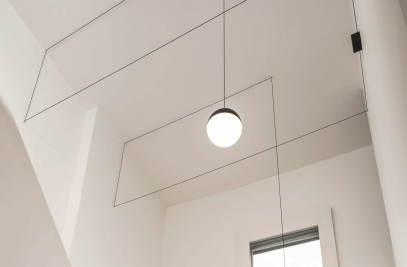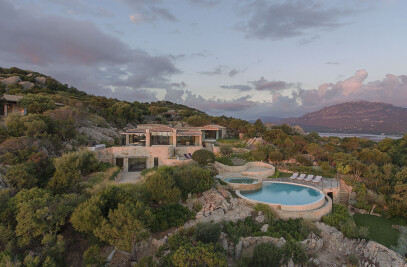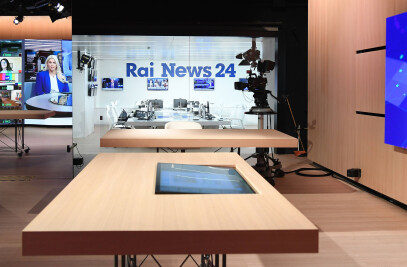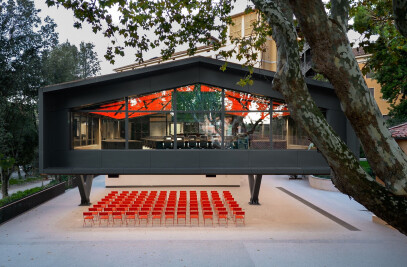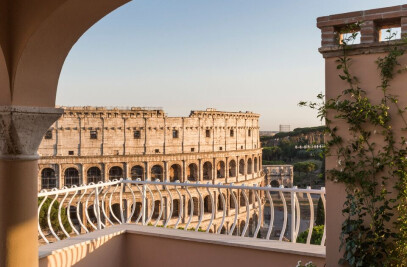Amid the castles, villages and vineyards of Northern Italy, Alvisi Kirimoto www.alvisikirimoto.it completes the restoration and extension of Villa K - a refuge nestled in a hilly area of two hectares, which celebrates the landscape and merges with its sinuous lines. The complex is spread over an area of 910 square meters and consists of two existing volumes with the typical characteristics of rural architecture, and a small additional body, alternating with a series of outdoor spaces.

The project starts with the landscape to define the new entrance and the privileged views in the arrangement of the new elements. Among these, are the wood addition, which expands the living area and seems to dissolve among the vineyards; the terraces for the vegetable gardens and green areas dedicated to sport; and the large infinity pool with its breathtaking views over the entire valley, accompanied by an elegant wooden deck that houses the solarium area.


The large trees are preserved to shade the areas paved with local stone that extend between the two buildings. From the access gate, the gravel road and the Luserna stone cobbled walkway lead towards the main volume and the rooms with their independent entrances. The more functional service areas such as the underground parking, are hidden from view and are incorporated into the basement.


The heart of the project is the wooden extension that extends the living area of the main building. Transparent and light, the volume formally asserts itself and at the same time respectfully dialogues with the pre-existence, merging in the distance with the surrounding landscape. The use of natural materials such as oak plank flooring, the light colour of the walls and ceiling, and the large windows, render the interiors bright and minimal. The structure, isolated and covered with cedar wood slats, has a regular pace that increases near the outside, until it becomes a pergola. Overlooking the garden and the panoramic swimming pool, the porch houses a BBQ area and pizza oven, and is equipped with a large teak table to enjoy the summer days.
The outdoor is therefore totally renovated, with a dynamic and articulated spatiality, made up of many facets,so that the villa always appears different depending on the view point.

A clear geometric layout fills the original volumes and favors an outward-facing distribution scheme:
"The natural element greatly inspired the genesis of the project: the idea was to compose a single permeable space between inside and out, so that the structure emerged from the hills like a hidden pearl, and the bursting energy of the landscape could be appreciated from every corner of the house "
- explain the architects Massimo Alvisi and Junko Kirimoto.

The structural pace, the rhythm of the openings and the wall consistency of the ancient rural houses have been preserved from the ancient complex, alongside the additions in natural materials, which create continuity between inside and outside. The generous glazed surfaces amplify the sense of openness, while maintaining the privacy of domestic environments.
The extension to the basement of the main building revolves around a new green patio, favoring the natural lighting of the overlooking rooms. Clad in local stone bricks, with gravel flooring and stone walkways, it forms a more intimate open space, at the service of the new environments.

The main building is spread over three levels. The ground floor houses the kitchen, the dining area and a large living room, leaning outwards thanks to the added wooden volume. To mark the rooms, separating the dining area from the living room, is a double-sided gas fireplace hung from the ceiling, entirely made of iron. The first floor houses the master bedroom, with the walk-in closet and the bathroom in close connection with the outside thanks to the original entry system. In the basement, in addition to the services, the wine cellar, which houses the private collection of the owners of over 3,000 bottles, are two suites, which can be accessed from the outside or from the ground floor through the new iron and stone staircase that connects the various levels of the farmhouse.
The first suite is characterized by the ceiling with the original red brick vaults and a large closed arch in iron and glass, which separates the sleeping area from the private sitting room. Overlooking the patio, it has independent access from the outside.

The other suite, with more contemporary lines, is configured as a large loft with a sleeping area and a private bathroom, in visual continuity with the sitting room. Access is from the outside, through the small local grey stone cobbled path that leads to the swimming pool and the garden area.
The project consists of another smaller building spread over two floors, which includes three other suites - two upstairs bedrooms and a small loft downstairs, each with independent access from the outside.
Reinterpreting the territory in a contemporary way, the interiors are warm and welcoming, elegant and minimal. The abundant use of natural materials alternates with the heterogeneous mix of custom-made furnishings, Nordic designer furniture and numerous artworks.

A grey micro-cement finish was used for the floor of the lower levels; the ground floor features a local grey stone; while the upper floor and the wooden volume are lined with natural oak parquet.
On the lower floors and on the ground floor of the main building, white walls and brick ceilings reign, while on the first floor white walls and ceilings autograph the main building, and ceilings with exposed wooden beams painted white distinguish the smaller one.
Far from the hustle and bustle of the city, Alvisi Kirimoto creates a farmhouse enhancing the most authentic dimension of living. An oasis of relaxation combining rural charm and contemporary elegance.


Team:
Architect: Alvisi Kirimoto (Massimo Alvisi, Junko Kirimoto)
Project team: Massimo Alvisi, Junko Kirimoto, Eloisa Susanna, Raimondo Jereb, Stefania Sabiu
Contractor: Seia & Cauda (Building works, structures and systems), Capoferri Serramenti (External and internal fixtures)
Structures: Milan Ingegneria
Installations: Brescia2progetti
Cost Management: GAD
Local Technician: Roberto Mellino
Green Arrangements: Paesaggistica Toscana
Photography: Marco Cappelletti
Drone Aerial Photography: Mattia Caprara And Flavio Pescatori

Materials used:
Furniture: Devoto Design (by Millworks based on Alvisi Kirimoto’s design)
Lighting: Telmotor Spa (Flos, Artemide, Vibia, Davide Groppi, Simes, iGuzzini, Viabizzuno)
Taps and fittings: Treemme
Kitchen: Angelo Po and Devoto Design
Carpentry: Devoto Design
Internal and external fixtures, doors: Capoferri
Skylights: Velux
Bathroom accessories: Boffi































