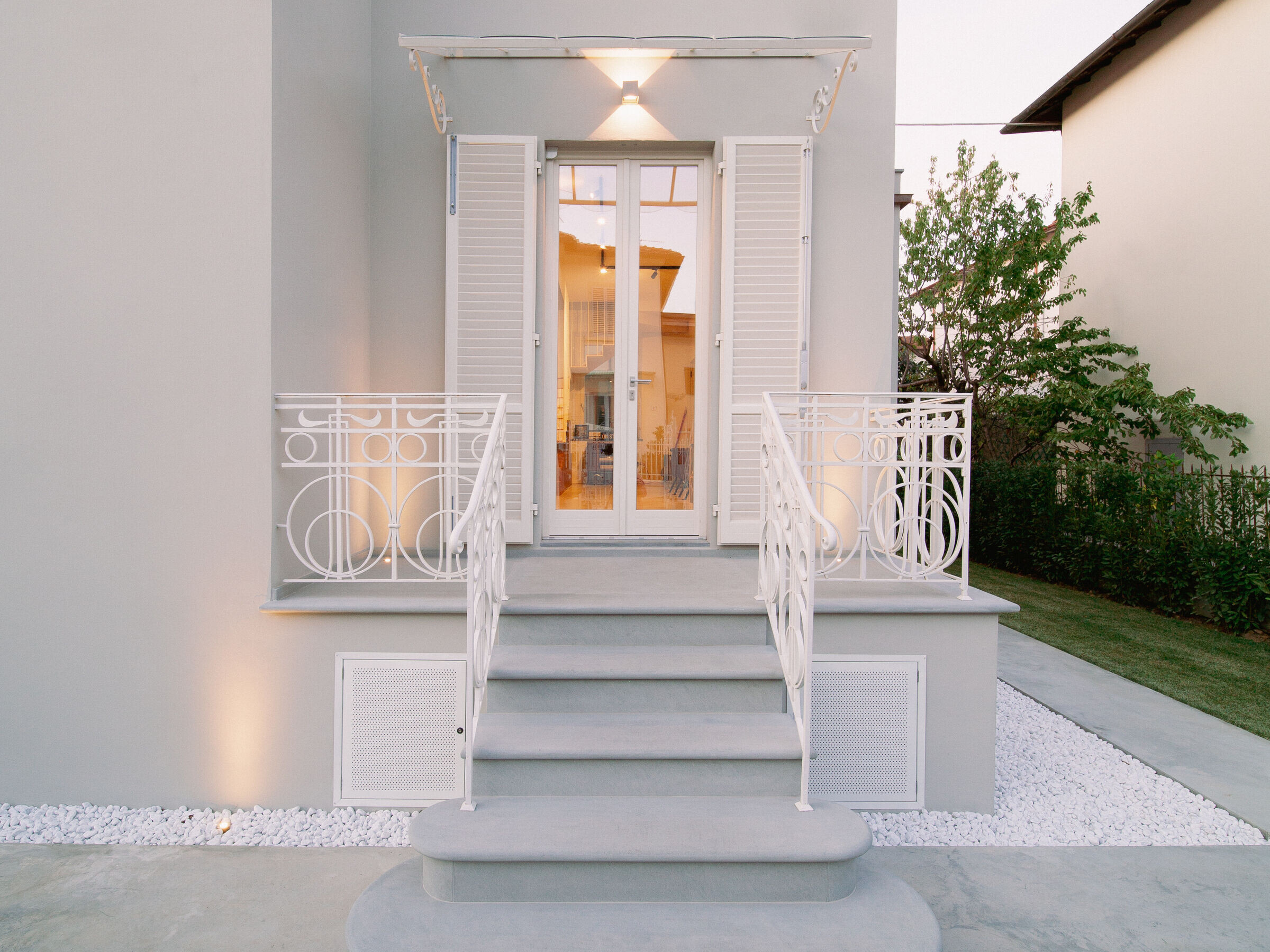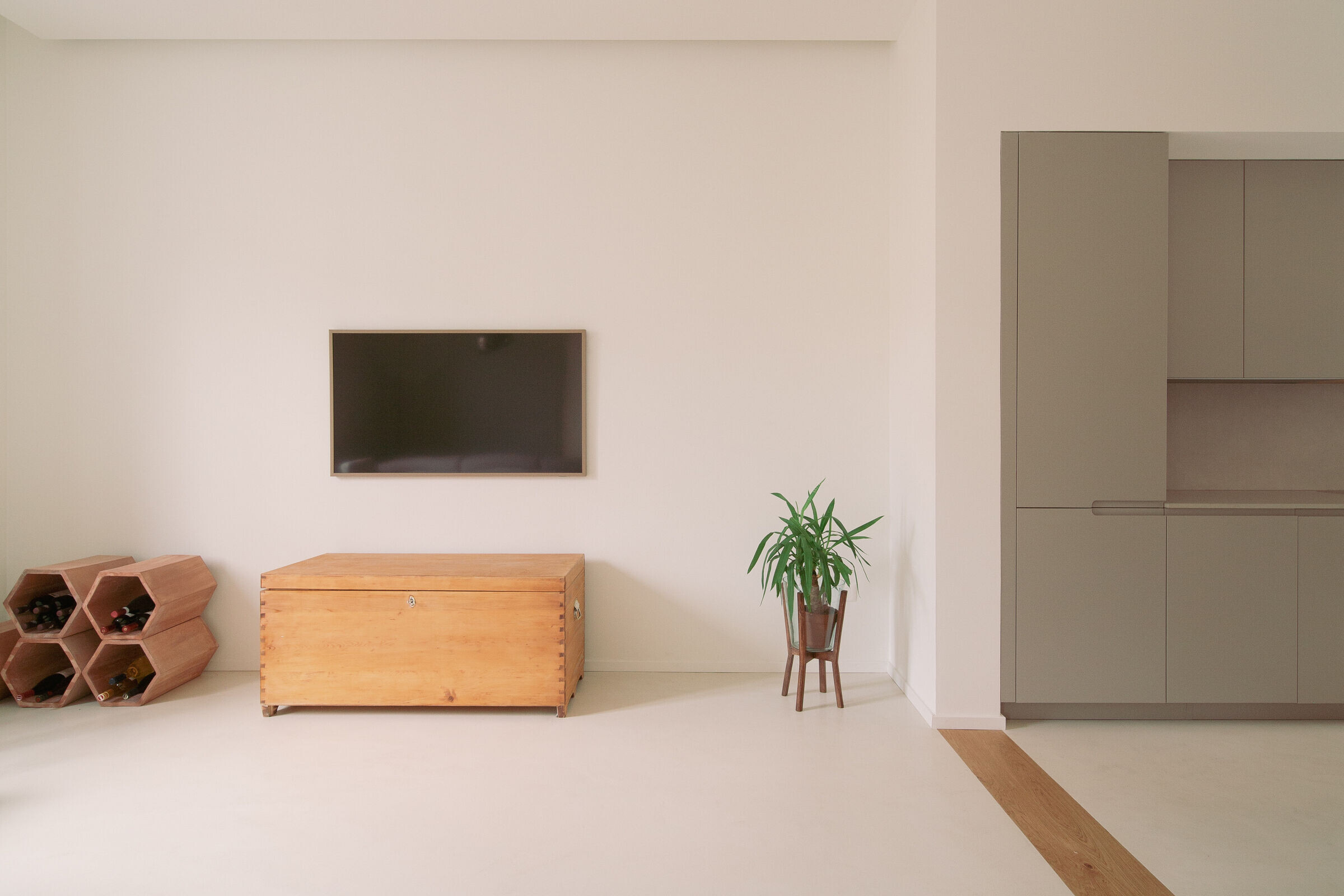The building subject to intervention, a villa in Art Nouveau style from the 1930s, had a high level of deterioration as well as some additions resulting from the division into two distinct real estate units which took place in the 1950s. The project proposes to restore dignity to the building through punctual interventions of conservative restoration and the removal of the external staircase.

Inside, the building is emptied so as to create a single open space between the entrance, living room and kitchen. The microcement floor is engraved with oak wood inserts as evidence and memory of the demolished wall portions.

The staircase, as already mentioned brought back to its original position, is suspended with respect to the initial piece of furniture thanks to iron rods anchored to the attic above, becoming a piece of furniture, a functional link with the floors above.










































