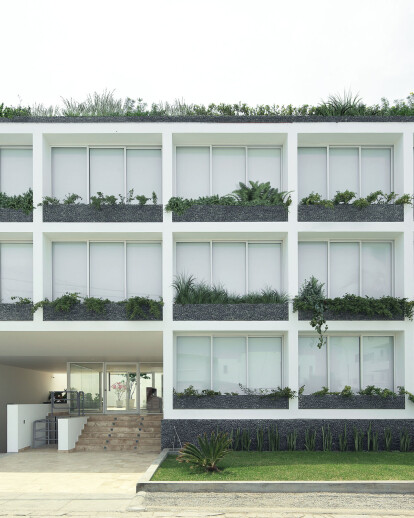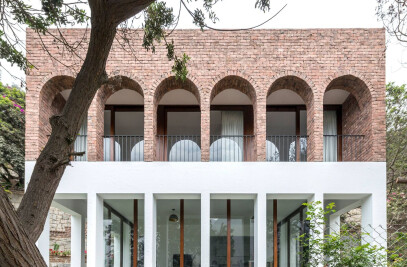Built on the land where the beach house of one of the owners was formerly located, is the Abeja Building, a multi-family housing project.
Conceptually, the building is a large white virtual block, defined by its own structure. The rhythm of beams and columns generate a pattern on the facades, which defines the character of the project and gives it a sober but imposing presence in the place. This structure also allows all the rooms of the project to have clean openings, without elements that block the view from them of both the sea and the immediate surroundings.
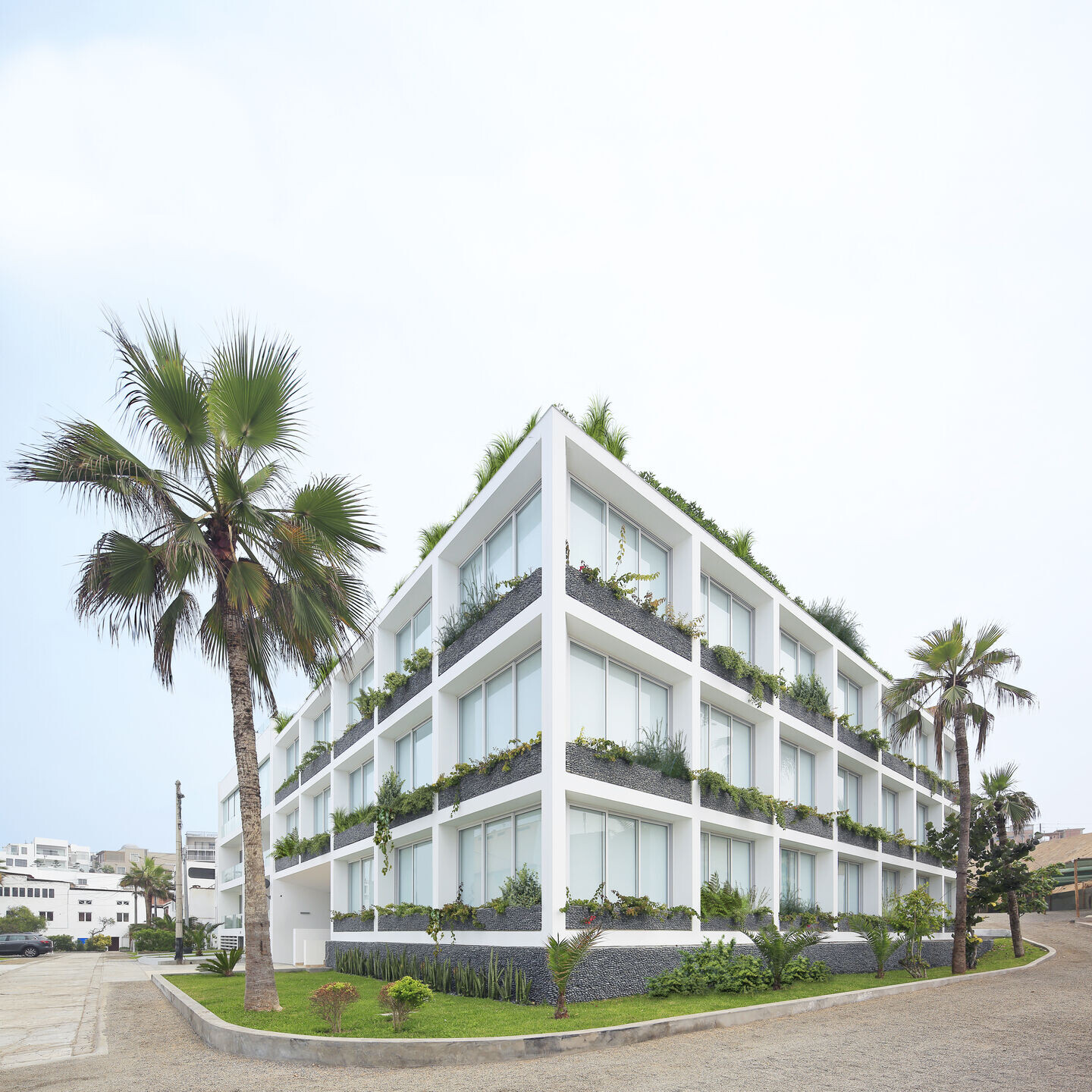
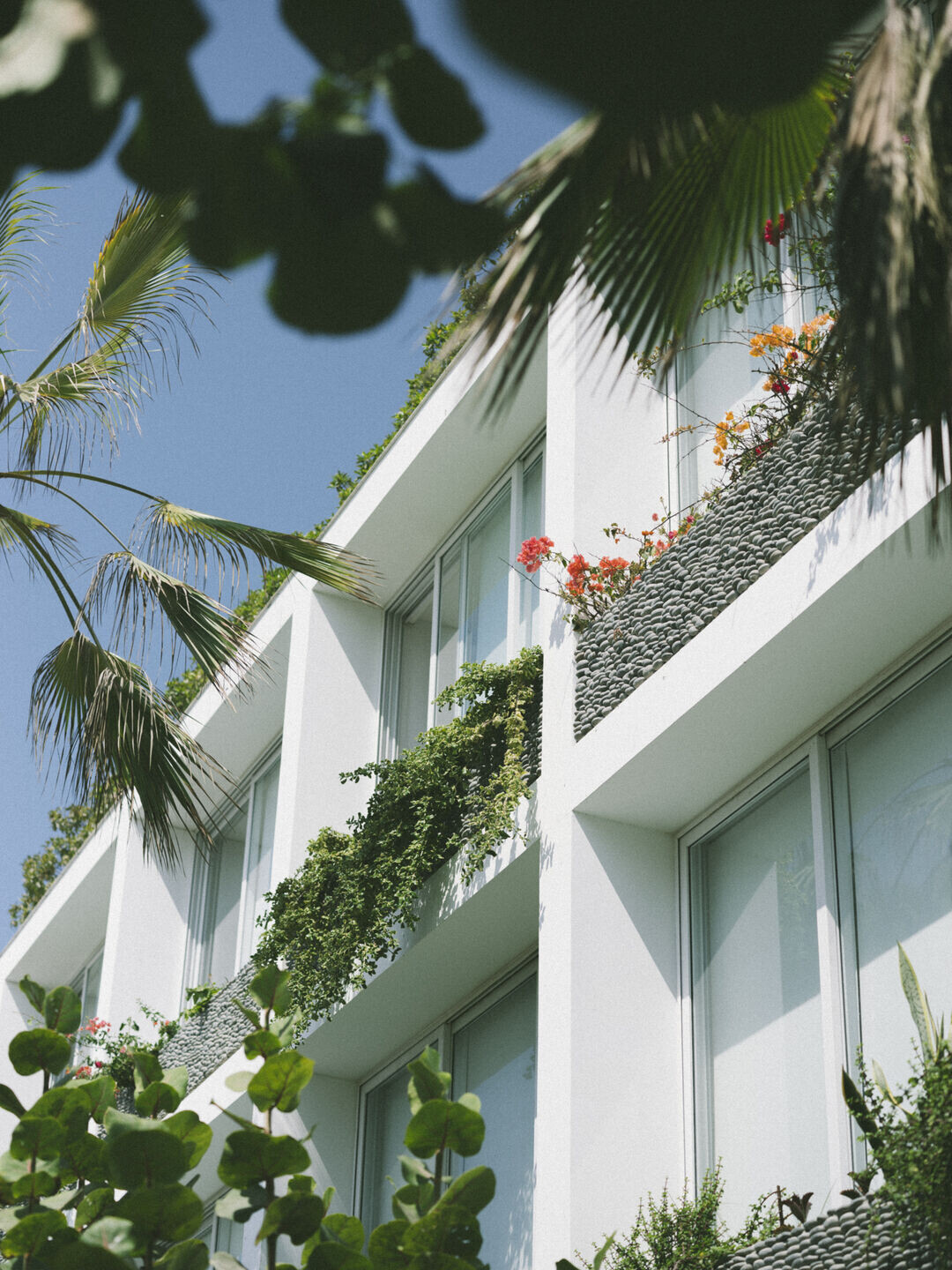
The project has the following areas:
Basement:
Access ramp,, parking lots y warehouse.
First floor:
Common areas: Vehicular access ramp, entrance, lobby, common staircase, elevator.
2 apartments, each of which has: Living room, dining room, kitchen, guest bathroom, 3 bedrooms each with bathroom, laundry, bedroom and service bathroom.
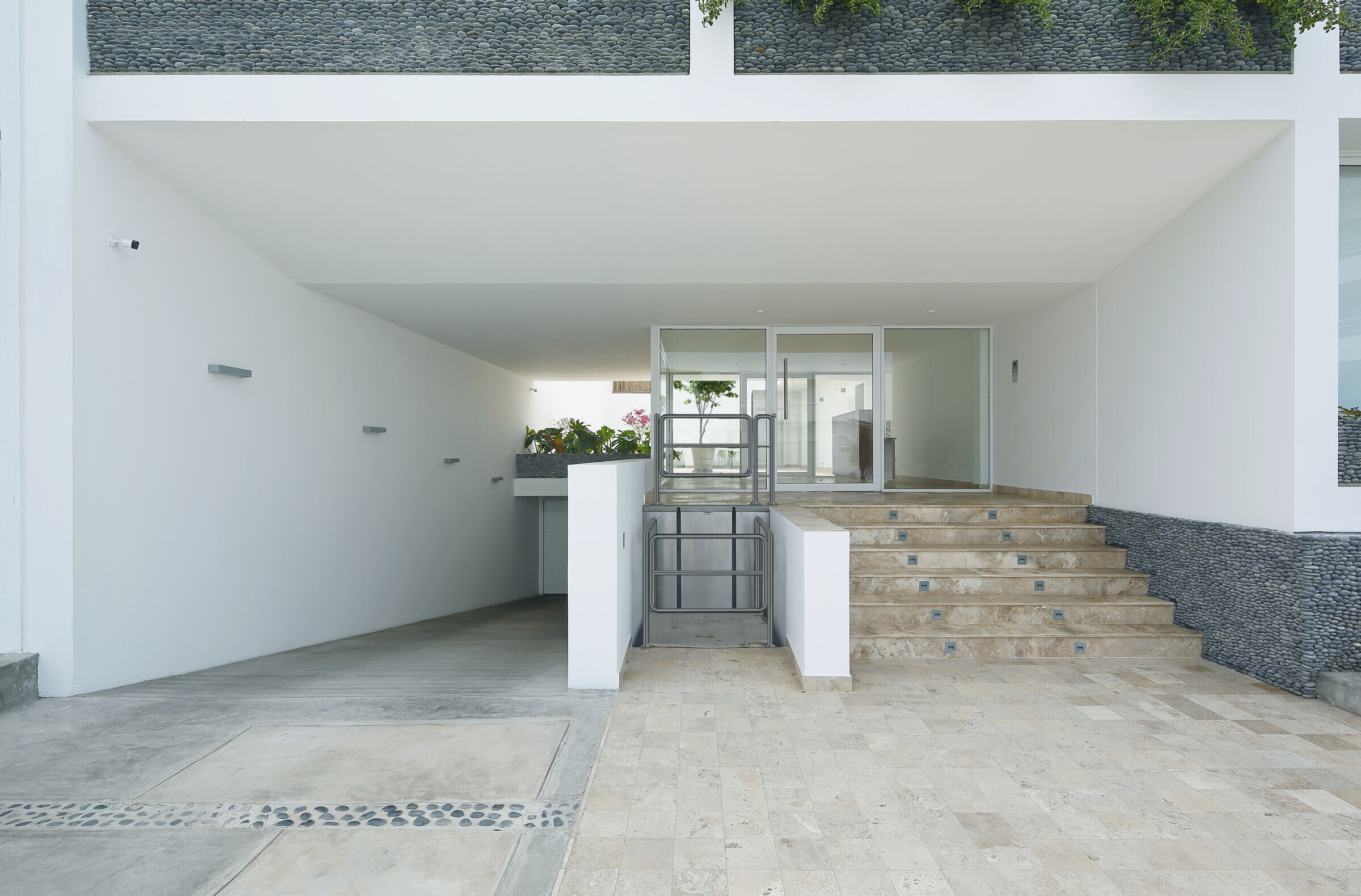
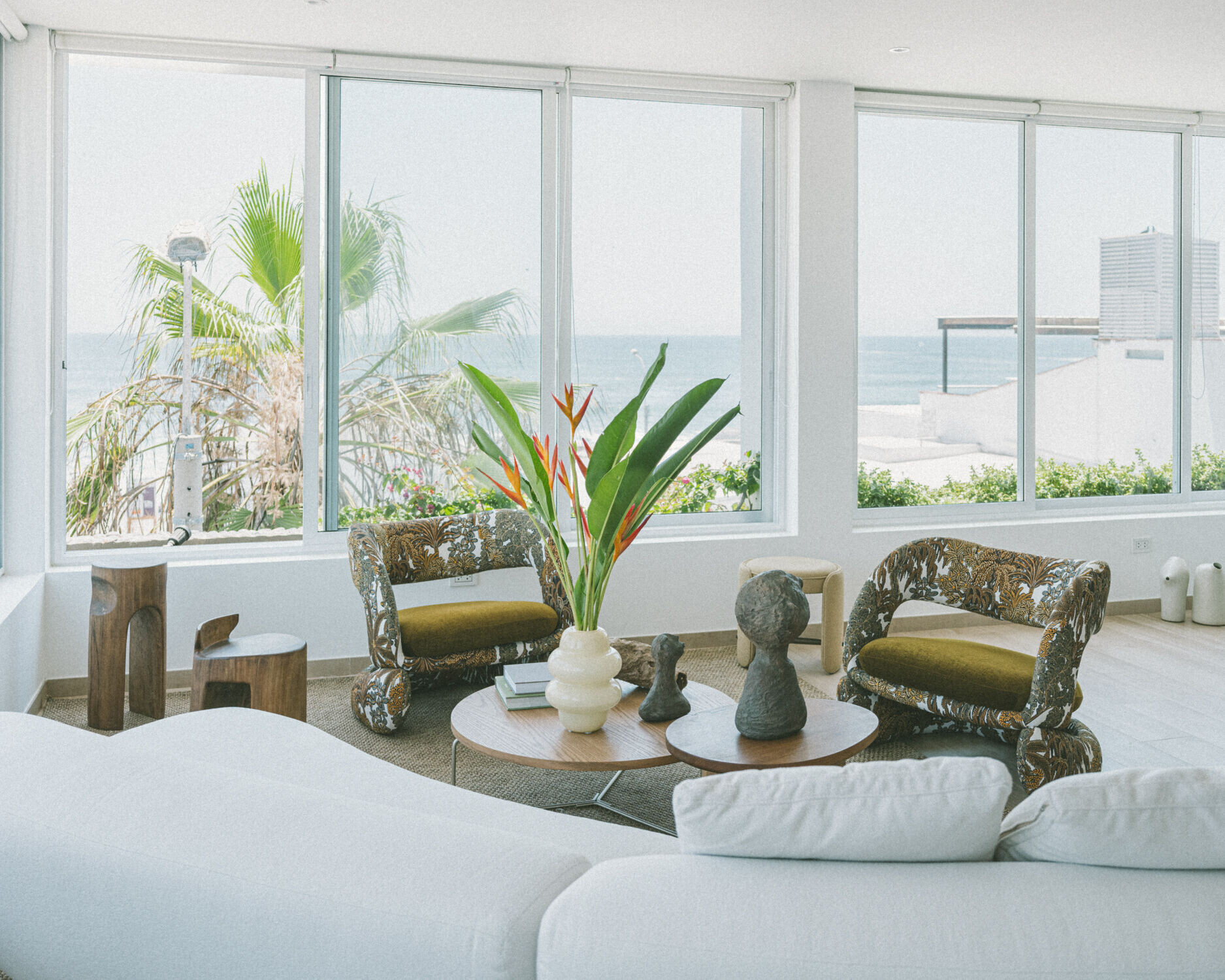
Second Floor:
Common areas: Common staircase, elevator and bridge.
2 apartments that have: Living room, dining room, kitchen, guest bathroom, 3 bedrooms each with bathroom, laundry, bedroom and service bathroom. And an apartment that has: Living room, dining room, kitchen, 2 bedrooms each with bathroom, and laundry.
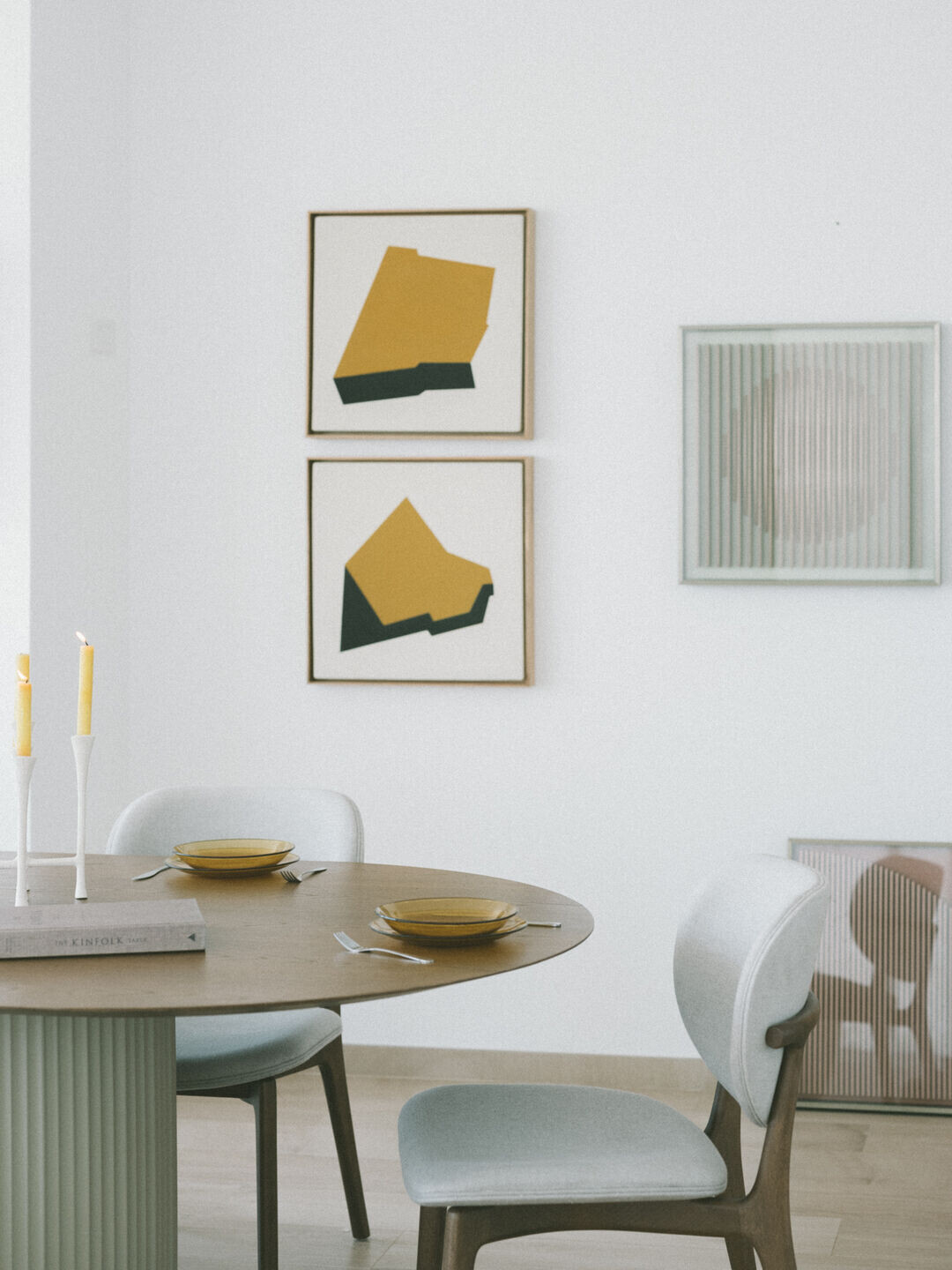
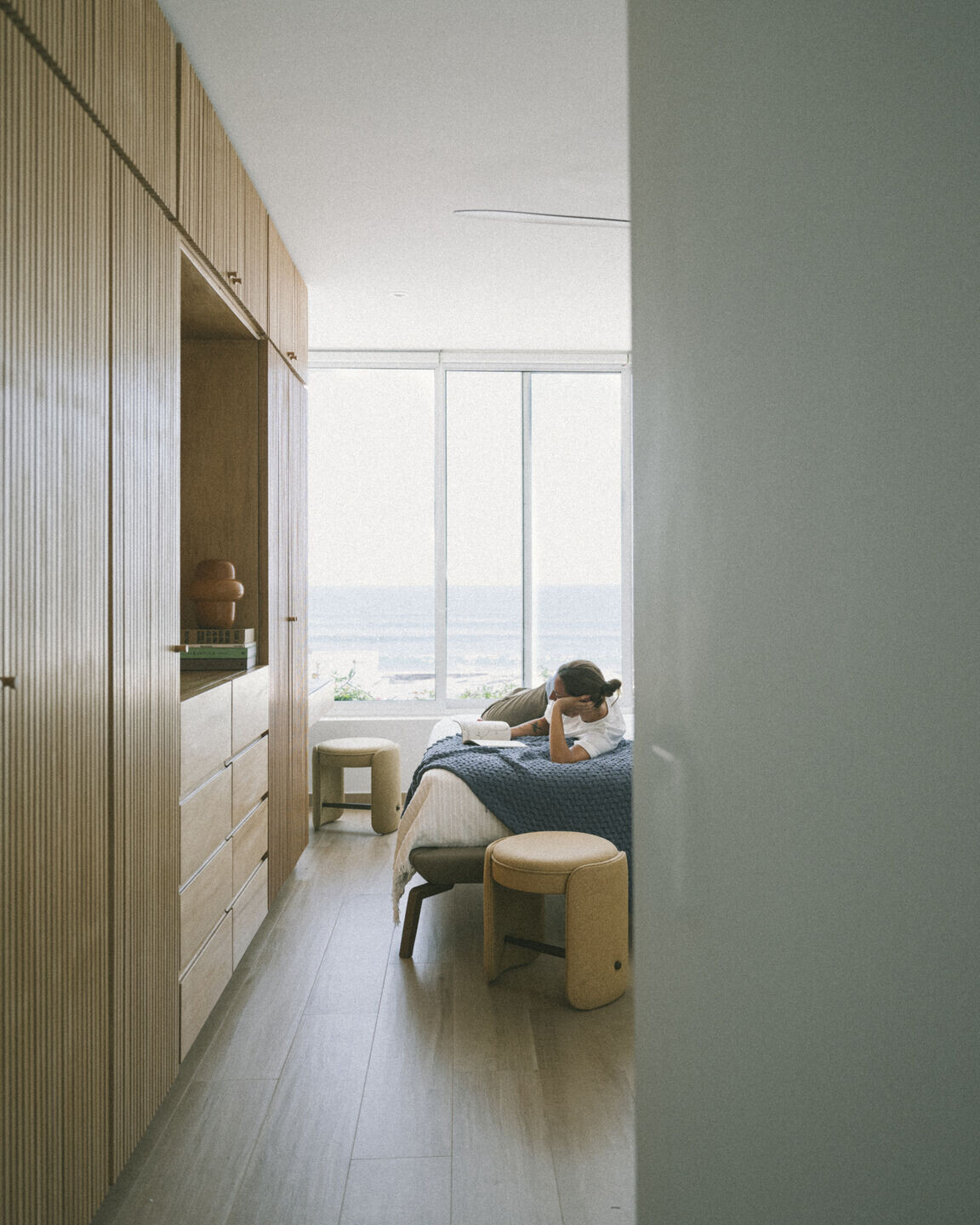
Third floor:
Common areas: Common staircase, elevator and bridge.
An apartment with: Living room, dining room, kitchen, guest bathroom, two bedrooms, laundry, and terrace with pool.
An apartment with: Entrance hall, living room, dining room, kitchen, guest bathroom, 3 bedrooms each with bathroom, laundry, service bedroom and bathroom, and terrace with pool.
And an apartment that has: Living room, dining room, kitchen, 2 bedrooms each with bathroom, and terrace with pool.
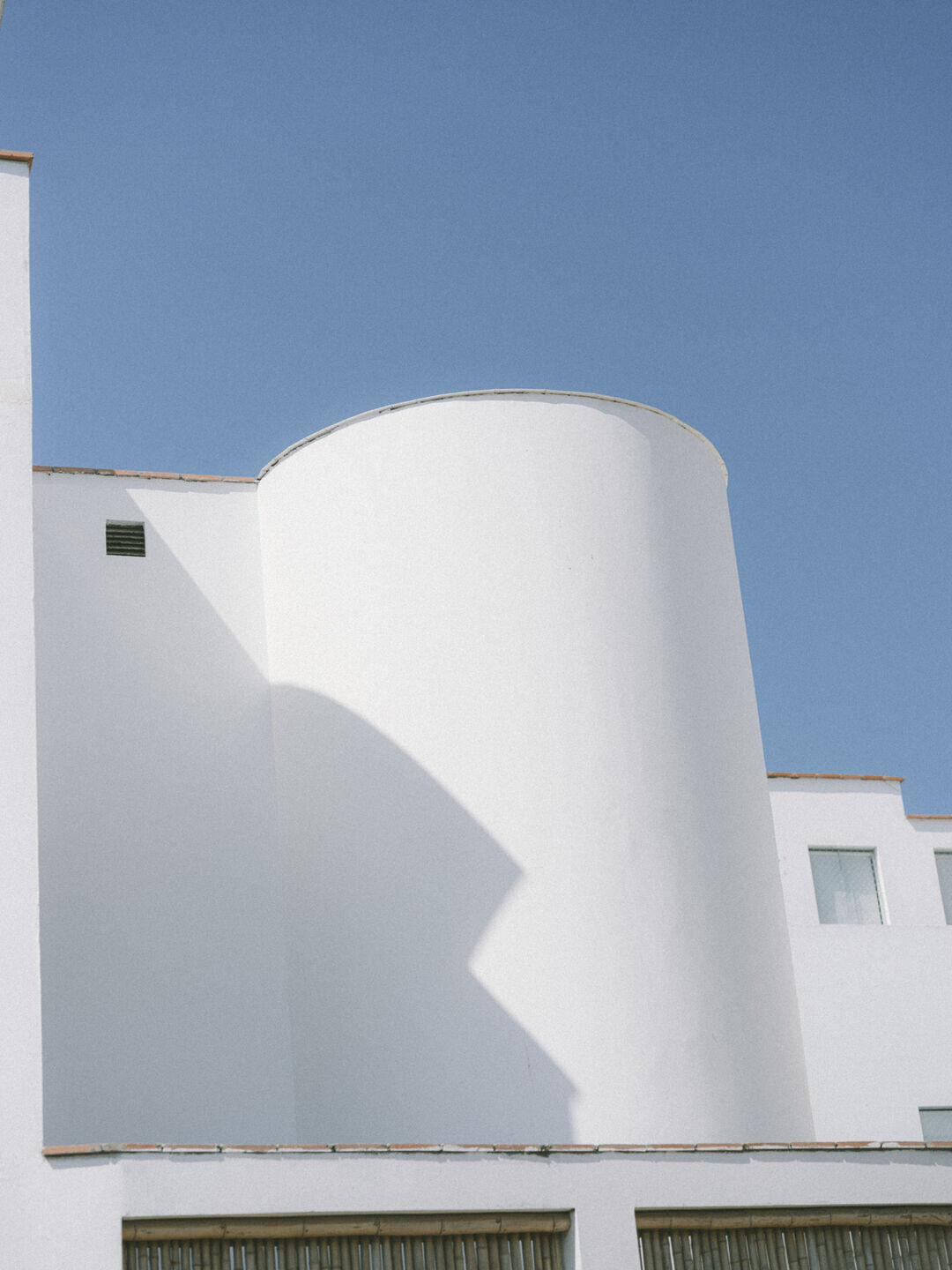
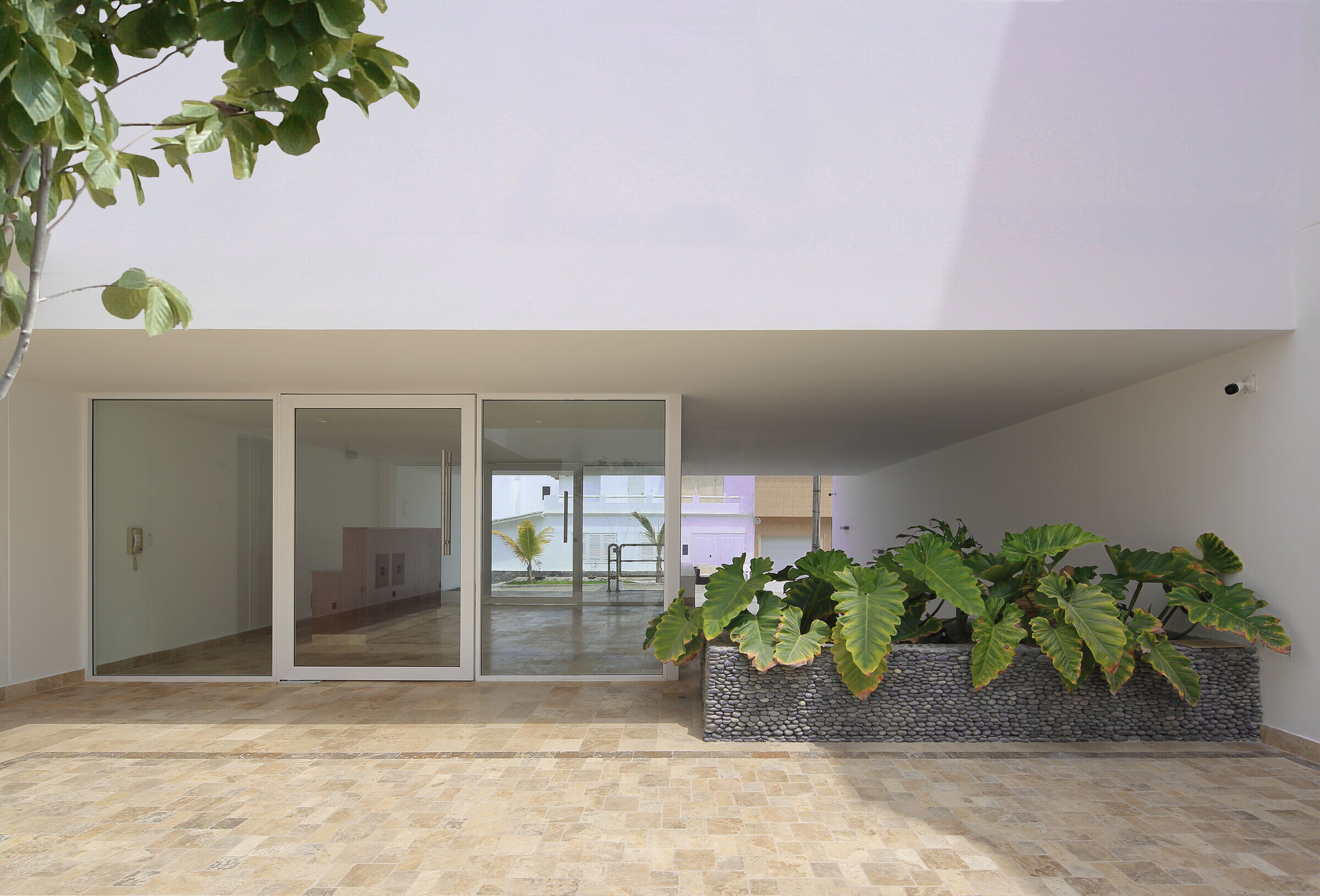
Team:
Architecture: Martín Dulanto Sangalli.
Project Manager: Raúl Montesinos
Contributors: Miguel Gutierrez, Gabriel Tanaka, Alejandra Cordier, Manuel Moran, Vanessa Azzato, Andres Pecar, Tomas de Col.
Location: Punta Hermosa. Lima – Perú.
Builder: Nexo Ingeniería
Structures: Jorge Avendaño.
Photography: Ivan Salinero y Juan Solano Ojasi.


Materials Used:
Lightning: CC Ferretero
Bathroom and kitchen backsplashes: Nazary Design
Porcelain floors: San Lorenzo
Sanitary appliances and accessories: Casinelli
Pool liners and accessories: Aquarius Sac.
Exterior Floors: Gallos
Windows and glass partitions: GlassMetal
Wood: DIMFER y Maestro Adrián Apaza
Electrodomésticos Kitchencenter


