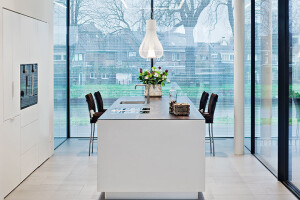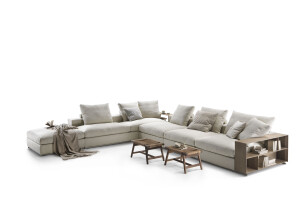A villa designed by the architect Luigi Chiesa in 1962 has been completely restored in the interiors preserving and recovering the facades according to the original drawings.
The villa in modern style for volumes and finishes in the elevations, suffered over the years a historicist tampering in the interiors with nineteenth-century wallpaper and drapes, absolutely not in line with the original and modernist style of the time.
Our project seeks to emphasize the interior volumes by seeking a continuous connection between the surfaces, bringing back clean lines that project the living spaces on and towards Lugano and its lake.
The stone floor of the living room also becomes a lining of the internal staircase, redesigned according to new lines, replacing an old pretentious and anachronistic staircase.
The oak furniture and the oak parquet floor complete the horizontal and vertical surfaces with continuous formal and restraining elements, such as a reinterpretation of wood paneling and bookcases.
The kitchen of the ground level is projected towards the pool that overlooks the city from the Viganello district.

















































