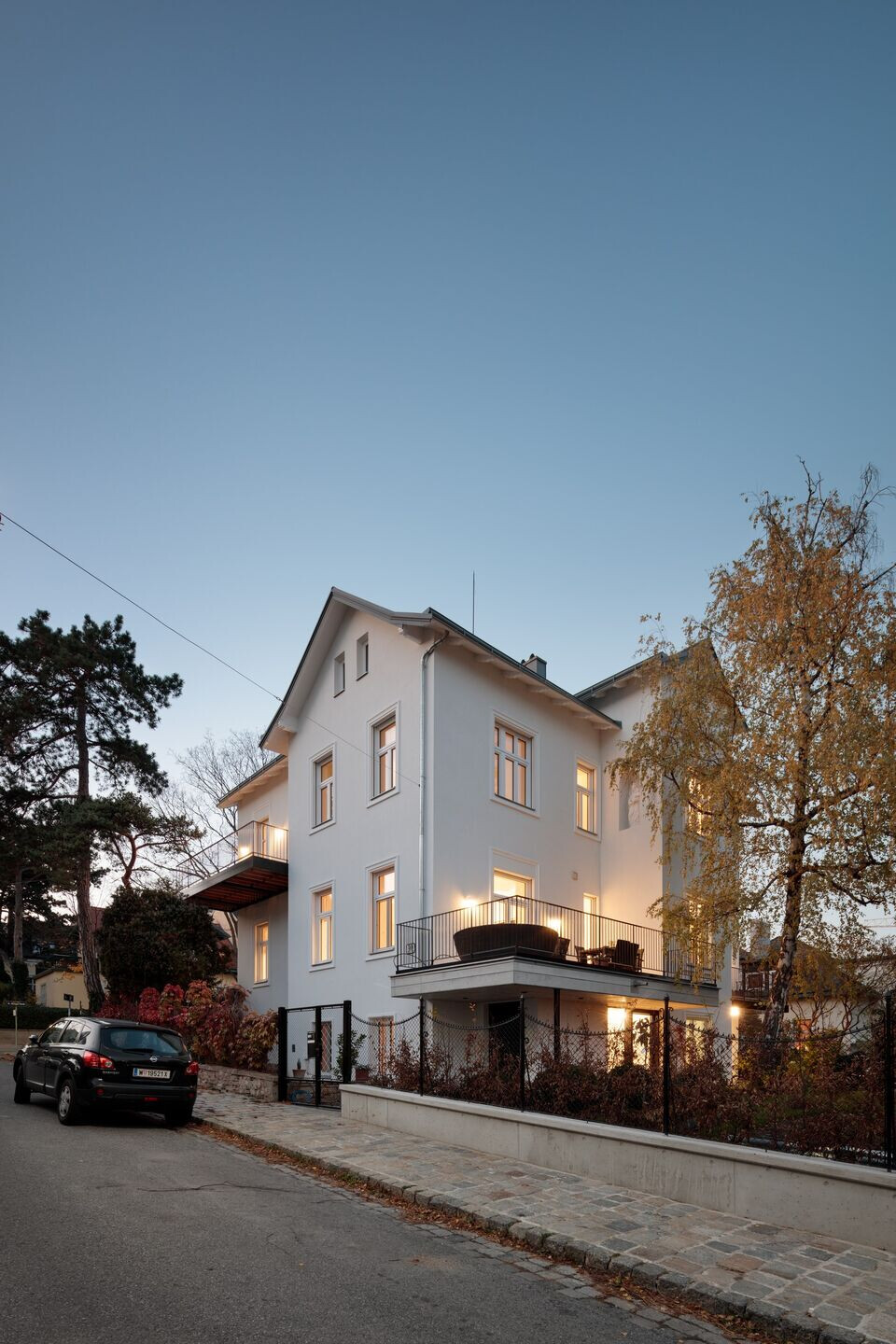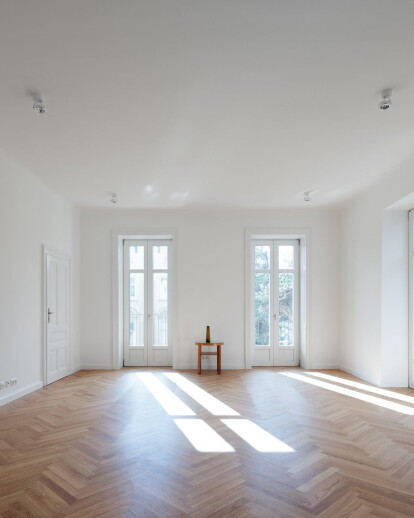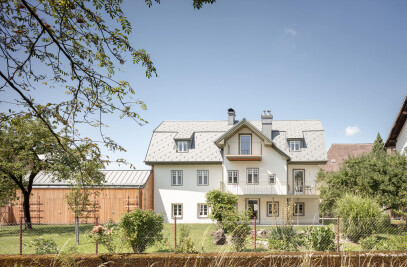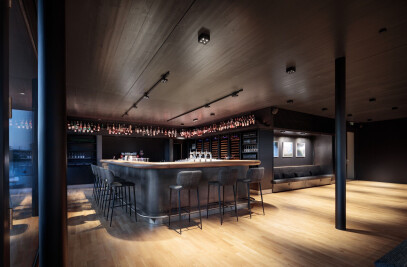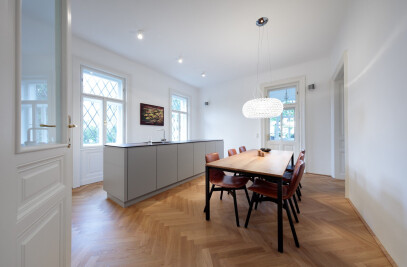The starting point was a turn-of-the-century villa with two apartments on the mezzanine and the first floor. Due to the owners' requirement for barrier-free accessibility, the mezzanine and basement were combined into one unit.
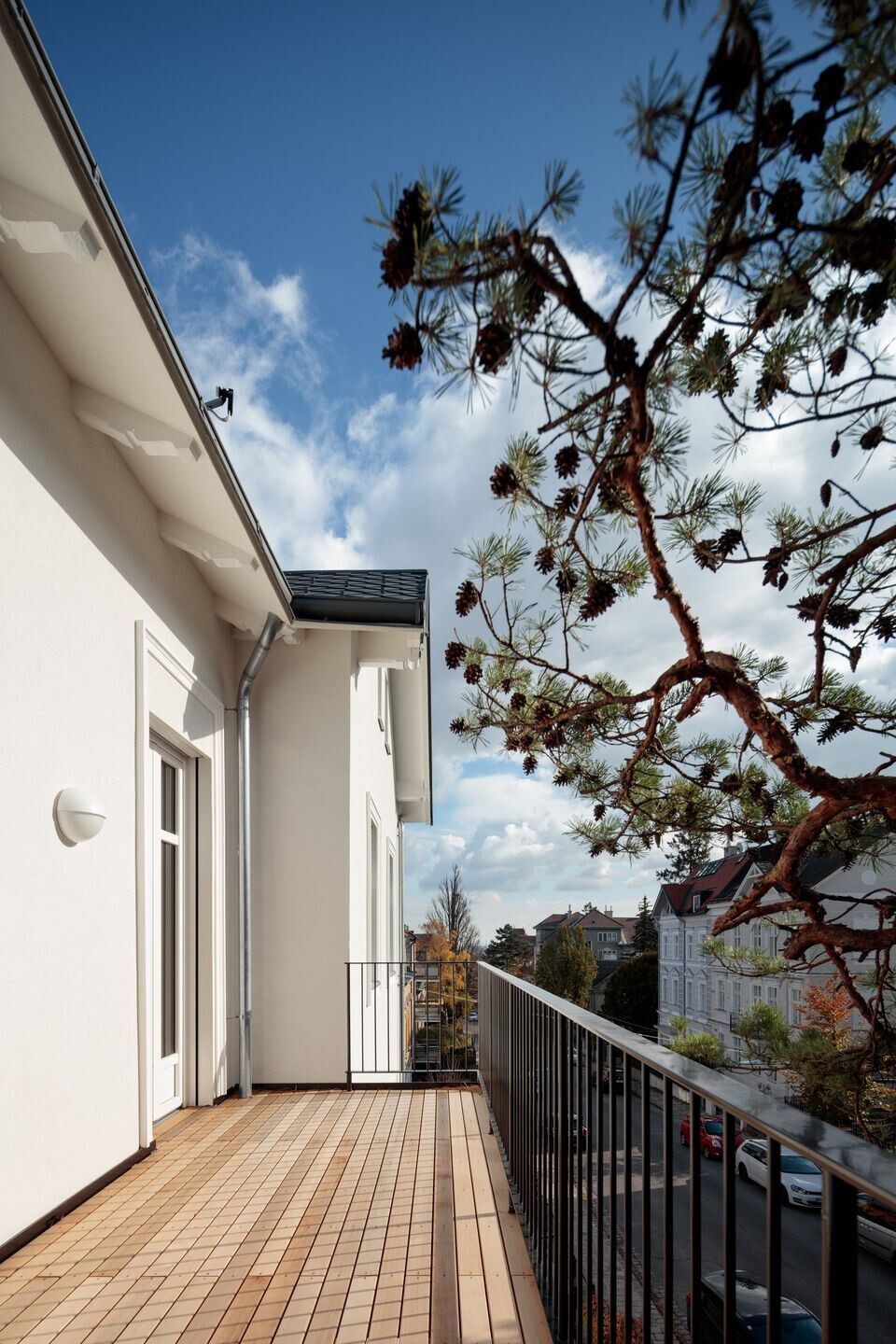
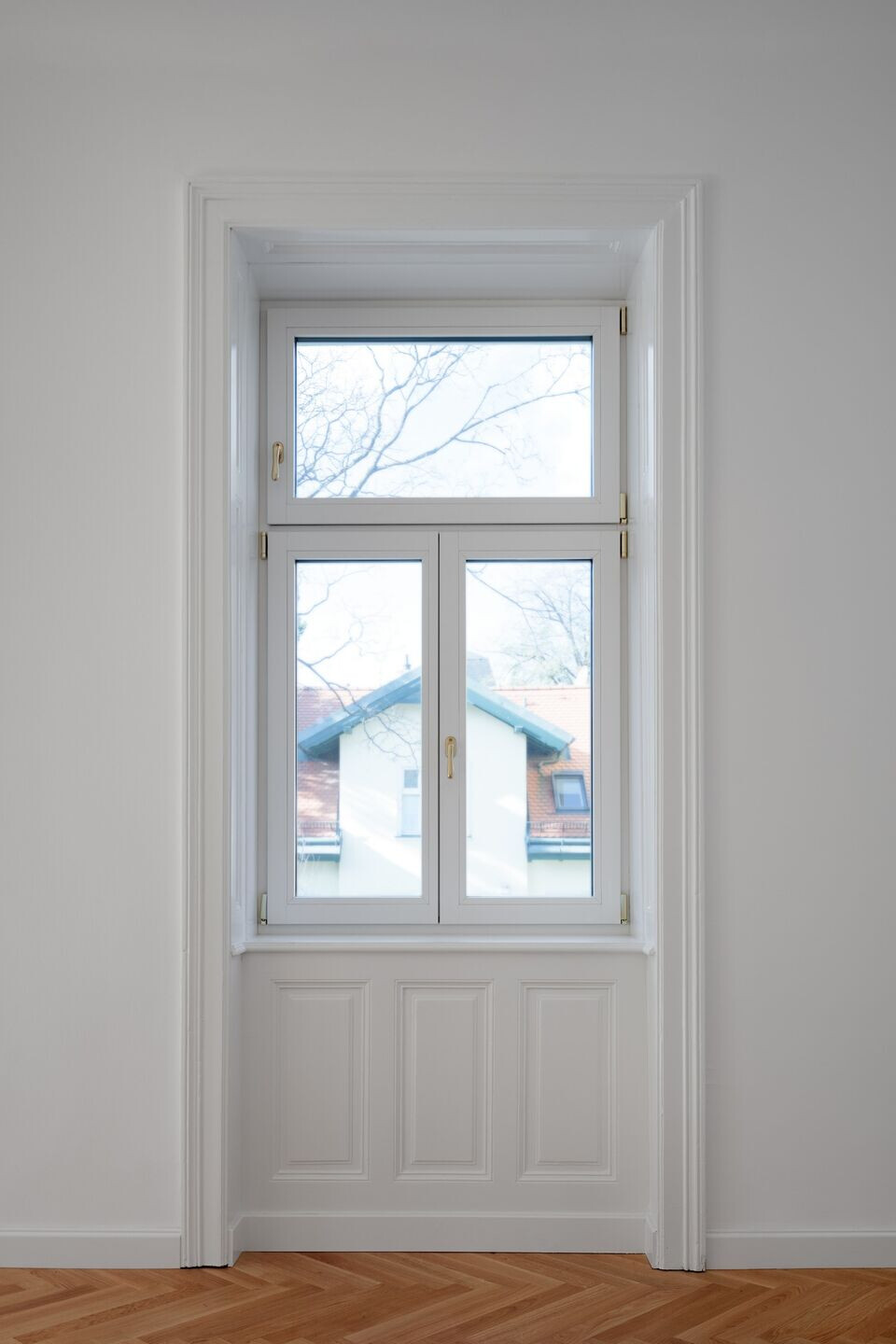
Due to the sloping terrain, it was possible to coordinate the levels so that the entrance to the building is now on the lower level, without the need for an intermediate platform. The rooms on the lower level (formerly the basement) were significantly upgraded by the direct connection to the garden. The walls were dried out by cutting through and adding drainage.
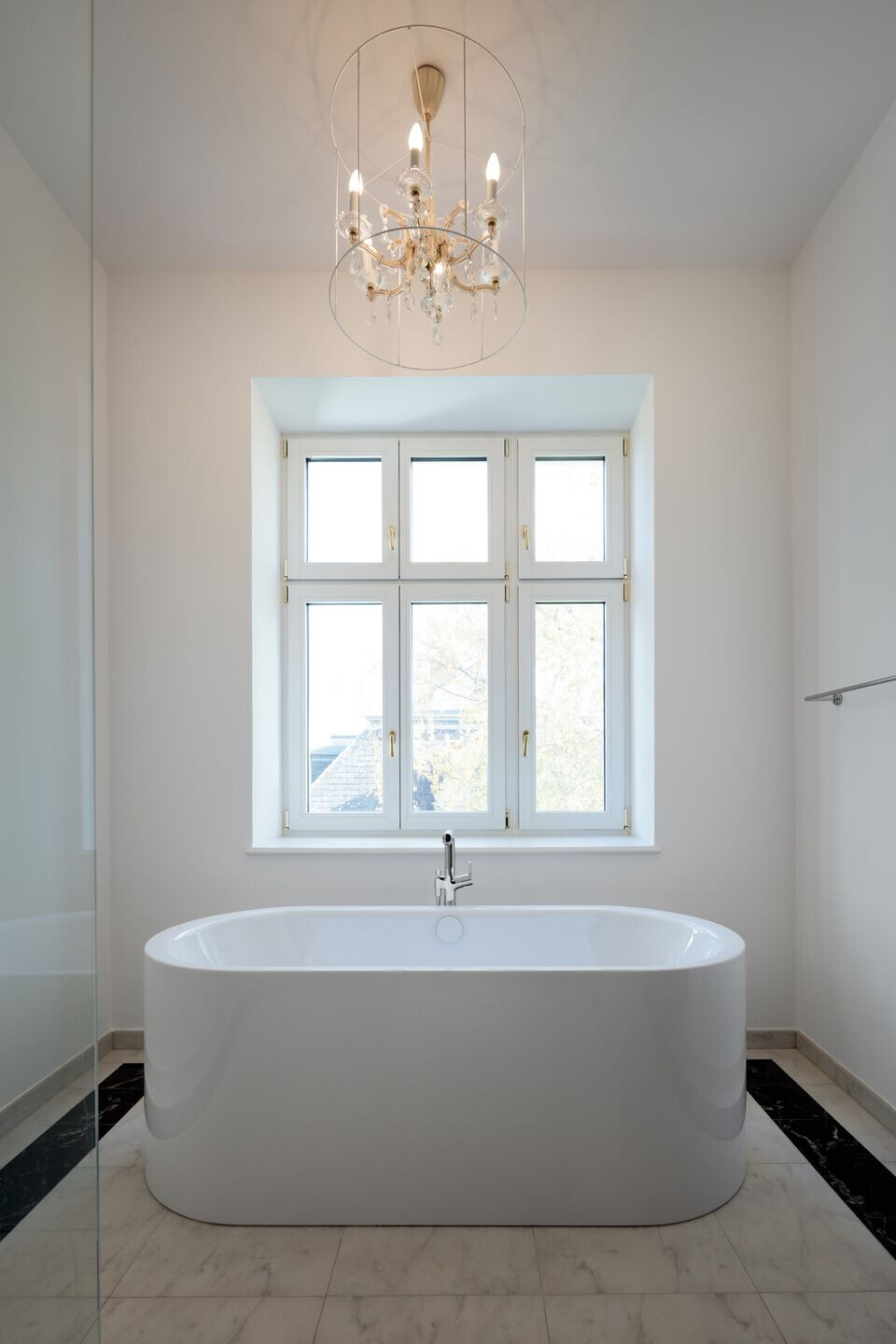
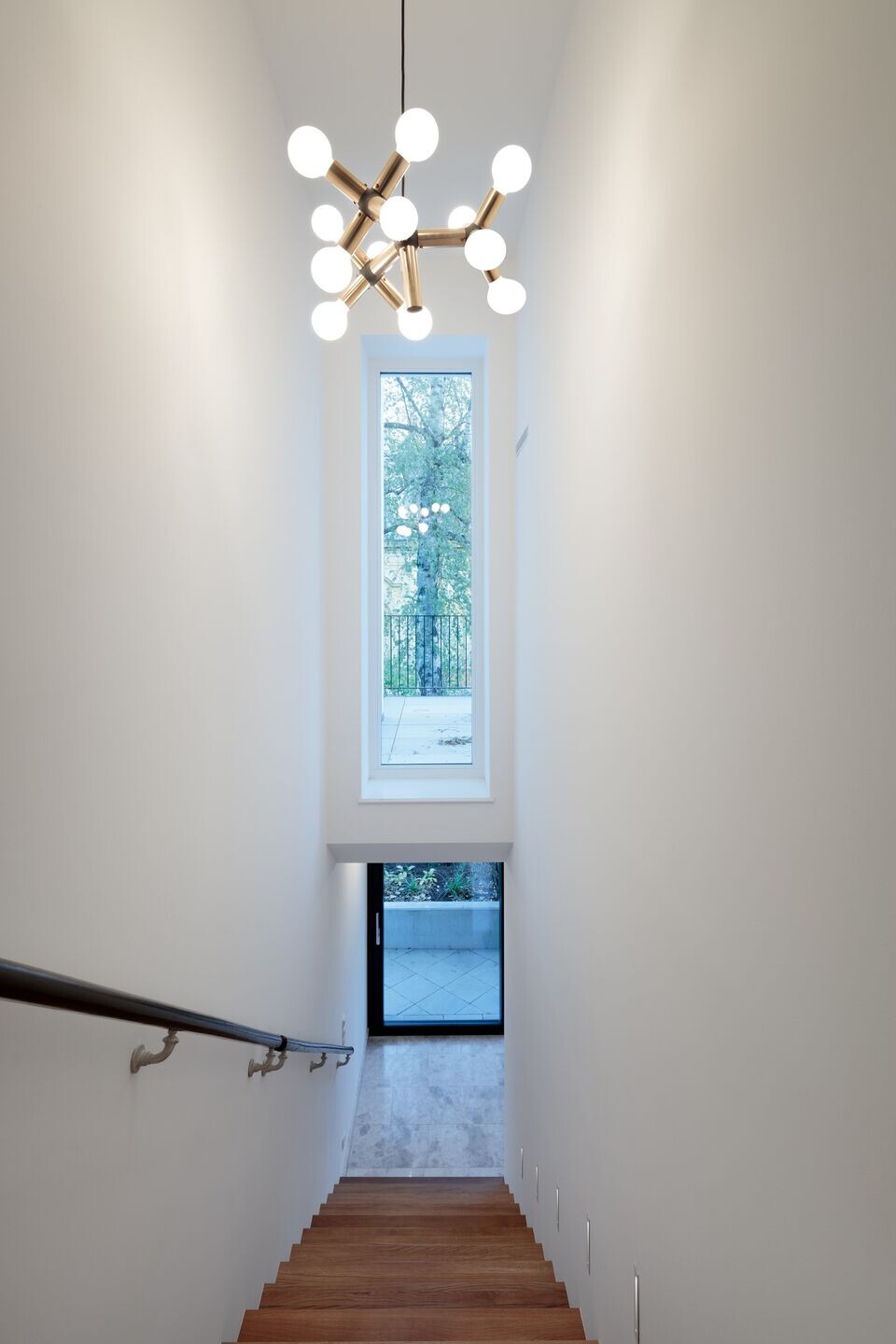
The floors are connected by an internal staircase and a lift attached to the north side. A stair tower was also built on the north side, providing access to the top floor as a separate living unit. This allowed the spaces of the former stairwell to be used for the new, generously sized bathrooms on all three levels. The facades and window openings were reorganized, as some openings had been closed or altered over the past decades. New balconies or terraces were built in four locations.
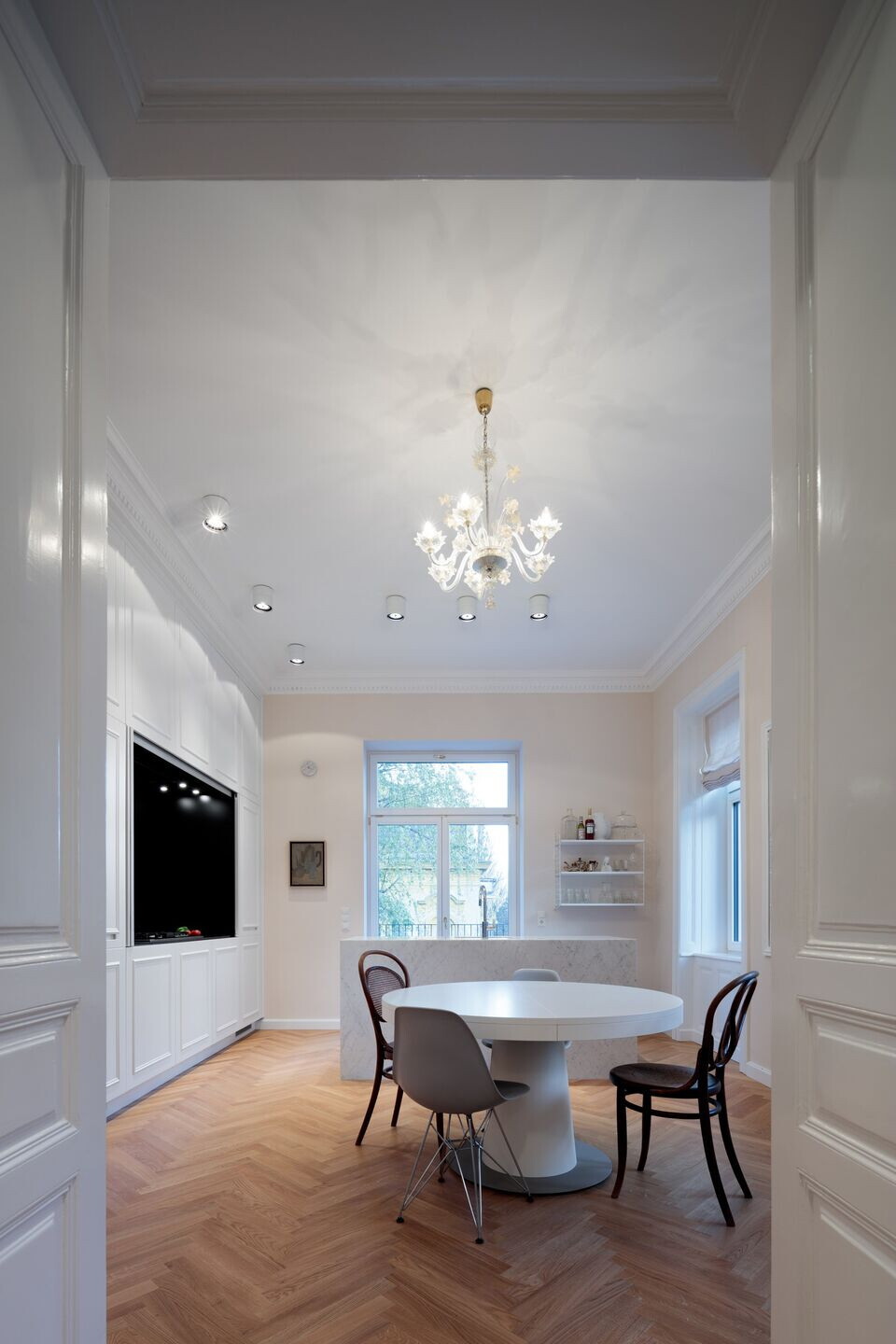
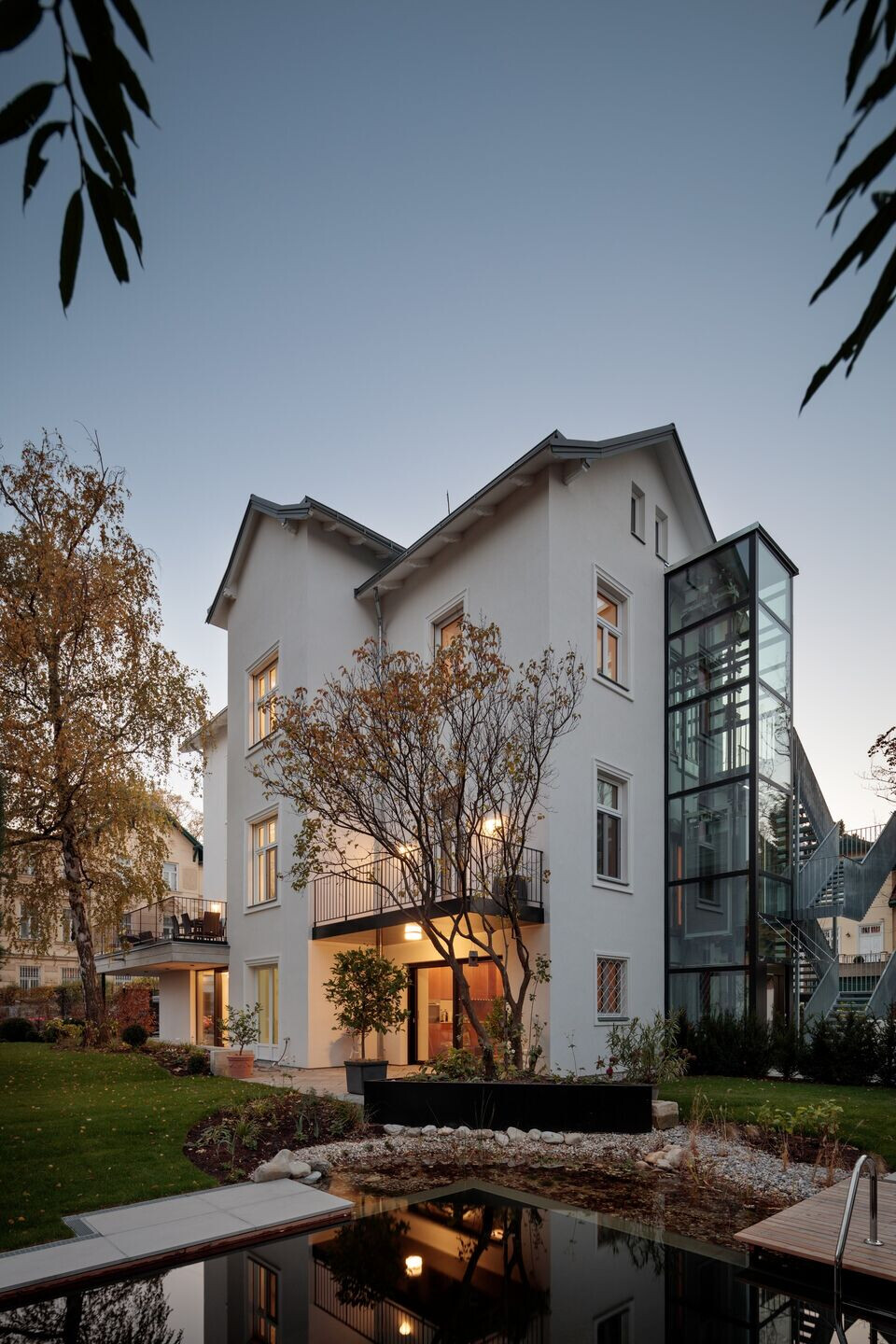
Team:
Architect: Illichmann Architecture
Builder: Frey
Roofer/: Hirschner/Wukitsevits
Facade: Bauer
Plumber: G.Paul
Electrician: Karner
Fitter: Frey
Floors: Mikuleczky
Windows: Gaulhofer
Tiler: Artex
Potter: Frisch
Photography: Kurt Kuball
