The oldest parts of the free-standing building date from the end of the 19th century. In 1925 the house was extended and expanded to include living rooms on the upper floor and attic. Since then there have been no significant renovations. Before the renovation, it was in a technically and visually outdated condition.
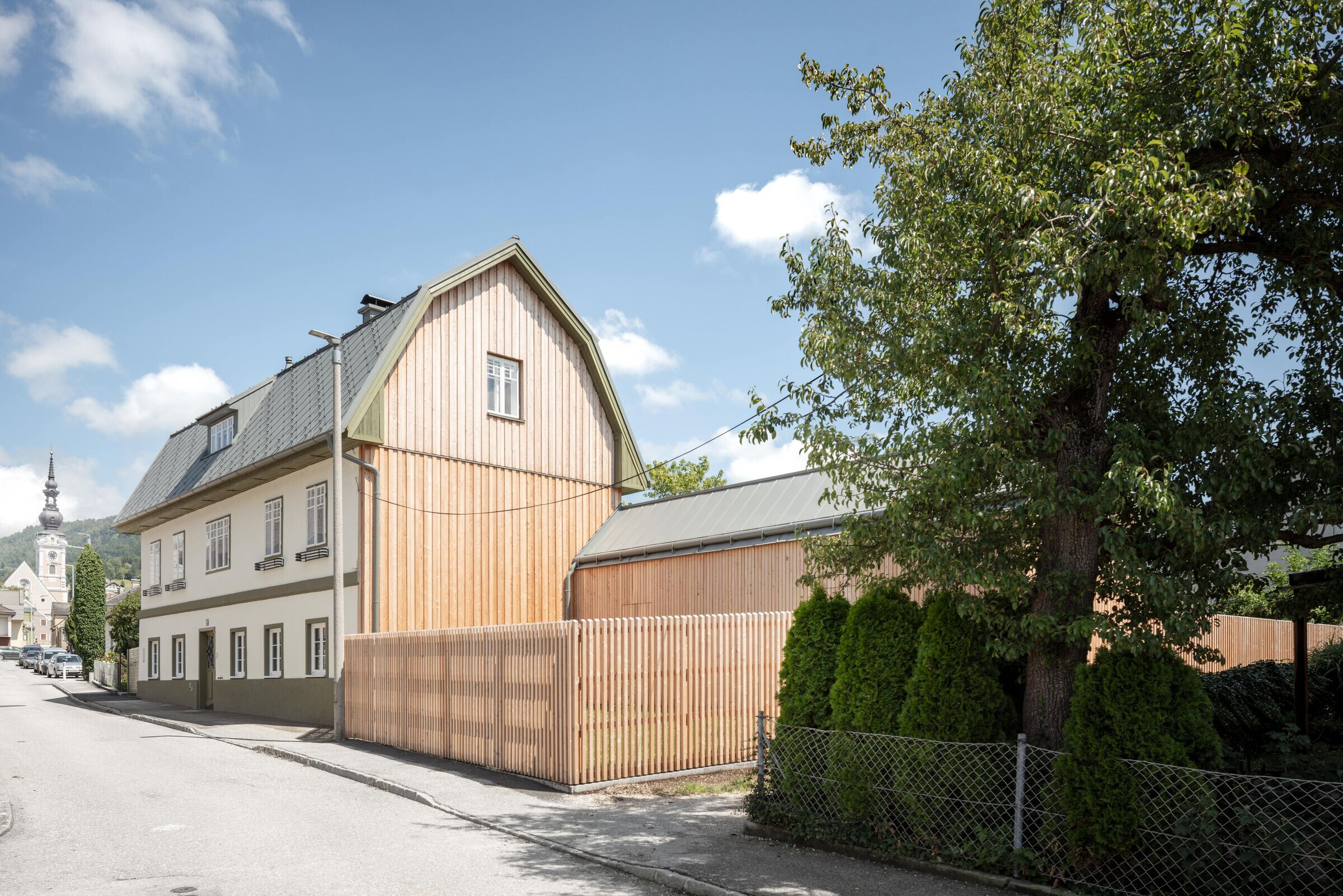
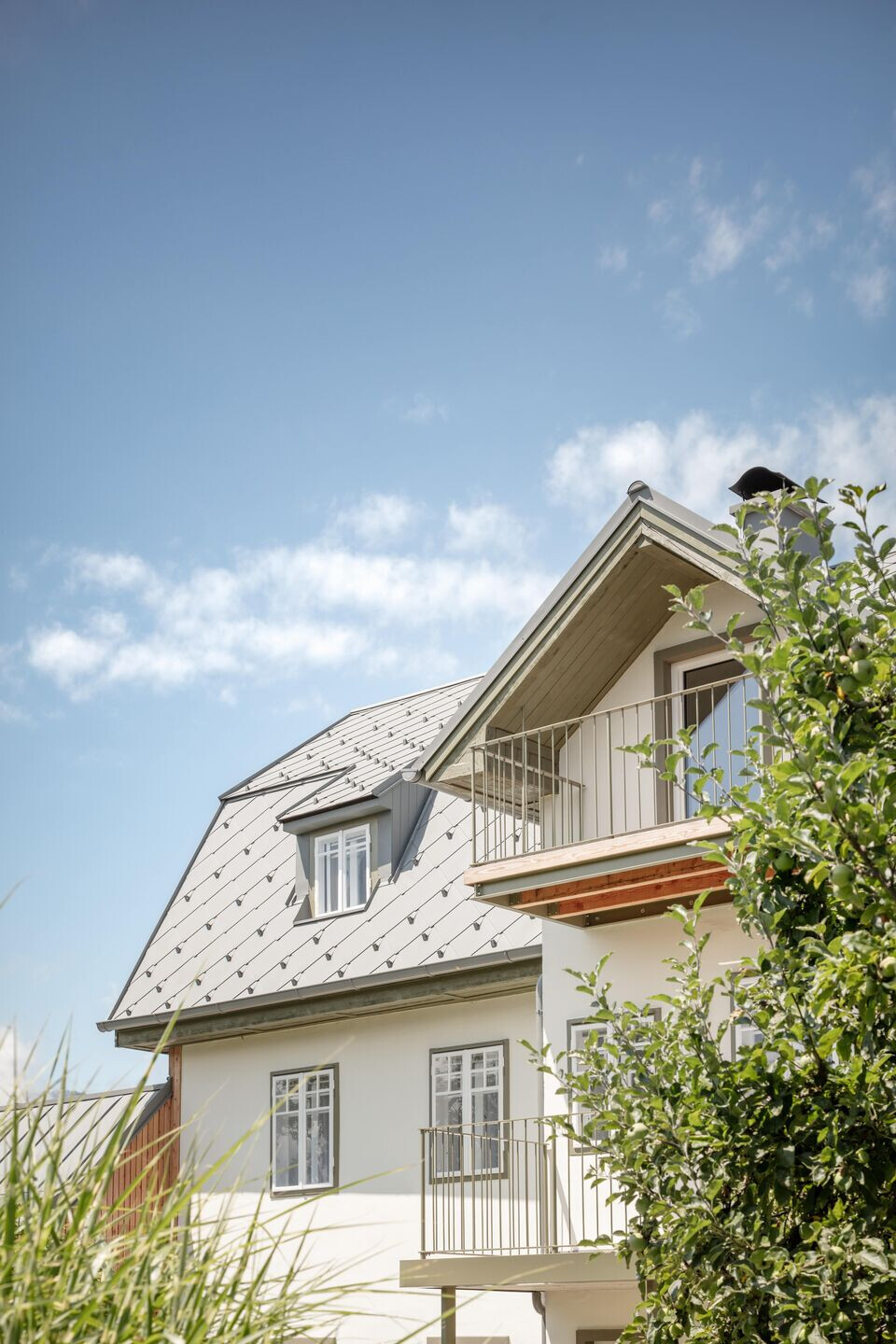
In order to bring the building up to date with the latest technology and usage, it was extensively renovated, although the cubature was basically not changed. Garden-side balconies were demolished and replaced by more aesthetically pleasing and structurally more sensible structures. A dilapidated ground-level extension was also demolished. Instead, an uninsulated wooden barn was built.

In the attic, the Heraclithic interior walls, which provided only minor insulation, were removed. This made it possible to generate more living space for the two bedrooms. A ventilated roof structure with aluminum covering was implemented on the existing roof structure. The previously uninsulated roof received insulation between the rafters. A bathroom was built in the attic.
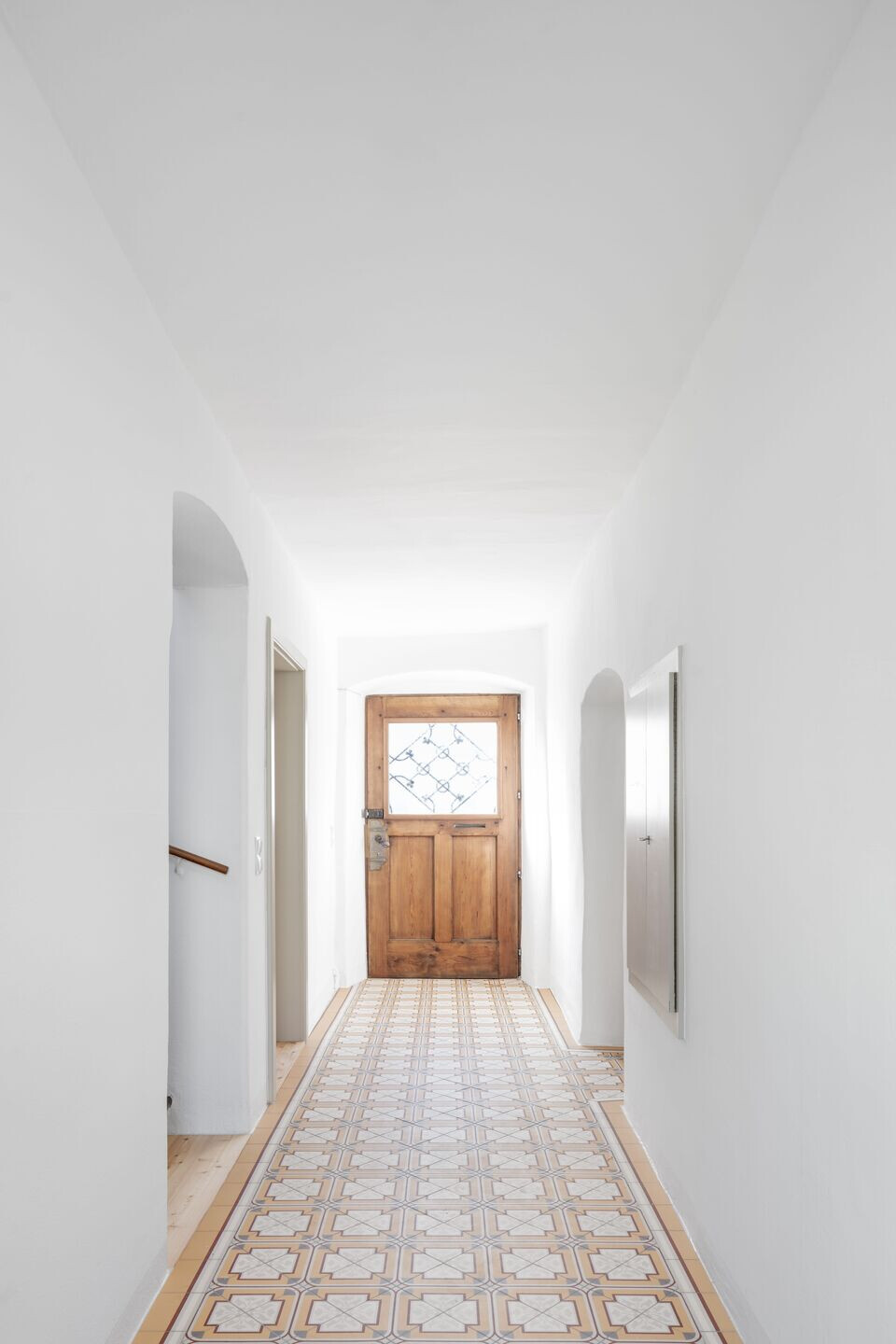
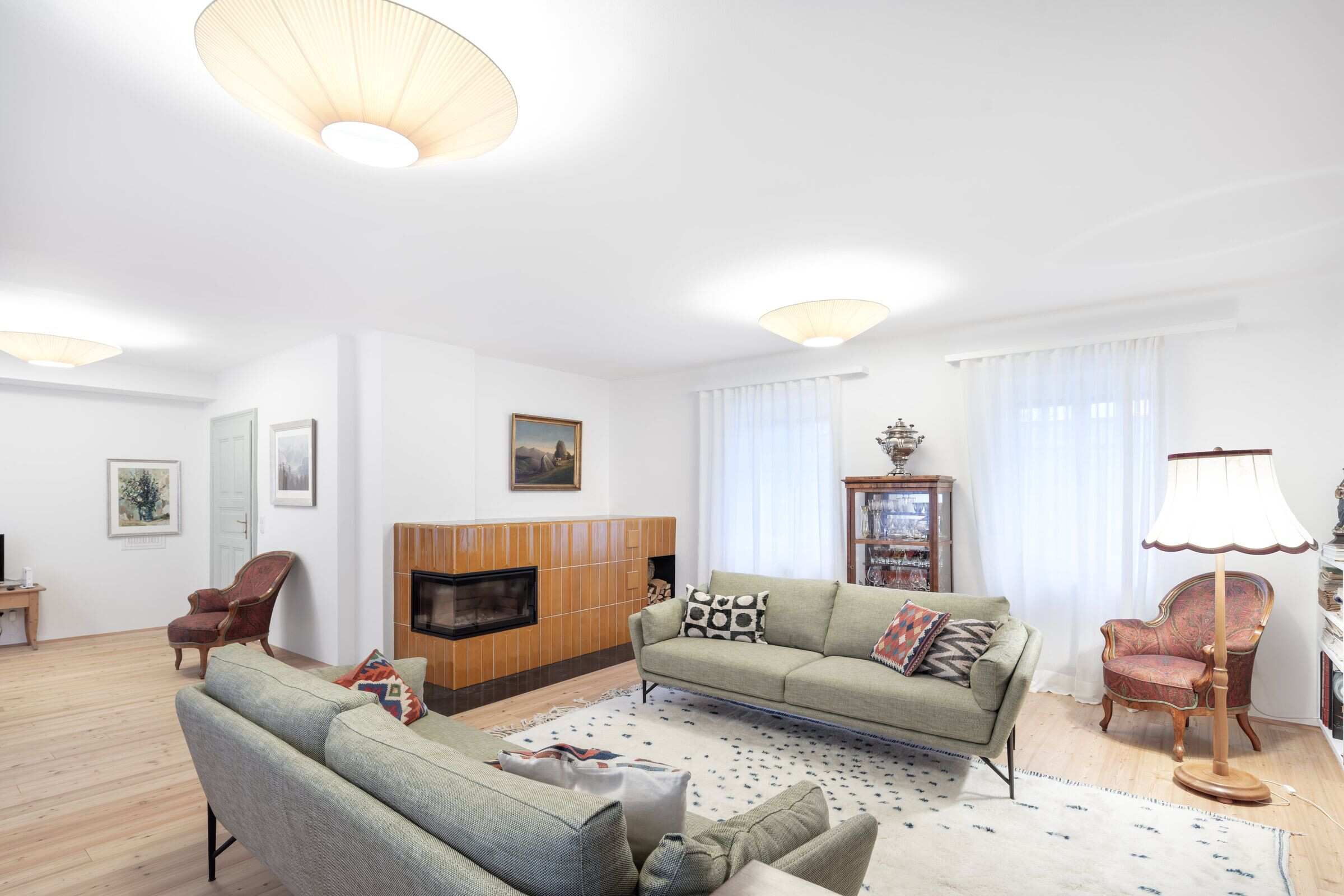
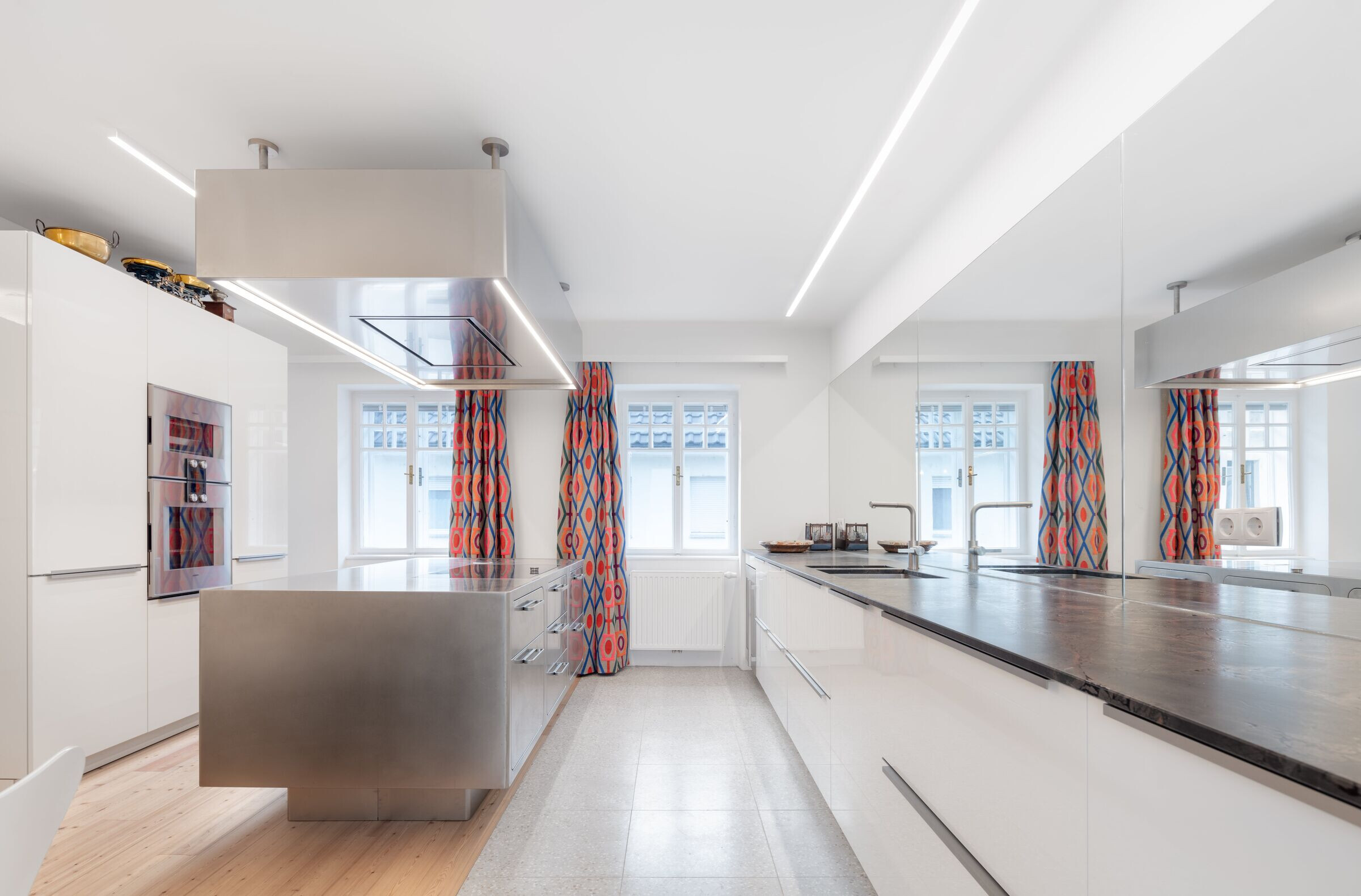
On the upper floor, some non-load-bearing partition walls were removed and the room layout was adapted. This created two large rooms. A living area with a new tiled stove and a kitchen with direct access to the new garden-side terrace. On the ground floor, the partition walls of the small apartment were removed. This created a large guest room. This is complemented by a bathroom.The building is heated by connecting to local heating using radiators. Due to the thinness of the walls, additional wall heating was installed on the upper floor of the existing gable walls.
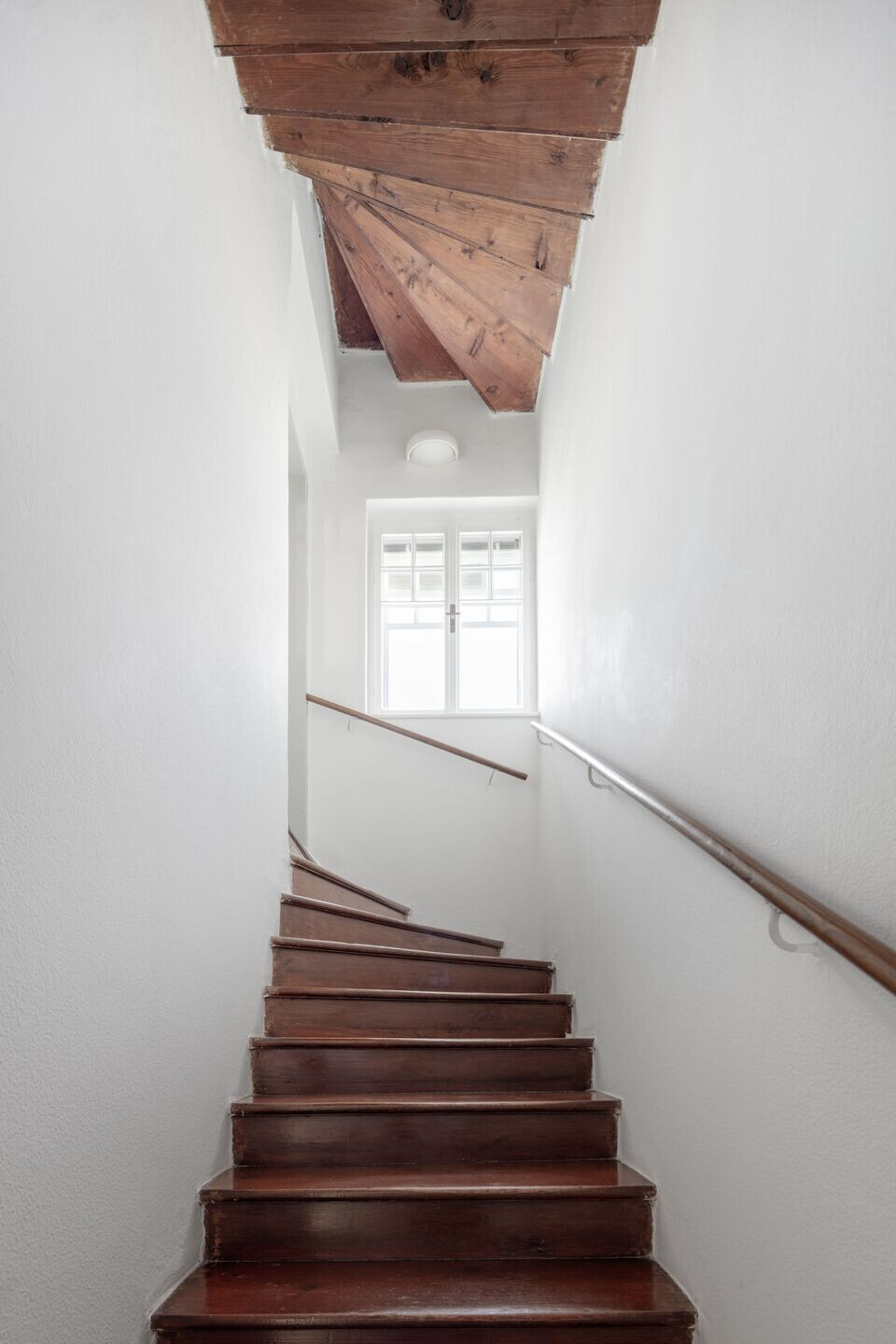
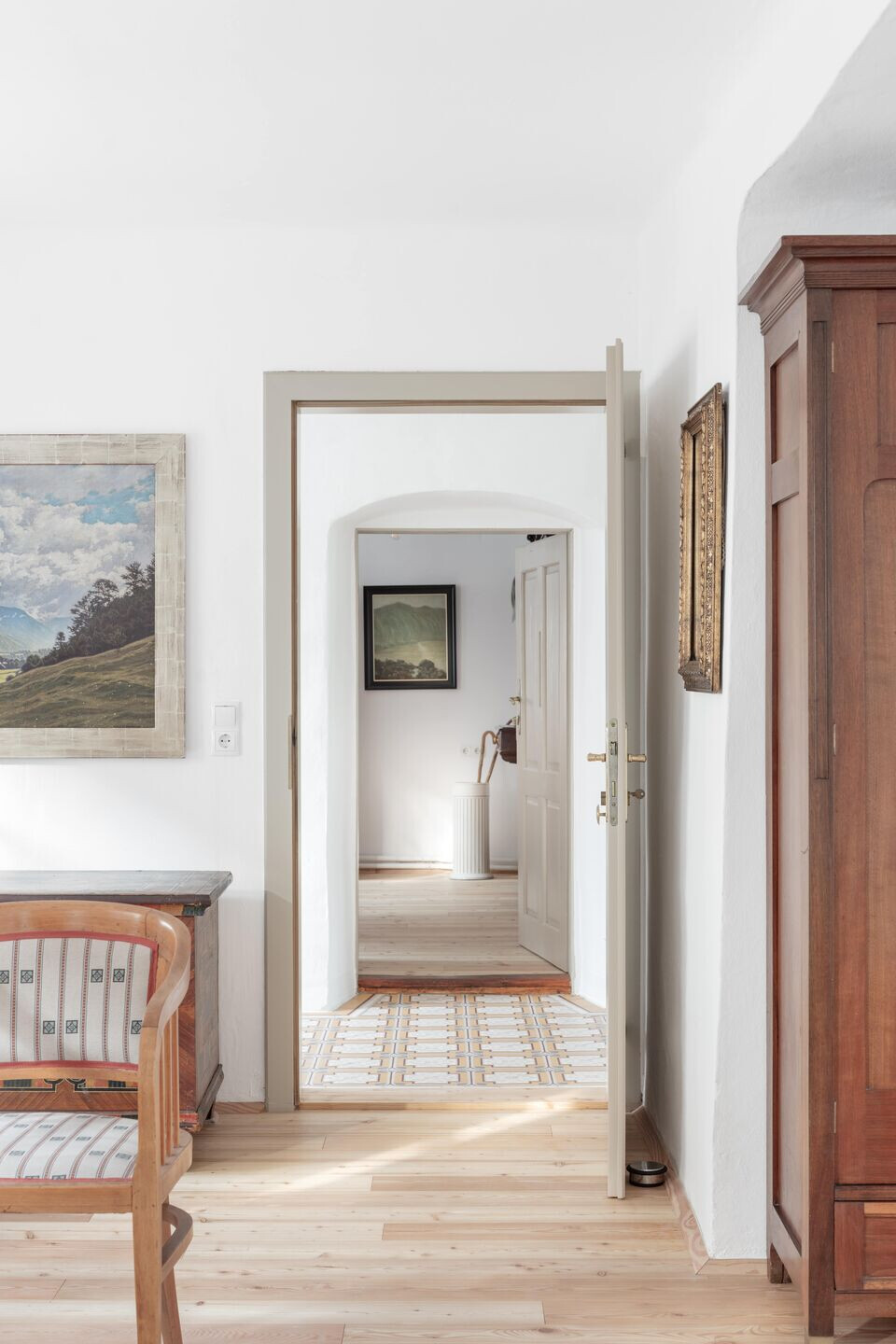
All surfaces have been renewed. The floors are made of solid larch wood floors on upholstered wood with sheep's wool in between.The windows on the upper floor were renovated. The windows on the ground floor were replaced with wooden windows with a similar division to the box windows on the upper floor.












































