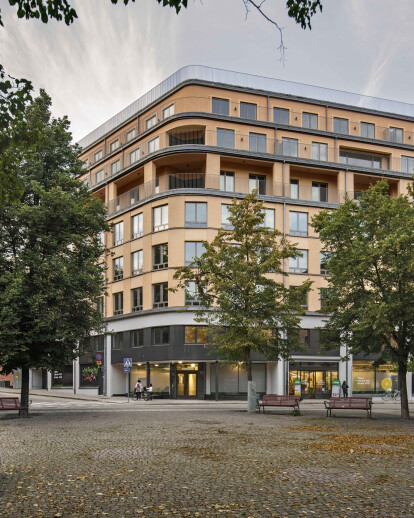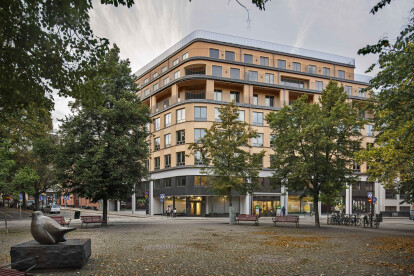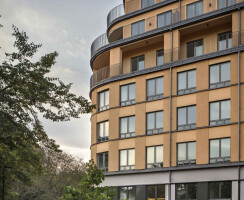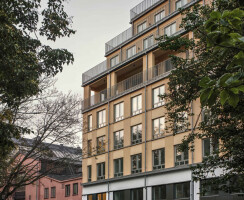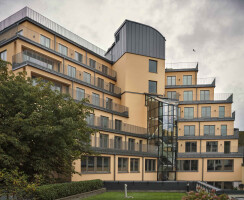Vintertullstorget is a transformation project located in Stockholm. An existing office building from the 90s has been transformed into a contemporary apartment block. By preserving the office building's robust concrete structure, re-modelling and an addition of three stories, 77 new apartments have been created, as well as a grocery store on the ground floor and a garage for bicycle and car parking.
During these times of mass production and prefabrication this project shows the potential of re-use in combination with high quality tailor-made solutions to create architecture that relates closely to the city and puts the user first.
A strong and conscious design that seamlessly fits into its context
The unique shape and depth of the block created a challenging framework for both the design of the volume and the layout of the floor plan. Respecting the scale of the surrounding buildings, the extension steps inwards from the street. To create good light conditions, the building also terraces towards the courtyard - a conscious choice that generates attractive terraces for the residents.
The street facades are strict and formal, while the building is experienced as more intimate, informal and small-scale from the courtyard. The repetitive window organisation, a consistent and toned-down material and color palette combined with the volumes unique shape creates a contemporary building with classic features that both blends in and stands out.
Tailor-made solutions through close collaboration between contractor and architect
The Contractors extensive experience and high quality craftsmanship in combination with an intensive collaboration with the architects has led to site-specific and tailor-made solutions. Despite challenging times, strongly marked by the corona pandemic, the project has showcased the flexibility of a ‘handcrafted’ project. During this process future residents have been able to influence their apartments with custom made solutions.
Extending the value of the existing
Both from a sustainable perspective and out of respect for the existing building materials and elements have been re-used throughout the project. Marble tiles, iron railings, glass doors and lighting fixtures have been carefully dismantled, collected and later reused in various places. A good example is the main entrance where the composition of existing and recycled marble in combination with new details and restored lighting fixtures creates an elegant and timeless character.
A building for the future
The main goal has been to create attractive and high-quality living conditions for a long-term future. The large variety of apartment types is a pre-condition for a mixed group of users. The use of timeless materials as wood, plaster and metal makes the building recognisable and comprehendible. It naturally fits in its urban context. One of the main assets is the common green roof terrace that both works as a rainwater buffer and as an outdoor space with splendid panoramic views.
This transformation has extended the life-span of a building that seemed old-fashioned for its time and is thus one of the most climate-efficient and sustainable solutions thinkable.
