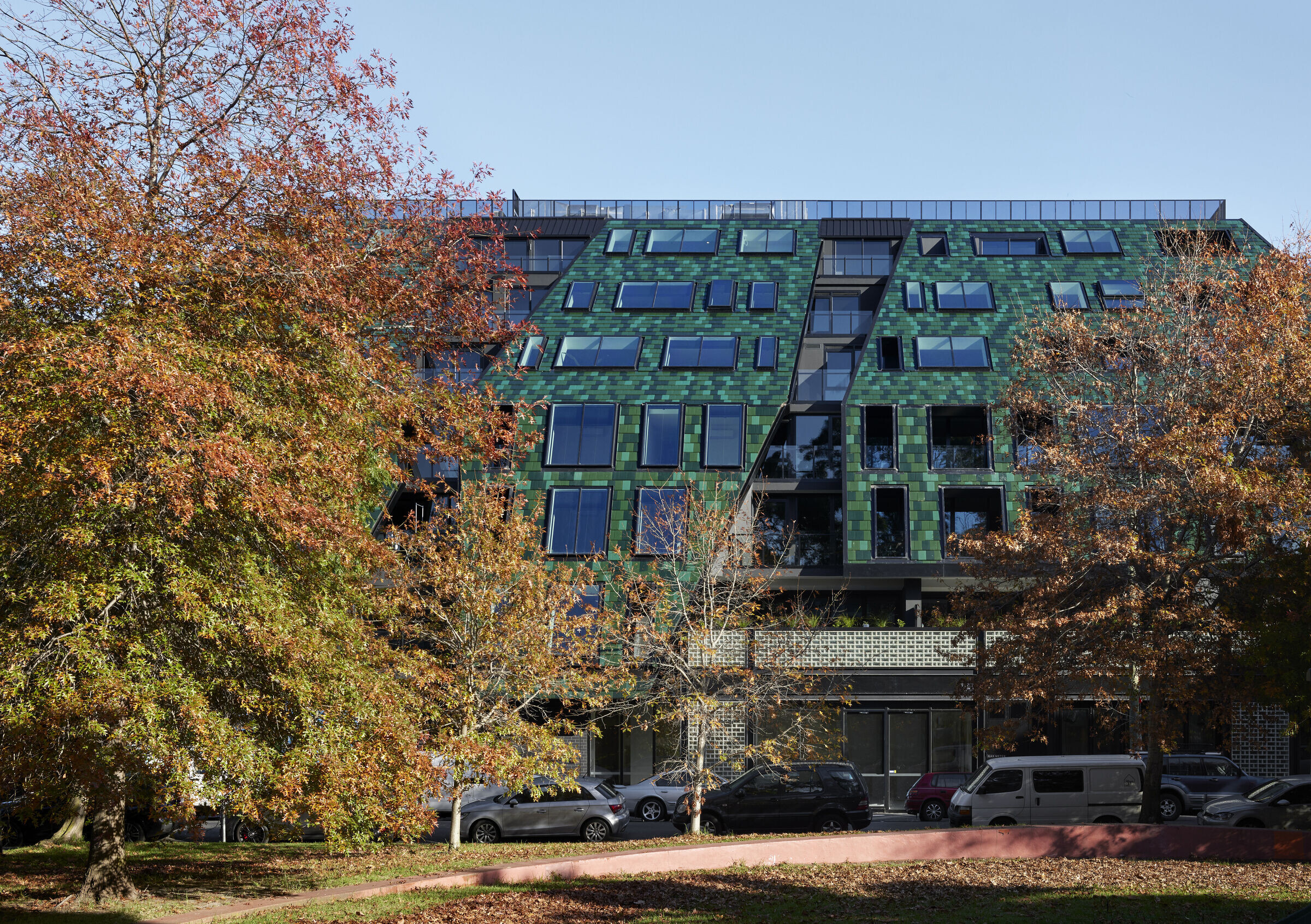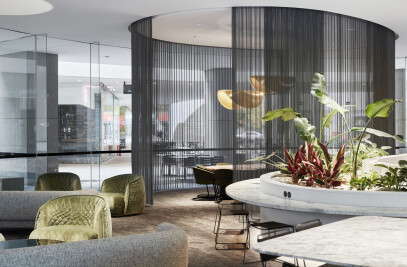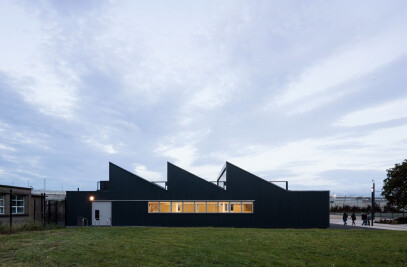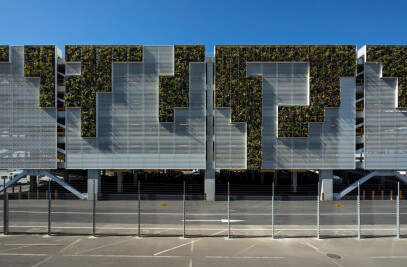In partnership with property developer Little Projects and builder Cobild, leading Australasian architecture practice Plus Architecture has delivered one of Australia’s most cutting-edge designs for a residential project – leveraging computational and engineering technology to realise the vision for a complex angular tiled façade.
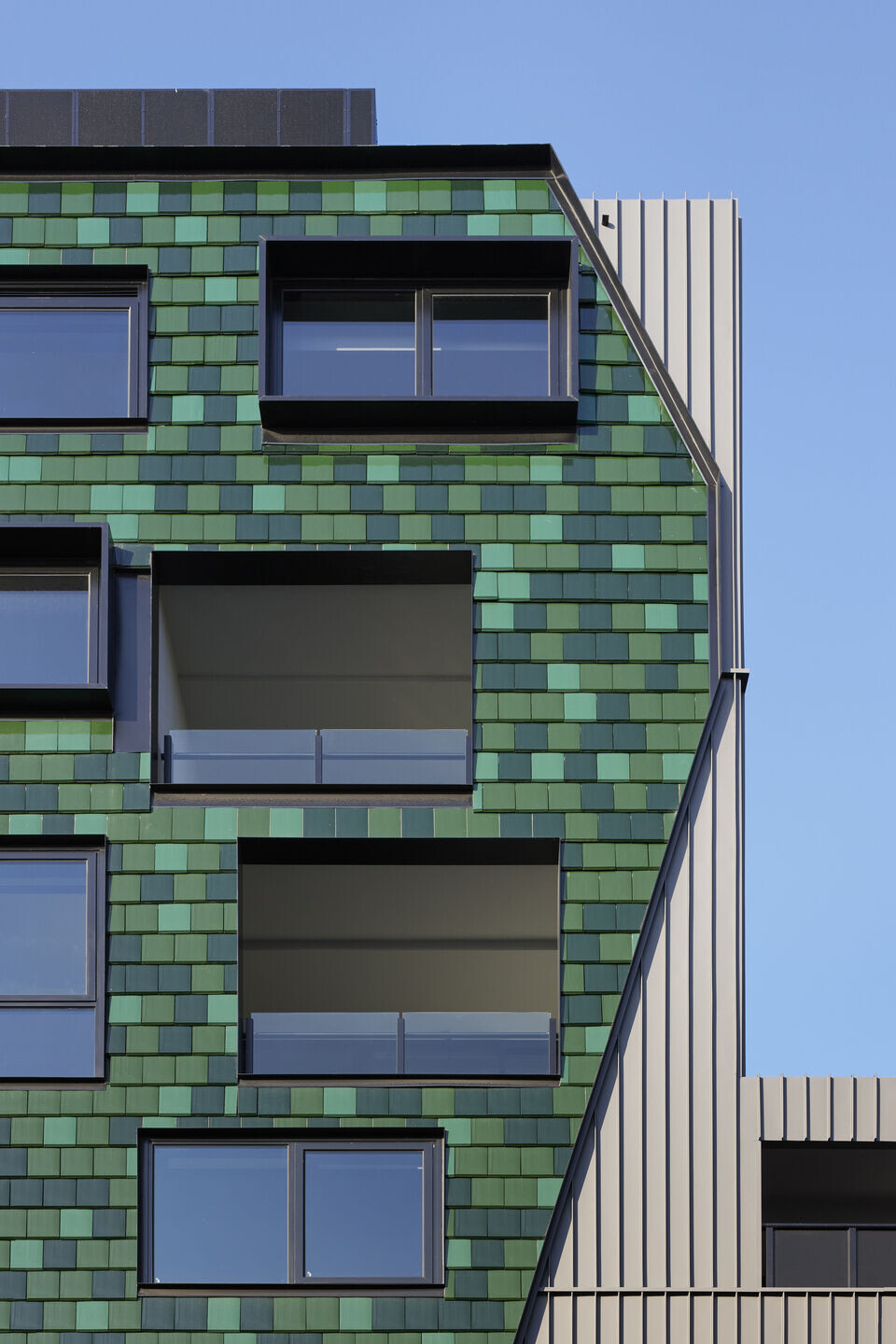
Located at 17-22 Grattan Street, the Viridi apartments are a new visual landmark in the heart of Prahran, Melbourne, characterised by a wide-pitched, ‘hill-like’ roof, cladded in a mosaic-like tessellation of over 15,000 terracotta roof tiles glazed in shades of lush green.
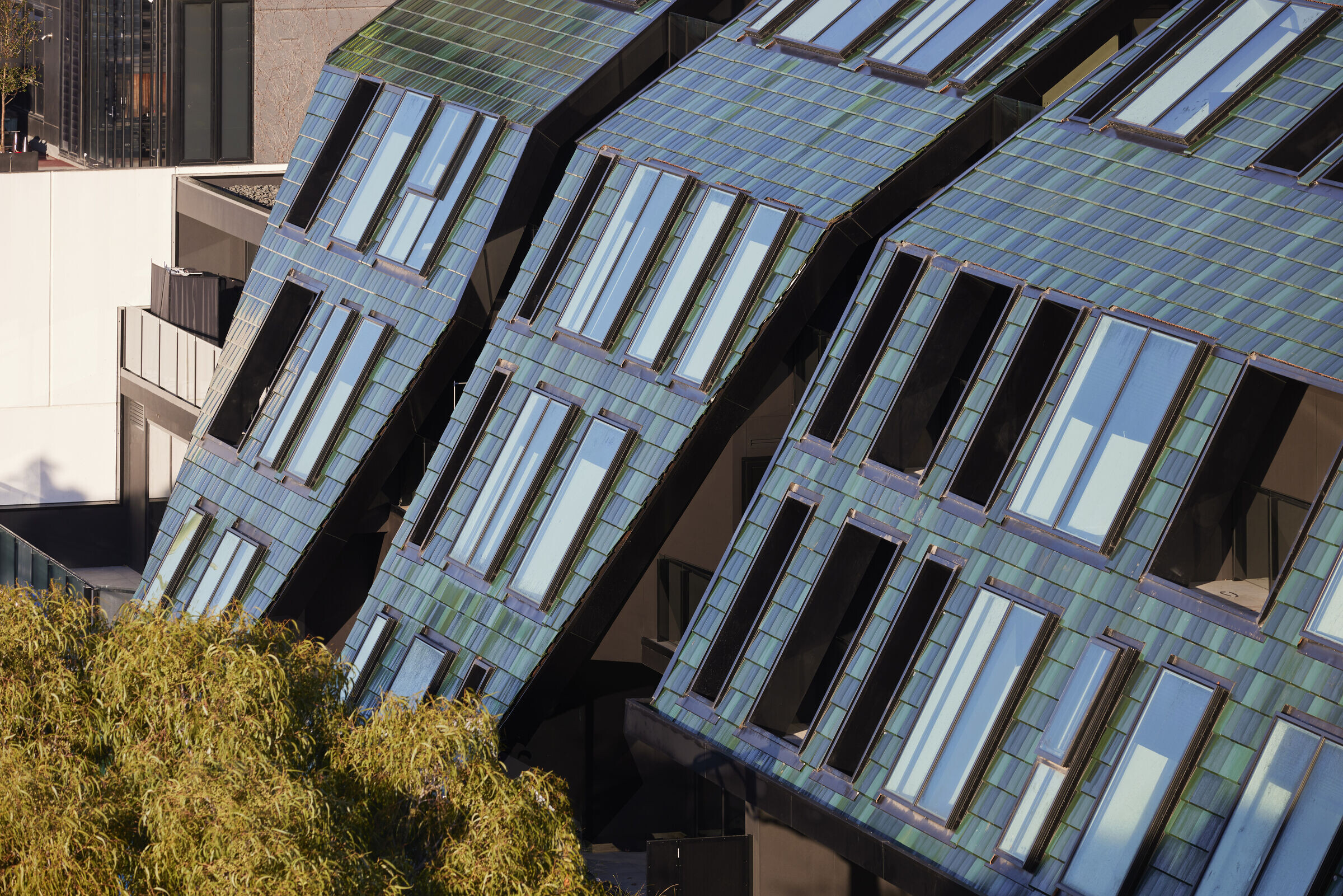
Mimicking the colours of the adjacent gardens, the tile design was brought to life with the help of a custom computer script written by the project architects to map the colour ratios and pattern sequences via a 3D model. Not seen before on an Australian apartment building of this scale, the raked nature of the tiled facade responded to council requirements not to overshadow the gardens or pedestrian pathways, inspiring an innovative response that pushes the boundaries of the use of material, colour and shape.

In a process akin to painting by numbers, Plus Architecture designed the placement and sequencing of the coloured tiles using the 3D model, with the program further helping to predict how the colours would appear in changing light conditions and producing an accurate map that was expertly realised by tilers TLG Roofing Melbourne.
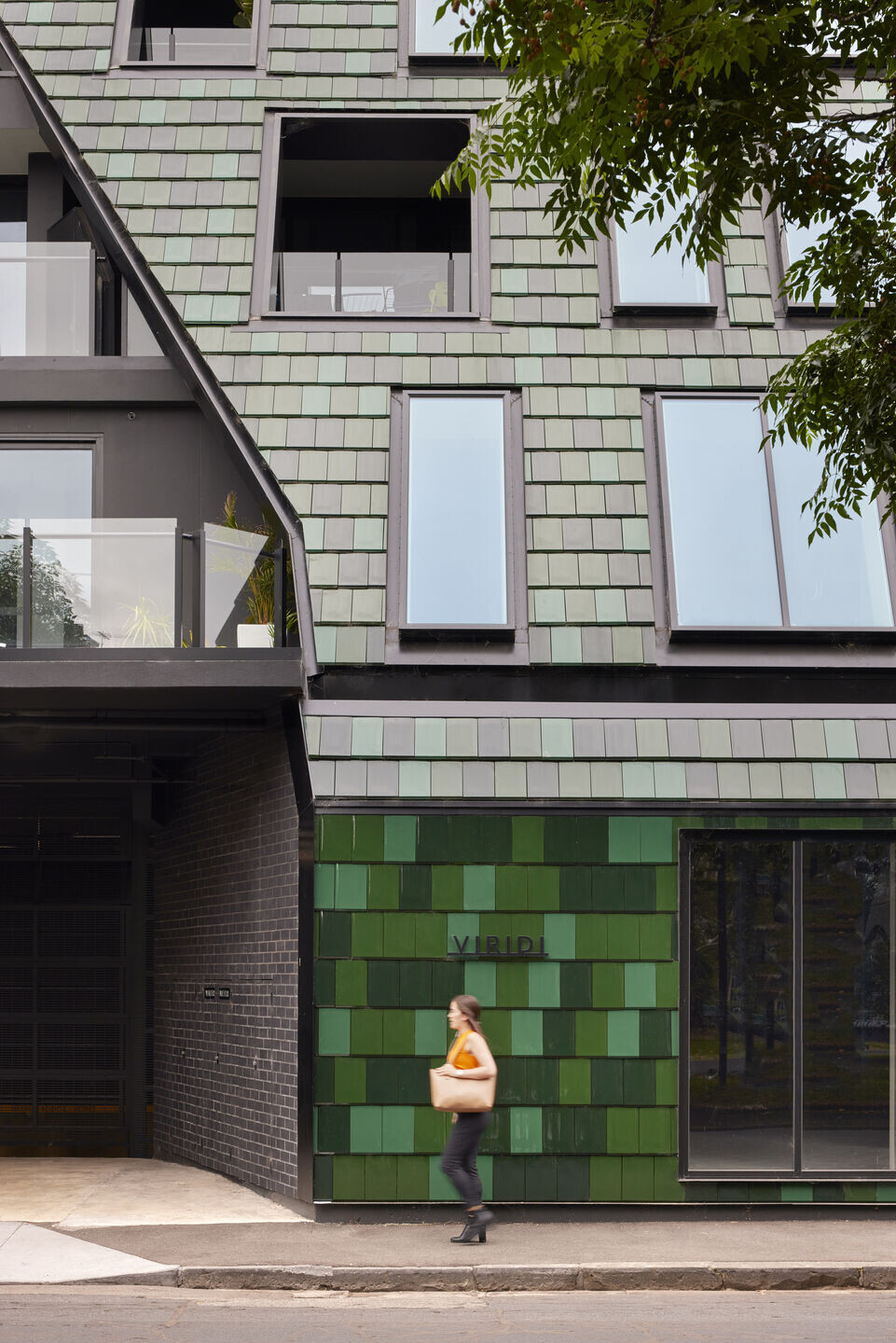
The three shades of forest green tiles were directly selected from leaves sampled in the park with each of the custom terracotta tiles hand-crafted in Spain – a process made possible through close collaboration with Cobild and constant adaptation to the ever-changing challenges of the pandemic to deliver the dynamic roof design as intended.
An innovative project beyond its aesthetic, Plus Architecture further designed a facade system in partnership with Cobild and expert façade engineers Inhabit, with the complex roof shape requiring the development of new technology and waterproofing approaches specifically for the project.
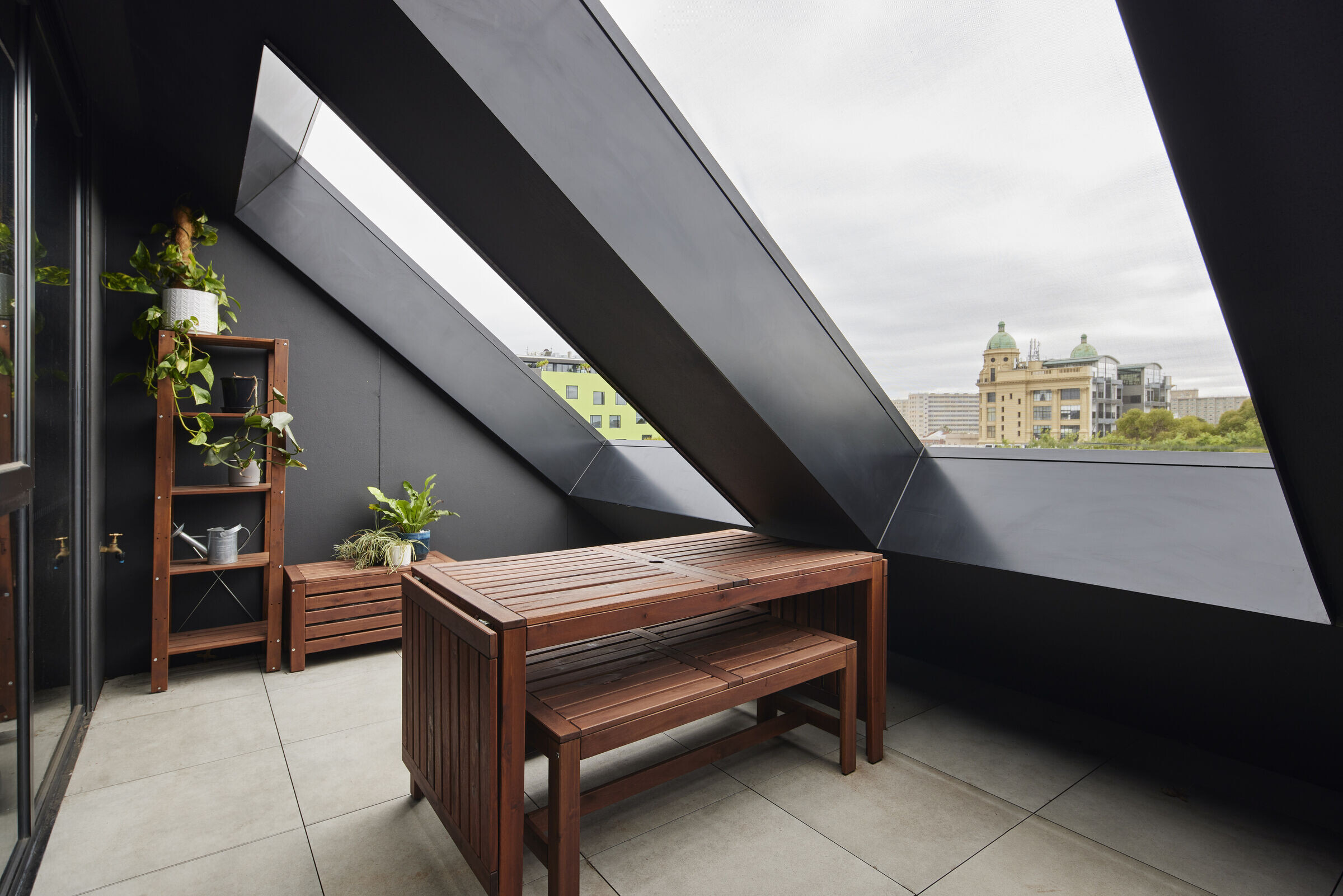
The project’s custom-built blue steel truss system, developed by Bolt Blue Constructions and Dynamic Steel Frame, ensured adequate stability for both the thousands of tiles and large windows – some reaching over 500kg – while allowing for immersive views of the skyline. Compared to what a standard vertical wall would allow, the angled roof form also allows for increased natural light within the generously-sized apartments.
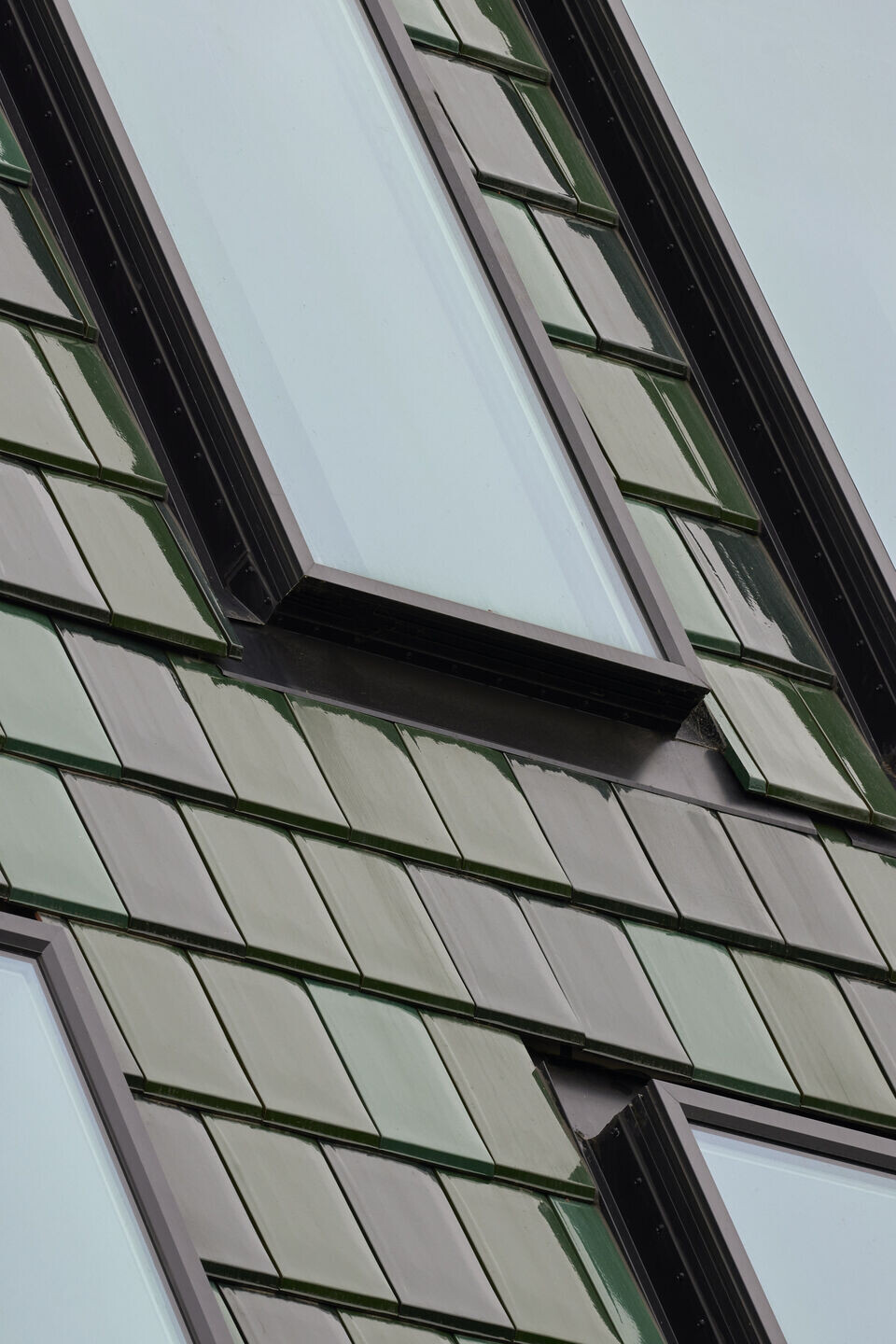
In line with the latest environmental standards, Viridi is accredited with a 7-star apartment ESD rating and features passively sustainable elements embedded within the design, from the double-glazed windows to the thermal insulation that results from the façade itself and houses FP1.4 compliance waterproofing.
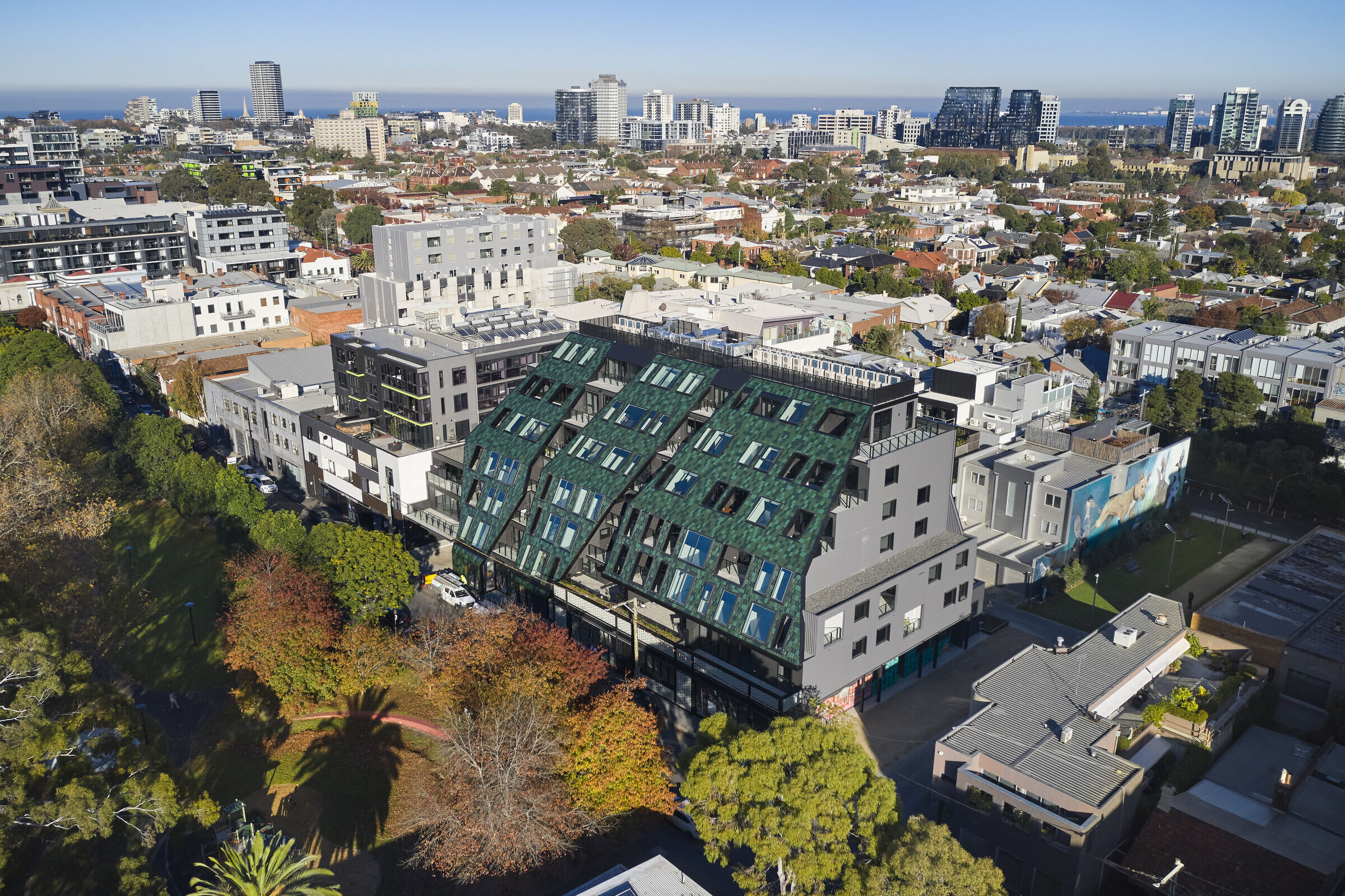
Viridi is a venture initiated by Little Projects alongside the landowner and comprises 43 one, two and three-bedroom apartments across seven levels, alongside ground floor retail and 500sqm of office space. Referencing principles of comprehensive urban design, the project also included the revitalisation of the street interface in connection to the site through to the adjacent parkland, ground floor retail and increased pedestrian amenity, setting a tone for a welcoming neighbourhood environment.
