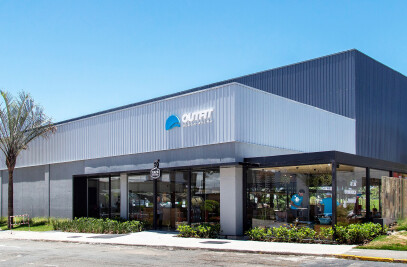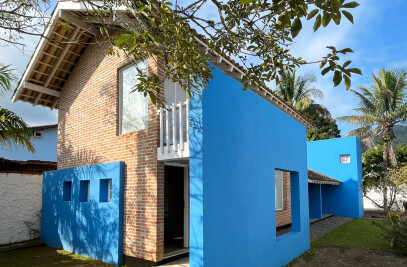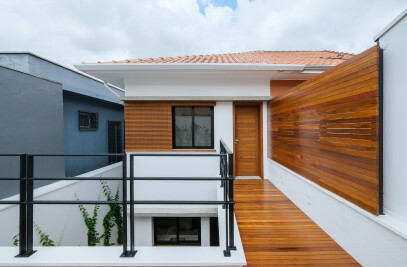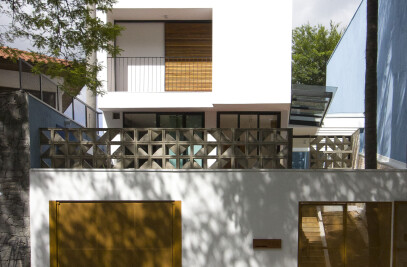Project description: The house is implanted in a location with a steep slope, and the project was conceived to take advantage of the topography in the sense that it values the views and optimizes the use of natural light. The garage, the kitchen, the service area and both the dining and living rooms are located on the street level. The master bedroom and a large integrated family room with office are located one story down, in the intermediate level. In the lower floor there are two bedrooms. In the last level down you find an outdoor kitchen with a pizza oven and a barbecue grill and a suspended deck with a panoramic view. Texturized mass, concrete, natural red stone, wood and glass are the predominant materials. The house is disposed in blocks that overlap in a way that creates internal patios and permits the entrance of light and ventilation. Project : VITORINO RESIDENCE Architectural Project: vasco lopes arquitetura Architect: Vasco lopes
Location: São Paulo- Sp -BRASIL Project’s year: 2009 Construction year: 2011 Site Area : 360,00 m2 Project Area: 300,00m2 Photographer: FRAN PARENTE
Lighting design: Laura Larrubia Structural project: nagib miziara Landscape project: MHC paisagismo,

































