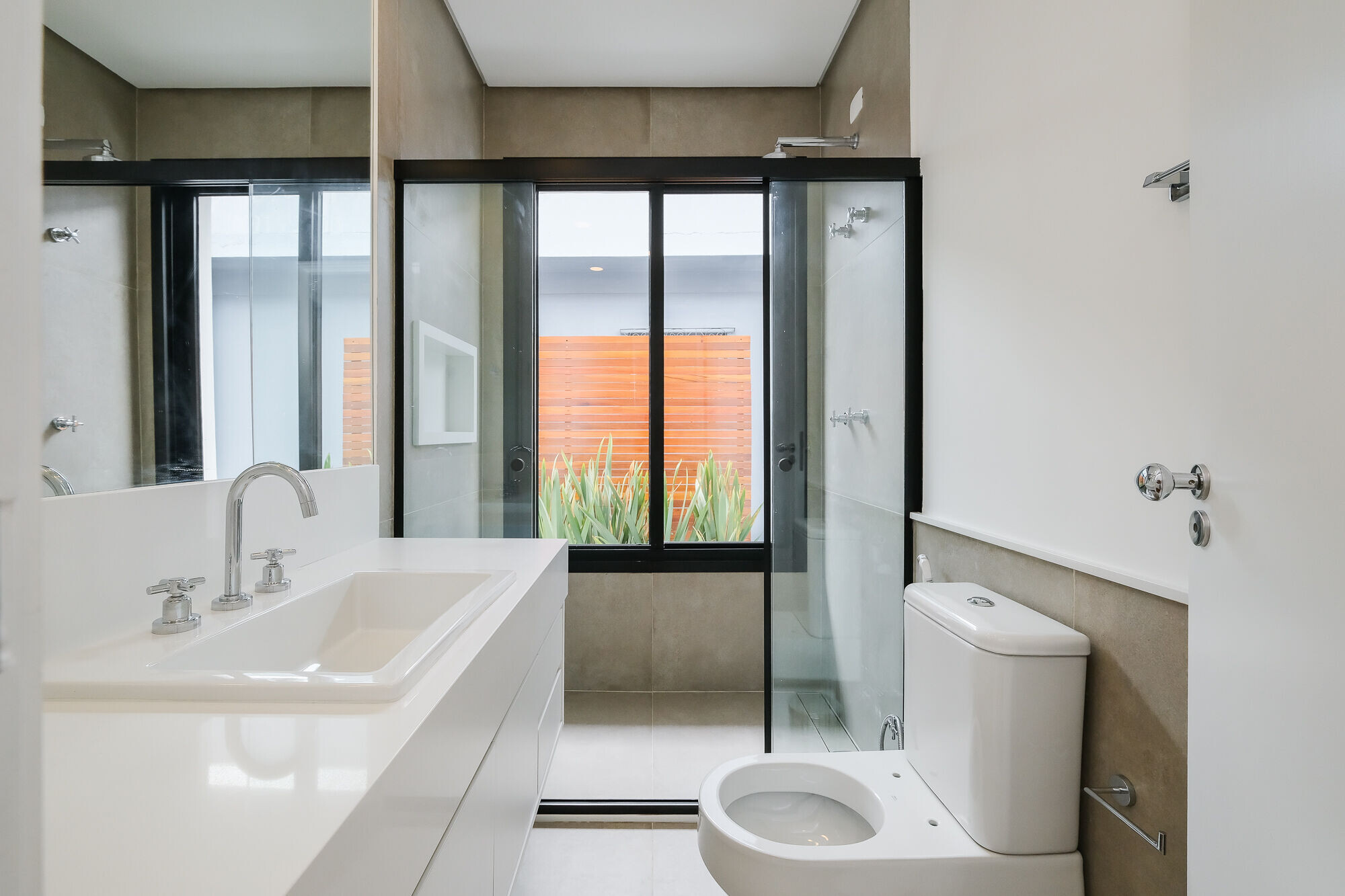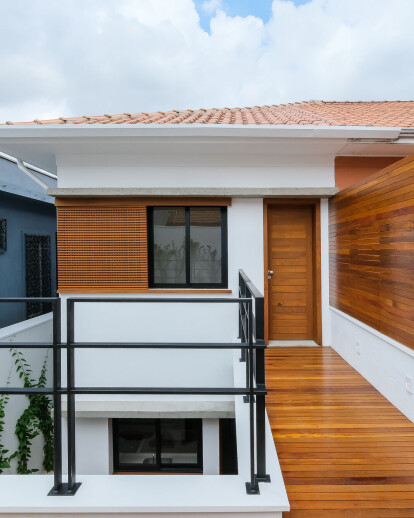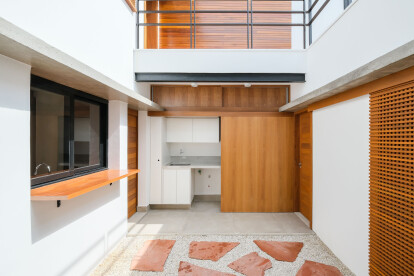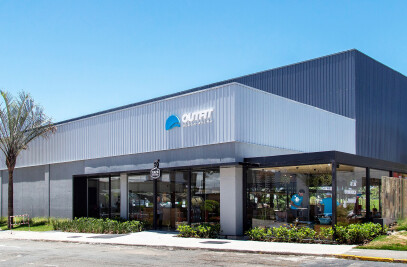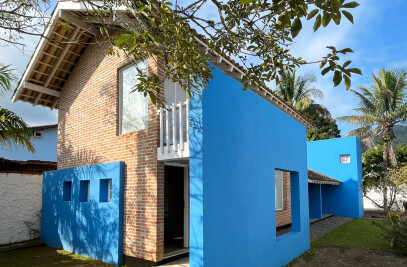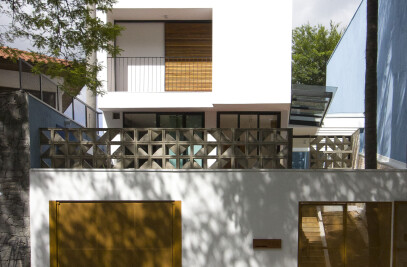Remodel of a semi-detached house, located on a rectangular and flat plot of land in the Vila Nova Conceição neighborhood in São Paulo, Brazil. The social spaces of the residence are on the ground floor, with the living room and kitchen visually connected but separated by a dining counter and an the stairs to the upper floor. The original staircase has been replaced with a metal structure, also used for structural reinforcements in expanding the internal spaces, allowing for a spacious and comfortable social area despite the small square footage.
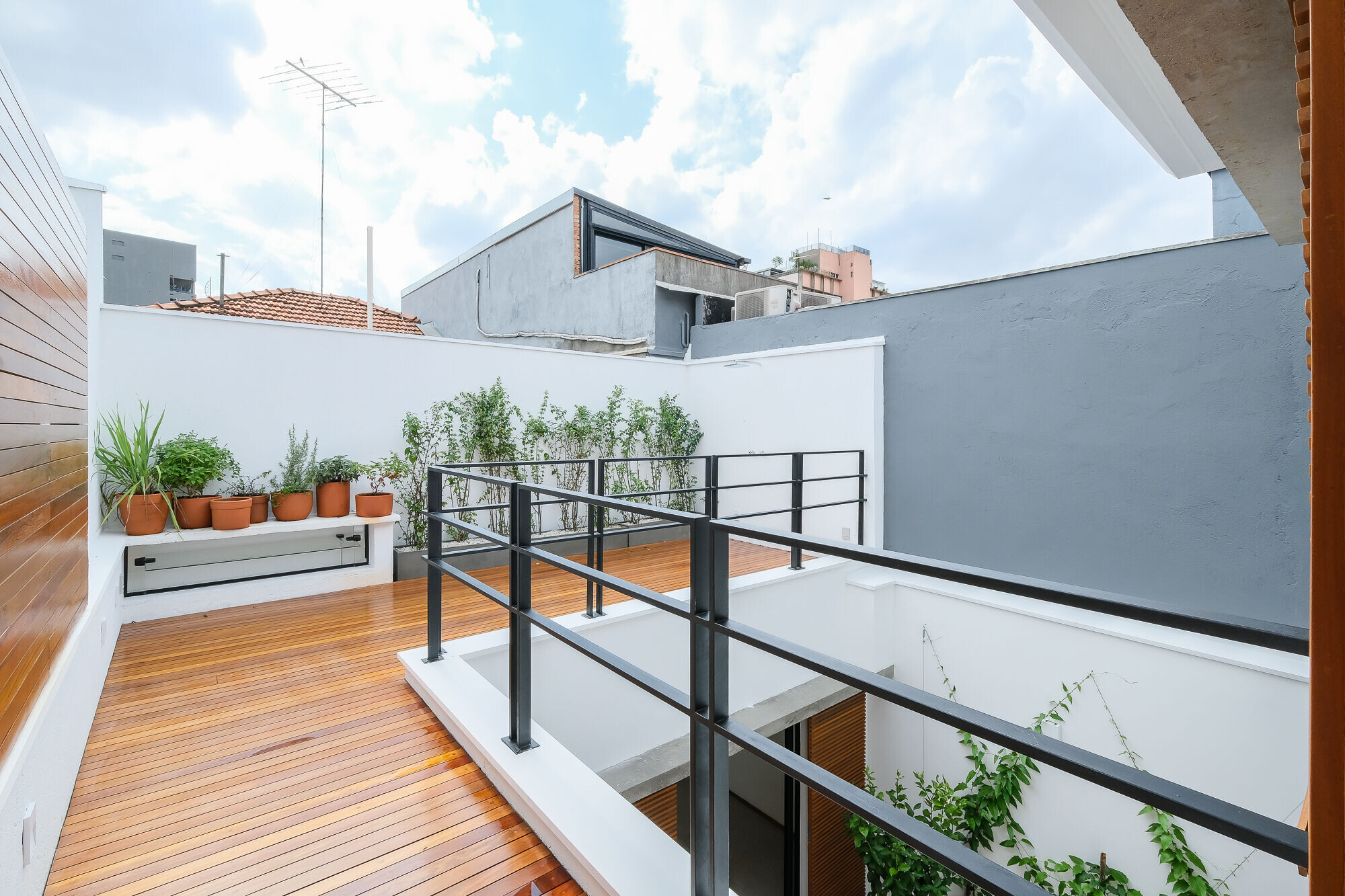
Between the kitchen and the annex, there is an uncovered patio designed for multiple uses, capable of adapting to the resident's needs. The laundry room and barbecue area share a side wall, distinguished by the use of sliding doors that reveal or hide the utensils of each of the uses. At the back, there is a guest suite with openings facing this external patio.
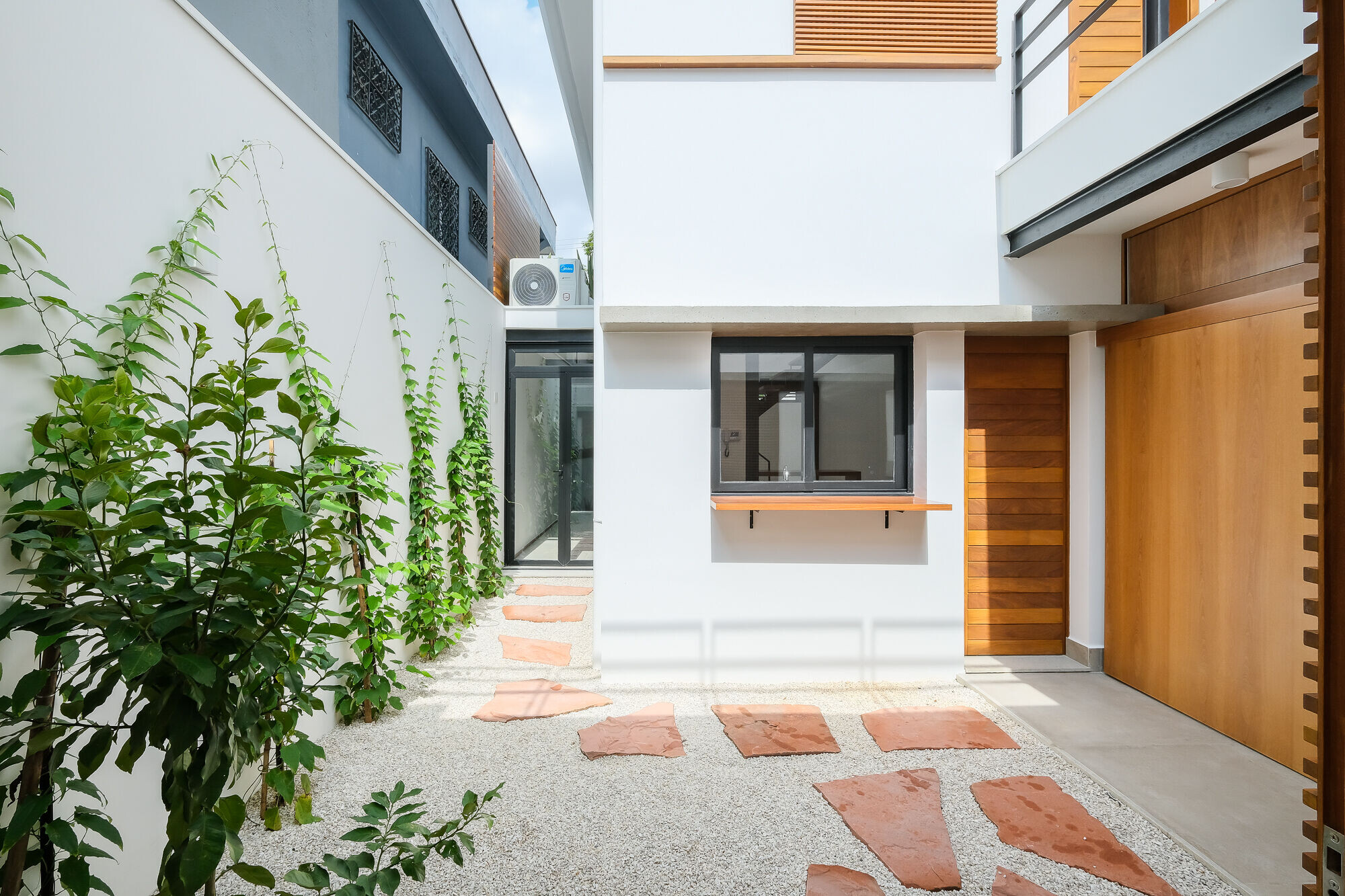
The private area of the house is located on the upper floor, featuring a master suite and a bedroom initially designed to serve as an office. At the back, there is also an uncovered leisure deck connected to the bedrooms by a walkway.
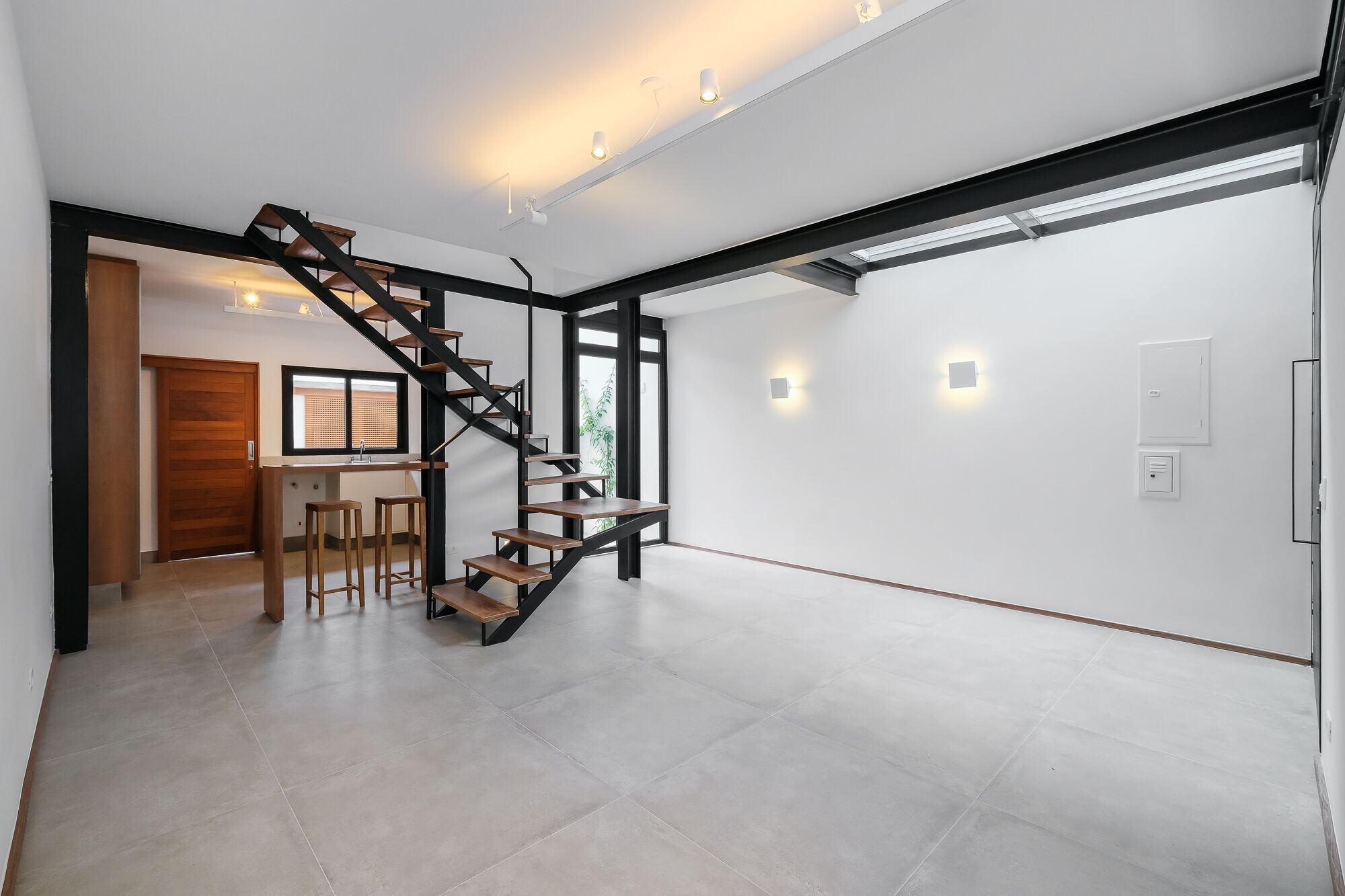
Concrete slabs, dark metal structure, and wooden elements permeate the entire design, updating the language and providing visual unity to the residence.
