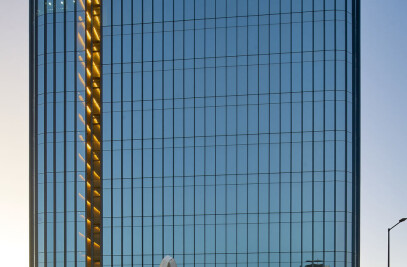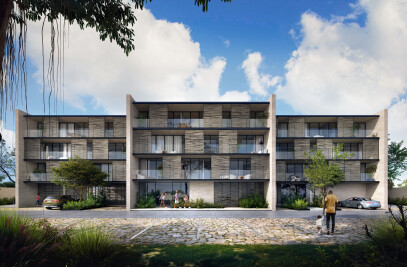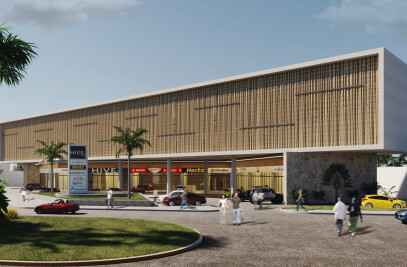Prototype of Minimum Rural Housing, INFONAVIT
Background.
The locality of Felipe Carrillo Puerto Head of the Municipality of the same name; It is a poor place but at the same time worthy. The climate is warm subhumid with rains in summer and temperatures ranging from 19 to 33 ° C, the vegetation in the municipality is mainly tropical evergreen forest. The main resources of the municipality are the forest with species of precious woods such as cedar and mahogany and other tropical species of commercial exploitation.
The Mayan house is a clear example of the characteristics of an efficient bioclimatic type design, where natural elements and materials of the region are used which allows to achieve a fresh house in warm season and warm in winter, people living in a Rural area, share your home with extended family and pets. The size of the lots is large, the growth is horizontal through pavilions attached or separated from the original housing and in urban areas there are paved roads, water, electricity, or telephone services.
However the houses today are made with masonry or reinforced concrete not according to the customs and lifestyle and in no way sustainable. These houses lost the regional architectural context, provoking a spontaneous architecture without design. Urban areas are growing on land previously occupied by agriculture and jungle.
Reviewing the surveys carried out by INFONAVIT in Felipe Carrillo Puerto, it was identified that the inhabitants of the region; in general; sleep in hammocks, washing and cooking are done outside, bath with bucket and their physiological needs are in latrines outside, there is no television and many families do not have refrigerators.
In the visit to the site also was observed the predominance of the massif over the span, use of materials of the region; Block of Sascab and stone; Roofs of palm, there are no internal circulations and the growth is in pavilions that are connected, artesian wells exist for water, some houses have solar cells with battery of 12 plates and the use of blinds and not glass in the windows, perimeter walls of Albarrada of 60 cm high, everything is open both the plots as well as the houses
Project description.
This project does not seek to replicate the typical southeast house (Mayan) but to achieve a modern version that is repeatable and easily constructed in time and cost, using materials from the region. The design promotes life in the inisde and also in contact with the outside, integrating it to its environment and giving continuity to the customs from the region, thus achieving sustainable housing through reuse of water; zero discharge; alternative energies and systems that allow to save energy and resources with the possibility of not being connected to any municipal network.
The designed prototype can be placed in small lots or in larger terrain; as is currently the case; and also group the dwellings in plots with common spaces for joint participation. The proposal includes a grouping solution with land of 272.56 m2; Non-limiting; With terrain in the shape of a trapeze whose purpose is to generate views, bridges, irregular common spaces that serve as connectors and generate community recreation activities, and consider the creation of larger spaces for communal production or recreational use in general for the local population. The growth of the house is incremental and self-production or assisted construction and occupies a covered area of 43.17 m2 in its initial phase and considers 2 stages of growth with pavilions of 7.44 m2 and 11.16 m2. All their living spaces comply with the hygienic conditions and applicable qualities and have the necessary elements to be a house adapted to their environment. As in the Mayan house the spaces are composed of 2 bedrooms and the Living room (multipurpose space of multiple uses) are accessed both inside and outside the dwelling and together with the kitchen and sanitary service are the base of the foot From home; All this conforms the minimum dwelling and is developed in 43.16 m2. Tabla de áreas:
The House has a main bedroom, a secondary bedroom, living room and kitchen; with the possibility of a refrigerator and gas stove where there is a supply; Besides the bathroom all this covered and these are integrated to an outer space covered by a pérgola where are the laundry and the wood stove. It also has outdoor spaces for the production of self-consumption; orchard, milpa, fruit trees and corral.
The house is completley oriented to the north and it takes advantage of the prevailing winds also the use of lattices in windows and doors as well as openings in the walls; Generated with the quatrapeo of the block; Allow cross ventilation, as well as avoid direct sunning of the living quarters for greater comfort.
The bathrooms services can be used simultaneously by two people, all the materials can be obtained in the region, block of sascab, palm, wood for the cover and lattices, stone and at the same time they provide identity, economy and integration to the natural environment.
Structure, construction process, facilities
The house is based on a three-dimensional module of 4 * 4 feet, with walls in ecoblock thai s made of earth and whose system is based on the placement of whole pieces or halves so that no waste is generated in the construction process, the idea is that you do not need a super-skilled workforce. The structure is composed of concrete / foundation slab based on reinforced concrete with electrowelded mesh and stone aggregate, load walls with concrete castles drowned in corners and crossings or wall joints, chains cast in the block and roof of palm With hillocks supported by wooden beams of the region. The walls are three perimeter and two interiors. Based on the Legolike Ecoblock system, allows to assemble piece by piece and cast concrete reinforcement in corners and wall joints; The holes of the block have thermal and acoustic function; The beams are also cast in the ecoblock, there are always the options of walls with block of earth made in place or walls of rammed earth. The Palapa (palm roof) is waterproof, thermally insulated and allows the warm air that tends to rise exiting so the house is cool in warm season and warm in winter.
All materials are apparent there is no flattening or painting there is no maintenance and they are materials that do not deteriorate, age with dignity. Regarding the facilities, it has been considered not to connect or depend on municipal networks until they are available, but the possibility of connecting to municipal services remains open. For drinking water there is an artesian well from which the water is extracted with the aid of a windmill of vertical axis of self-construction; An average depth of water of 2 to 6 meters was identified; For the direct filling of a water tank located in the bathroom roof serving the shower, the kitchen sink and a bath. No hydrosanitary installation is drowned in the floor of the house and all are located in the core of services, all the wastewater goes to a septic tank located outside where the anaerobic process is carried out, hence by communicating vessels to the Irrigation of the orchard where the solar incidence causes this to rise the surface and works as an oxidation channel and for garden irrigation while taking advantage of the nutrients in the water. The necessary electric energy is supplied by photovoltaic cells with storage of energy in car batteries. The house has six outputs for contacts considering the supply of water pump , refirgerator if necessary and seven lighting outputs based on led lights.

































