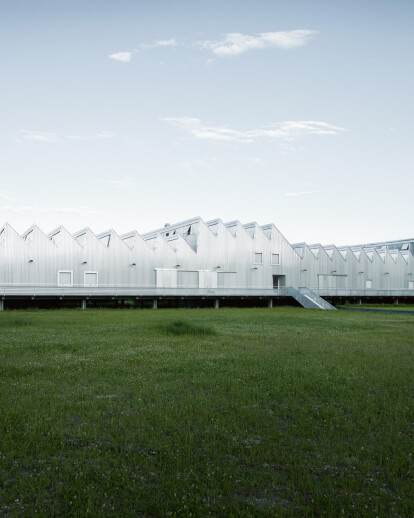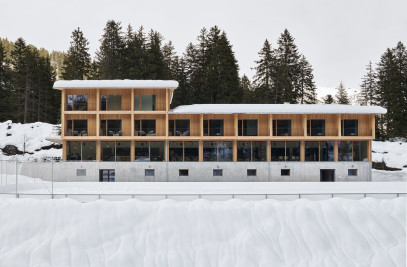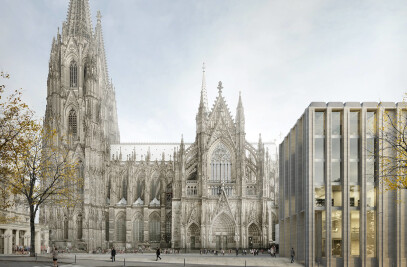The main reason that lead to this new building was the urgent need to save the workshops of the professional training center from the floods of the Lago Maggiore, in the Magadino Valley near Locarno. The new volume completes the existing Campus, defining his limit toward the countryside.
The large main volume is aimed to an economical use of the land. The result are large green areas, dedicated to training activities (paddock) and outdoor recreation.
The elevation of the main body above the flood level of the lake, creates space for parking and for storage, limiting the footprint of the training center.
The typology of the building is characterized by the body of the building located above this raised platform. It is a simple organism, consisting of few identical modular elements, repeated in large series. Like a work bench on which you place a perfectly mastered work piece.
The laboratories and classrooms block is designed as a simple, flexible and functional building, just as an industrial building: students and teachers will find an environment similar to the professional one. Large sheds oriented towards the north provide diffuse skylight for all learning activities. Introverted workspaces encourage concentration.

































