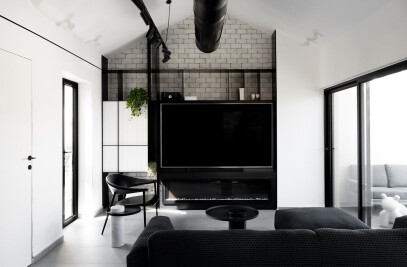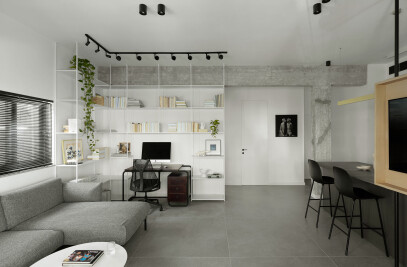We were called to redesign a branded called 'TheMarket' A multiple brands women fashion store, and relocate it to the new home in a new city mall. The store sells women's clothing designed by local designers.
We received a standard 42 square meter slice of a city mall shop, the general idea was to create a disconnect from the environment in which the store exists, in order to create a boutique shopping experience to the costumers, inspired directly by the shops on the streets of the well-known fashion capitals in Europe and around the world.
With this idea in hand, it was important for us to create luxury design on the one hand, as befits the brand and concept, but one that is not eye-catching and too flashy, which transmits stability and brand experience, but also up-to-date and innovative.
For that cause, we chose a palette of materials and shades to help give us the feeling we wanted to wrap inside the store. We used deep, rich green painted wood and exposed veneer, to create depth and connection to the material, we also used two kinds of marble that are typical to the European classical world. Dark wallpaper on all dressing walls were applied to create a sense of intimacy and wrapping together with the velvet curtains closing on the fitting room area.
In the shop space, we chose to create the main hanging system in rounded shapes that transmit movement in space, creating a modernist composition, made of golden hue metal. While designing the composition, we took into account the heights of the hangings, the positions of the hangers and even different compartmentalization options between collocations. As an integral part of the hanging, we also planned a hanging space that breaks the composition, but fits into it, this hanging has a back lighting to emphasis the clothing.
We designed the cashier furniture as a statue that stands in the center of the store, made of painted aluminum pipes, in which we combined the storage for the store's function. Directly above the cashier desk there is a kind of floating lighting element where there are lighting fixtures that shine directly on the top of the cashier, part of which is mirrored, the main element is also made of painted aluminum pipes in which we planted small lighting bulbs into.
Material Used :
1. Two kinds of marble - tables
2. Painted alumunum + painted wood - cashier
3. Polished brass – lighting fixtures
4. Painted iron and metal poles – main hanging systms
5. Granite – floor
6. Varnished oak wood veneer – stages under clothing

































