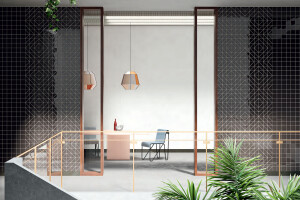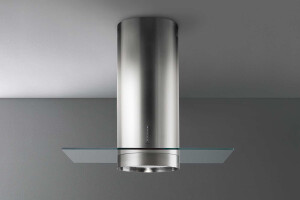Planning a five-room apartment, a total of 130 square meters
We were called to design an apartment in a typical Jerusalem building, around green cypress trees in a pleasant and quiet neighborhood in Jerusalem.

The apartment was originally divided into a living room and a kitchen connected in one long, unlit space and four more rooms, while the parents' room had a covered balcony, a small closet, and a cramped shower room.

We were asked to keep the number of rooms, of which to create a playroom, a pampering master bedroom and lots of storage solutions.

Our goal was to "cut" the long space of the living room and kitchen in the middle to create the illusion of a shorter, but spacious space. We divided the space into zones by flooring, lighting, a special library element.

We created large and thin aluminum openings, in order to bring in as much light as possible from one end of the space - the living room and the dining area, and from the other end the kitchen, which if we draw a line between them, its length will be 14 meters (!) In the living room we created a special library with thin shelves that contains in the back the air conditioning system.

We chose to design the kitchen with light oak wood, white nano laminate and stone and stainless-steel surfaces to complete the classic and timeless look.
We expanded the hallway of the apartment significantly, for this purpose we exposed a column that was embedded in one of the walls and left it as a sculptural element in the space.

In the hallway we created niches for storage, the kind that also create niches in the children's rooms on the other side of the room.
We chose a horizontal line in the wall that will divide the apartment in height, this line defined the height of the kitchen cabinets, storage cabinet doors, and other significant architectural-optical lines, such as the general shower room, three of whose walls do not reach the ceiling, this is to bring natural light into this space as well , and more to break the mass of the public space in an interesting way that gives glimpses into the private space.

As is appropriate for Jerusalem, it is quite cool in the winter, so we equipped the apartment with underfloor heating, a system which is very interesting and affects the planning of the flooring and the height of the apartment.

From the space of the covered balcony, we created the master shower, for which we created a huge shower with a skylight that brings a lot of natural light and an extraordinary experience into this space, when in use.

We paved the balcony, which is accessed both from the dining area adjacent to the living space and from the covered balcony that became the luxurious master shower, with very special porcelain tiles that simulate travertine stone with an unusual cut, which creates a perfect material scheme together with the existing natural Jerusalem stone cladding and the special cypress trees around.


















































