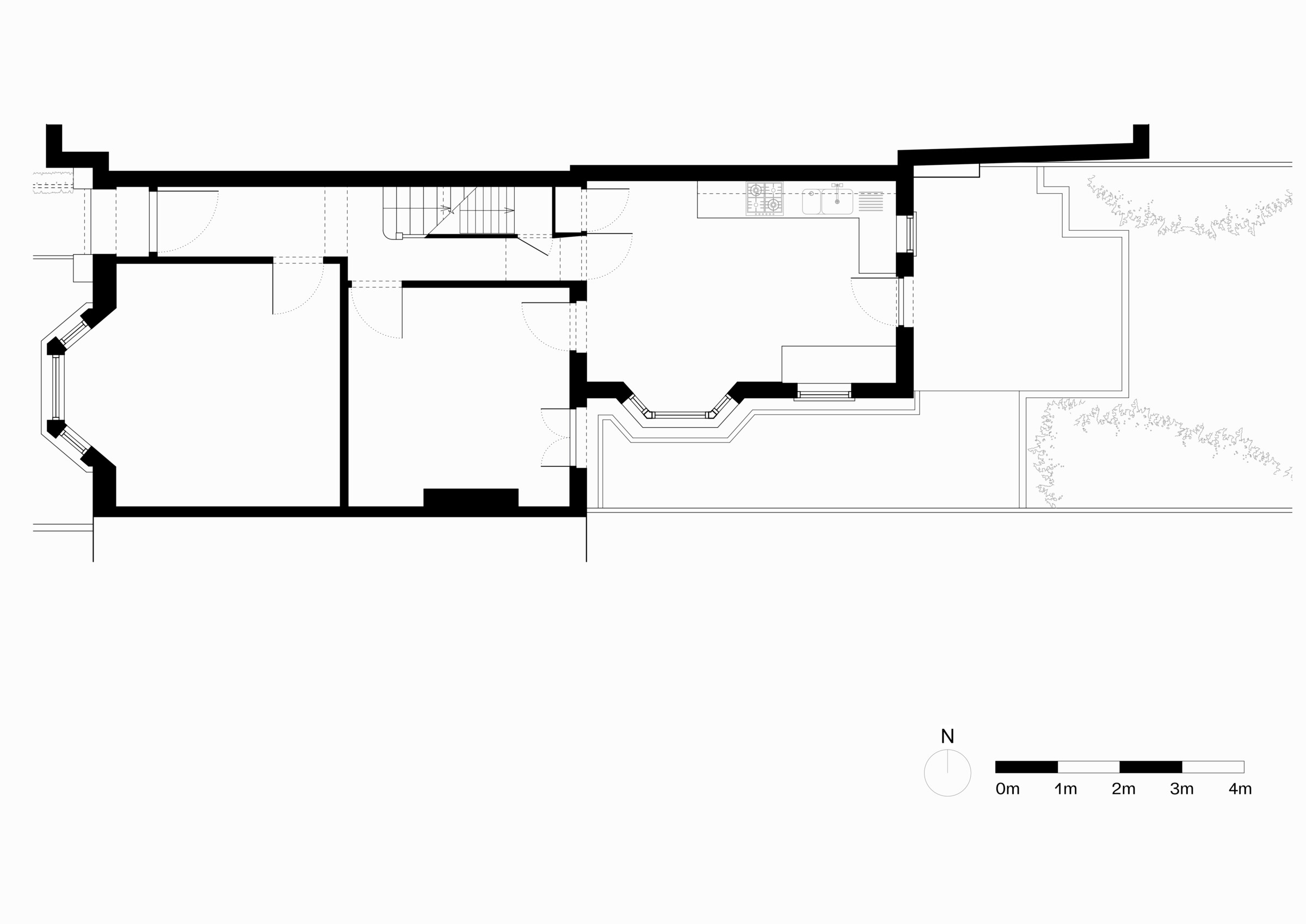Waffle House is a refined refurbishment and contemporary side return extension of a Victorian townhouse. Merrett Houmøller have relocated the home’s kitchen in the central reception room, with an open plan connection to the living and dining spaces of the new side extension.
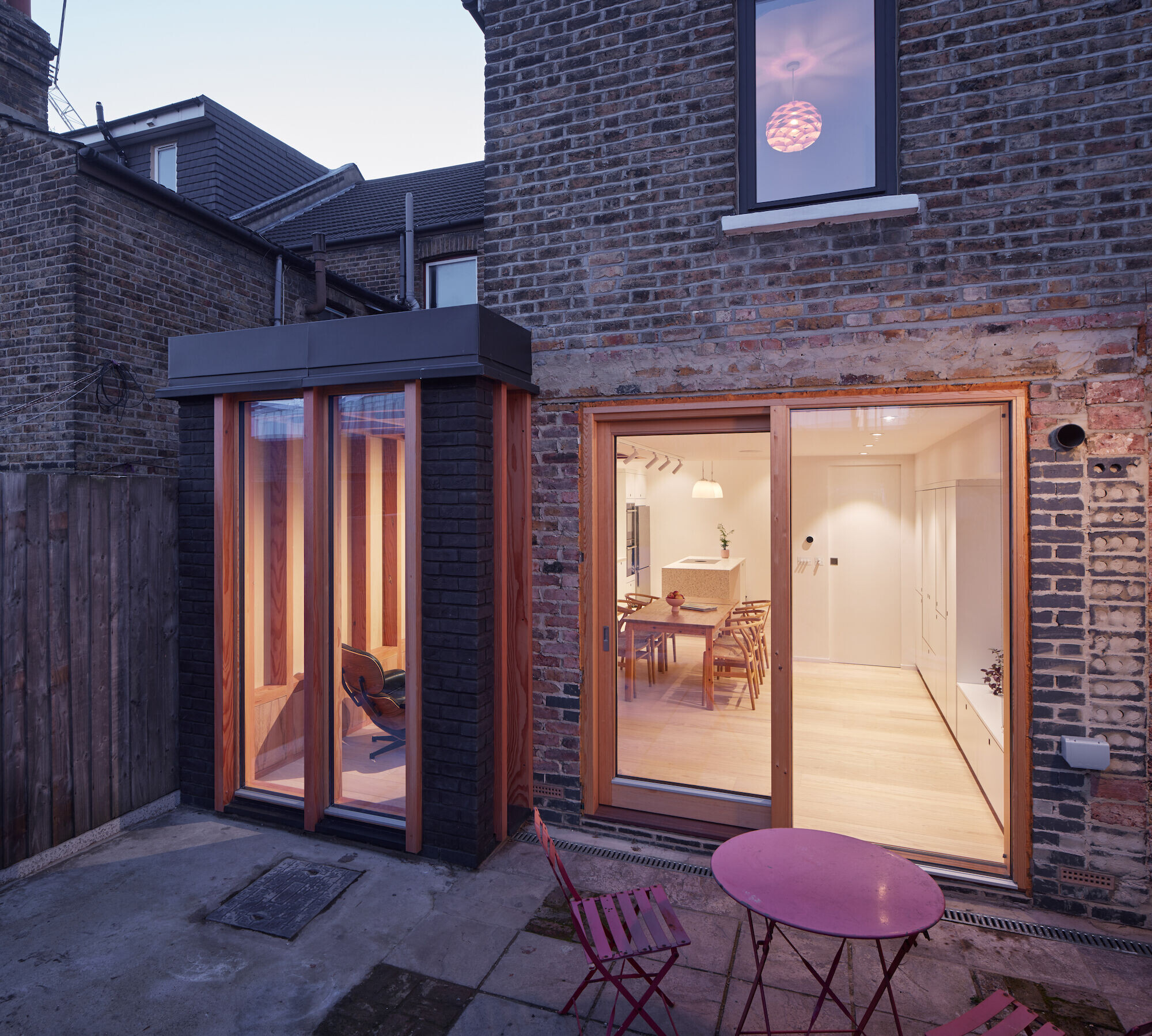
The Douglas fir structure forming the side extension has been left exposed, and celebrated as the backdrop to the home. The ‘waffle pattern’ roof structure supports a roof that is partly glazed and partly green roof. The depth and pattern of the roof structure acts to obscure views to the neighbouring property in order to create privacy, whilst maximising the amount of natural light.
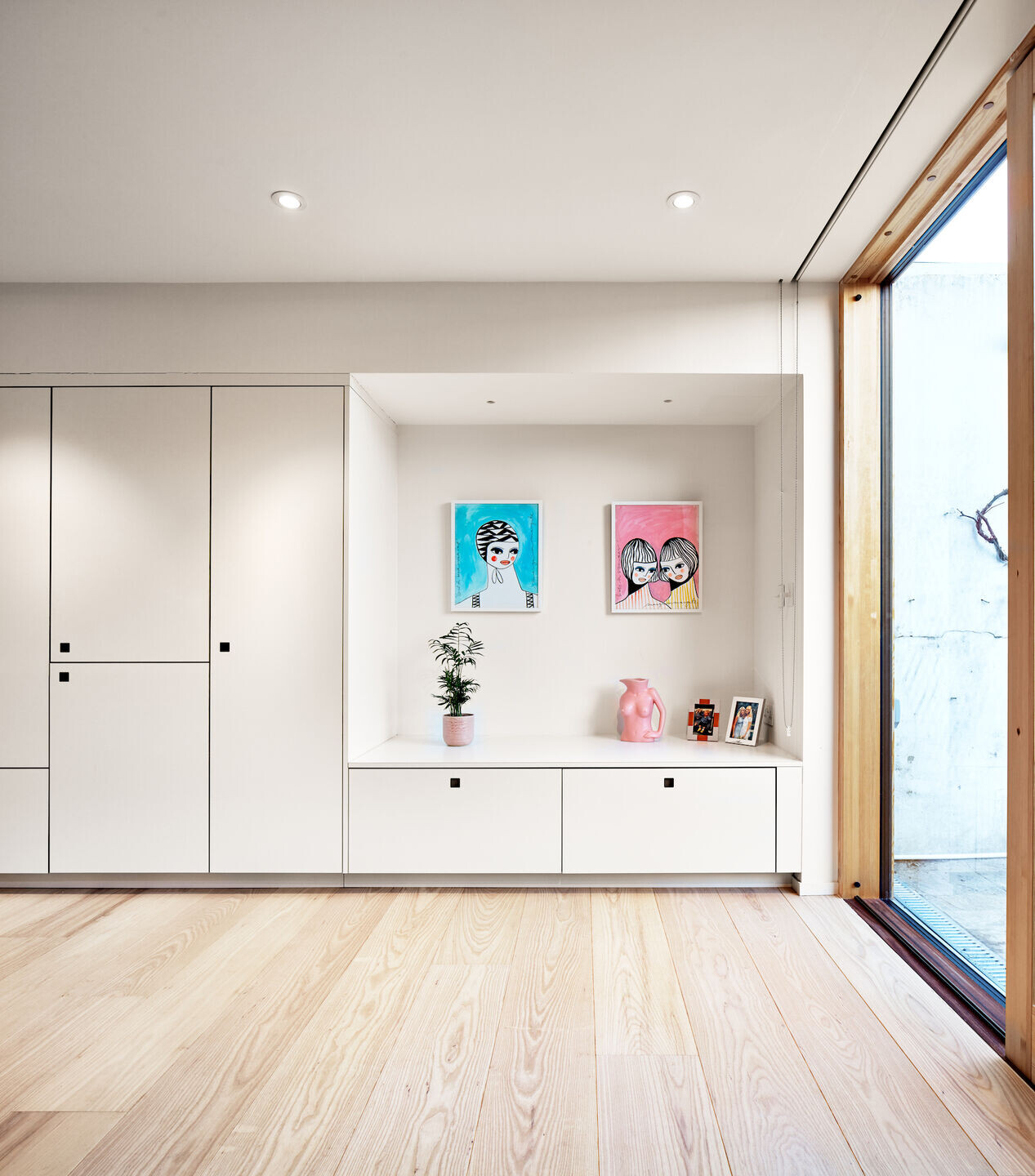
Timber is utilised throughout the project across various scales: American Ash covers the floor with planks aligned to the extension structure; Swedish Redwood sliding doors and floor to ceiling windows form the new rear elevation; and all that is not timber is modestly decorated in white, as not to detract.
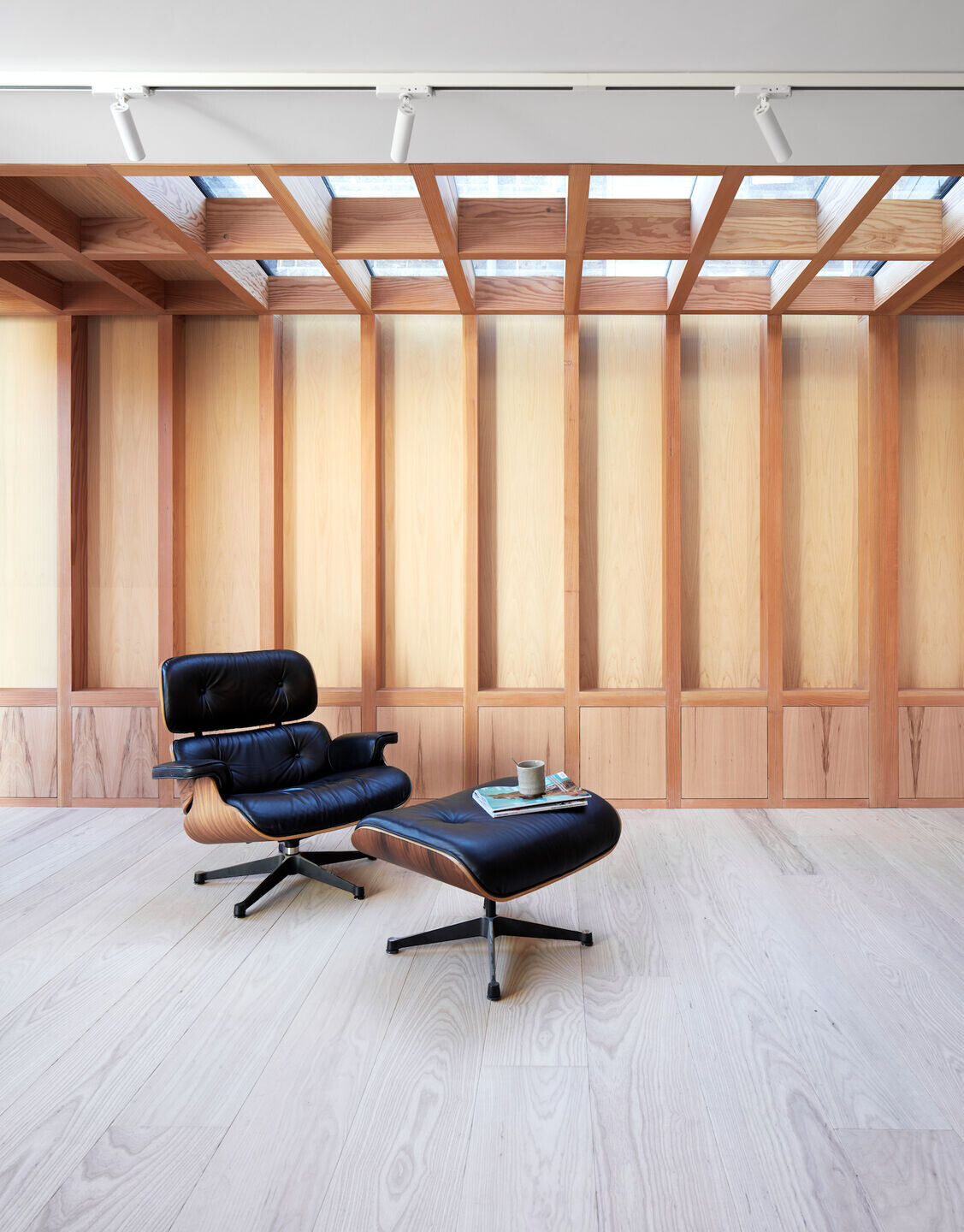
Externally the existing brickwork is a patchwork of the building's past, left bare, and in stark contrast to the crisp blackness of the extension. This refined addition formed in black bricks and capped in zinc is punctuated only by its warm timber interior; viewed through windows framed in Douglas fir.
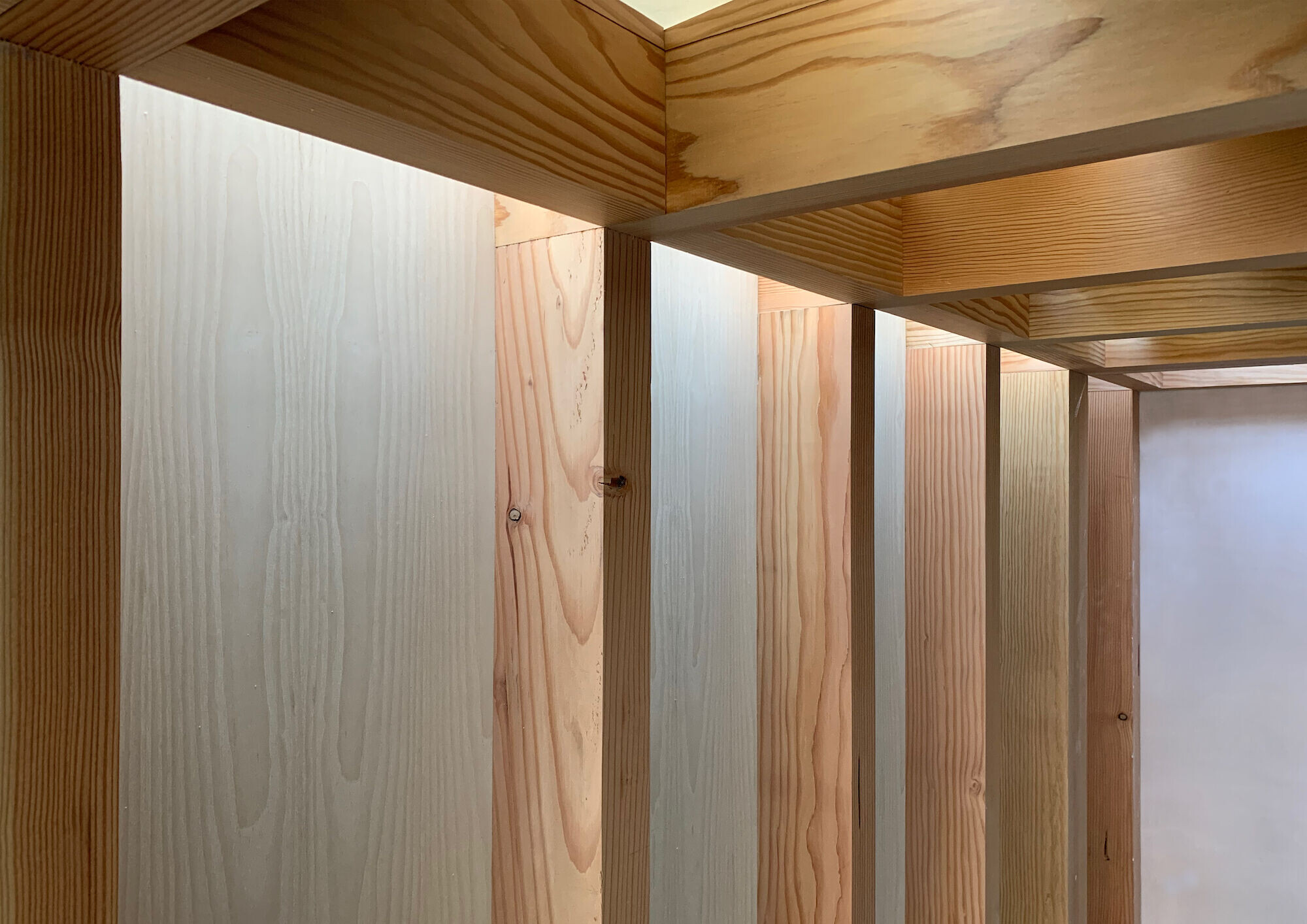
Merrett Houmøller’s ambition is to move away from carbon positive materials and minimise the amount of concrete used on site, whilst maintaining a sensible approach to sustainability in terms of overall budget, aesthetics and quality of space. The project uses timber extensively to act as a carbon sink. A suspended timber floor means no concrete slab is required, and exposing the timber structure to the roof and walls means no carbon heavy plasterboard is required.
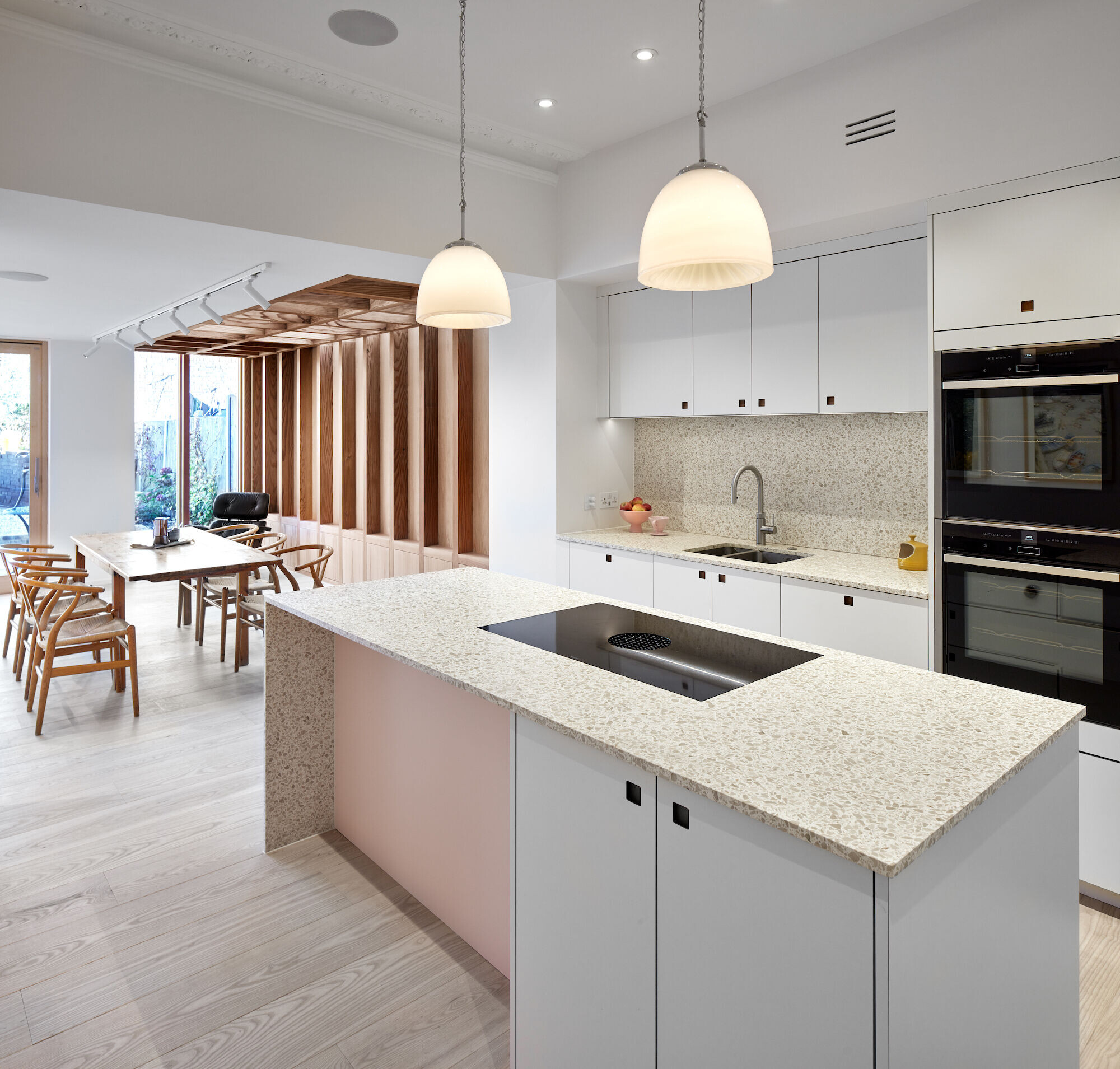
To effectively design for a fast growing young family is to design flexibility. With a tight site, and modest budget, Merrett Houmøller have created a new space that is largely undefined. Such that - in a space filled with light, air, and timber - the family can creatively misuse their home for the purposes of everyday life.

The brief: to reconfigure and extend an existing Victorian London Townhouse for a fast growing young family, who care about the environment and love to cook and eat together. The clients wanted to transform the original dingy, small kitchen area with separate dining room into a light filled, warm space where they can enjoy meals together and with friends.
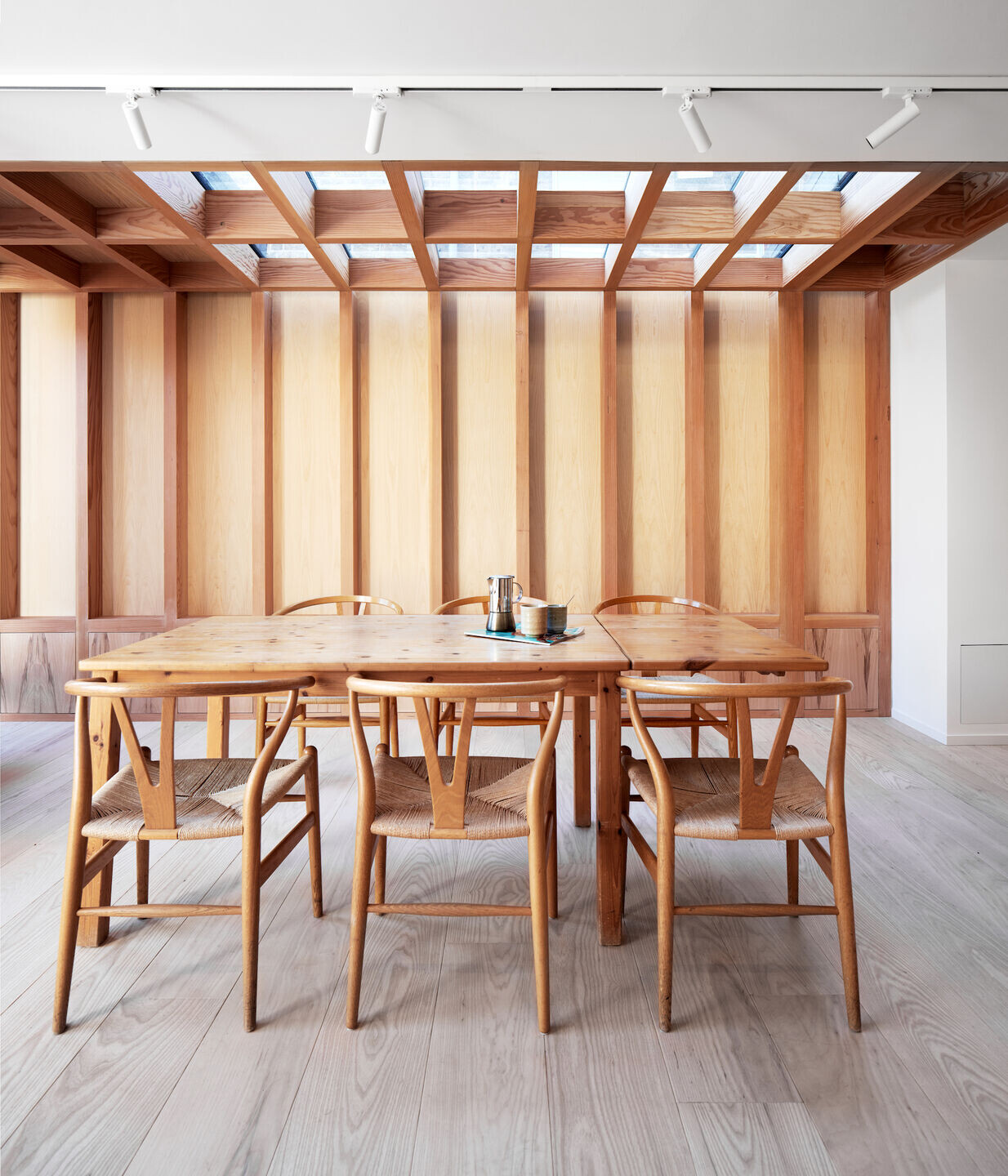
With a side return, often a sticking point is what happens in the original ‘back reception room’ which, as a result of the side return now has no direct opening to the outside. The solution in this case was to open up the rear of the house and place the kitchen in this space. From the kitchen island, one can see into the large flexible dining / living space at the rear, which is perfect for keeping an eye on young children whilst cooking (the clients cook, A LOT) . Deliberately open plan and flexible, this space will be used in different ways as the family grows and their needs change.
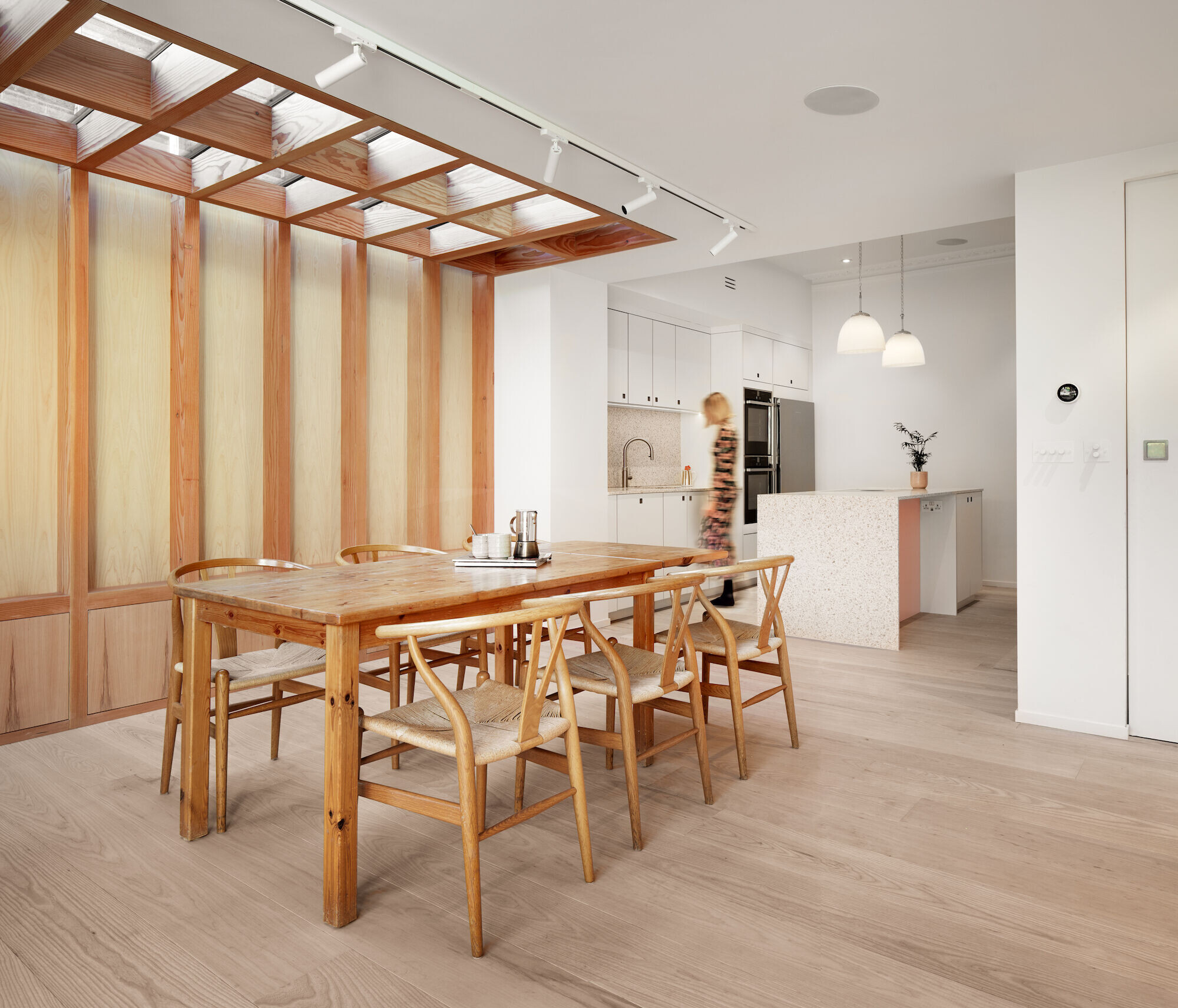
The timber side return roof is partially glazed, towards the centre of the plan to let in light and air to the kitchen area, and is covered in a green roof at the rear of the house. If it were fully glazed it would over heat in summer, as well as feeling very exposed internally. The green roof improves biodiversity and creates a pleasant view from the first floor bedroom window.
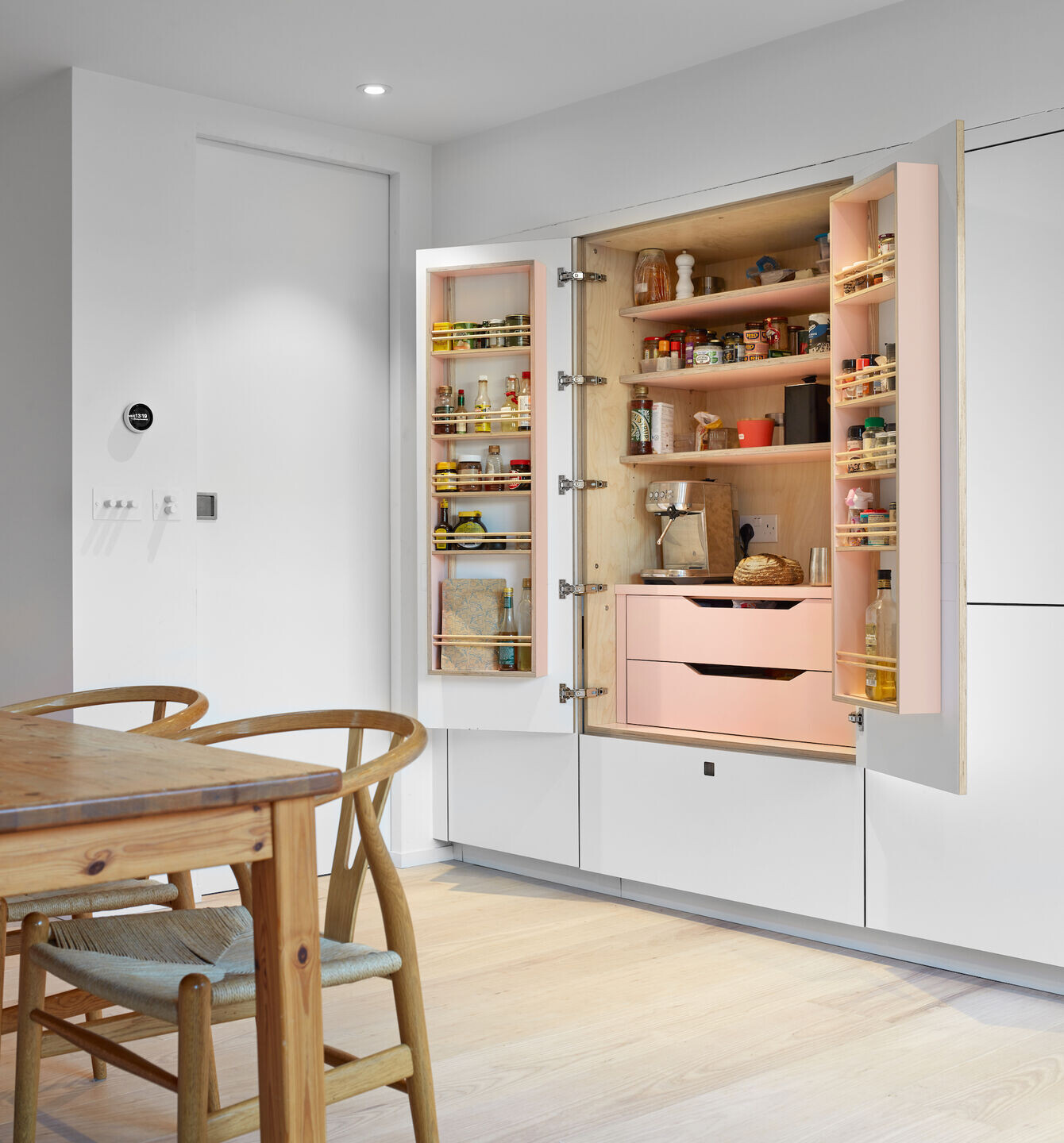
The project went to tender a few weeks before lockdown and the clients had the dilemma as to whether push ahead and risk a very stop start process on site. Instead, they decided to hold fire, especially as they had a baby on the way. A year later, they decided the time was right and went ahead.
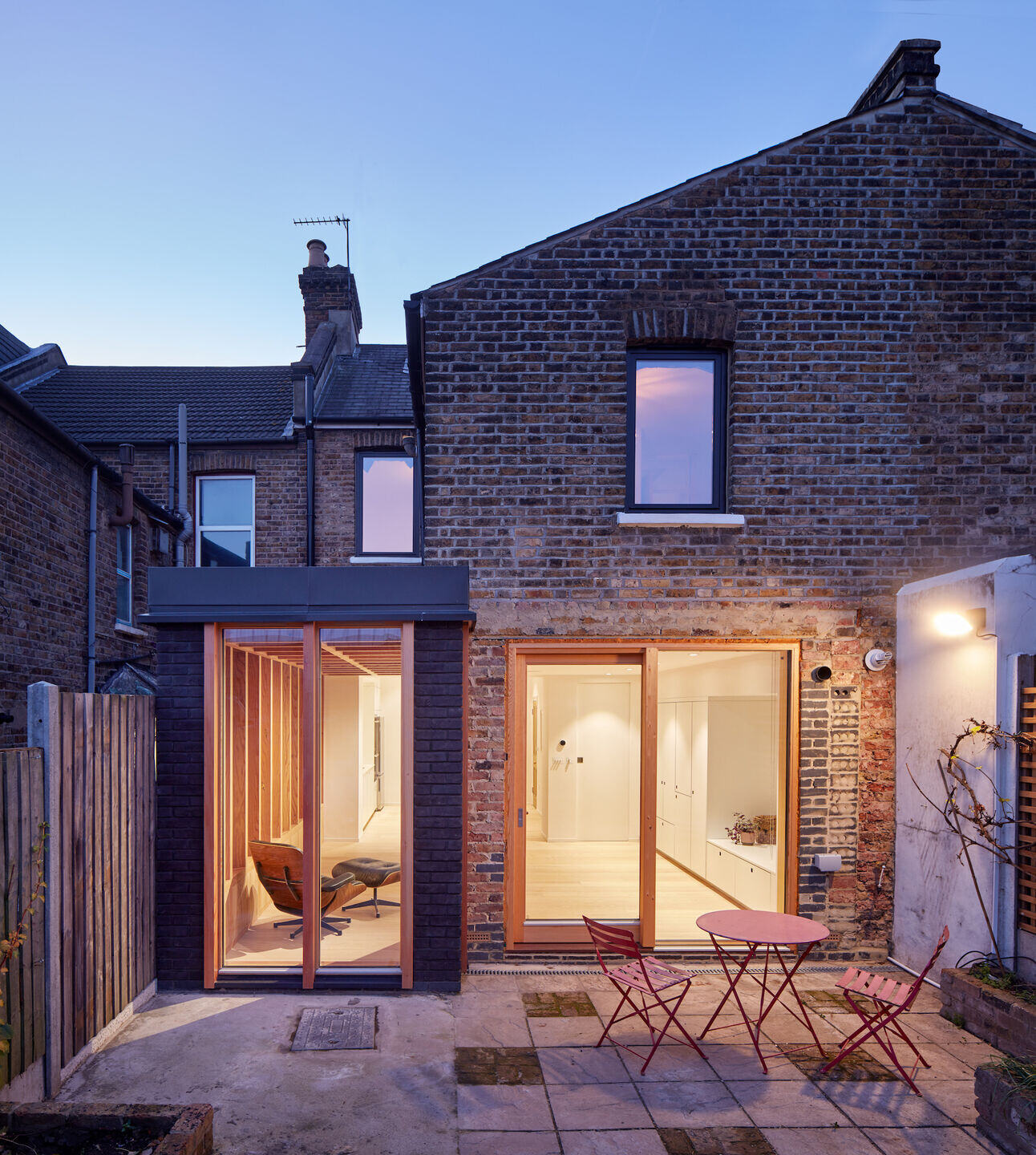
Merrett Houmøller Architects’ own addition to the brief was that it should be as sustainable as possible, without compromising on budget, or quality of spaces. Aside from insulating to a high standard and working with the contractors to give a good level of air tightness, this was done by using relatively inexpensive sustainable materials (timber) in place of more traditional materials (concrete blocks, plasterboard). Timber acts as a carbon sink, locking in carbon for hundreds of years within the house. It can be easily recycled at the end of it’s current use, and is beautiful to look at, so has been left exposed. Concrete on the other hand creates huge amounts of carbon dioxide in manufacture, so does the opposite.
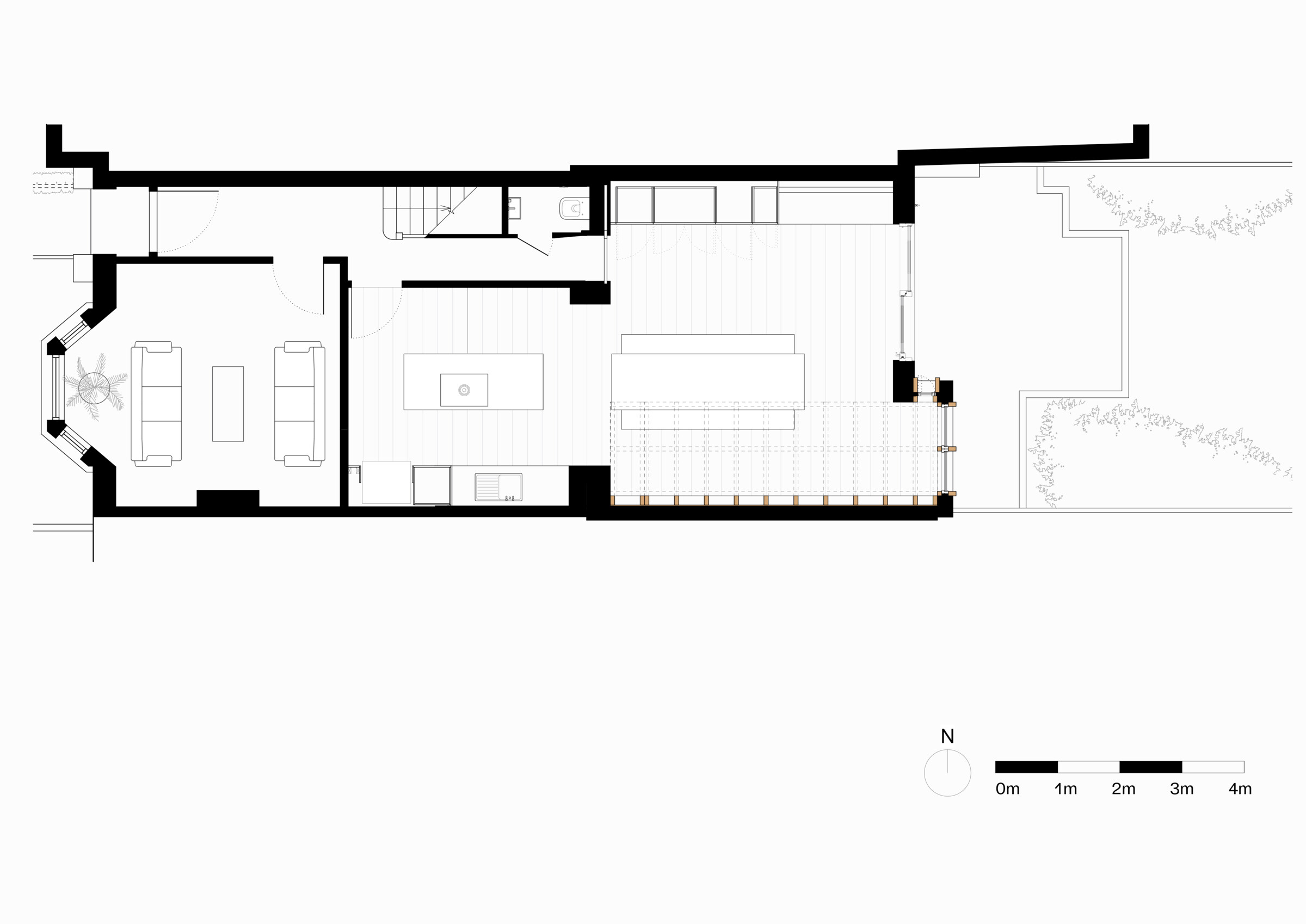
Team:
Architects: Merrett Houmøller Architects
Structural Engineers: ODACE Civil and Structural Engineers
Photographer: Alan Williams
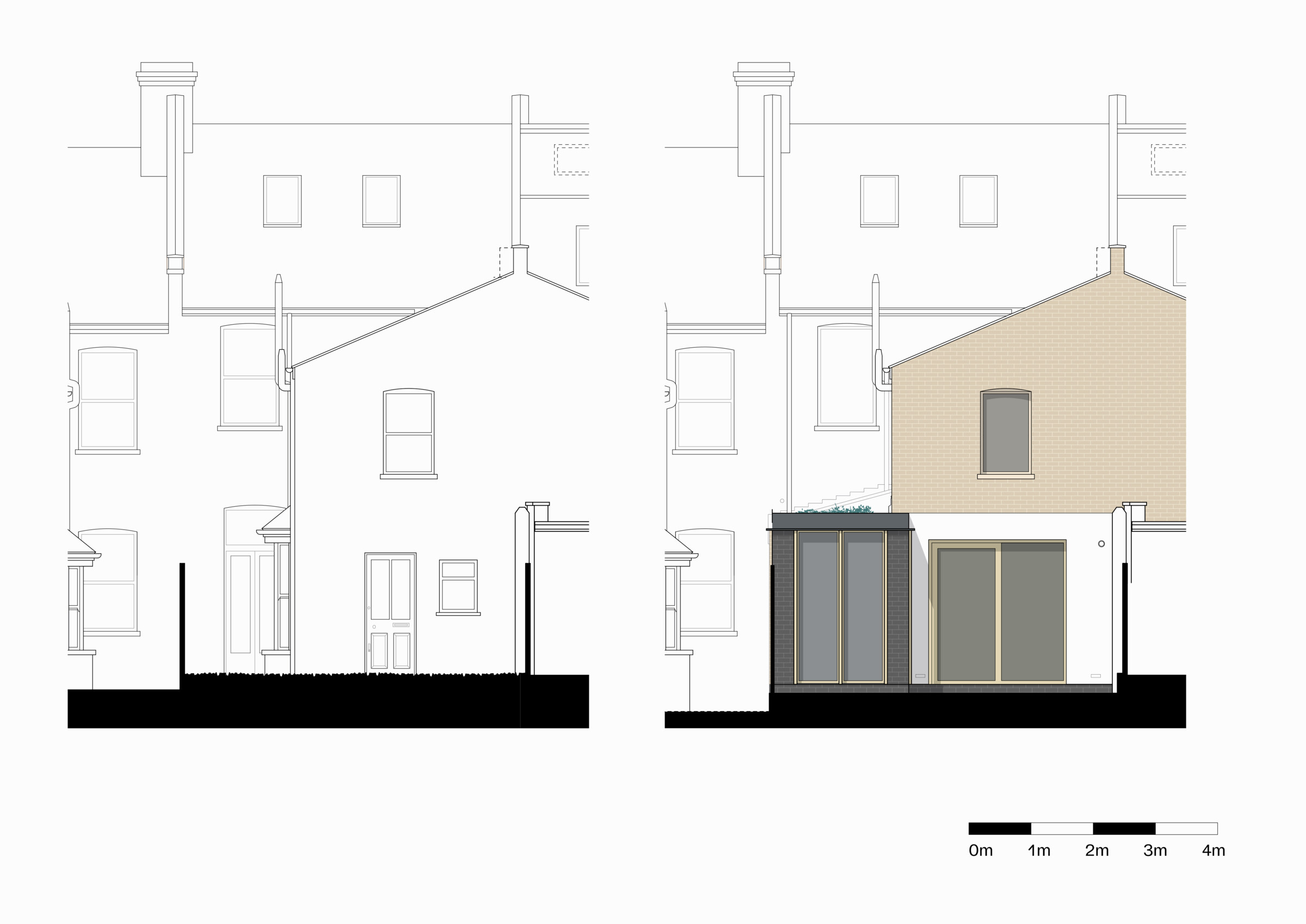
Materials Used:
Flooring: Woodflooring Engineered, Engineered American White Ash, North America + Spruce plywood_Europe
Structure: E Roberts Timber, Douglas fir, Canada
Sheathing: SL hardwoods Ltd. Ash, Canada
Timber sliding doors: Hajom Architect series, Swedish redwood (pine), Sweden
Induction Hob with integrated downdraft : Bora
Kitchen: Pluck Kitchens
