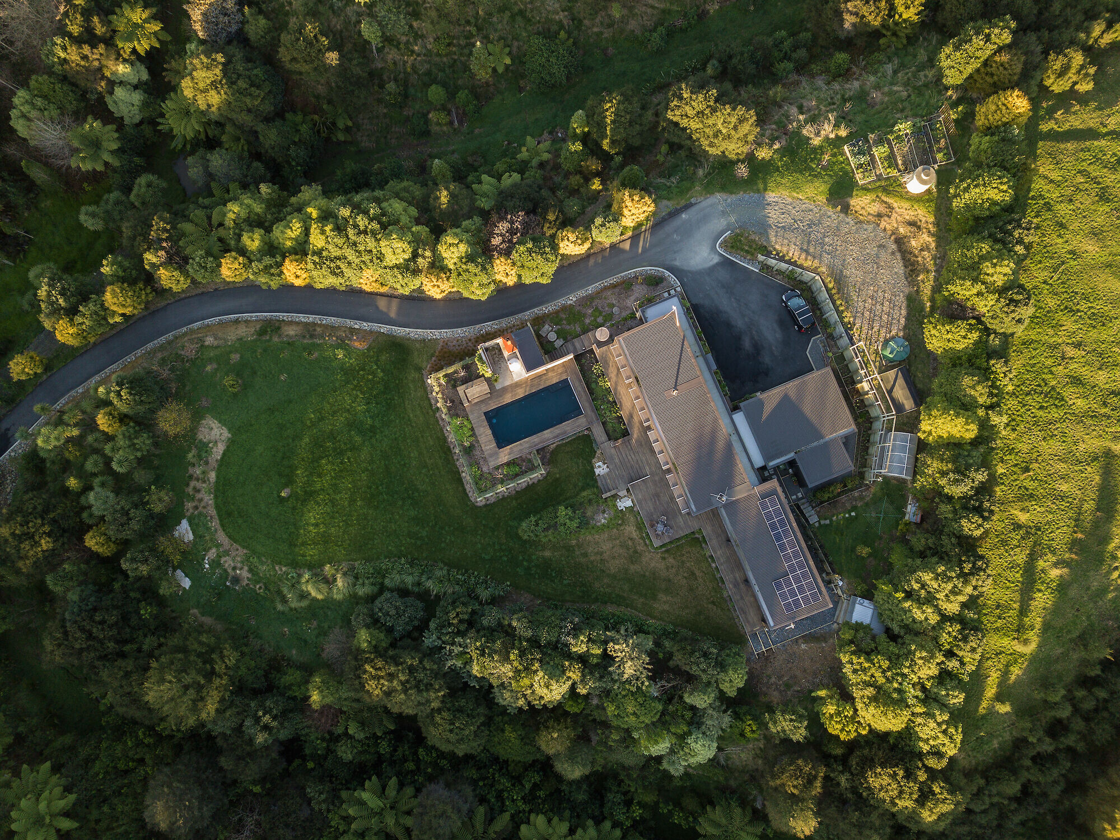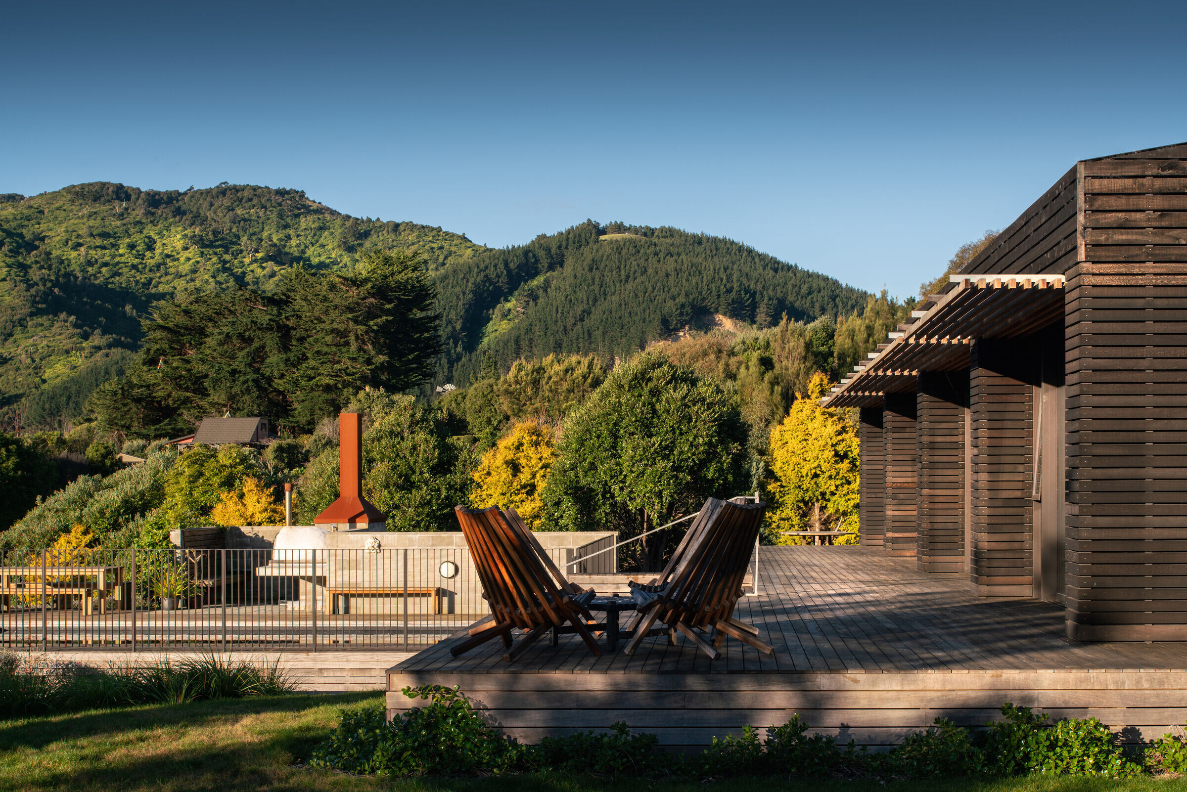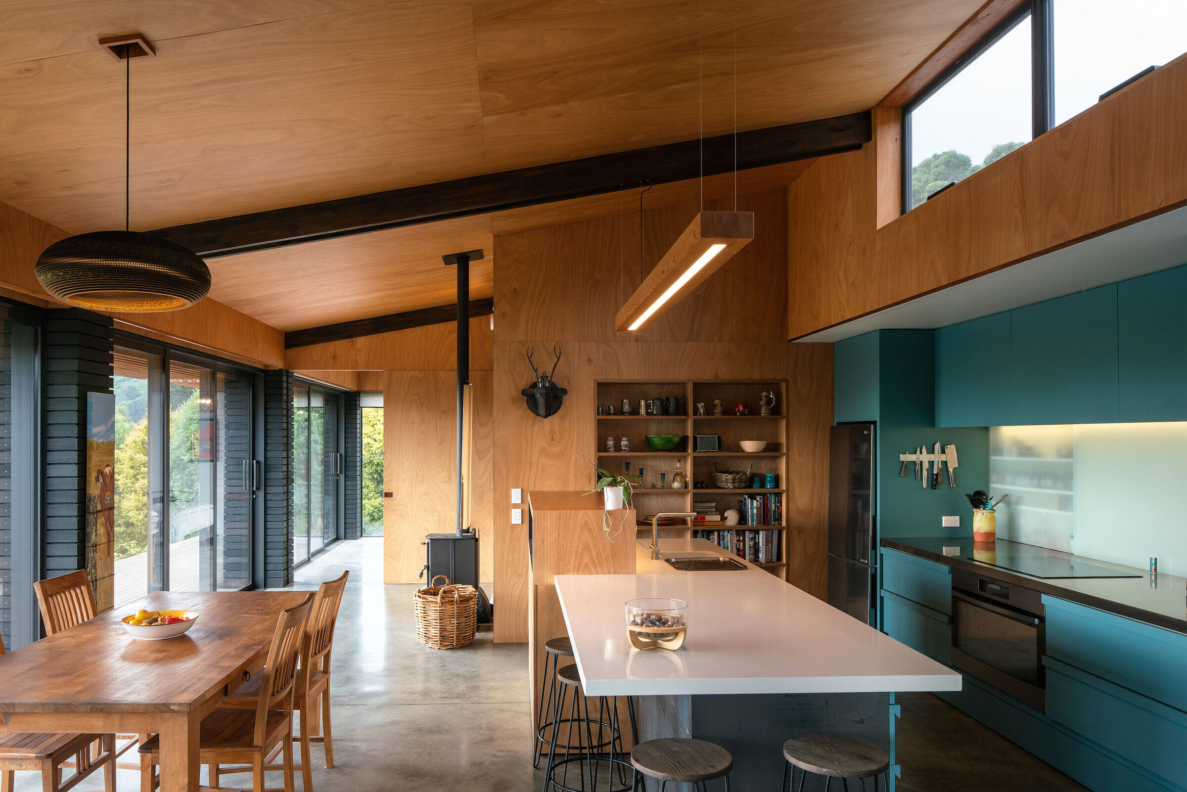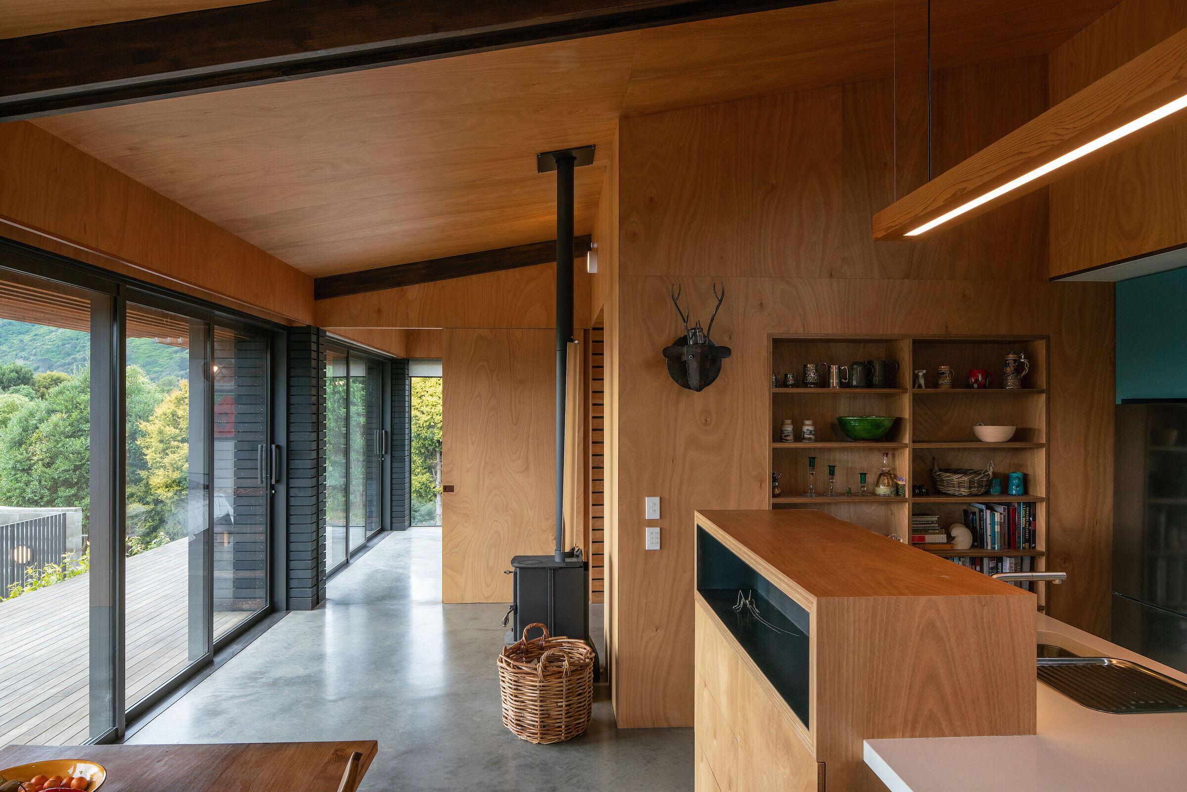Sustainability was a primary focus in the design of this three-bedroom, cedar home. With views to the western slopes of the Tararua range, natural ventilation and solar gains are maximised - the open fire and wood burner are all that's required for winter heating. The design also facilitates future photovoltaic power generation.

Created as a low, horizontal form that follows the contours of the hill, the home was constructed in two stages. The garage was built first to provide weekend accommodation while the property was established with native trees. The main house and swimming pool were the second stage.

"This house, clad in a linear cedar and macrocarpa screen, opens up to sun and views on the hills of the Kapiti Coast. The architects guided the clients through a staged build of the house, which incorporates the key moves of passive solar design, shading, and natural ventilation. The continuation of timber paneling through the interior of the house maintains the casual but clean feel of the exterior." NZIA Awards Jury, 2020

Photos: Andy Spain
Awards: NZIA Wellington Architecture Awards 2020, Housing.































