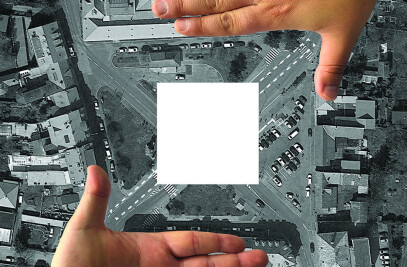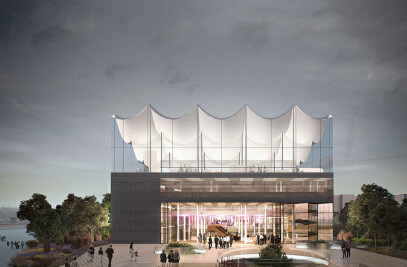Warsaw is still in the wake of the 1990 political transitions, as most of Eastern European capital cities, combined with the severe historical facts that shattered the city and its urban fabric, leaving a distinct stigma behind. Under these ongoing changes and transitions, Warsaw seems to have been constantly trying to define its role and identity as a European Capital. Central Square is located at a strategic central point of the city, concentrating fractions of all the changes mentioned above and a vital crossroad of representatives of every social political and cultural background that can be met in Poland. Nevertheless, none of these urban narratives seem to be expressed there due to the lack of a defined welcoming square that would let them unfold and take place. Our project begins with the approach to create and revitalize an animated central stage for the theatre of the city, making it an inseparable part of the current powerful flow of shaping Warsaw's new identity.
CONCEPT The design of the Central Square is based on the idea to create a ‘mosaic of activities’ that can generate urban vibrancy and attract all kinds of citizens and age groups of Warsaw. The square becomes an accumulation of different smaller public spaces that facilitate unique uses and break down the immense scale of the intervention into more human proportions. Challenging the monumental emptiness of the socialist city planning and the post-modern alienation of commercial crossroads, our approach introduces the notion of public space as an active and ever-changing apparatus that provokes the participation and interaction of the urban dwellers. The design of the square receives the programmatic excitement of the surrounding cultural buildings and extrapolates it into the open and flexible realm of the street level, thus performing both as an extension of their interior activities and as an independent initiator of events. The Central Square of Warsaw is inevitably a ‘Theatre Plaza’ that has to be able of hosting the outdoors exhibitions, events and performances of the TR Warszawa Theatre, the Museum of Modern Art and the various cultural institutions that are based in the Palace of Culture and Science. Therefore, as a response to the need of hosting all those diverse cultural events, the square is developed as a flexible patchwork that can easily change and adopt to any curatorial demands.
ACTIVITIES Each one of the ‘programmatic carpets’ of the square has its own character and potential to facilitate specific activities for the visitors. Their position and adjacencies are studied so that they can be combined and work together for larger venues. Some of those smaller squares are: - Central Square: an inverted pyramid with a smooth slope and distinct red pavement, in which users can sit in groups, create informal events and enjoy the panoramic view of the plaza and the landmarks that surround it - Theatre Square: a wooden deck space in front of the large gates of the TR Warszawa Theatre that can host performances and act as an extension of the scene of the theatre into the open space of the city - Music Plaza: an interactive small square that features an over-scaled urban piano on the floor and various other outdoor musical instruments, such as xylophones, drums, harps etc - Agora: a space hosting the Parade Stand and small scale political gatherings, the Agora is a place for social contemplation, activism and thinking – yet at the same time is serves as a monument to the Cold War politics and the socialist heritage of Warsaw - Temporary Market: a multifunctional square containing the facilities and infrastructure for the organization of small market events and commercial venues - Playground: a place for children and teenagers to release their energy and entertain themselves with a series of urban facilities such as skate park, swings, slides and climbing walls - Square of Water: an empty space in front of the eastern entrance of the square, in which the central elements are the floor water fountains and the public interplay that they generate - Green Carpet: a green stripe of grass, flowers and small trees that can create a pleasant microclimate in the hot summer days or a urban garden in the wintertime - Café Plaza: an empty site on the intersection of the TR WarszawaTheatre, the Forum and the Museum of Modern Art, on which the two institutions can have their open air café tables, organise special events or serve lunch and dinner to their visitors - Relaxation Area: a pleasant urban lounge, a plaza with trees and benches for individuals and small group gatherings The smaller public spaces are interlocking and clustered together into a well defined rectangular tissue, as a mosaic of activities that form the identity of the Central Square. Yet, to enhance flexibility, none of the urban carpets of the square features large permanent elements, so that the square can also host large events such as concerts or political meetings and therefore perform as a single open space.
SYMBOLISM The proposal refers back to the historical roots of the old Plac Defilad and introduces a new symbolic value to the creation of the new Central Square. The notions of memory and the collective imaginary that has been connected to the Plac Defilad over the decades, as well as the central location of the Square, have been the driving forces for the openness and the inclusive character of the new design. The project preserves and reintegrates the Grand Parade Stand on the South-Western side of the new Square as an ‘Agora’, a place for political thinking and contemplation. Other historical elements are also preserved and highlighted, such as the traces of the Warsaw Ghetto wall in the new Jewish corner of the square and the existing public space in front of the Palace of Culture and Science. At the same time, the New Central Square adopts a set of new significations that transform it into a lively and accessible public space. Such new values are the focus on the different uses and activities that the Square can host, the variety and the diversity of atmospheres that are offered to the users, the fragmentation of the enormous size into smaller programmed areas and the flexibility of the design for future temporary or permanent changes.
MATERIALITY The materials used in the project are specifically selected to fit with the character and serve the activities of each area of the Square. The diverse combination of materials such as natural stones, polished concrete floors, wooden decks, ceramic tiles, prefab elements etc leads to the creation of a rich mosaic of elements and a high level of aesthetical appearance. Most of the natural stones and wooden elements come from different corners of Poland and all the custom materials and construction systems express the local craftsmanship of the country. As such, the Central Square becomes a material representation of the natural resources and a common place of unity for all the Poles across the nation.

































