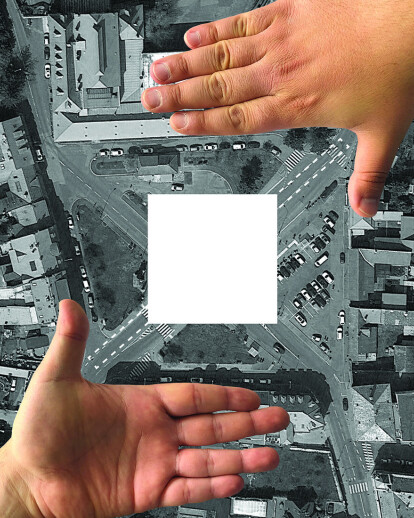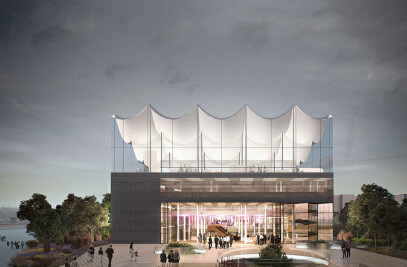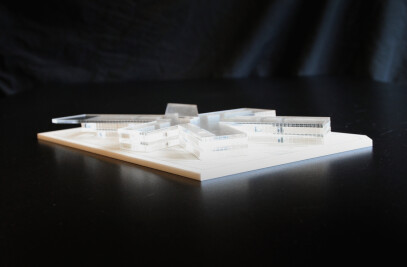Zbraslav square is too big and undefined in its current condition. It needs the introduction of a human scale and a better definition of its main square, while a set of activities and green pockets may unfold and wrap around it. The new condition offers a strong identity and functional solution that can engage the local residents and provide them with a feeling of belonging. The square fulfils the expectation for an urban and metropolitan layout that can accommodate large events, while at the same time it responds to the local character of Zbraslav and adds to its historic and austere character.
The current layout of the square is dominated by the crossroad and the four fragmented green areas that lack quality and identity. The size of the square is disproportional to the height of the surrounding facades resulting in an unwelcoming space that lacks functionality and beauty. The existing landscape is poorly designed and maintained, while numerous barriers and obstacles interrupt the flow and reduce accessibility. We propose the elimination of the crossroad and the merge of the four triangular pockets of landscape into a 40x40 meters square that is open, accessible and proportional to the human scale of Zbraslav. The central square is empty and paved to allow for events and gatherings, while the space around it becomes available for landscaping, urban activities and the traffic solution.
The square is surrounded by a light steel structure that frames it, while the WWI statue is relocated to the prominent centre of the western edge of the square. The traffic solution is efficiently developed around the square and includes two-directional roads for the buses and automobiles. The diagonal connection is designated for pedestrian access but can be also used by lorries and trucks that service the events in the square. Between the square and the roads we develop a series of different pockets that host activities areas, sports and recreational functions. The northern edge of the square meets the info center, public sanitary facilities and the bus stops. Designated pockets of activities can be used by the cafeterias and restaurants that are facing the square or can be rented out to third parties for special events and happenings.
The areas between the activities pockets are landscaped with different types of greenery and vegetation. Diversity and differentiation in the chosen types of soil and shrubs enhance the aesthetic presence of the organic pattern by creating an urban biodiversity and resilience at the same time. The aim is to have a low maintenance landscape that has a strong character and fits to the climate of Zbraslav and its vivid nature. The large pine trees located on the north-eastern corner of the square are preserved while most of the other existing trees are relocated within the square to allow for the new concept and to highlight it. Few new trees such as pine and platanus trees are proposed to provide shading to the activities pockets and further frame the open square.
The material of the central square is antislip recycled terrazzo for outdoor use with an anti-glare coating and over-scaled texture that provides domesticity to the public space. A floor-mounted water fountains installation is envisioned for the south-eastern corner of the square to provide cooling during the summer days and generate playful moments for children. The edges of the central square are characterized by the radical change of material and therefore create a clear distinction between the urban and the landscaped zones of the proposal. The activities pockets are separated by metal edging and are covered in natural materials such as soil, gravel, crushed limestone, wood chips etc.
The WWII statue is fully restored and slightly relocated to the centre of the western edge of the square, while the steel structure that frames the square is bent around it to make it part of the public space. The continuity of the pattern on the landscaped areas is secured by the diversity of natural materials, while the pockets are equipped with standard and special urban furniture that allow for informal daily use and special events. Fixed benches and movable chairs provide sitting options while modular objects provide with flexibility and stimulate creative the use of the public space.
The bus station obtains a special character with the use of vivid paint colours on its steel frame, making it clearly visible and iconographic. A linear steel bench throughout the whole length of the station provides for sitting, while the pavement on which it stands is a combination of water permeable cobblestone and limestone. The streets, parking spots and sidewalks are paved with water permeable cobblestones in a variety of tones that allow for the design pattern to be readable while making the distinction between street and sidewalks without employing obstacles or extra signage.
Team: Irgen Salianji, Andreas Anagnostopoulos, Stavria Psomiadi
Status: Competition project
Location: Zbraslav, Prague, Czechia
Program: Public space, public transport and landscaping
Area: 13.821m2































