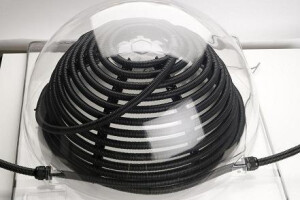A building particularly worthy of note was constructed on the Bruderholz site - a popular, nearby recreational area - when water reservoirs were built for the city of Basel.
Only one floor is visible above ground despite the immense size of the water storage facility. This is due to the architectonical responsibility that the building assumes in the view of its central and public site in the midst of a grown park landscape, hence, the need to integrate the building into the park and to shape this public space accordingly.
To forge a connection between architectural achievement and the natural landscape, the building itself needed to be viewed as an integral part of the park and so the building emerges organically from the heavily wooded landscape, providing a viewing point over the park space, which marks the entrance to the underworld of the gigantic reservoir in the shape of a mysterious sculpture. The grass-covered steps leading up to it extend an invitation to passers-by to linger and enjoy their time here or, seen as small terraces to the even lawn above the reservoir, they are used to play ball.
The building blends with the park and fulfils its function in the open space. Therefore, its reconstruction continues the tradition that started with the representative, classicist buildings of Basel’s water supply on the Bruderholz site, such as, the reservoir realised in 1926.
Structural Analysis The inner shell of the building encloses the technology of the control room, finished in concrete and offset on the hillside with the underground reservoir. The outside façade of the building rejects the technical necessities of its boxy interior, instead manifesting a smoothly formed exterior.
Drawing on patio – and paving stones as inspiration – the rectangular pattern of the perforation initiates a fascinating dialogue with the open crystal form of the outer shell that reminds of a faceted stone –, the perforated concrete pre-casts which sit between the façade and the inner core are injected with a plant substrate. In this way wild flowers grow from the holes and create an effect of a dry-stone wall, further integrating the building with the park landscape.
The front of the building facing the meandering path is finished with copper sheeting comprising two faintly visible copper-sheeted doors and furnishes the project with a warm tone that contrasts and complements the concrete of the structure.



























