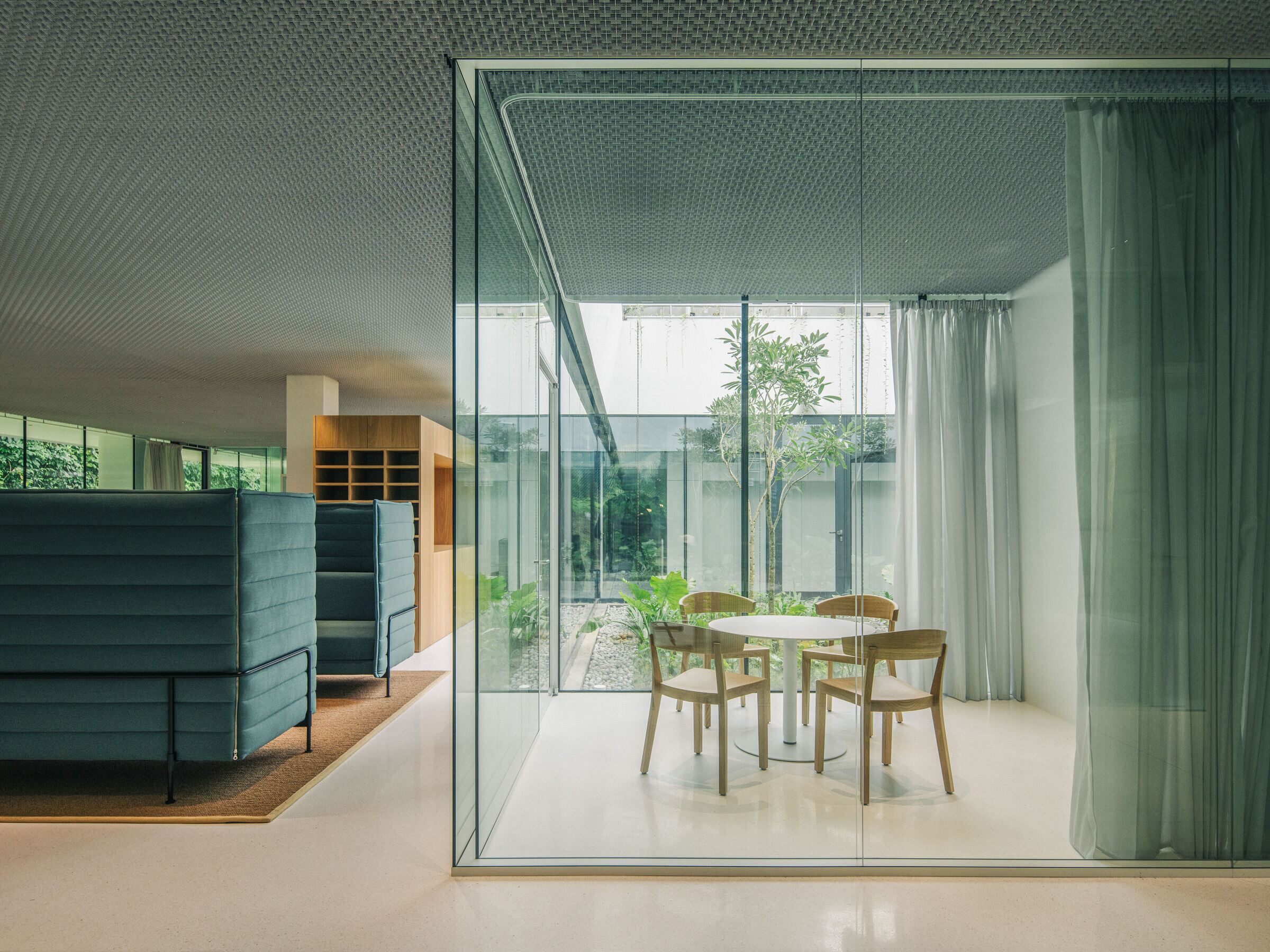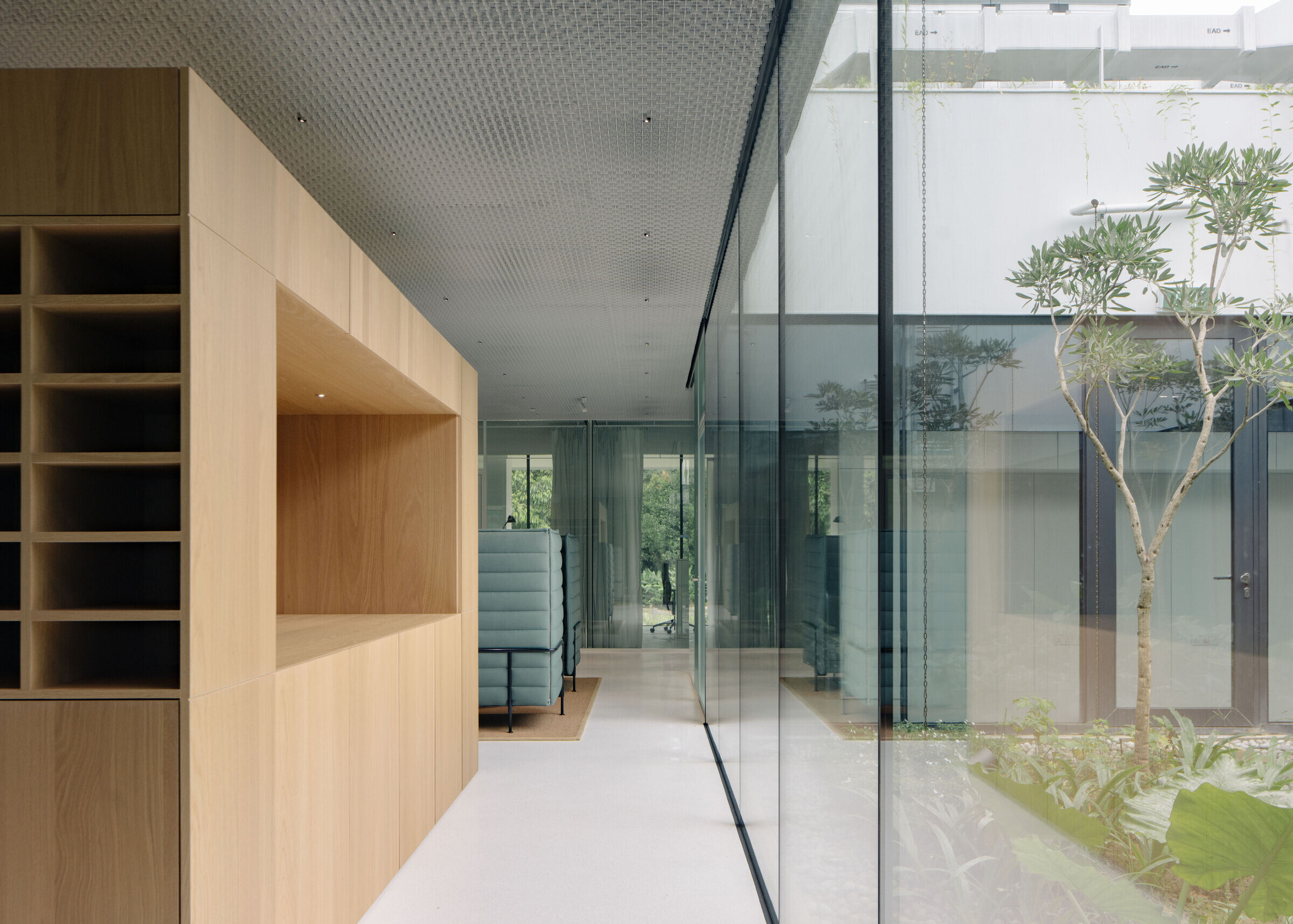In 2019, Berrel Kräutler Architekten won an open project competition for the complete renovation and extension of the Swiss Embassy in Singapore against 53 competitors. The existing chancery building, built in 1984, presents itself as a flat bungalow embedded in a scenic park landscape on the northern edge of Singapore. The architecture is perfectly adapted to the tropical vegetation and the needs of the prevailing climate. The previously protruding corner of the roof at the main entrance violated the integrity of the square pavilion. «Flamingo» is largely based on the existing structure and completes its overall shape. The roof now extends in a simple, rectangular shape over all the offices. The previously open corner at the main entrance has been completed and the outer façade has been moved one meter outwards to create space for a tripling of workstations and common areas.
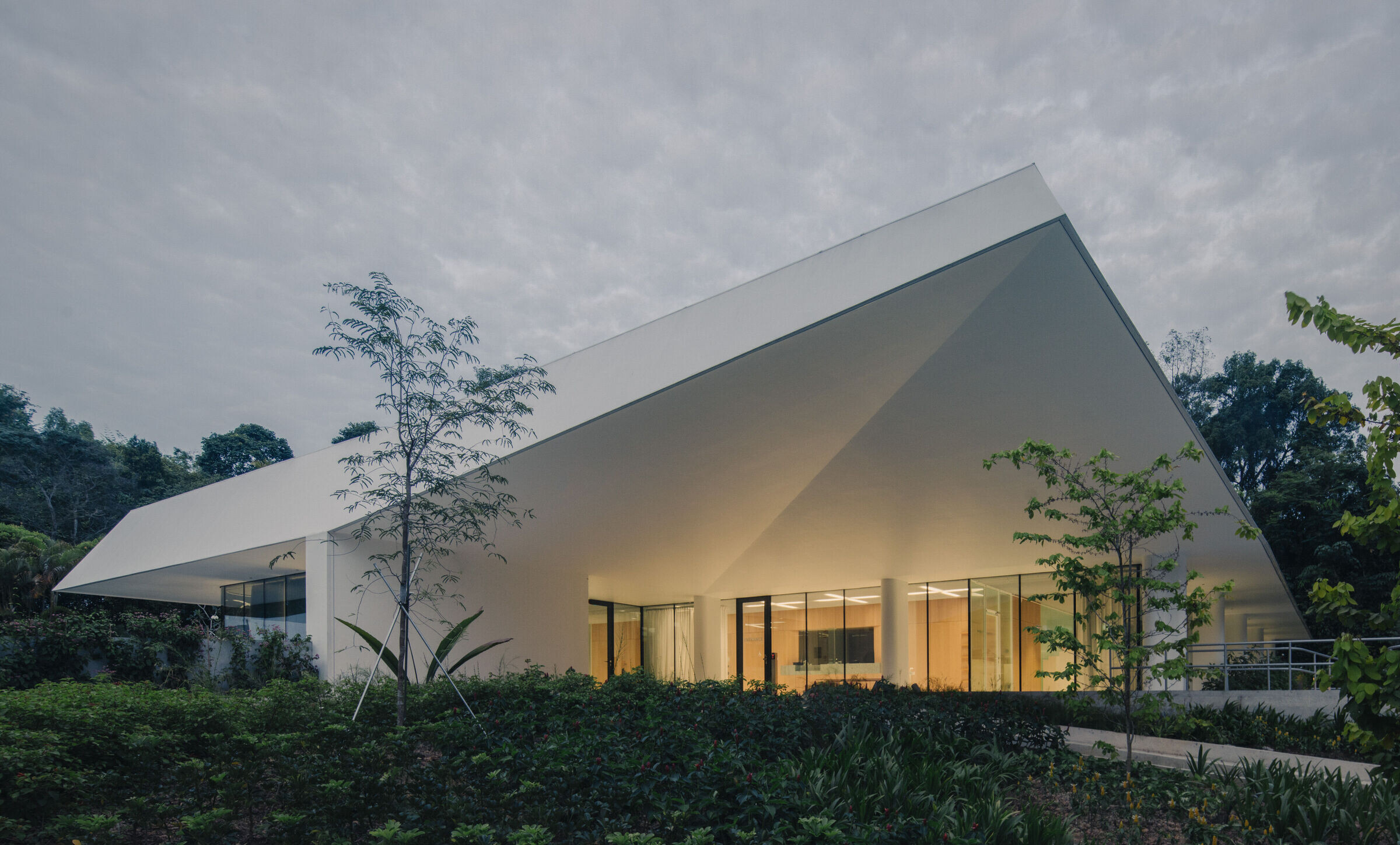
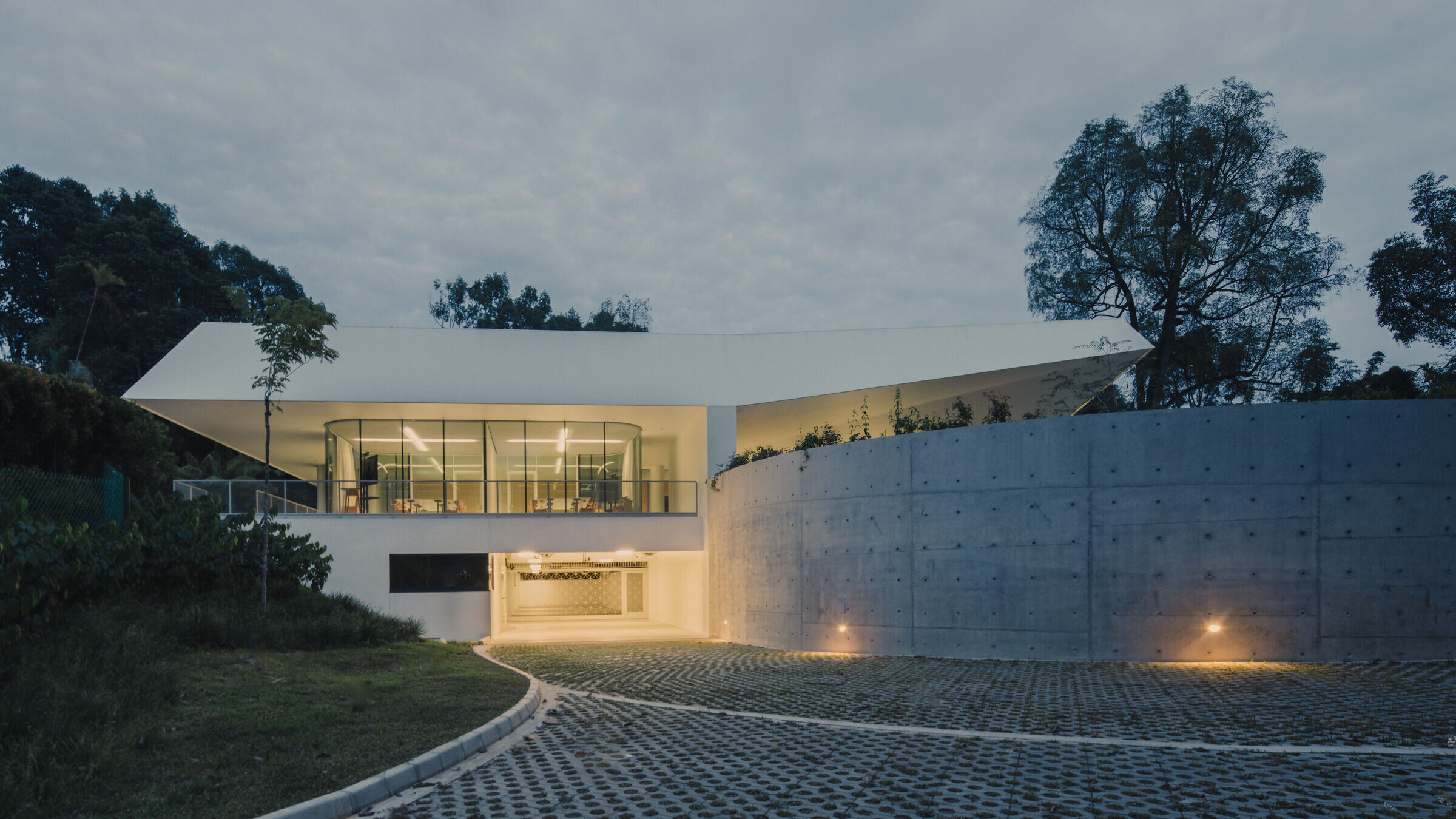
The new load-bearing structure is limited to a few precise measures that are based on the existing building and also significantly shape the new spatial structure. A separate, glass conference room is now located in the entrance area. Next to this space, a covered plaza in front of the entrances remains free. This arrival area is designed as a slightly raised platform that offers a view of the surrounding greenery.
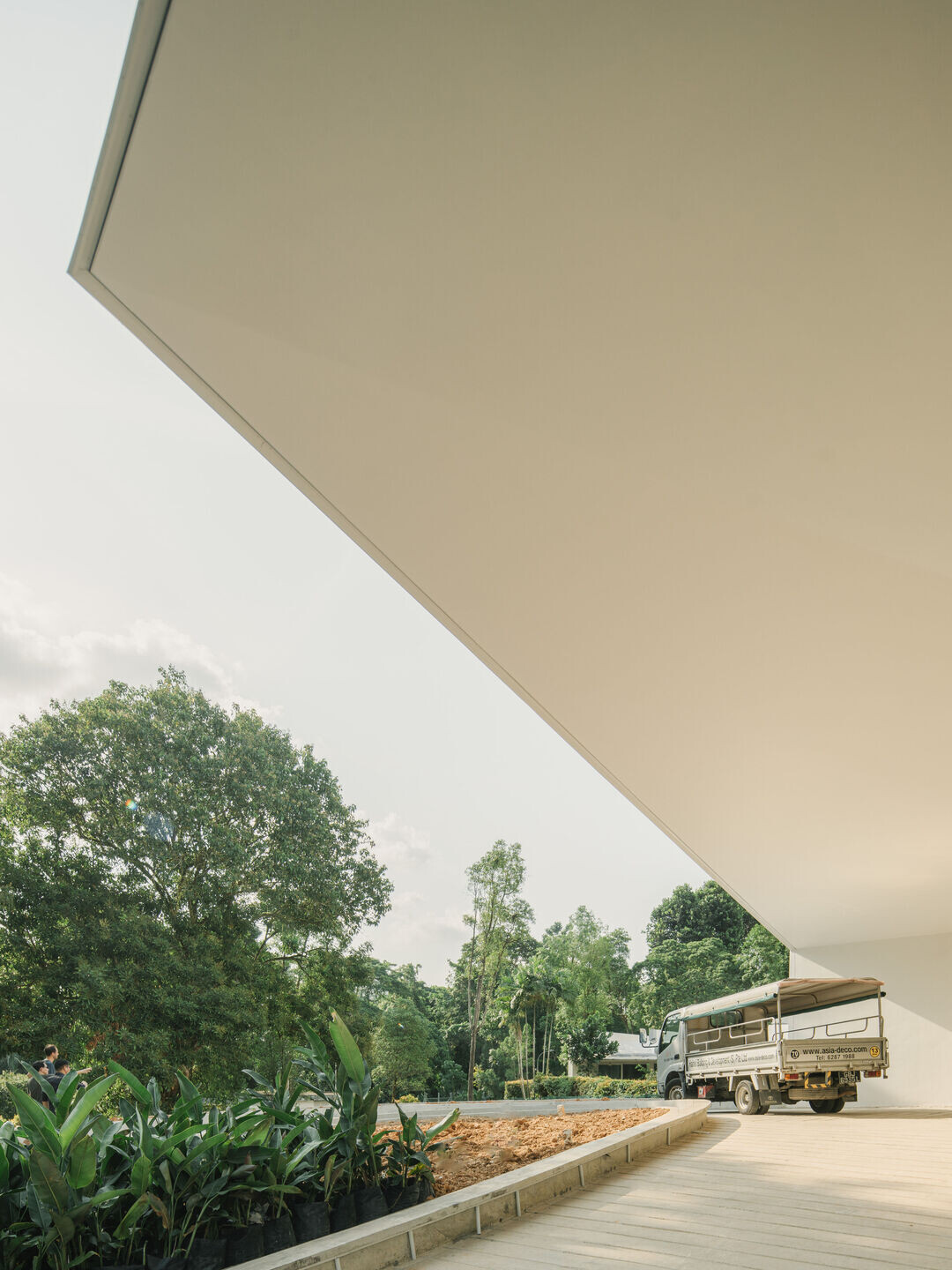

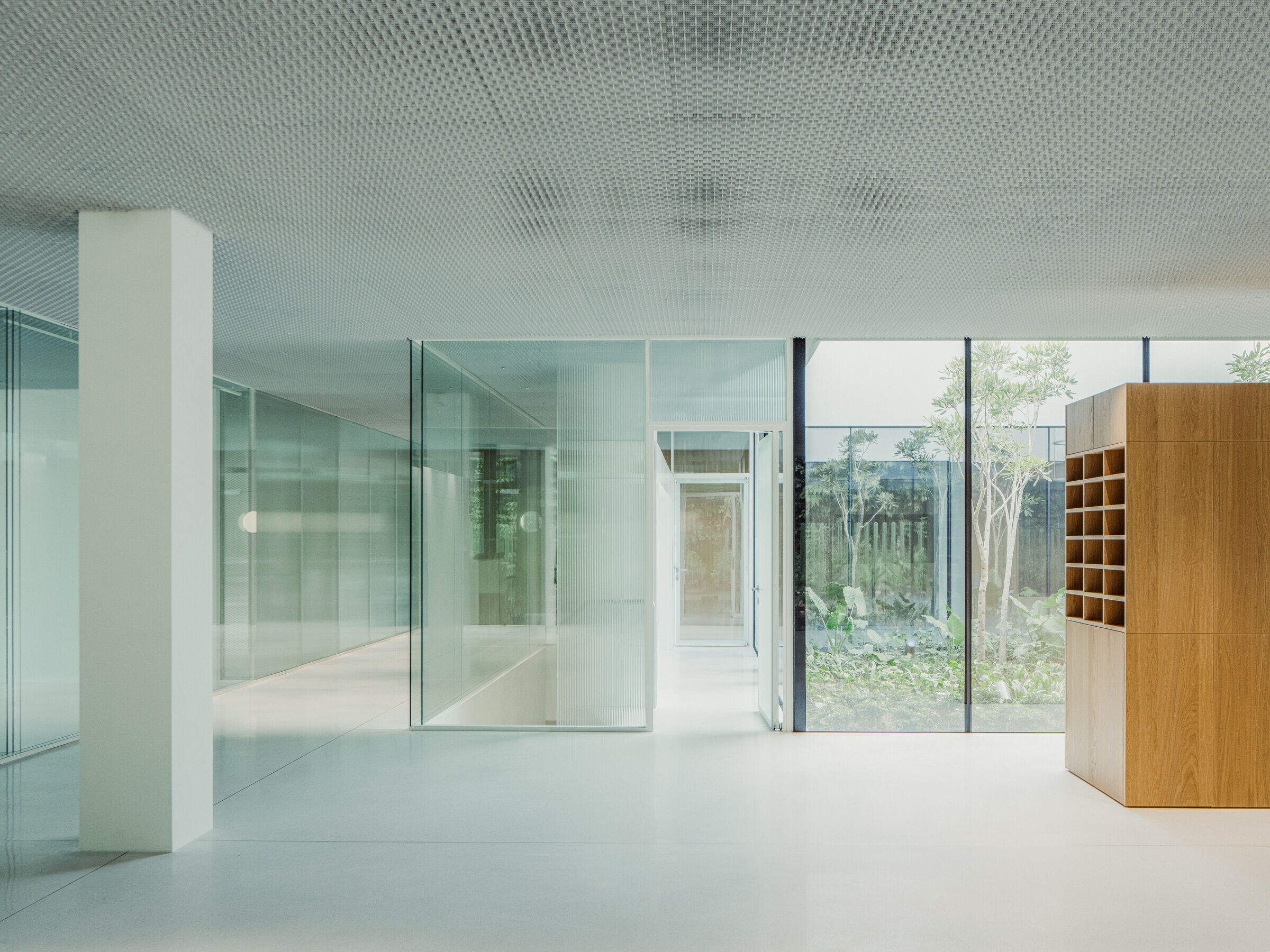
The roof above is slightly raised towards the corner – an inviting gesture – which stands for the openness and transparency of the country. All the exterior walls of the office are made of glass – the boundaries between inside and outside are fluid. The workplaces have plenty of natural light and are strongly influenced by the lush greenery of the surroundings. The surfaces of the materials used reflect the color and intensify the feeling of being in a tropical garden. The public areas such as the cafeteria, the conference room with adjoining waiting area and the covered entrance area are connected in the new layout and can be opened up as required. This enables a large-scale presentation of the embassy at major events. The existing space will be modernized. The transition between closed and open spaces is fluid and can be adapted as required. The inner courtyard will be retained and will help to illuminate the offices inside.
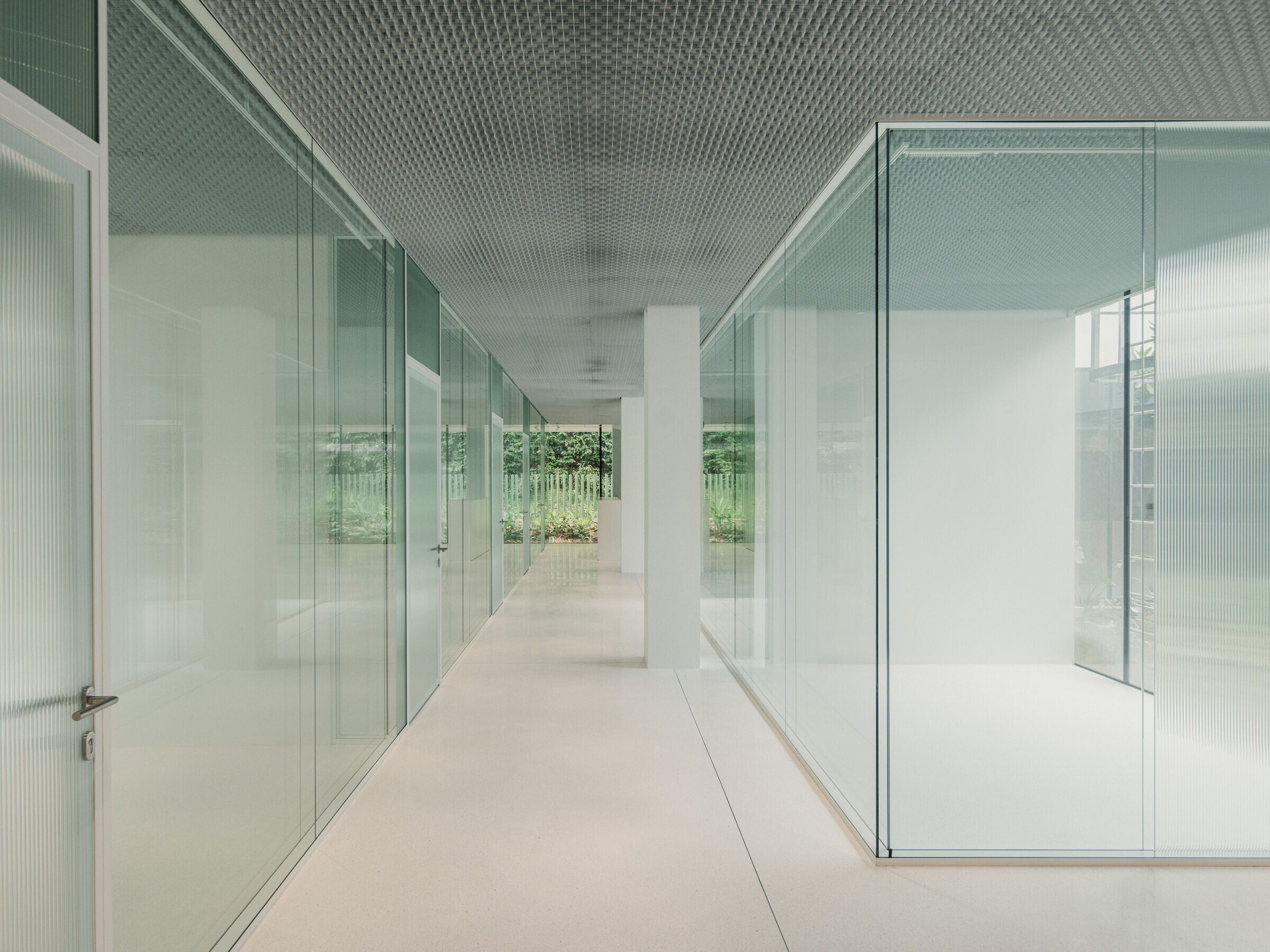
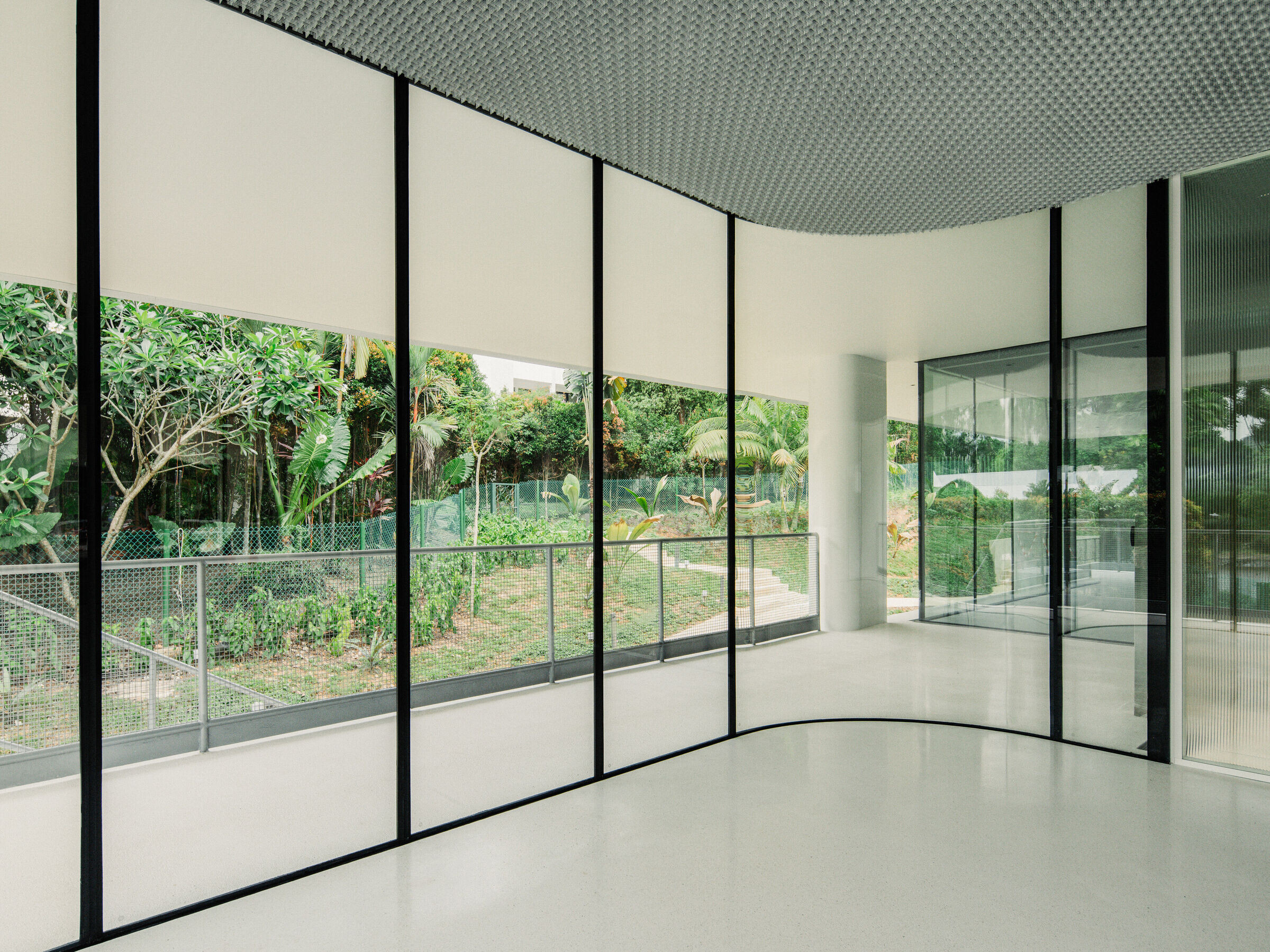
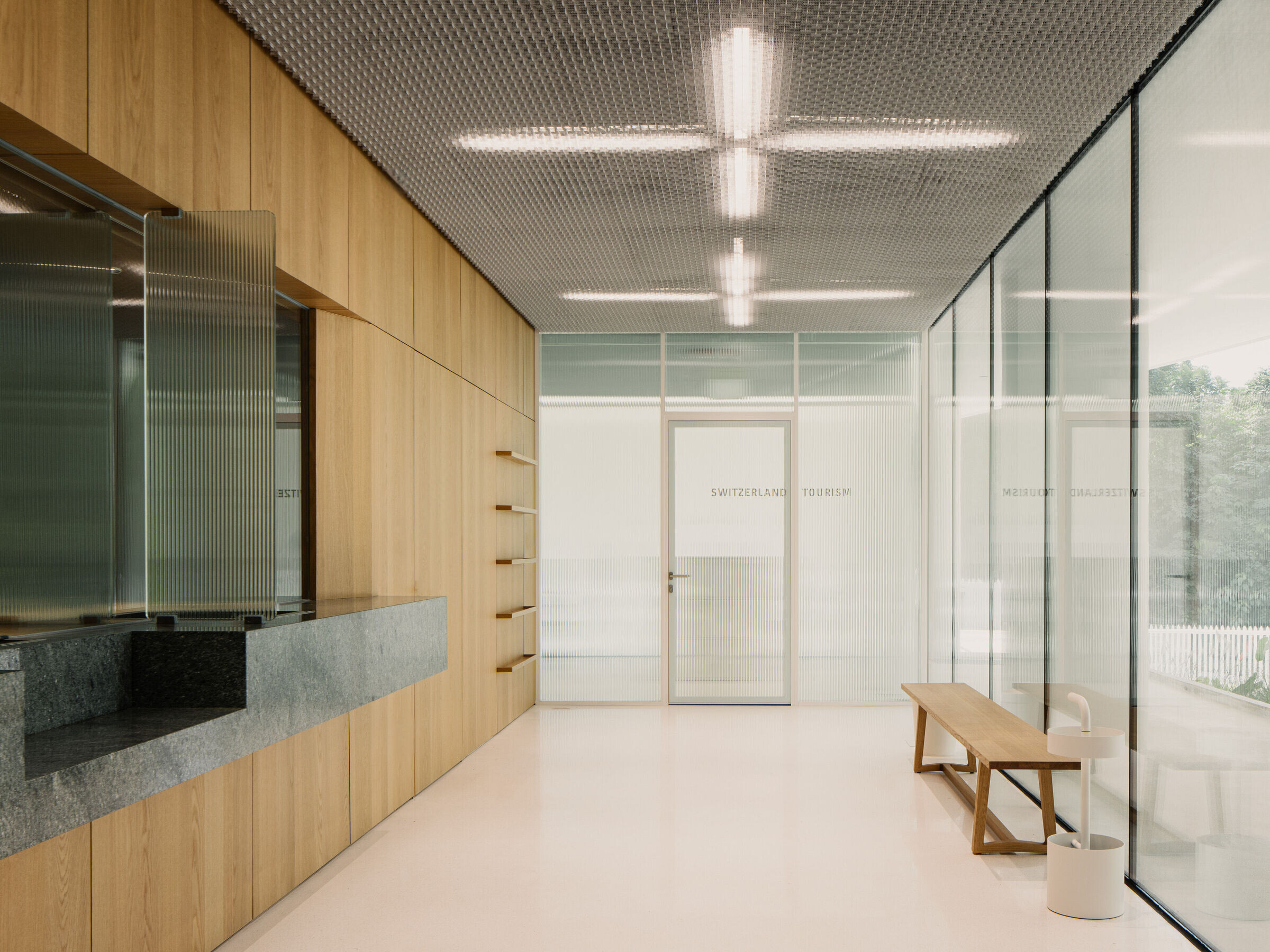
The security zones are clearly structured: Offices in the highest security zone are located at the rear of the building as a compact unit. The areas in front are divided into the mixed zone (cafeteria, conference rooms, waiting area for guests) and the customer zone (reception, offices of Switzerland Tourism).
