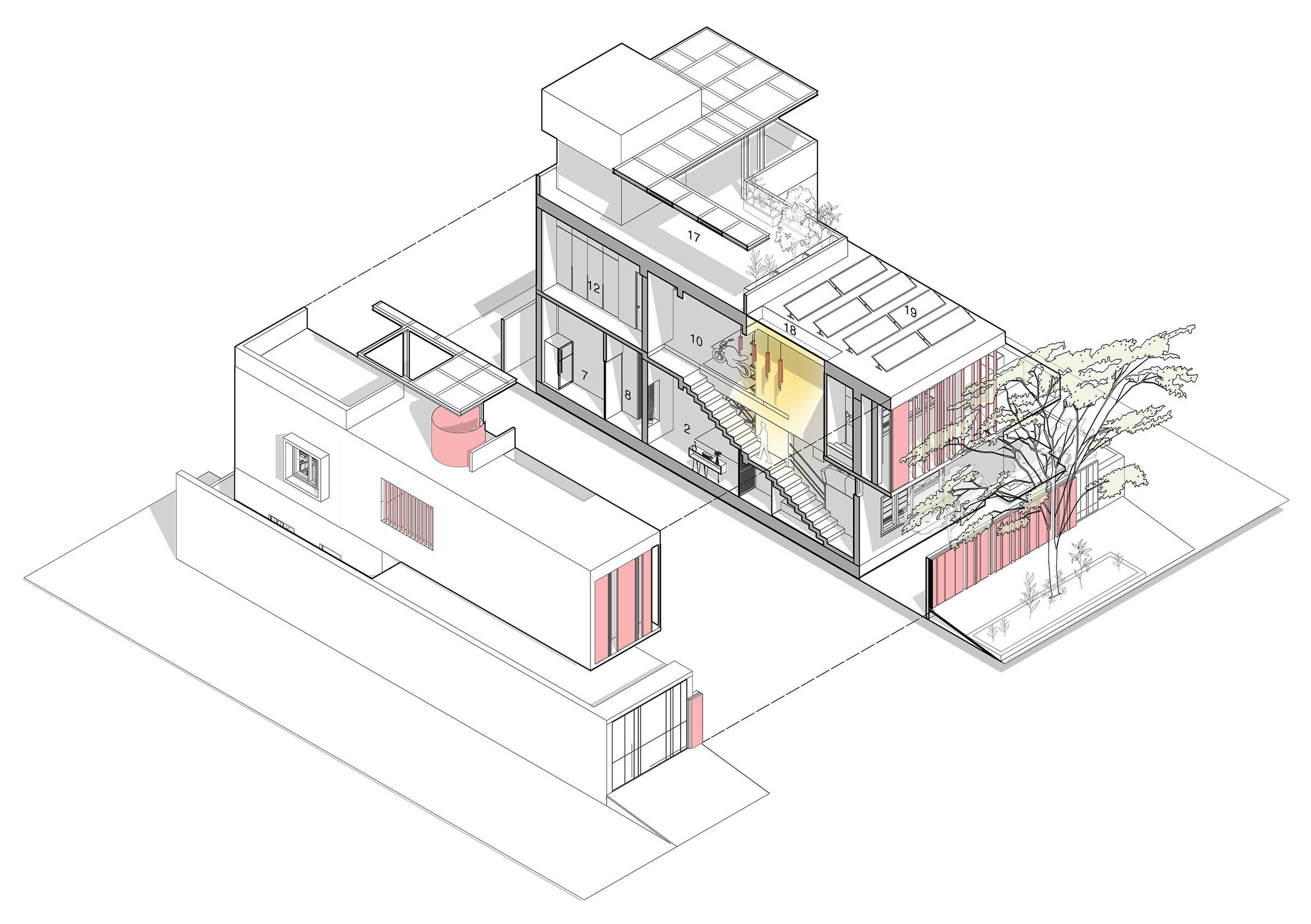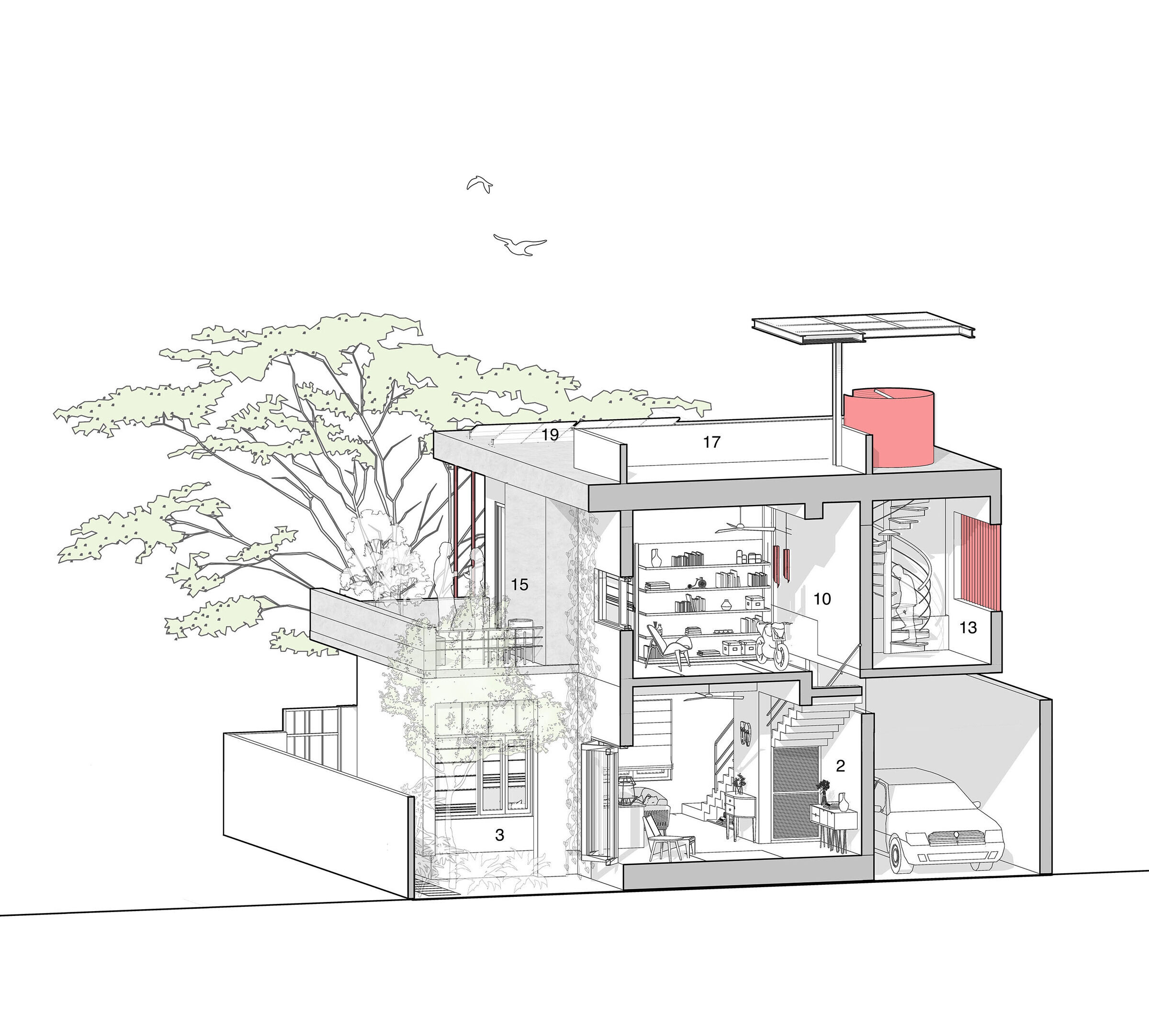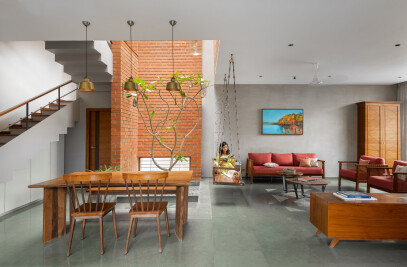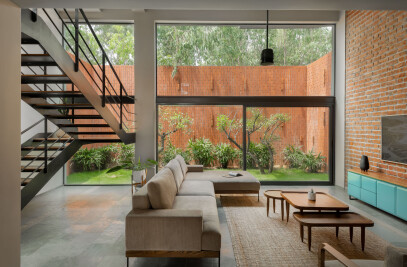The house is envisaged as a large concrete tray that hovers over a white monolith.
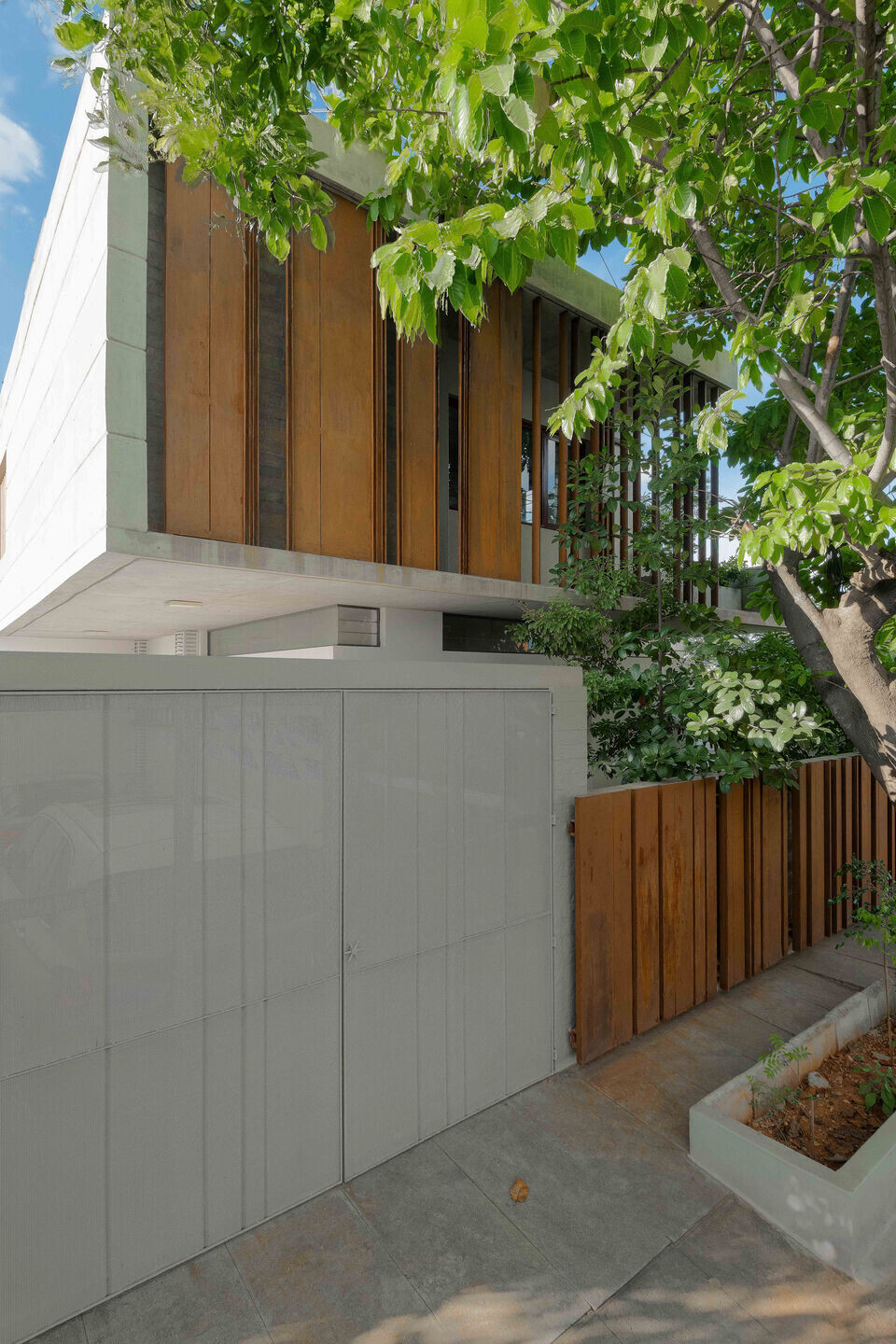
The placement of this tray is directed by the sun’s movement with respect to the vertical white surfaces below. As a consequence, the tray extends itself outwards, shielding the walls on the west and south. The plan of the house opens itself up to the more climatically pleasant east in the form of an open court. This absence of built mass is a creator of moods and goings-on that make it the heart of the house – it is also the lung of the house!
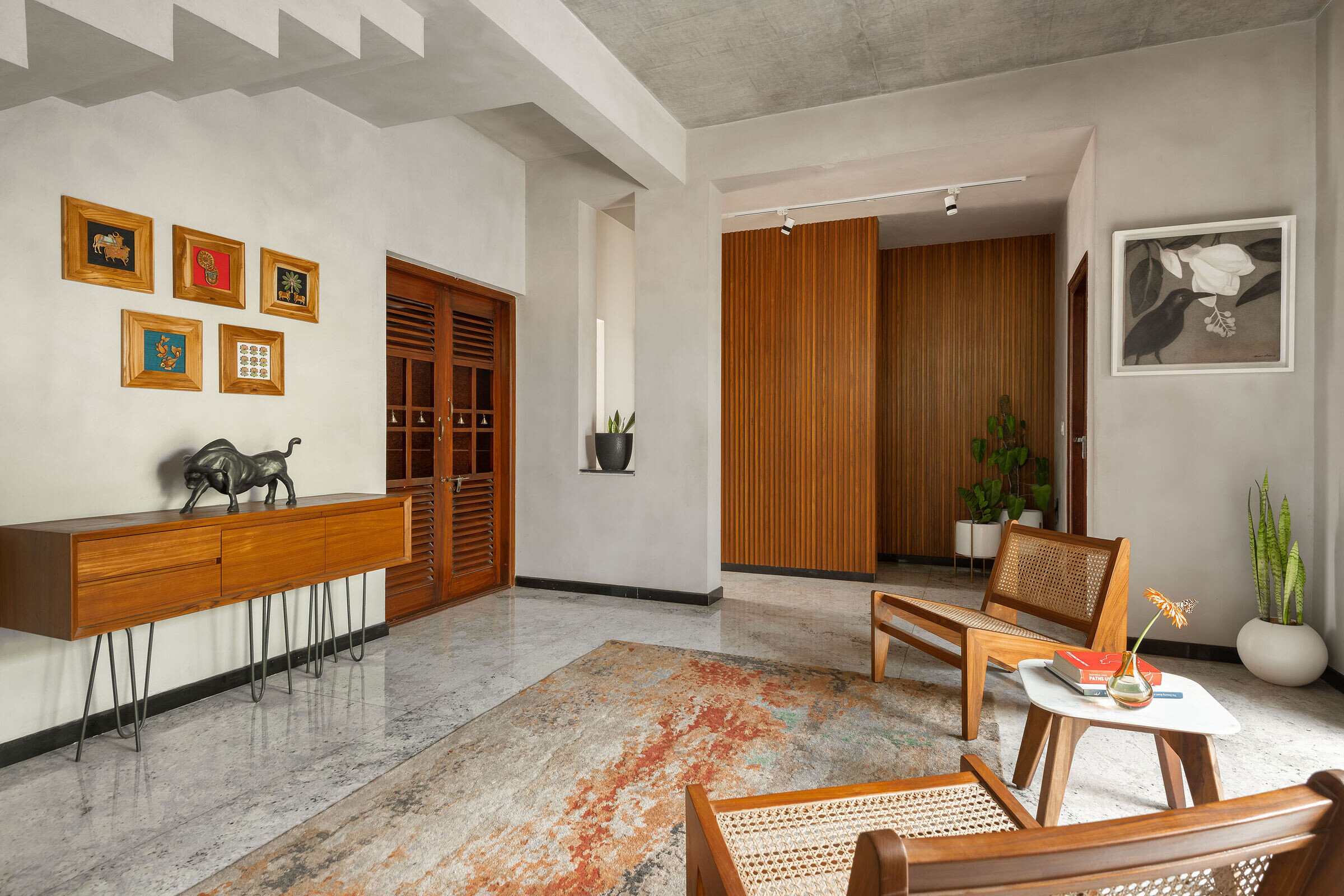
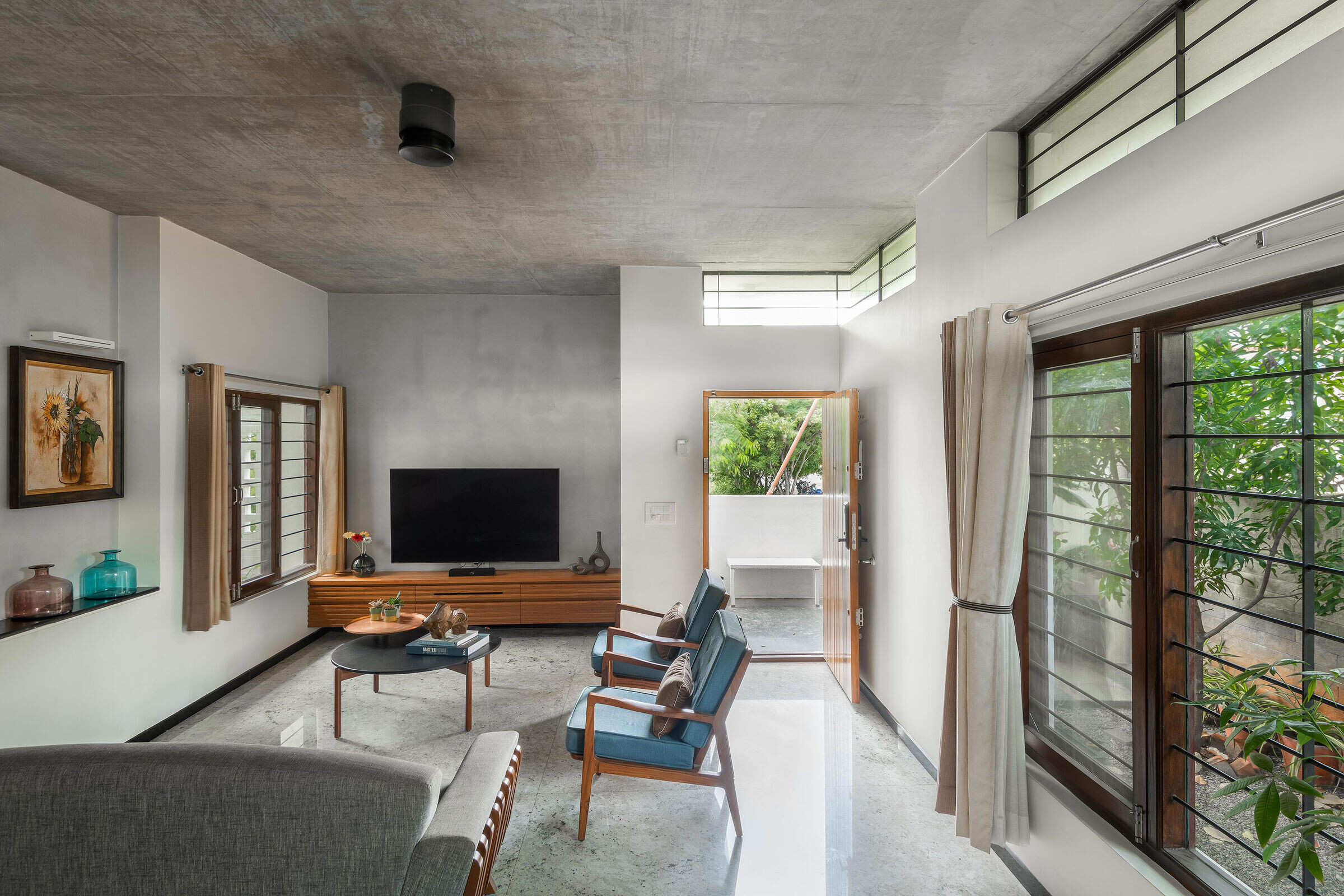
The sun continues to guide the placement of rooms on the upper floor. Bathrooms and such are lined on the west wall such that they act as a thermal mass. The rest of the plan continues to open itself up to the east court. The southern facade in the front is an expression of layering in materials of differing perforations and textures – also guided by the sun’s penetrative rays. The leafy monster in front of the house became a partner in the act of layering. The sun is finally allowed to bring its drama into the house by way of the top-lit main stair.
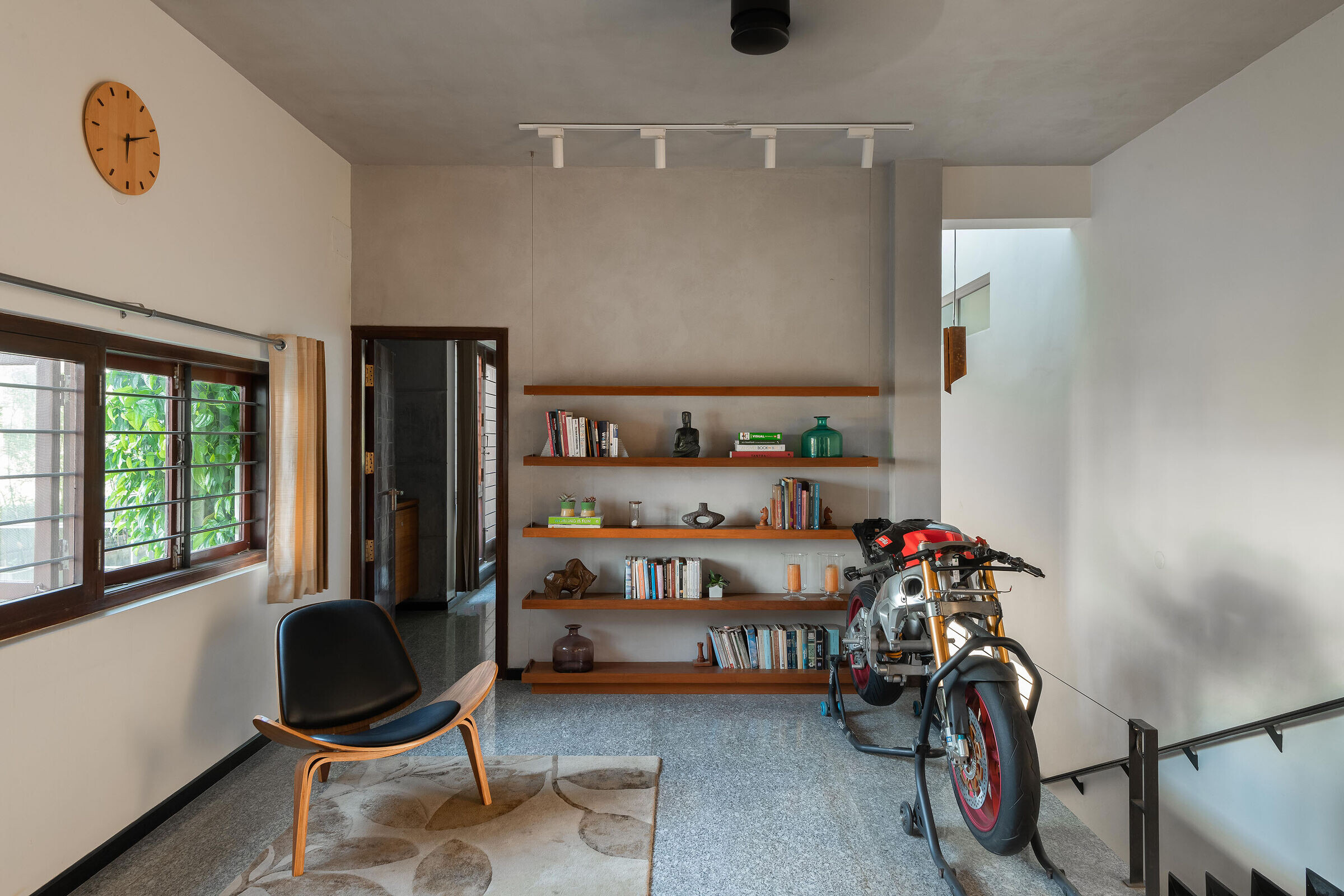
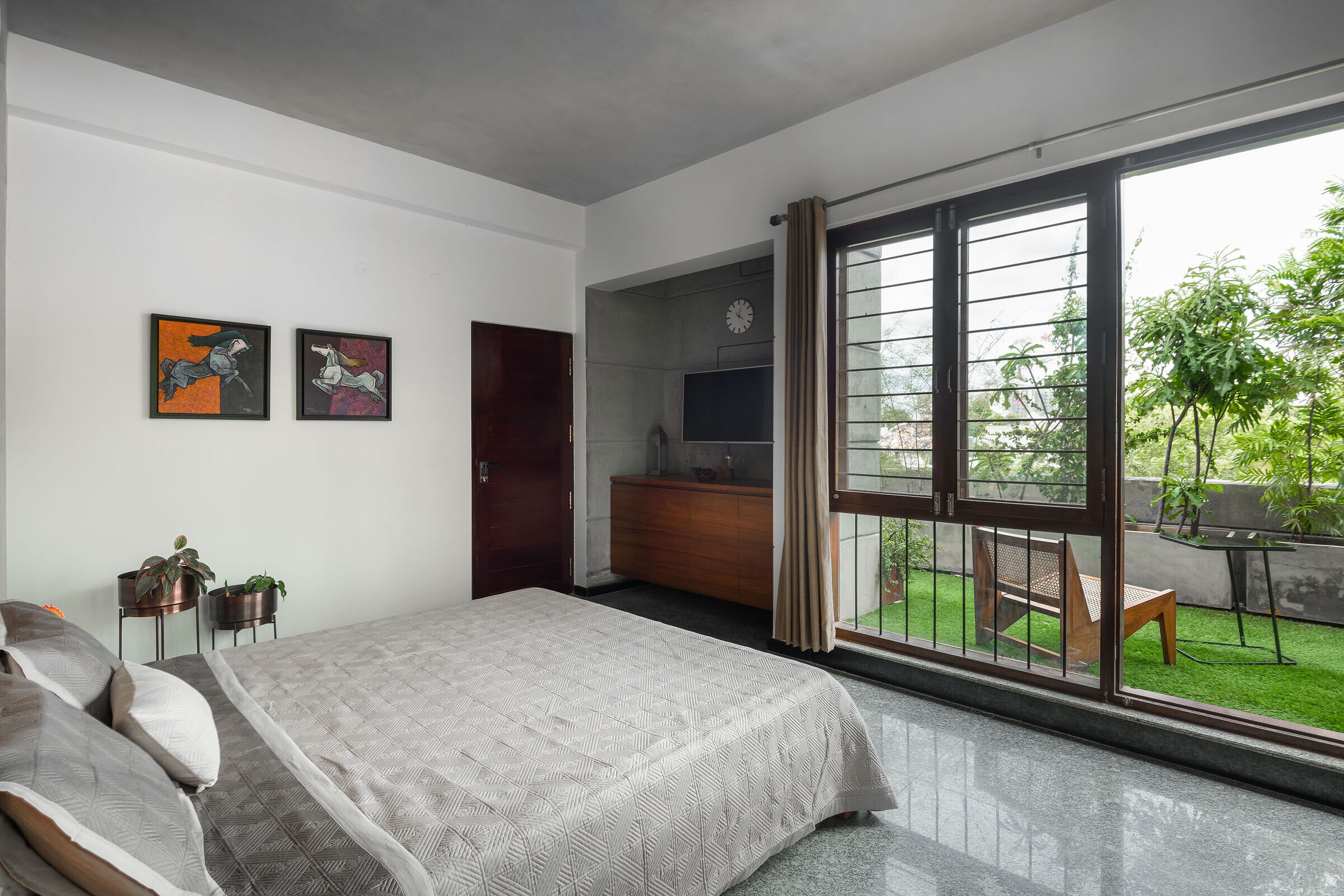
Team:
Architecture & Interior Design, Environmental & Sustainability Consultants: Kamat & Rozario Architecture
Lead Architects: Smruti Kamat & Lester Rozario
Project Architect: Sahana Samanta
Structure Engineers: Vatsins Consultants
Contractors: Mahadevachari
Interior Contractor: Satish Sharma
Photographer: Arjun Krishna Photography

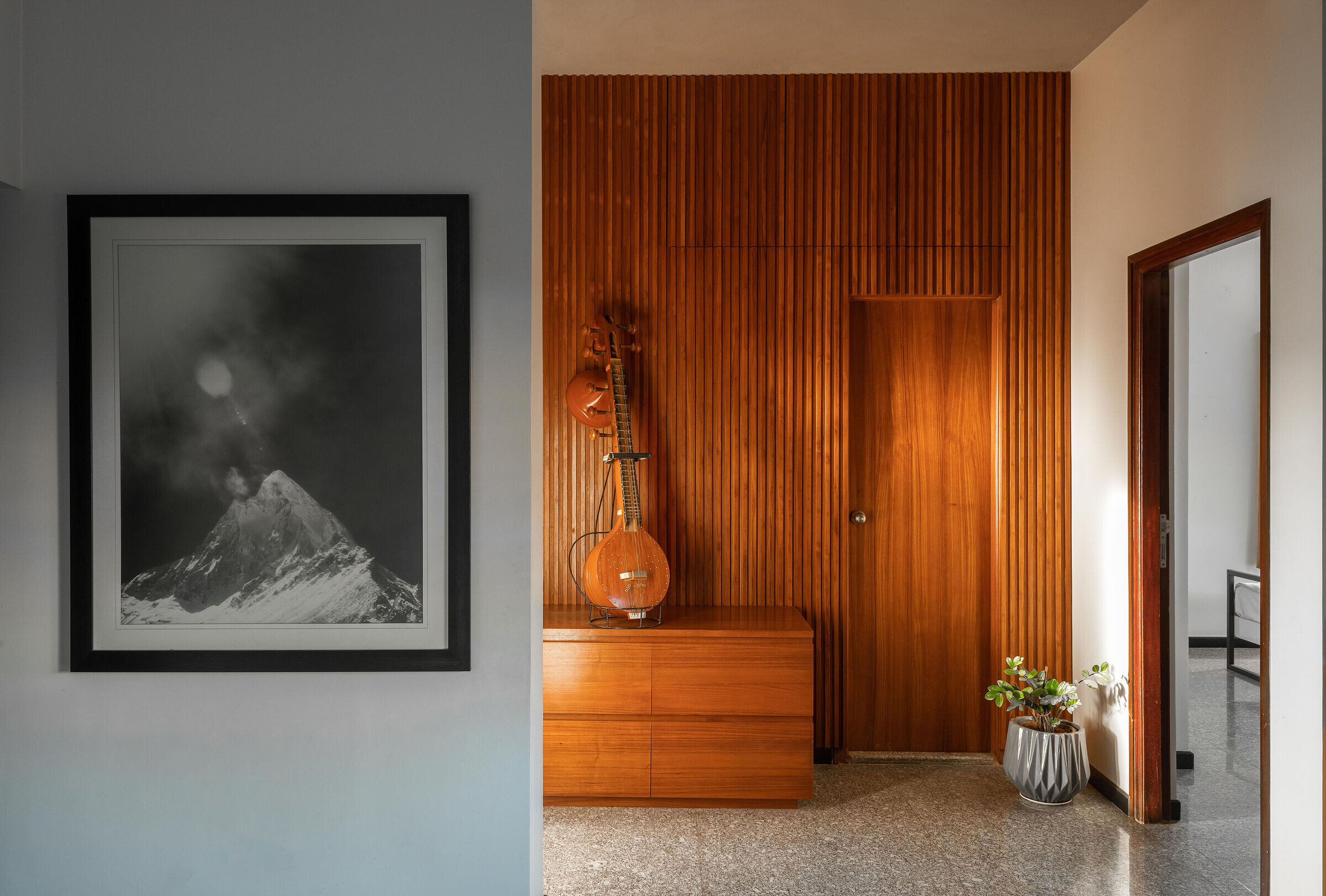
Materials used:
Concrete
Drywall: Corten Steel
Wood: Wood Panels
Bathroom Fittings: Jaquar, TOTO
Veneer: Greenply

