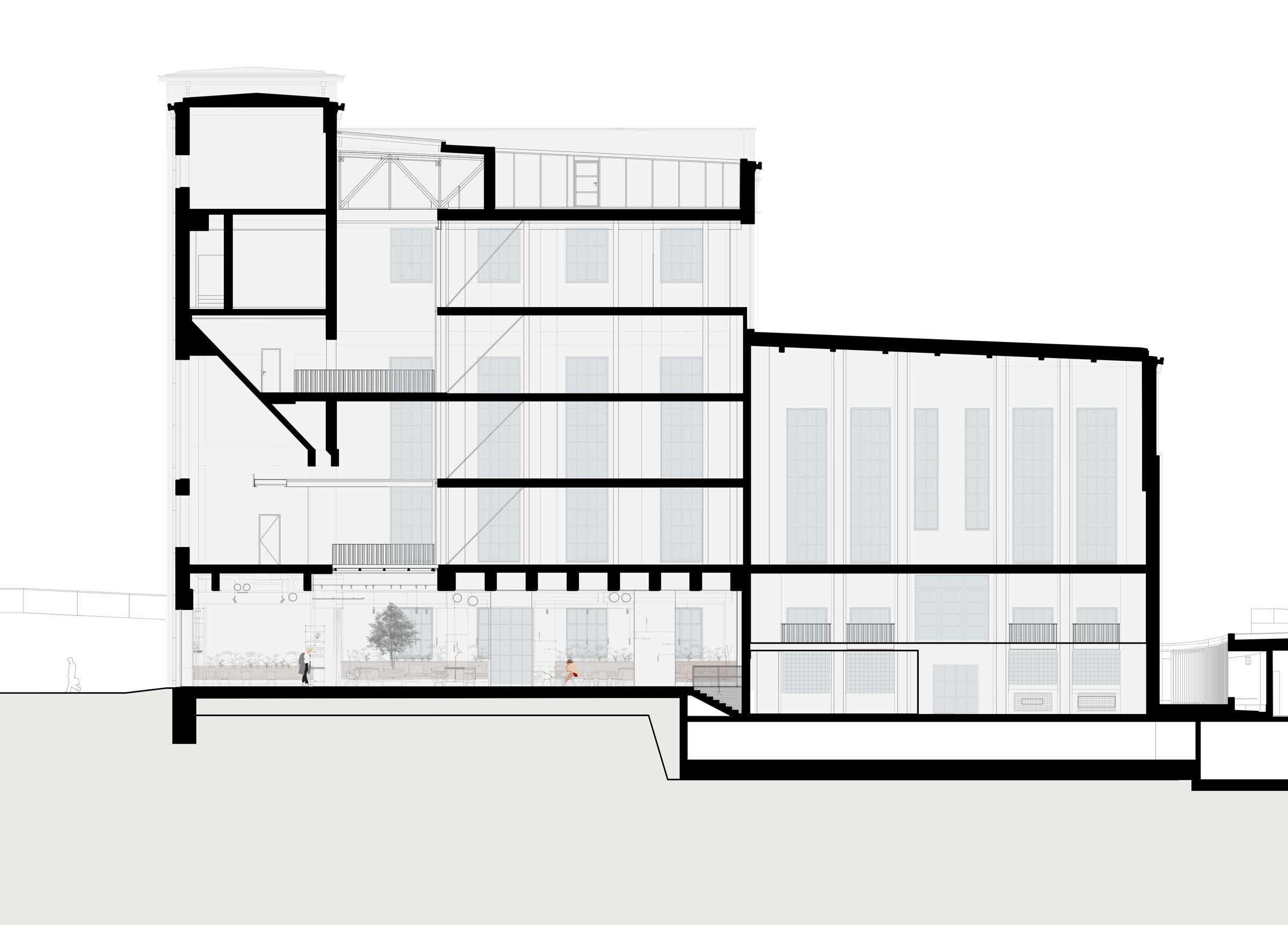Revitalizing Bratislava's Industrial Landmark: A Look Inside WERK Restaurant
Jurkovičova Tepláreň, the only preserved industrial heritage building from the original Apollo refinery complex has undergone a radical transformation in recent years. Now it's becoming the centerpiece of the new downtown area of Bratislava. Extensive reconstruction of the whole building has adapted the spaces of the original technical structure to serve as a backdrop for a new community of corporate clients, startups, and freelancers. Enhancing the dynamic working environment are features such as a multifunctional hall, café, gallery, and restaurant. The restaurant, occupying a large portion of the ground floor and extending into the exterior, has become an important meeting place and a vital element of the building and its surrounding area. Designed by the Bratislava-based studio BEEF ARCHITEKTI, the interior of the establishment is a stunning blend of modern design and industrial heritage.


The versatile space adjusts to changing needs throughout the day. For example, in the morning, a small breakfast area is separated by a curtain within the establishment. Throughout the day, the restaurant doubles as a space for working lunches or for grabbing a coffee and indulging in some cake. Towards the end of the week and in the evenings, WERK undergoes a transformation into a vibrant bar with live music, achieved by separating the operations with a roller system under the ceiling. Taking advantage of the architectural design of the former heating plant, the interior of the restaurant offers open views across all floors. Other notable features include direct contact with the exterior and a barrier-free connection to the terrace on the sunken square. In the evenings, the restaurant entices guests with its illuminated sign, composed of individual letters visible through the grid of openings on the facade.
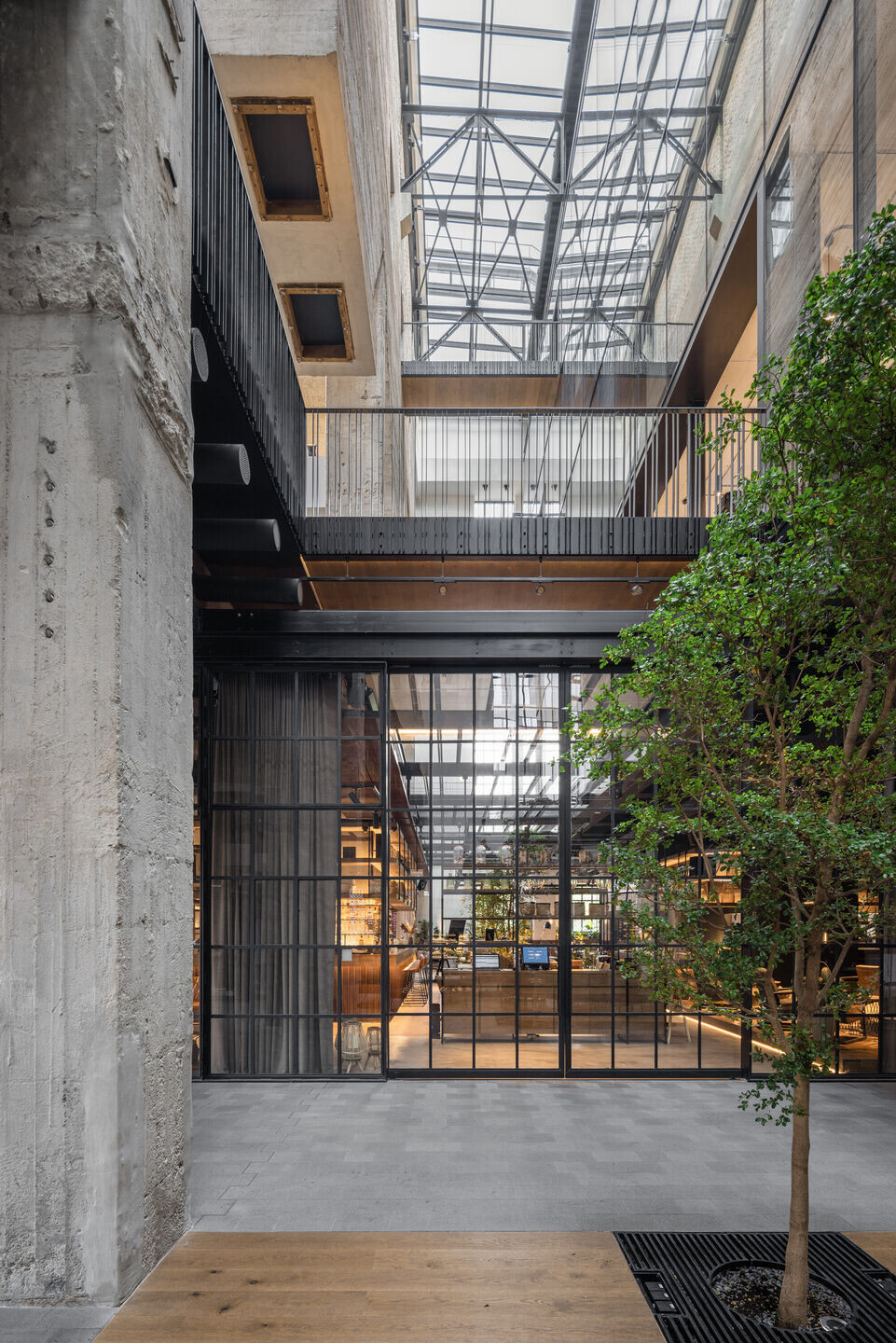
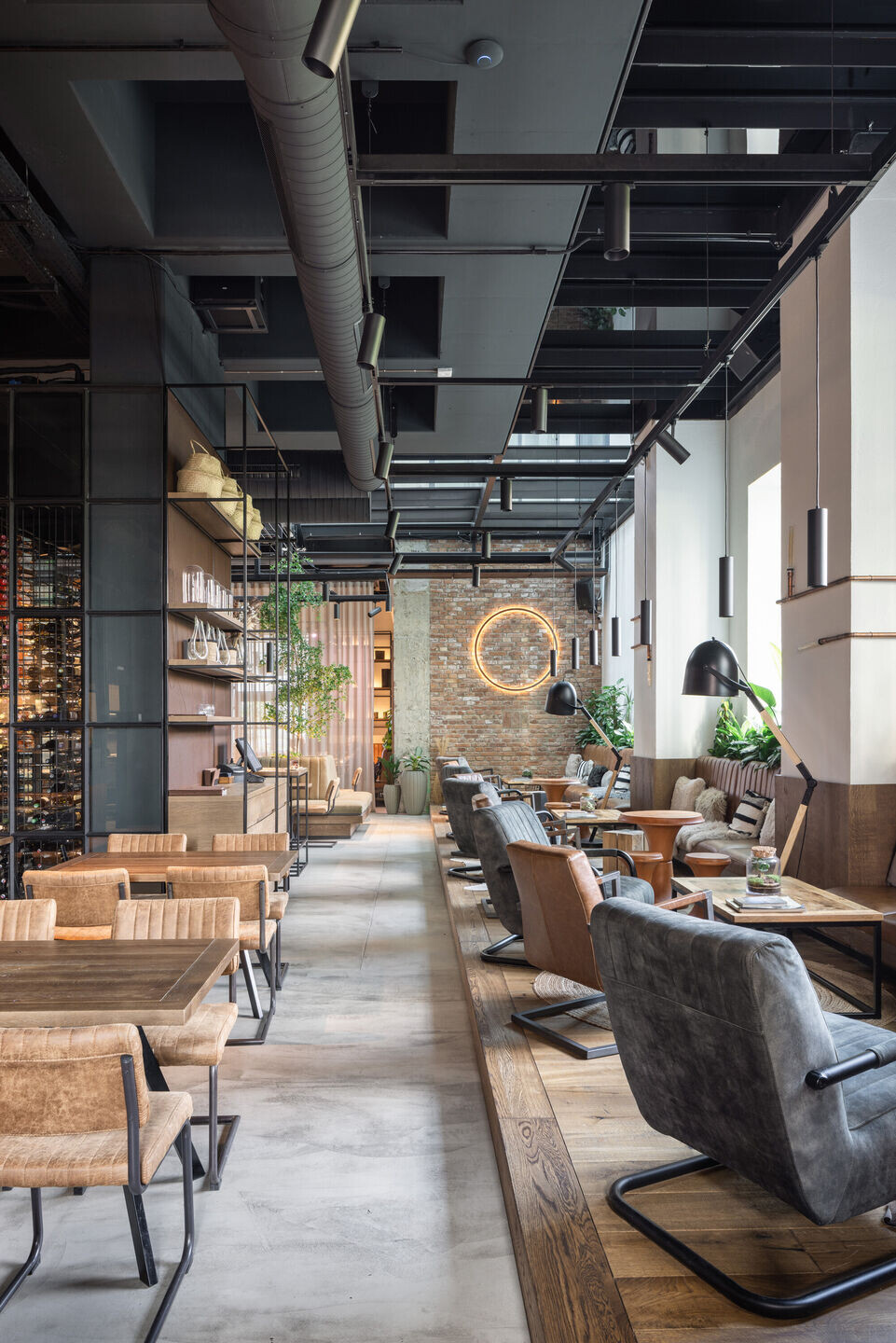
With a seating capacity of approximately 200 seats, the focal point of the establishment is the open kitchen and bar. Various seating options are available to cater to flexible operations, including traditional tables and benches, stools and bar chairs, as well as armchairs and low bar tables, providing a range of choices for guests.
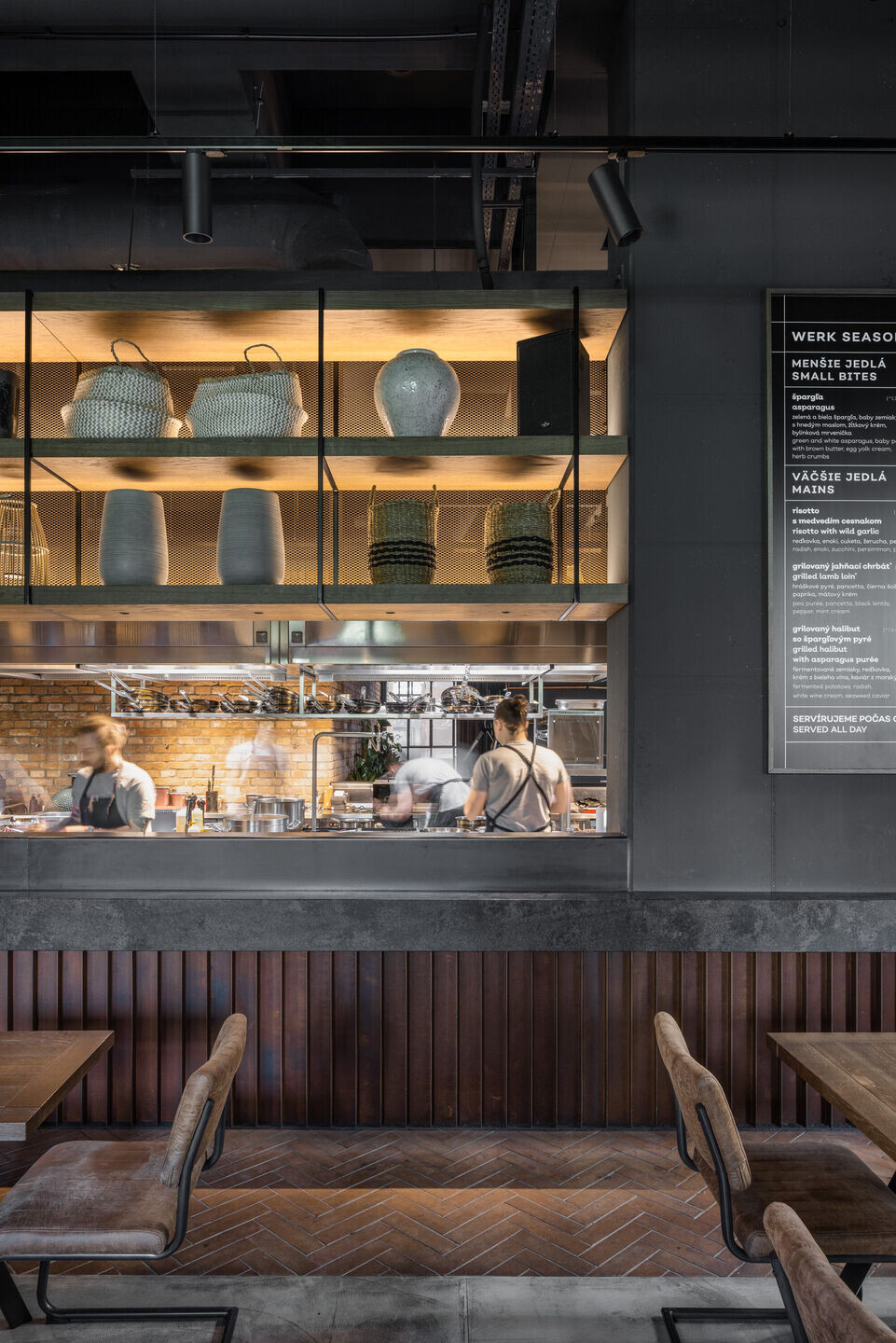
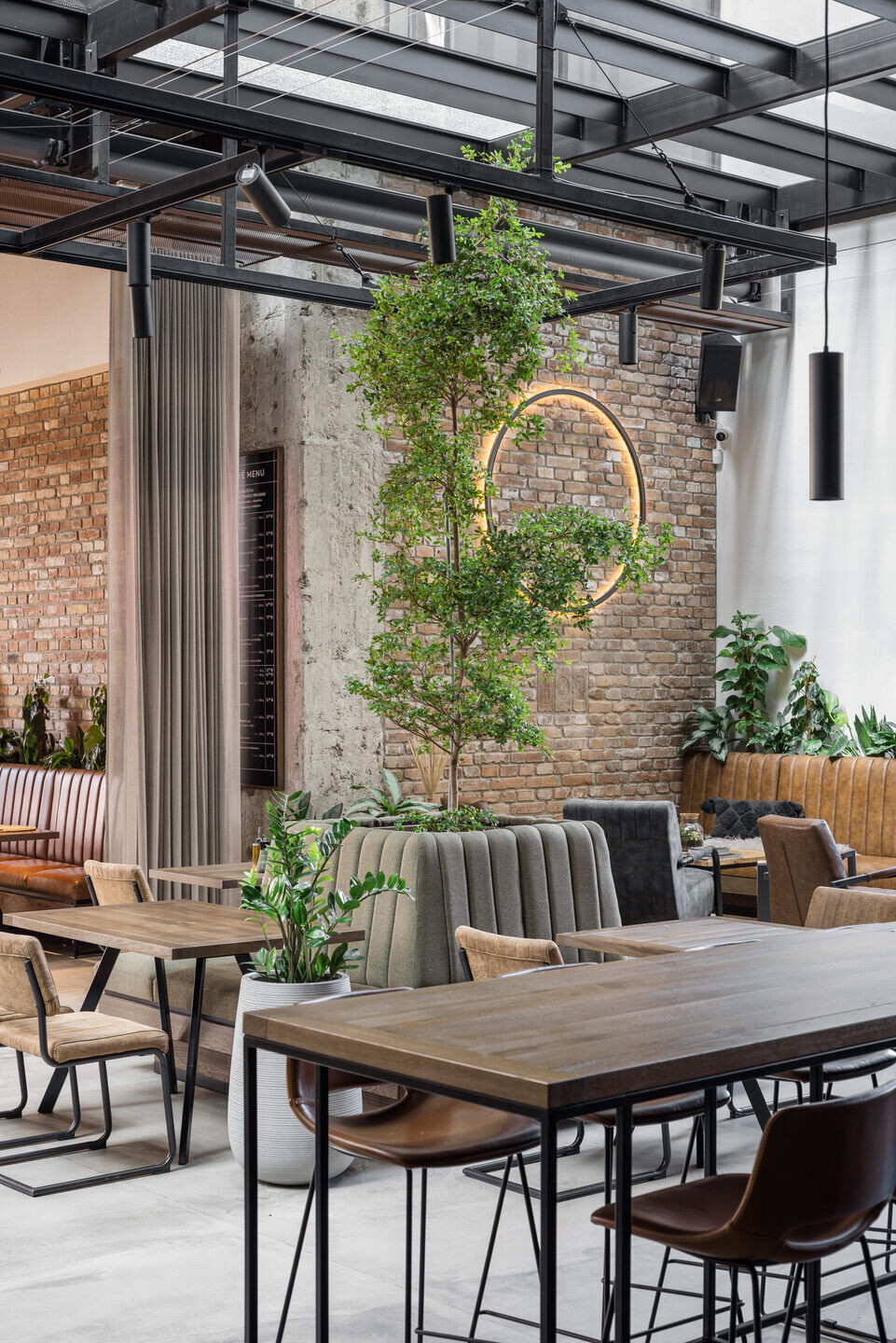
Distinguished from the raised entrance hall by a spacious glass wall fitted with sliding doors, the restaurant area features intricately designed glazing with original metal frames that pay homage to the space's industrial heritage. The interior also showcases other reminiscent elements, such as the prominent silos overhead and walls constructed with original bricks.
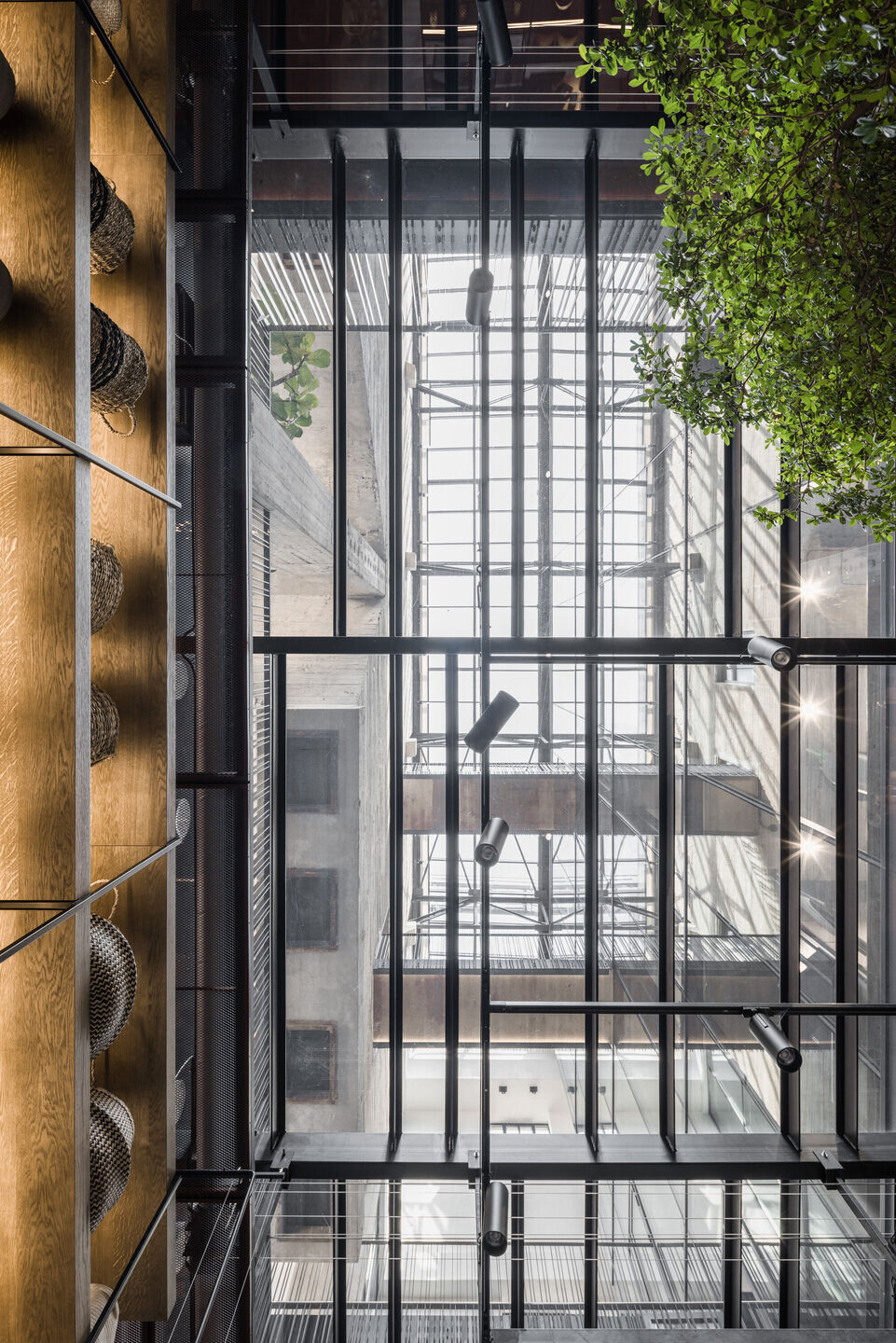
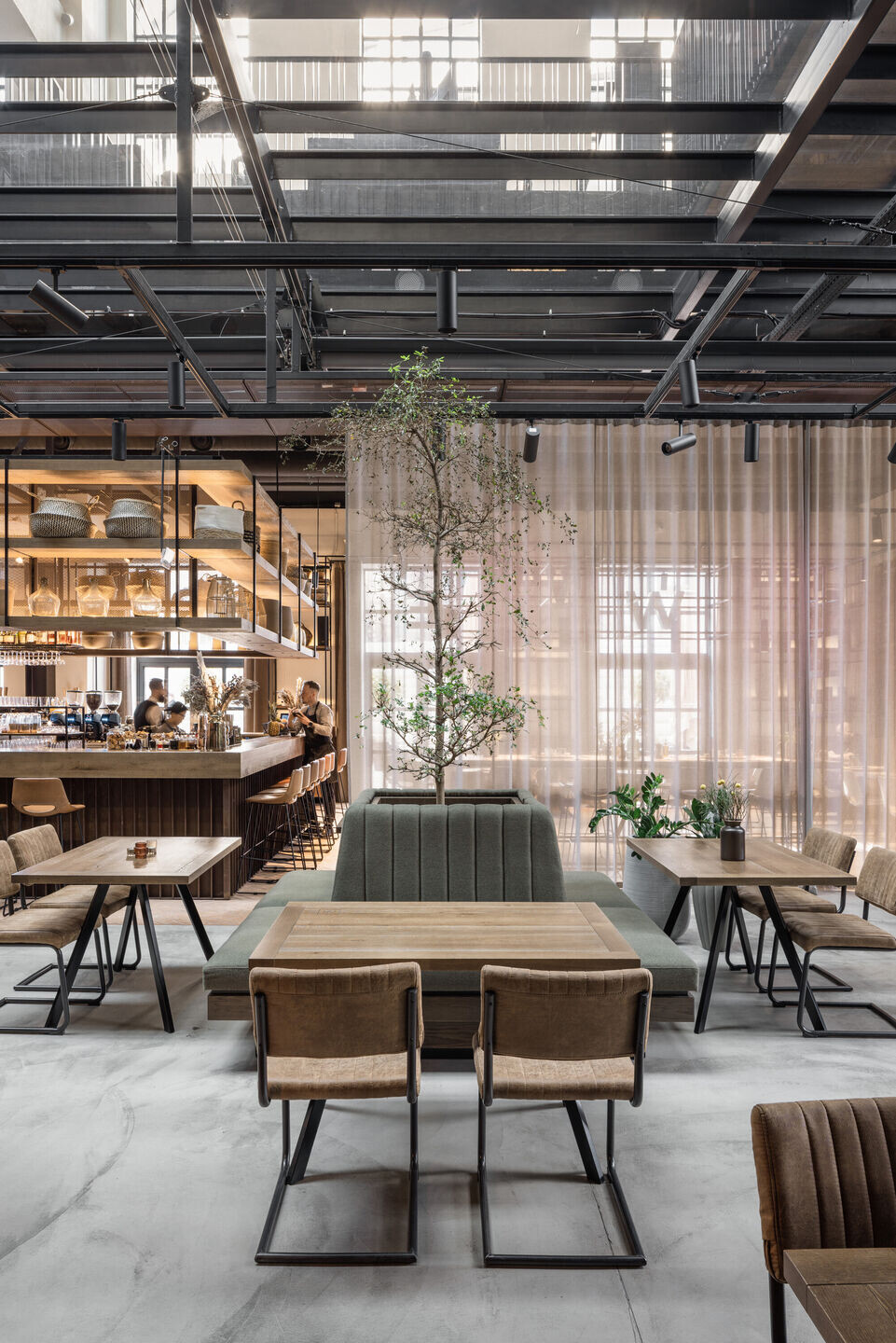
The entire former heating plant has been given a new eclectic interior design, which is also reflected in the WERK restaurant. The interior features a mix of elements that come together to blend with the slim steel profiles and components, visible in the glazed frames around the perimeter, open ceiling structure, and shelves. Notably, the prominent wine bar block, along with the illuminated bar and kitchen, serves as the central elements of the restaurant.
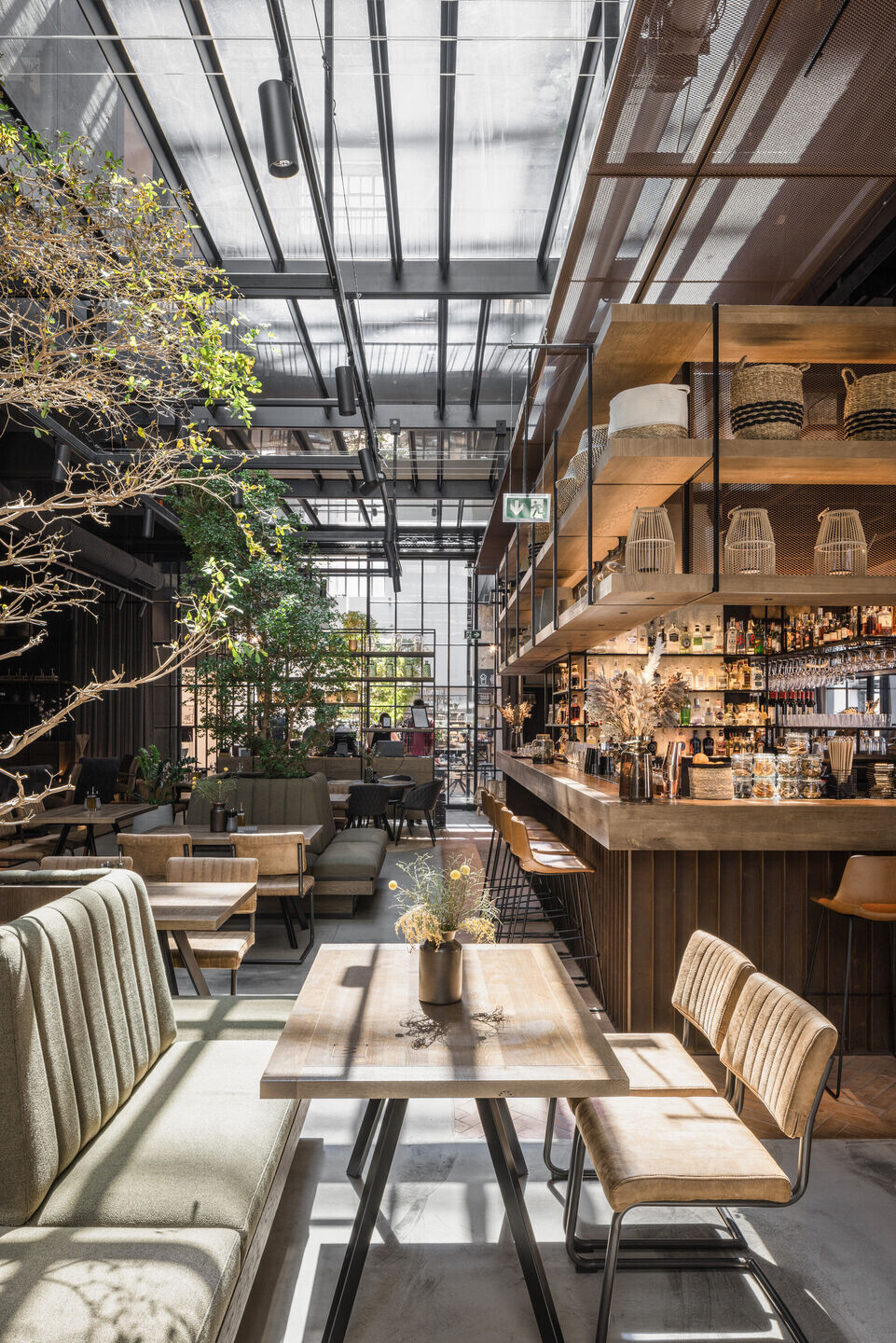
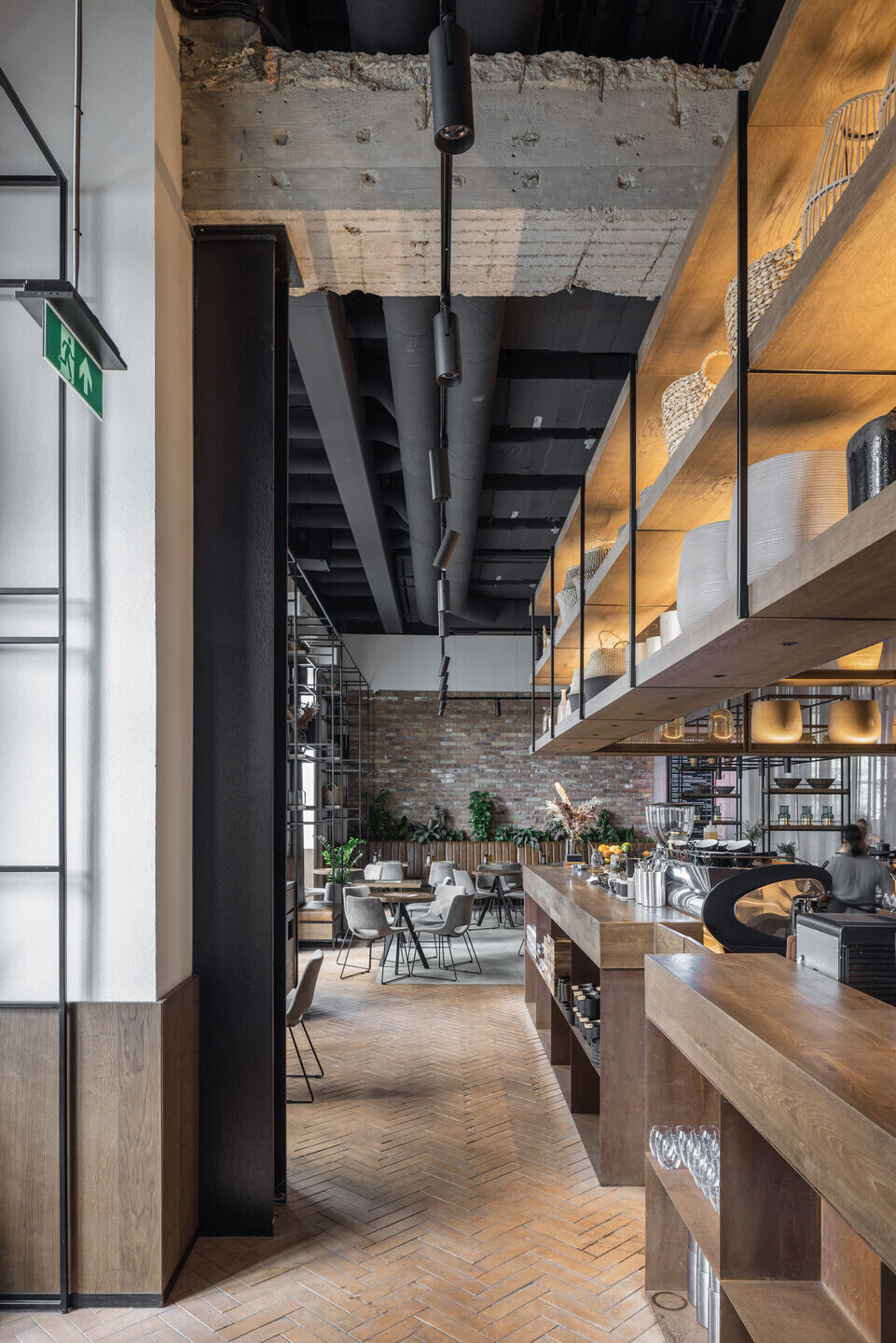
The architects have used massive materials and rough surfaces to create a unique aesthetic against the backdrop of the exposed industrial layer of the interior and subtle inserted steel elements. Unconventional brickwork laid in a herringbone pattern on parts of the floor, a corten steel structure for the bar counter, a wooden bar top, and a solid stone kitchen island are some of the standout features. Soft leather and textiles are used in contact with customers, avoiding artificial materials and embracing wear and patina.
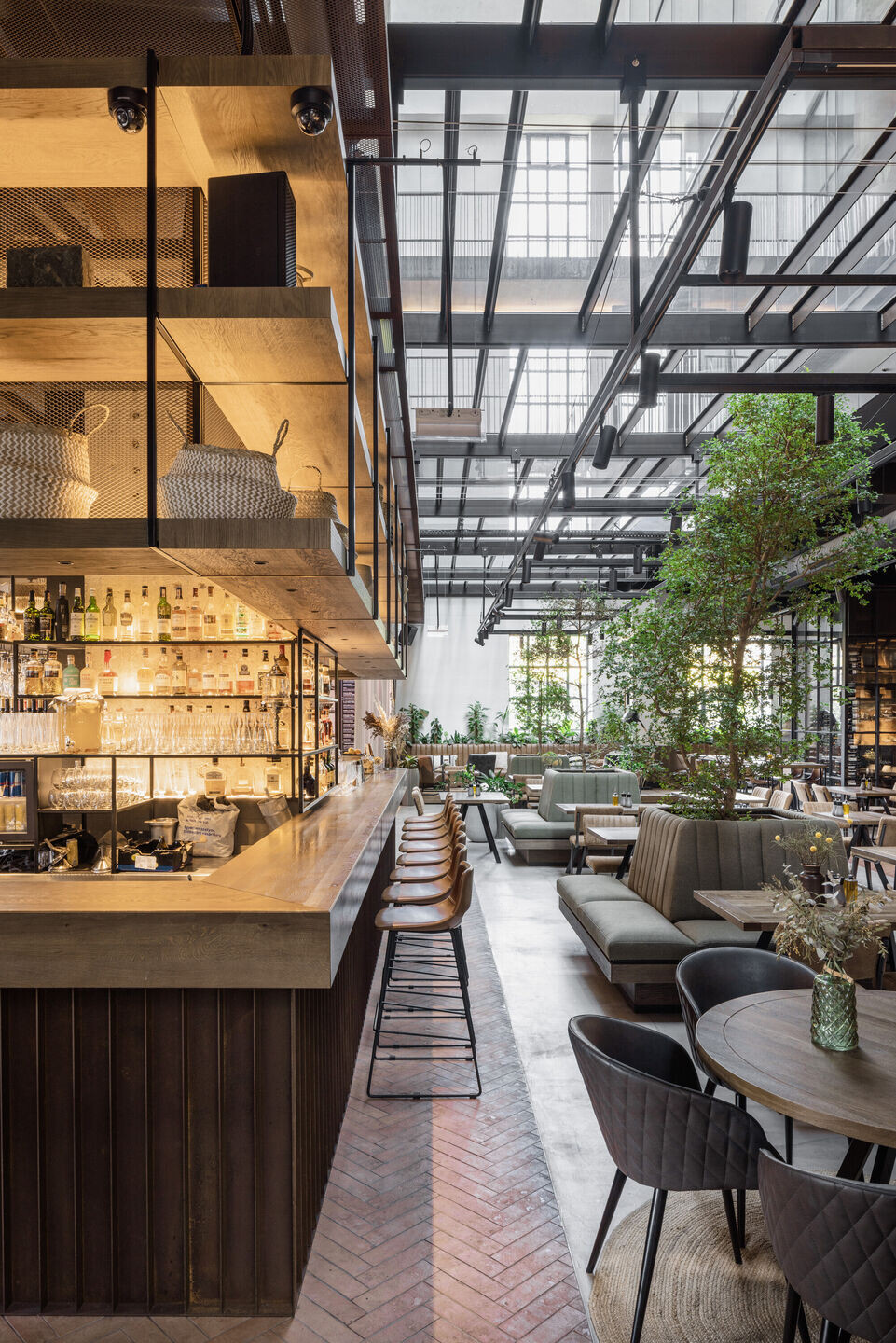
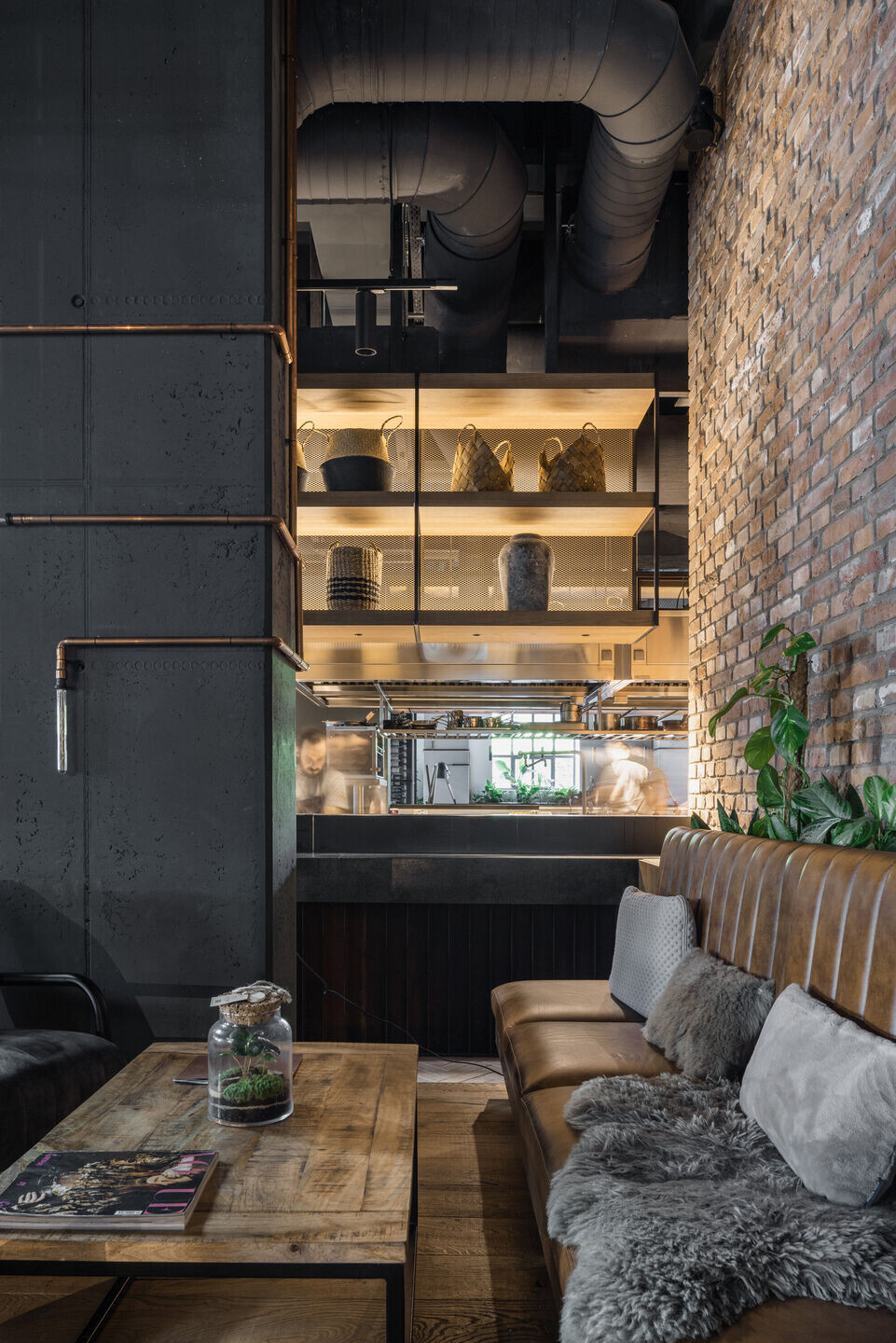
The lighting solution is also a key aspect of the design, with textile shading elements that can adapt the interior to different modes and moods according to the changing hours.
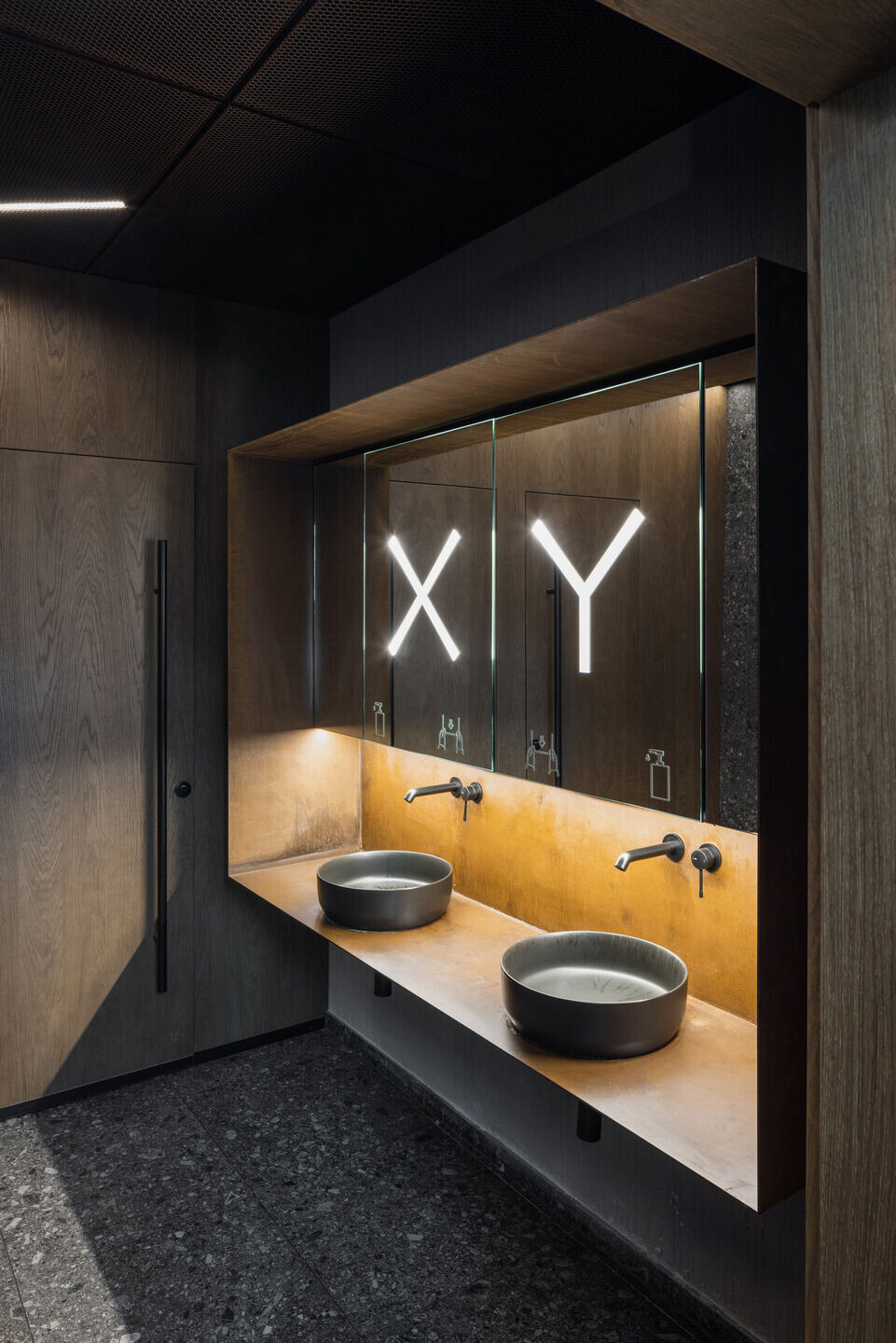
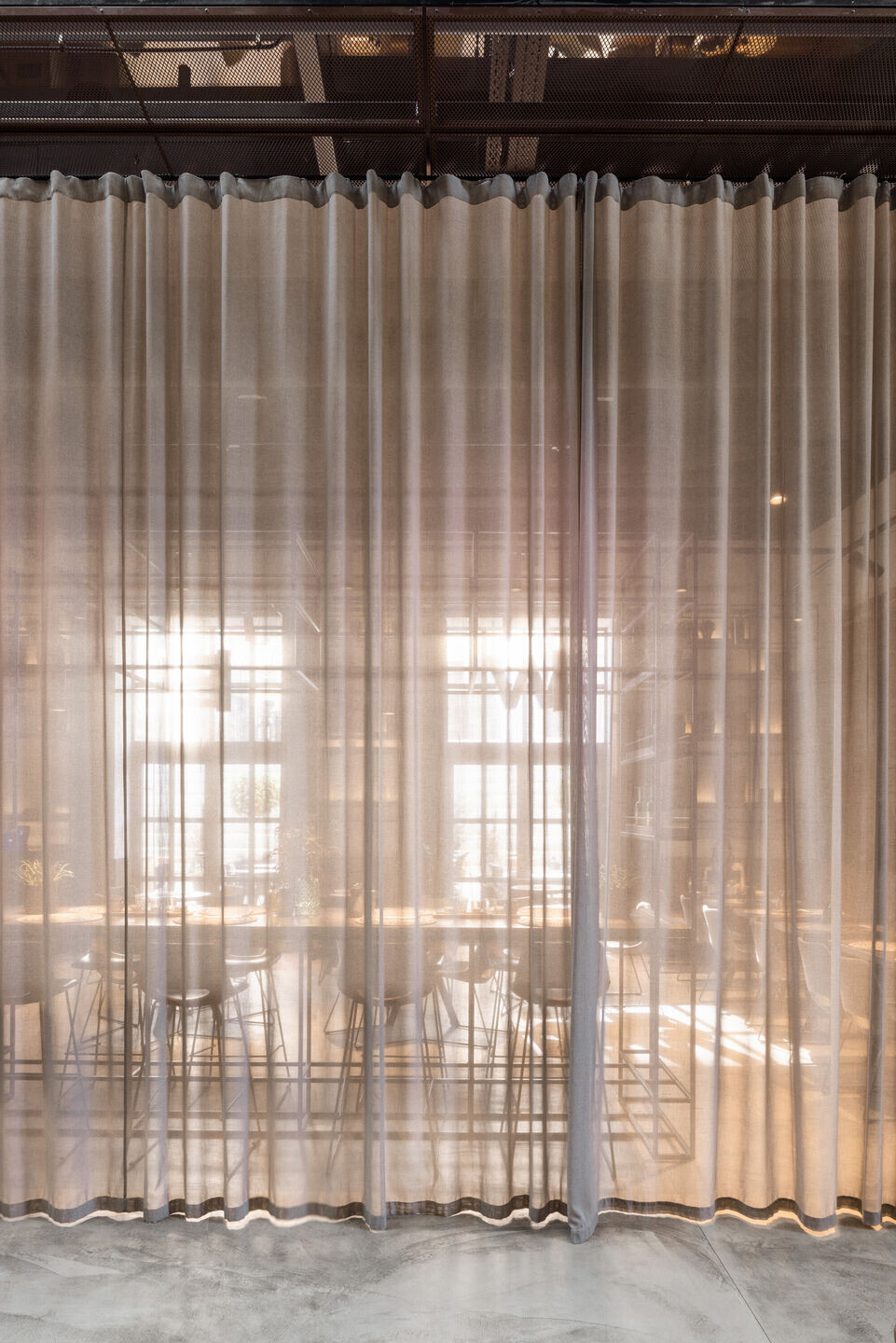
Team:
Client: Medusa Restaurants
Architects: BEEF ARCHITEKTI
Author: Rado Buzinkay, Andrej Ferenčík, Helena Kučerová
Photographer: Matej Hakár
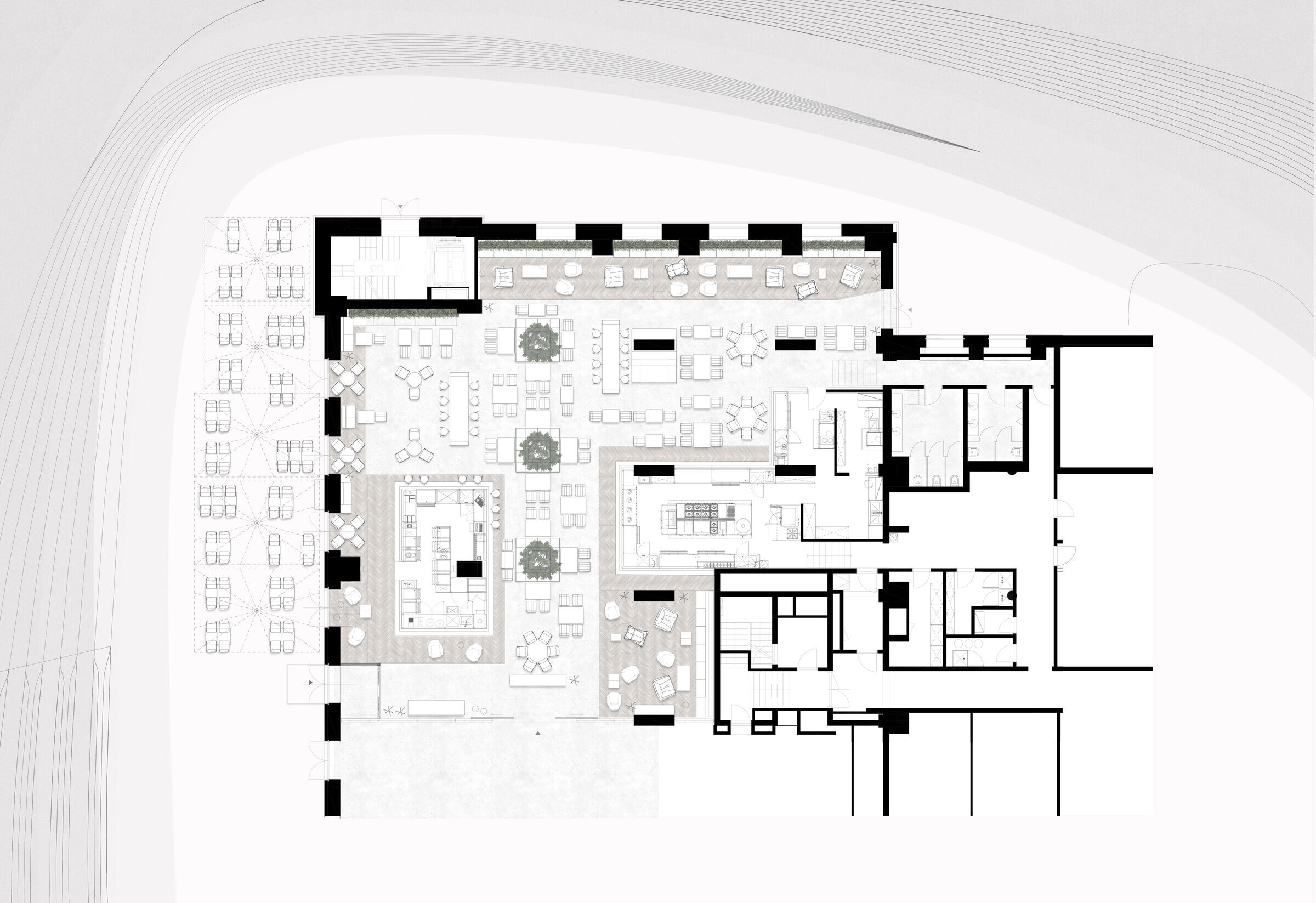
Materials Used:
Concrete: floor, ceiling, columns
Brick: floor, walls
COR-TEN: cladding on bar, kitchen and toilettes
Steel mesh: cladding on bar and kitchen
Oak: podiums, custom carpentery
Brick floor: Terakota F-S
COR-TEN cladding: COR-TEN A
Lights: MOLTOLUCE MOVA S
Table bases: Pedrali
Upholstery: GIDRA
