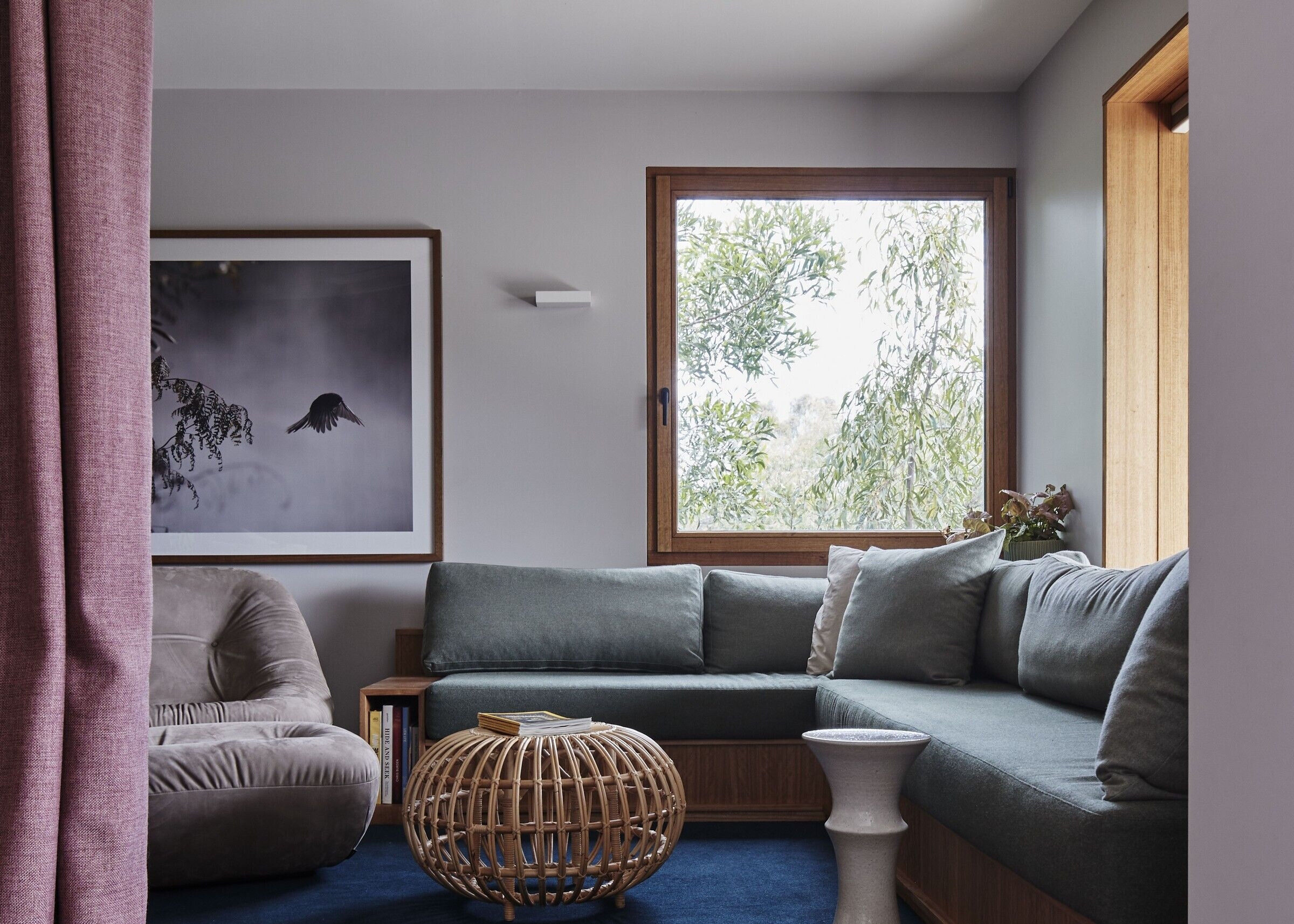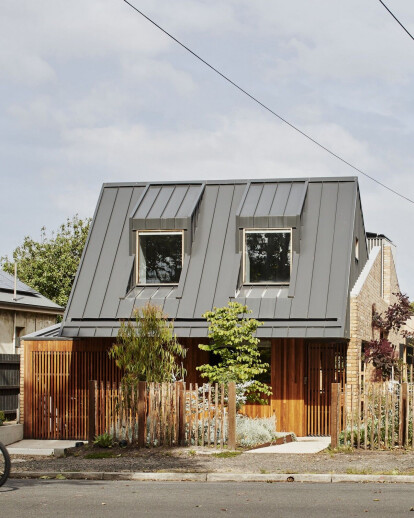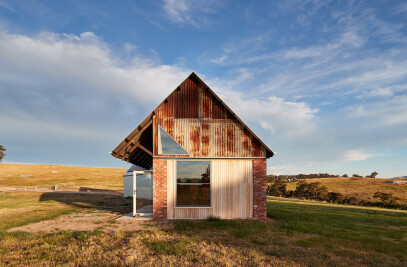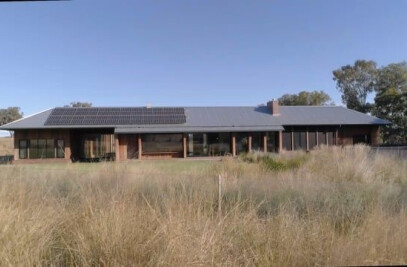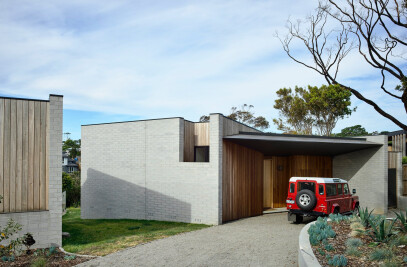West Bend House was conceived as an inhabited pathway, a means to traverse the long narrow site from the street to the expansive rear garden with views over the banks of Merri Creek. We wanted to give this family of five, with children quickly becoming young adults, the ability to be independent and have time apart but also create varied spaces to come together that were not necessarily constrained as living or dining spaces. Giving all members of the family spaces to be apart and spaces to be together.
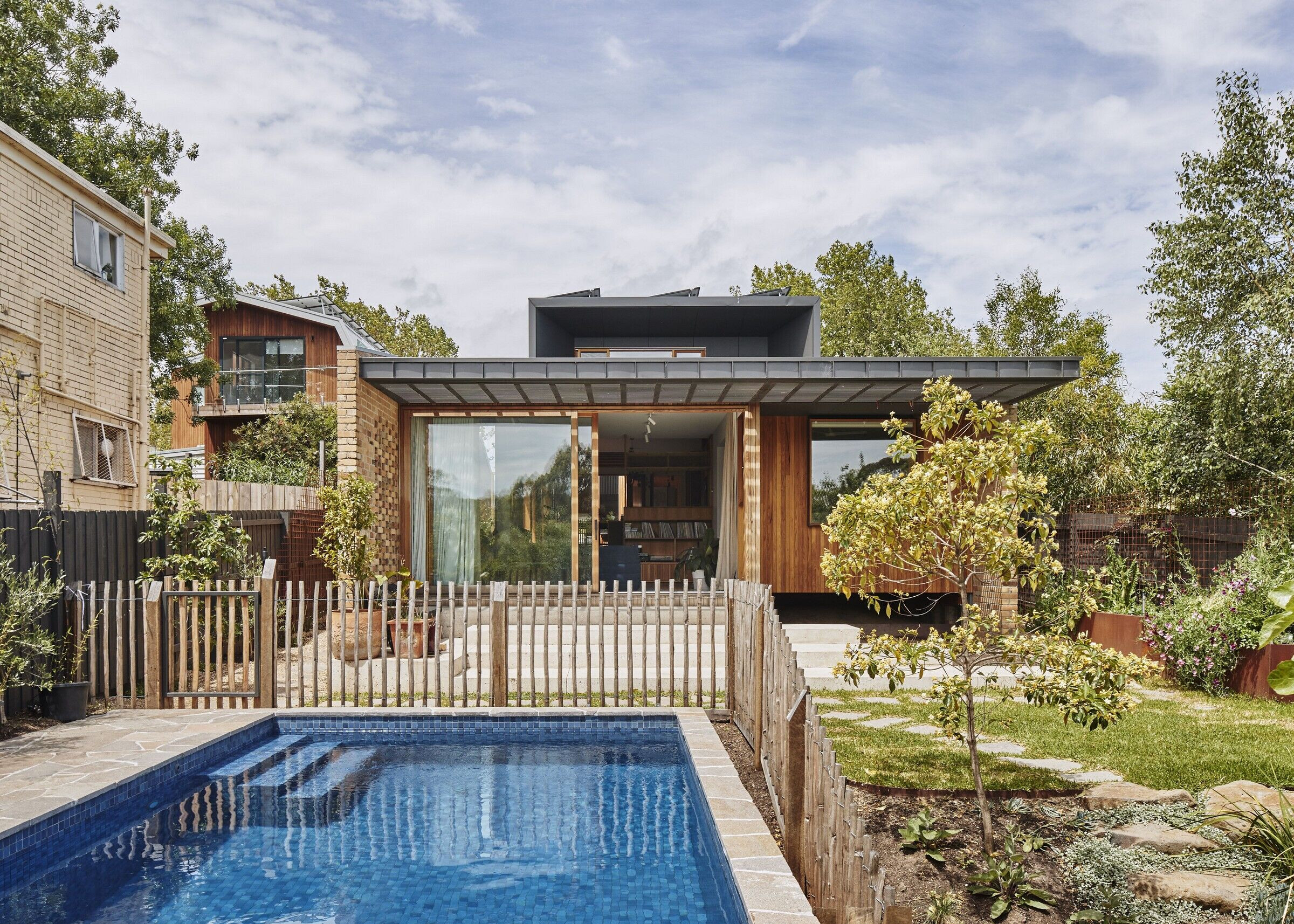
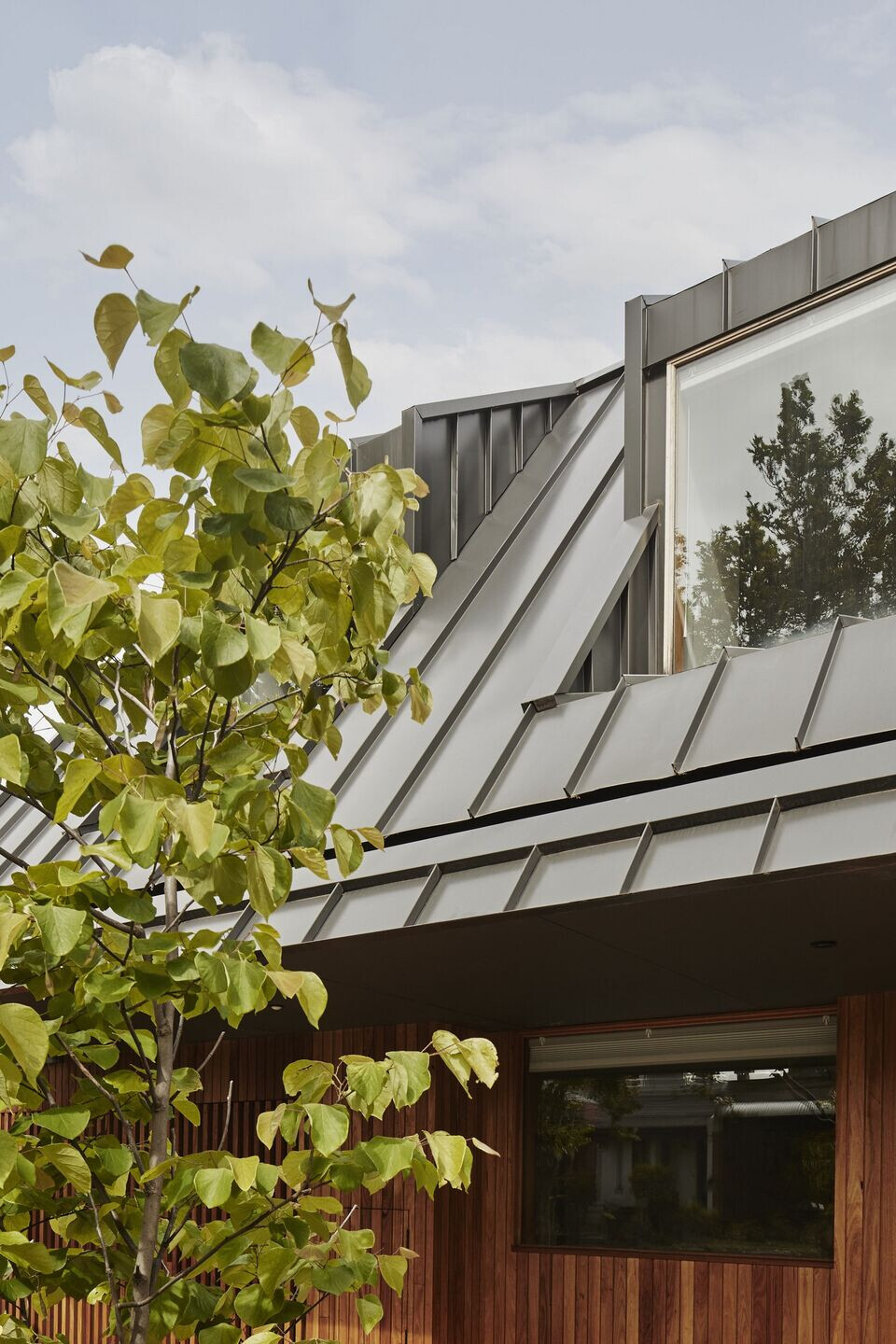
Therefore, the house was developed as a small village of clearly defined sections that are arranged along internal and external pathways from front to back. A central element of the plan is the courtyard, it receives the northern sun, screens views to the neighbor, and becomes a linking space between inside, outside, the entry, and a family studio. From the street, the majority of the house is not visible and a generous setback to the north allows for a meandering garden path and visual corridor to the mature trees on the banks of the Merri Creek. From the garden, the house is intentionally recessive and allows the garden to be the dominant experience.
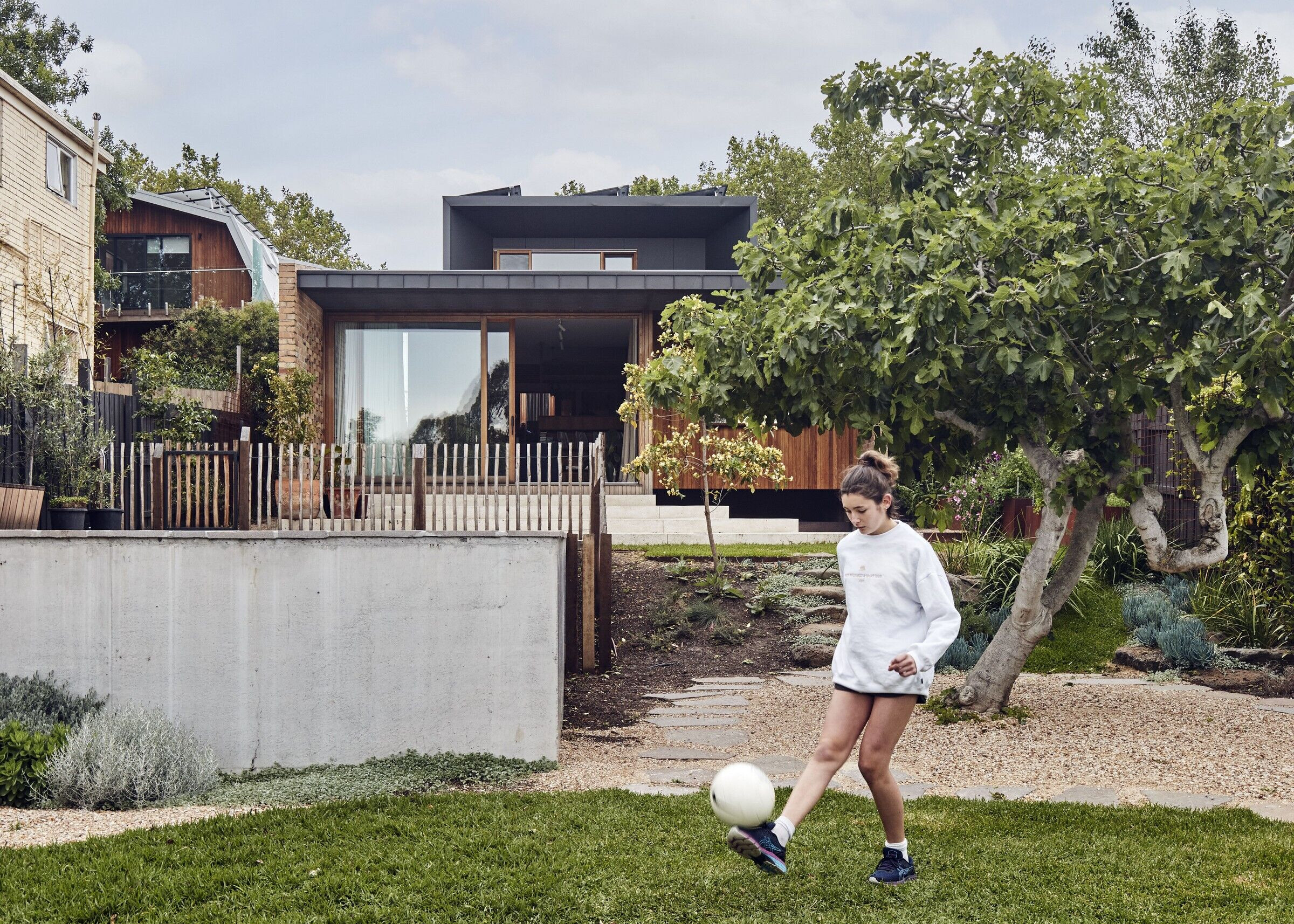
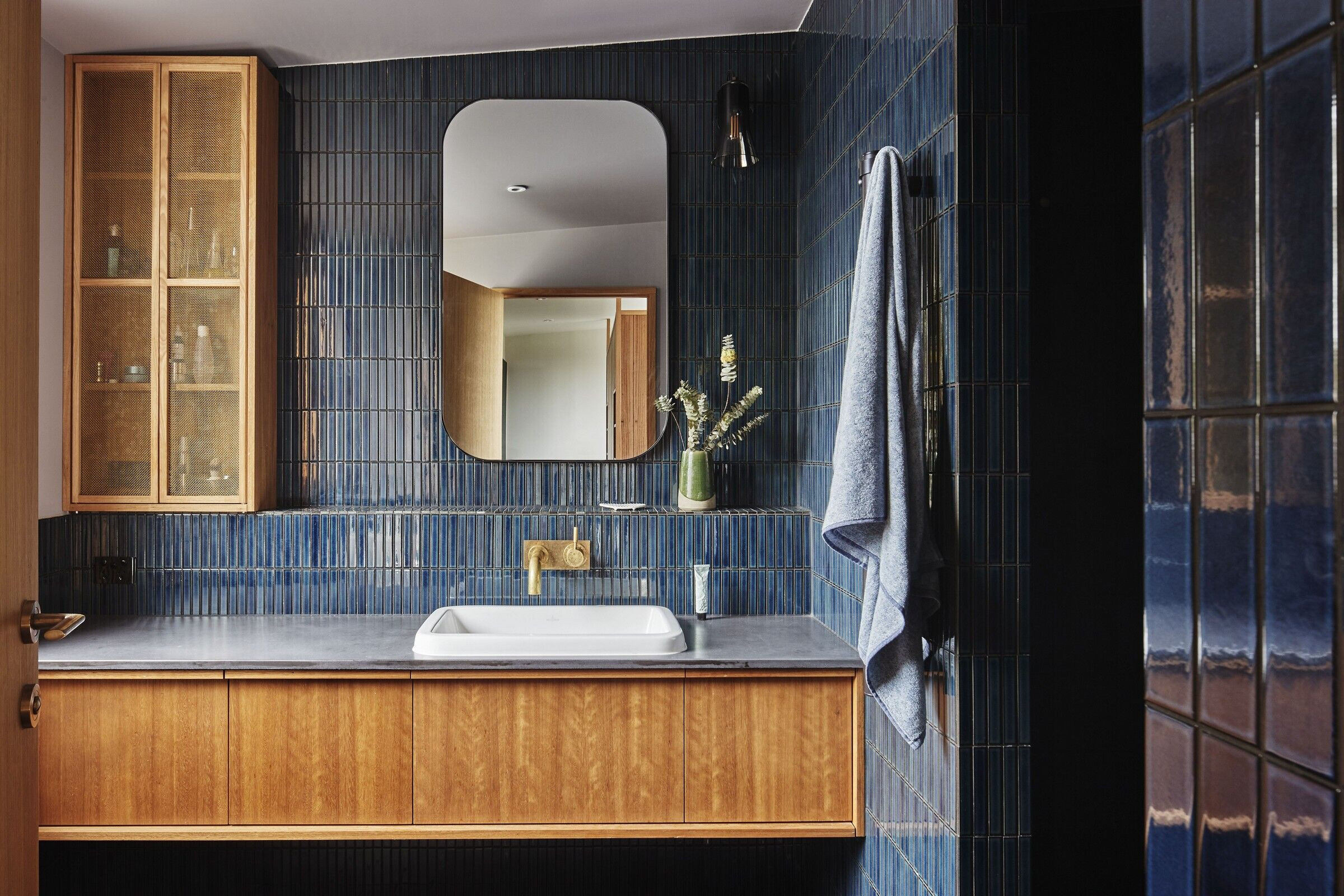
The site was the location of the first home in Northcote, which faced the north rather than the later street. We referenced archival photos of the homestead façade to the north and diminished the scale of the home to both the street and the rear garden. Located on the banks of the Merri Creek on a long north-south site we wanted to create indoor and outdoor pathways through the site towards the garden and mid distant view of trees along the creek. We also considered it important to create a public visual corridor from the street to the creek.
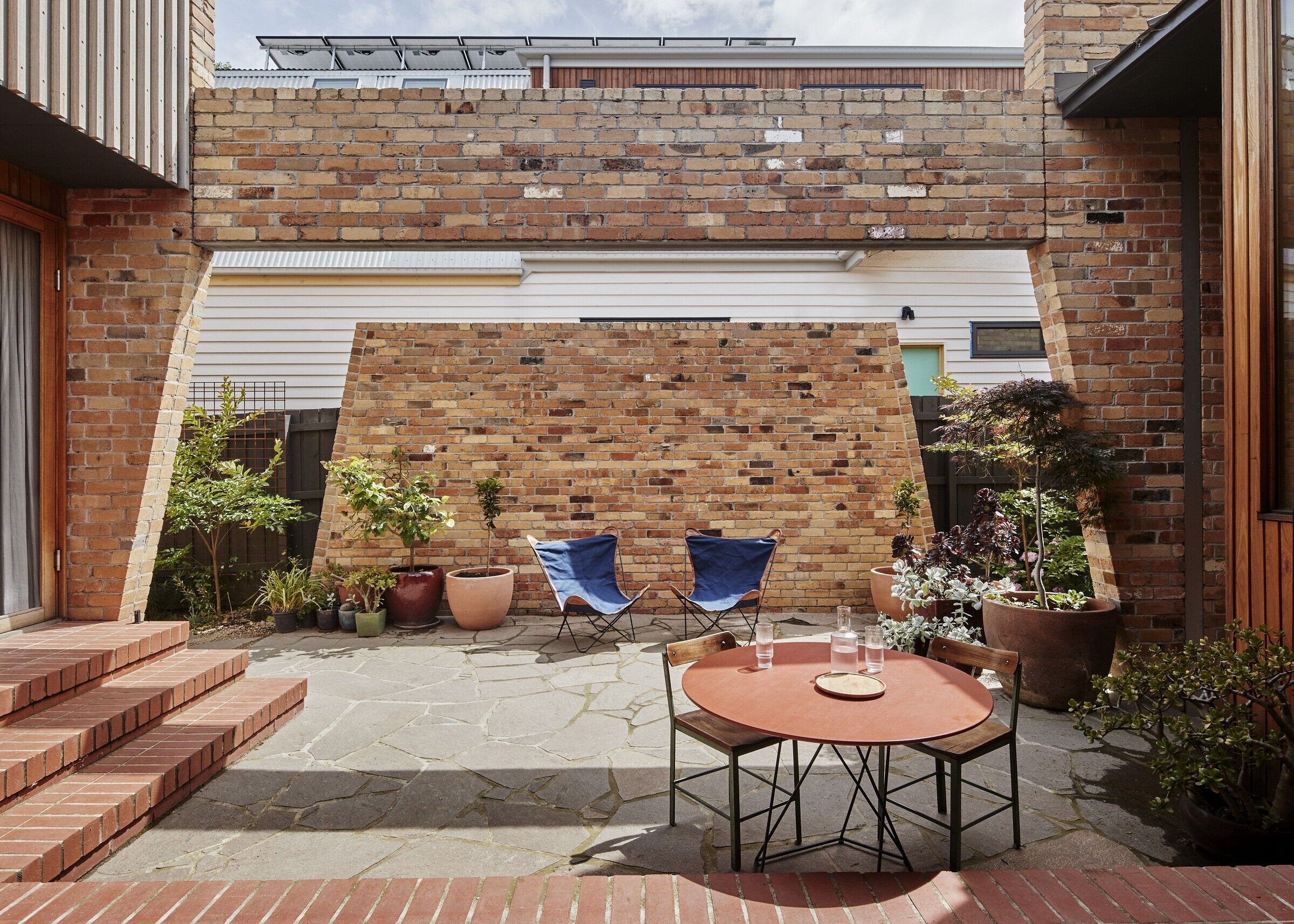
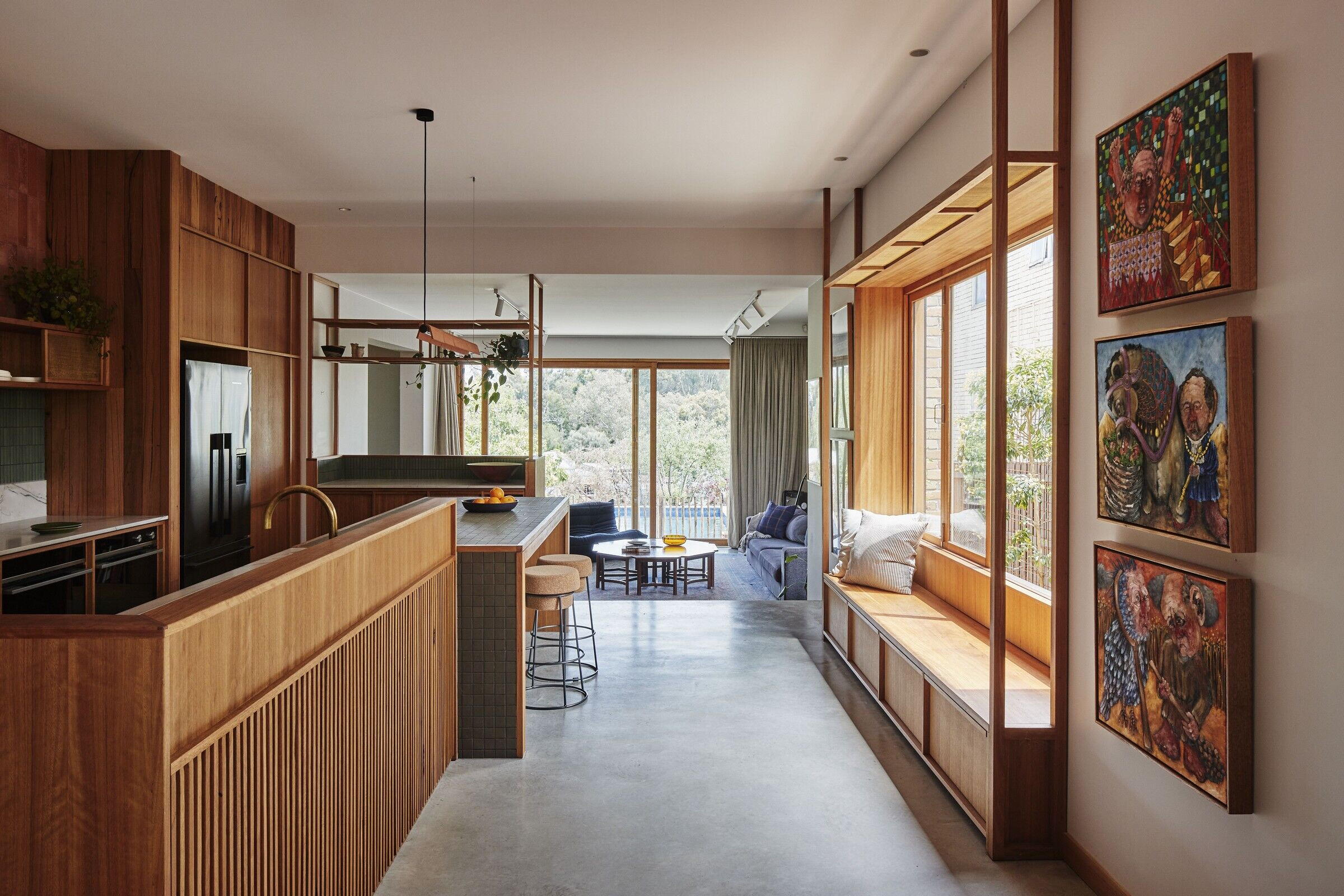
A home needs to possess two almost diametrically opposite traits. They need to be the Shelter and the Stage for the families that live in them. This was the key concern of West Bend House, how to nurture the very independent lives of the individuals that live there but also provide a variety of ways and means that they could come together with each other and friends. This was achieved by a large range of social spaces that vary in scale and connections to each other social spaces or with more private zones of the house.
Long-term familiarity with the family, we have designed another house for them, combined with a detailed and comprehensive predesign and briefing phase meant we had a detailed understanding of what was required. The complexities of both parents mostly working from home but wanting to share workspaces with the kids rather than being shuttered off, the organized and impromptu art-band rehearsals, the needs of a larger-than-life teenage son and those of two close-in-age sisters, the need for an active village life with friends and neighbors actively encouraged to drop around for no reason at all.
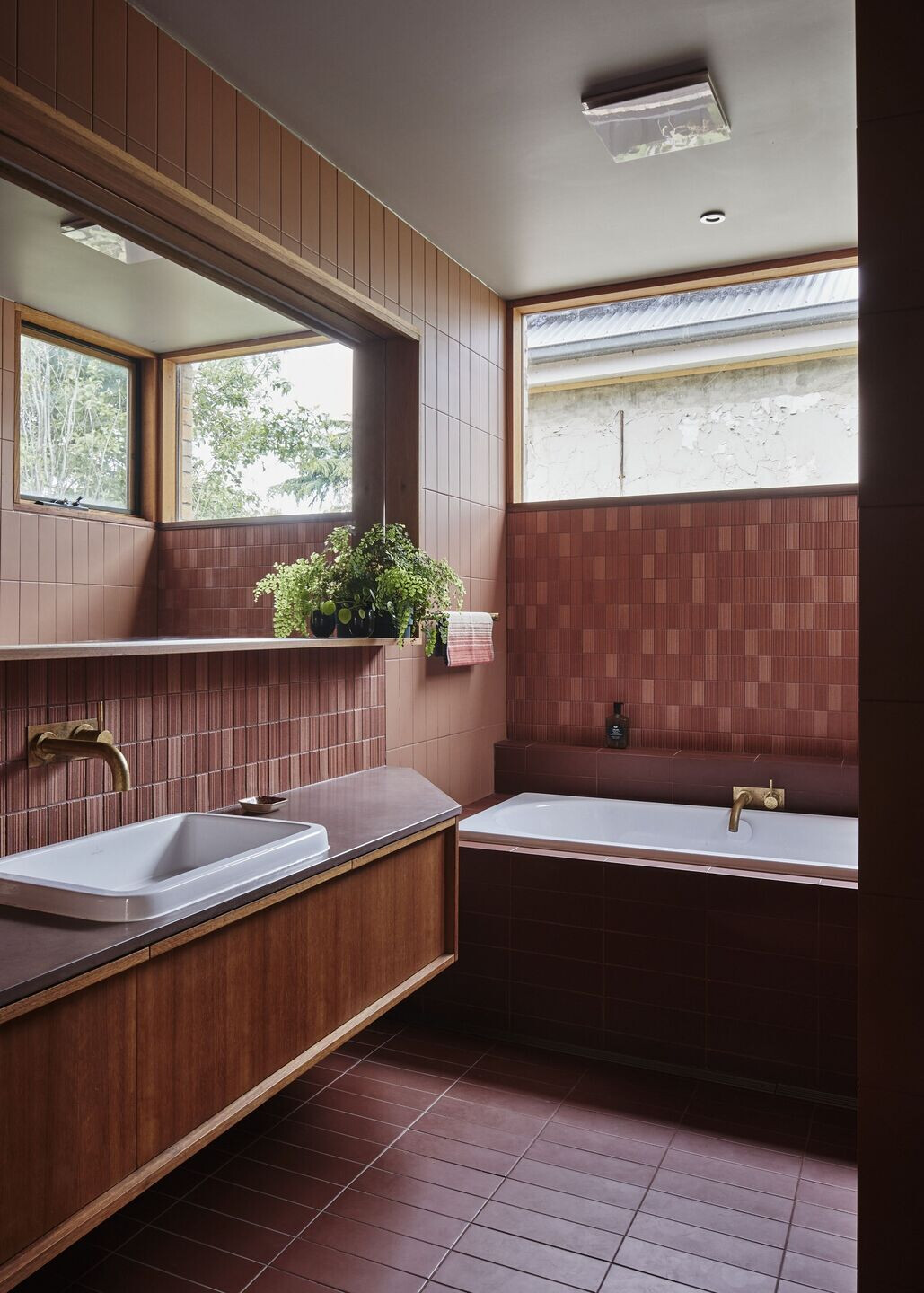
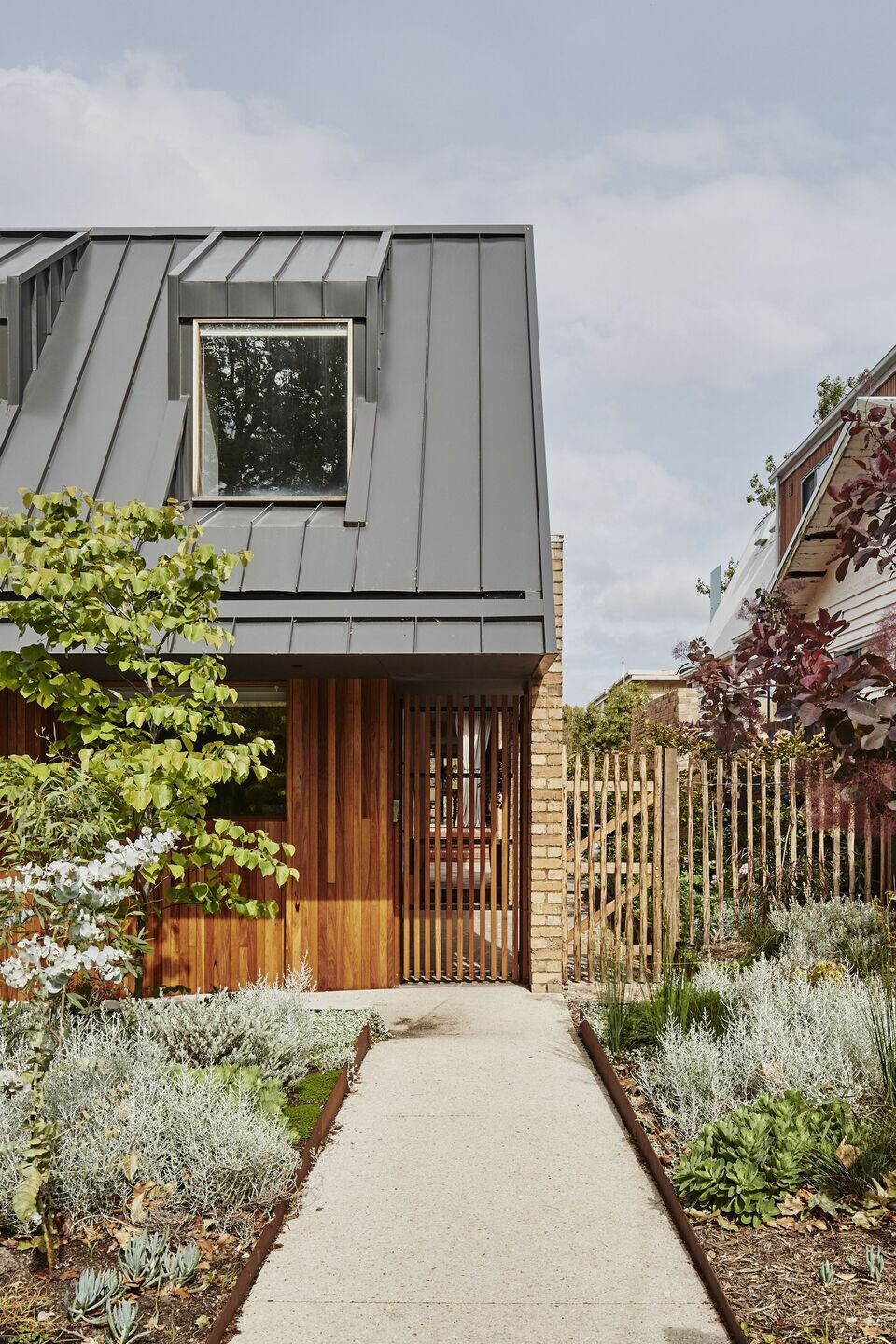
The house is not connected to mains gas and is run entirely from sustainably generated electricity. There is a 9kw PV array on the roof of the main bedroom connected to a battery on the family entry. The power generated is used in the home and also for charging the EV. All water heating for heating and domestic use is via heat pumps. All appliances are high-efficiency low power low water use types. Very high-performing timber windows and doors. Sliding door fitted with a lift and slide sealing. Windows for passive ventilation are tilt and turn.
All water for the roof is collected and used variously for flushing toilets, in the laundry, and landscape irrigation. All bricks are reclaimed, in the less popular cream range rather than the reds. All external timber is sustainably harvested and milled Silvertop Ash. Internal timber and veneers are FSC certified. Orientation, overhangs, and thermal mass are optimized for passive heat gain in winter. Thermal mass is further utilized for summertime temperature moderation.
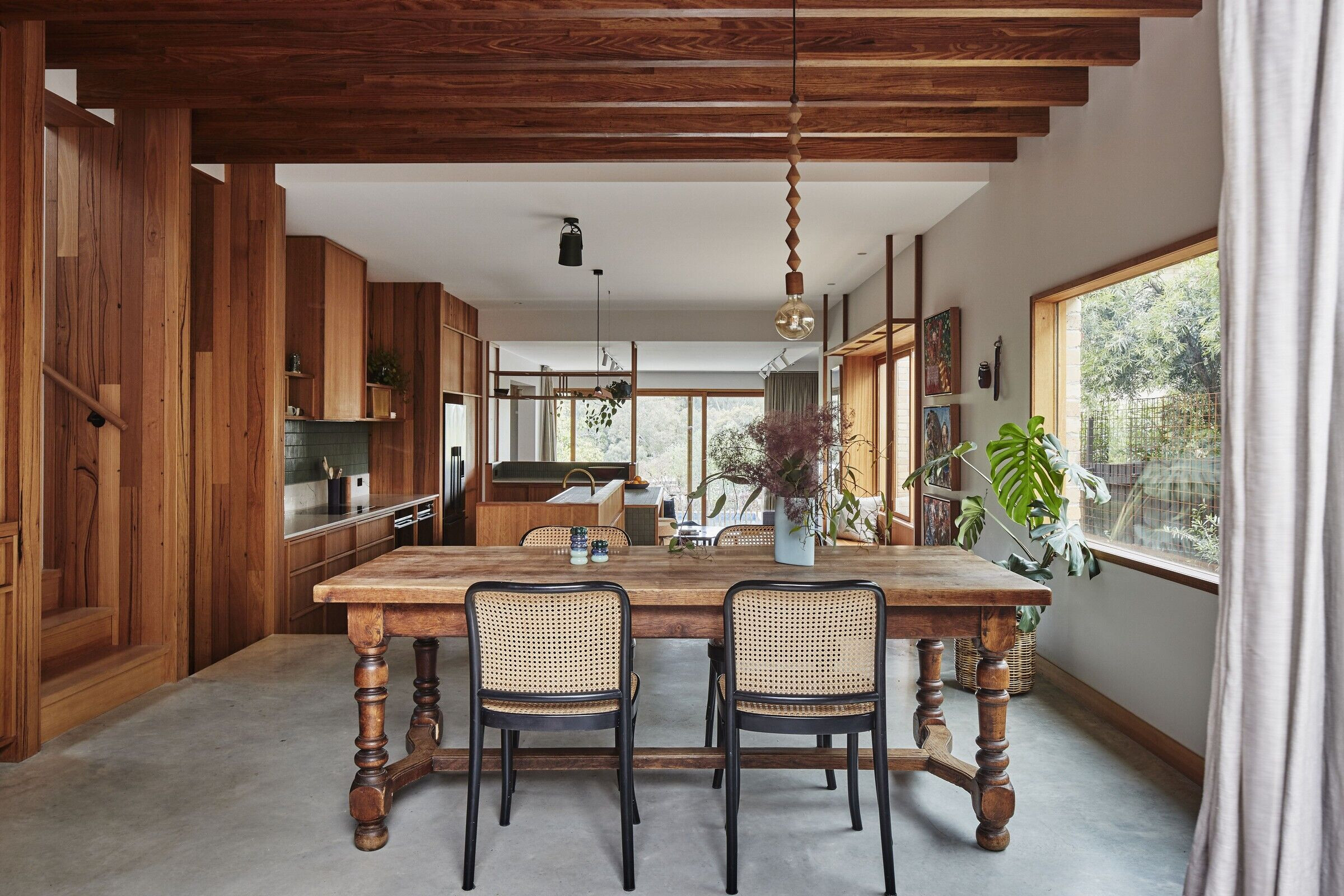
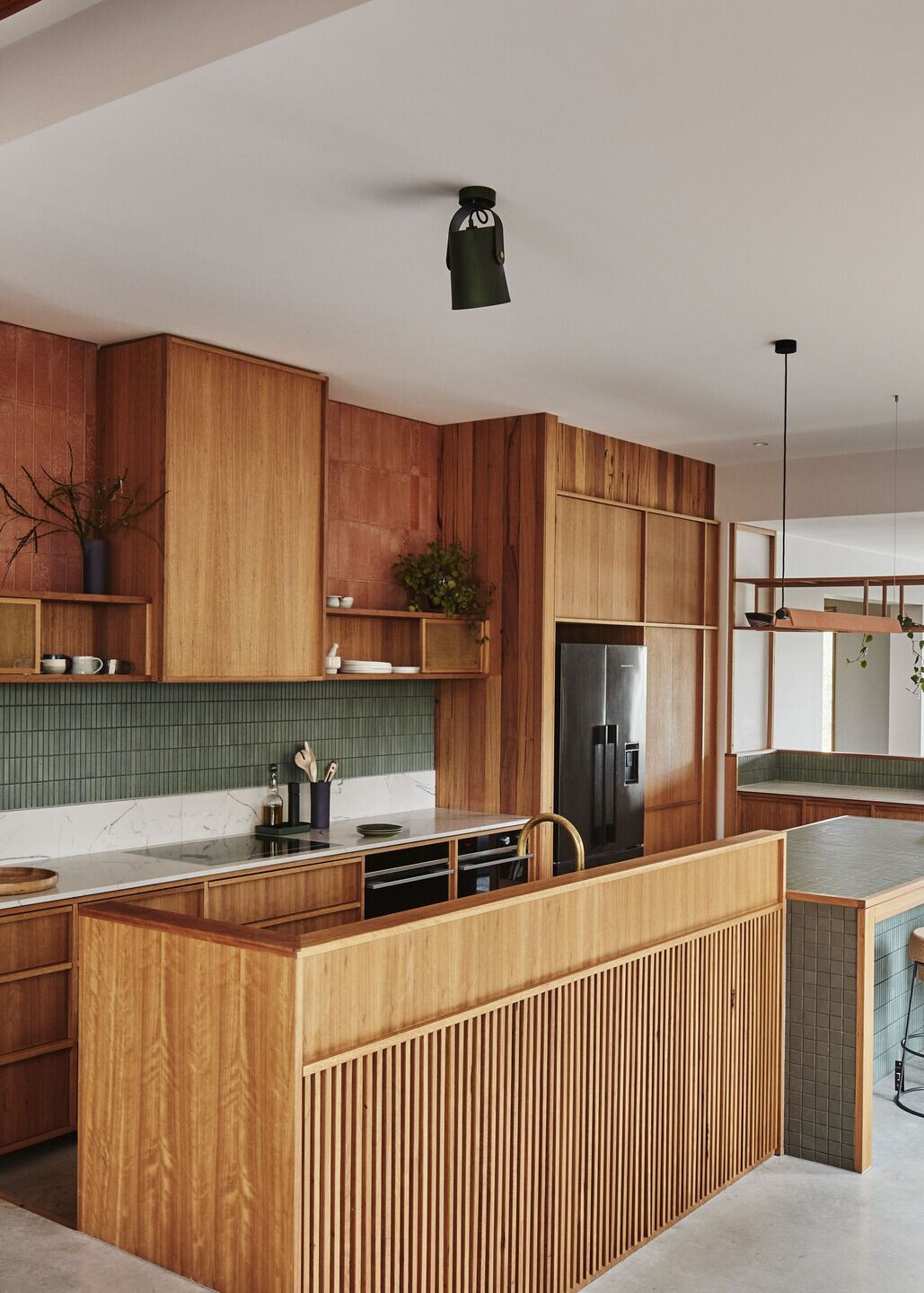
Team:
Architect: MRTN Architects
Photography: Peter Bennetts
