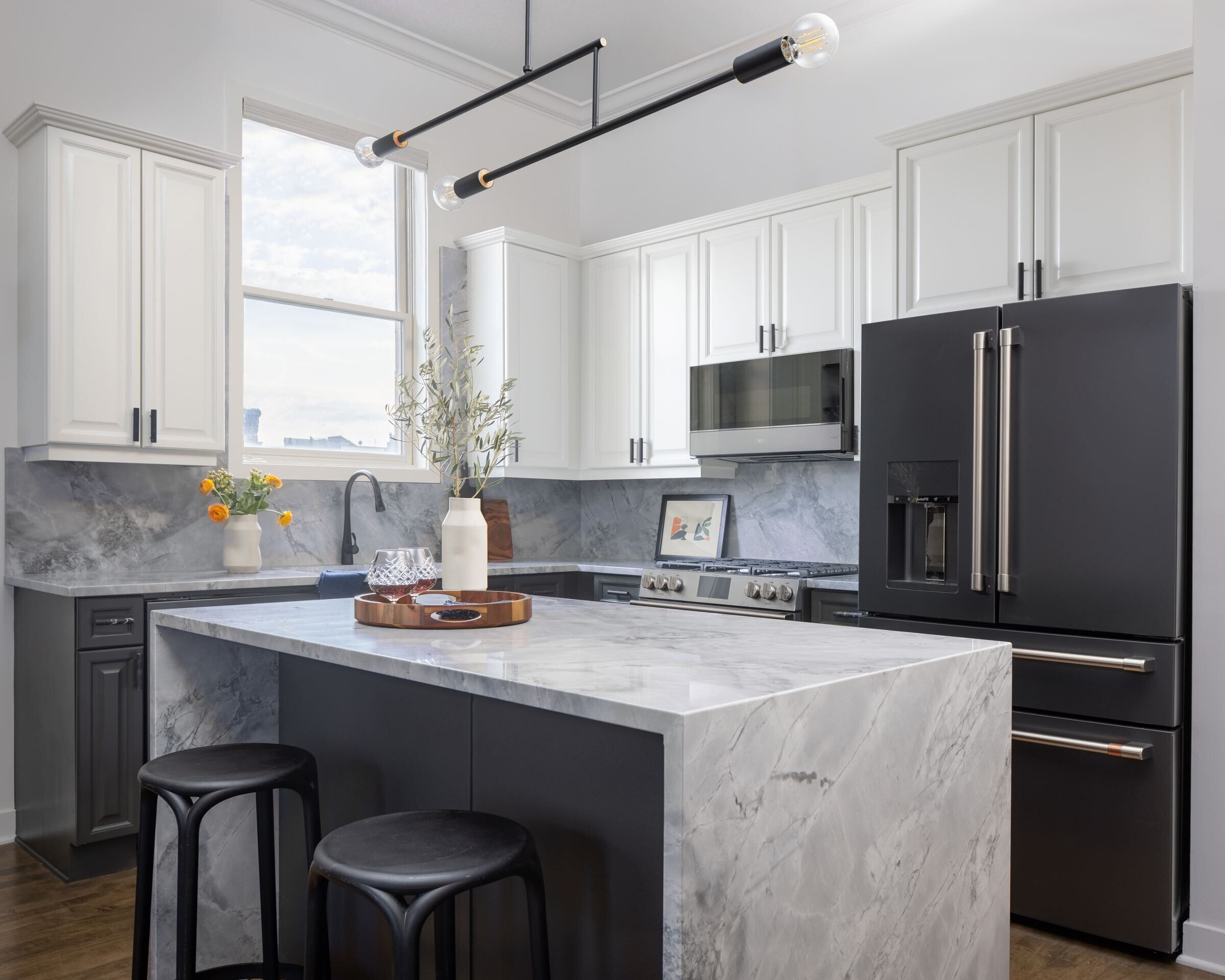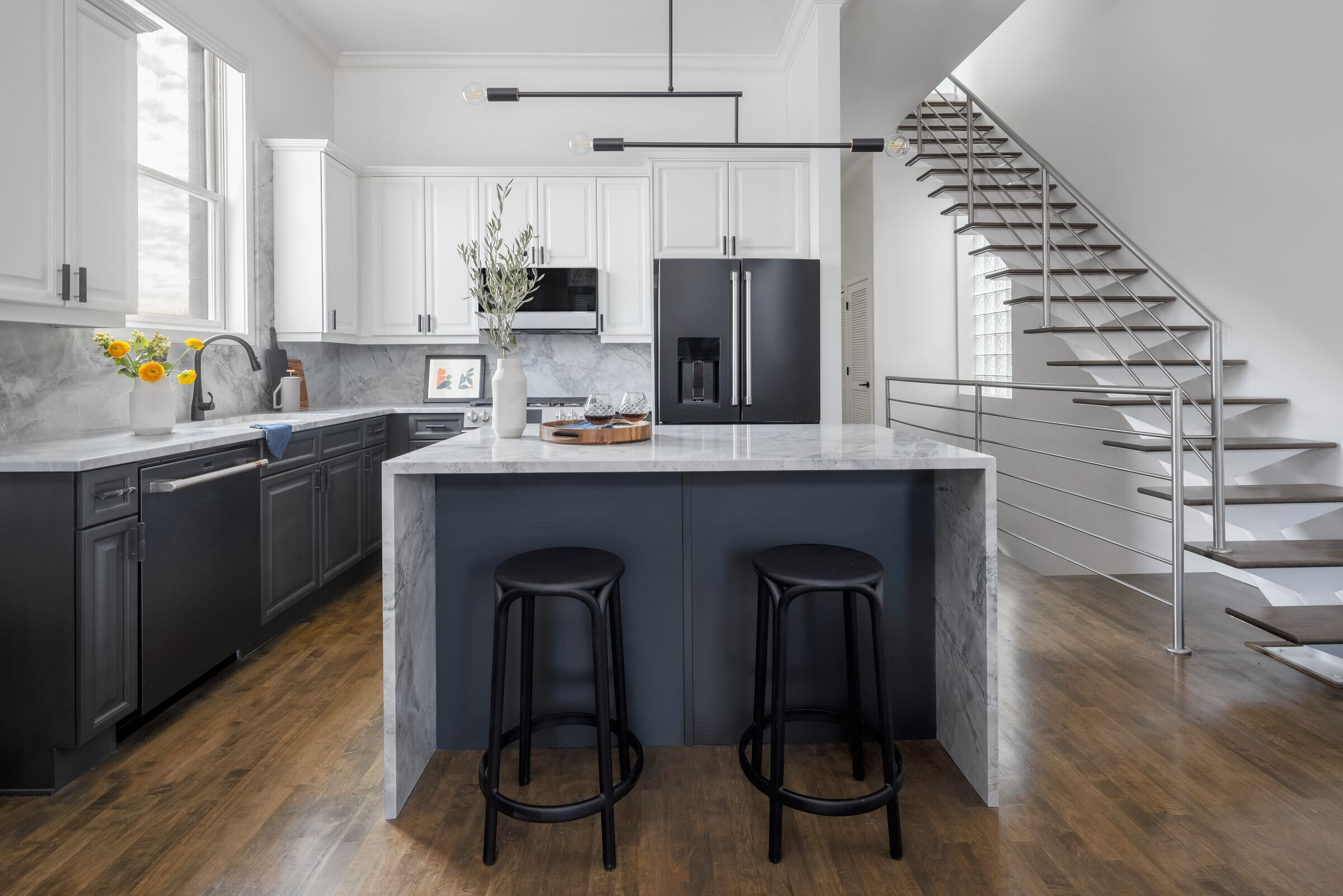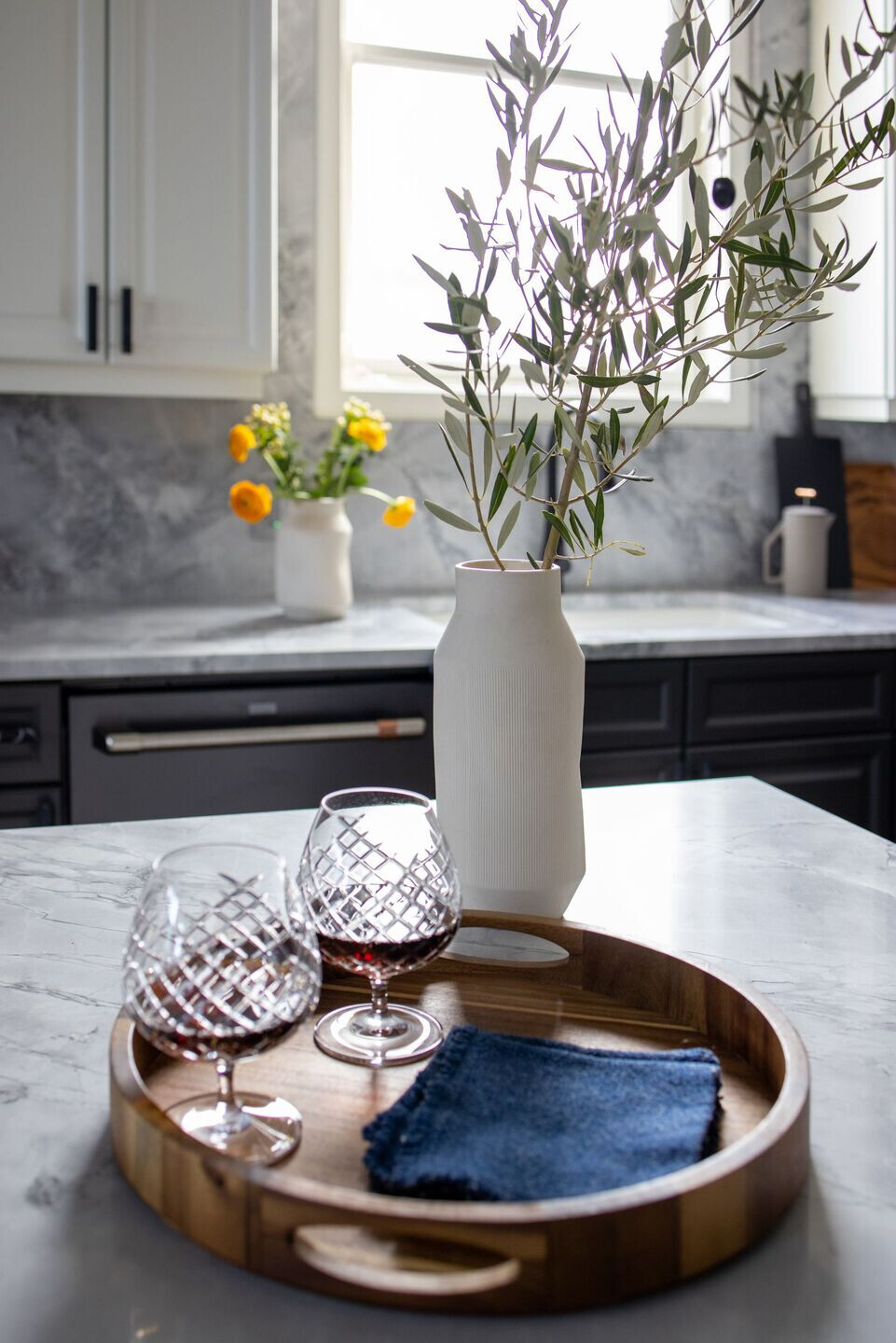Our design concept for this kitchen and bath renovation included a more modern and masculine aesthetic. A black, white and grey palette is contrasted by warm wood tones in the bathroom. In the primary bathroom, the floor plan was redesigned to remove an unused tub and move the vanity to the windows.

Custom mirrors were designed to hang in front of the existing glass block. A textured wood-look tile was used throughout the bathroom for a warm, spa-like vibe. We specified black fittings to add a masculine edge to the wood tile.

The guest bathroom was designed to be simple, yet sophisticated. The white beveled tile adds great texture and interest to the room, while still keeping it bright and clean. We added a small moment of color in the blue panels of the floating vanity.

The masculine aesthetic continued into the kitchen, which is grounded in dark gray lower cabinets. A hand-selected, gray marble counter wraps the island, counters and backsplash as the main design element in the room. Sleek black fixtures were used in the lighting and plumbing to add to the masculine vibe.
Material Used:
1. Flooring: Roca Tile
2. Tile Roca Tile, Tile Bar
3. Counters Calia Stone
4. Cabinetry Semihandmade
5. Plumbing Delta







































