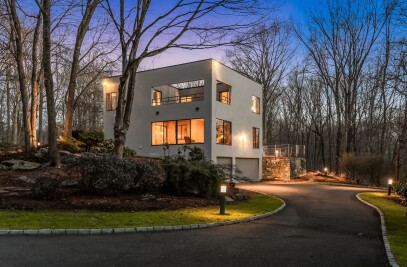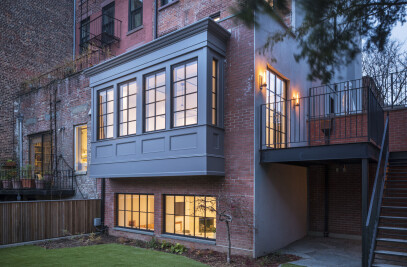This two-story West Village apartment renovation involved making sure that our clients could get the most out of their home’s unique spaces.
In the kitchen, long stretches of countertop with a hidden appliance cabinet underneath the adjacent breakfast bar maximize utility and counterspace. The large living and dining area benefits from a corner of windows, ensuring that the space gets plenty of natural light and providing Manhattan views. A restored wood-burning fireplace adds a classic touch to the clean, modern space.


We converted a small, trapezoidal room into a library with a seating area. Floor-to-ceiling bookshelves allowed us to make use of the harder to reach corners and provide room for private work or relaxation. Next to the library, a triangular room was converted into a home office, home gym, and guest room, complete with a murphy bed to maximize the unusual shape of the space.


We replaced the small, metal spiral staircase in the original apartment with a sculptural walnut stair. The updated stair increases functionality without taking up too much valuable space. Upstairs, the primary suite leads out to the updated roof deck through floor-to-ceiling glass doors. The roof deck is a perfect spot for living and entertaining, with a seating area, full outdoor kitchen, wood-burning fire pit, and even an outdoor shower. Its industrial aesthetic contrasts nicely with the large, automatically irrigated greenery on the roof deck.





Material Used :
1. Windows: Satin Nickel Garden Aire and Casement Windows, Kolbe Windows and Doors
2. Roofing: Soprema Flam 180




















































