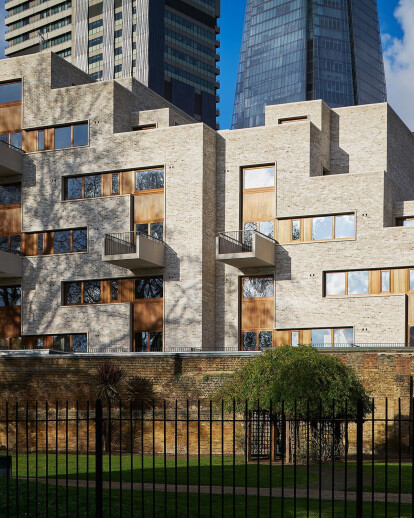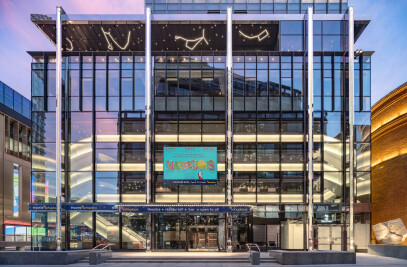At Weston Street the Solidspace model has been applied to eight apartments of two or three bedrooms above a ground-floor office space. Arranged in two staggered blocks with a stair and lift core running up the middle of each cluster, the split-section, dual-aspect apartments benefit from north and south light.
The appearance of the building reflects the local context and its internal spaces. The interlocking volumes of the apartments are expressed through large L or T-shaped windows set into deep reveals. Large pre-cast balconies cantilever out from the surface and terraces are set into the stepped roofline.The building is clad in Wienerberger bricks in a light creamy-grey tone which reflects the colour and texture of the structural concrete shell behind and, with the anodised aluminium windows, the warehouse aesthetic of adjacent buildings.
Each apartment is split across several floors and centred arounda double-height space which forms the heart of the home, lit by a large full-height window orrooflight. Social spaces – living, kitchen and study areas – are placed in this fluid central volume, with bedrooms above, below or adjacent. The entrance leads into the large kitchen and dining space. Living areas are on the south side of the building and open onto a terrace or balcony.
The building’s concrete shell was poured in sections and cast using shutters of rough-sawn Douglas fir, giving a board-marked finish to the interior that is complemented by extensive joinery in oak or walnut.
The ground-floor office space covers the southern part of the building footprint, with smaller meeting room and ancillary spaces tucked into the northern part of the plan. The office is self-finished in board-marked concrete. To the western end of the space, a large circle is punched into soffit, bringing daylight in and giving views up into the tree canopy.

































