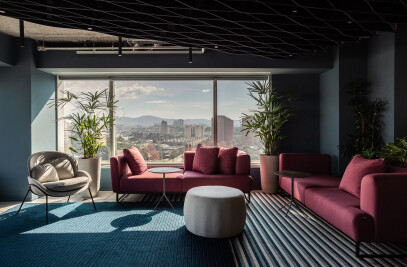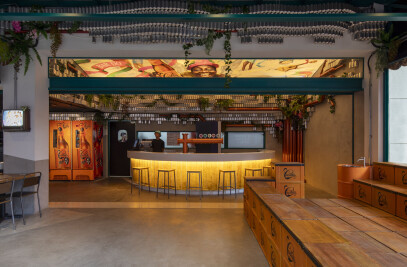Superlimão, from Brazil, signs off on architectural project of Westwing's new physical stores in Rio de Janeiro, located in Ipanema and Barra da Tijuca. The concept behind the renovation process focused on conveying the idea of omnichannel through architecture, making the physical journey through the store as close as possible to the customer experience on the brand’s website: easy to navigate, quick reading of environments, and optimal display of items that the customer wants to buy, standing out in the physical space.
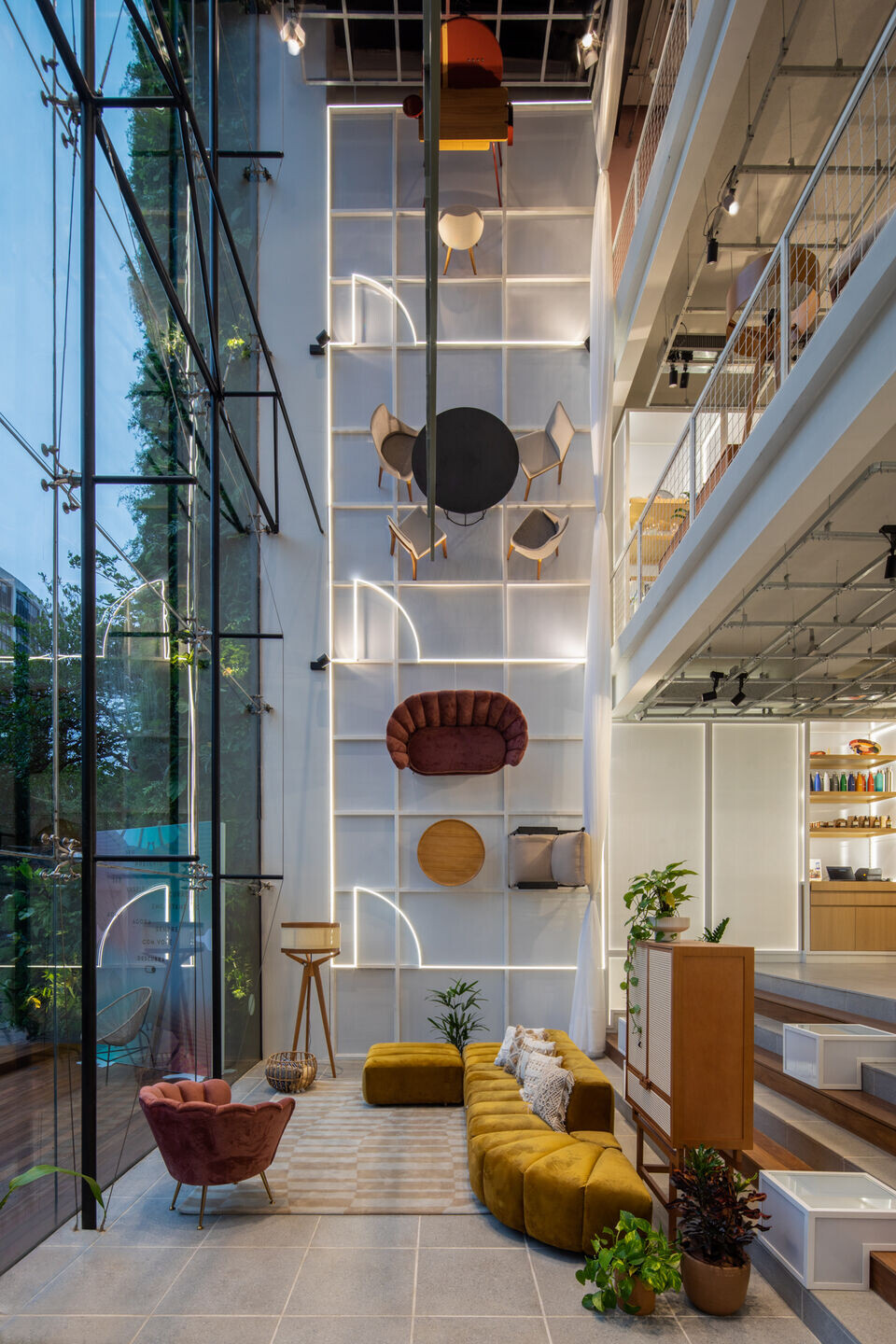
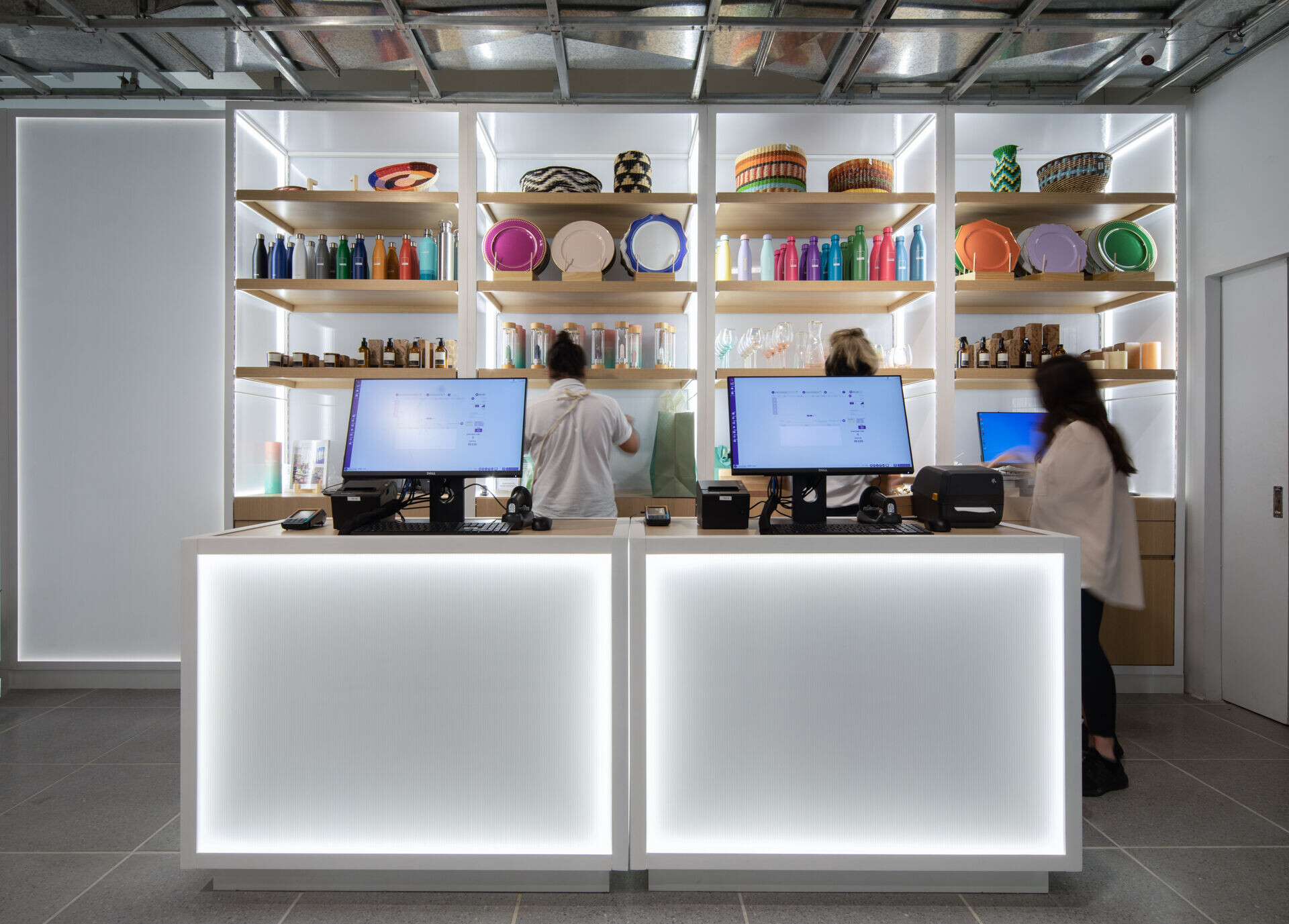
Inspired by the flexibility and modularity strategy used in theater stages, the concept came to life through a 60x60 grid on the floors and ceilings, guiding the sizes of environments and exhibition areas. This makes it easier to create and remodel rooms based on each store’s specific needs, displaying a different mix of products. The floor grid also has a practical and useful feature for store visitors looking for inspiration: it helps customers grasp the actual dimensions of each room set up in the store, comparing the proportion of products on display with their own space at home.
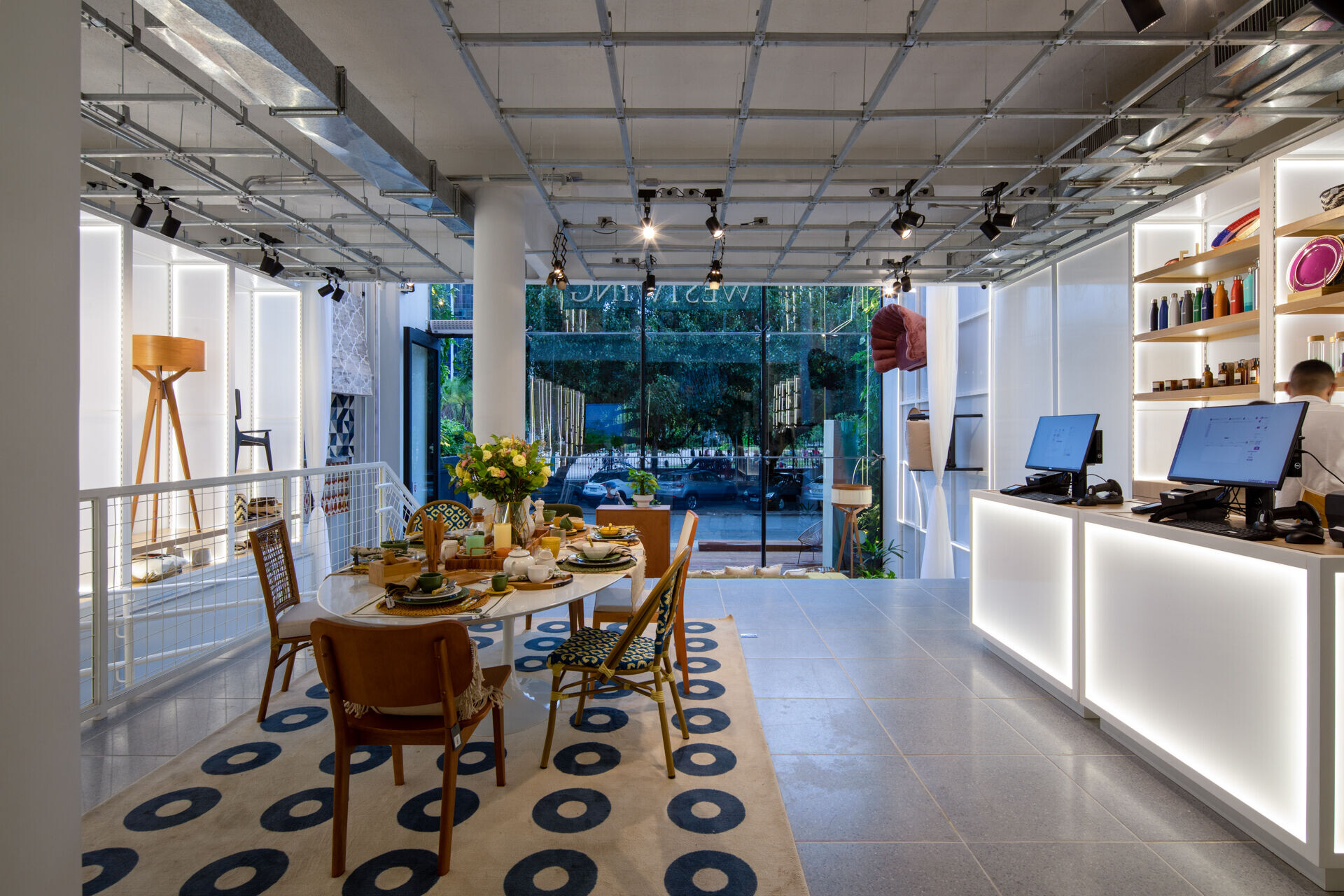
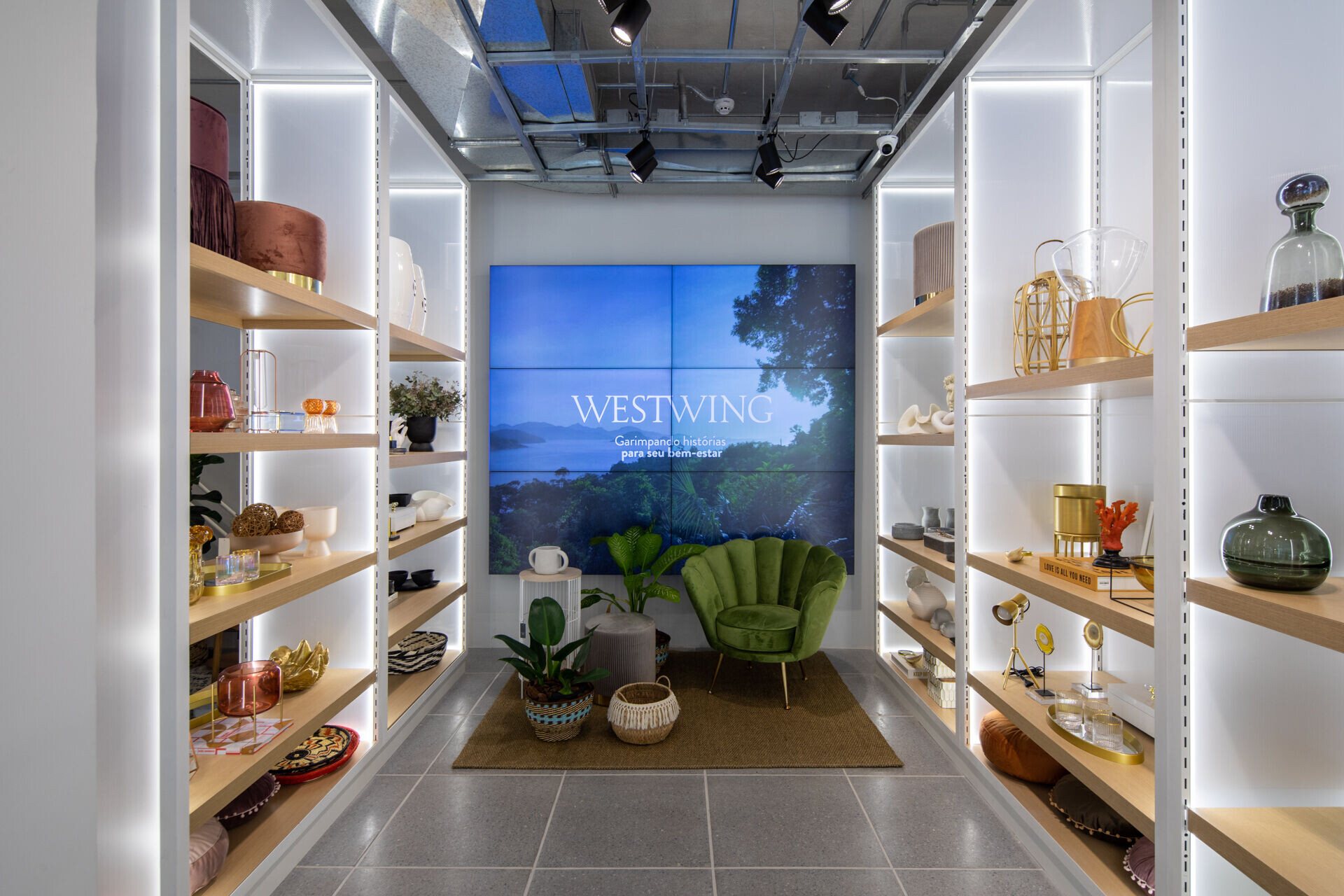
Focusing on this flexibility, the display shelves were designed to cover all object sizes and make it easier to handle products. Those with the broadest variety of products were designed in a counterweight system that facilitate shelf displacement, allowing a single employee to easily reposition them at any height.

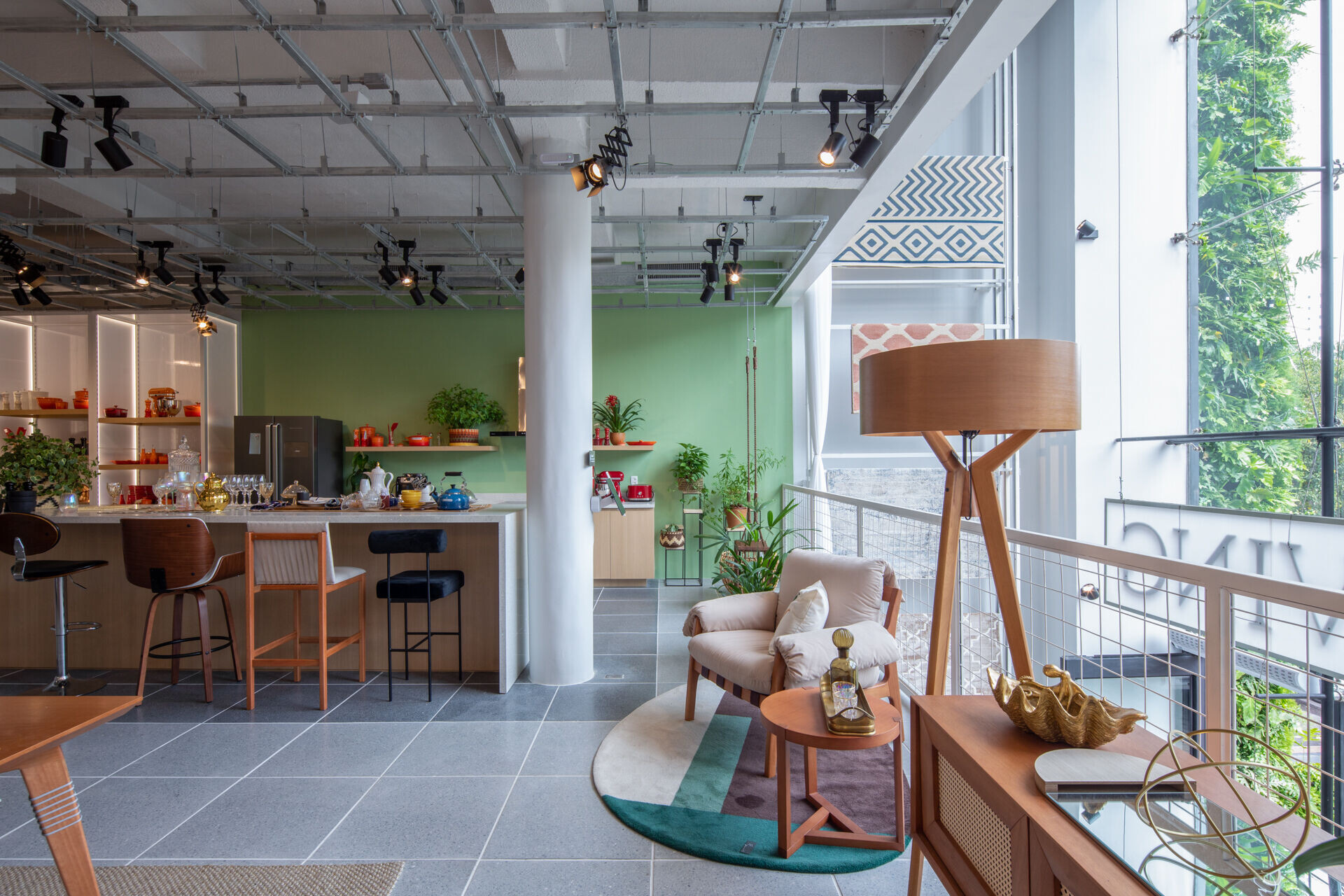
Still drawing inspiration from the theater concept, the lighting for products on display features pantograph reflectors reminiscent of theater stage sets. Made of a profiled mesh, the ceiling grid allows placing lighting spots across the entire store, or even supporting other elements, such as screens, visual communication and products, making the entire layout even more versatile.
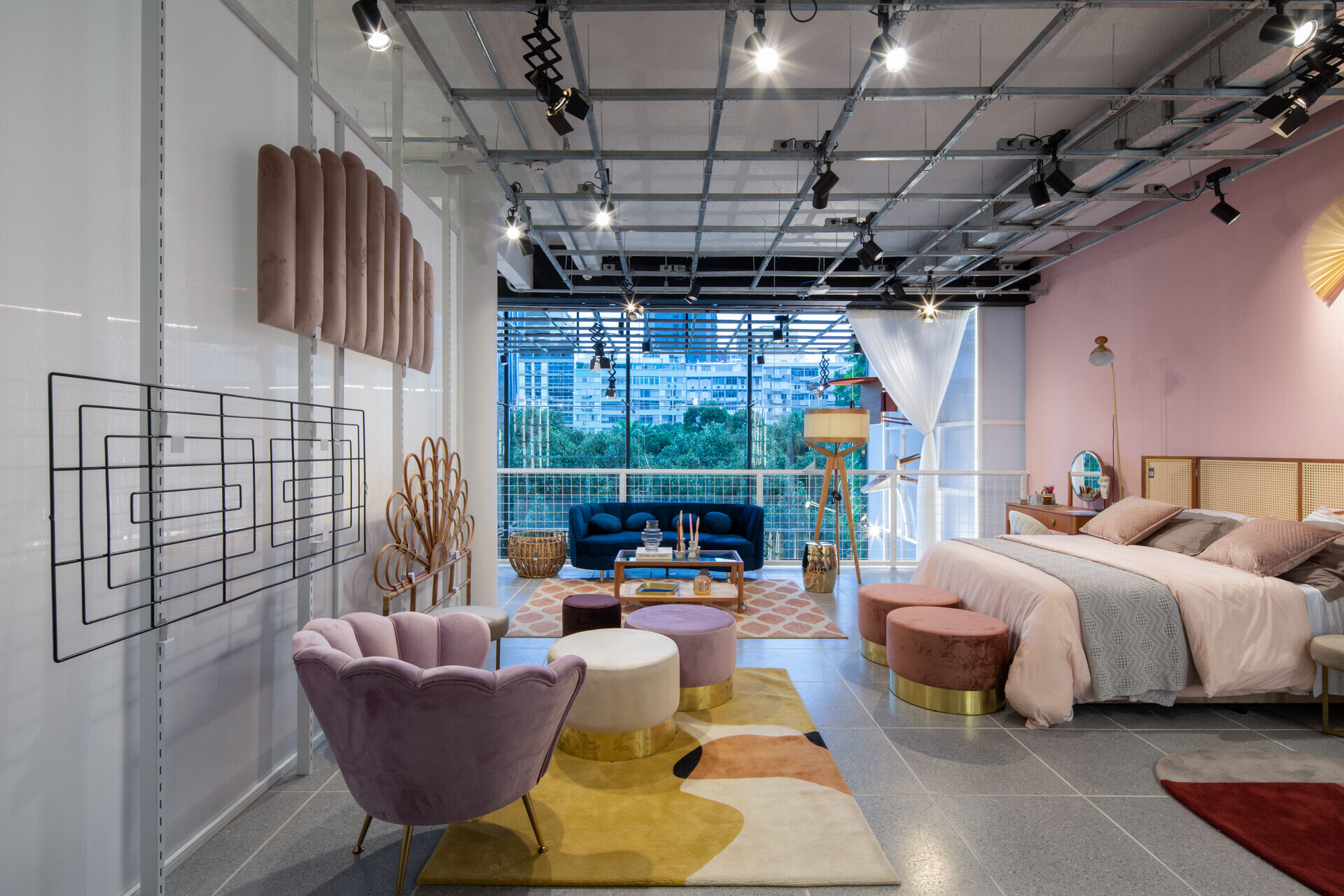

Featuring products as flagship elements in design, the architectural project focused on more neutral tones throughout most of the store, only using stronger colors in prominent areas. The design features metalwork in white, solid Malva wood, flooring in gray granules, apparent concrete and metallic grid in natural profiles.
Westwing’s new stores also feature computers and tablets that allow consumers to expand the store experience into the online world and vice versa, connecting and complementing both worlds.
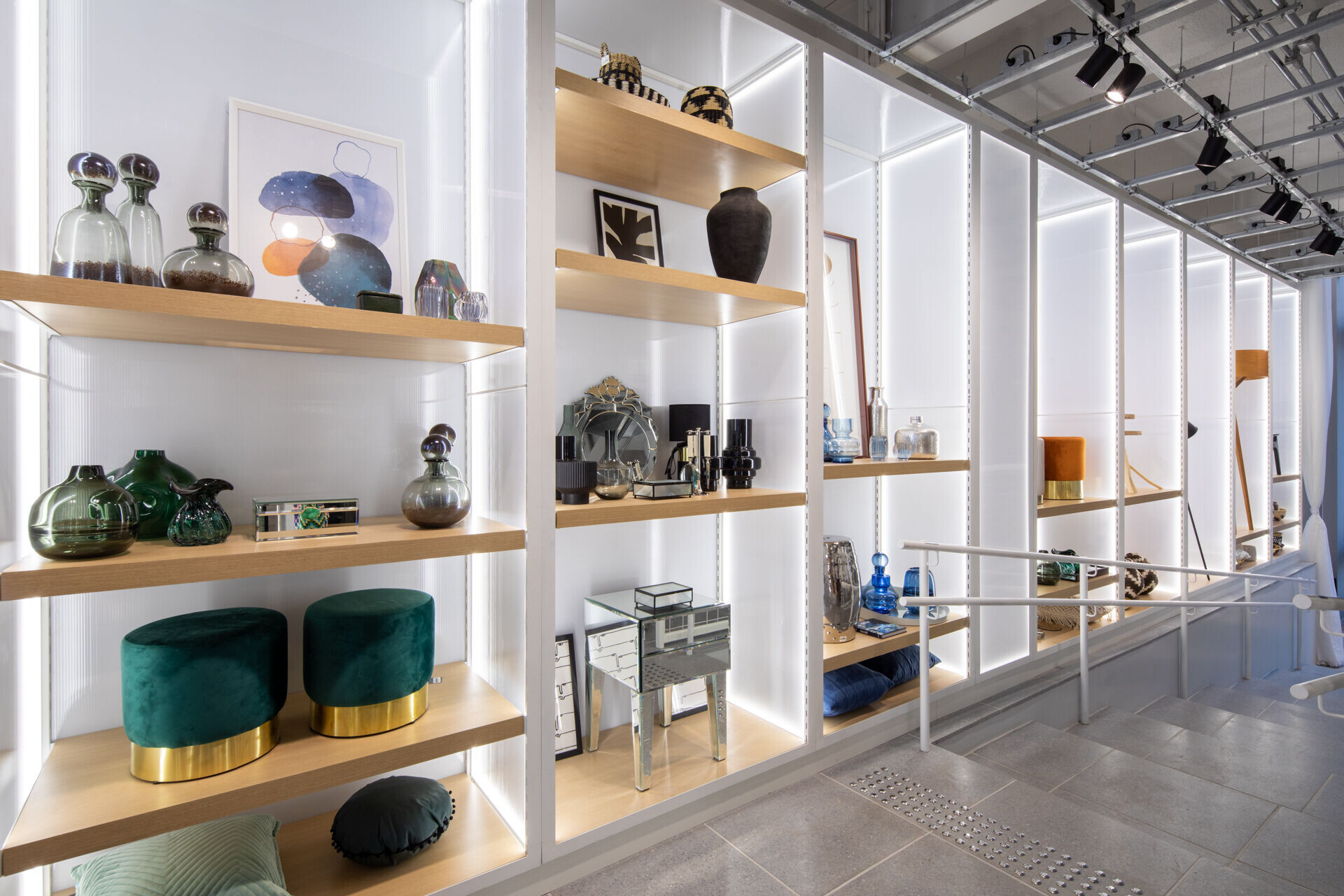

New stores:
Westwing Ipanema – Located in one of the most iconic districts of Rio de Janeiro, facing the Nossa Senhora da Paz square, the design concept proposes a visual interaction between the store and the outdoor area, and vice versa. The facade has elements that draw the attention of passersby day and night, inviting customers in. Another point that reinforces this concept is the landscape formed by treetops, visible from all of the store’s floors, adding a special touch to the ambiance of products on display. As a multi-floor store, the main challenge was to make sure customers knew exactly what they would find throughout the whole building shortly after beginning their journey through the store. To achieve this goal, fixtures were used throughout the 12-m ceiling height to tell the brand’s story and display most of the variety of products available.
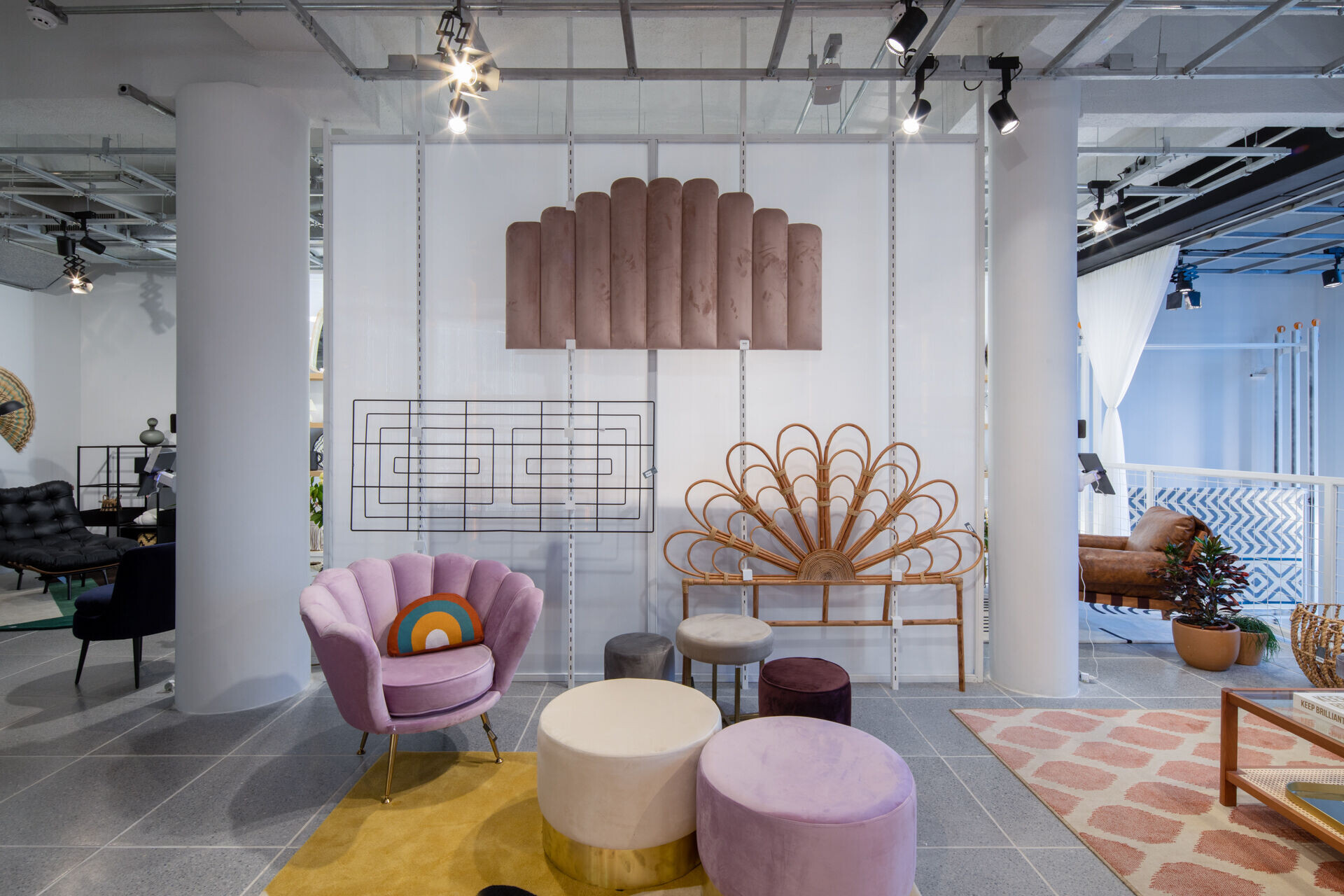
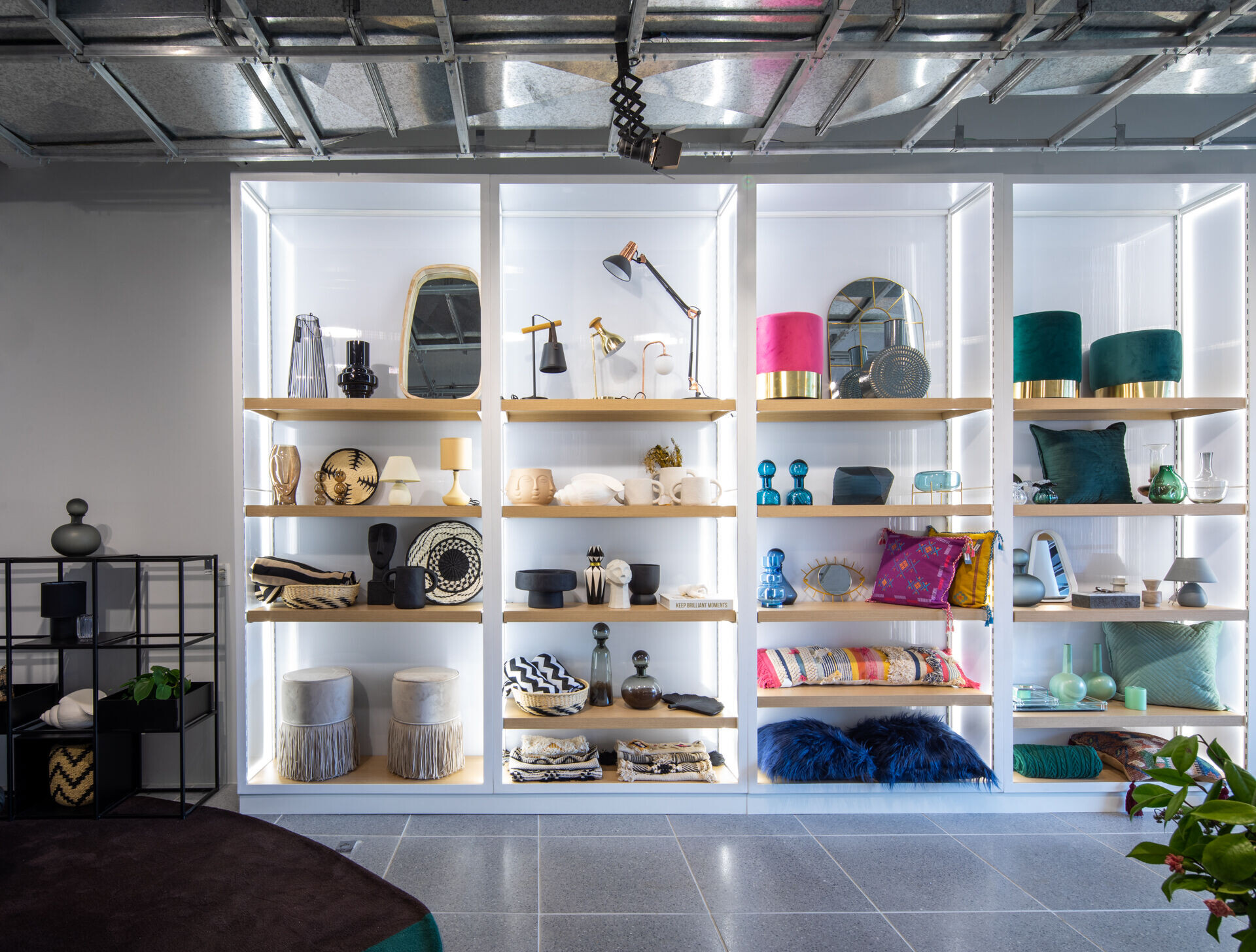
Westwing Barra da Tijuca – Located in Barra da Tijuca, the store’s concept is built around a journey that begins by entering Shopping Village Mall, which, despite being in another floor, has visibility of the store and its most iconic products. Another strategy used was to extend the mall’s floors towards the inside of the Westwing store, creating greater interaction between the external and internal environments. As a corner store, we used the mall’s extended flooring towards the inside of the store to create a seamless feel, instead of a rupture between the mall hallway and the store. We also used a ceiling fixture at the store entrance, which can be seen from the lower floor of the mall, to spark curiosity among customers.
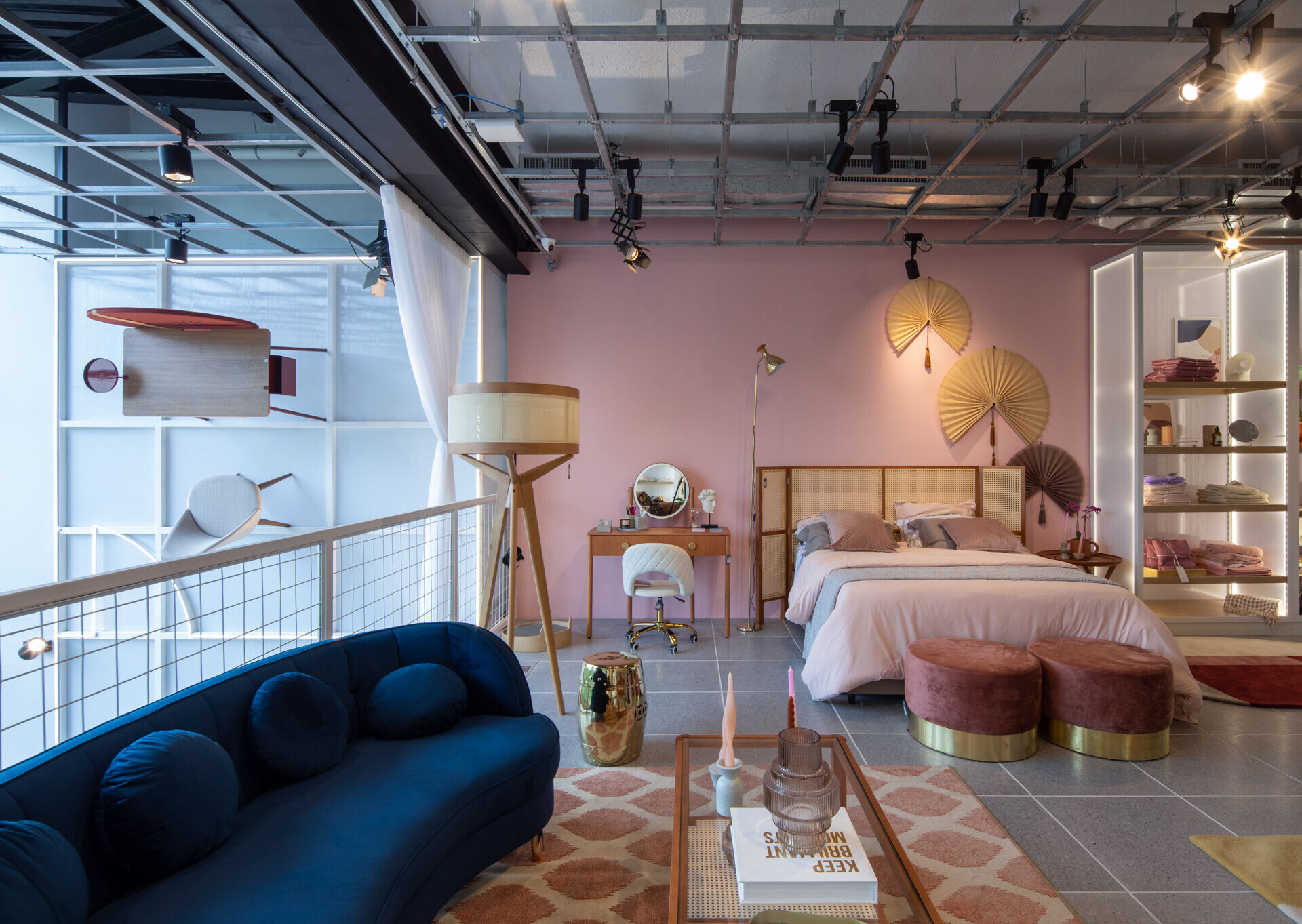
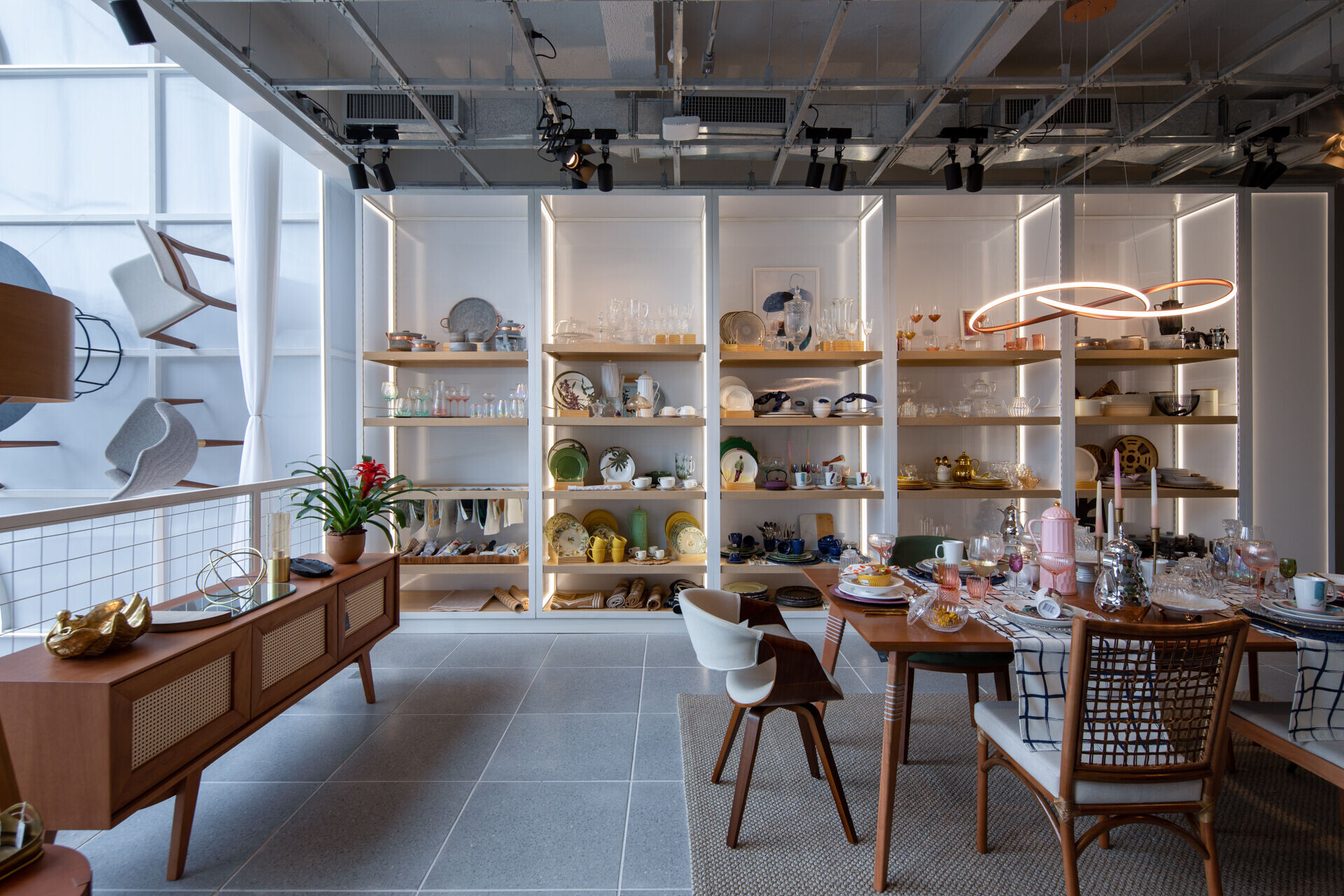
Team:
Architecture: Superlimão
Architecture Team: Lula Gouveia, Thiago Rodrigues, Antonio Carlos Figueira de Mello, Marília Vicentini, Maria Fernanda Bellodi, Giovanna Sarnelli e Gabriela Lamanna
Constructor: CYMZ
Photography: Maira Acayaba
Constructor: CYMZ


Materials Used:
Woodwork: Online Marcenaria
Floor: Concresteel
Lighting Design: LdArti

































