The clients have adult children and young grandchildren and wanted a house of many modes. A contained house for them to live comfortably as a couple. A house that accommodates extended family stays and a house for entertaining, with an outside area large enough for 25 or more people. Studio Johnston were also commissioned to do the complete interior fit out - with all new furniture, soft furnishings and artwork designed for the home. The interiors brief was for a calming space of high quality and low maintenance, with splashes of colour.
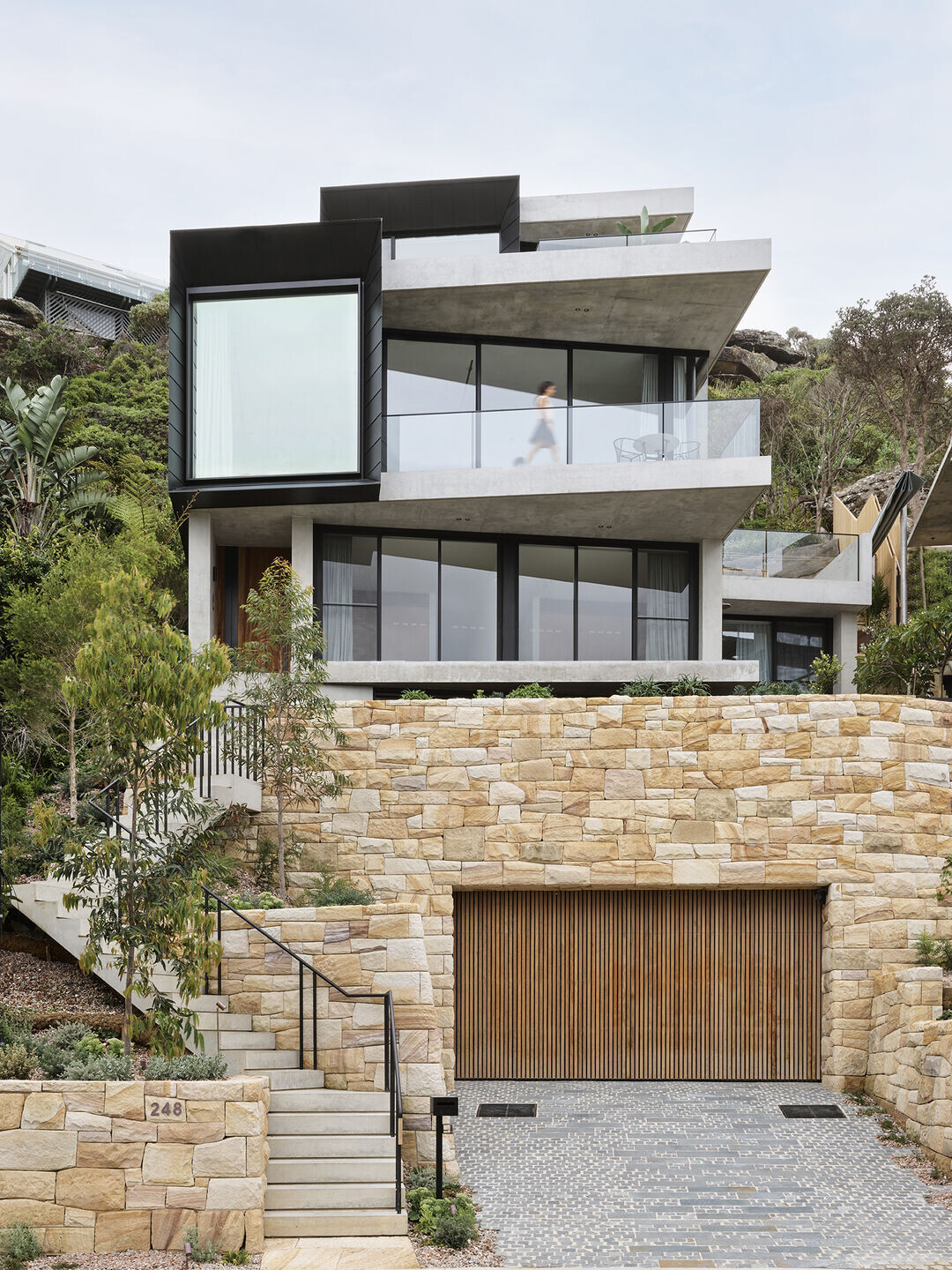
The steep south-facing site straddles a sandstone plateau between Palm Beach and Whale Beach on Sydney’s northern beaches peninsula. At the rear, the site adjoins bushland of the Whale Beach escarpment, while the south-facing beach-frontage has a view along the breakers to Careel Head, and an access track to the sand. In winter, the afternoon sun disappears quickly behind the escarpment. Key considerations in designing the house were solar access and prevailing weather conditions, especially the hostile southerly wind.
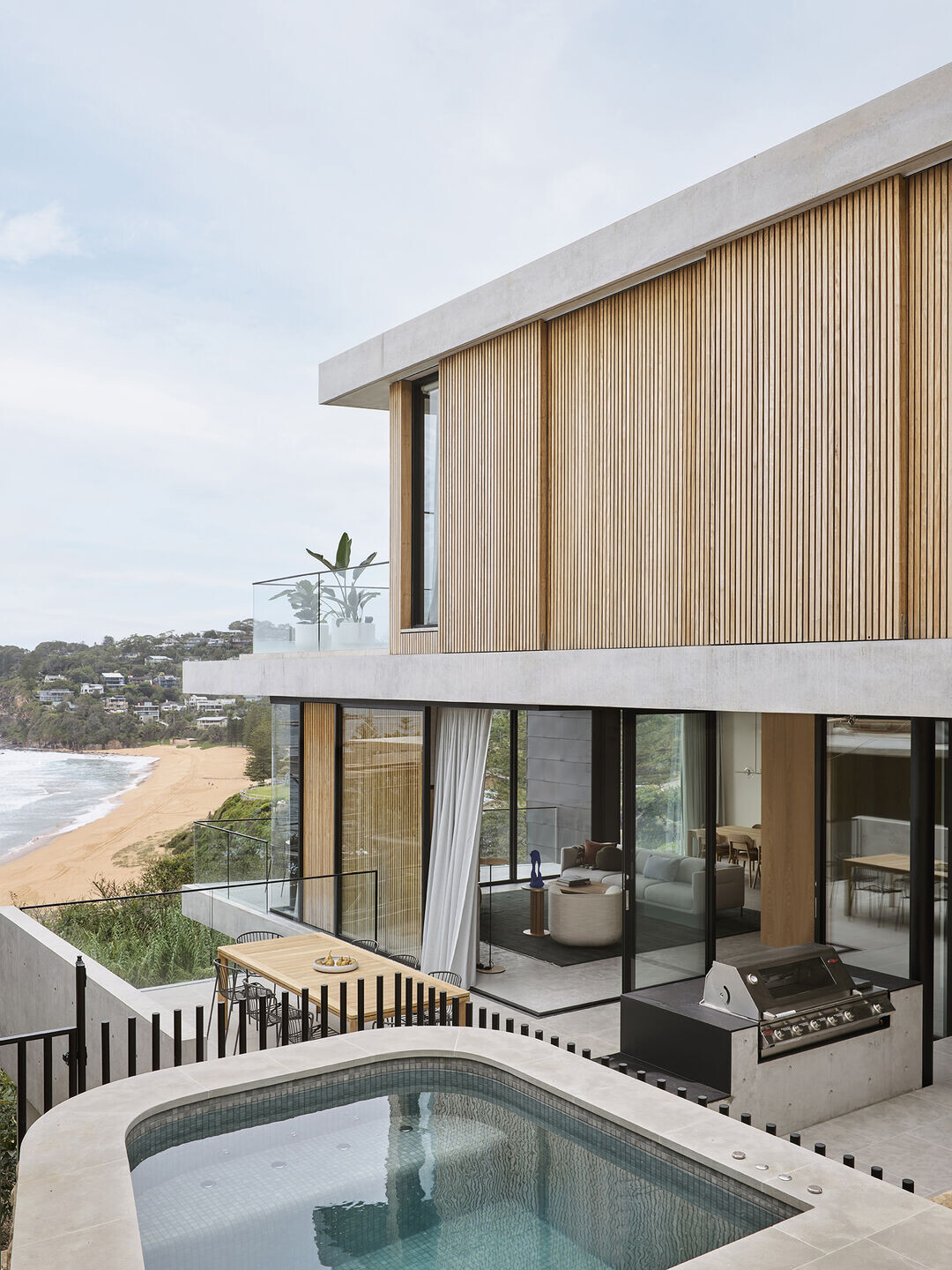
In response to the steep narrow site, the architects buried much of the house into the hillside, connecting its fours levels internally with an elevator, and externally by stairs.
Entry is at the guest level (above the garage) where bedrooms, bathrooms and a play area bunker in towards the beach. A large cylindrical skylight bathes the stairwell in natural light.
The first floor is a vast platform with kitchen, dining and living room extending out onto a 470 square metre sun- drenched terrace, with a built-in barbecue, pool and spa and operable canvas sun shades.
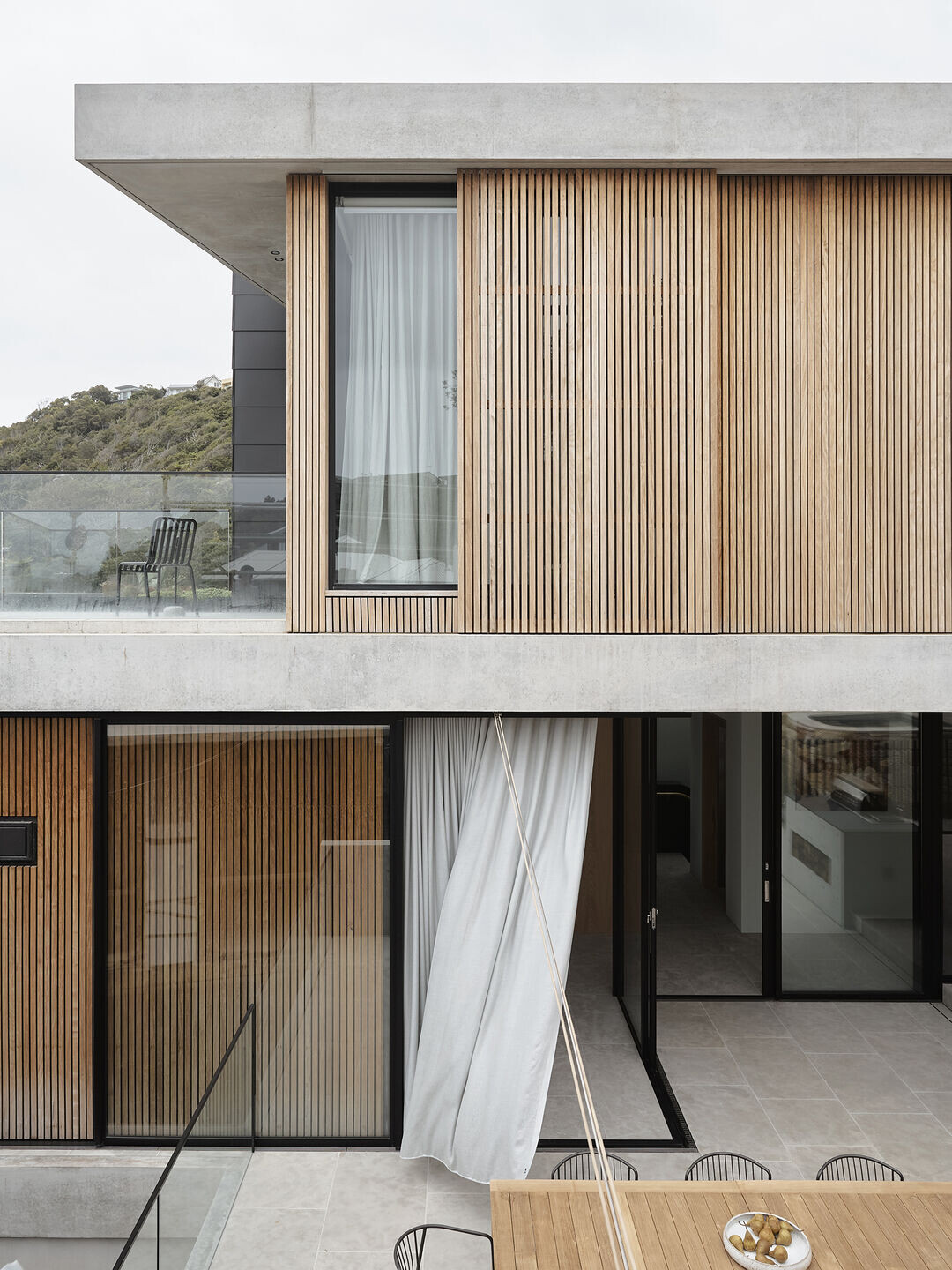
The smaller top level contains a master suite with bedroom, walk-in robe, ensuite, study and a private outdoor terrace facing the beach.
To achieve the broad entertaining terrace, the architects used a shifting geometry for the top two levels. Garage and guest level span the width of the site, forming the building podium.
The living level and master suite above taper in from the east and push out to the western edge, craning back towards the beach, bringing north light into the south-facing living room. The terrace visually connects to bushland behind and
the beach ahead.
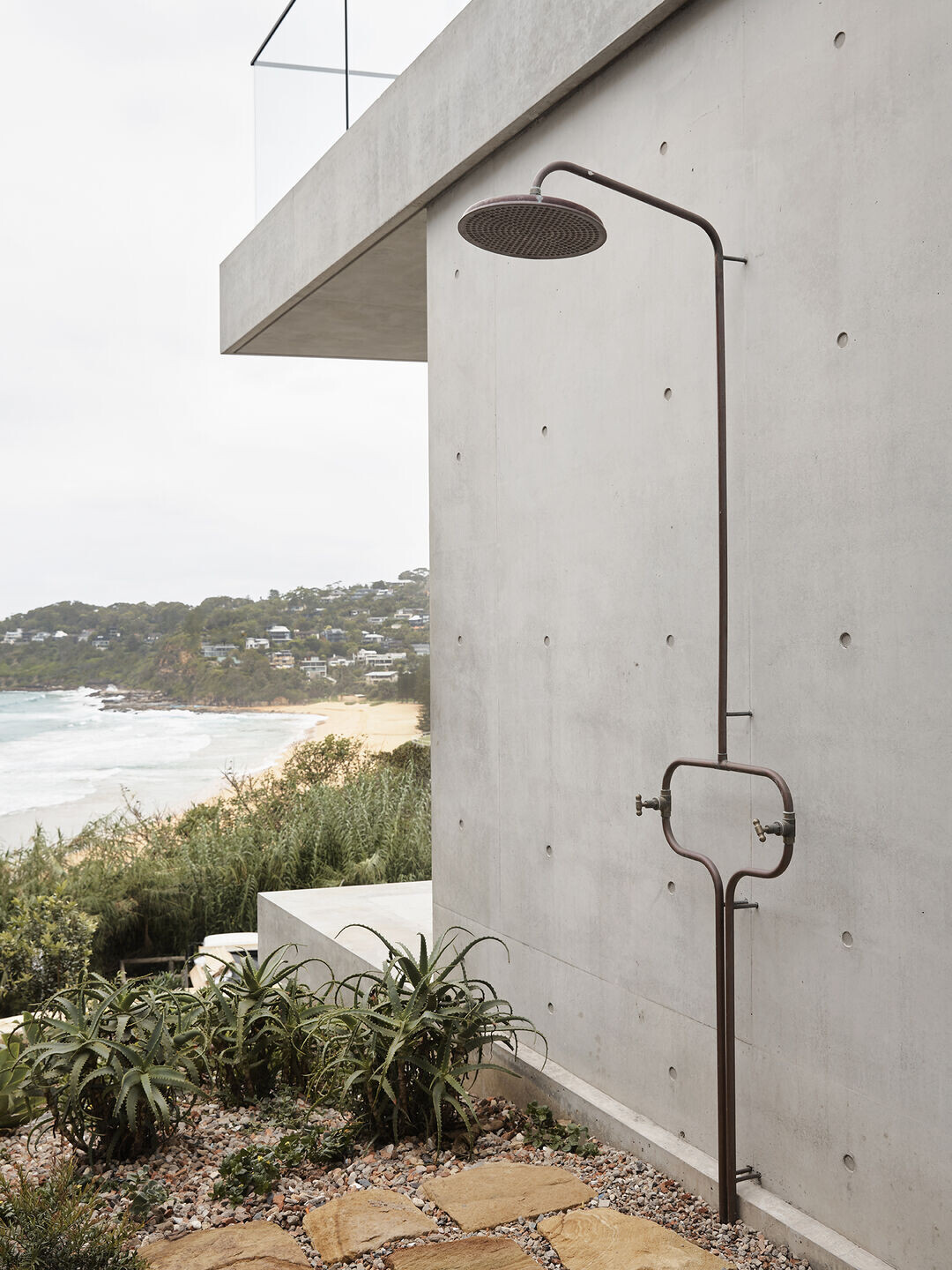
Site conditions also drove the facade treatment and placement of certain rooms within the home. The steel-clad western facade has few windows, cocooning the rooms on this side, while the eastern edge is more porous with large windows and glass doors opening the living level to its terrace.
To absorb level changes in the tight site, the plunge pool and spa are raised up at the terrace edge. The kitchen is also raised on its own platform, with northwest windows into the bush escarpment, and and longer views across the terrace and living room.
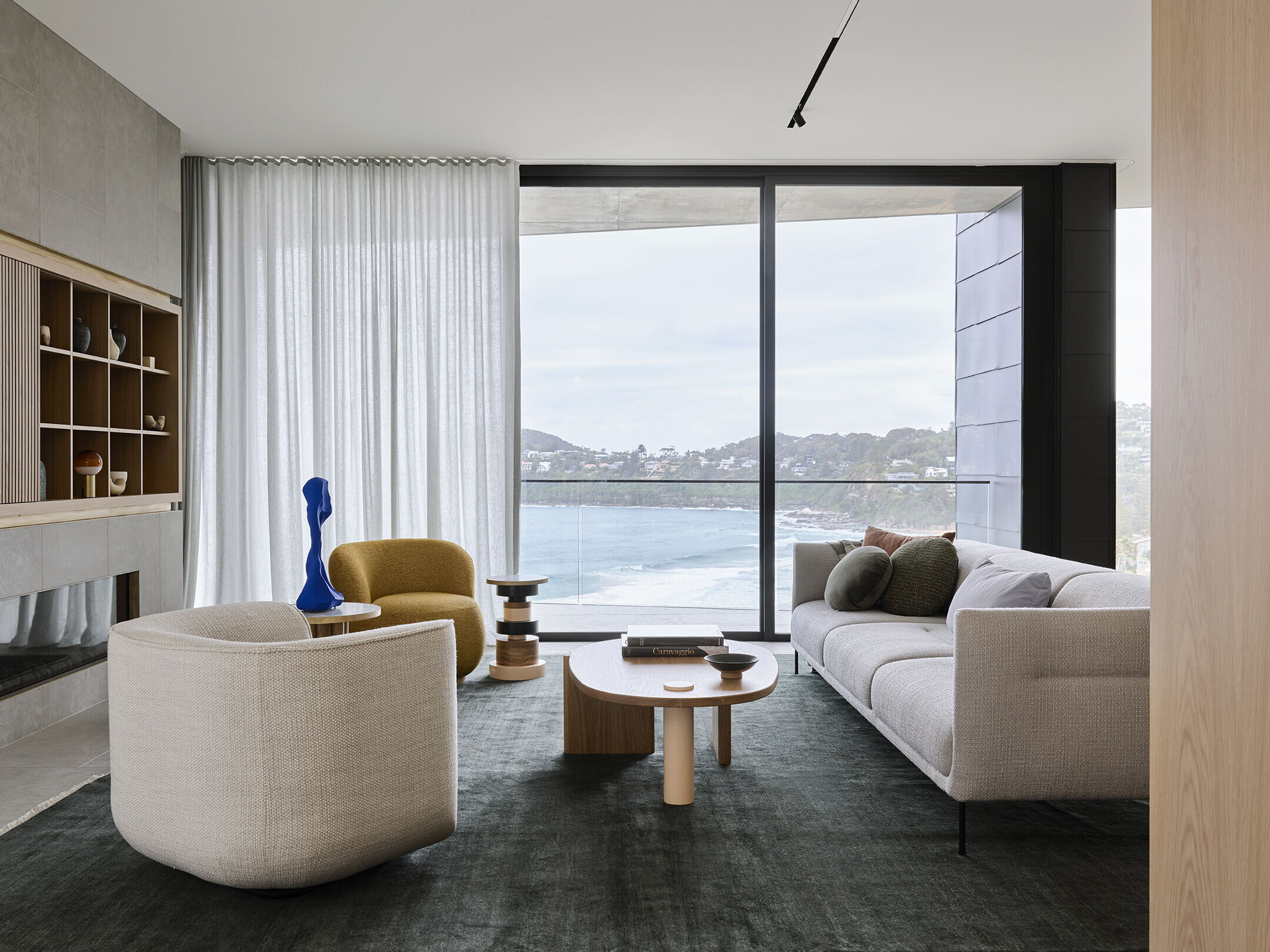
The big views over Whale Beach are dramatically framed by picture windows in the dining room and master bedroom above, while the living room faces both beach and terrace. Upstairs, the master ensuite and study above also face the quieter bushland setting at the rear.
The interior palette is designed from the ground up. A pale grey Moroccan limestone flooring extends through the public areas and outside to the terrace.
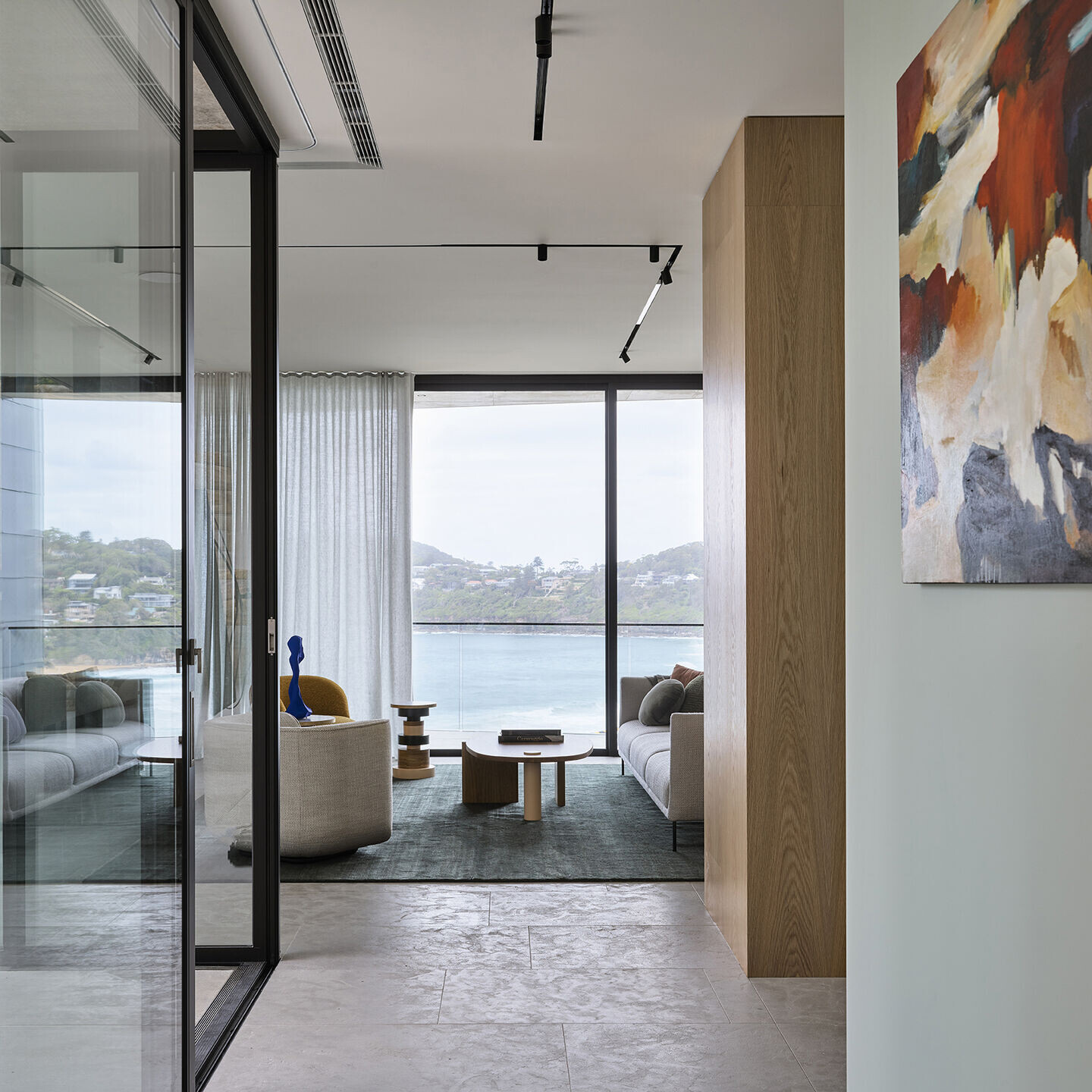
Built-in shelving, consoles and cabinets are designed to streamline the interior, and offer subtle material shifts. Joinery in American oak is detailed with a striking quartz-like stone and aged brass edging where materials transition.
Colour accents of peach and green appear in custom-designed occasional tables, arm chairs and a three-metre triptych of impasto oils commissioned for the dining room’s vast western wall. The triptych and other smaller canvases were created especially for each space by artist/interior designer Stefania Reynolds of Studio Johnston, who worked closely with the client on layering the spaces.
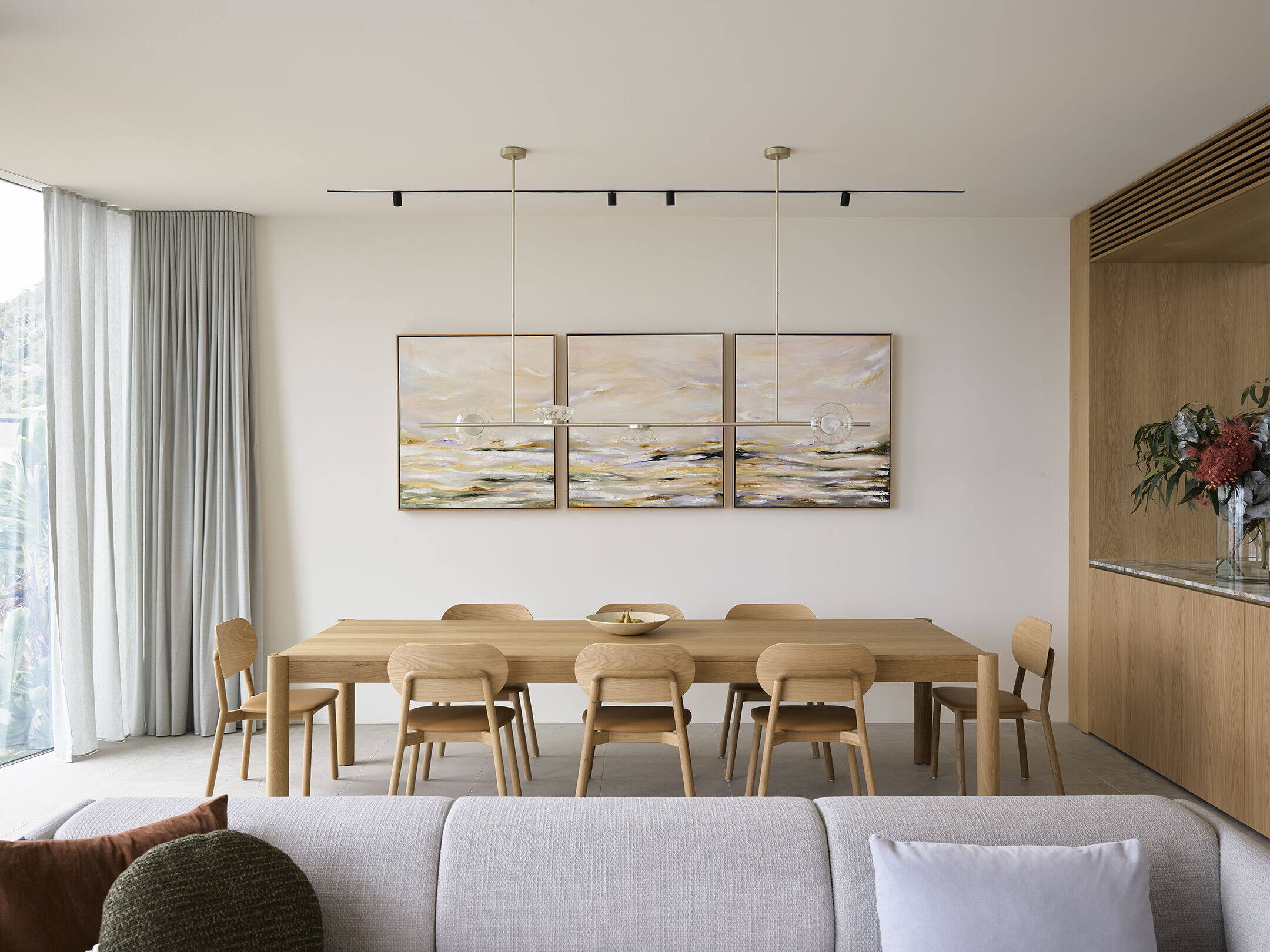
Bathrooms use Brazilian dolomite slabs to separate the different zones, with soft pistachio green tiling, and aged brass tapware. The kitchen has the same palette of dolomite, oak and brass.
Watery colours are purposefully applied to offer different interior experiences. The stairwell is painted a soft mint green offering a cool, calm atmosphere as you move through the levels. Its monolithic main wall anchors the space, painted a deep kelp green in a high gloss finish, accented by a fine brass balustrade.
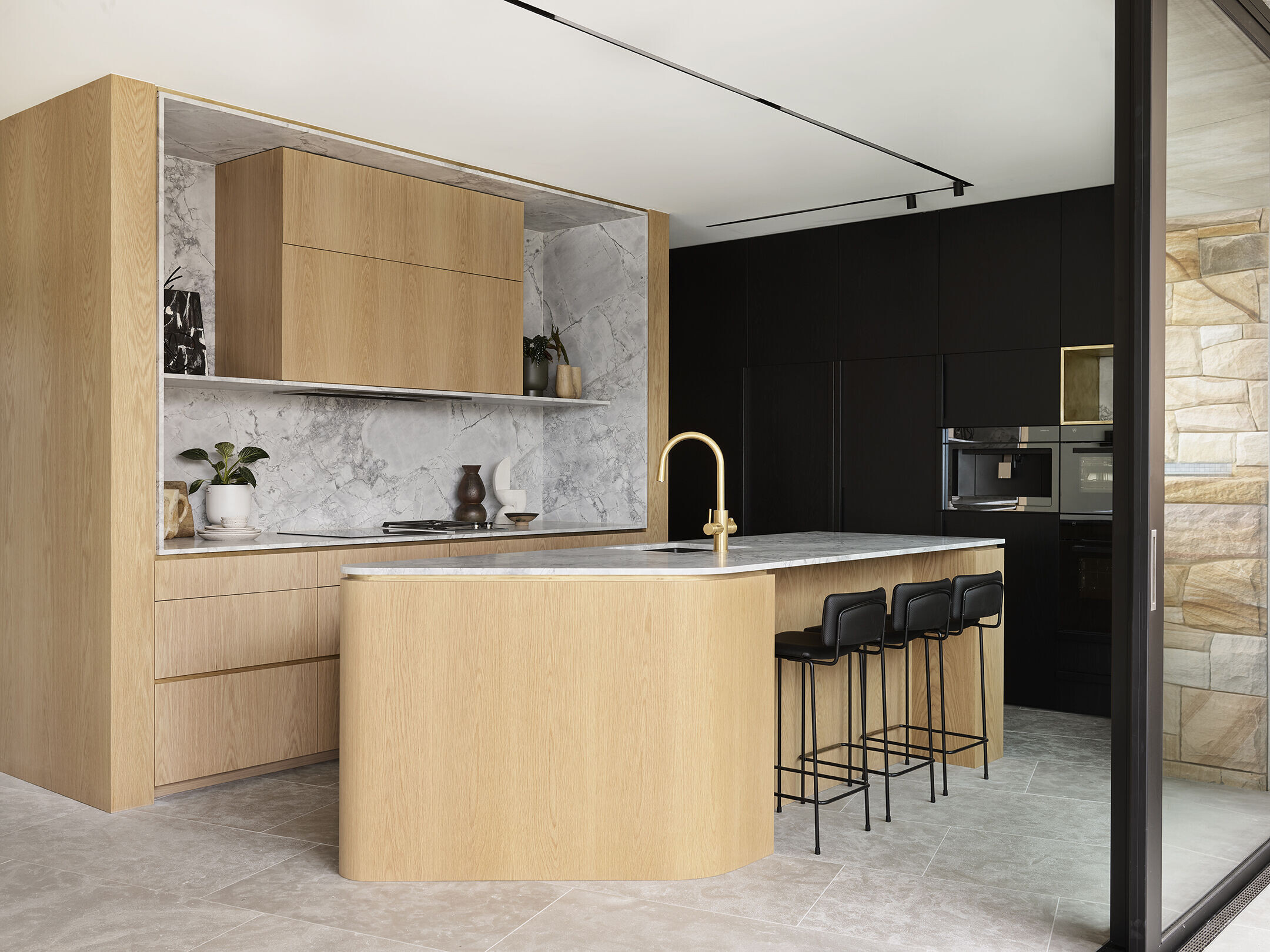
Curtains soften the space and the aged brass fixtures and fittings complement brass shelves and translucent glass wall lights.
The house combines active and passive design features including the large setback from the northeast boundary that opens the south-facing living area to natural light. Concrete walls and a building base embedded in the hillside deliver the high thermal mass that helps regulate indoor air temperatures.
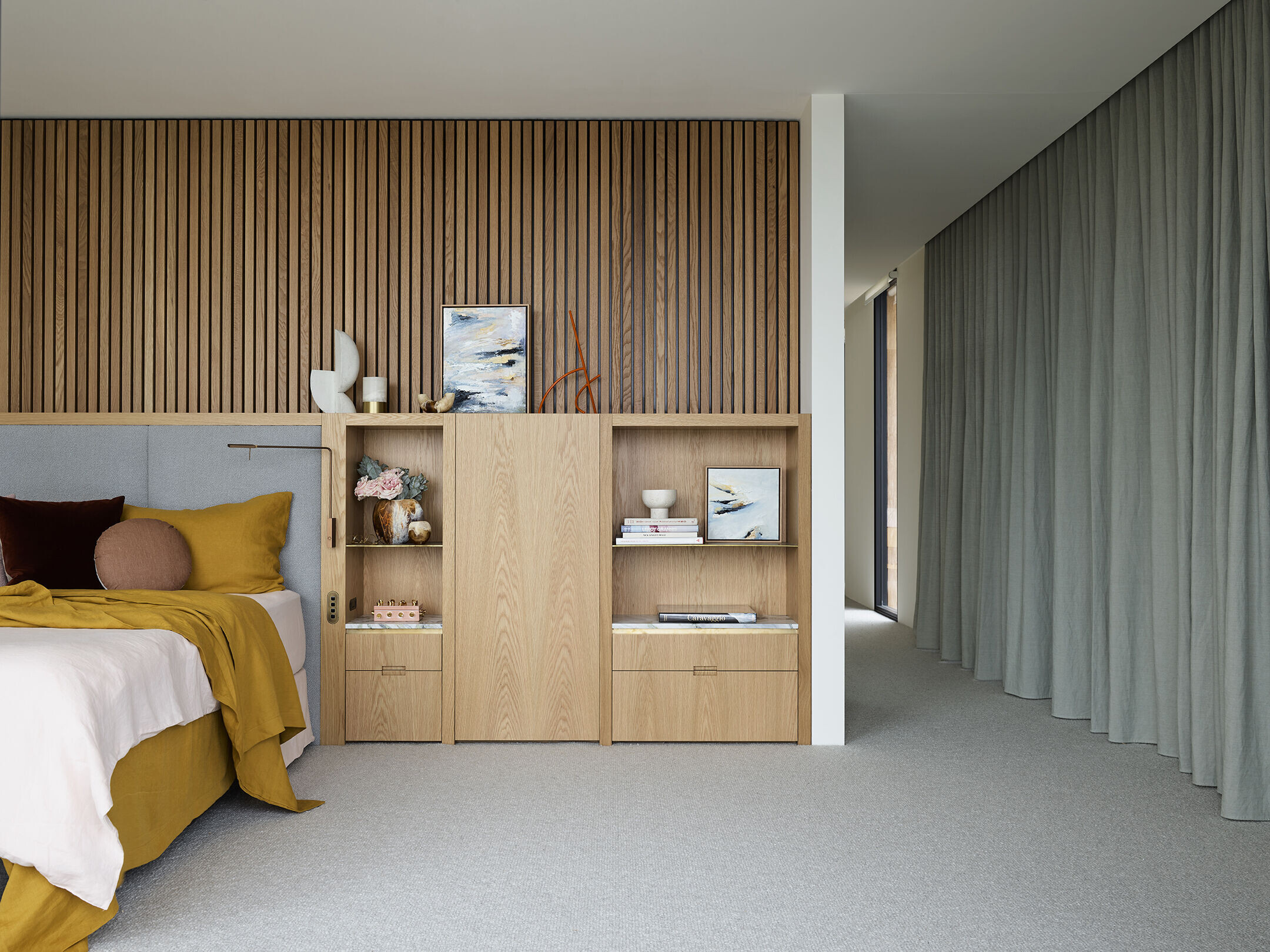
Active measures include:
Operable windows and doors throughout deliver natural cross-ventilation.
Minimal openings in the southwest elevation to mitigate harsh weather.
Deep concrete soffits for winter sun in the living spaces, while screening direct summer sun.
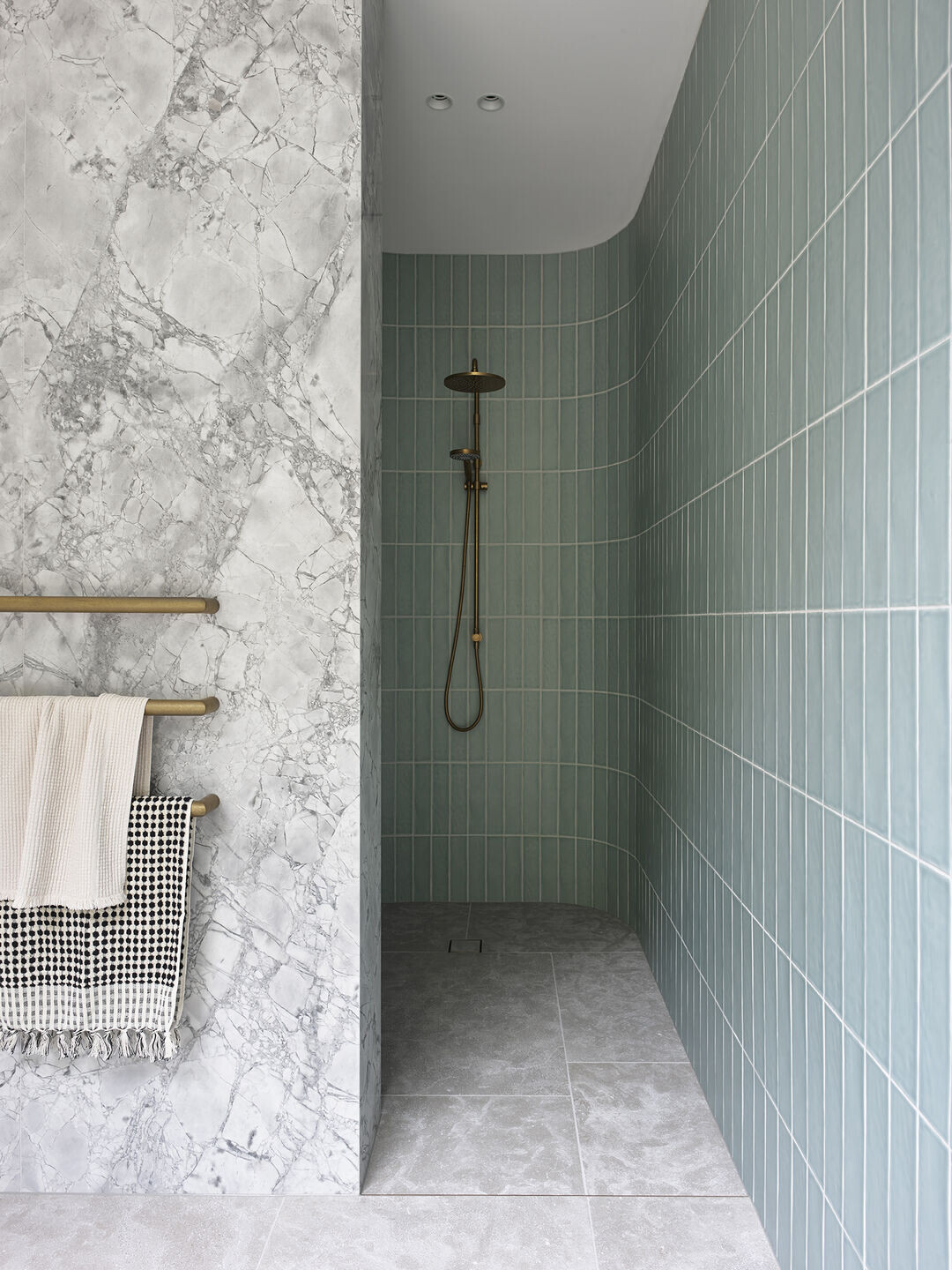
Solar power through a 5.285kW Trina 330W rooftop PV system
Hydronic floor heating in lower levels.
Low-E and double-glazing for glass windows and doors.
Canvas canopy to outdoor terrace also filters sun to the interior.



































