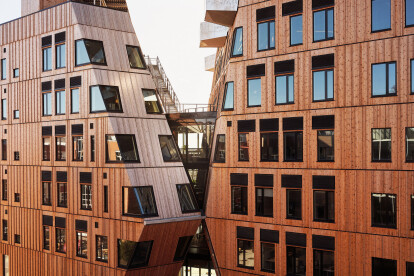Sustainable architecture
An overview of projects, products and exclusive articles about sustainable architecture
News • News • 22 Jul 2024
Atelier L’Abri’s design for minimal wooden pavilion embraces sustainable regeneration and self-sufficiency
Project • By KAAF I Kitriniaris Associates Architecture Firm • Wellness Centres
Kalloes
News • News • 16 Jul 2024
Kindergarten in Villacurí, Peru, showcases use of traditional materials and building techniques
News • News • 11 Jul 2024
Jateen Lad works with rural Pondicherry communities and local resources to build ambitious and spirited community centre
News • News • 9 Jul 2024
Sunny ParkLife building by Austin Maynard Architects embraces community and sustainability
News • News • 5 Jul 2024
Carr completes robust and breathable commercial building in Melbourne
News • Specification • 1 Jul 2024
10 office buildings that showcase demountable construction
News • News • 27 Jun 2024
Empowering Bangladeshi women, “Green Field” factory inspires workers to feel at home
News • News • 14 Jun 2024
31/44 Architects designs London house filled with architectural character
News • News • 21 May 2024
Surman Weston veils self-build Peckham House in hit-and-miss brickwork
News • News • 20 May 2024
Filippo Taidelli Architetto designs transparent “knowledge hangar” near Milan
News • Detail • 10 May 2024
Detail: Red facade and triangular plot create distinctive apartment building in Barcelona
News • News • 8 May 2024
Snøhetta completes Norway’s first naturally climatized mixed-use building
Spark Lodges at YDD Resort
Project • By Wallmakers • Cultural Centres


























